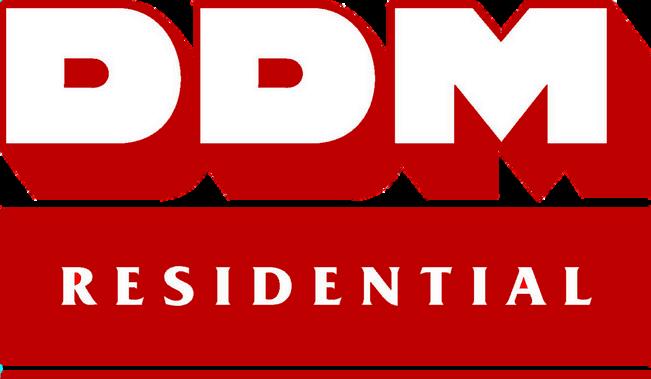




B | Tenure: TBC | Council Tax: E 2
DDM is proud to present this exquisite 4-bedroom detached property, custom-designed and constructed by the builder for personal use less than two years ago. Nestled in the serene and esteemed village of Worleby within the Low Wold area, this home epitomizes quality craftsmanship and bespoke design.
Upon entering through the recessed front porch, you are greeted by an inviting engineered oak floored hallway. Ascend the stairs to the first floor or explore the adjoining rooms. The cloakroom, adorned with a wash hand basin and duel flush WC, boasts a front aspect window. The living room, accessed through part glazed double doors, is illuminated by full height 'tilt and turn' box bay windows, featuring an open fire with a Class A Flue suitable for coal or logs. Flowing seamlessly from the living room is the dining area, enhanced by a modern vertical radiator and granting access to the utility room. The kitchen, a bright and airy space, showcases a vaulted ceiling with Velux roof windows, bi-fold doors, a triple picture window and a further window overlooking the one and a half bowl poly carbonate sink. Fitted with tall cupboards and quartz surfaces, the kitchen features integrated appliances including a fridge/freezer, dishwasher, ceramic hob with retractable extractor fan, and built-in double oven. The utility room offers convenience with a single drainer sink, swan-necked mixer tap, and ample wall and base units. Space is provided for a washing machine and tumble dryer, with a door leading to the rear garden.
Ascend the U-shaped staircase with toughened glass banister and wooden handrails to reach the landing area, granting access to all bedrooms and the family bathroom. Bedrooms two and three, located to the front aspect, are both spacious double rooms, with bedroom two featuring an ensuite shower room, fitted with a walk in shower cubicle with mains fed waterfall shower, tiling to water sensitive areas, wash hand basin set in a vanity unit and duel flush WC. Bedroom one, situated at the rear, boasts double doors opening to a Juliet balcony overlooking the garden. Bedroom 4, currently utilized as an office, occupies a single room to the side of the property. The family bathroom is adorned with a modern white suite comprising an oval bath, wash hand basin, and WC.
The front of the property is enclosed by a wall with double gates leading to the block-paved driveway. A lawn area, adorned with a dwarf box hedge, leads to the front door via a block-paved pathway. Block paving extends to the side of the property, culminating in a patio area with preparations and planning for a tileroofed carport (PA/2023/1192). The garden, enclosed by wood panel fencing, features a predominantly lawned area with raised flower beds and established shrubs. A pergola-covered decking area provides a charming space for entertaining, complemented by a Dutch barn-style garden shed/workshop equipped with power, light, and a workbench. Additionally, a greenhouse enhances the property's appeal.
This property epitomizes modern living in a tranquil village setting, offering bespoke design, quality finishes, and ample outdoor space for relaxation and enjoyment.


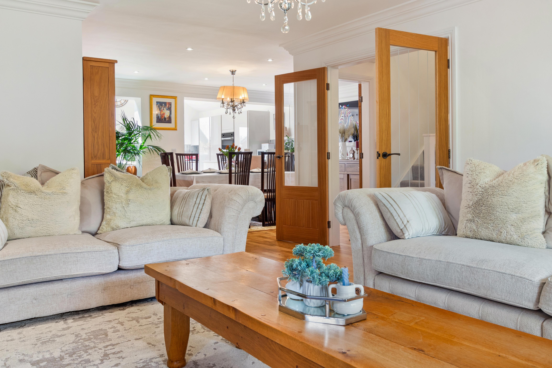
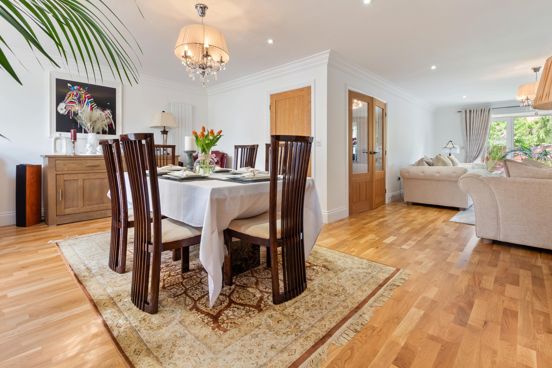

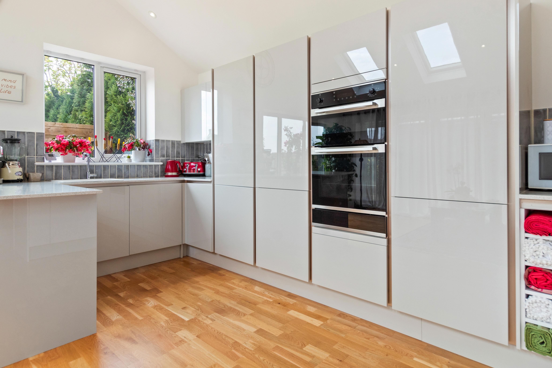
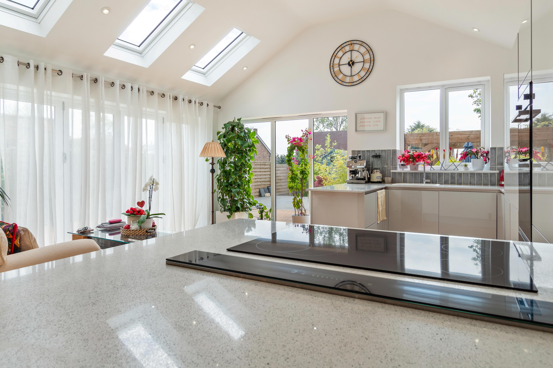

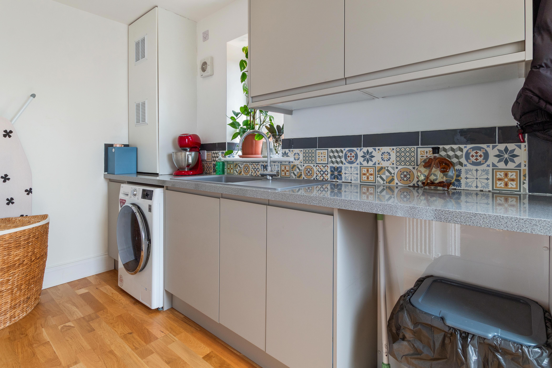
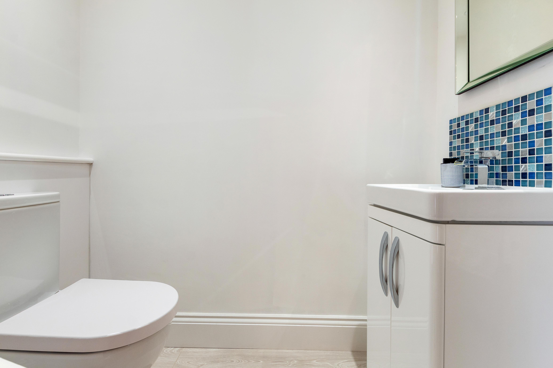
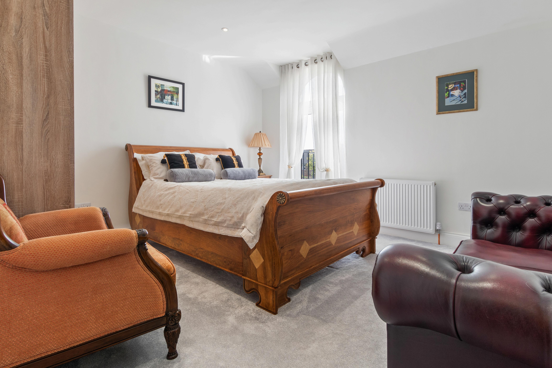
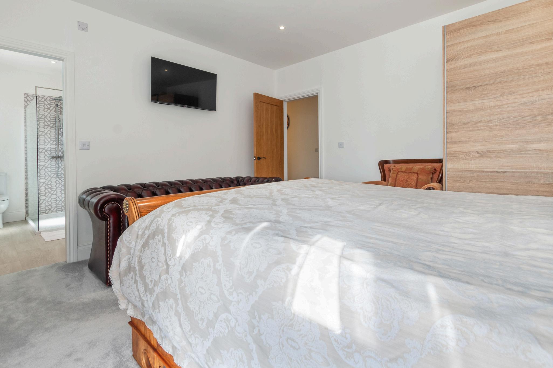

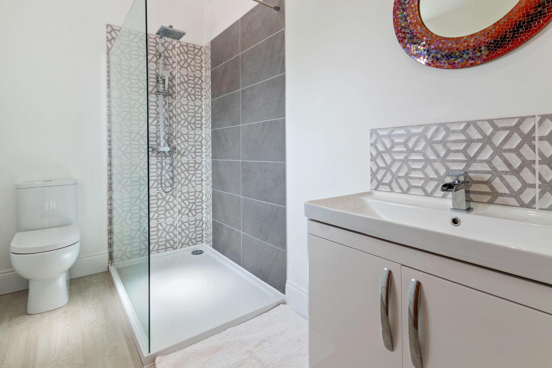
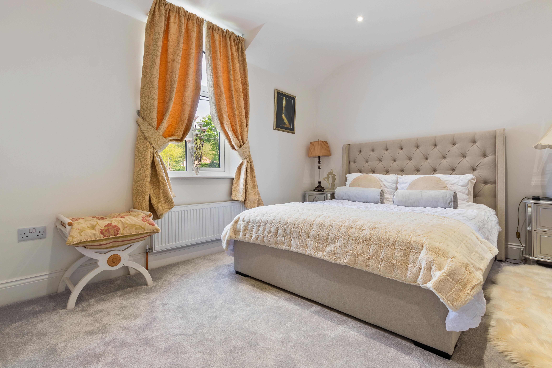
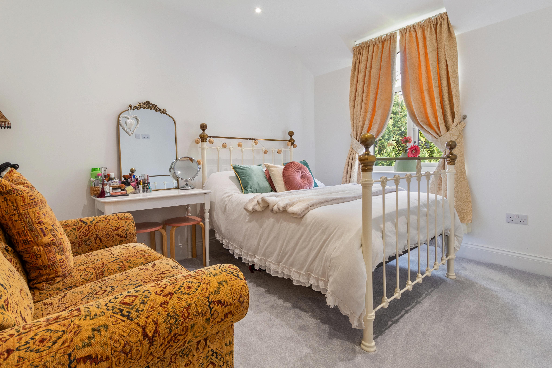

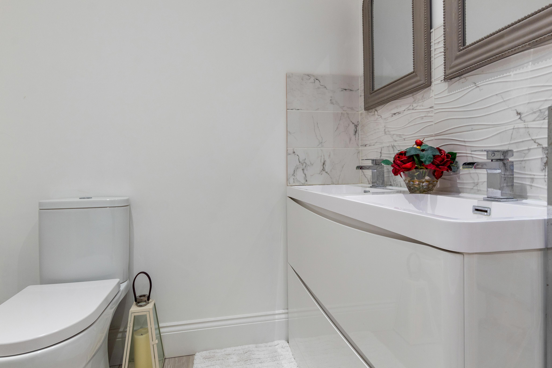
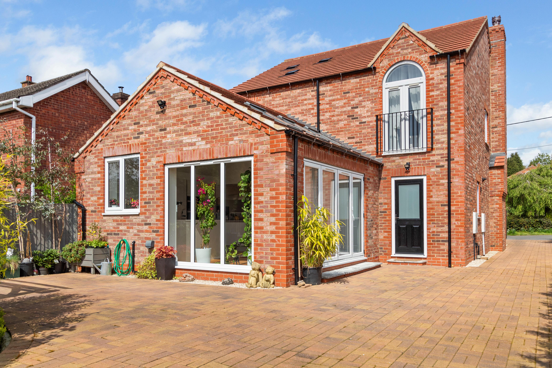

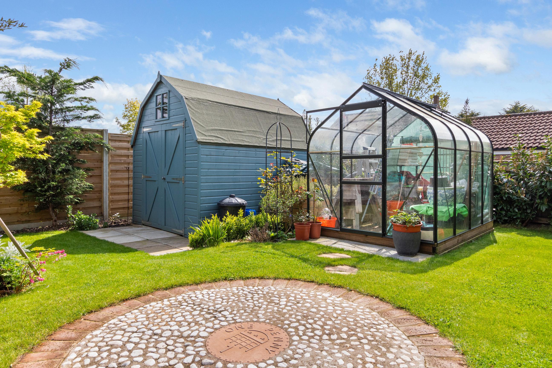
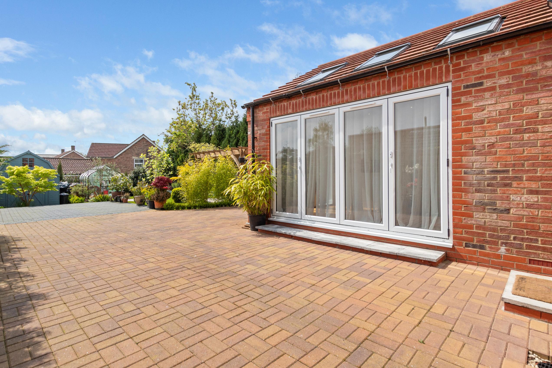
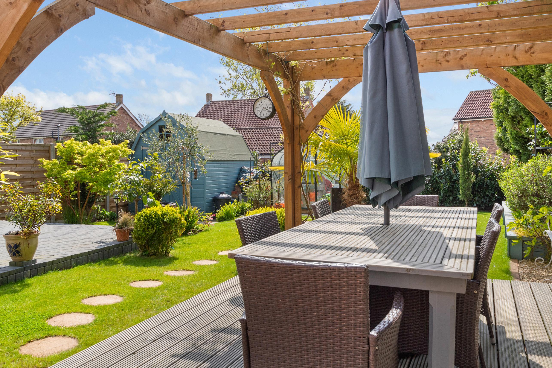
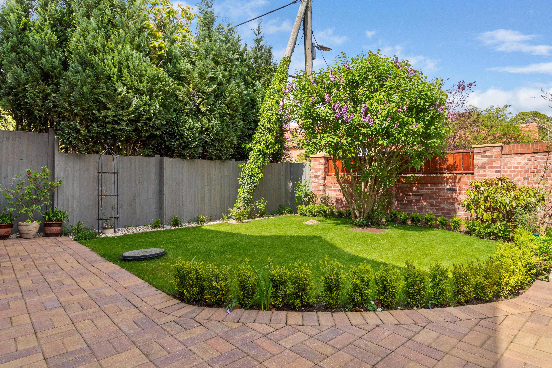
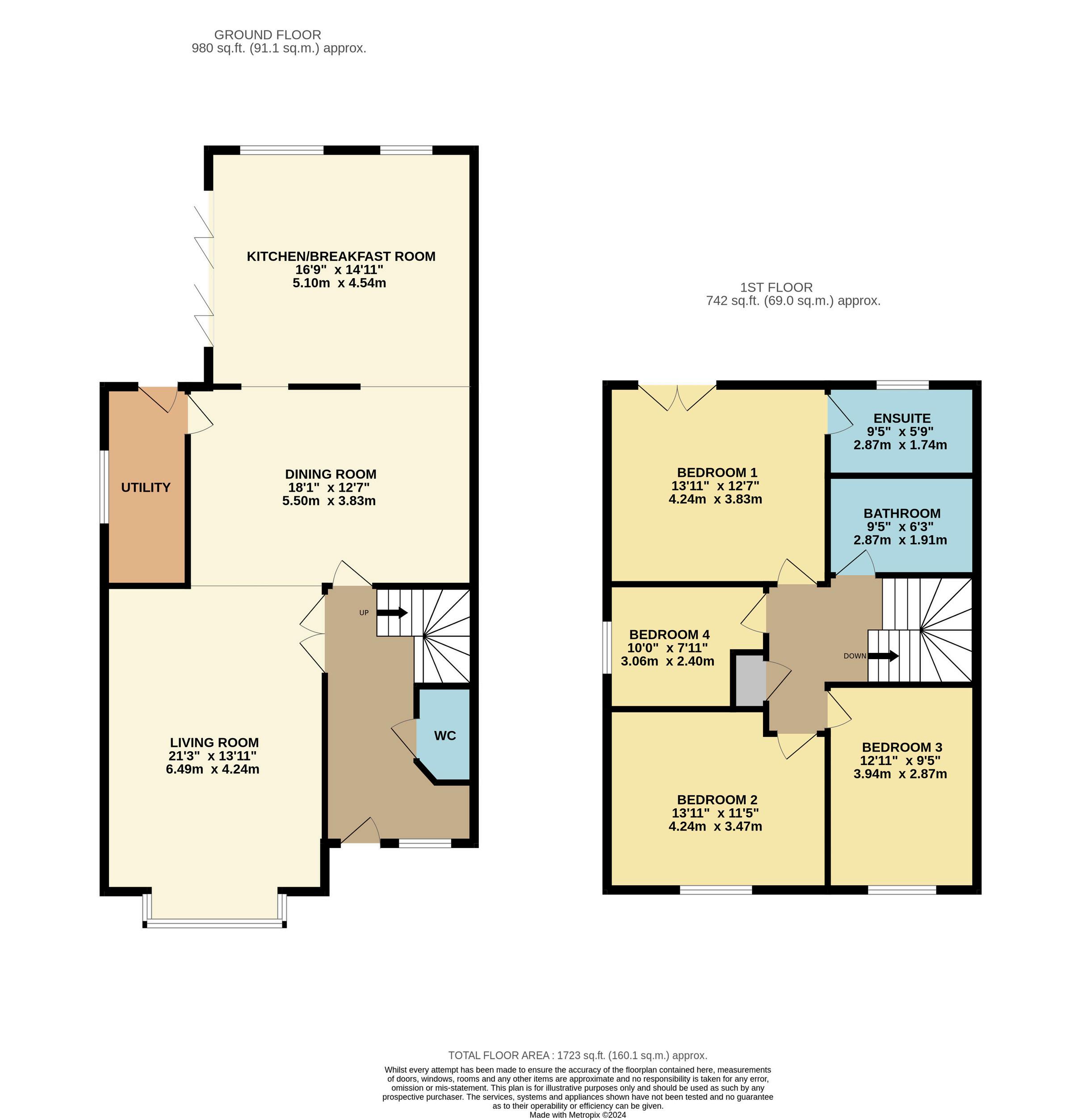


Agents notes: All measurements are approximate and for general guidance only and whilst every attempt has been made to ensure accuracy, they must not be relied on The fixtures, fittings and appliances referred to have not been tested and therefore no guarantee can be given that they are in working order. Internal photographs are reproduced for general information and it must not be inferred that any item shown is included with the property. For a free valuation, contact the numbers listed on the brochure.

