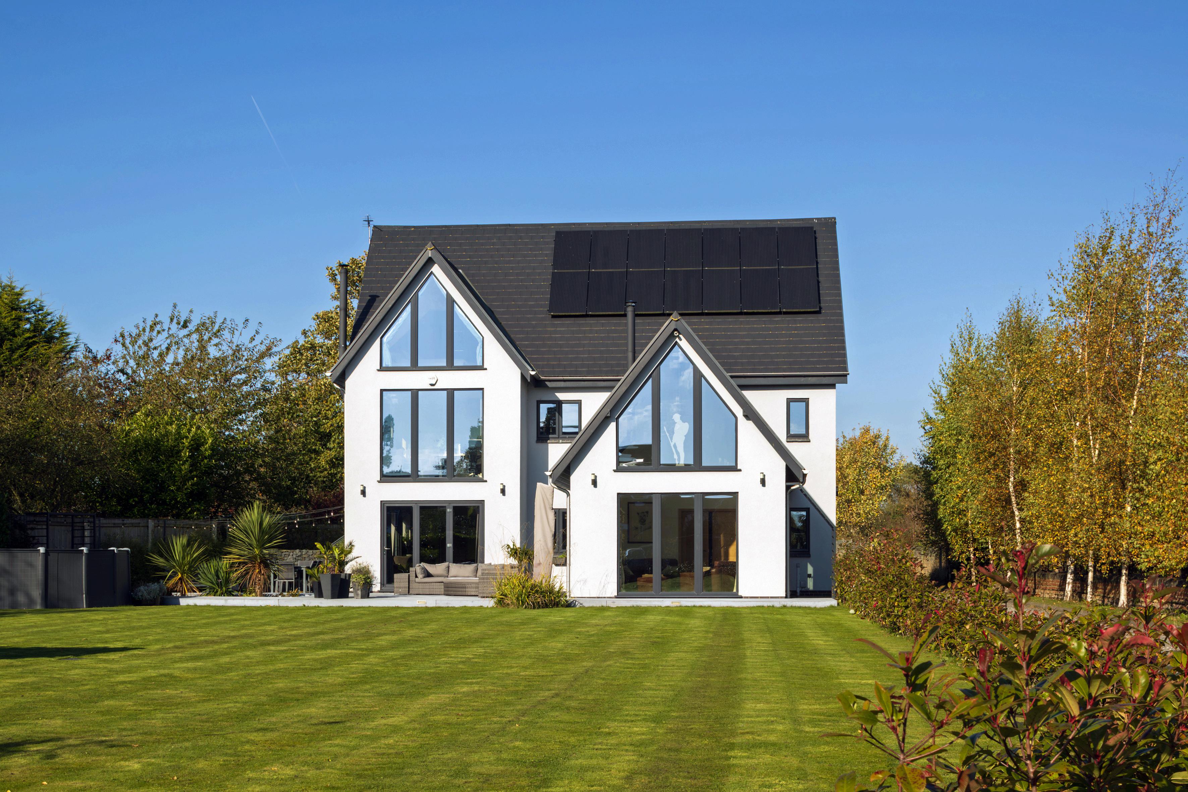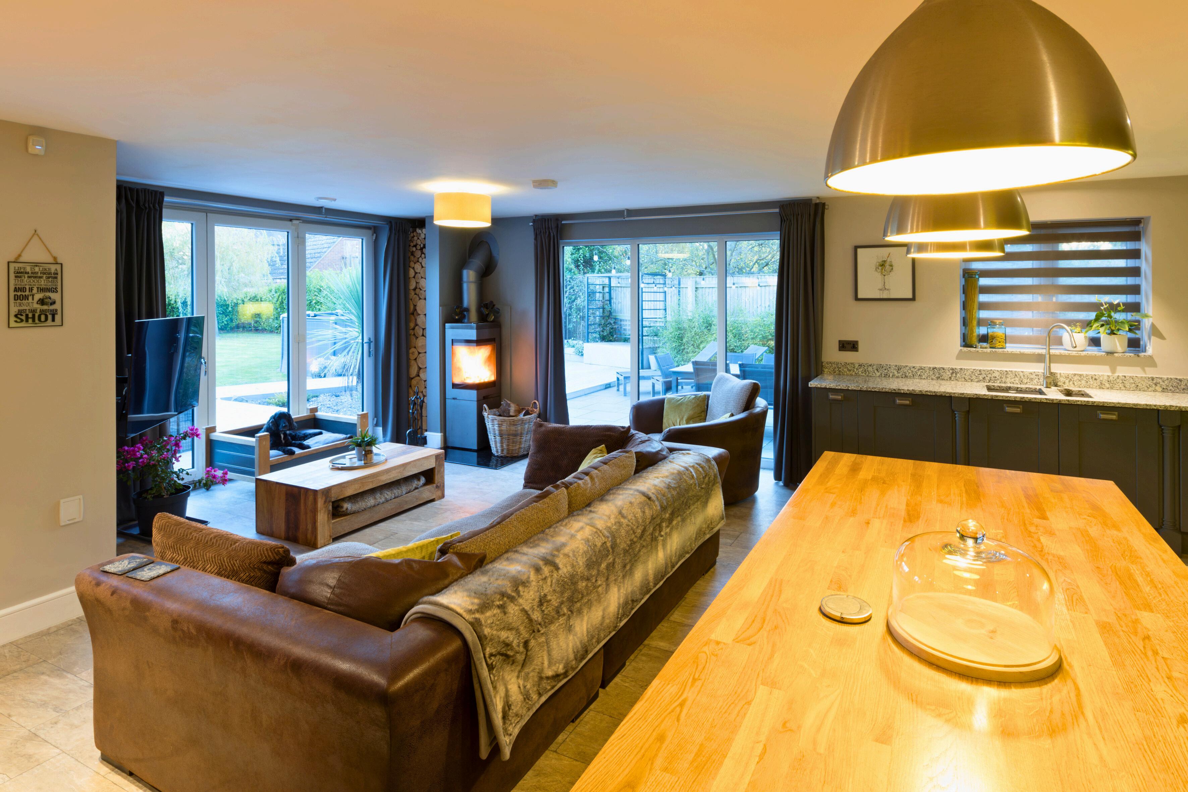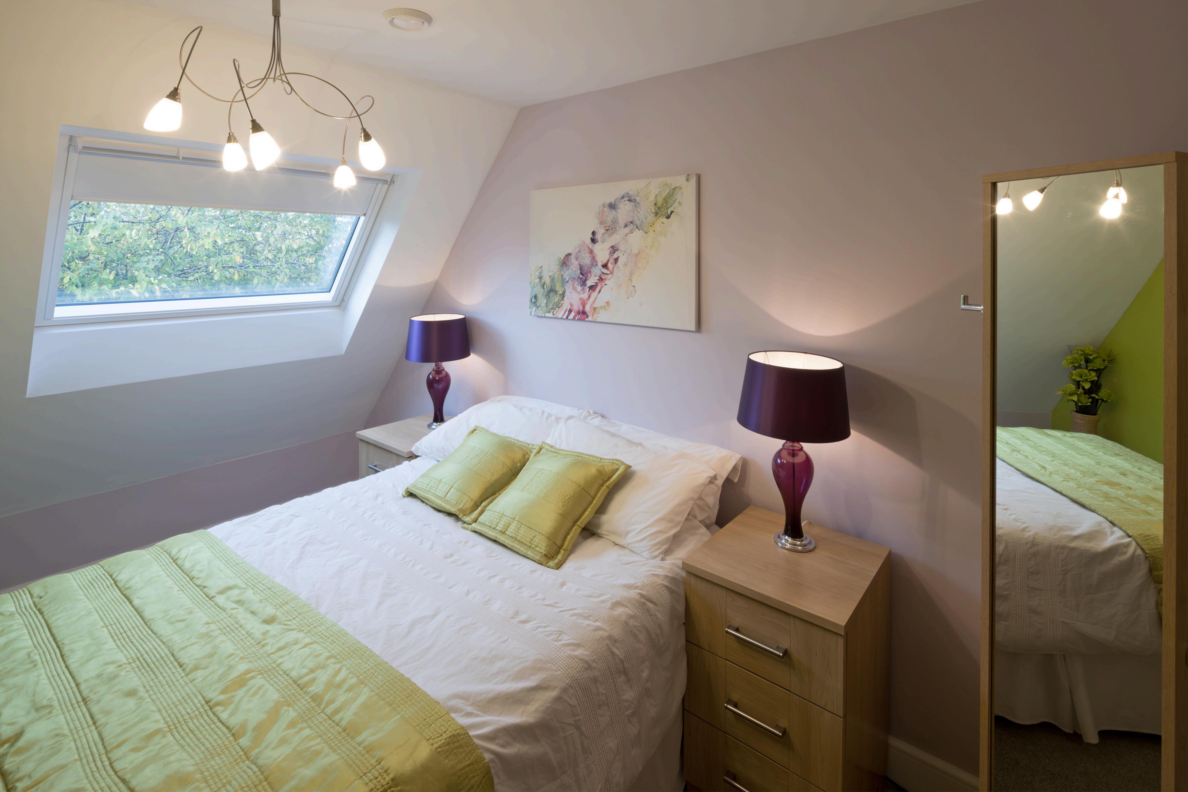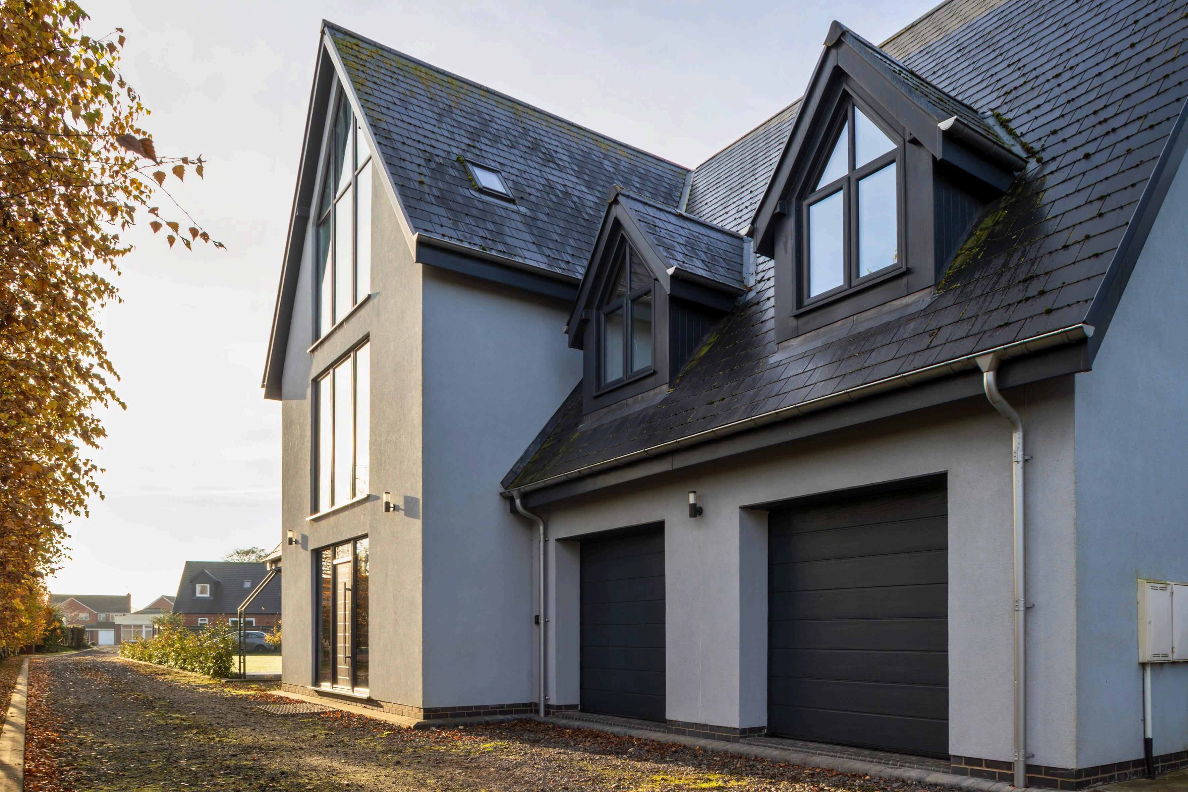




Goxhill is a picturesque, quiet rural village perfect for families with parks and country walks. The village provides a GP surgery and pharmacy, local primary school, village hall with active village social groups / events. There is a village Co-op with the main town amenities available circa 5 miles West at Barton-Upon-Humber to include main supermarkets, restaurants independent shops etc. Goxhill includes a railway station which provides direct routes to Barton and Grimsby.
What 3 words///civil.broker.voting QR code to buyers guide:


“I was instantly impressed when I first saw The Sidings, the sleek lines of the exterior carefully designed by the architect envisaging a contemporary home that is light across all aspects including the exterior which makes you want to see more. Once inside it does not disappoint, the fit and finish is excellent. I particularly like the open spaces that sit alongside individual rooms assuring that all of the needs of a family can be met. I am always a fan of a outbuilding so to have a double garage and a workshop this is a major attraction for people like me and no doubt will appeal to many who need business space with storage.
| 3 | 2 8
Property Type Detached traditional
build, blockwork and rendered, beam and
block flooring to first and second floors, internal walls all blockwork
Tenure Freehold
Council Tax G
Local Authority North Lincolnshire Council
Heating Type Gas
Electric Mains
Sewerage Mains
EPC Rating C
Special Feature: Solar Panels, Heat
recovery ventilation system, LED lighting throughout, Triple glazed (except Bi-fold doors)
A side-facing composite modern entrance door with glazed side panels opens into a welcoming dining hall, featuring high-quality vinyl tiled-effect flooring with underfloor heating, extending across all three floors. Within this space is an impressive oak return staircase leading to the first and second floors. Oak double doors open into a bright and airy sitting room with a triple aspect. This captivating area draws attention upward to the double-height windows that overlook the front lawned garden and enhance the striking vaulted ceiling. Within the room, a contemporary woodburning stove boasts a flue that extends to the ceiling's full height.
Accessed through double oak doors from the dining hall, the open-plan living, dining, and kitchen area features a stylish combination of light and dark grey shaker-style cabinets, complemented by granite countertops and a central island topped with an oak block surface. The space seamlessly extends to a family dining area with feature cabinets and a spacious sitting area complete with a contemporary wood-burning stove, perfect for cooler months. Enjoy garden views from two aspects, enhanced by bi-folding doors that open fully to connect with the front decked patio. A wellappointed utility room offers ample storage and space for laundry appliances, along with a side entrance door and access to the integral garages. The modern shower room, complete with a three-piece suite, and an adjacent walk-in pantry are conveniently accessed from the utility room.
The expansive living space extends to the upper floors, accommodating up to eight bedrooms along with a dedicated second-floor games room, perfectly meeting the family's needs while offering versatile usage options. The first floor has the principal suite, featuring a spacious double bedroom with a Juliette balcony and full-length windows that offer a charming view of the rear garden. The modern en-suite bathroom includes a shower over a whirlpool-style bath, and a fantastic dressing room has fitted wardrobes, and space for drawers and a vanity table by the window to maximise natural light. Five additional bedrooms occupy this floor, one of which is a large double room with full-height windows overlooking the front garden, currently transformed into an impressive home office for multiple use. Another bedroom serves as a home cinema room. The family bathroom boasts a contemporary suite, featuring a freestanding oval bath, double sinks and a large separate walk-in shower with a seamless curved screen.
On the second floor the landing leads to two spacious bedrooms each with a mezzanine area, one with a double height feature window and vaulted ceiling, the other with a single height feature window and vaulted ceiling. Conveniently situated between these rooms is a walk-in storage space. Completing the living space of this remarkable property is a 22-foot long games room, with a Cathedral-style contemporary window vaulted ceiling and a glazed door that opens onto a balcony.

Agents notes: All measurements are approximate and for general guidance only and whilst every attempt has been made to ensure accuracy, they must not be relied on The fixtures, fittings and appliances referred to have not been tested and therefore no guarantee can be given that they are in working order Internal photographs are reproduced for general information and it must not be inferred that any item shown is included with the property For a free valuation, contact the numbers listed on the brochure Copyright © 2020 Fine & Country Ltd Registered in England and Wales Company Reg No. 3844565 Registered Off ce: 46 Oswald Road, Scunthorpe, North Lincolnsh re, DN15 7PQ.





















A long-gravelled entrance drive leads to the side of the property flanked by a deep lawned garden with an established mature boundary. Fronting the house is a contemporary composite decked path that leads around to a further decked area providing a comfortable seating area, this can be accessed from the kitchen, which meets a flagged patio, currently used as a barbeque and dining area a featuring a gabion stone caged wall that forms a division to an enclosed concreted area containing a green house. The drive continues along the opposite side of the home to the formal entrance of the property and the integral double garage, with twin electrically operated insulated roller shutter doors. Beyond this there is a further concreted area and a log store with gateway through to the enclosed area accessed from the utility to the rear of the garage.
A spacious parking area which can accommodate several vehicles, including a motor home, provides access to a detached workshop featuring power, lighting, and a storage room. The property includes an extensive grassed area that eventually overlooks a railway line. This line is a branch line connecting Barton upon Humber to Cleethorpes. Potential buyers should verify the current usage and any future changes in train service by contacting the railway before finalising their purchase decision.












Fine & Country Northern Lincolnshire on
Fine & Country Northern Lincolnshire 72 Wrawby Street | Brigg | North Lincolnshire | DN20 8JE 01652 237666 | northlincs@fineandcountry.com
