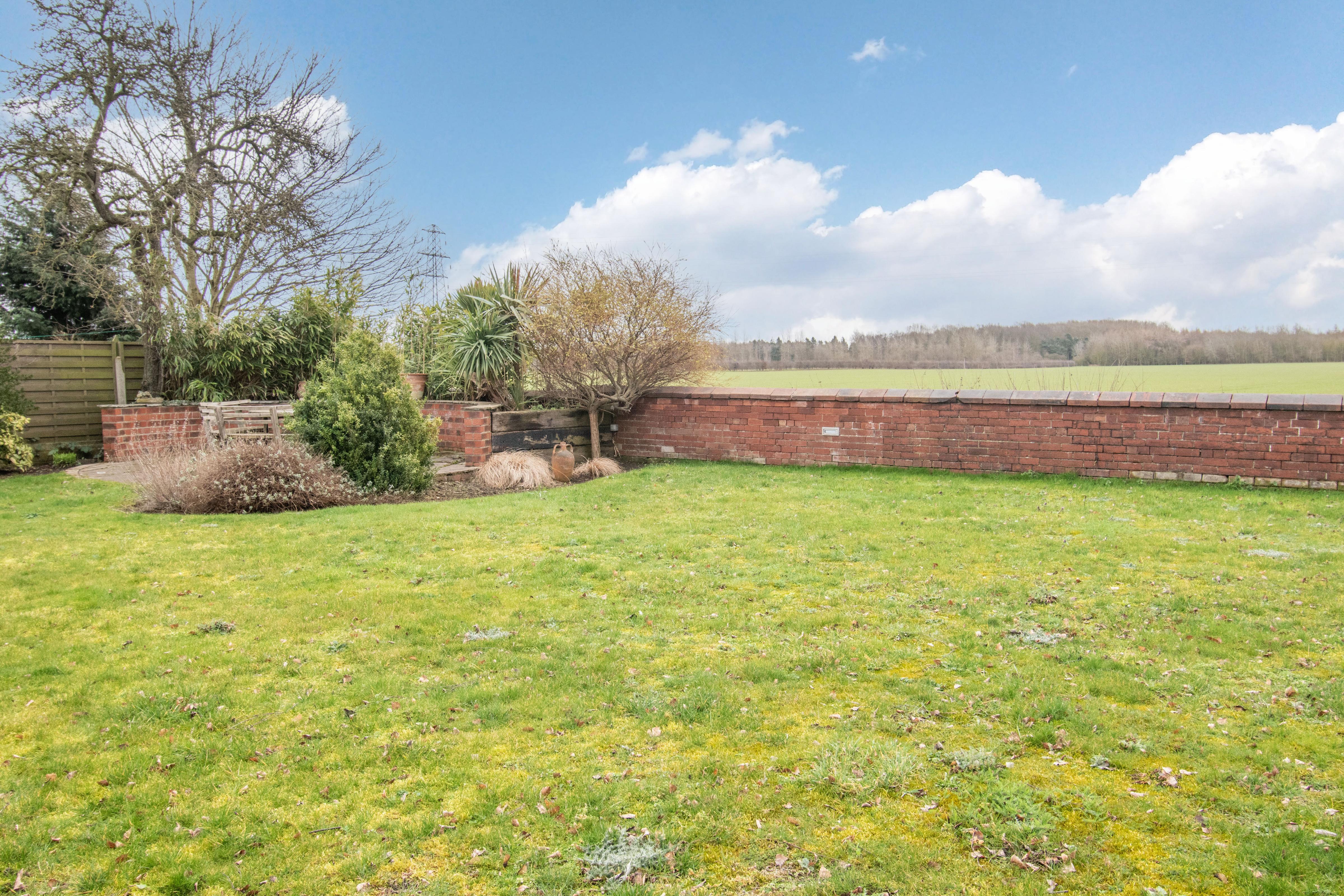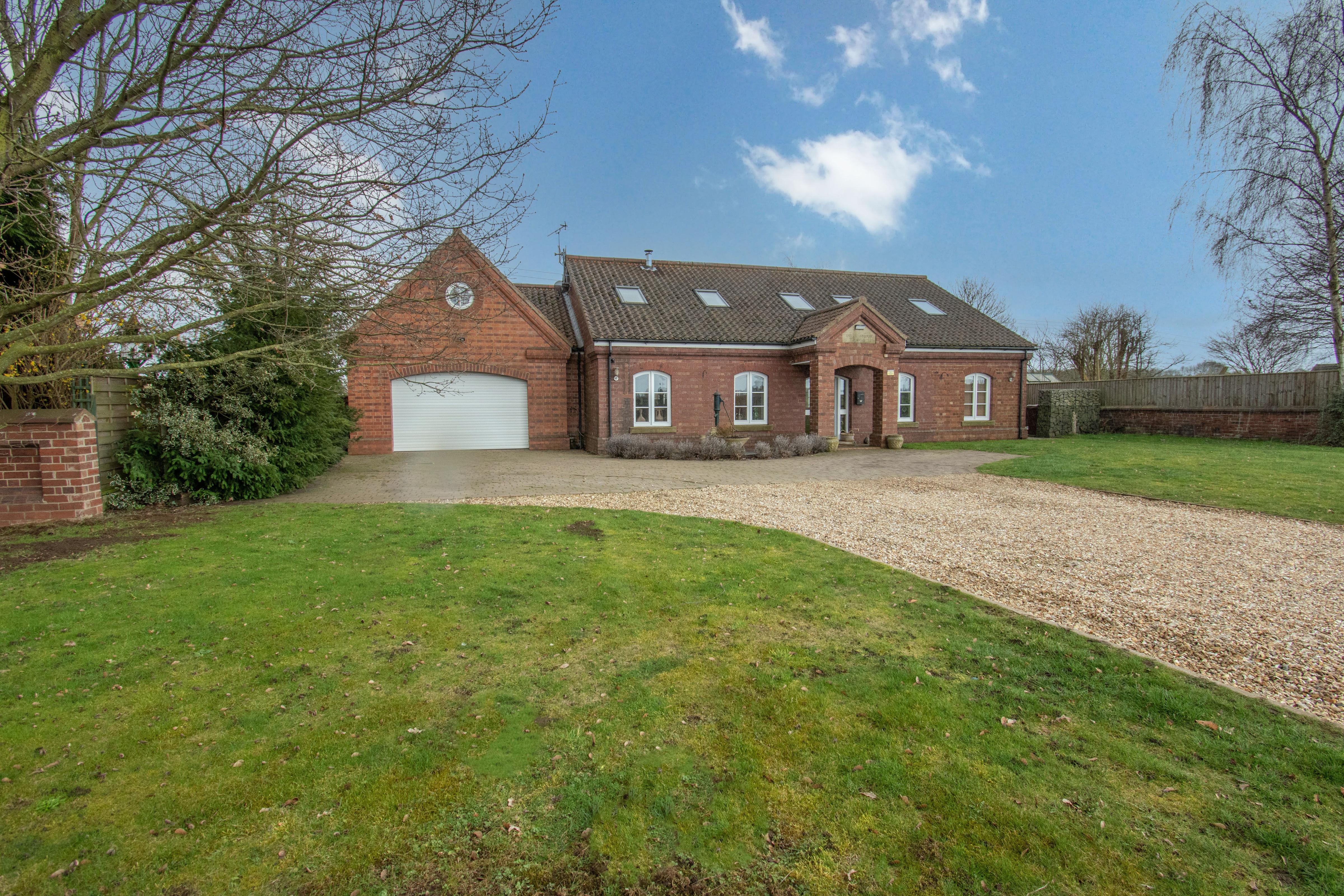




This spectacular home was designed and built by the current owners, having the expertise and vision to embark on the conversionoftheformerpumpingstation.Setinarurallocationontheoutskirtsofoneofthemostdesirablevillagesinthe areawithimpressiveviews.
Thepropertyprovidesabroadampleparkingareawhichleadsseamlesslytothefrontentranceporchofthehome.
A part glazed entrance door with matching side panels opens into a welcoming reception/dining room finished with travertineflooring.AnimpressiveAshandglassstaircaseleadstothefirst floorwhereagalleriedlandingwithavaulted ceilinghastwinroofwindowsaddingtothelightandairinessofthewholespace.Thearchitectsdesignallowseachmain areaofthegroundfloortoflowseamlesslytothenextwhilststillmaintainingdefinedindividuallivingrooms
TheentranceareaisflankedbyaraisedlevelformaldiningroomwherethetravertineflooringmeetscontrastingEnglish Ash,achimneybreasthasadualaspectwoodburningstovecreatingadivisiontothelower-levellivingroom.Theliving roomhasavaultedceilingwithplentyofnaturallightfromroofwindowsandtwoarchedwindowstothereargardenand theroomisviewedfromagalleriedlanding.Thelivingroomalsolinksthroughtothereceptionroom.
Accessedfromthelivingroomisalobbywithstoragecupboardswhichopenstothegymnasiumwitharchedglazeddoor opening onto the decked patio, the gym has a wet room off with a sauna perfect after a workout. The lobby has a personneldoorintothegarage.
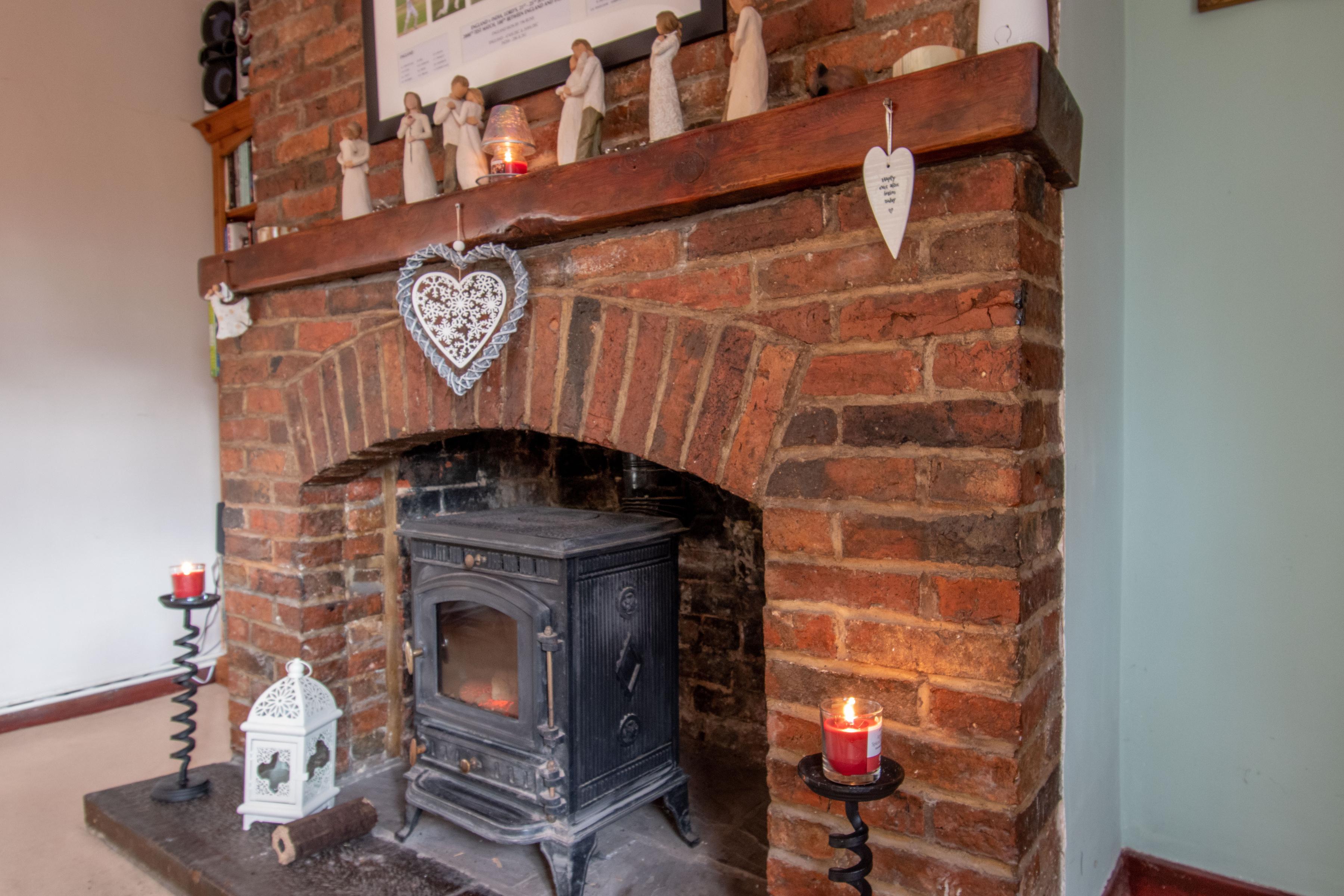
Theentrancereceptionalsohasanarchtoastudyandaconvenientlyplacedcloakroomwithmoderntwo-piecesuite.
Aglazeddooropenstothecontemporarystyledkitchenfittedwithwhitehighglosscabinetswithintegratedappliances and a matching centre Island. The Island has a granite working surface with integrated appliances the room is open plan throughtoaflexiblespacewhichisopenplanintoagardenroomwithatripleaspecttoincludeFrenchdoorsopeningonto thedeckedpatio.
Completing the ground floor is a practical fitted utility with space for appliances, storage cupboard and door to the side aspect.
StepUpstairs
The impressive landing extends to two sides with glass balustrades looking over the front reception room and the rear facing living room. Adjacent to the top of the staircase is the family bathroom with a four piece suite which includes a contemporaryfreestandingbath.
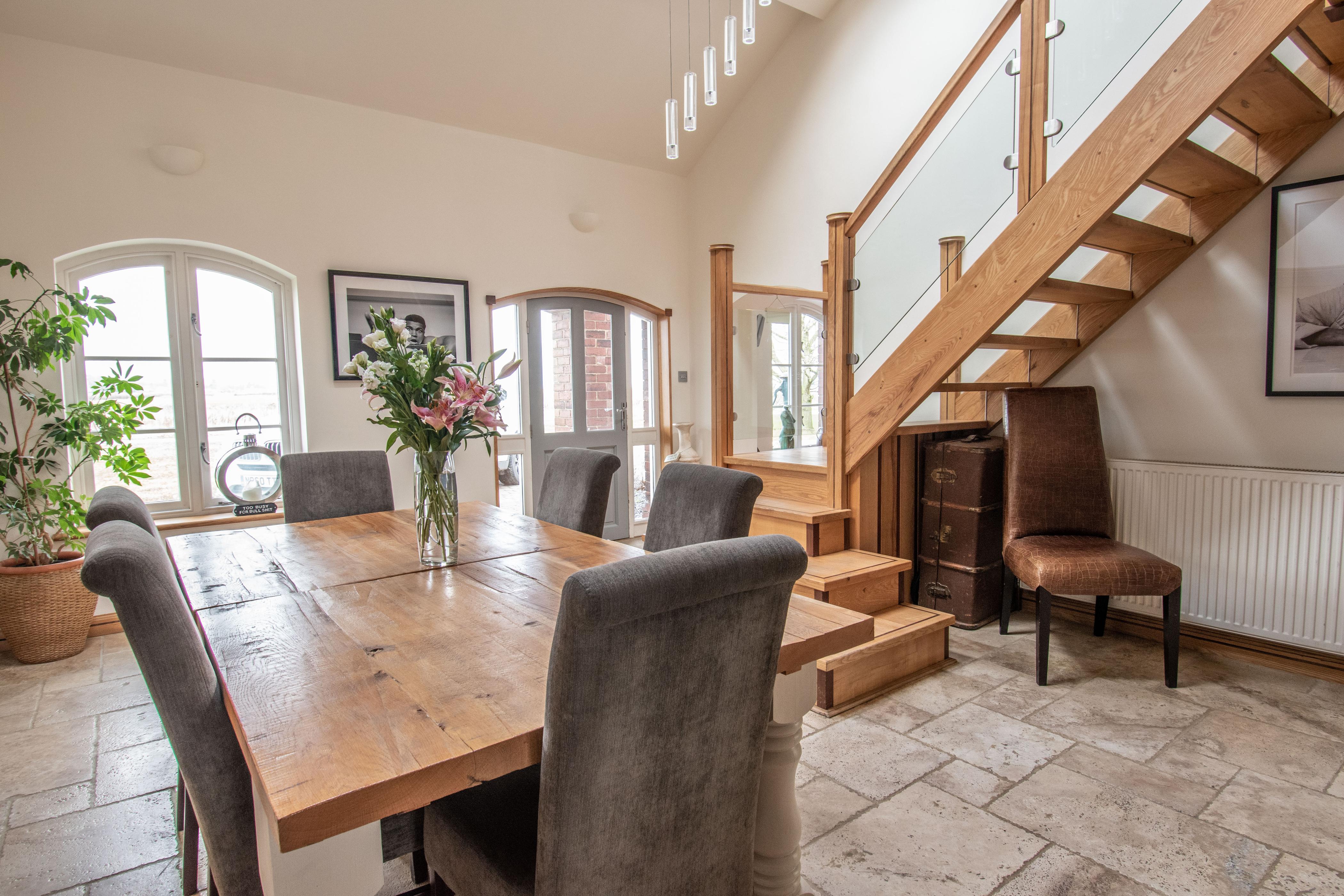
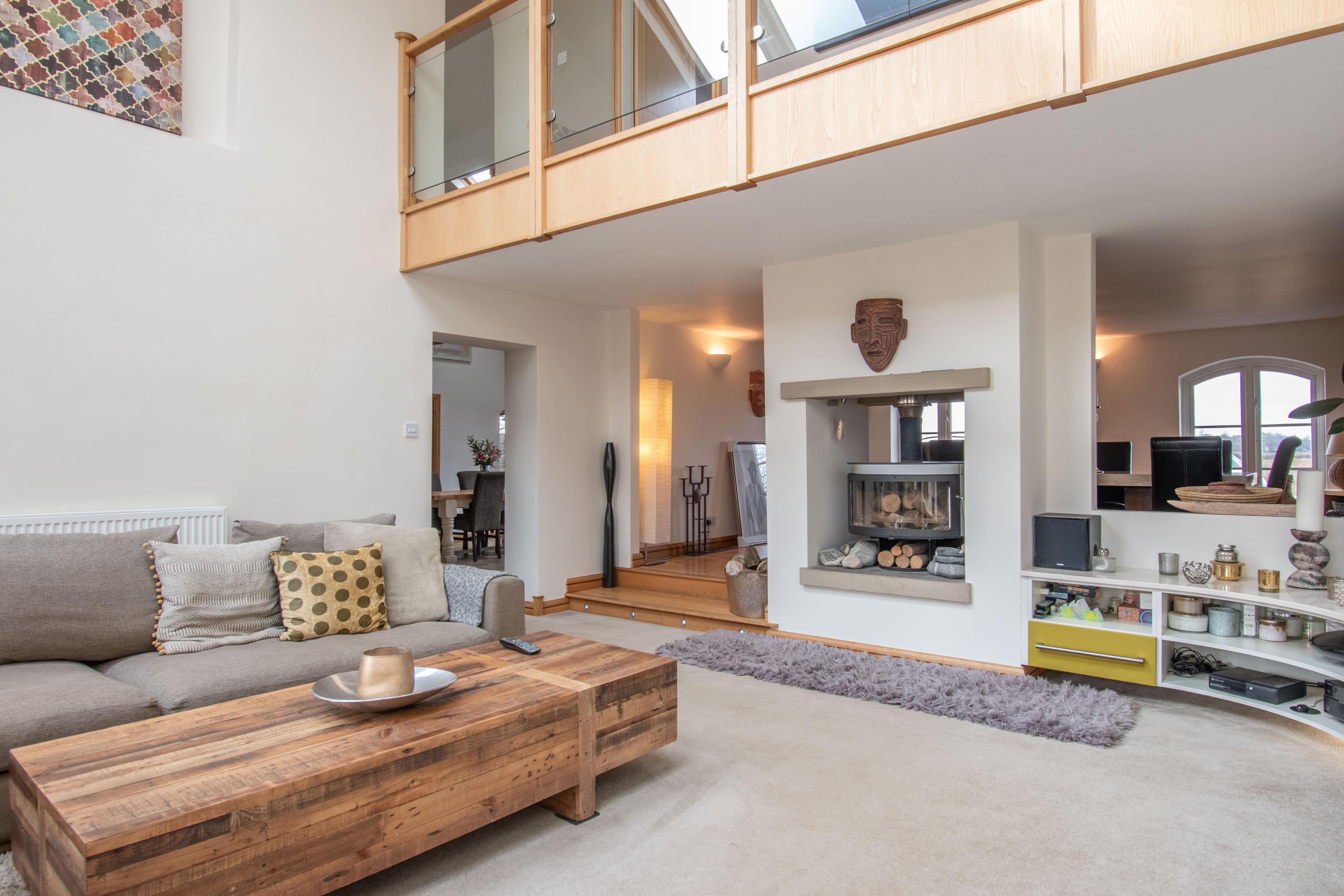
Totherightsideofthestaircaseisarearfacingdoublebedroomwithfittedwardrobes.Thelandingcontinuestoatunnel corridor through to the principal suite. The suite has a fitted wardrobe, storage cupboard and a vanity table. A vaulted ceiling with roof windows and a feature glazed gable end which incorporates doors opening to a Juliette balcony taking advantage of the views across the rear garden and open countryside beyond. Completing the suite is a luxury en-suite bathroomwithaslipperbathandwalkthroughwetroomstyleshower.
Theoppositesideofthelandinghastwofurtherbedrooms.
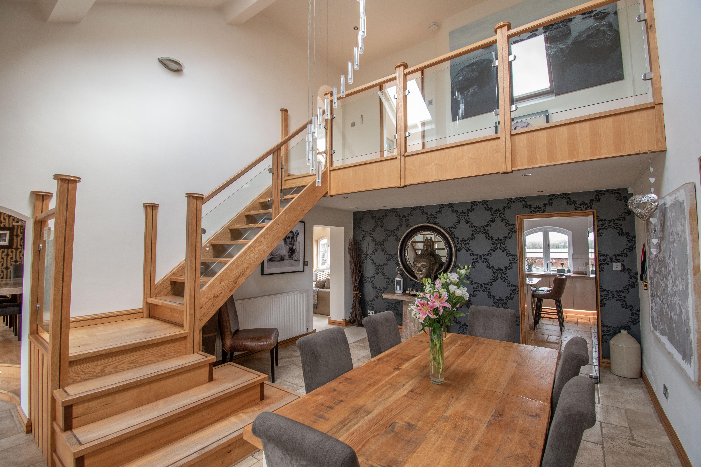


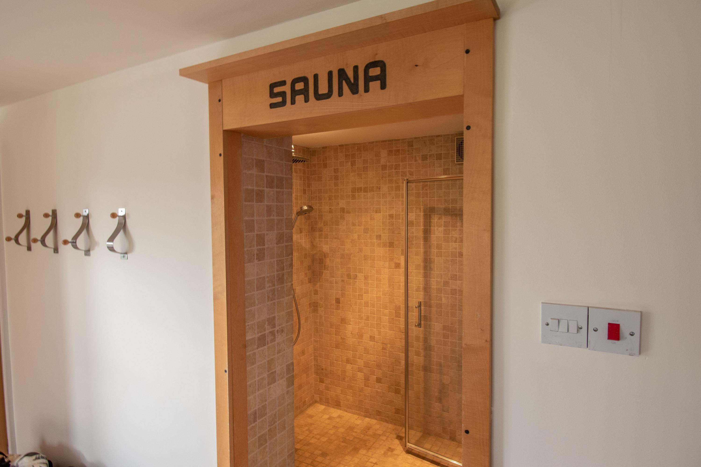
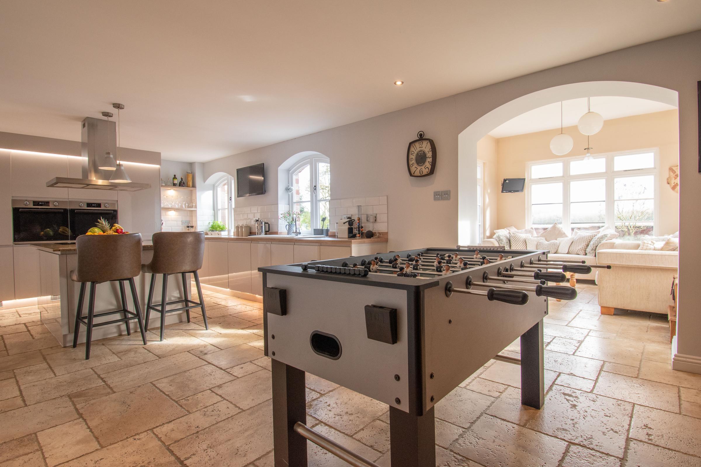
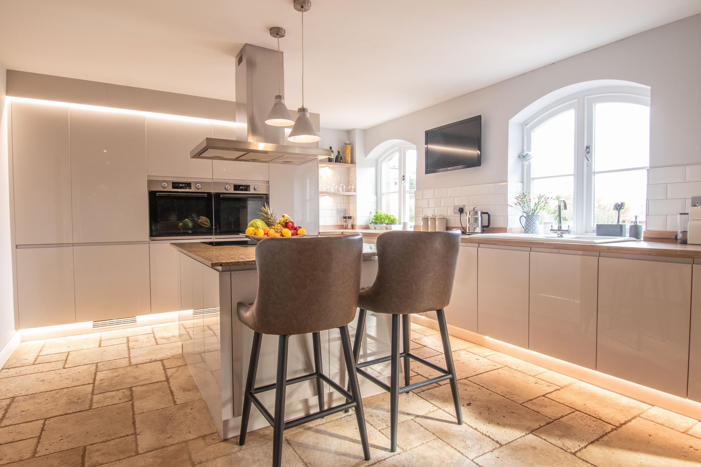
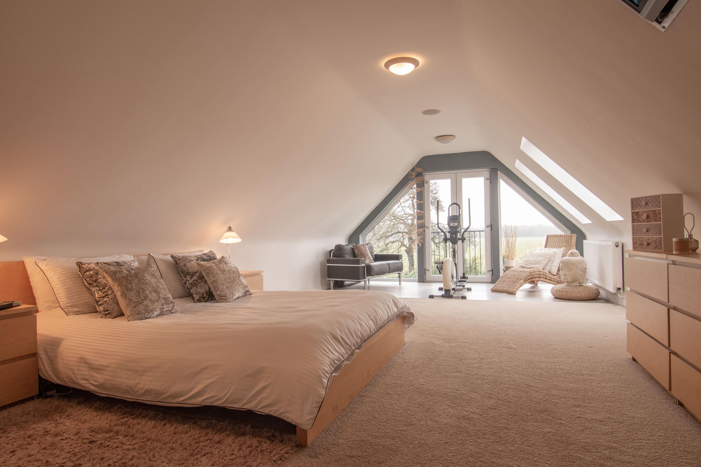
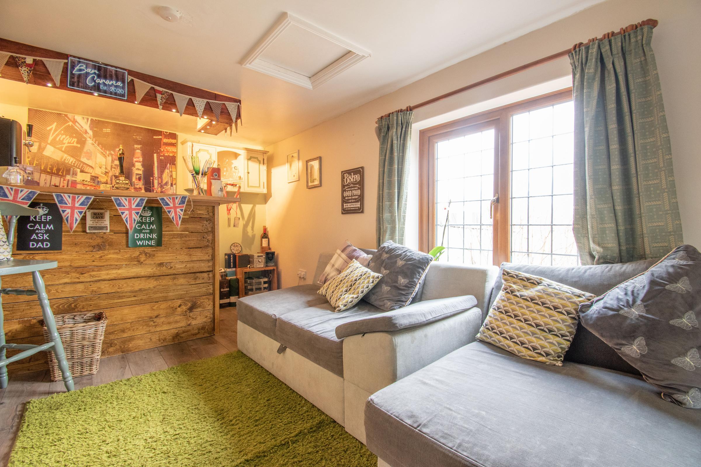
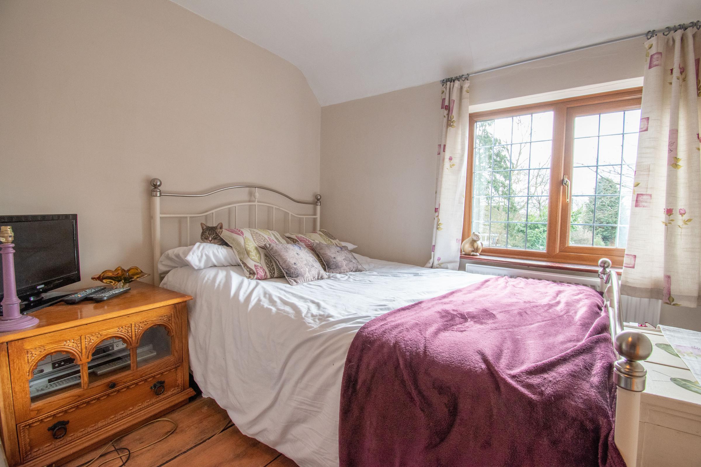
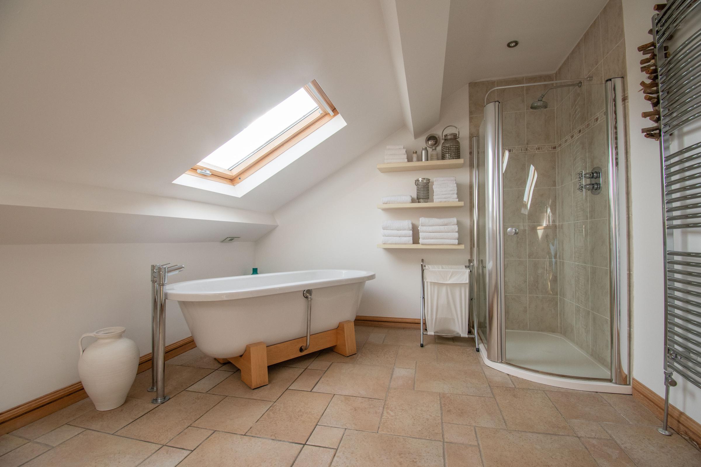
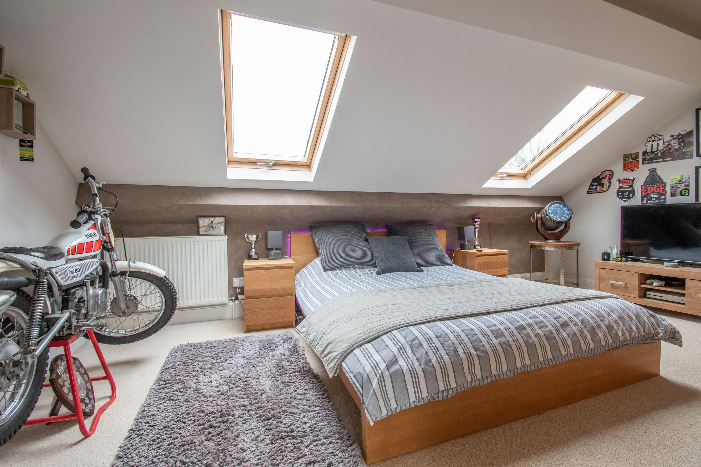

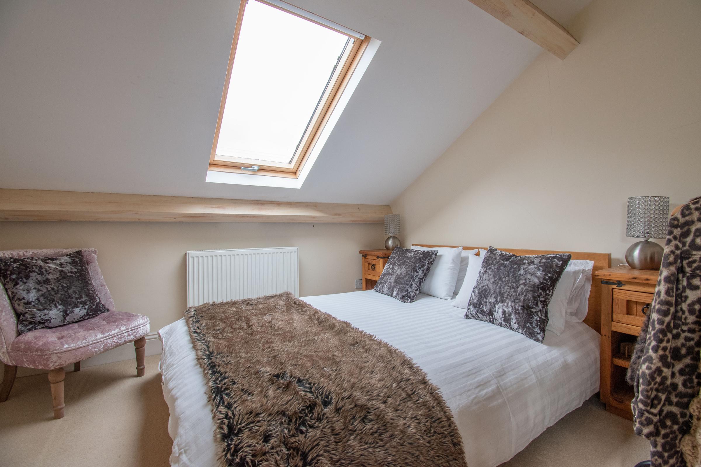
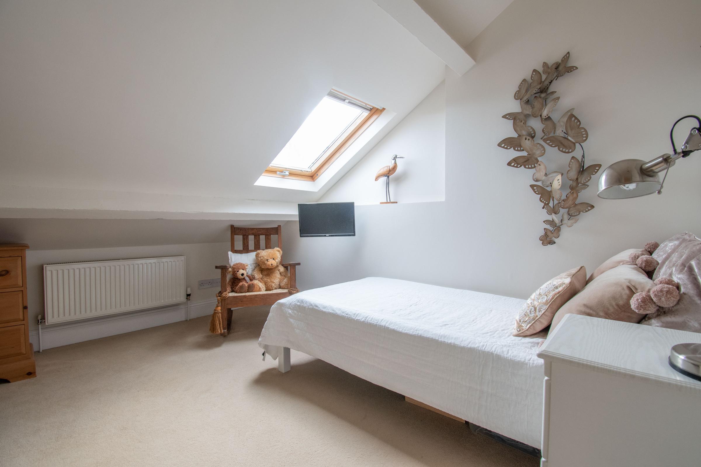
Agents notes: All measurements are approximate and for general guidance only and whilst every attempt has been made to ensure accuracy, they must not be relied on The fixtures, fittings and appliances referred to have not been tested and therefore no guarantee can be given that they are in working order Internal photographs are reproduced for general nformation and it must not be inferred that any item shown is included w th the property For a free valuation, contact the numbers listed on the brochure Copyr ght © 2020 Fine & Country Ltd Registered in England and Wales Company Reg No 3844565 Registered Office: 46 Oswald Road, Scunthorpe, North Lincolnshire, DN15 7PQ
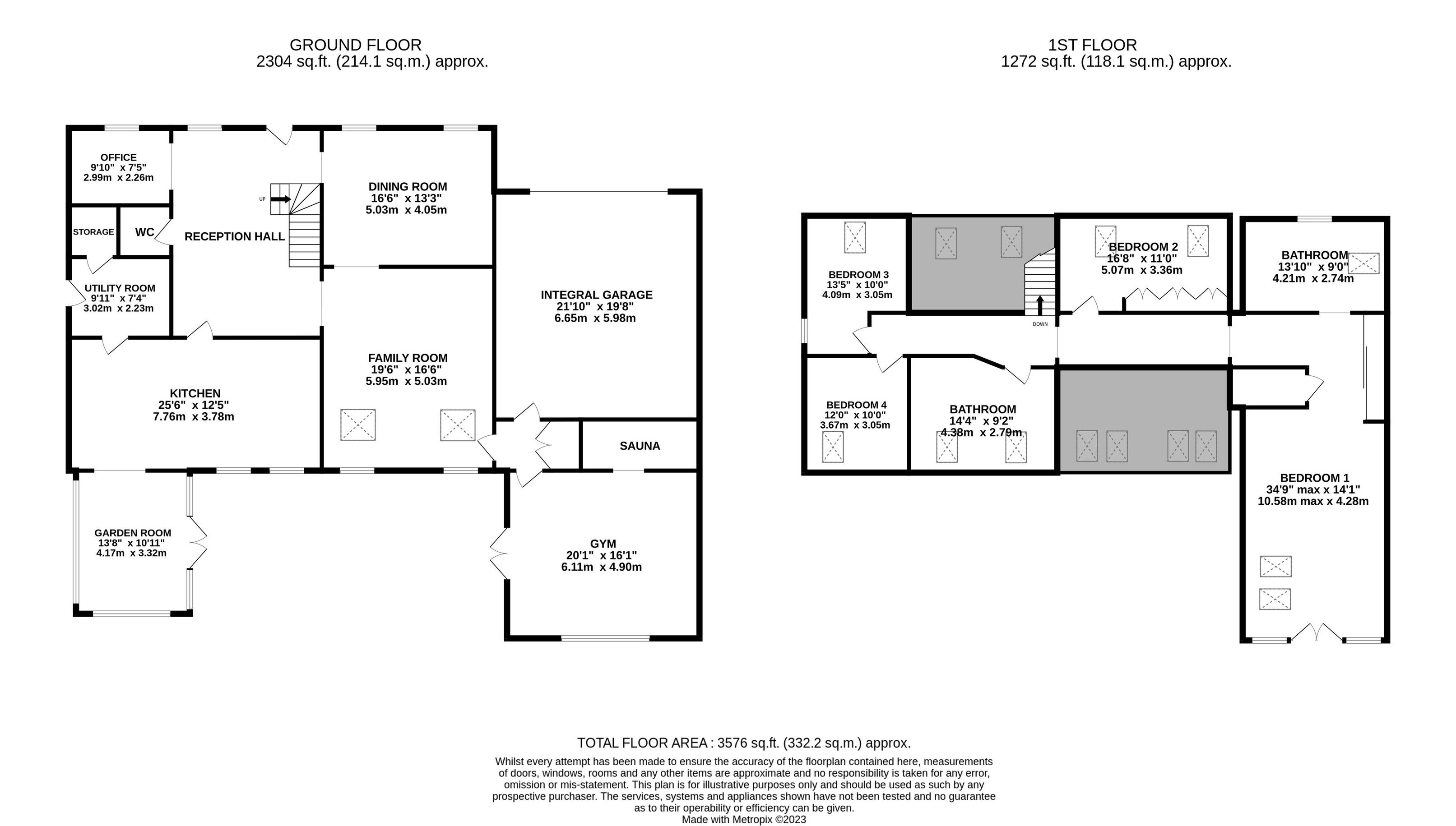
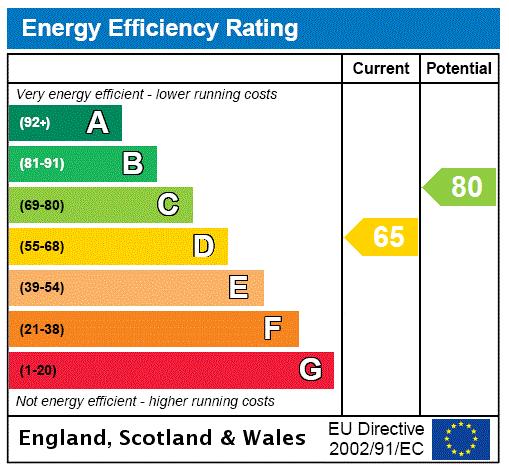


A lane leads down to serve four properties in total and has views over open land across to the village of Appleby. The property is approached from a gravel laid entrance drive flanked by lawned garden that meets a block paved reception parking area with access to the double attached garage with roller shutter door. To the side of property a path leads to the utility door and there are a series of sleeper raised beds and space for bin storage, this area leads to the rear aspect.
Directly to the rear of the house is a generous decked patio which is accessed from the gym and garden room which looks over a lawned garden with circular paved patio. The view across the rear boundary is over open farmland.



