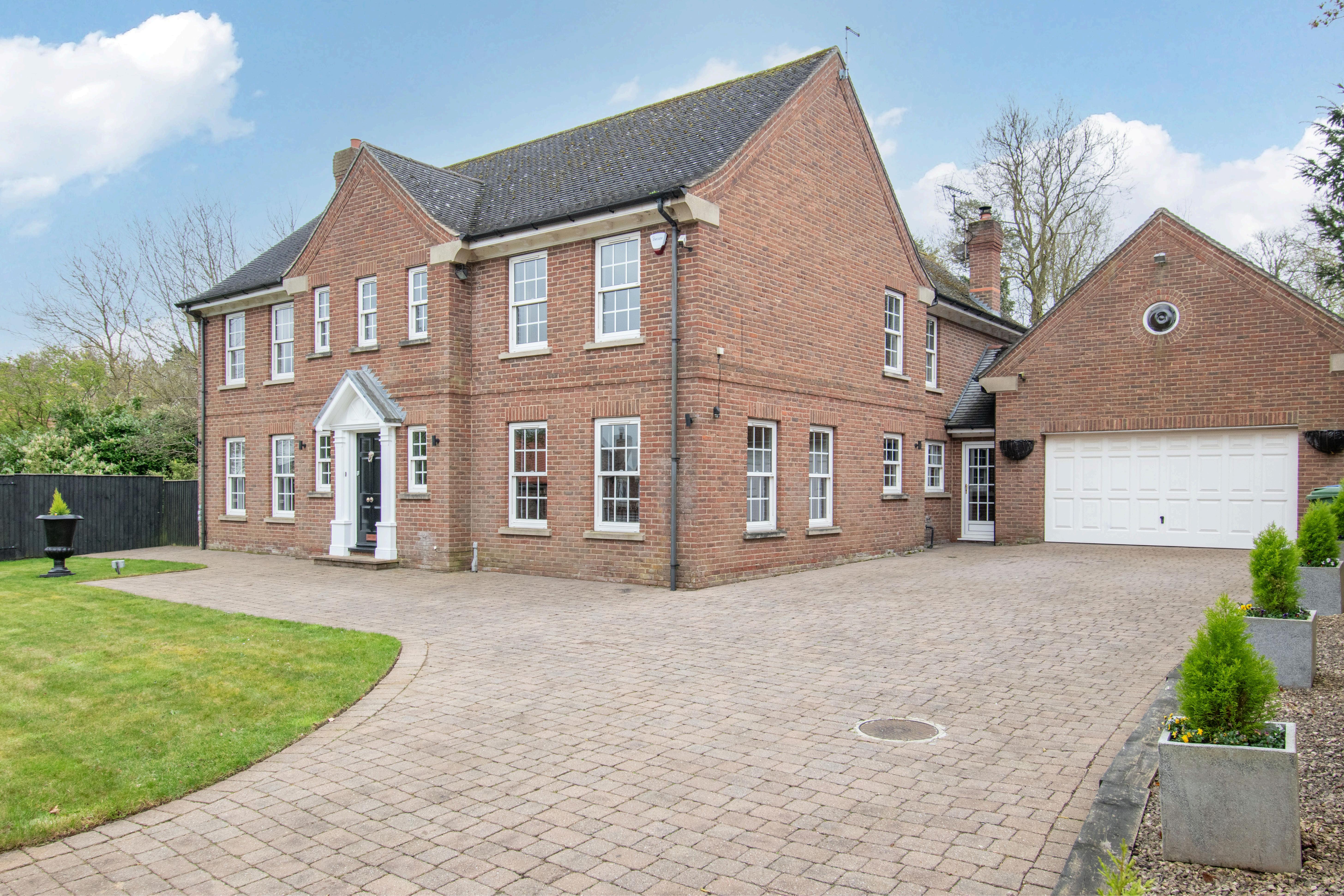

Old Main Road | Barnoldby Le Beck | North East Lincolnshire | DN37 0BE
TheMeadows
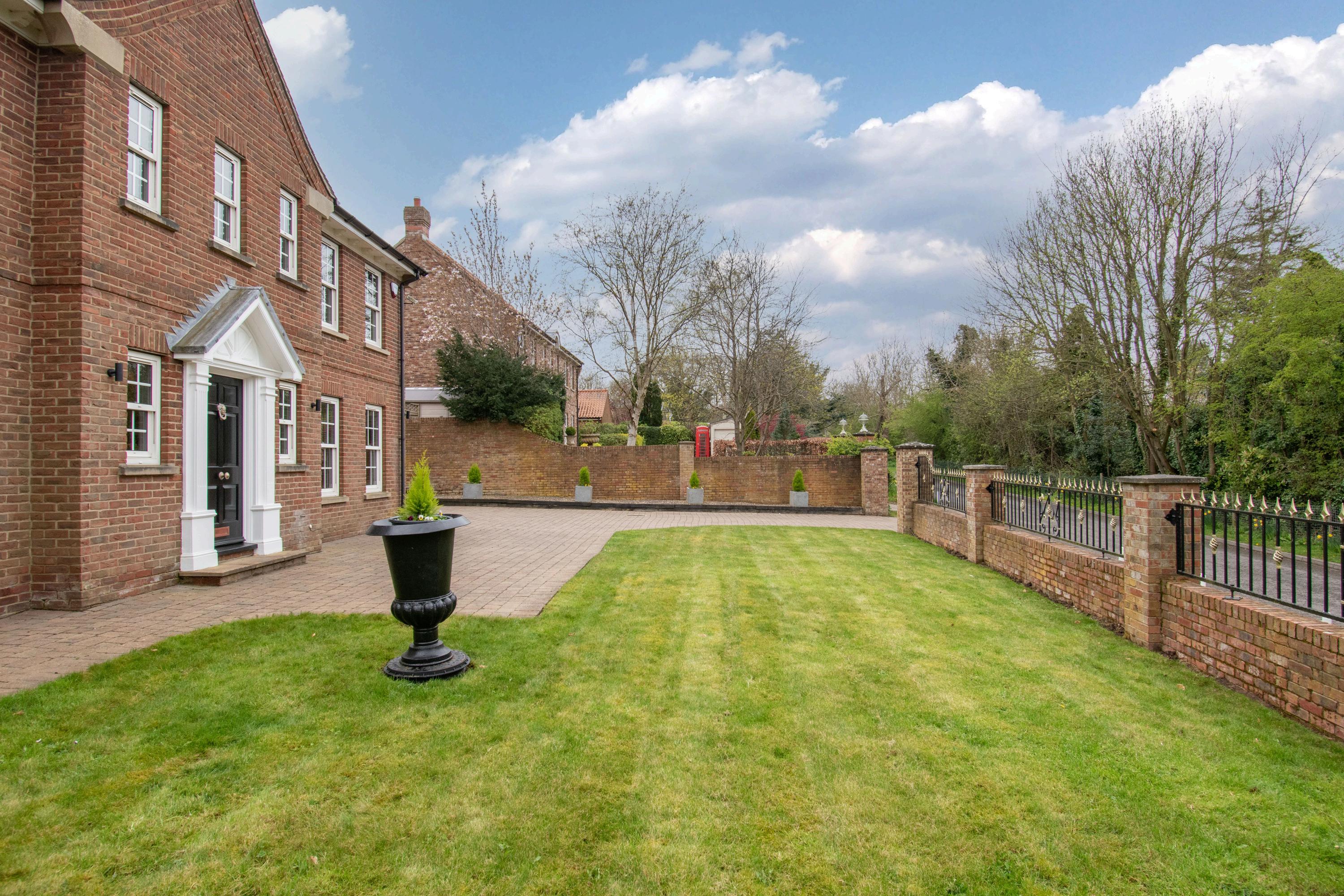
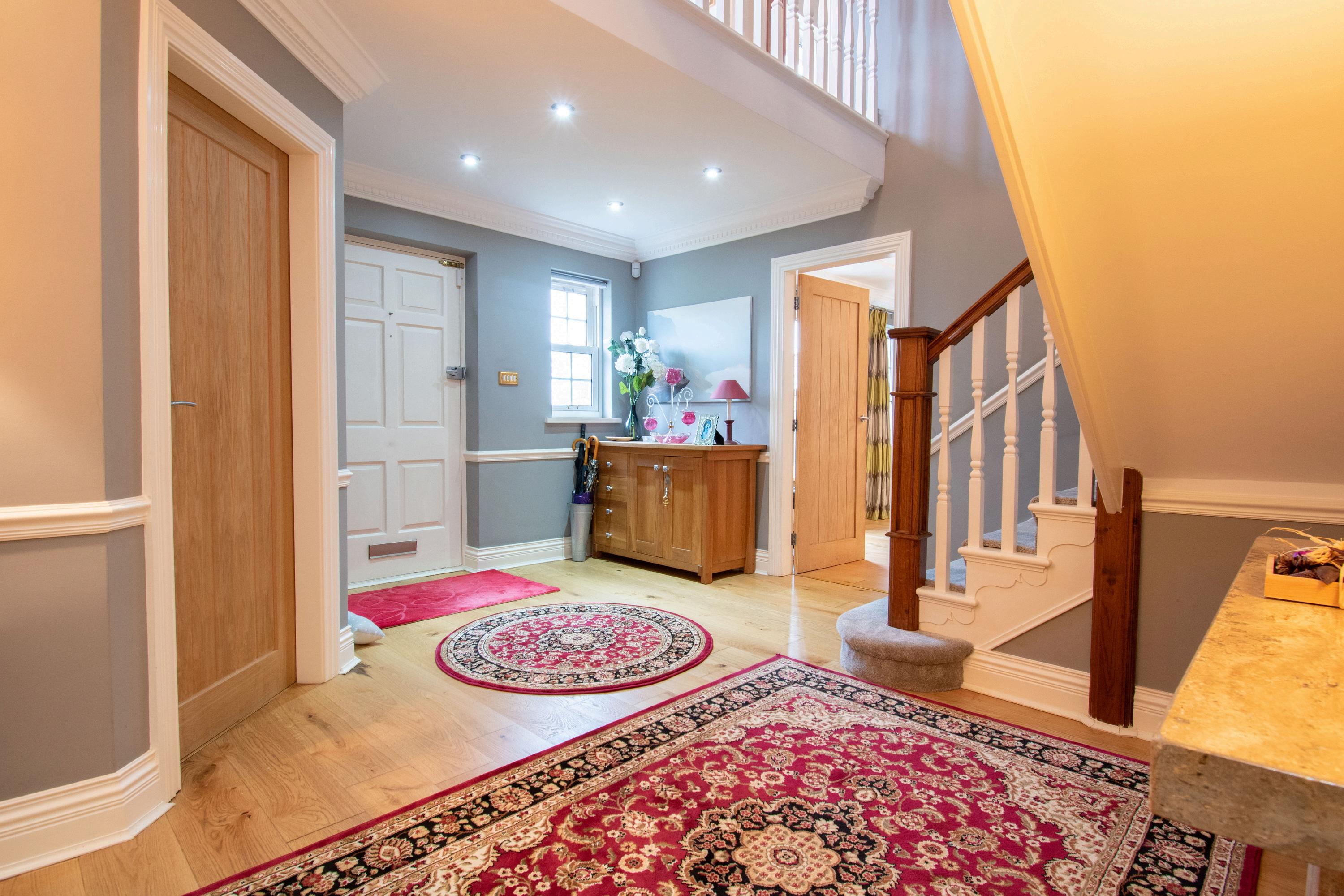
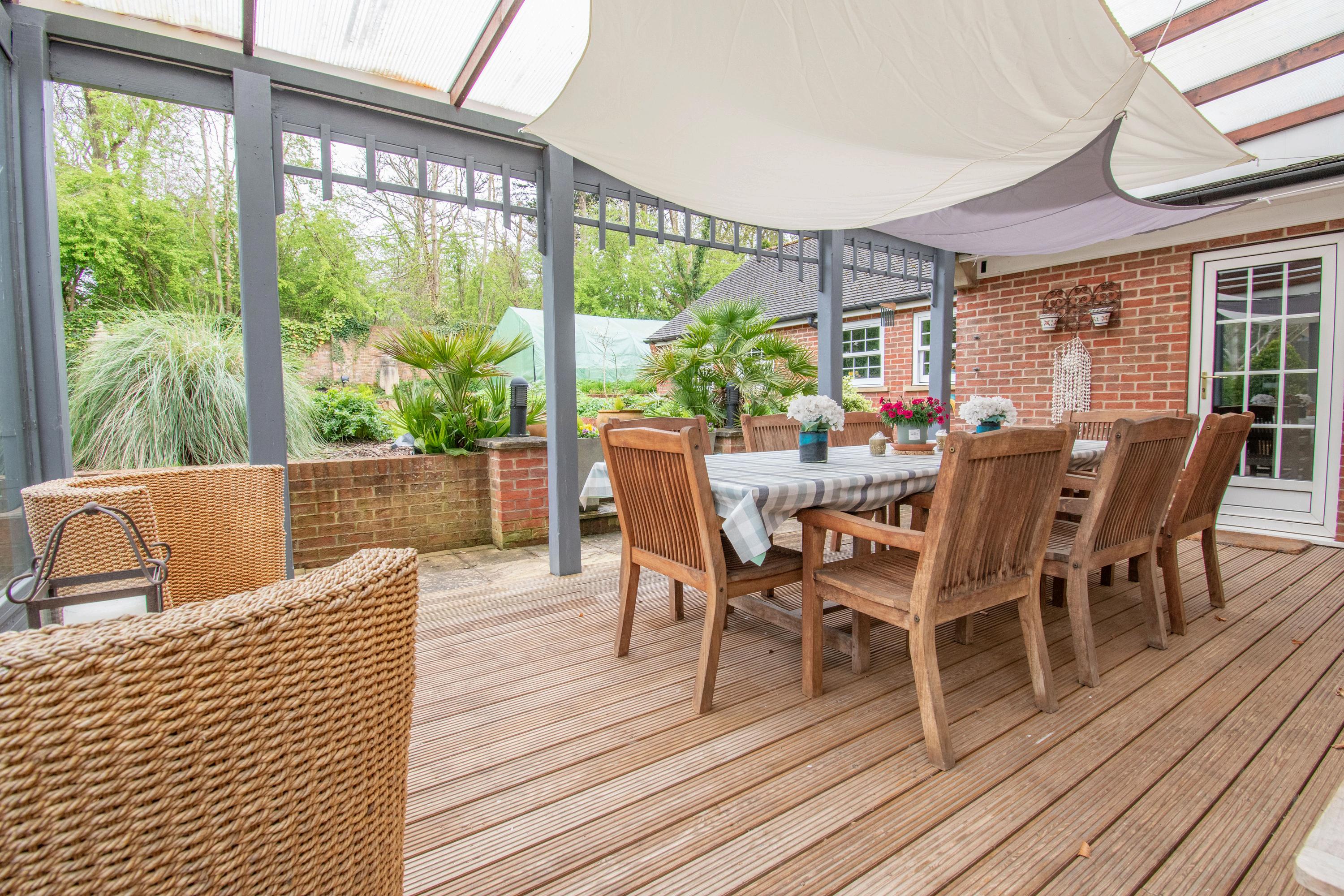
This superbly appointed five-bedroom statement home is situated in one of the area ’ s most soughtafter roads within the highly desirable village of Barnoldby Le Beck. The house has a defined grandeur from the outside, which is reflected throughout the generous living rooms inside, which include an enviable open plan living, dining, kitchen with a recently added substantial orangery.
T H E M E A D O W S
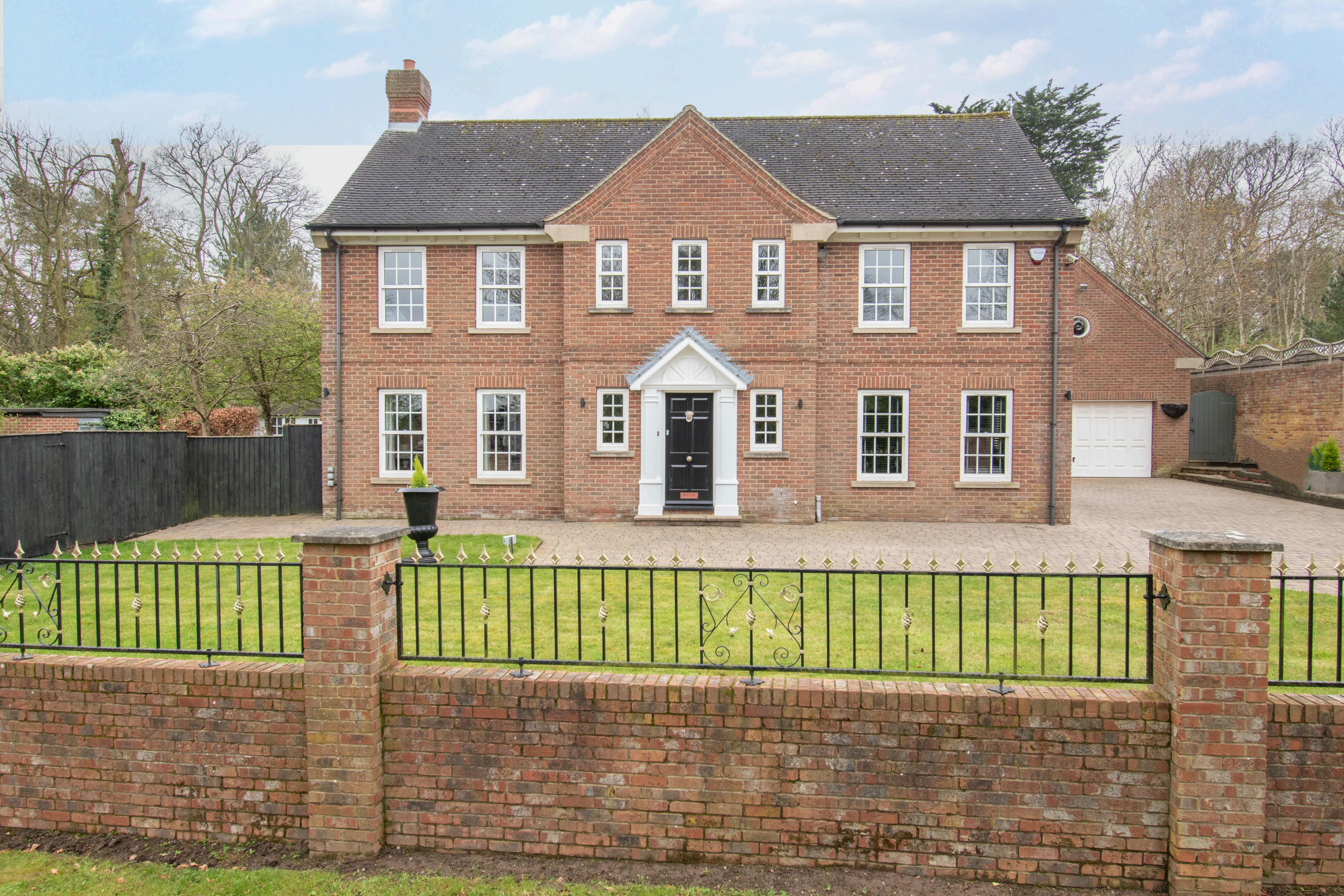
I cannot think of a better property for those searching for a high-level home where spacious living is a priority. The Meadows offers circa 422.9 sq metres of space to cater for numerous lifestyles - Whether that be for independent living for an extended family member, with a few minor adjustments, the home is ready to provide a complete selfcontained annex. If you enjoy spending time with friends but do not want to compromise on day to day living rooms there is ample entertaining areas, which sit alongside the ability to work from home, or work out there is even a room ready to accommodate a home gym.
A G E N T S O P I N I O N
GRAHAM FOULGER SALES DIRECTOR
LOCATION
The picturesque village of Barnoldby Le Beck is locally known to be one of the most desirable villages located on the edge of the Lincolnshire Wolds, an “Area of Outstanding Natural Beauty”. The village boasts numerous high-quality properties and has a welcoming community with a local pub and a church. Circa one mile away is the neighbouring village of Waltham where there are local shops, pubs and a variety of restaurants and cafés. The market town of Louth is only a twenty-minute drive away, and the main towns of Grimsby and Cleethorpes are both around six miles away where all main town facilities to be expected are available.
Humberside airport is around 20 minutes’ drive away and the Humber bridge connecting the city of Hull is circa a half an hour’s drive.
what3words /// vocal.clogging.diplomat
QR CODE to buyers guide
Kitchen Appliances include Neff induction hob with remote controlled concealed extractor, Miele steam oven, Miele microwave oven, Miele combination oven and warming draw and a recently installed top of the range Bosch dishwasher with 5 year guaranty, parts and labour.
Special Features Central Vax to the main house
Externally Large garden polytunnel fitted with beds either side. There is power available to the front lawn area to allow the parking of an RV or caravan and beyond the privacy gates is a further lawned area ideal for additional parking.
*Heating oil fired central heating with underfloor heating to the ground floor of the main house and radiators to the upper floors and the annexe.
Sewerage Mains
EPC Rating D
| 5 | 4 5
Construction
Property Type Detached Traditional
Tenure Freehold Council Tax G Local Authority North East Lincolnshire Heating Type Oil Fired Central Heating* Electric Mains
STEP INSIDE
A Georgian styled entrance door opens into a central reception hall with spindled return staircase to the first floor and a conveniently positioned cloakroom which has a two-piece suite. The forwardfacing sophisticated lounge is set around a period style fireplace with glazed door into the orangery, which has been added by the current owner. The second spacious reception room is currently used as a sitting room which the owners refer to as the Media Room where they enjoy relaxing and listening to music. An excellent home study is finished with Wainscot styled panelling where there is ample space for two desks. Also approached from the hall is a large walk-in pantry.
The contemporary open plan kitchen is fitted with a range of high gloss Miele cabinets and includes a matching large centre Island with a range of integrated appliances finished with granite working surfaces. The kitchen opens to a living area set around a feature period style fire surround with wood burning stove. A set of Frenchstyled doors open to a fantastic covered al fresco dining area.
The kitchen flows seamlessly into the stunning orangery which has been recently added by the current owners. This special space has substantial seating, entertaining and dining areas. Overhead there is a large ceiling lantern which allows for natural light to cascade throughout the room. Bi-folding doors allow a seamless flow to the outside space for indoor/outdoor living.
A lobby from the kitchen has a second informal entrance door and another door which opens to the double garage. There is also a glazed door to the rear garden. A step leads to an extended area with cloakroom fitted with a modern two-piece suite and a staircase with Fusion balustrade which leads to the first-floor landing. This landing has a door to a spacious double bedroom with a storage area, and an ensuite fitted with four-piece suite.
Leading from the downstairs lobby are two large rooms which could be reconfigured to create a self-contained annexe. The large, fitted utility/laundry room could easily convert to kitchen. The second spacious room was previously used as a home gymnasium and currently is used as a library/archive room offering potential to provide a lounge if an annex is required alongside the upstairs bedroom and ensuite. Such an arrangement could also be used to create an Air B&B income subject to any permissions required. t
Step Upstairs
The main staircase in the reception hall leads to a galleried landing to four double bedrooms. The expansive forward-facing principal suite which currently houses a Super King size bedroom suite includes a fitted dressing room which accesses the modern en-suite with luxurious contemporary fitments including a walk-in shower cabinet with digital shower. Two of the three further bedrooms have en-suites shower rooms, one of which has a Jack and Jill arrangement to the landing to serve the generous fourth bedroom, currently being used as a fitted dressing room.
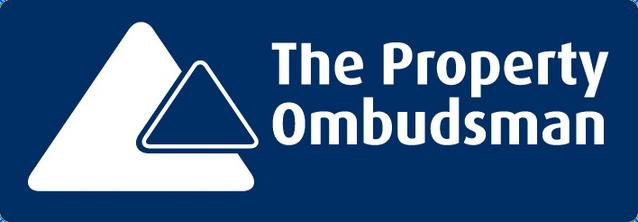
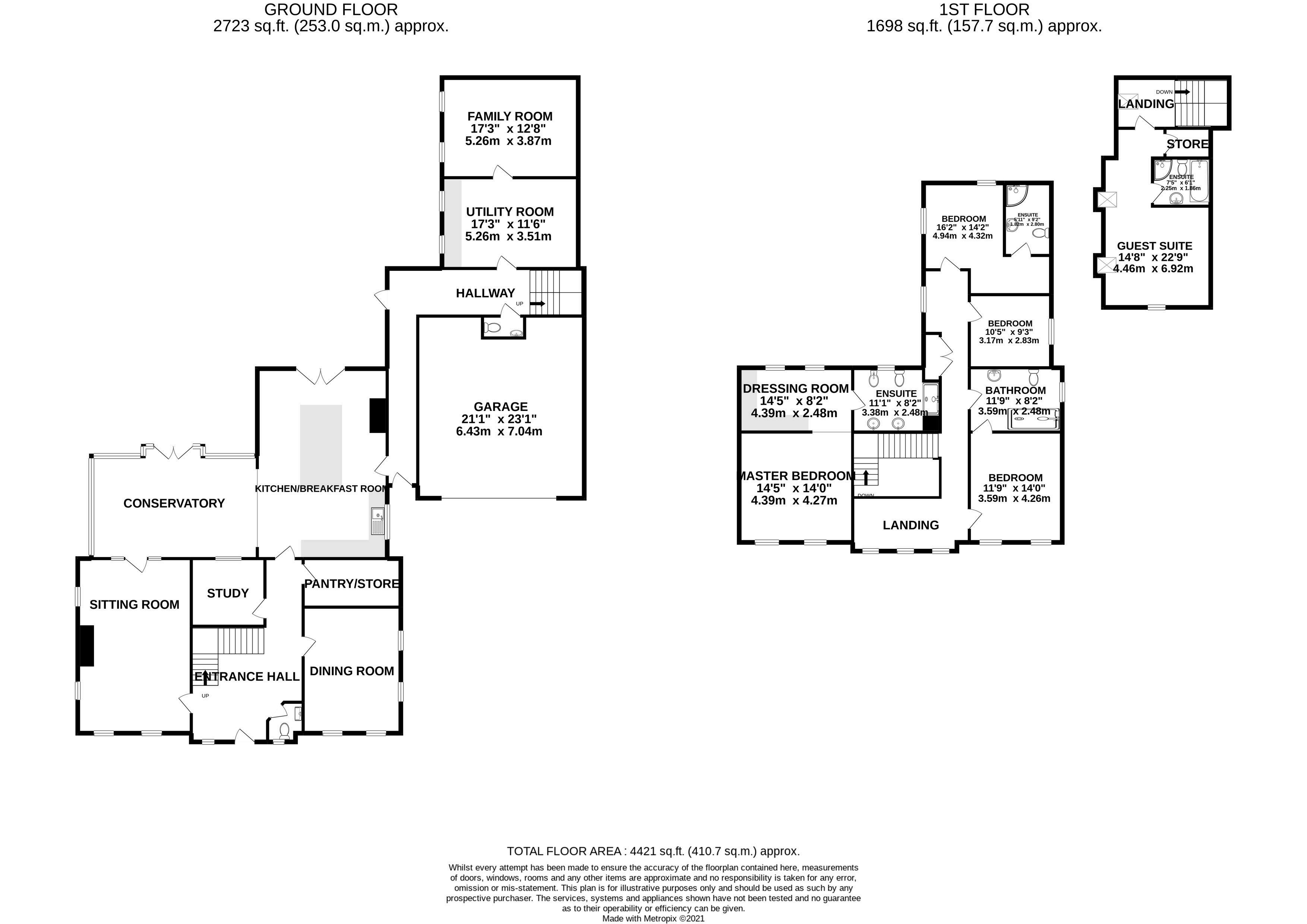



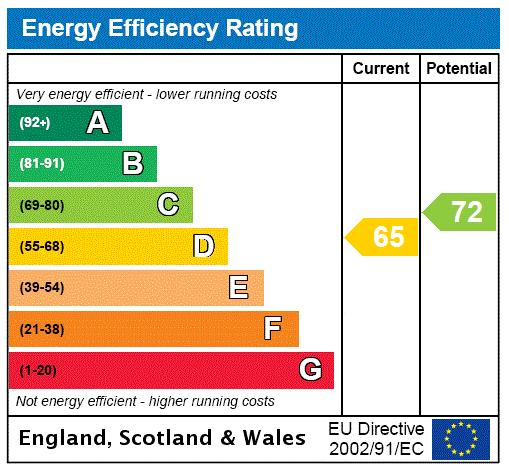


Reception Hall
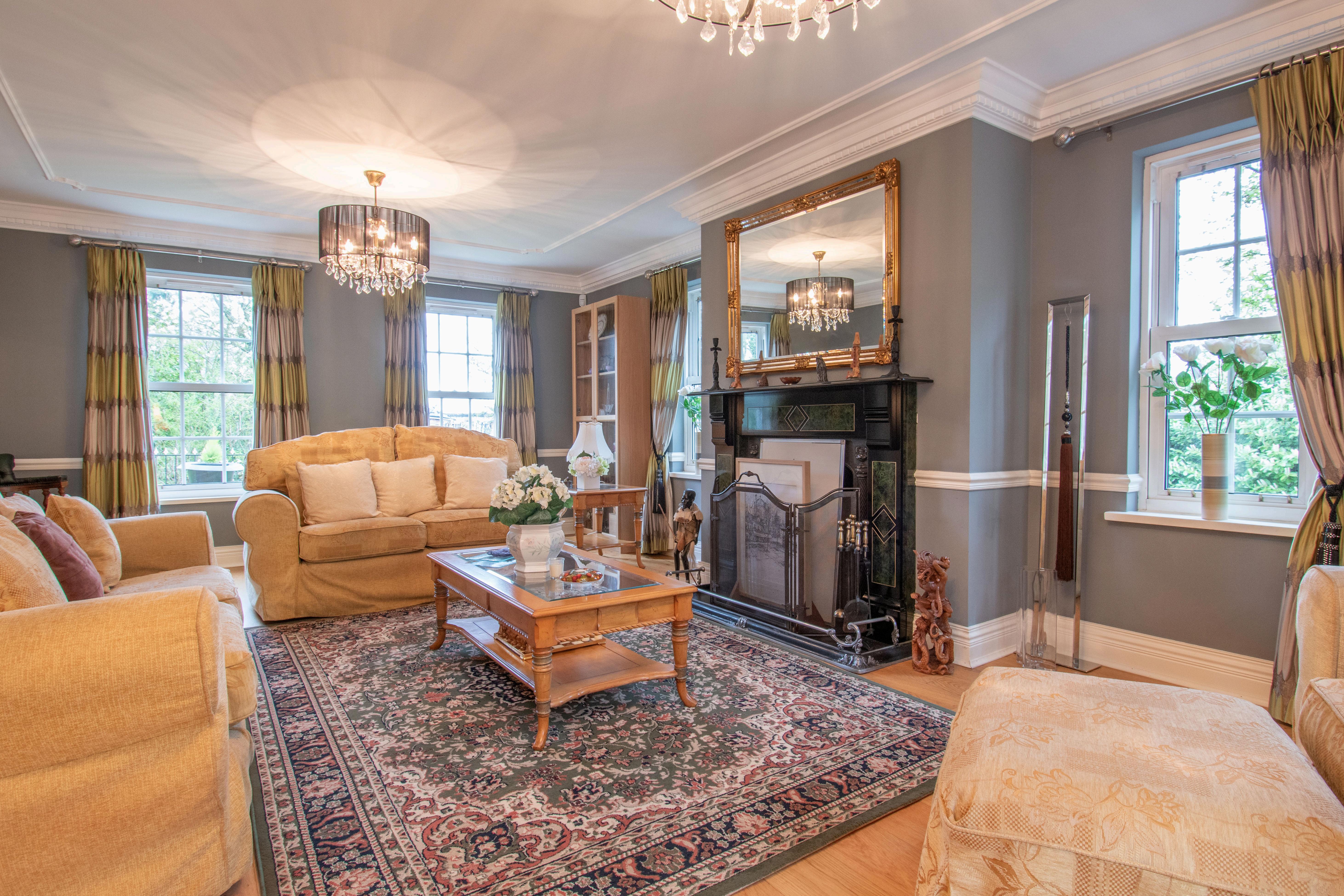
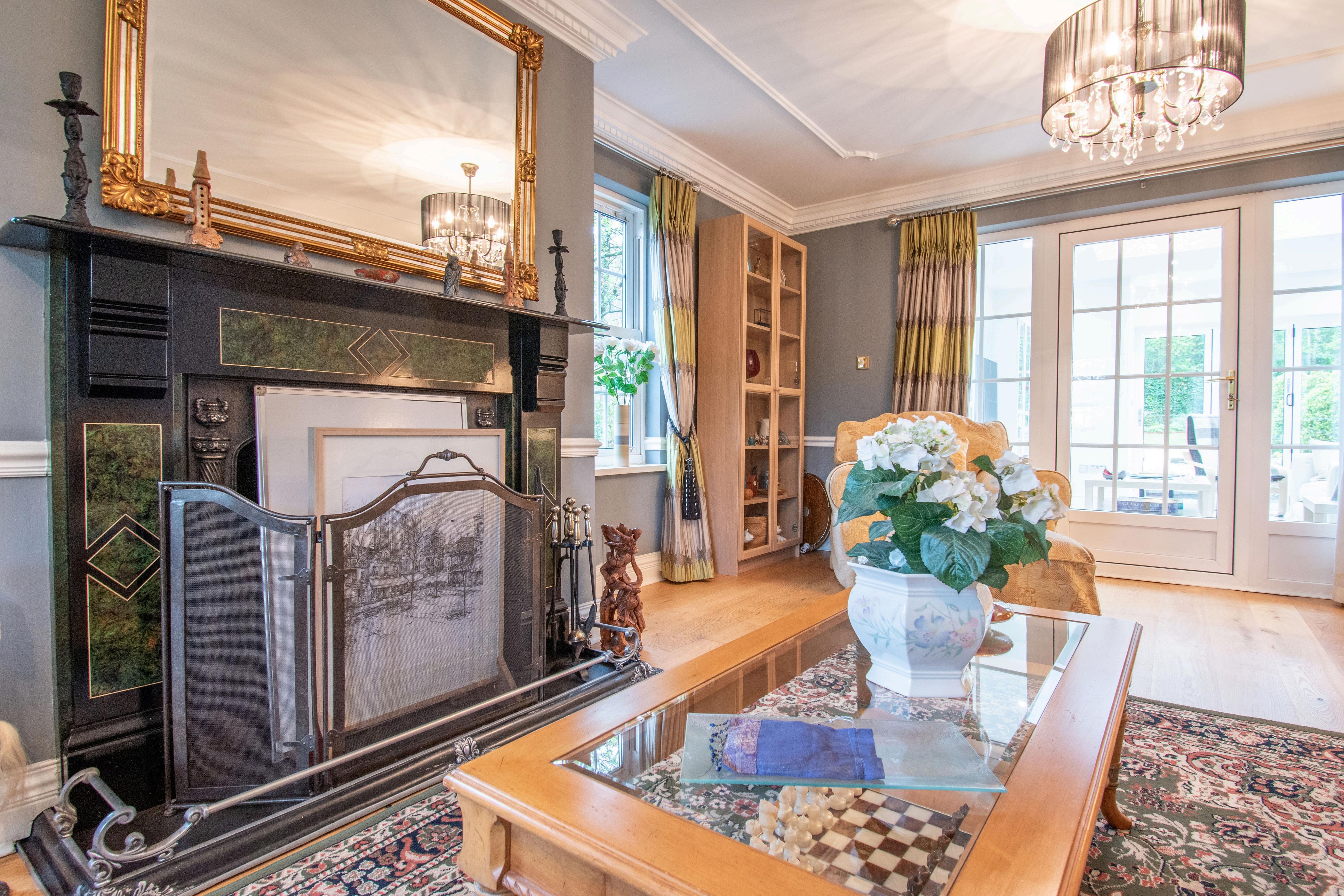
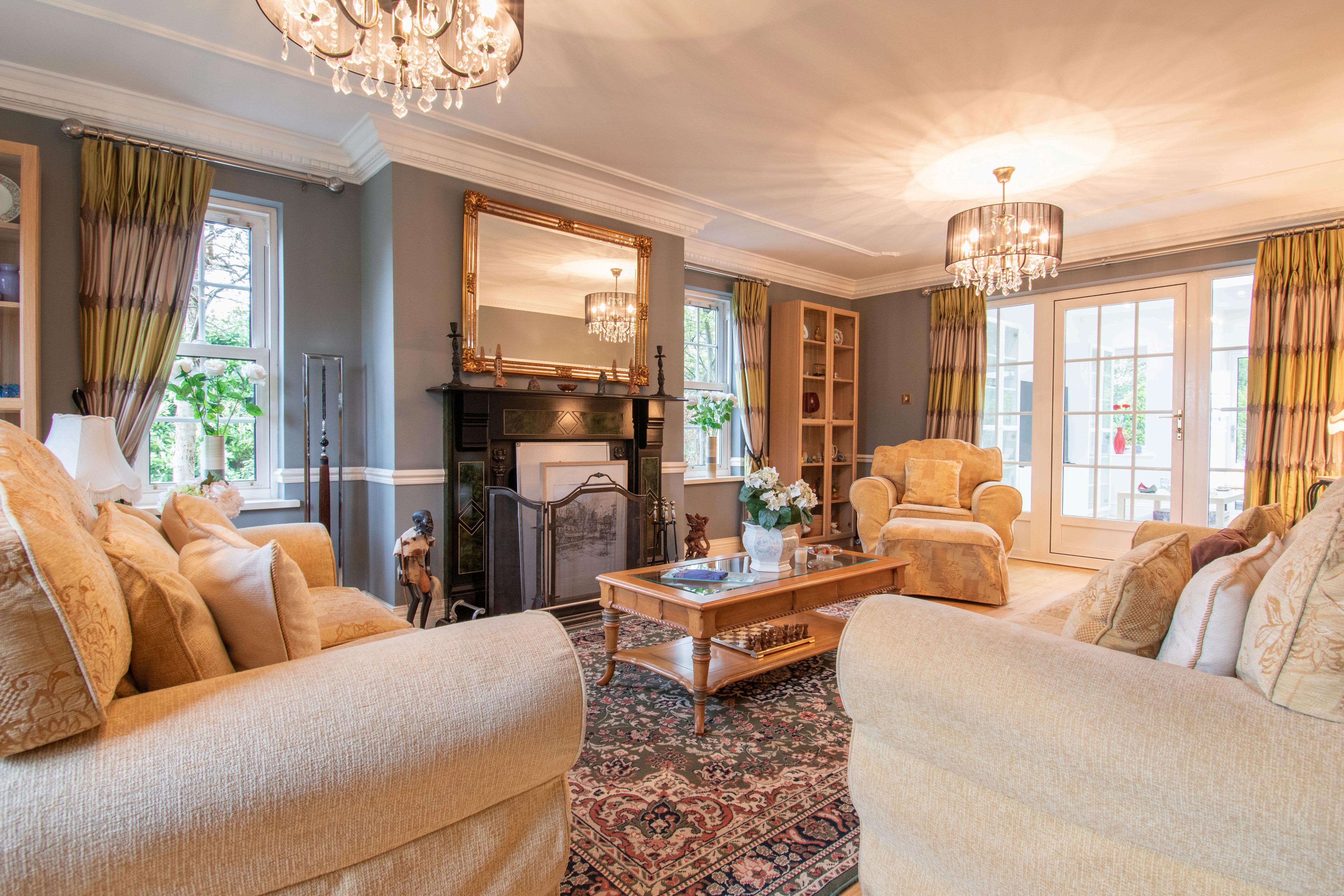
Door linking to orangery Lounge
style fireplace
Period
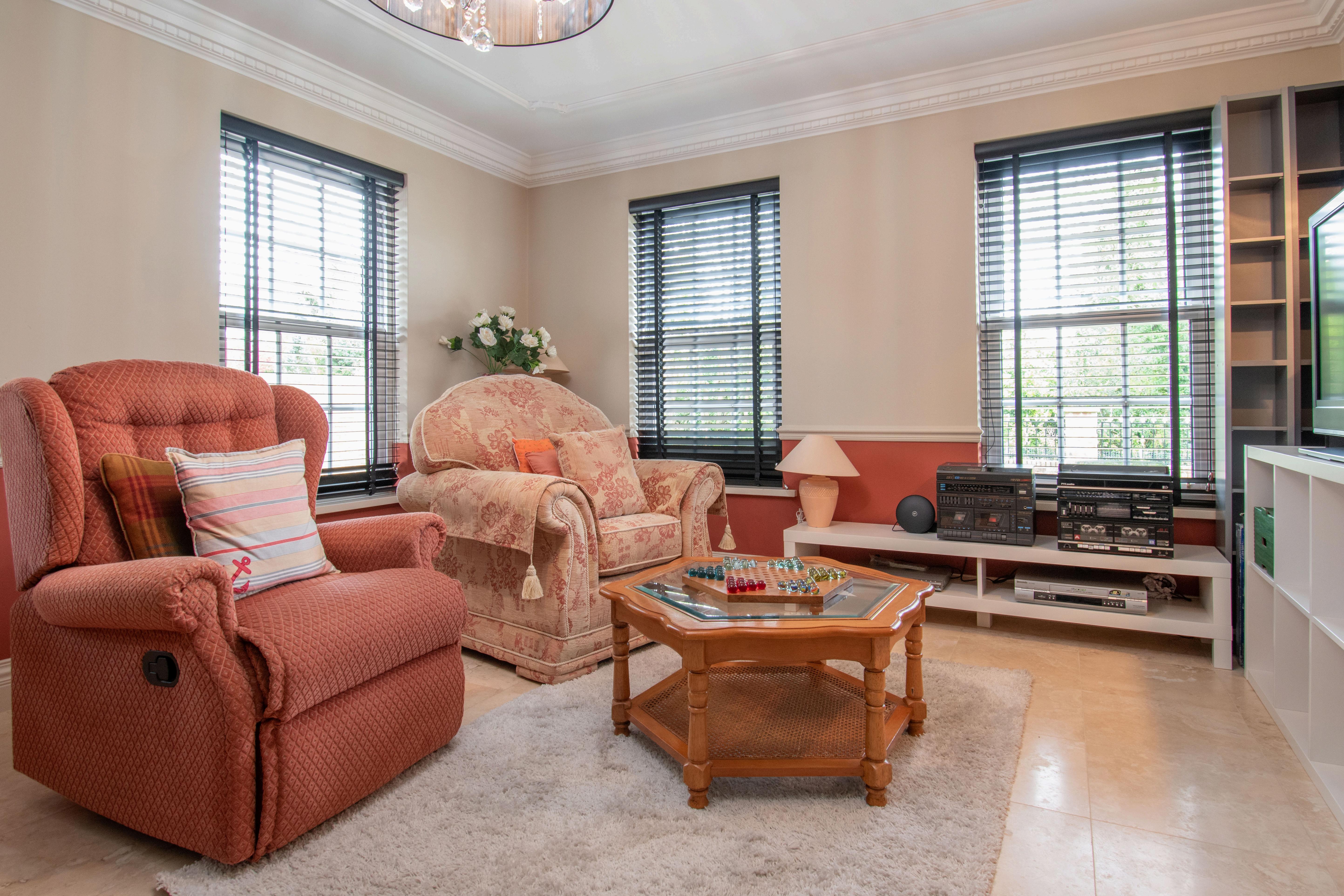
Media Room

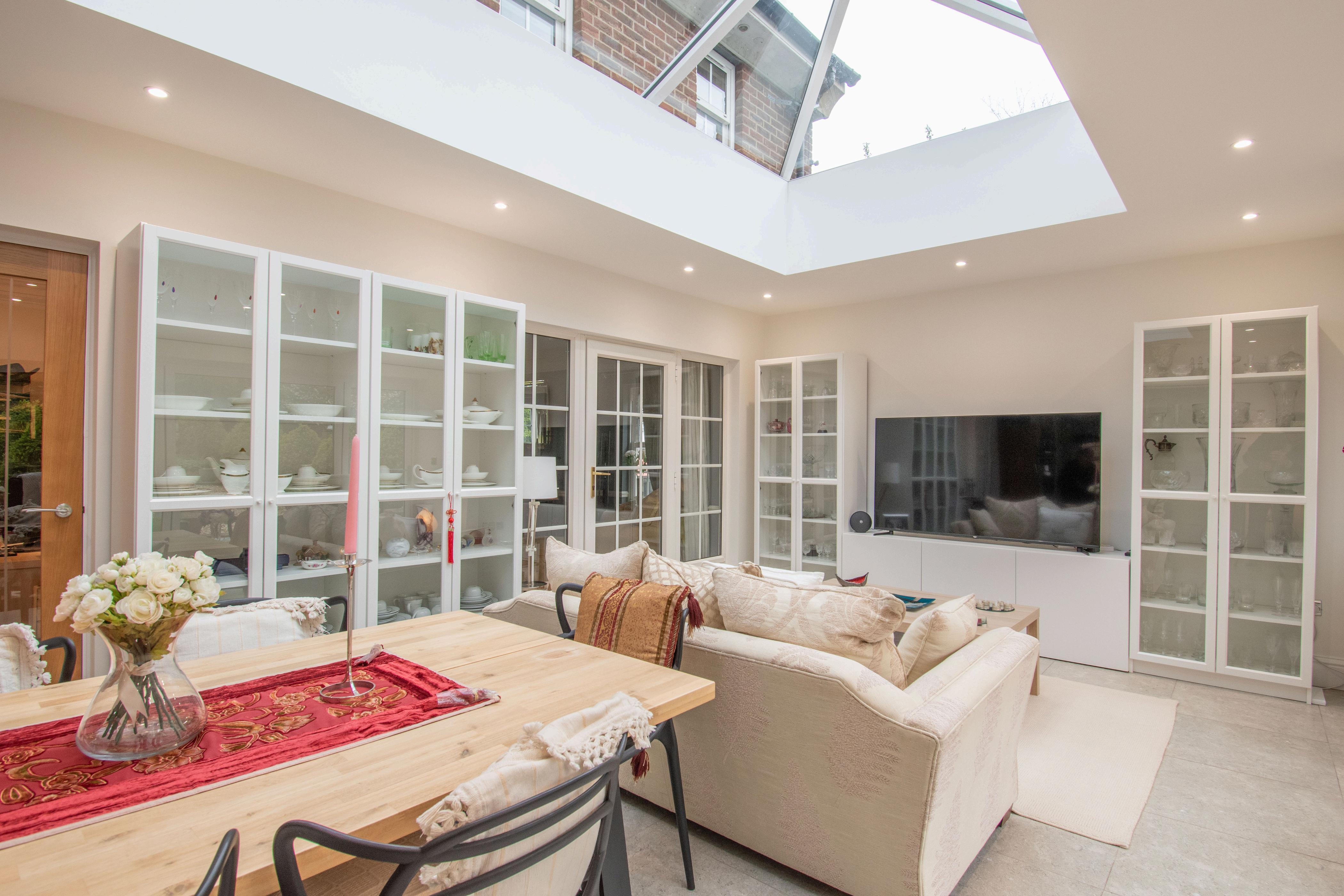

Recently Added Orangery with ceiling lantern Bi-folding doors to the al fresco dining area
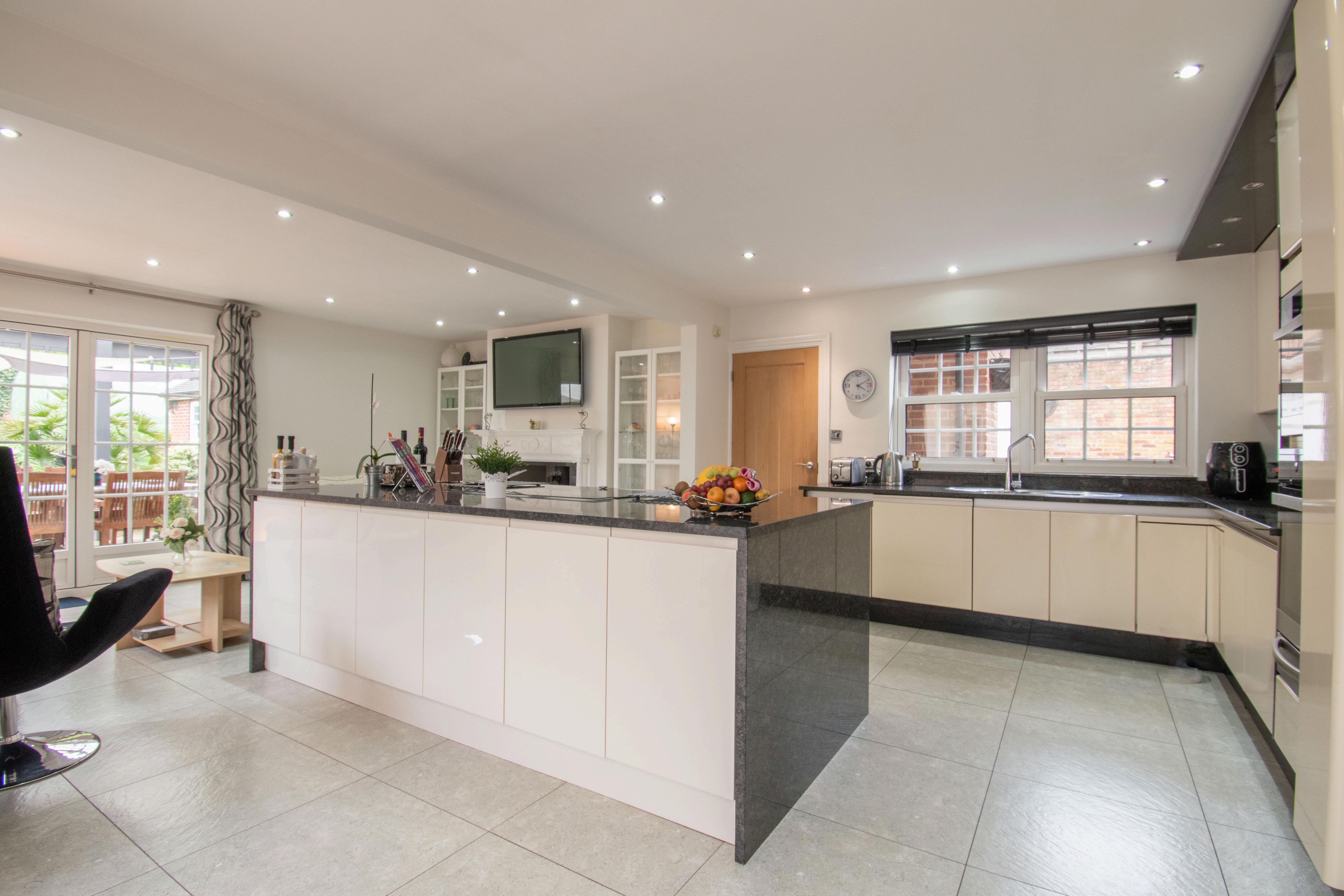
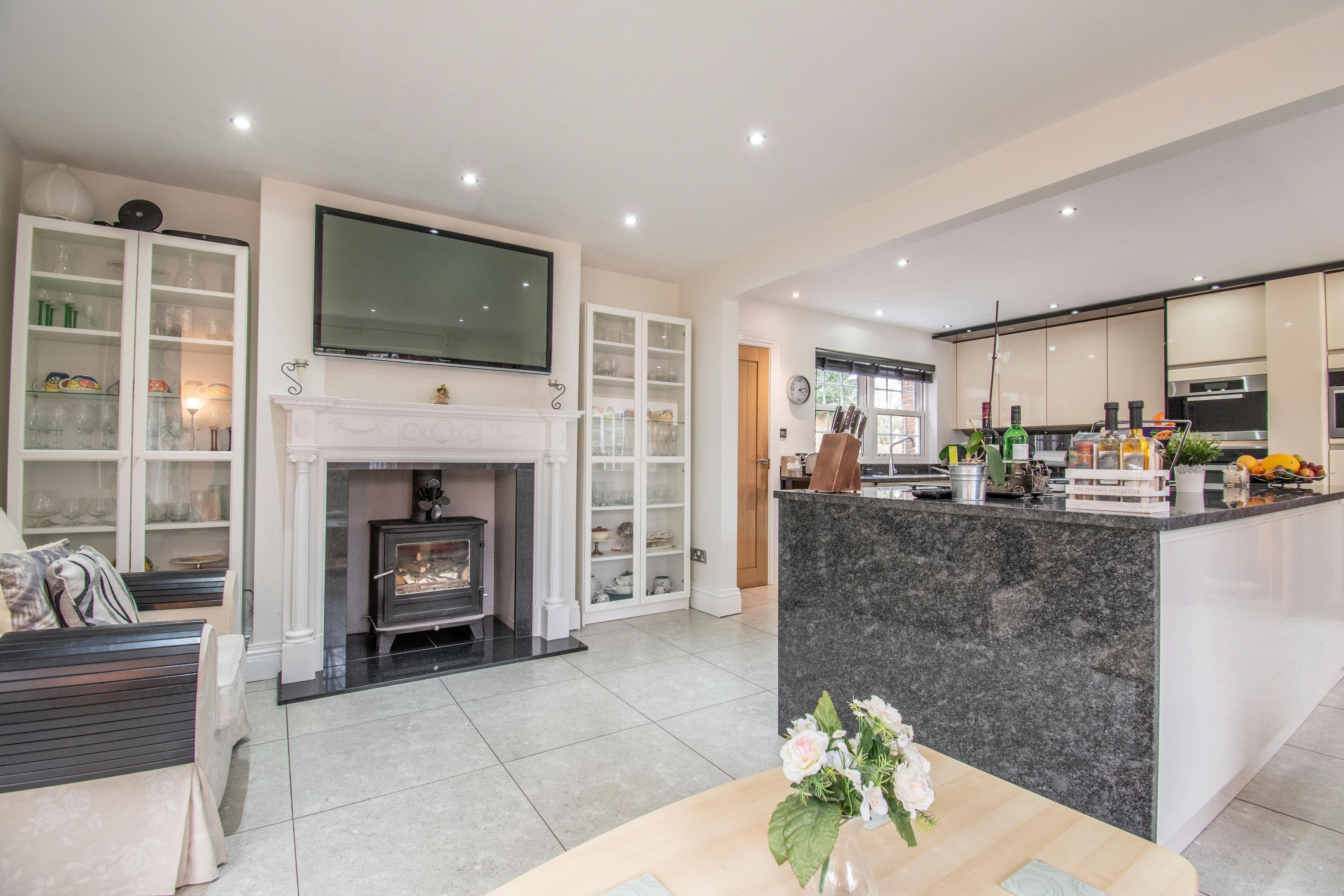
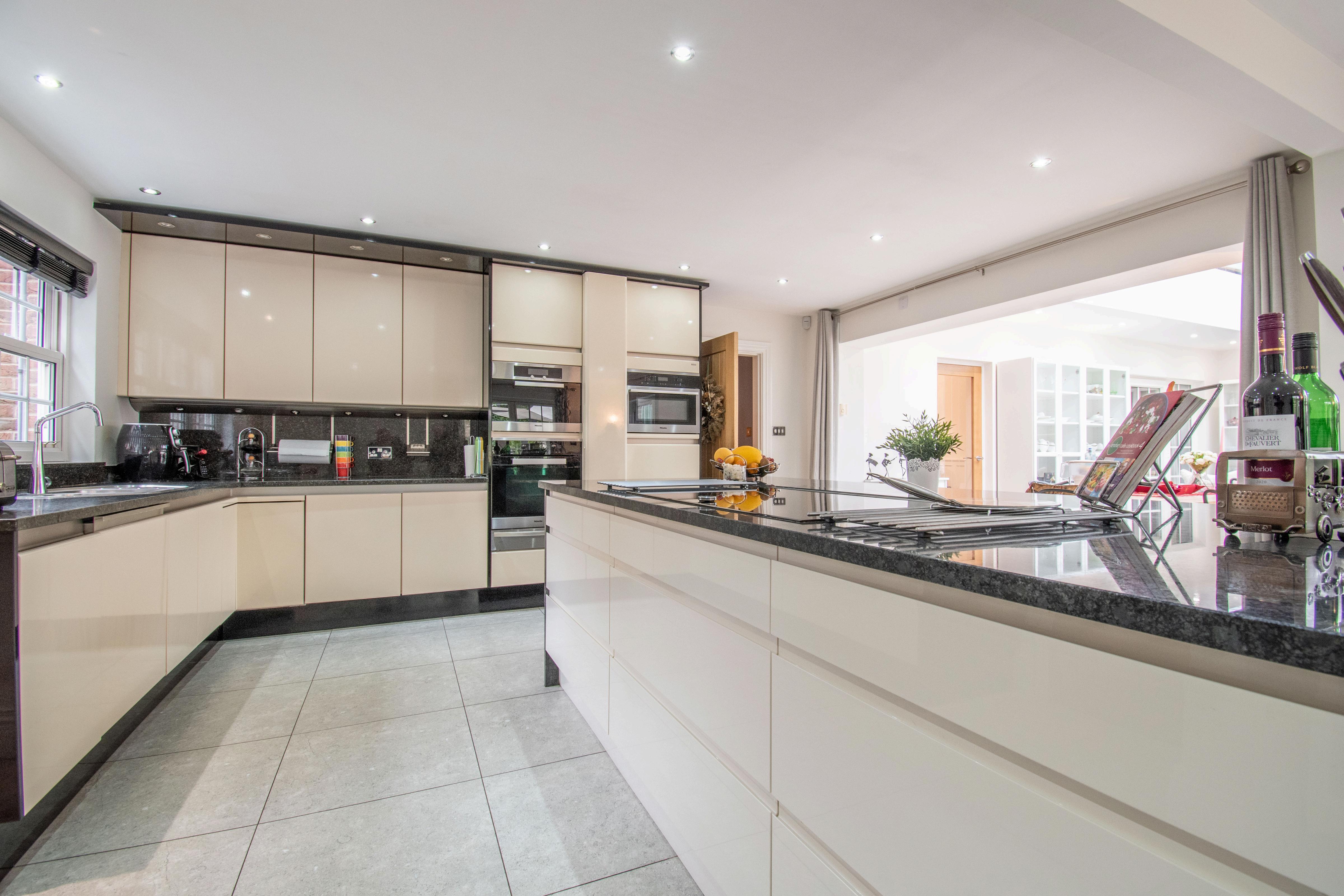
Contemporary Dining Kitchen with Miele cabinets Period style fireplace with stove
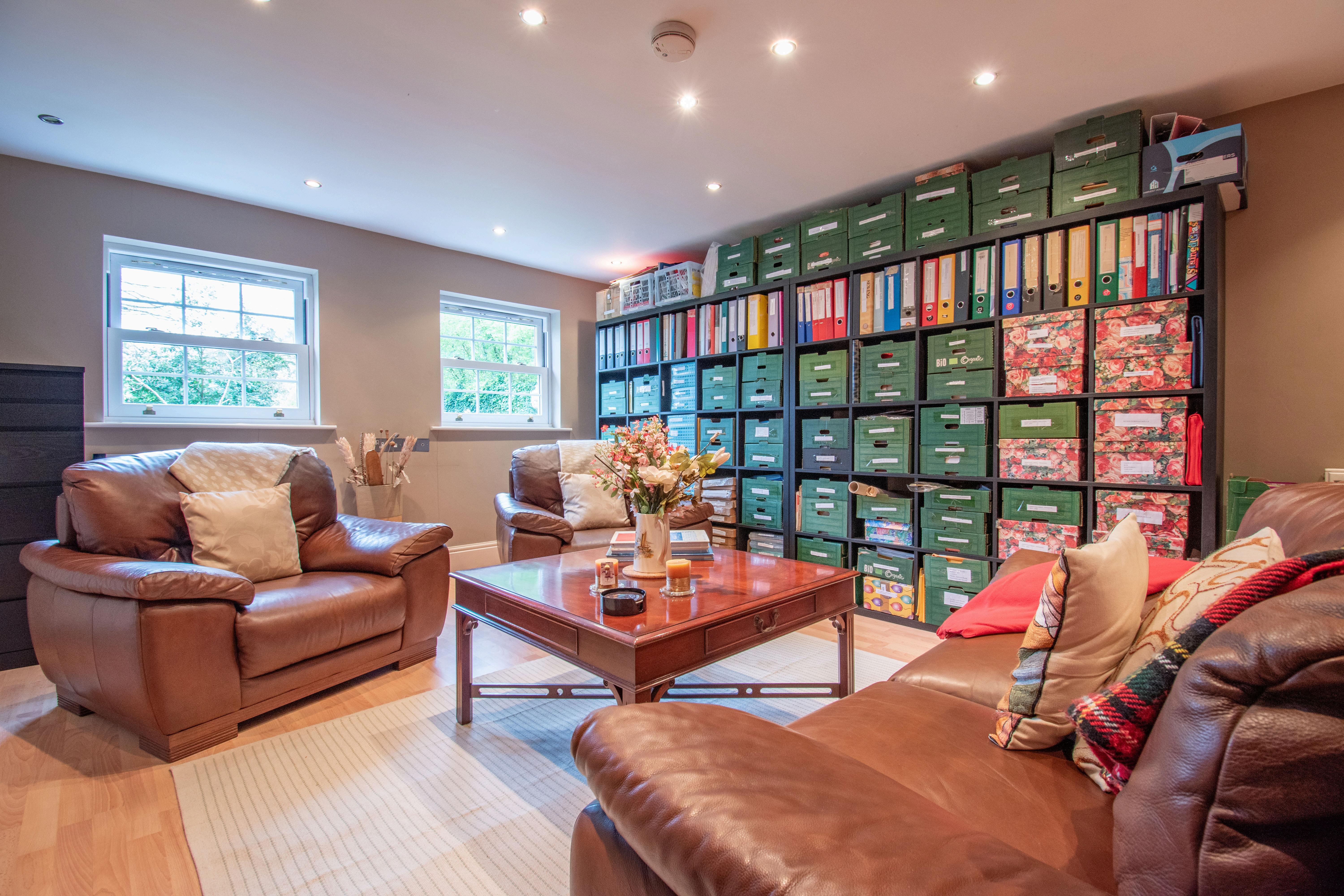

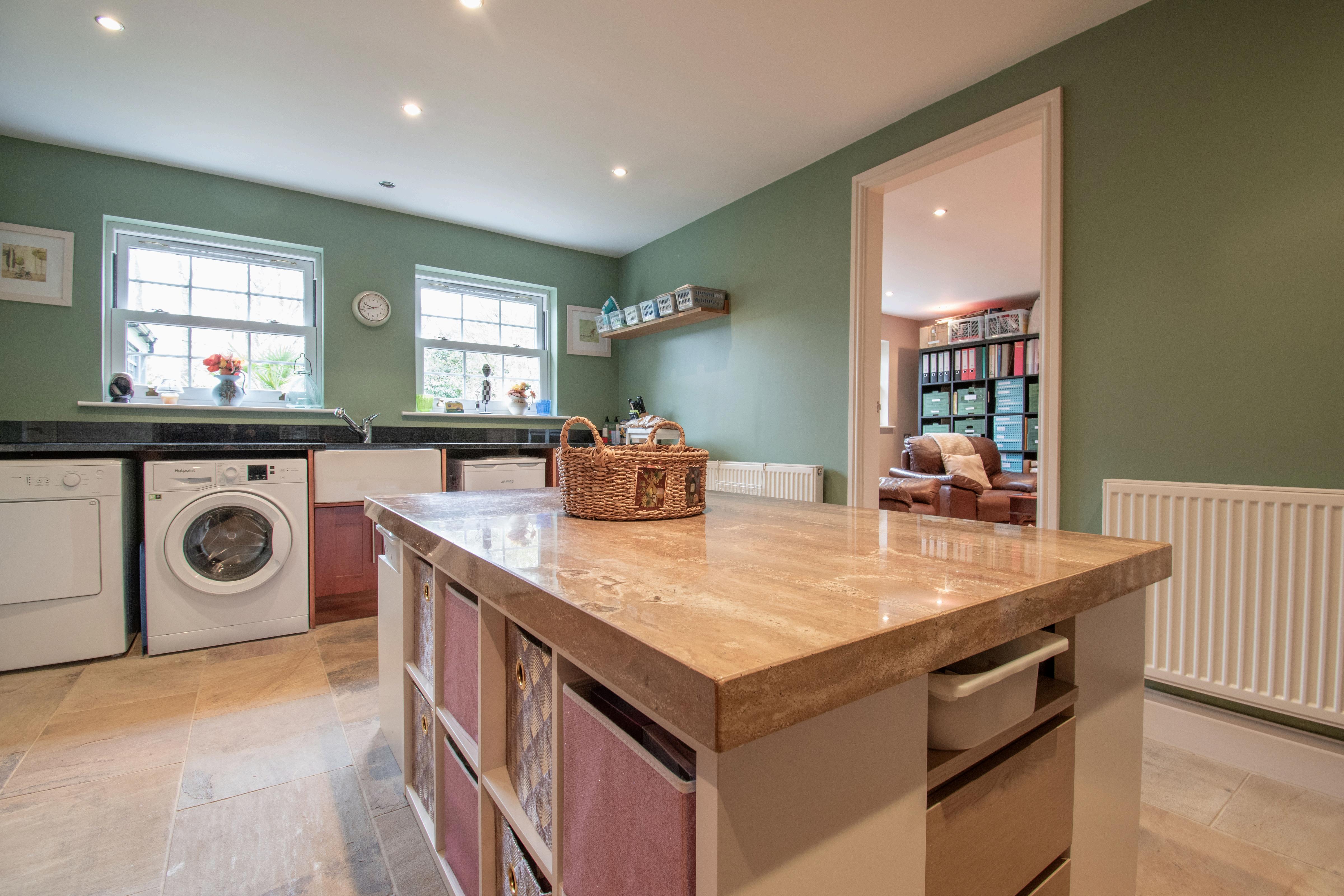
Library/Archive Room with potential for annex lounge Utility/Laundry potential annex kitchen
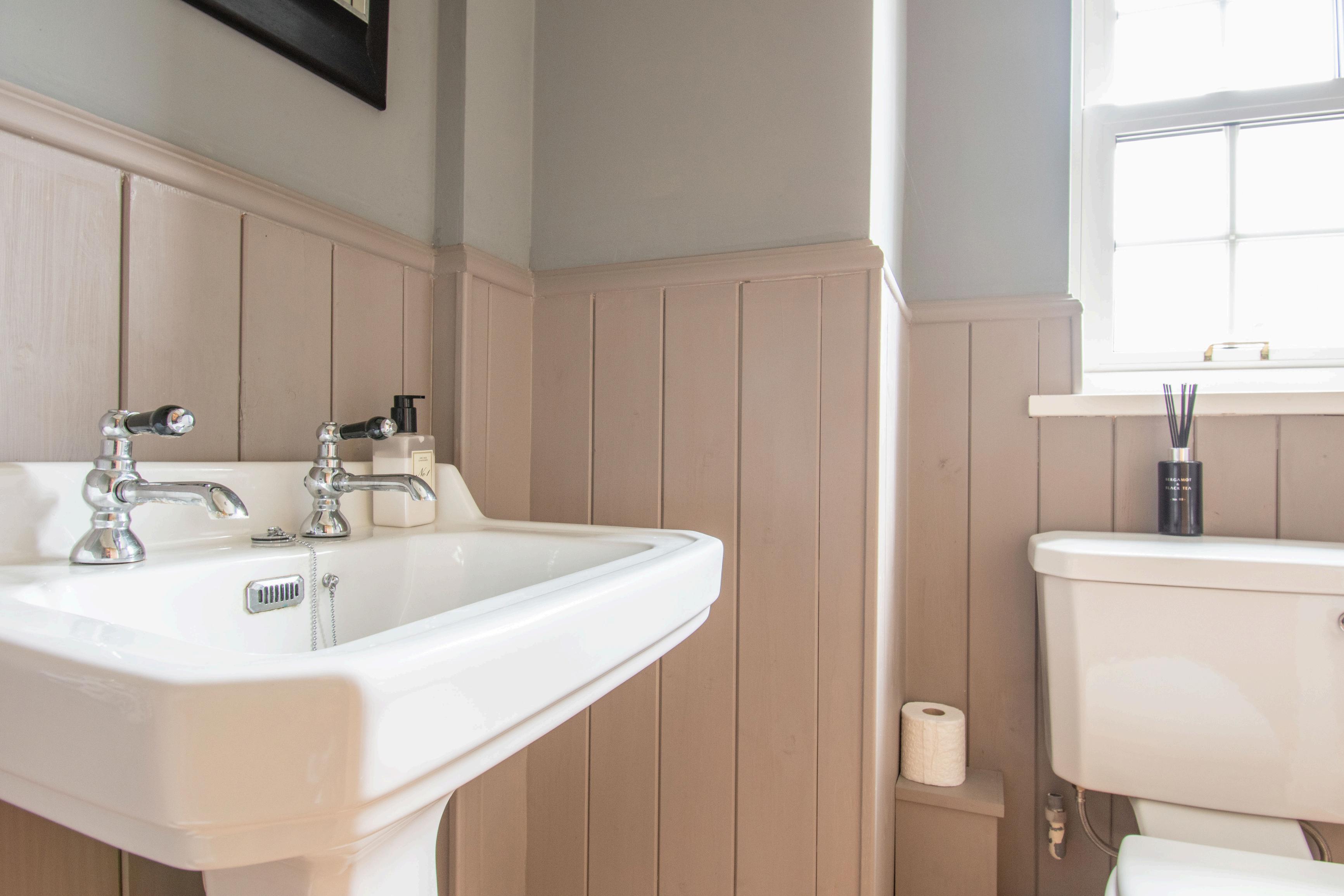
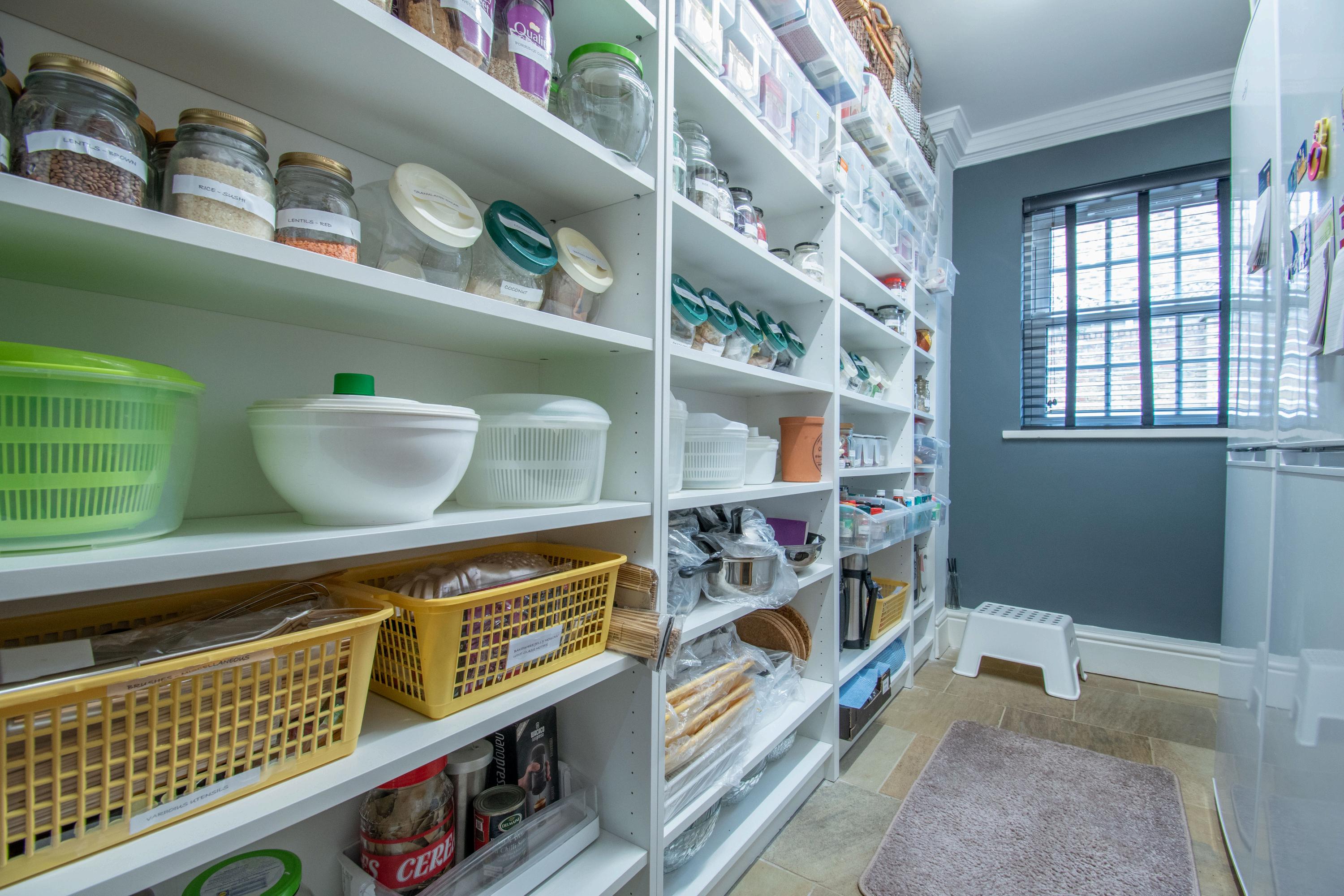

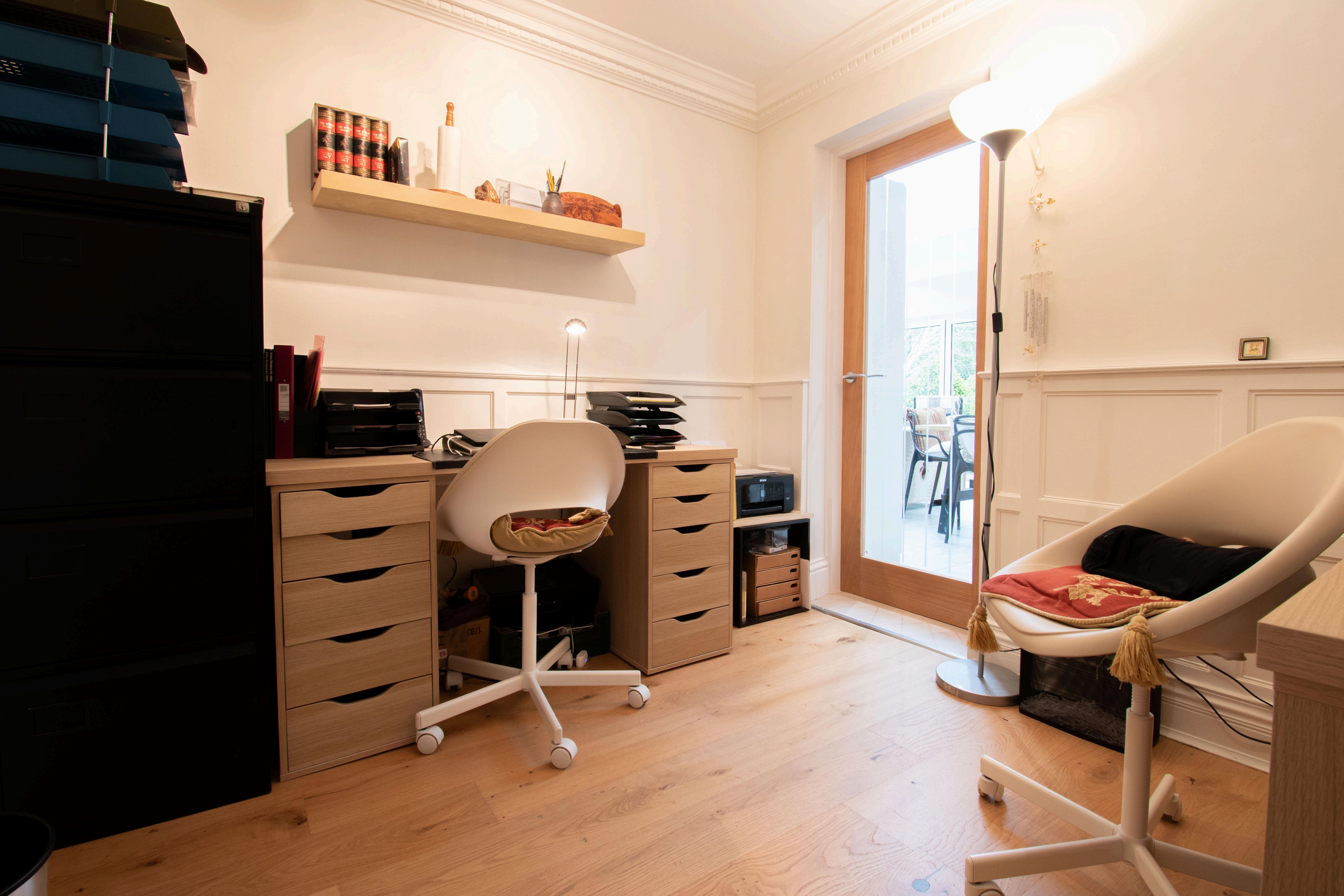
Home Study Pantry

Rear Lobby & Staircase

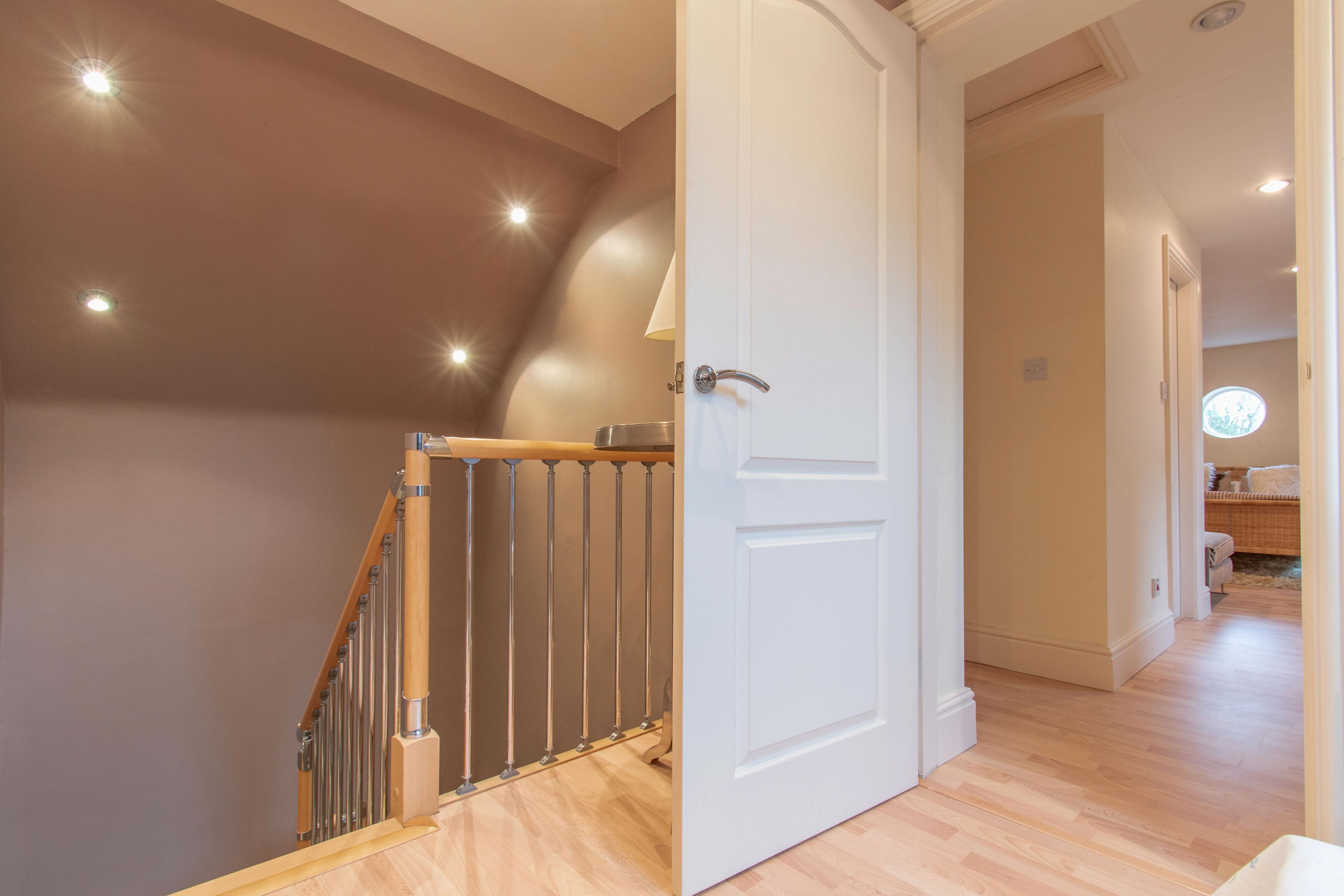
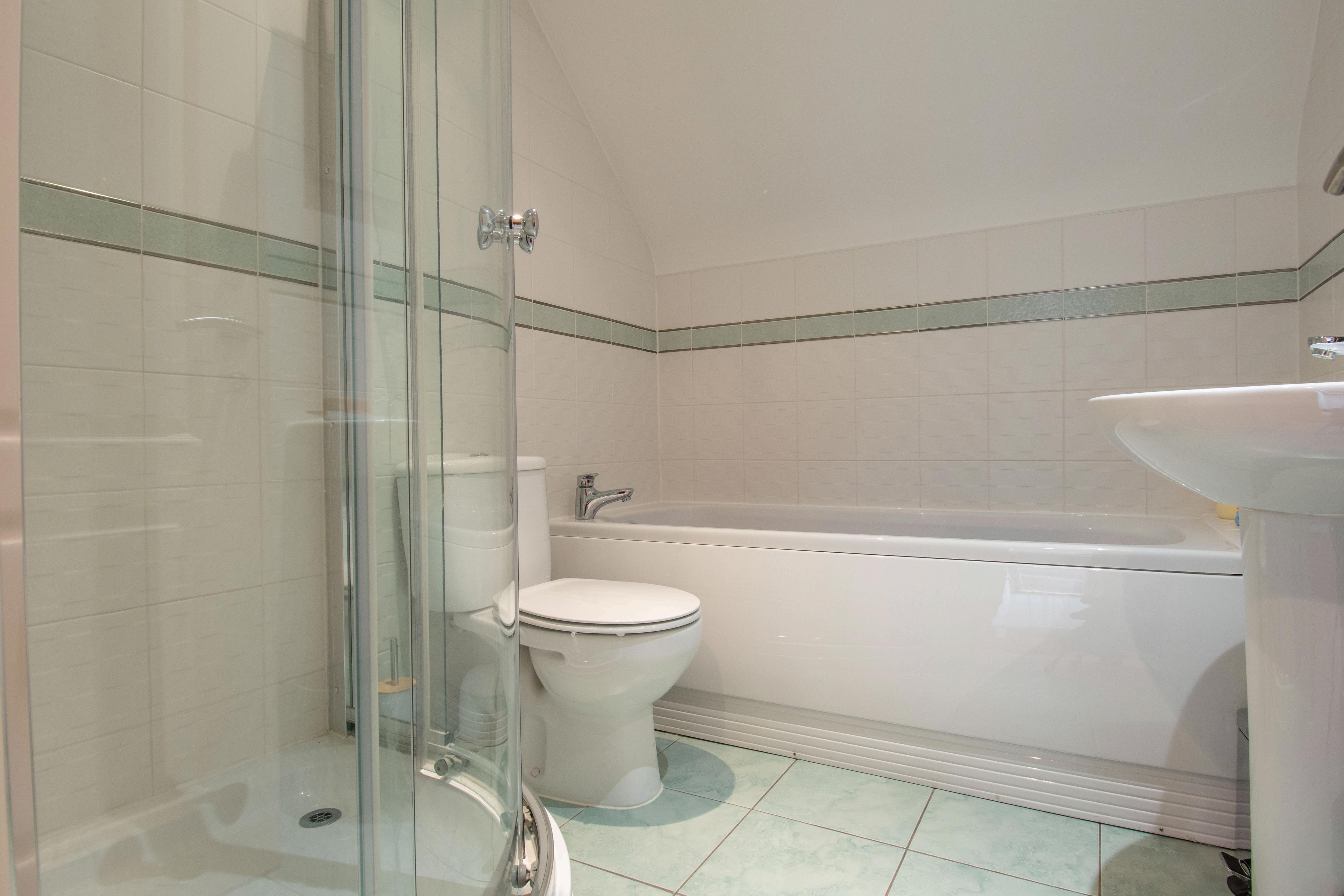
Guest Suite
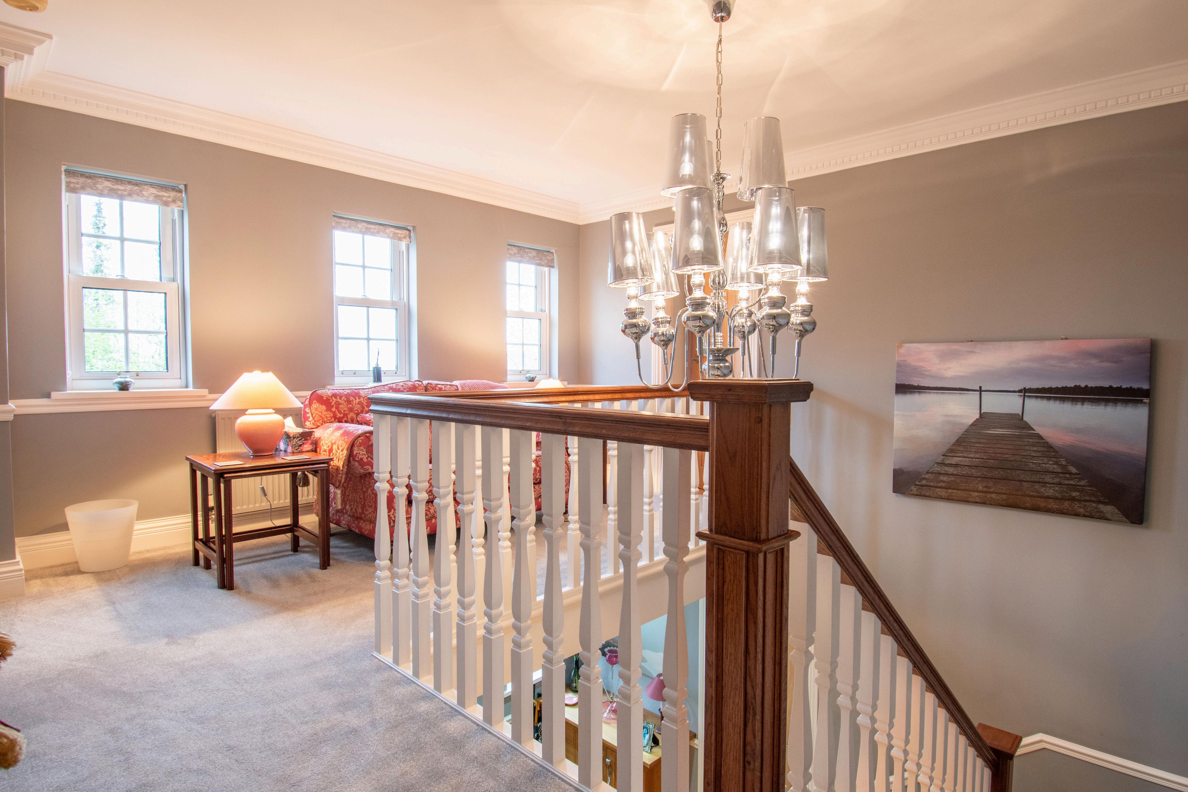
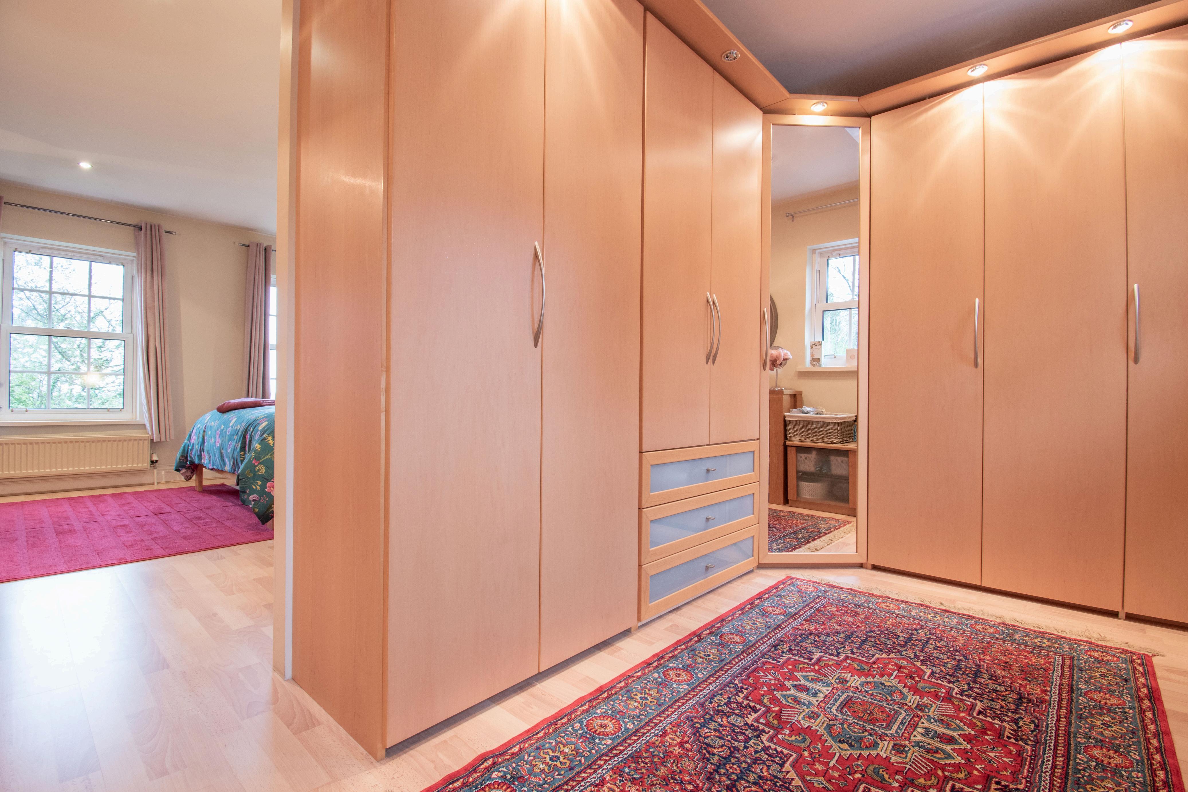
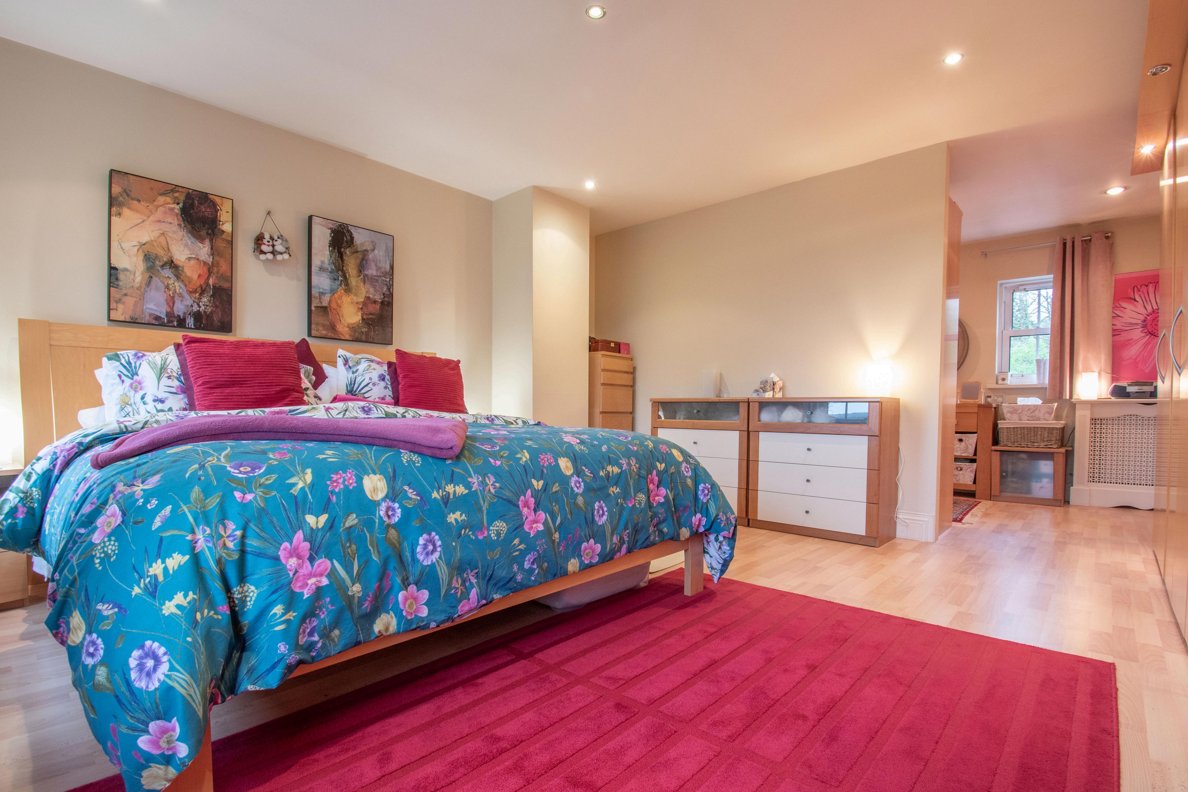
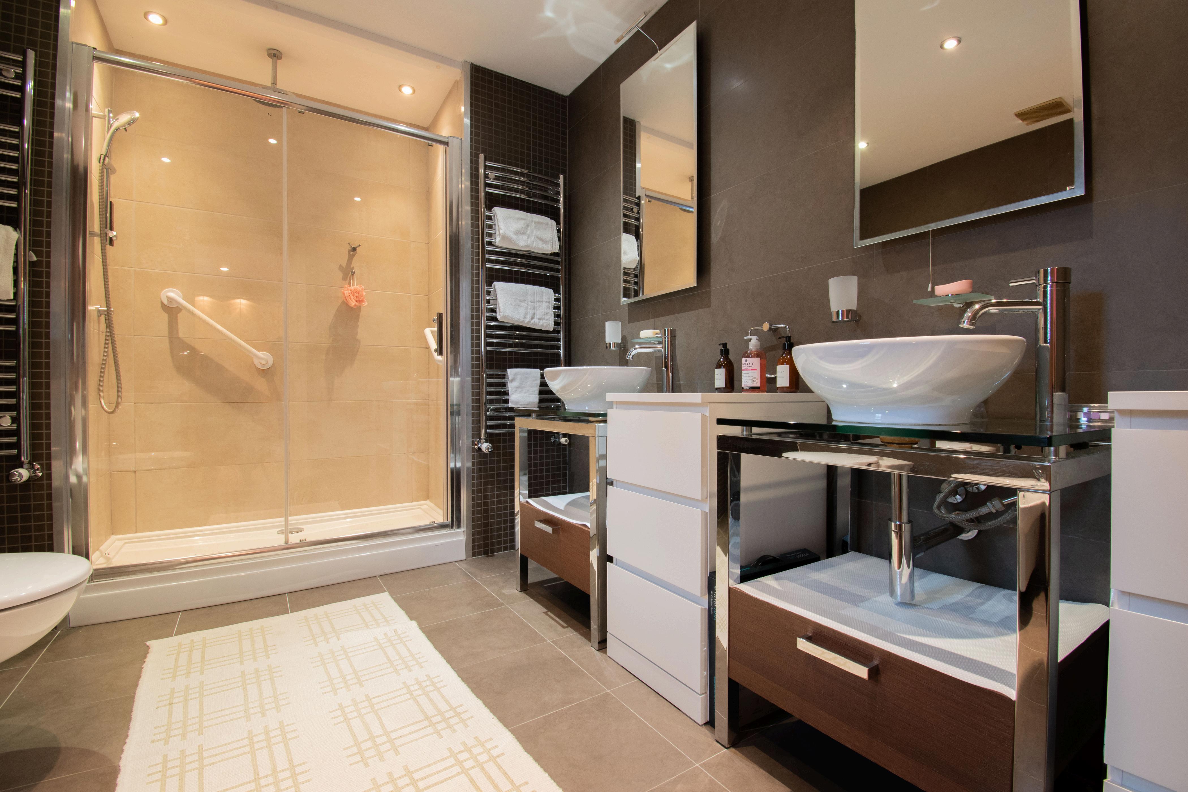
Principal Suite Landing
Dressing Area
Ensuite
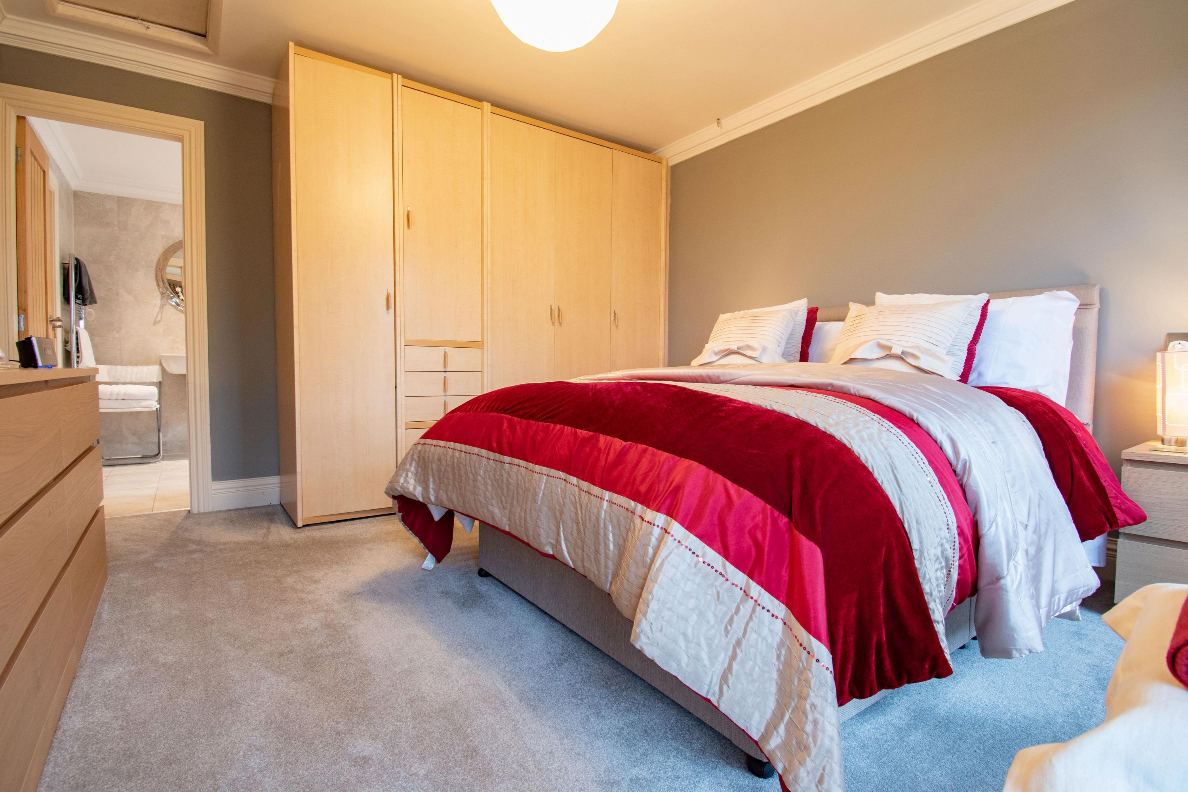
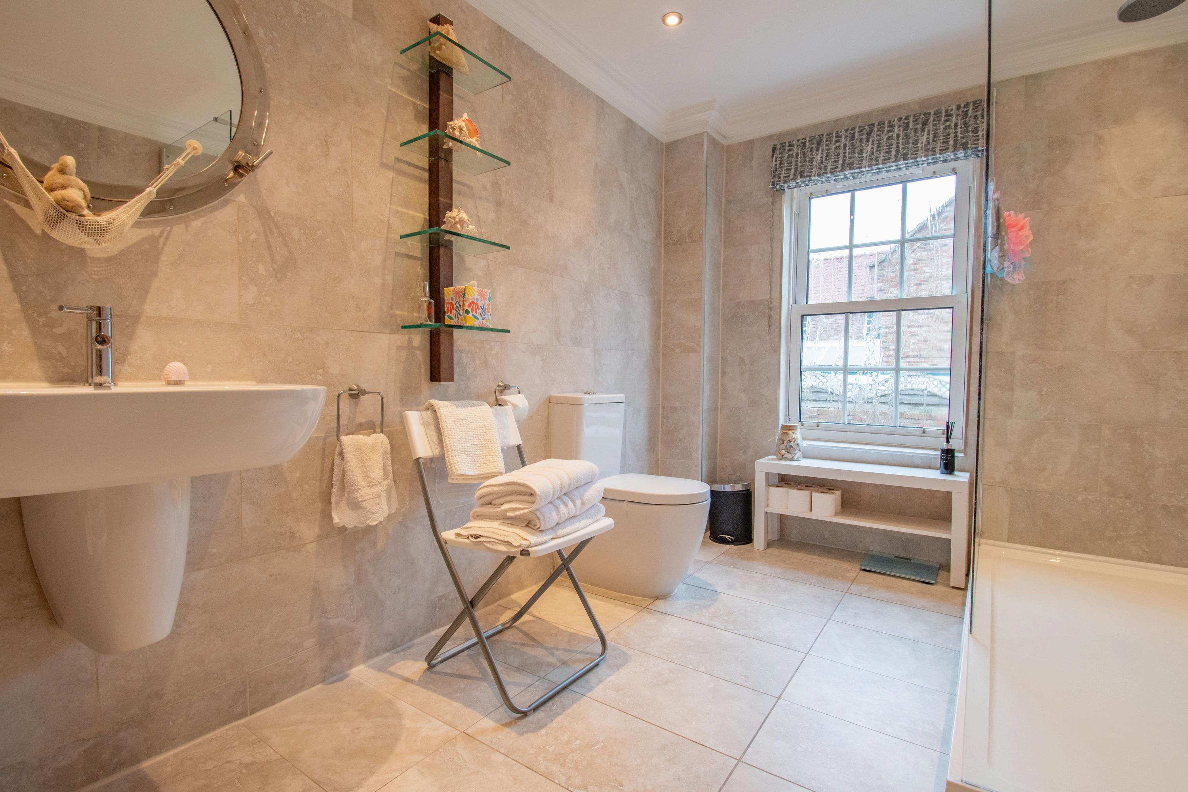
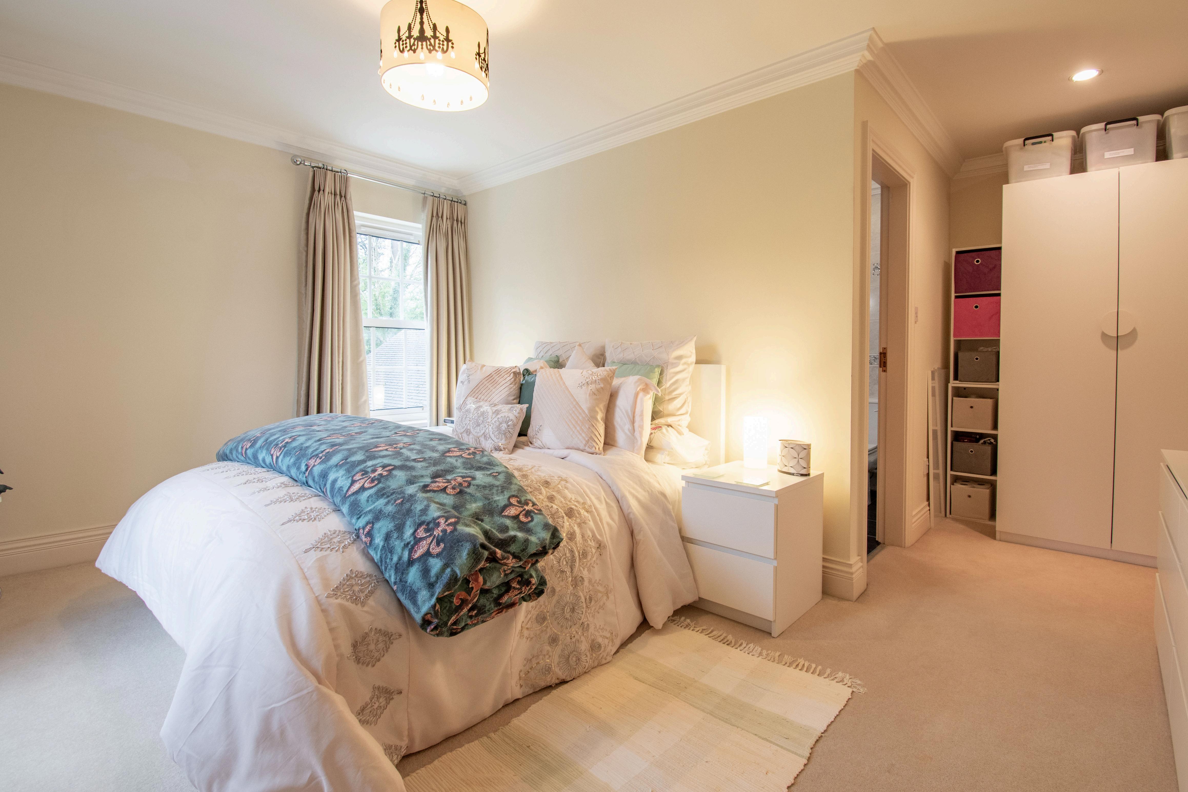

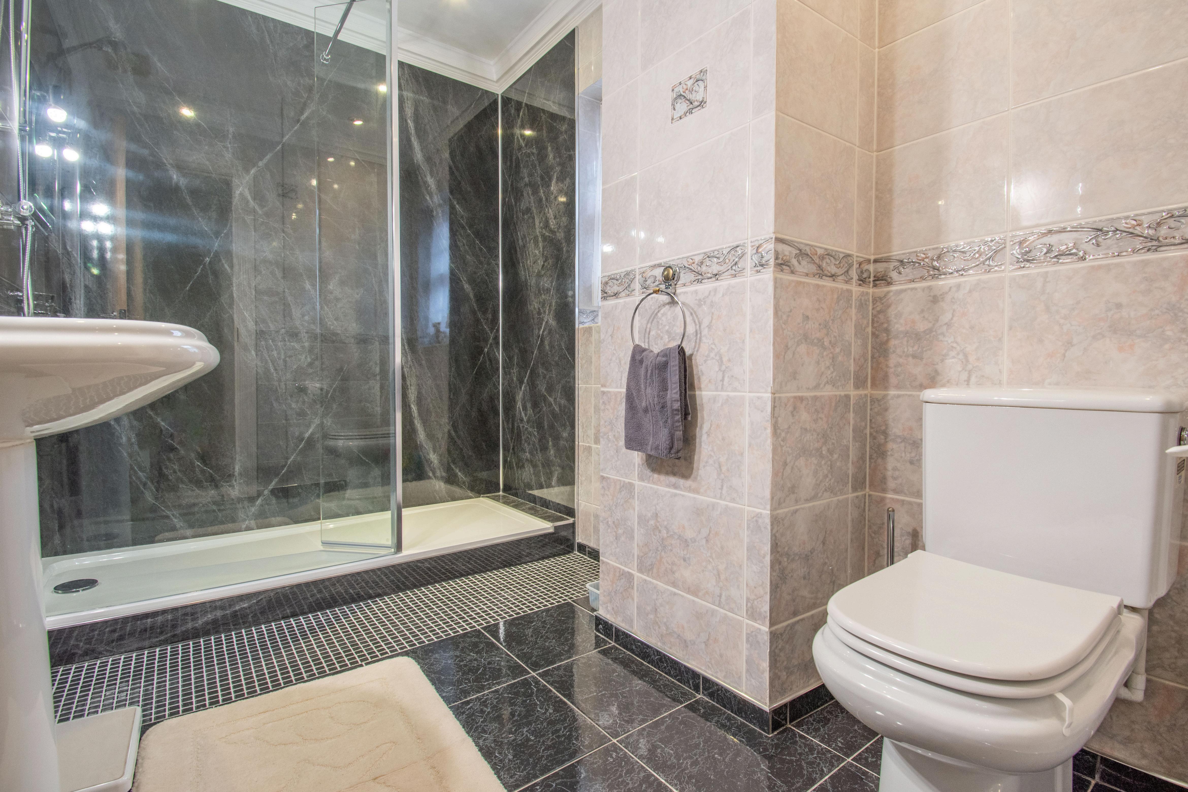
Bedroom Three Bedroom Two Ensuite Ensuite Bedroom Four/Dressing Room
STEP OUTSIDE
The block paved entrance drive leads to the front entrance of the property and continues to the side of the house where the more informal entrance is located and to the attached double garage, with electrically operated roller shutter door.
To the front of the house is a lawned garden with low brick wall with wrought iron railing over forming the front boundary. Two tall timber privacy gates open to the garden to the side of the property.
To the rear of the property is a substantial canopied decked seating area fitted with power, heating and lighting which is accessed from the orangery, kitchen, and lobby. Perfect for entertaining, looking over the enclosed terraced rear lawns. The garden is well stocked and beautifully l d d i h f i d i l d l i
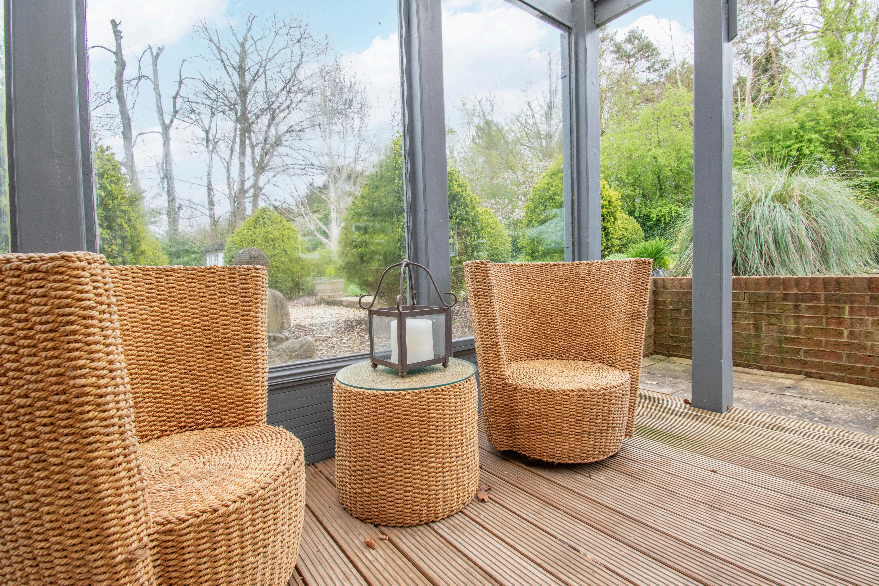

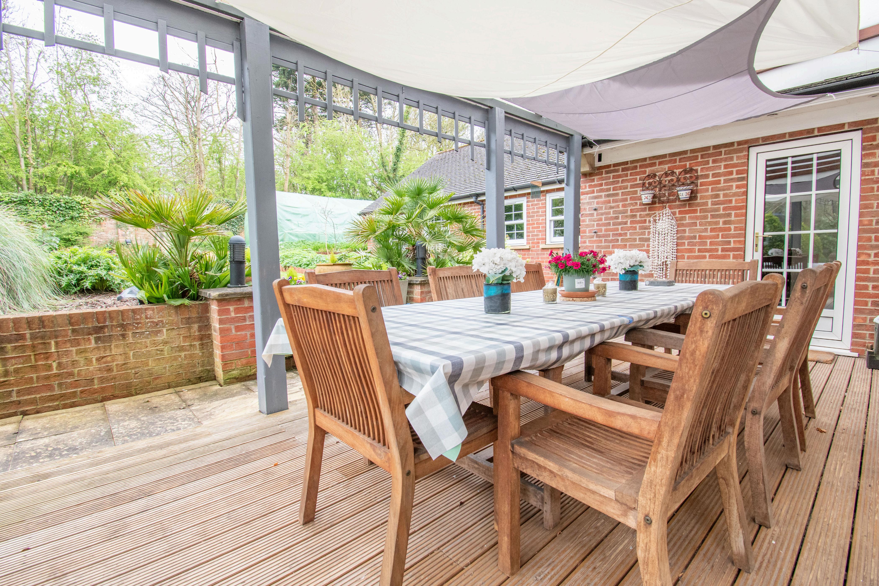

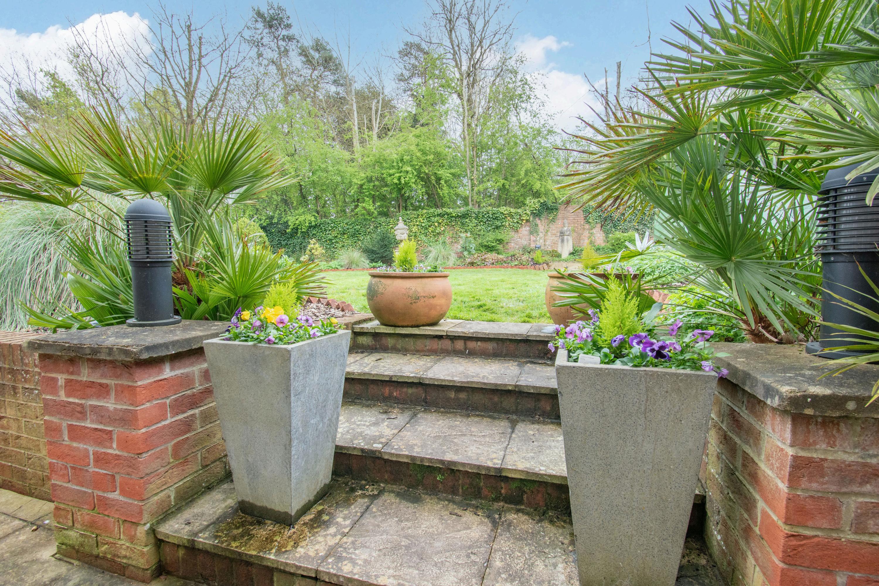
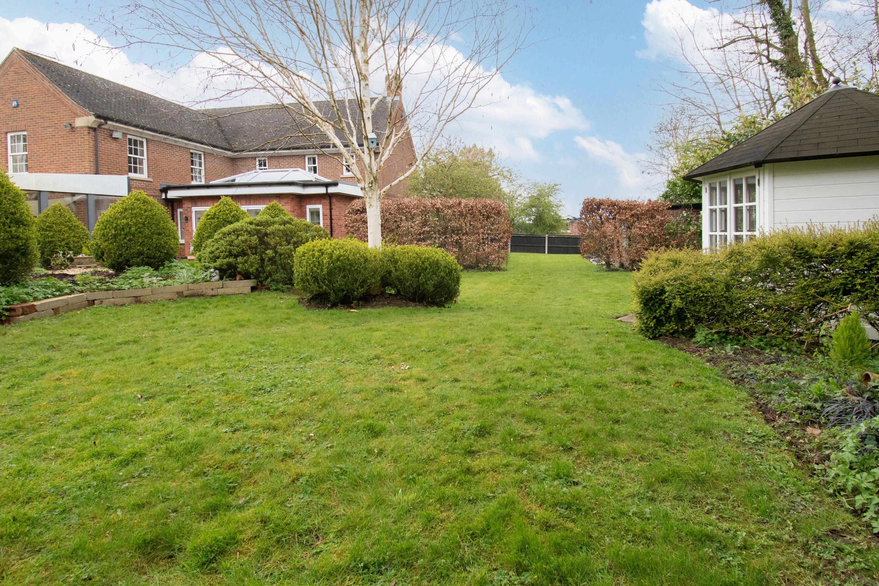
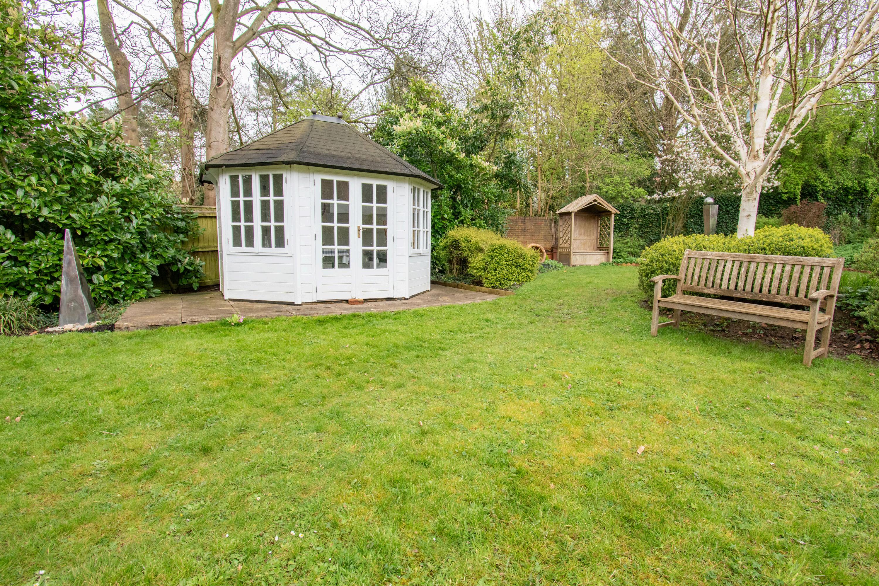

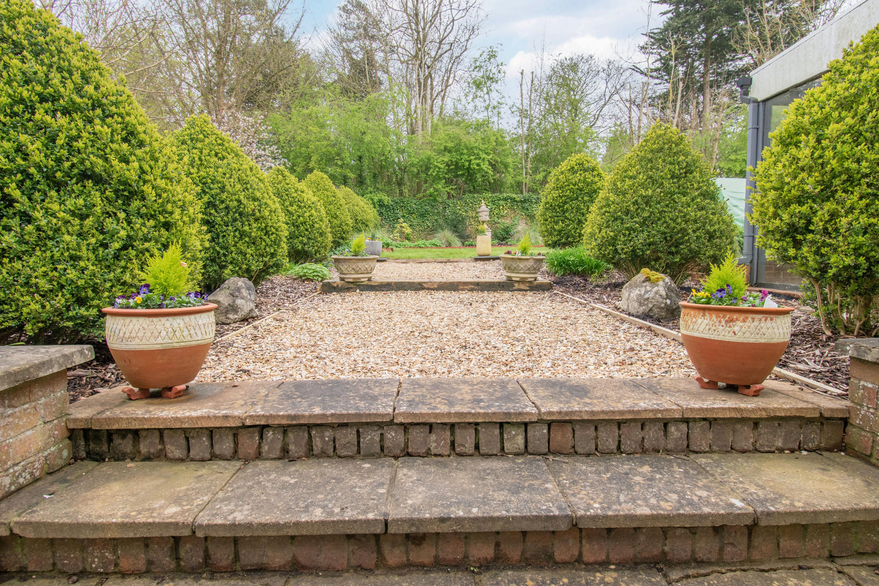
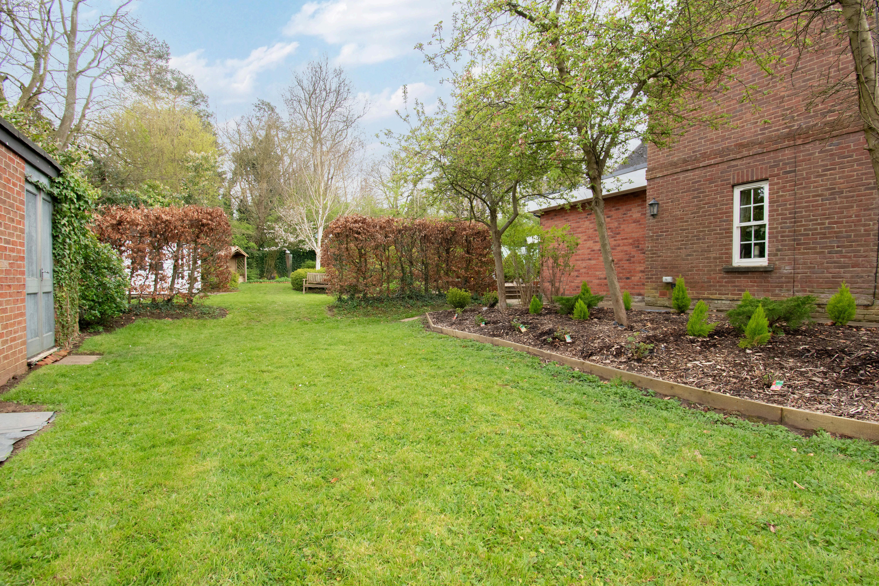




F I N E
C O U N T R Y
&



Fine & Country Northern Lincolnshire 72 Wrawby Street | Brigg | North Lincolnshire | DN20 8JE 01652 237666 | northlincs@fineandcountry.com
SALES DIRECTOR Follow Fine & Country Northern Lincolnshire on
GRAHAM FOULGER


























































