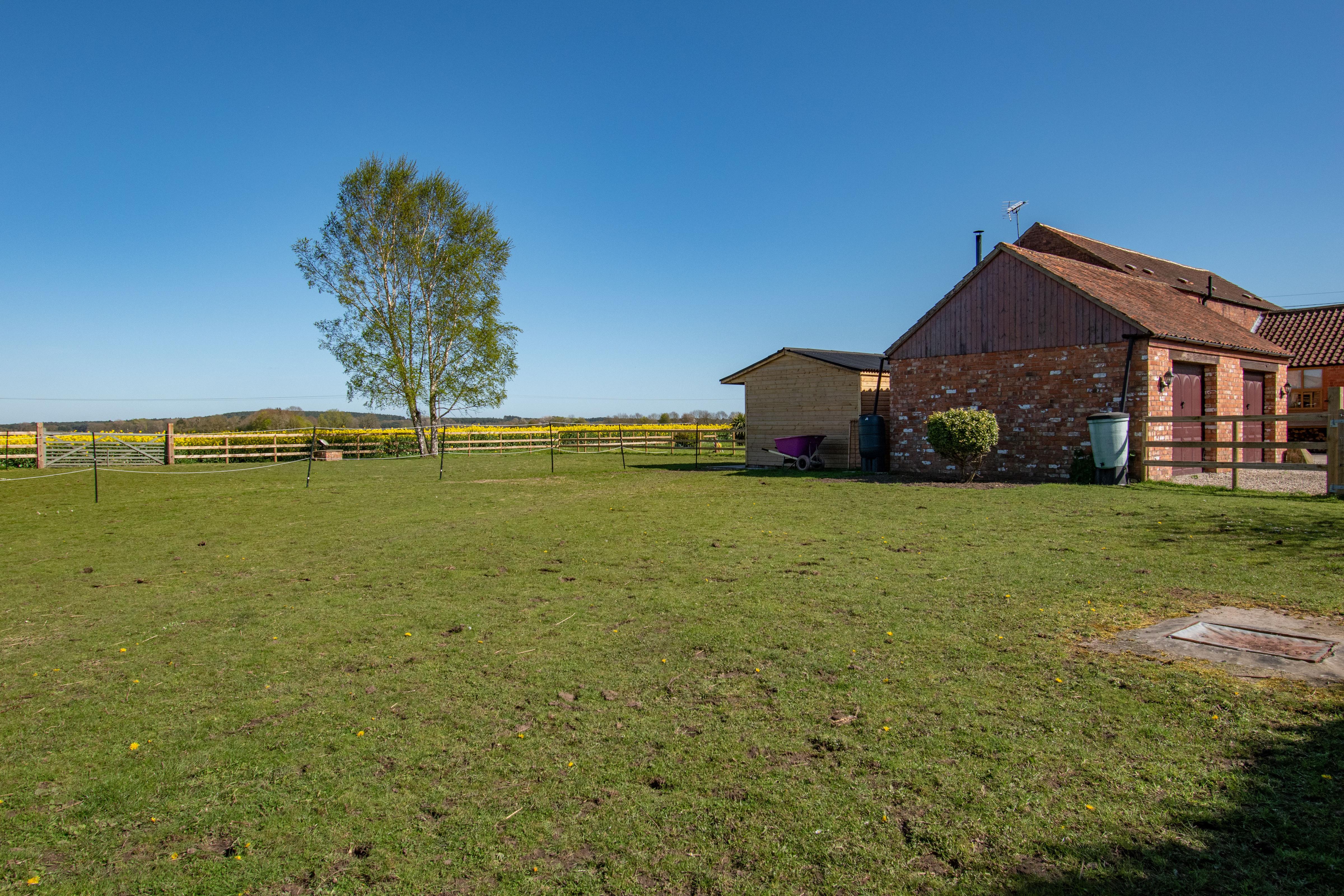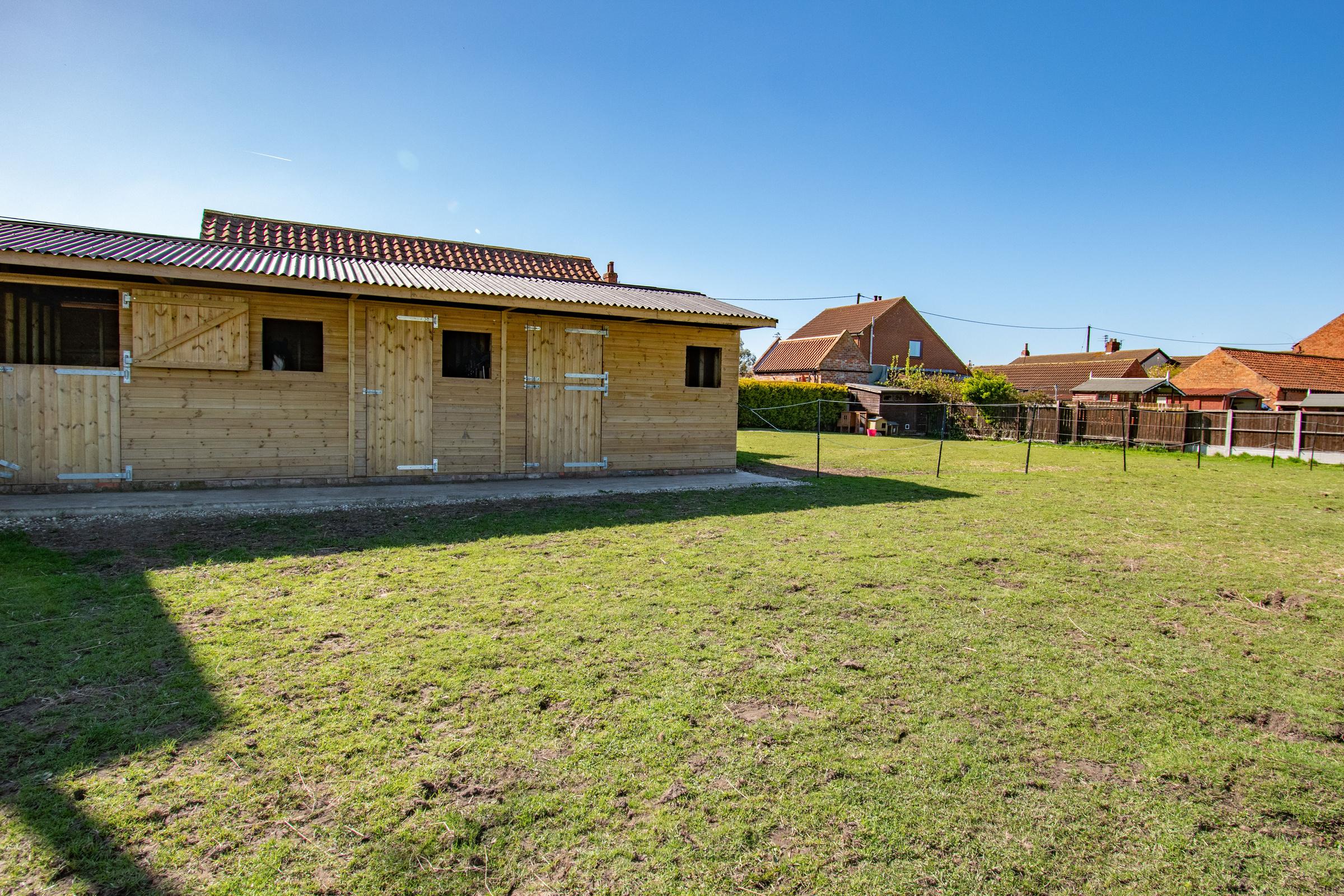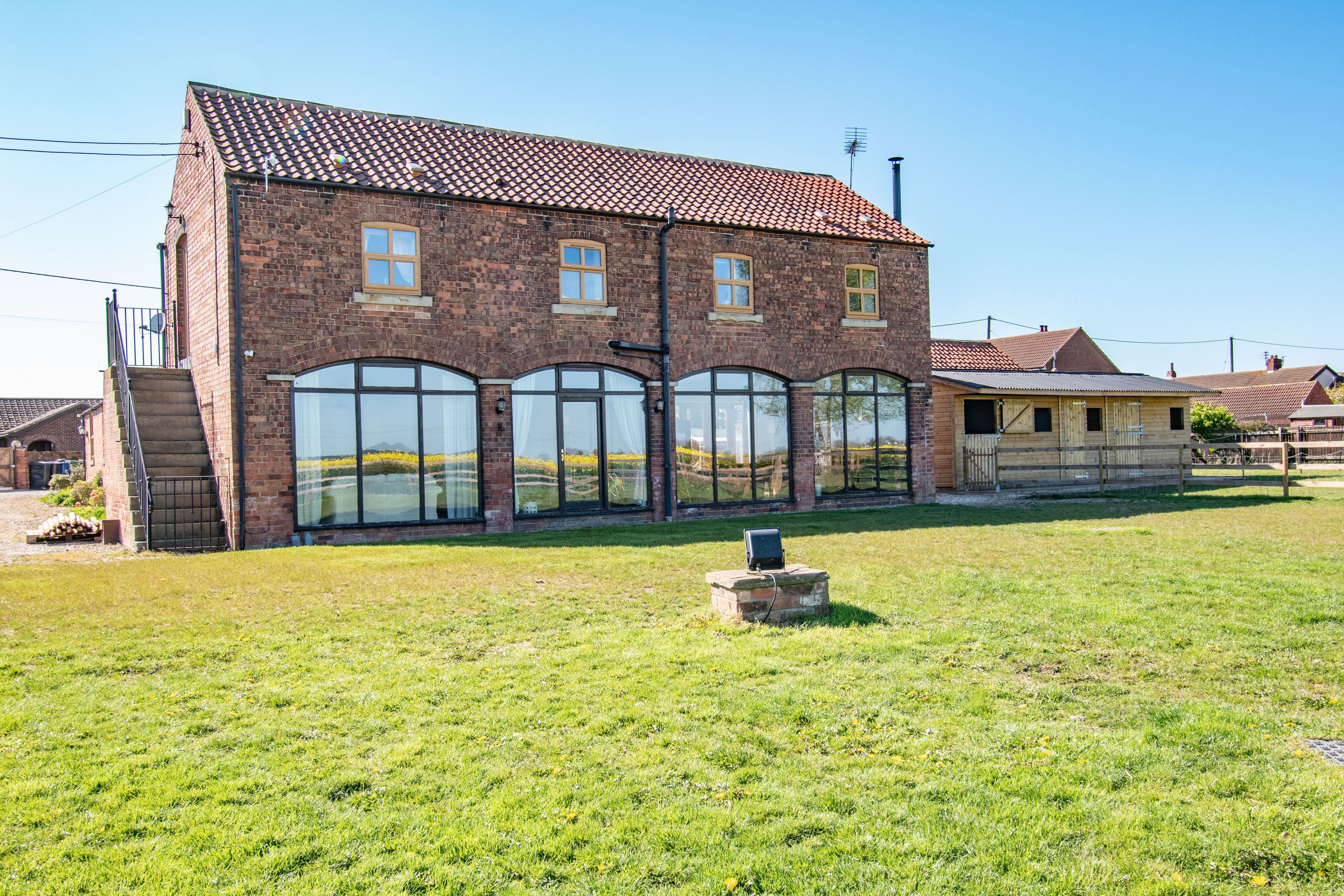
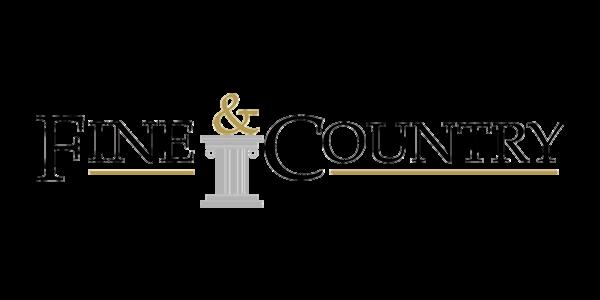



This stunning property has evolved from a former Lincolnshire Granary Barn, converted to the highest of standards to create a spectacular family home. The outside space is circa 0.75 of an acre to include a family garden with open views across farmland and a small paddock with stable ideal for a pony Located in the rural village of East Ferry ideal for those looking to embrace a country lifestyle with good local walks and hacking on the doorstep.
The main town of Gainsborough is circa nine miles away with excellent amenities and the highly sought after Queen Elizabeth Grammar School.
A split door opens into a spacious lobby/bootroom. The lobby provides access to a conveniently placed cloak room with a two-piece suite and the fitted utility room. Adjacent is a dual aspect room designed to provide a ground floor fourth bedroom and is currently used a spacious study. This well-proportioned flexible space is ideal for home working with a door to the outside for direct access; there is also potential to create an air bed and breakfast to this side of the house.
The living room is an impressive and expansive space with a feature vaulted ceiling with exposed truss work, arranged as both a comfortable sitting room and a formal dining area, with a centrally located Inglenook fireplace with a wood burning stove.
A rear facing family room has a three-panel arched glass window which depending on a family’s needs is ideal for use as a day or a playroom. A broad arch opens to the rear hall where a glazed door set in a second feature arched window looks over the rear garden and enjoys open field views beyond.
Completing the ground floor is a fabulous dual aspect open plan living, dining, kitchen fitted with oak cabinets and includes a Rangemaster stove and for use in the cooler seasons there is a modern wood burning stove. Twin arched windows look over the garden and the open rear aspect view. Double opening glazed doors with matching side panels open to the patio and parking area which the owner has said benefits from a capturing the sun throughout the day.
The spindled staircase with vaulted ceilings reaches to the landing which leads to the three bedrooms and a modern family bathroom with four-piece suite to include both bath and shower. The spacious principal bedroom has a vaulted ceiling, door to an outside iron stepway to the rear garden and benefits from a modern en-suite with three-piece suite. The second double bedroom with vaulted ceiling has potential to be split to create an extra bedroom if required and bedroom three benefits from having built in wardrobes.

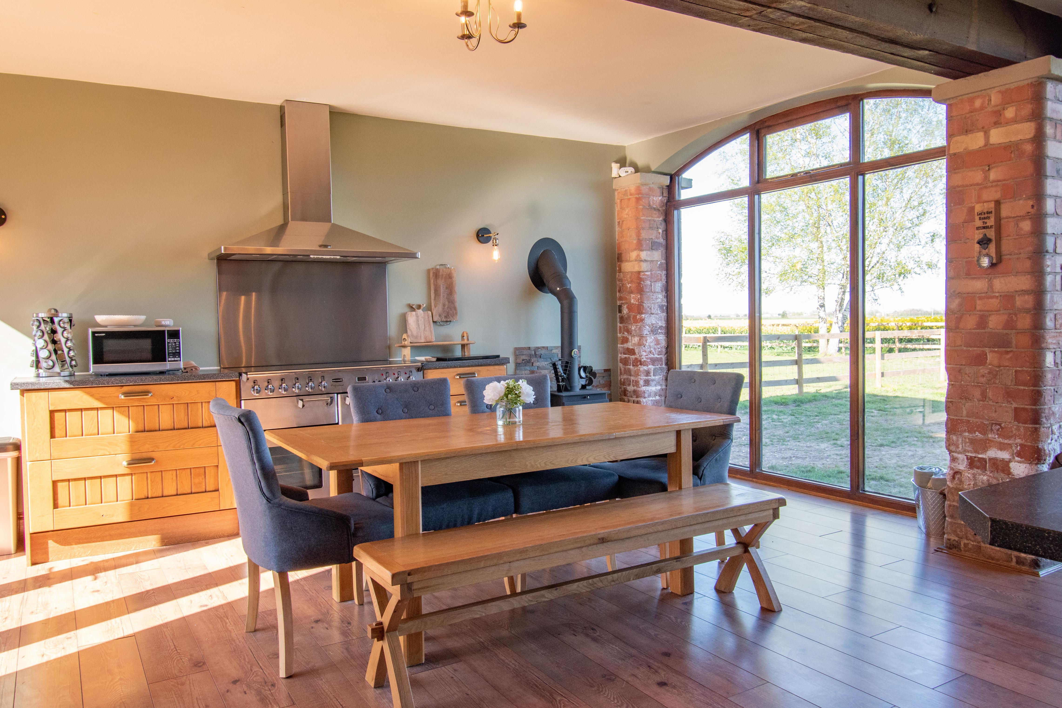

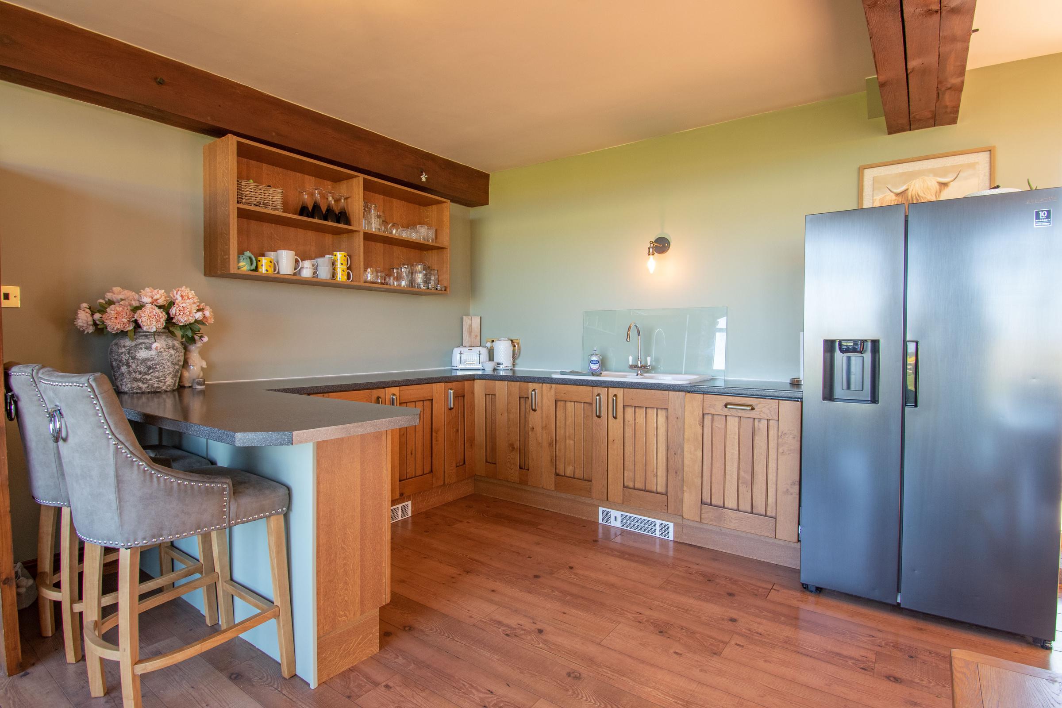


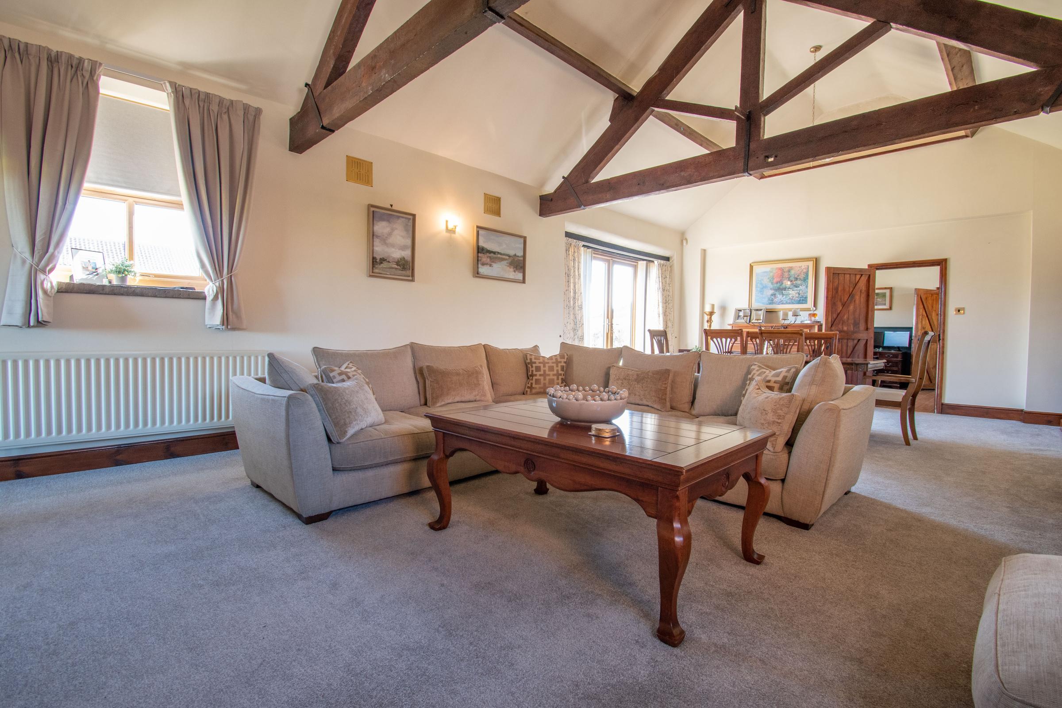

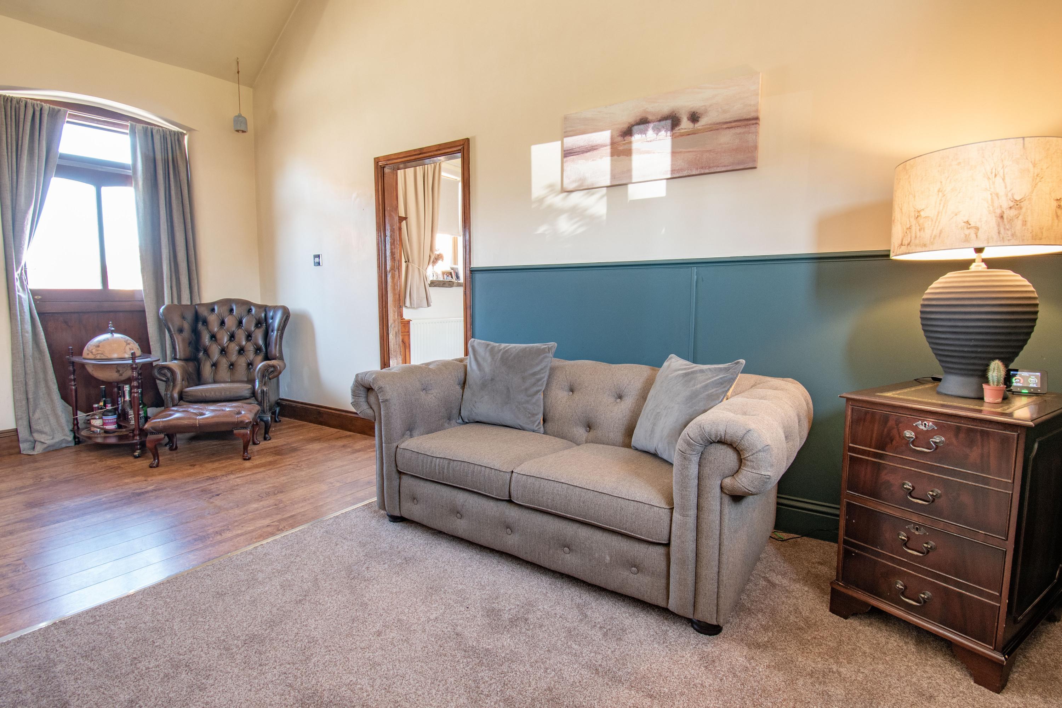




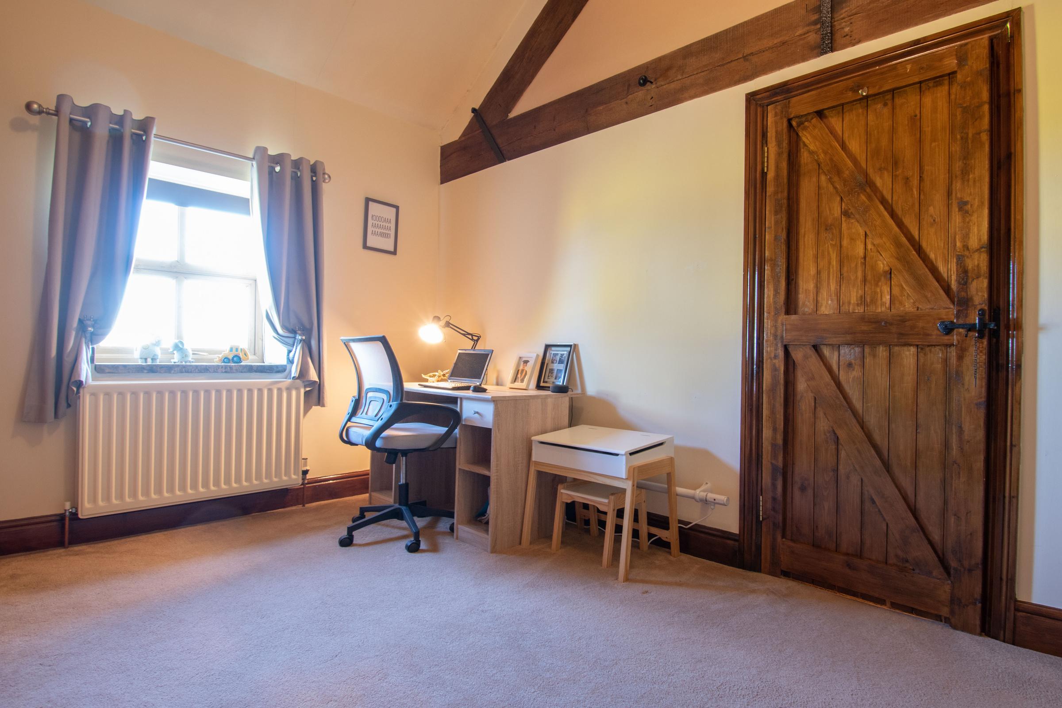


Agents notes: All measurements are approximate and for general guidance only and whilst every attempt has been made to ensure accuracy, they must not be relied on The fixtures, fittings and appliances referred to have not been tested and therefore no guarantee can be given that they are in working order Internal photographs are reproduced for general nformation and it must not be inferred that any item shown is included w th the property For a free valuation, contact the numbers listed on the brochure Copyr ght © 2020 Fine & Country Ltd Registered in England and Wales Company Reg No 3844565 Registered Office: 46 Oswald Road, Scunthorpe, North Lincolnshire, DN15 7PQ
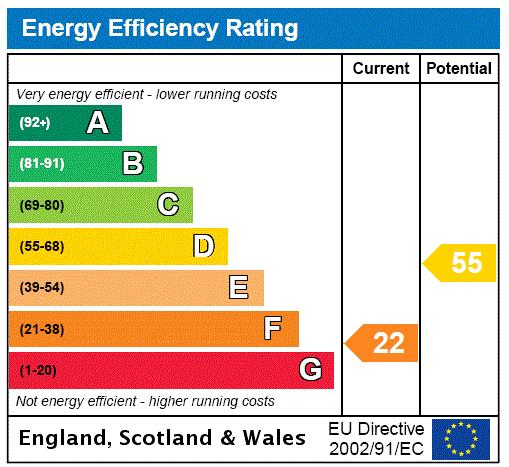
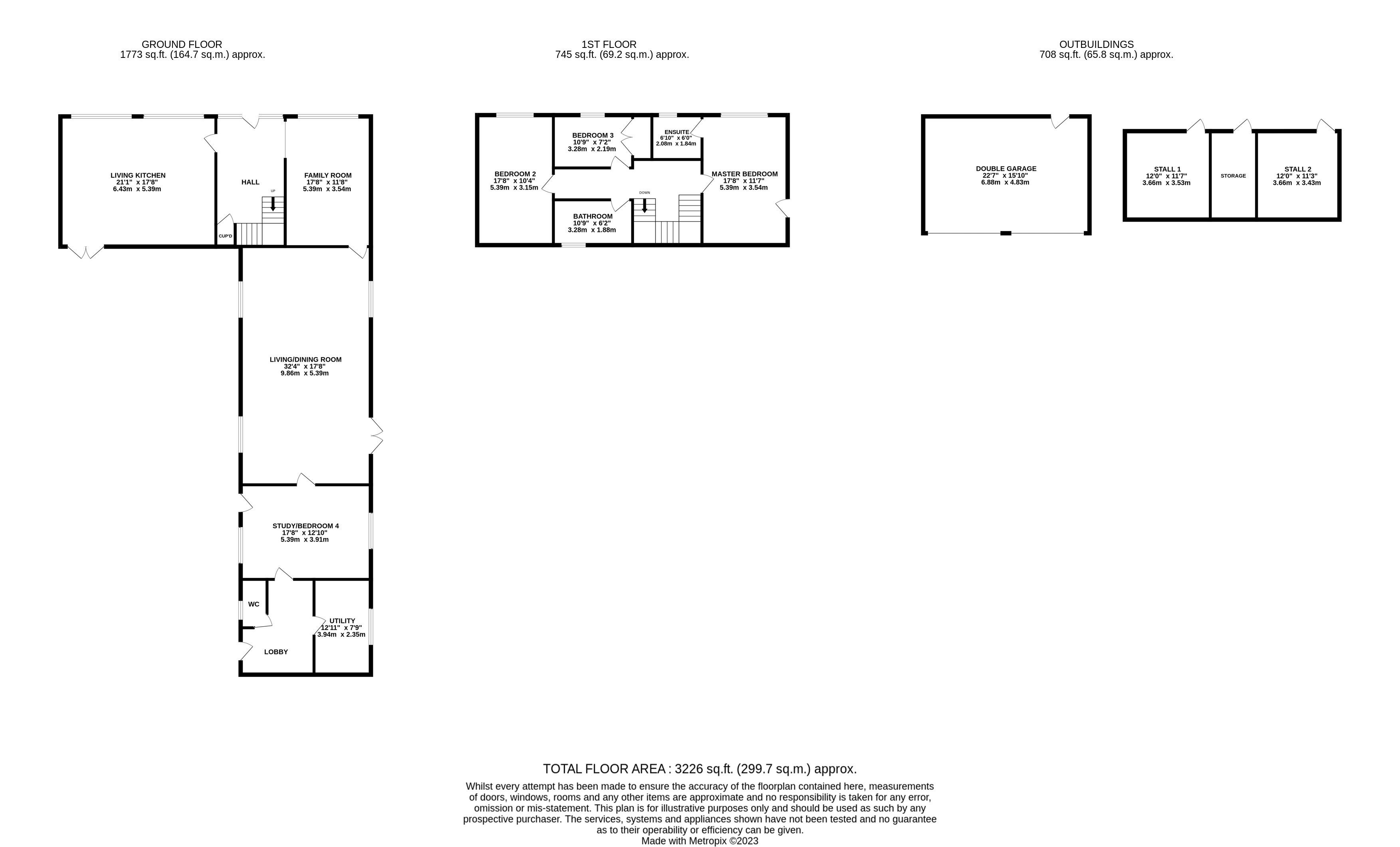


An electrically operated sliding handtimber gated entrance opens to a g which sweeps around to two aspec flanked by lawned garden to a park double doors to the living room, there step way to the principal bedroom w extends to meet the rear garden.

The second most used side of the dr main entrances to the property w lobby/bootroom, study and the kitch expands to create a large reception which leads to the double detached ga up and over doors, a personnel doo power, and light. A timber gate open paddock which reaches down to the s garden. There is a timber storage sh block which has two stalls and a tack r buyer not wish to keep a pony this are the rear to extend the family gardens.
To the rear is a good-sized family gard with views over open farmland to stunning views expand as far as to La beyond.



