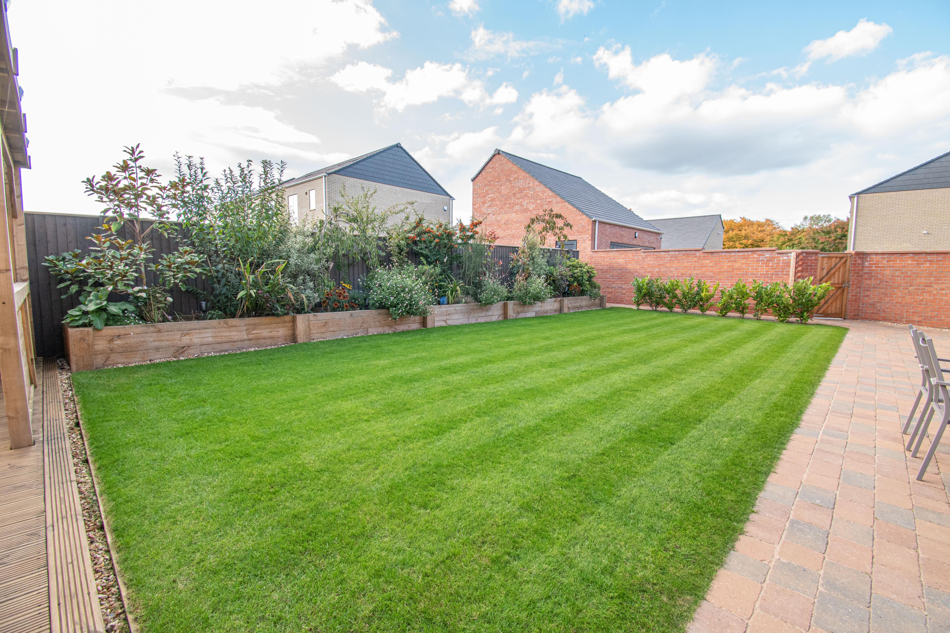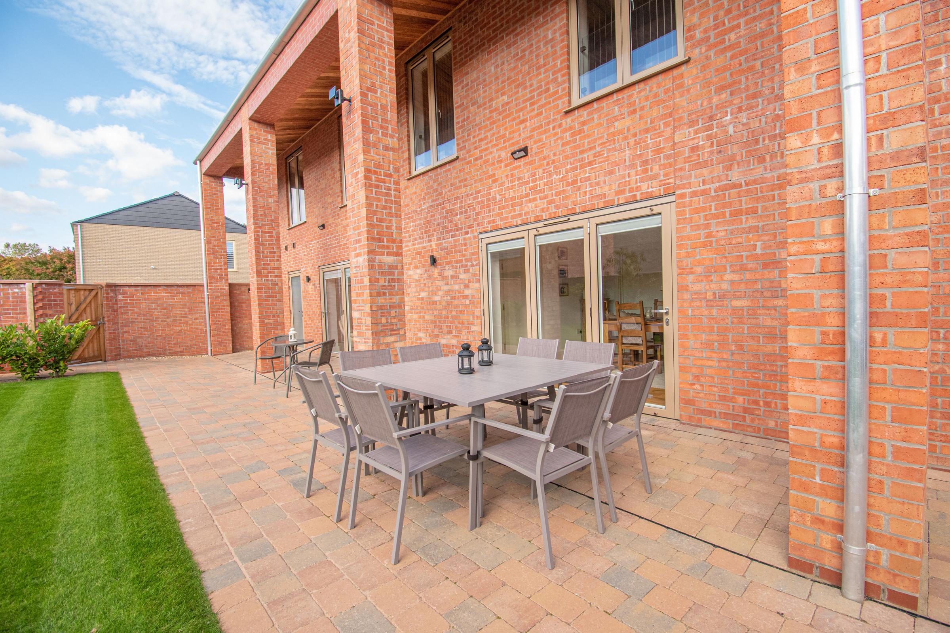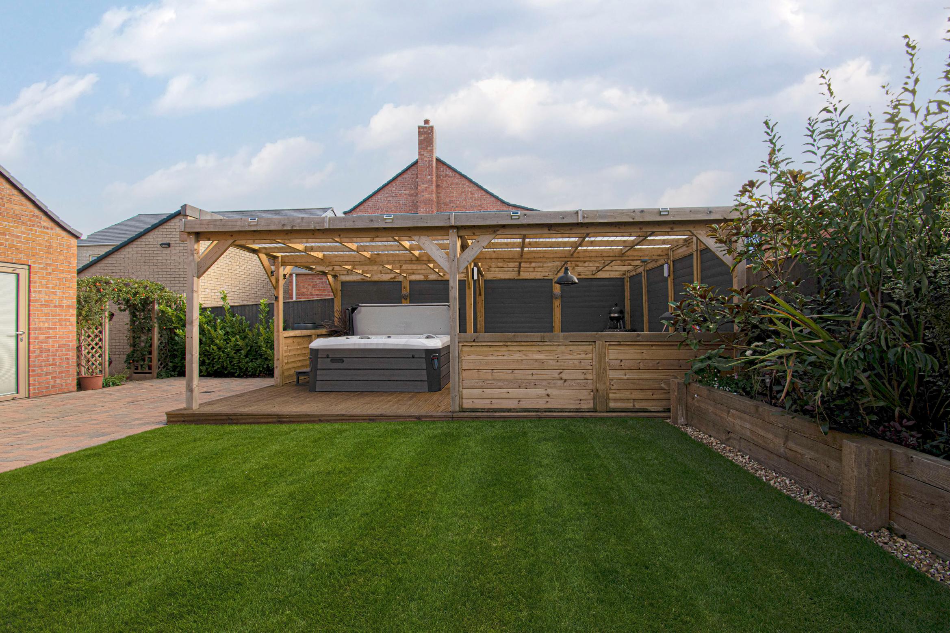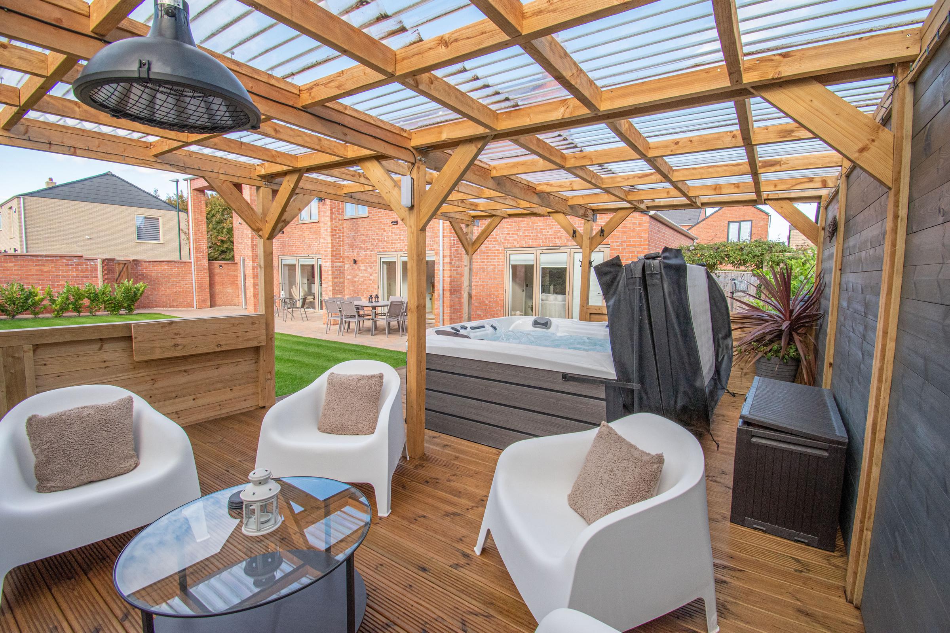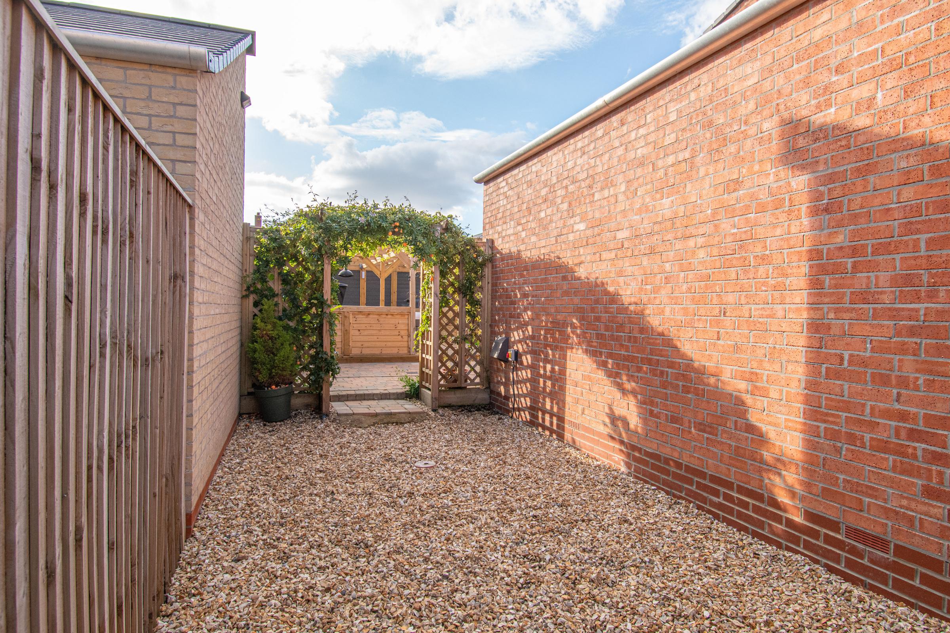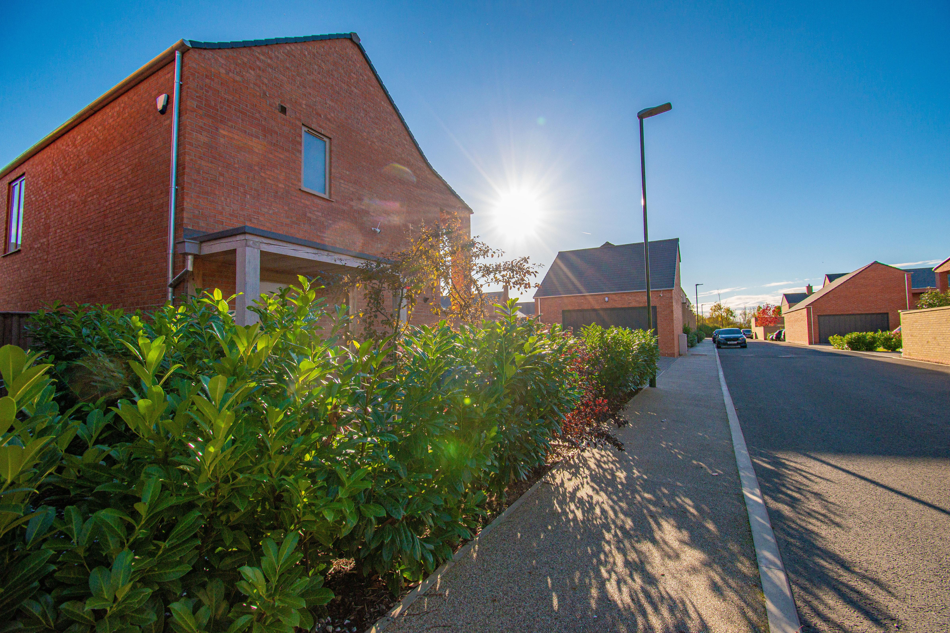




Located in the popular village of Humberston this superb four bedroomed contemporary home wasdesignedbyawardwinningarchitectJohnathanHendryandbuiltbytherespecteddeveloper Cyden homes. Providing spacious living with two reception rooms and an open plan living kitchenallwithbi-foldingdoorstotheoutsidespace.
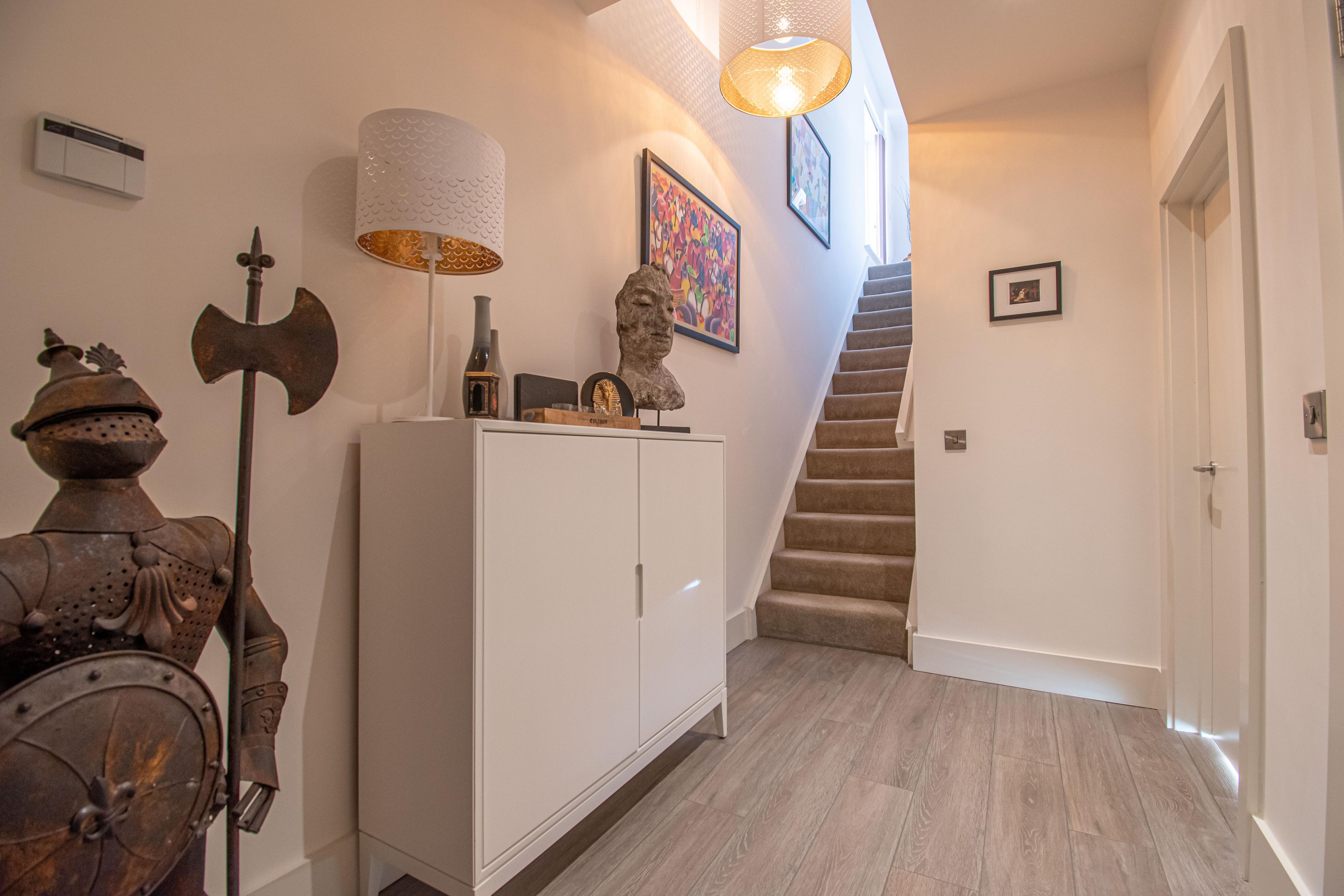
Amodernaluminiumentrancedooropensintothehallwithacloakroomfittedwithatwo-piece suiteandstaircasetothefirstfloor.Adooropensintothekitchenfromthehall.
Thekitchenisfittedinarangeofseamlesswhitecabinetswithcontrastingblackgraniteworking surfaces which include a range of integrated appliances with a matching centre Island with breakfastbar.Thekitchenisopenplantoalivingareawithbi-foldingdoorsallowingfornatural lighttofilltheroomaswellasacreatingaseamlessflowtothegarden.Apracticalutilityisfitted tomatchthekitchenwithdoortothesideaspect.
Aformaldiningroomalsohasbi foldingdoors,andahomestudy/playroomisarrangedfromthe diningroomperfectforhomeworking.
Thesophisticatedsittingroomisbothmodernandstylishsetaroundastonefireplacewithwood burningstoveperfectinthecoolerseasonswhilstthebi-foldingdoorsmirrortheothersidefacing roomsopeningtothepatio.
The contemporary design continues to the landing which has an airing cupboard and provides access to four double bedrooms all with glazed balustrades providing a Juliette style window looking over the rear garden. The master bedroom benefits from an en-suite shower room, and the owners are using one of the bedrooms to provide a dedicated dressing room to suit their needs.Amodernfamilybathroomhasathree piecesuitewithanoverbathshowerwithscreen.
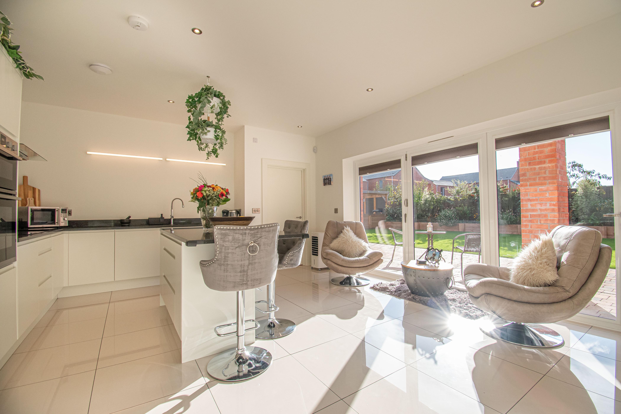
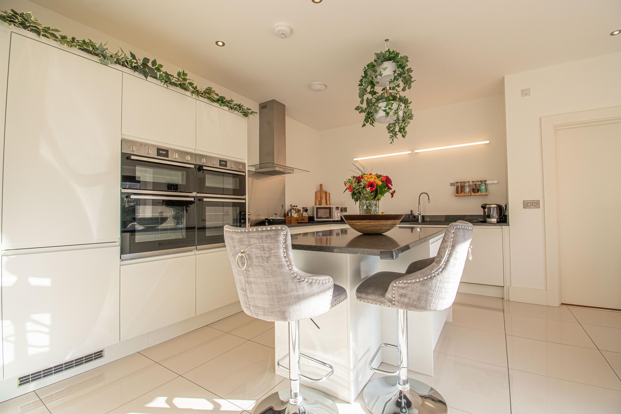
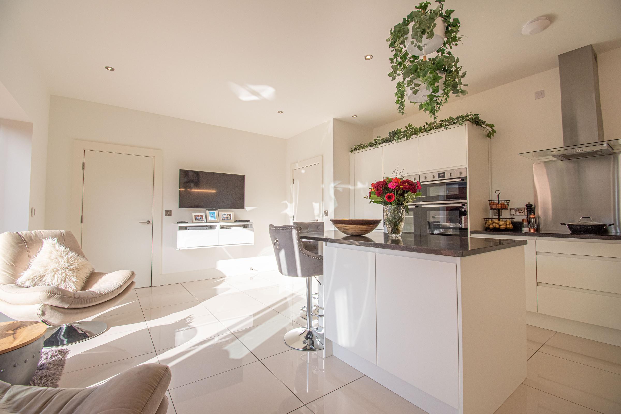
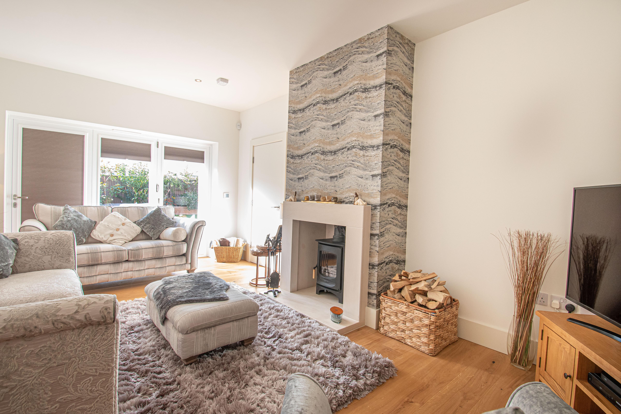
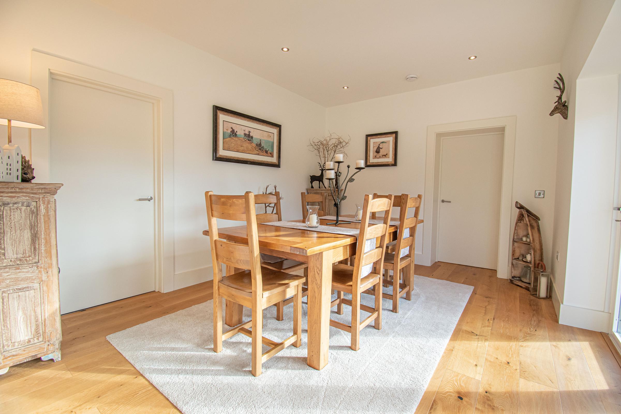
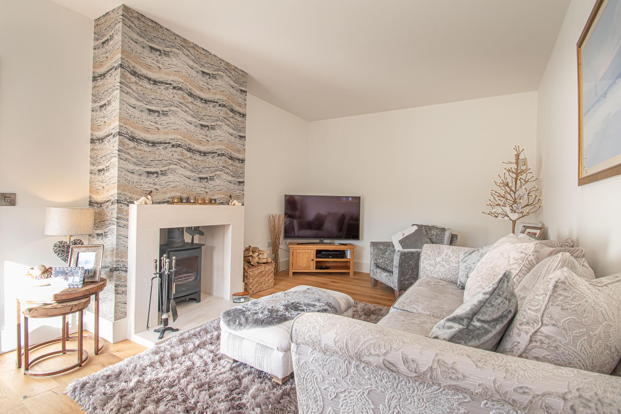
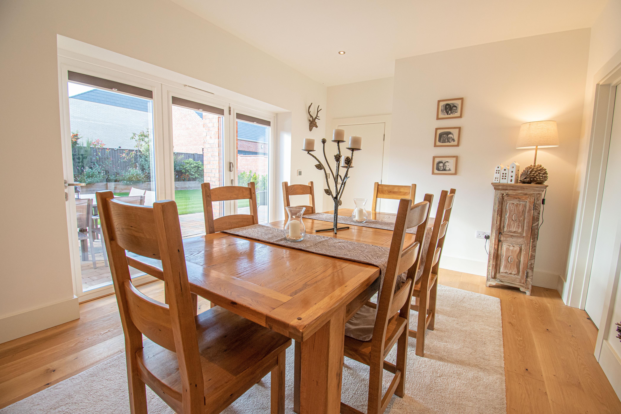
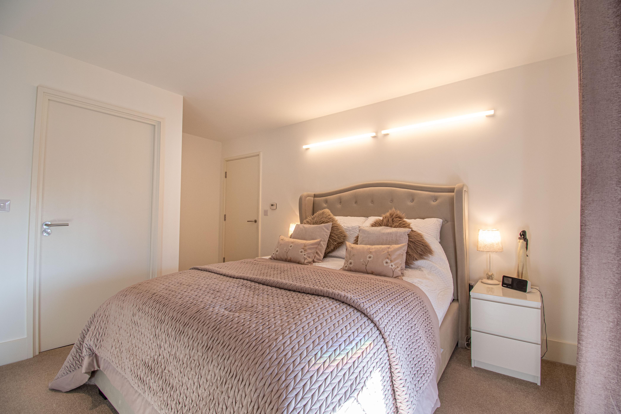
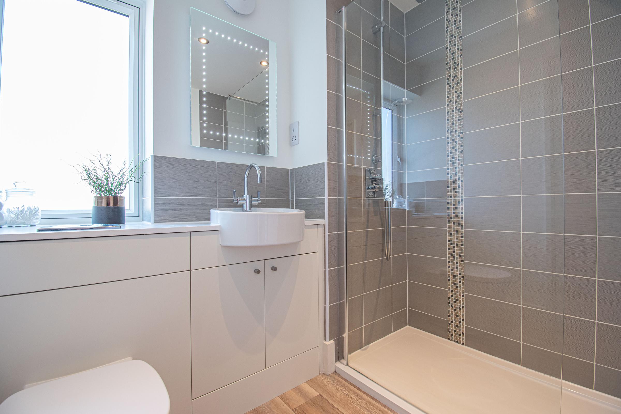
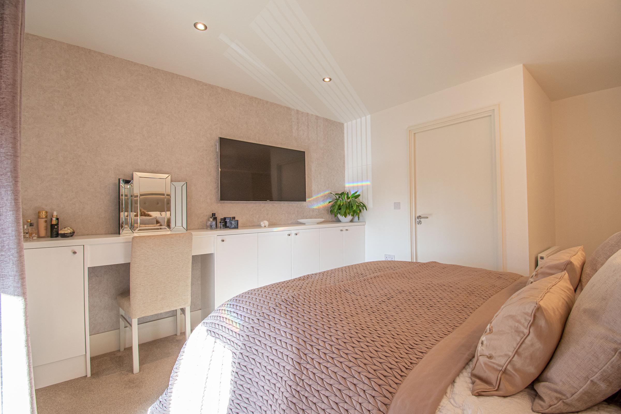
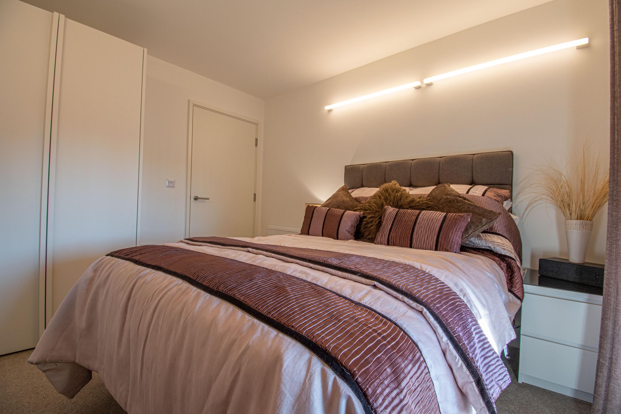
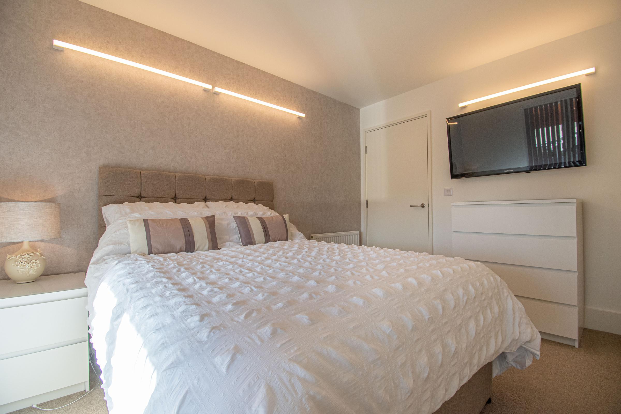
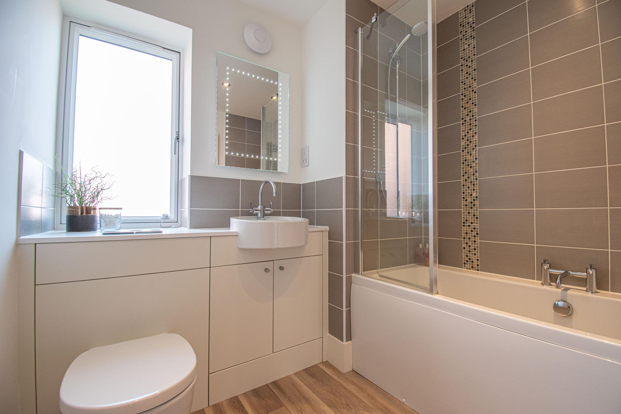
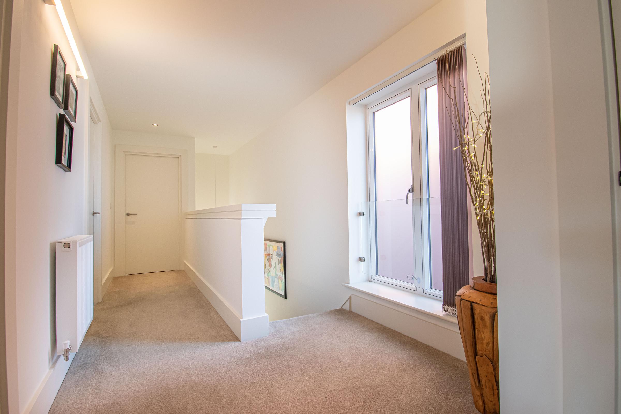
Agents notes: All measurements are approximate and for general guidance only and whilst every attempt has been made to ensure accuracy, they must not be relied on The fixtures, fittings and appliances referred to have not been tested and therefore no guarantee can be given that they are in working order Internal photographs are reproduced for general nformation and it must not be inferred that any item shown is included w th the property For a free valuation, contact the numbers listed on the brochure Copyr ght © 2020 Fine & Country Ltd Registered in England and Wales Company Reg No 3844565 Registered Office: 46 Oswald Road, Scunthorpe, North Lincolnshire, DN15 7PQ

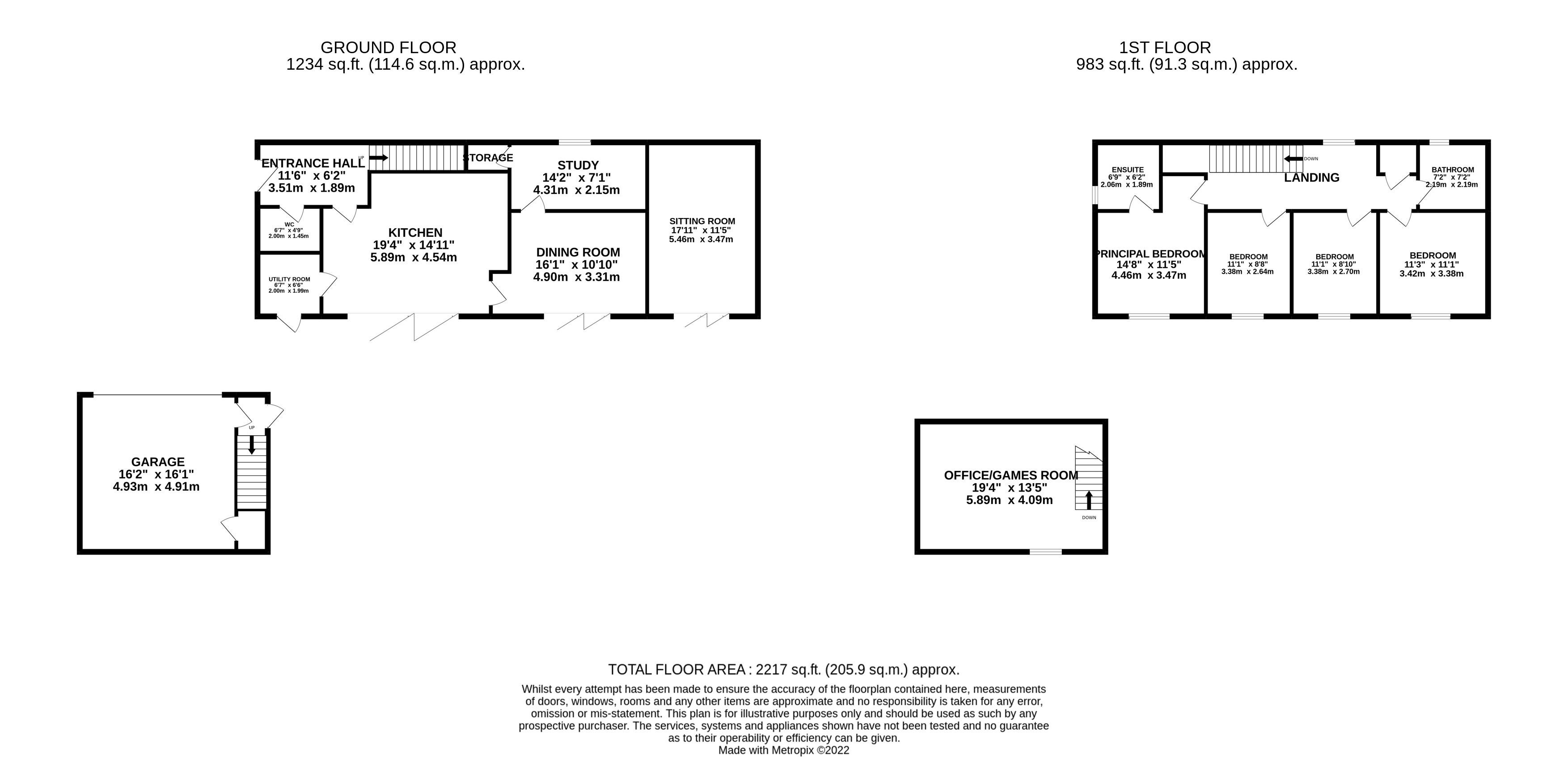

To the front of property is a canopied entrance door with path which is flanked by lawned garden with planted borders. A path also leads to the ample block paved parking area which also serves the detached garage with electrically operated up and over door with a personnel door to a lobby and a second personnel door to the garden. The lobby has a staircase to the first floor studio which has a window, electric wall heaters, power and light this versatile space could be used as a dedicated home office away from the main house, teenage retreat, or a gym.
Arranged to the side aspect is an enclosed family garden which has a cobble style block paved patio which runs across the length of the property accessed from the three sets of bifolding doors and the utility. The patio is partially covered and looks over a beautifully landscaped garden with established borders. To the side of the lawn is a decked area with a wooden and polycarbonate pergola covered canopy there is an area with electrics for a hot tub and a spacious seating area with lighting.
Arranged to the side of the house is a gravelled utility area with space for drying washing and storage all fully enclosed. To the opposite side of the lawned garden there is a block paved path which runs from the patio along the boundary to the front of the house with timber privacy gate to the front and meets the garage personnel door.
