
The Birches | Humberston | North East Lincolnshire | DN36 4BP
Asking Price: £375,000



The Birches | Humberston | North East Lincolnshire | DN36 4BP
Asking Price: £375,000

A beautifully presented three bedroom detached house located on the architect designed Par 3 development built by Cyden homes, found off Humberston Avenue. This particular design offers a great deal of privacy and excellent outdoor space as well as a beautifully presented modern interior with fabulous fitted kitchen and a lounge with feature fireplace and log burning stove. This stunning property also has the benefit of a large double width garage which has a spacious studio room above it, ideal for use as a home office or gym.
Internally, the ground floor comprises of an entrance hallway, W/C, utility room, a fabulous ultra modern kitchen with a range of wall and base units, quartz worktops and a central island unit with breakfast area. There are also doors opening onto the rear garden from this room. Following on from the kitchen is a spacious lounge with a feature wood burning stove and storage cupboard located in the corner as well as a door giving access to the attractive gardens.
The first floor has a large landing area with two windows flooding the area with light. Off here there is a beautifully appointed family bathroom which comprises of a three piece suite, a wash basin, toilet and bath with feature shower above. The stunning master bedroom is of a generous size and looks out over the landscaped gardens, it also has a stylish en-suite shower room. Along the landing there are two further double bedrooms again also with large picture windows overlooking the landscaped grounds and the landing also has an airing cupboard.
The gardens have been beautifully landscaped and wrap around the property, with different parts getting the sun throughout the day. There is a fabulous canopied patio area that runs the full length of the property providing an excellent space for outside entertaining. To the side of the property is a separate patio area which houses a bespoke wooden cabin with power and light ideal as a home office or outside entertaining room.
This fabulous home has block paved multi car parking to the front and a large two storey double width garage which provides further parking and has large studio room above it with separate access from the garden. This studio room would make an ideal gym or home office providing the perfect workspace away from the main house
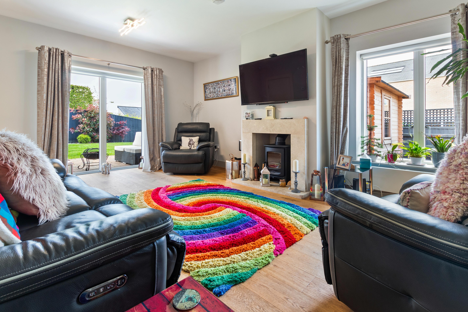
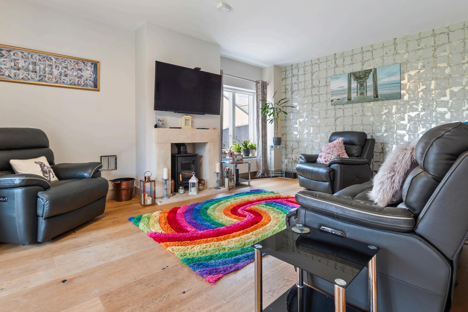
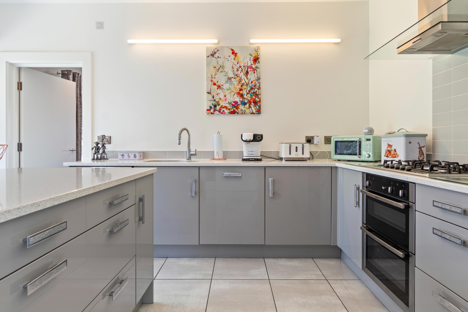
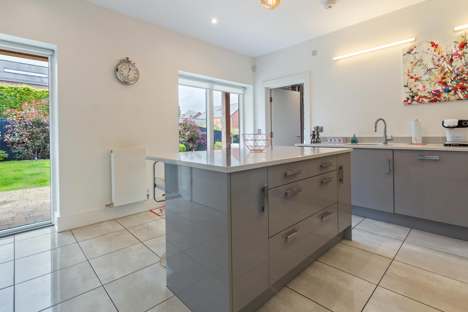
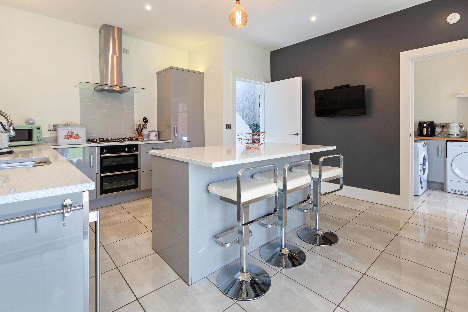

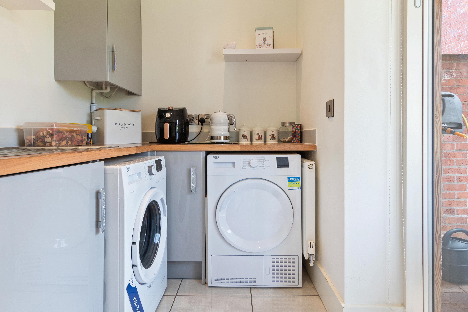
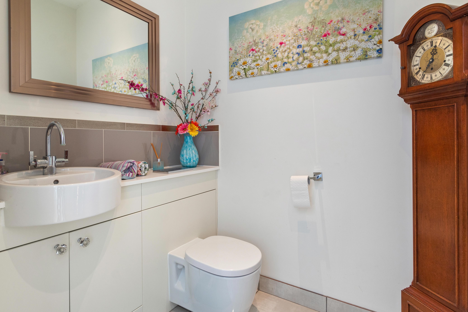
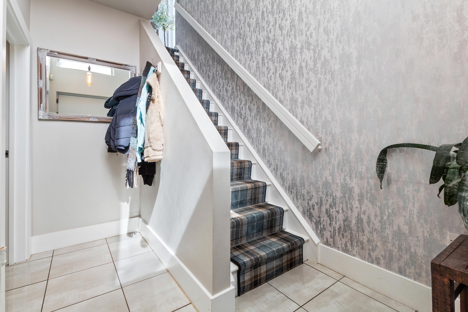
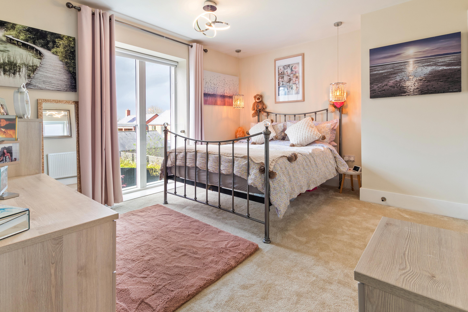

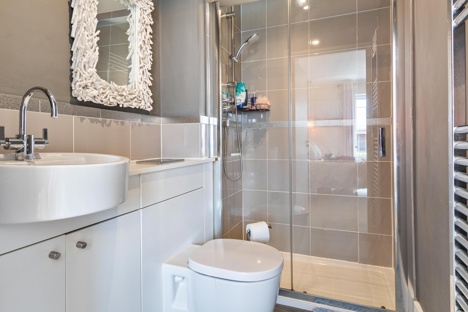
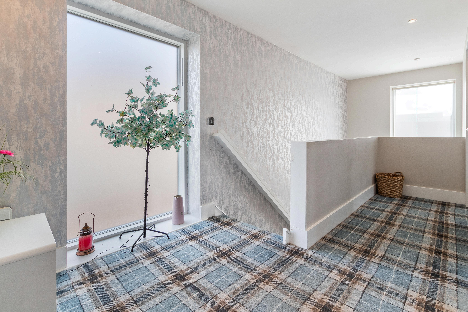

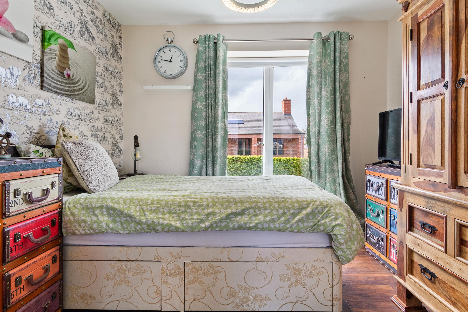
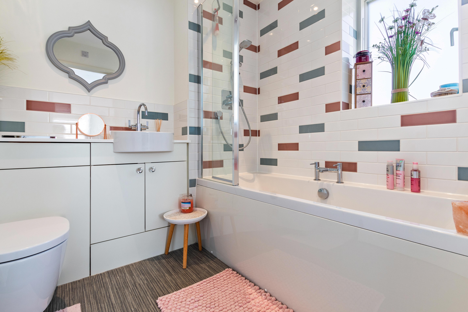
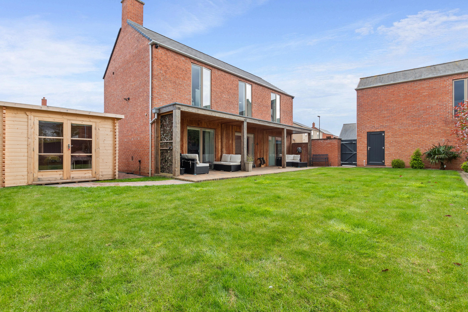
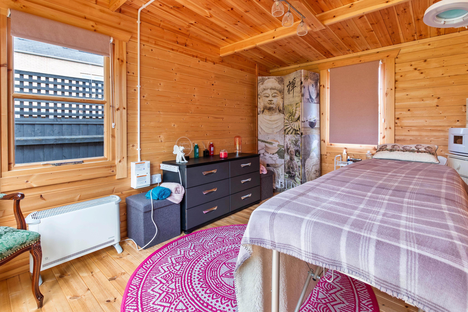
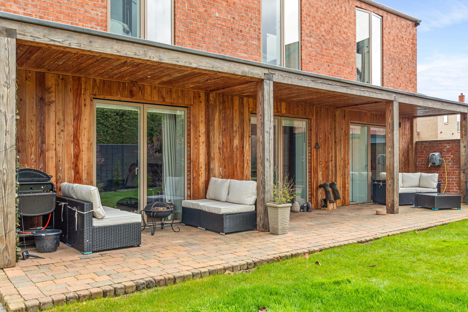
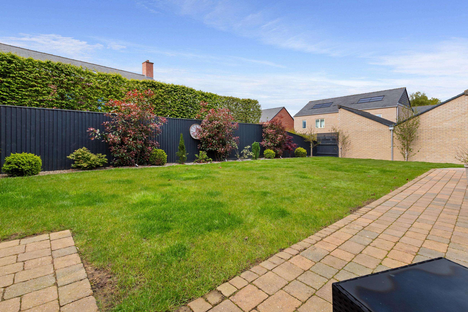
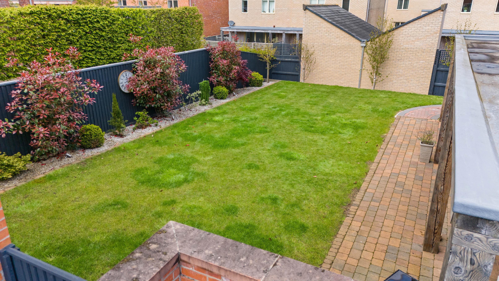
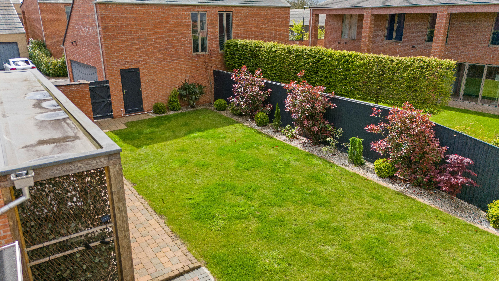
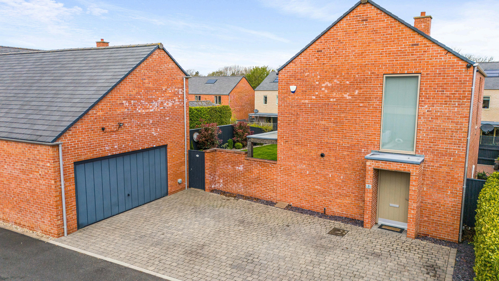
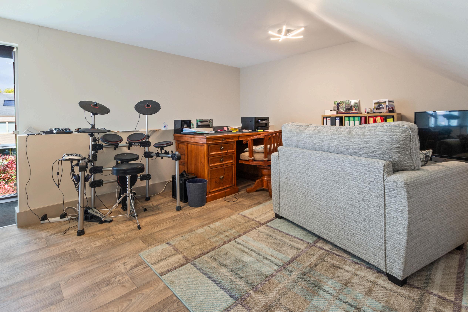
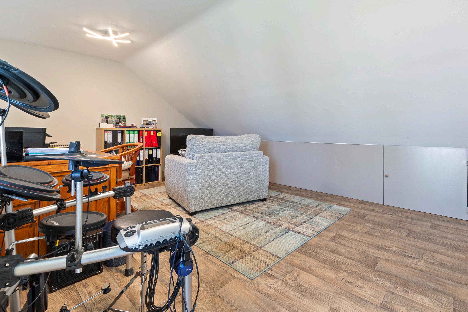
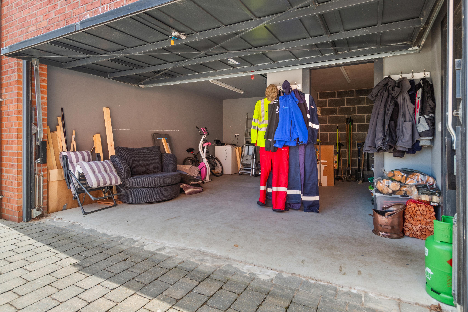
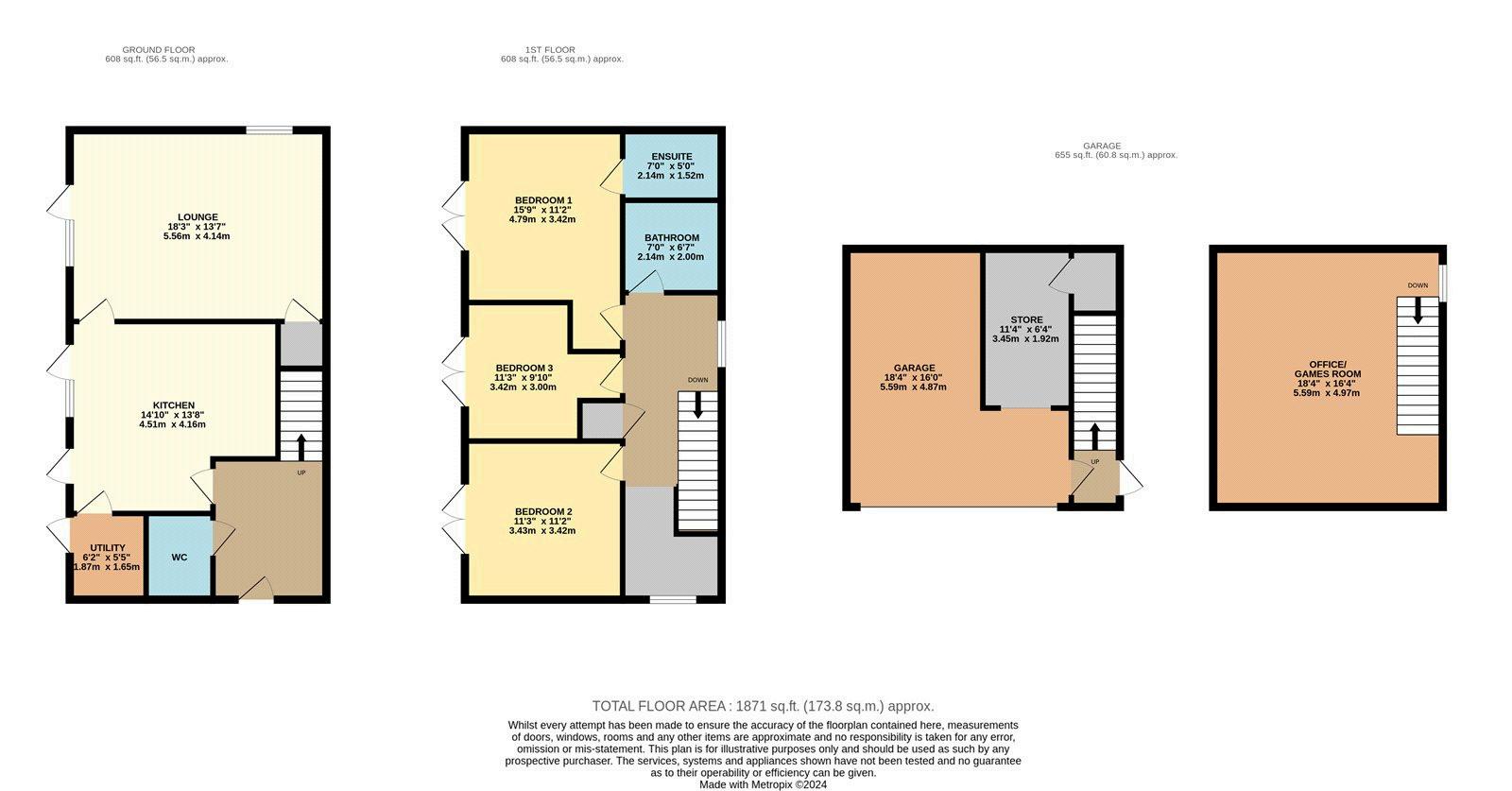

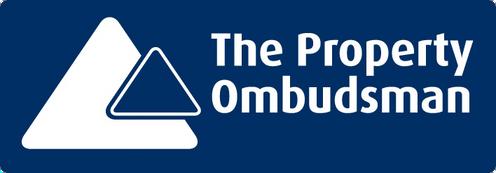
Agents notes: All measurements are approximate and for general guidance only and whilst every attempt has been made to ensure accuracy, they must not be relied on The fixtures, fittings and appliances referred to have not been tested and therefore no guarantee can be given that they are in working order. Internal photographs are reproduced for general information and it must not be inferred that any item shown is included with the property. For a free valuation, contact the numbers listed on the brochure.

