




Little London is a Hamlet situated on the outskirts of Keelby and Stallingborough where a small collection of individual properties benefits from pleasant countryside views. The village of Keelby is within a short driving distance where there are a range of local shops, amenities, two public houses and a primary school. A farm shop is within a two-minute walk conveniently offering fresh produce
What 3 words//niece.minute.wedge
QR code to buyers guide:


Sunningdale provides everything a family could desire, featuring spacious and adaptable living areas, meticulously maintained by the current owner. The ground floor boasts an impressive principal bedroom with French doors leading to a stunning garden, creating an ideal retreat for adults. Meanwhile, children or guests are comfortably accommodated on the first floor. The gardens are truly a highlight, wrapping around the house and offering beautiful views from nearly every room
A side entrance porch with ample space for coats and shoe storage opens through glazed double doors into the property's original formal entrance hall, where a return staircase leads to the first floor. From the hall, you enter a versatile reception room currently used by the owners as a home office with a comfortable seating area. This flexible space can be adapted to suit a family's needs, whether as a formal dining room or a relaxing garden room, featuring French glazed doors that open to the garden. Double doors lead to a bay-windowed sitting room centered around a fireplace with a wood-burning stove.
The garden room also opens to a second entrance hall which is the favoured entrance to the property where there is a convenient cloak room fitted with a two-piece suite and to the kitchen.
The spacious, dual-aspect farmhouse-style kitchen fitted in soft white, traditionally styled units which includes a Range style cooker. There is ample space for a large family dining table, ideally located by the French doors, which offer a delightful view of the gardens perfect for enjoying family meals. A practical utility room, fitted with shaker-style cabinets, provides space for appliances and has a door leading to the rear . The ground floor features a superb principal bedroom, a beautifully proportioned space with French doors that open to the garden. Within the room, there are two walk-in wardrobes and an en-suite contemporary-styled shower room.
Step Upstairs
To the first floor there are three tastefully decorated bedrooms one with a decorative fireplace all served from a spacious family bathroom with a modern four-piece suite.

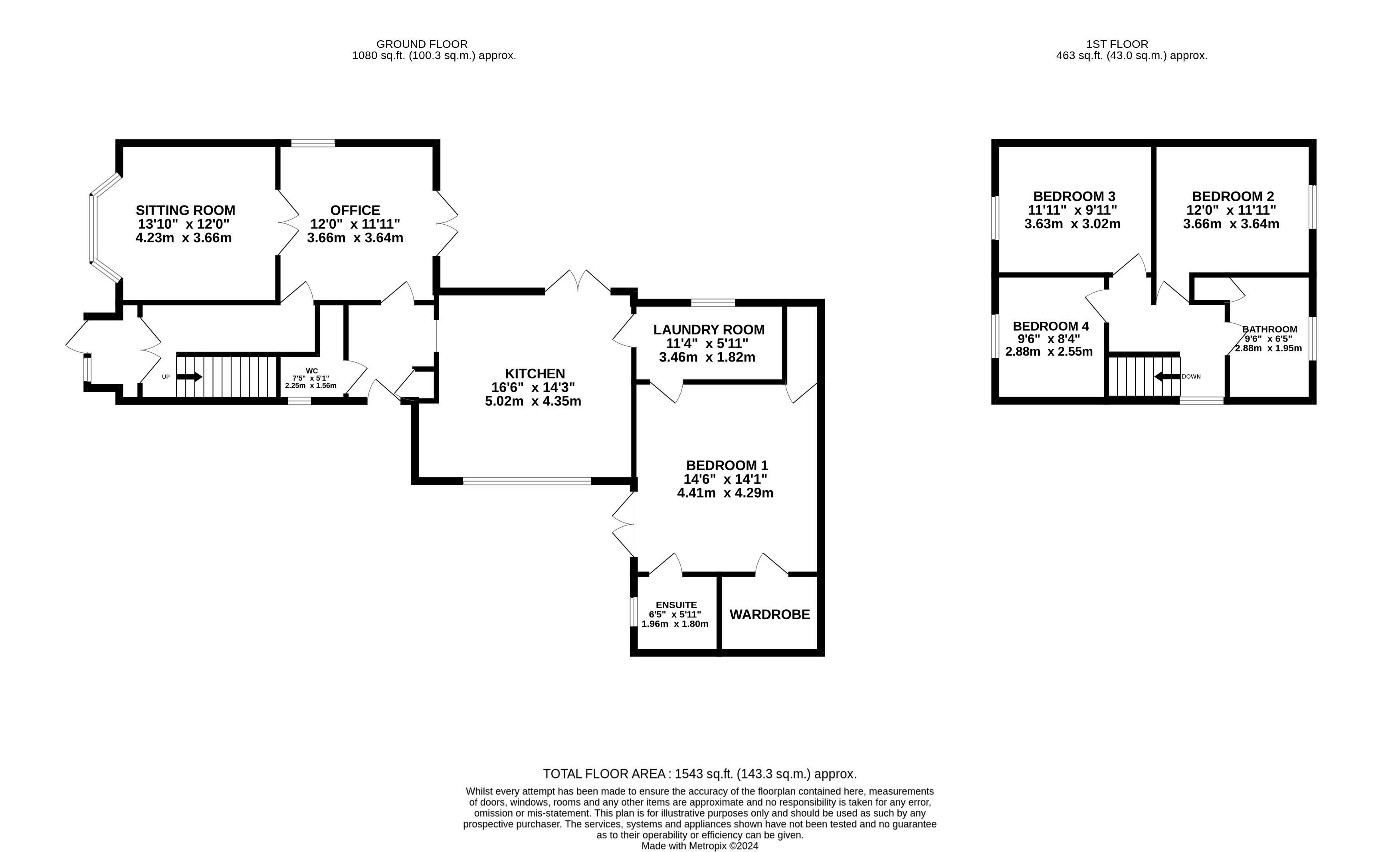

Agents notes: All measurements are approximate and for general guidance only and whilst every attempt has been made to ensure accuracy, they must not be relied on The fixtures, fittings and appliances referred to have not been tested and therefore no guarantee can be given that they are in working order Internal photographs are reproduced for general information and it must not be inferred that any item shown is included with the property For a free valuation, contact the numbers listed on the brochure Copyright © 2020 Fine & Country Ltd Registered in England and Wales Company Reg No. 3844565 Registered Off ce: 46 Oswald Road, Scunthorpe, North Lincolnsh re, DN15 7PQ.

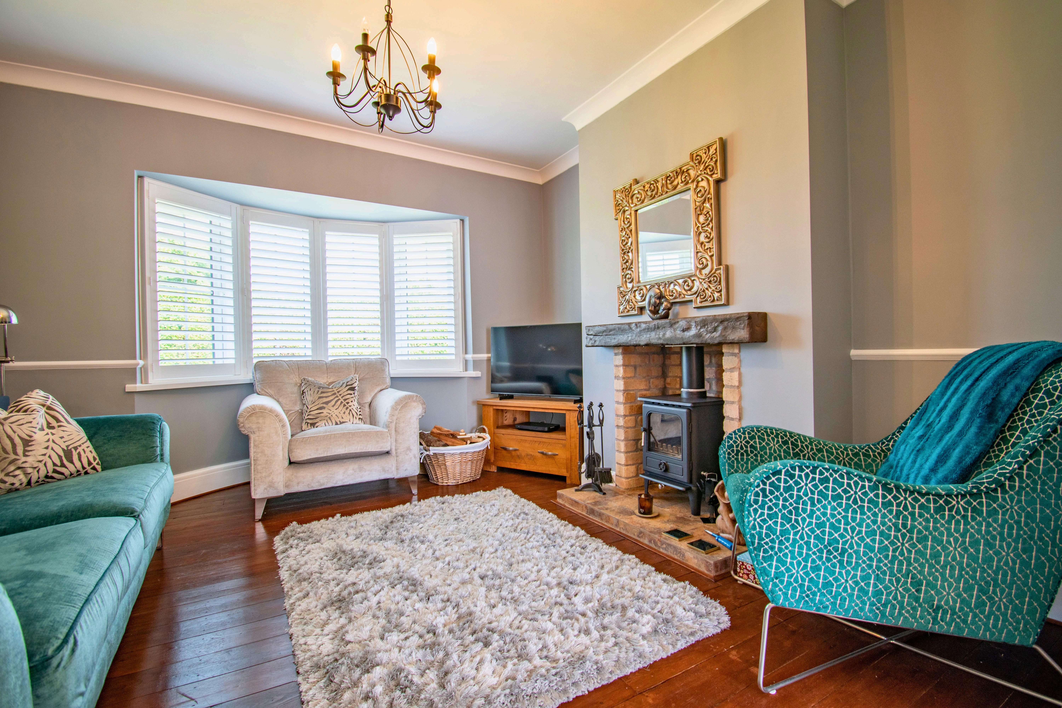


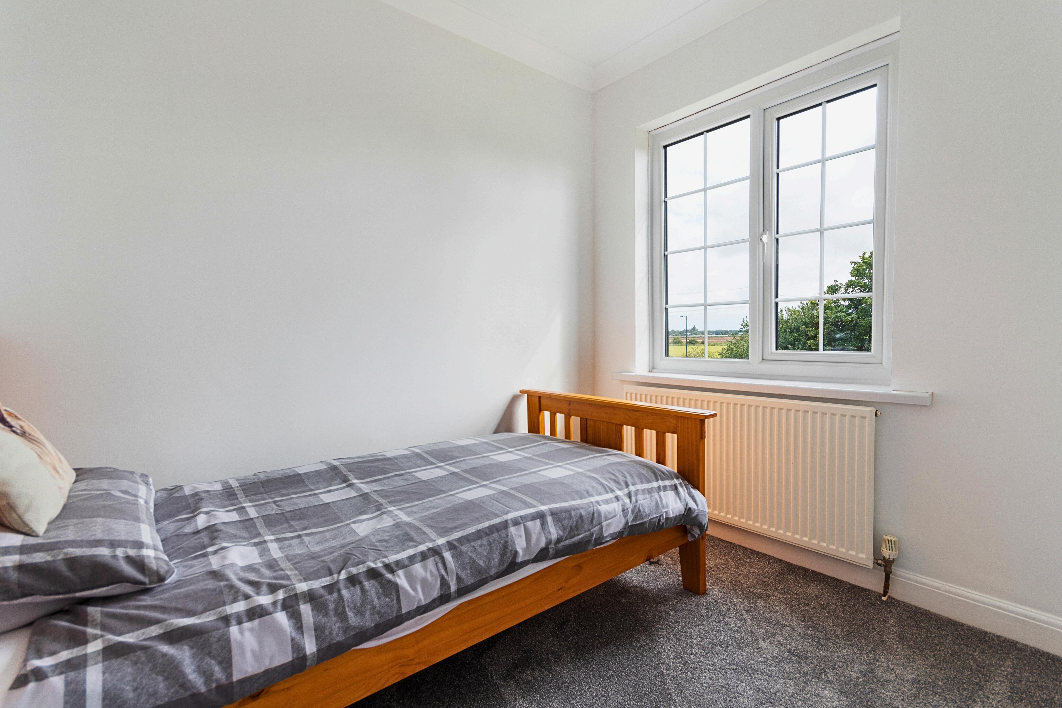

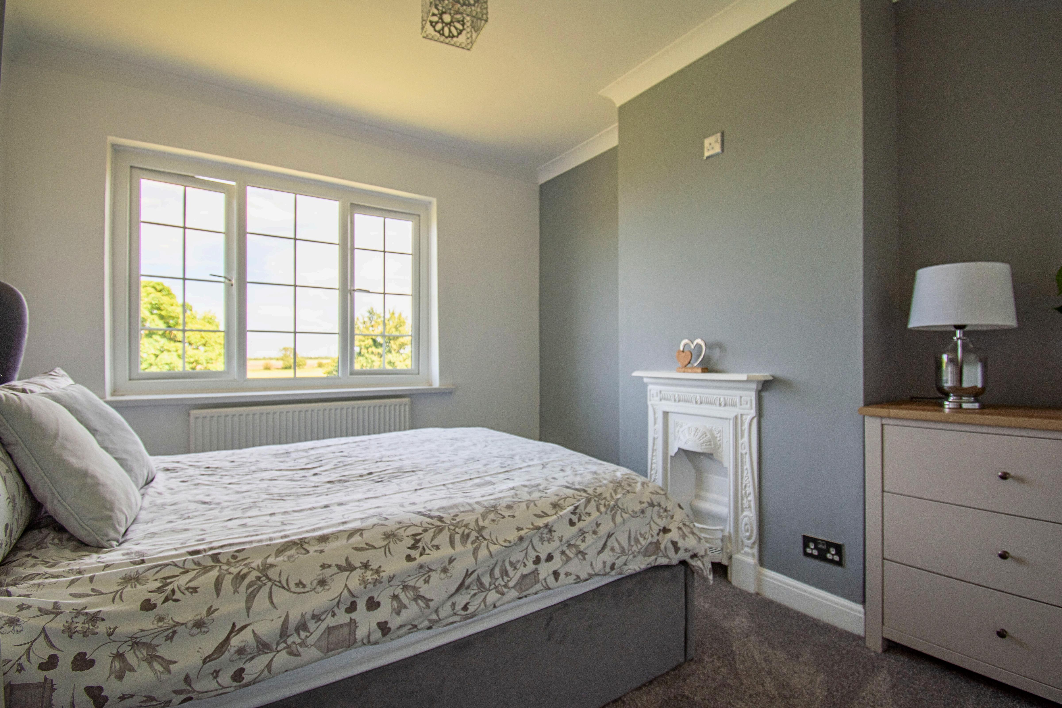
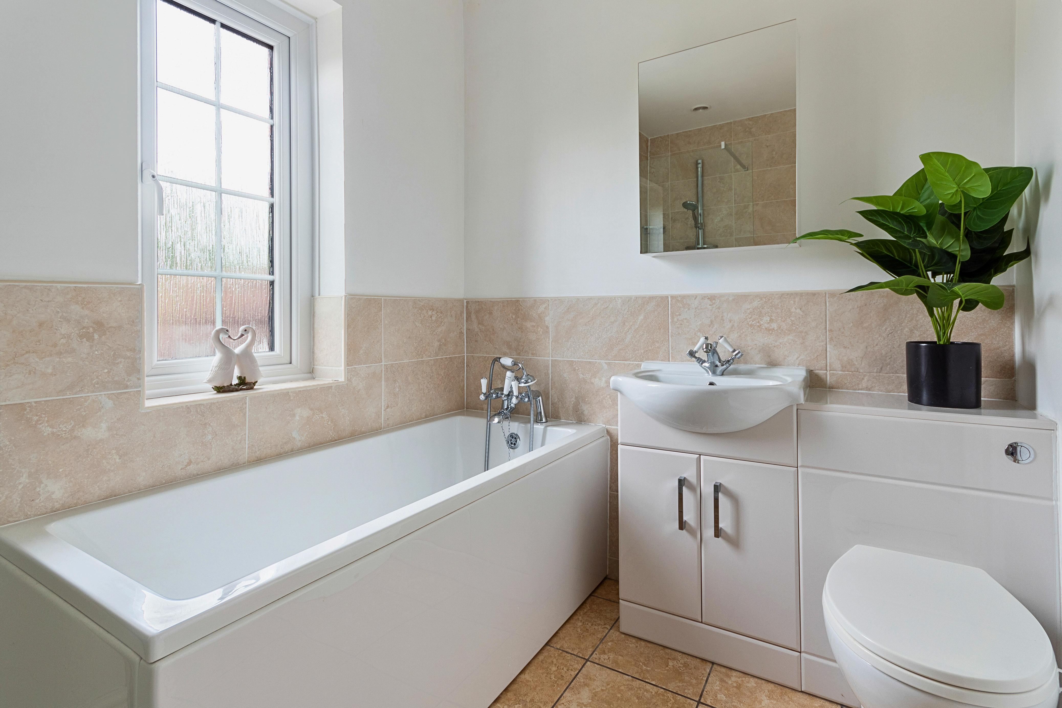
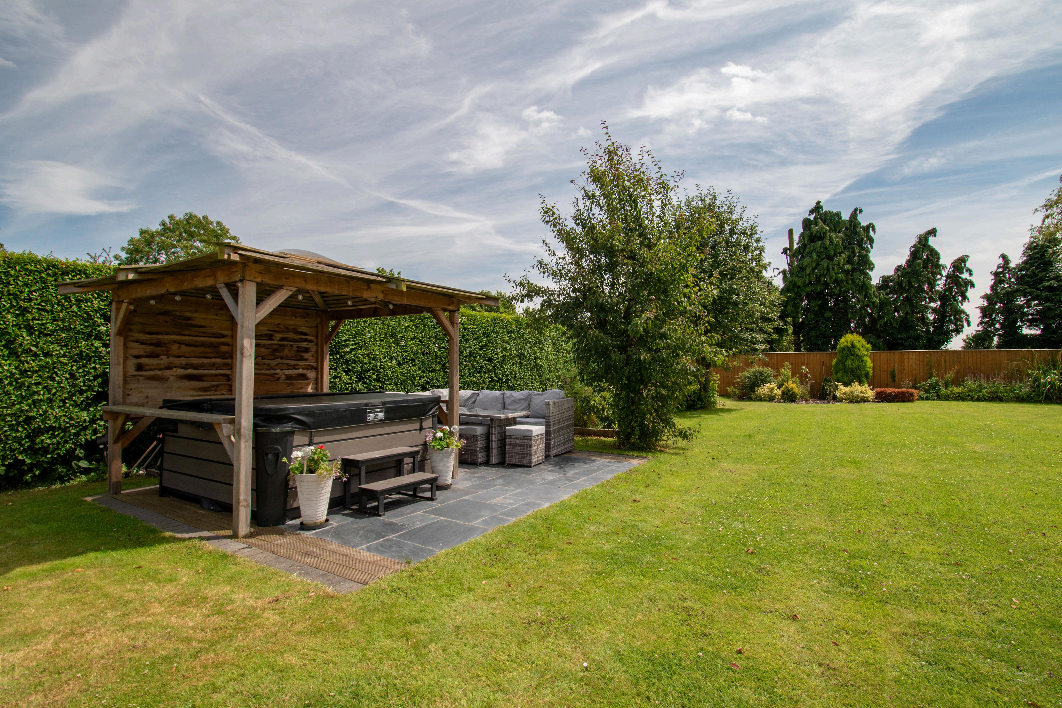
The minute we walked into Sunningdale we were enveloped in a warm and relaxed feeling and that has proven true throughout our time here. The seasons change and yet the garden is always a view that calms and offers an escape, which is why we added garden buildings with heating to allow us to continue that all year round. Just a hop and a skip and open fields with a meandering stream offer excellent dog walking opportunities and a route to the pub! If it wasn’t for having to relocate, I would not be leaving this has been a home that has been loved and I hope gives as much joy to its next owner.
A tall privacy hedge surrounds the property, featuring a pedestrian gate that opens to a path leading to the canopied entrance door, flanked by lawned garden. A hedge divider reveals a gravel driveway providing parking for at least two vehicles. The property itself is enveloped by manicured lawns, the whole plot measures circa 0.31 of an acre, within the stunning gardens is a covered hot tub area with a large slate patio and a substantial timber summer house with power and light. A generous patio is accessible from both the garden room and the kitchen and is perfect for outdoor dining offering a lovely view of the garden
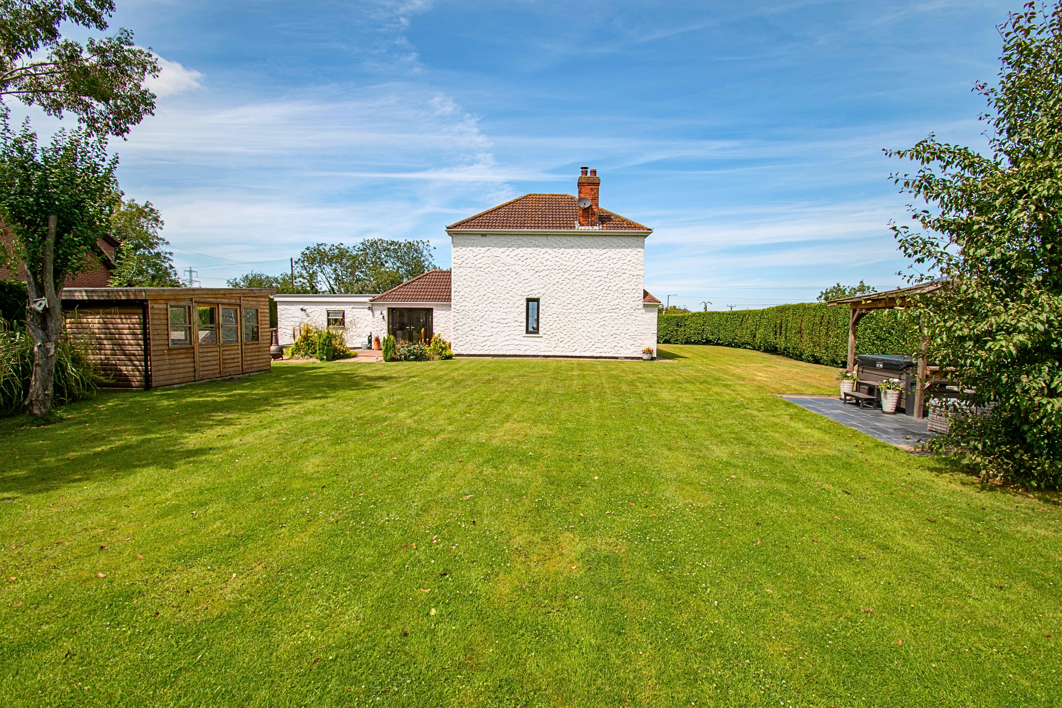
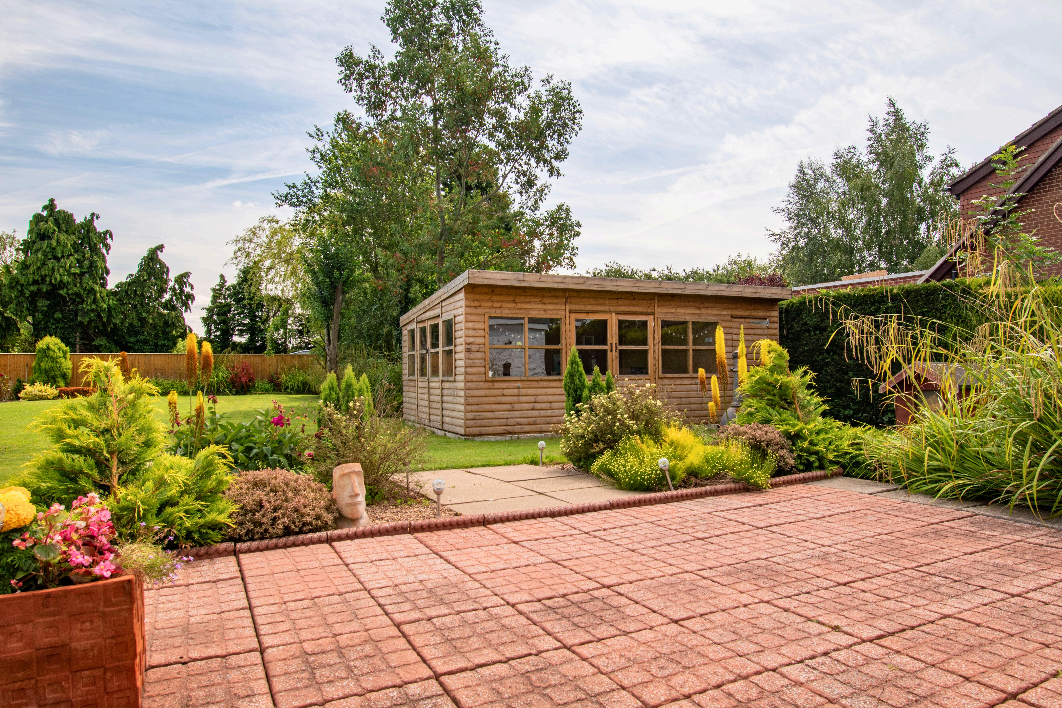
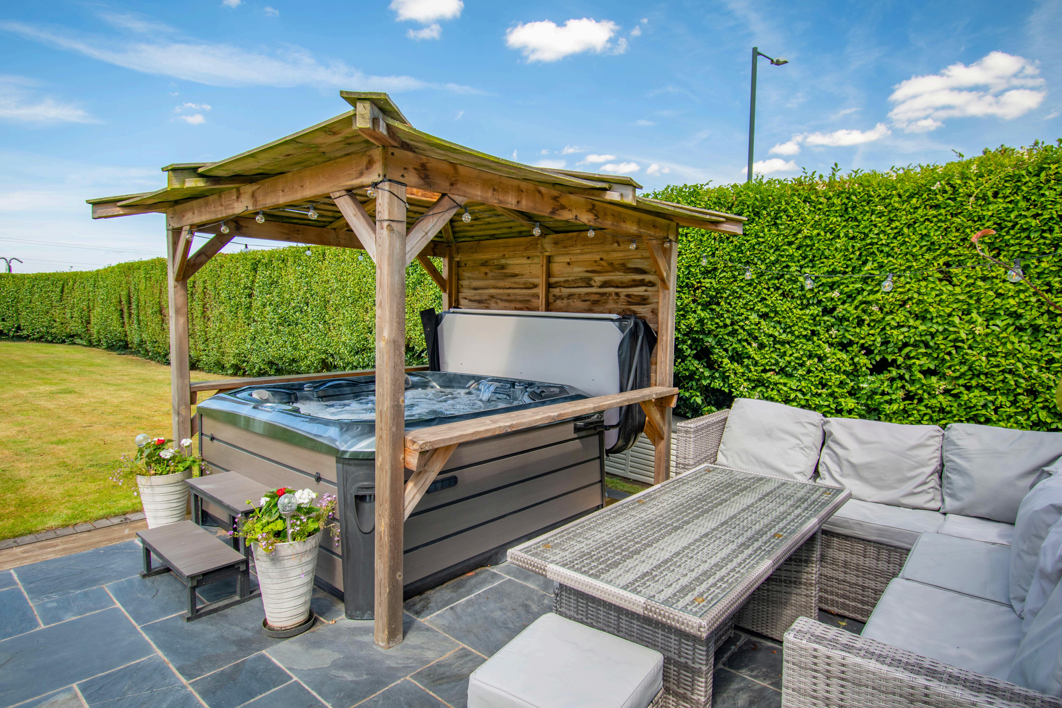
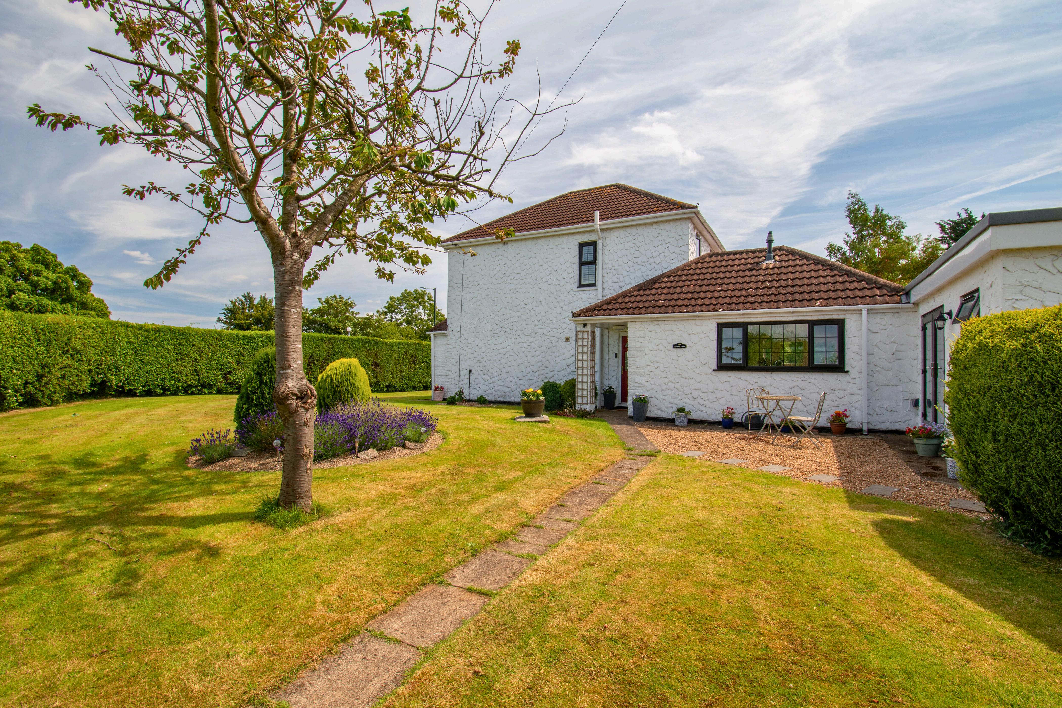
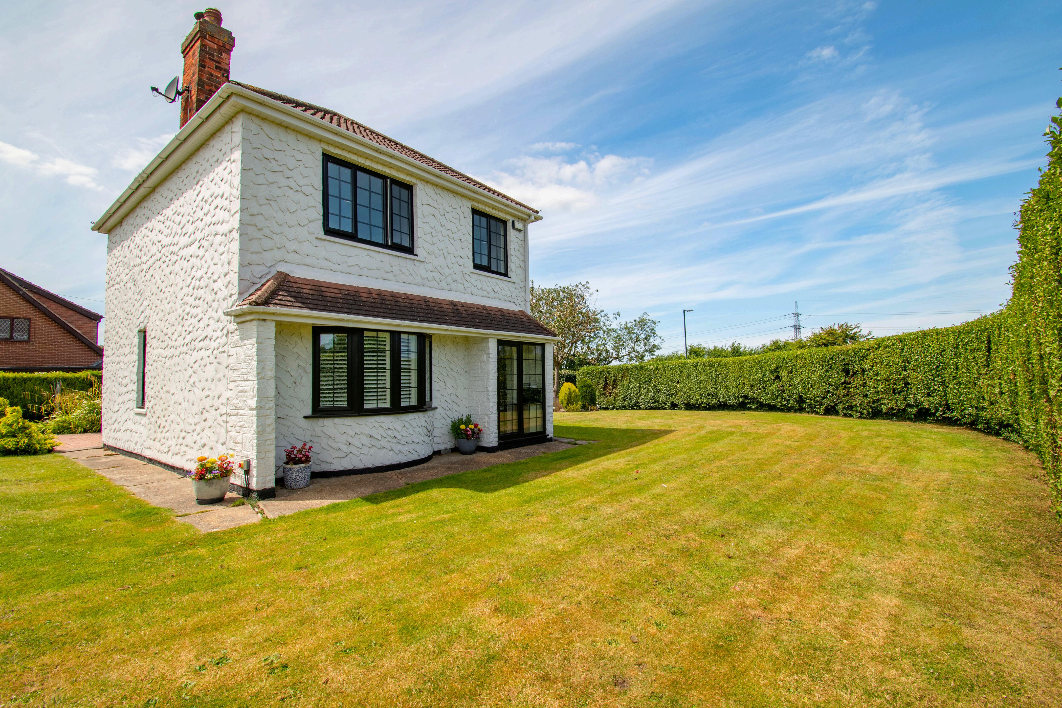






Fine & Country Northern Lincolnshire on
Fine & Country Northern Lincolnshire 72 Wrawby Street | Brigg | North Lincolnshire | DN20 8JE 01652 237666 | northlincs@fineandcountry.com
