
St Clares Walk | Brigg | North Lincolnshire | DN20 8JS | Offers in excess of: £280,000



St Clares Walk | Brigg | North Lincolnshire | DN20 8JS | Offers in excess of: £280,000

Welcome to St Clares Walk, one of Brigg’s most highly sought-after residential streets. This beautifully presented three-bedroom detached home is offered to the market with no onward chain, making it ideal for buyers looking for a smooth move. Set in a prime central location, the property enjoys excellent access to Brigg town centre, where you'll find a variety of supermarkets, independent shops, cafes, and well-regarded schools and nurseries - all within walking distance.
Step inside the entrance lobby where stairs rise to the first-floor accommodation. To your left, a door opens into the spacious lounge, which features a large bow window to the front, a stunning fireplace, and glazed double doors leading into the extended garden room. A further door provides convenient access into the kitchen.
To the right of the hallway, the kitchen diner is fitted with stylish contemporary olive-green shaker-style units, finished with brushed aluminium handles and solid timber worktops. Integrated appliances include a built-in dishwasher, freezer, washing machine, wine rack, and there's ample space for a fridge freezer along with room to accommodate a dining table and chairs.
From the kitchen, a door leads into a rear lobby, providing access to a handy WC, a side entrance door, and a further door through to the garden room.
The garden room is a real feature of the home - bright and spacious, with a high vaulted ceiling, skylights, and French doors opening out onto the rear patio and lawn, creating a lovely space for entertaining or unwinding.
Off the garden room is the converted garage, now offering a utility room and a versatile additional room, ideal for storage, a home office, or hobby space.
Upstairs, the property offers three generous double bedrooms, all well-proportioned and full of natural light. The family bathroom is fully tiled and comprises a walk-in shower, bathtub, WC, and wash hand basin, offering a modern and practical space for family living.
Externally, the front of the home features a well-tended lawn with mature planting, a block-paved driveway providing off-street parking, and gated side access. The enclosed rear garden is mainly laid to lawn, with a paved seating area and garden shed - perfect for enjoying outdoor living.
Agent’s Note: Prospective purchasers are advised that, in addition to the purchase price, further costs may be incurred when buying a property. These can include, but are not limited to, Stamp Duty Land Tax (SDLT), legal and conveyancing fees, survey costs, and mortgage arrangement fees. Buyers should ensure they seek appropriate financial advice and budget accordingly.
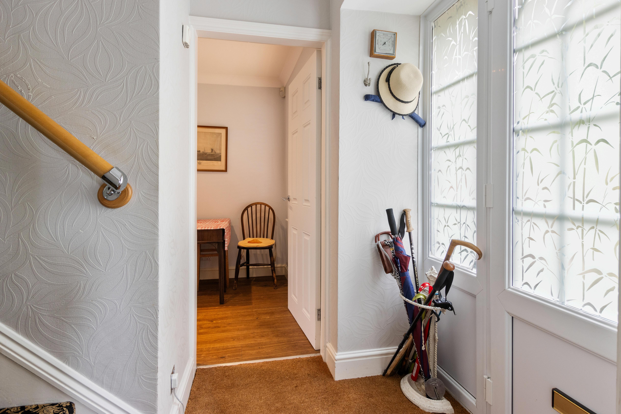
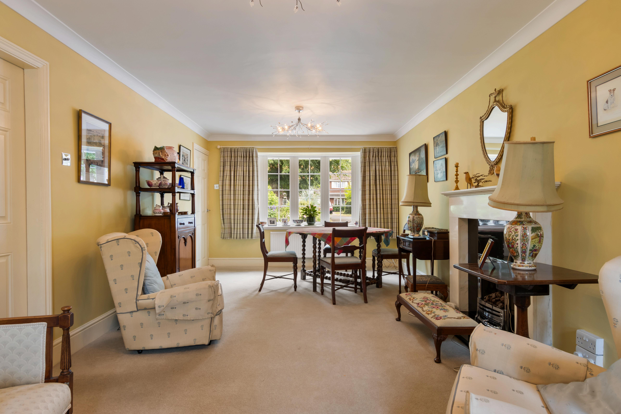
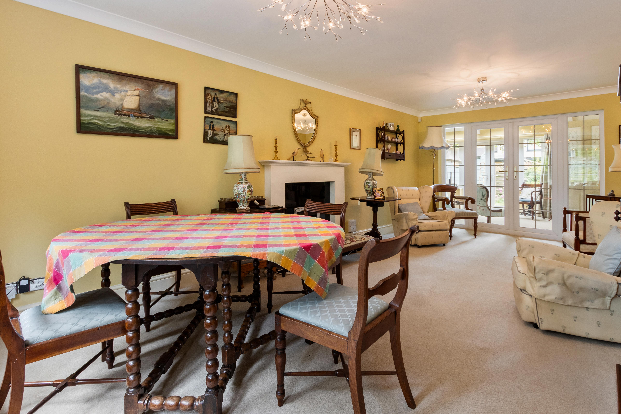
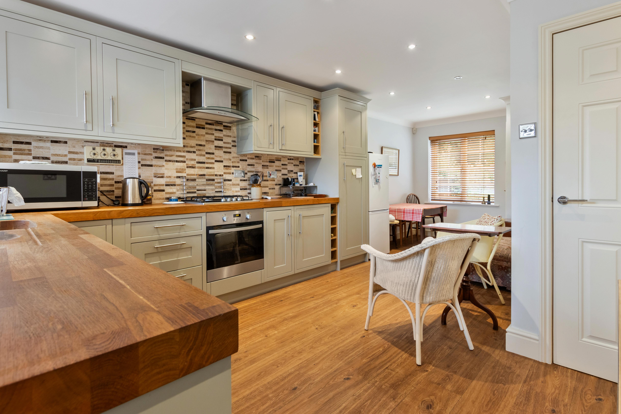
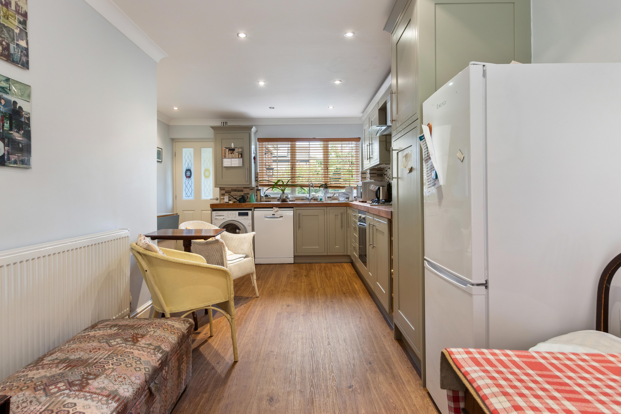
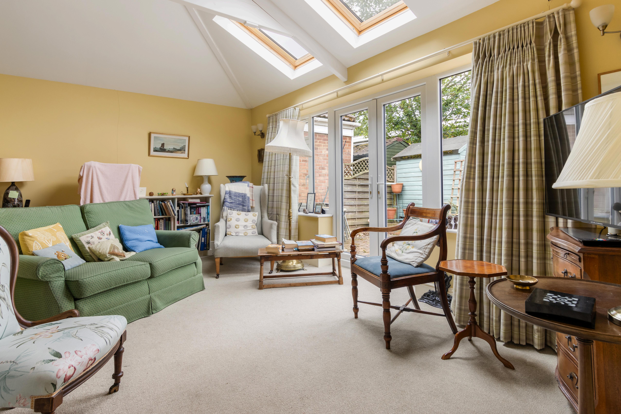
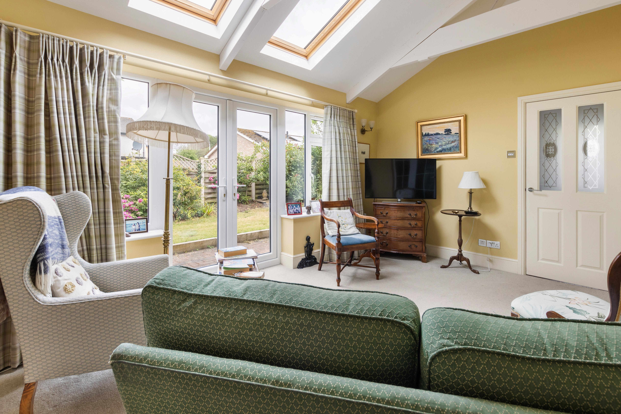
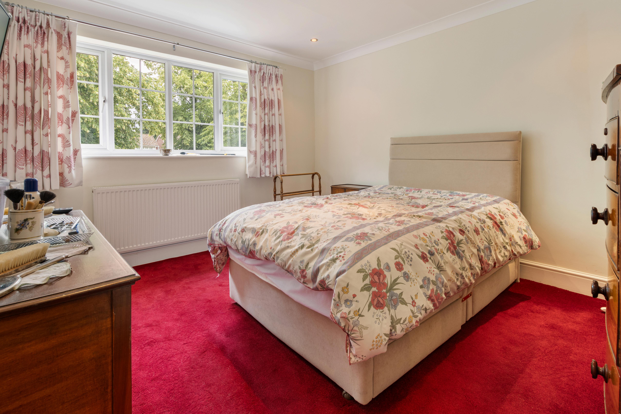

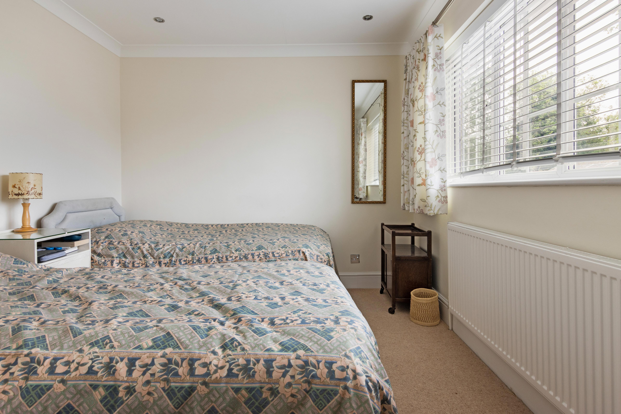
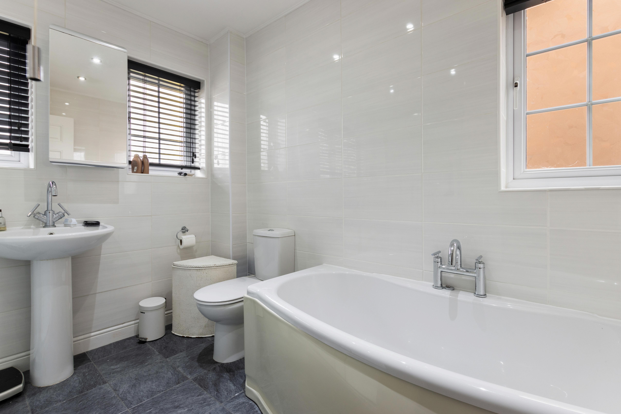
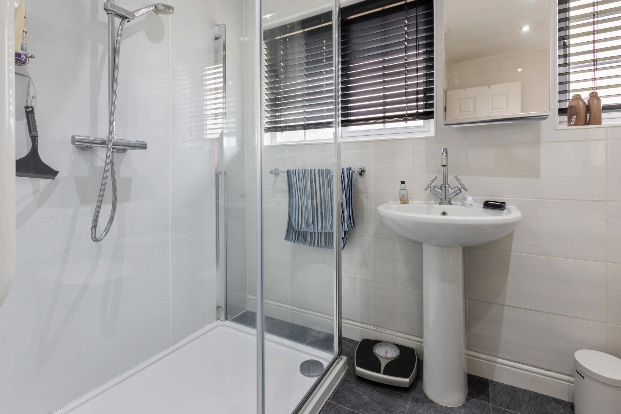
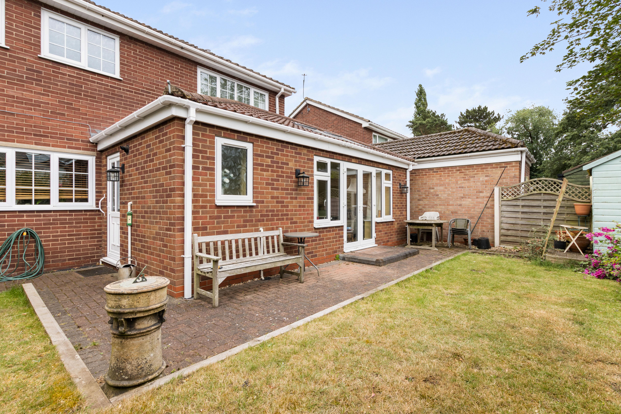
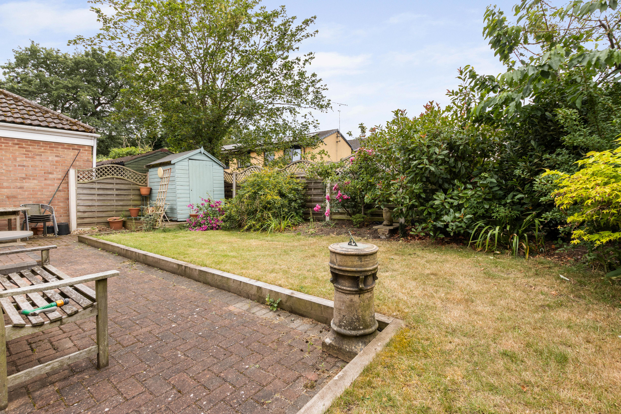
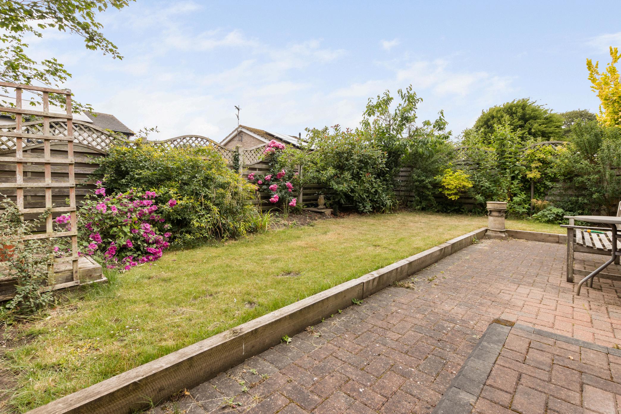



Agents notes: All measurements are approximate and for general guidance only and whilst every attempt has been made to ensure accuracy, they must not be relied on. The fixtures, fittings and appliances referred to have not been tested and therefore no guarantee can be given that they are in working order Internal photographs are reproduced for general information and it must not be inferred that any item shown is included with the property For a free valuation, contact the numbers listed on the brochure.

