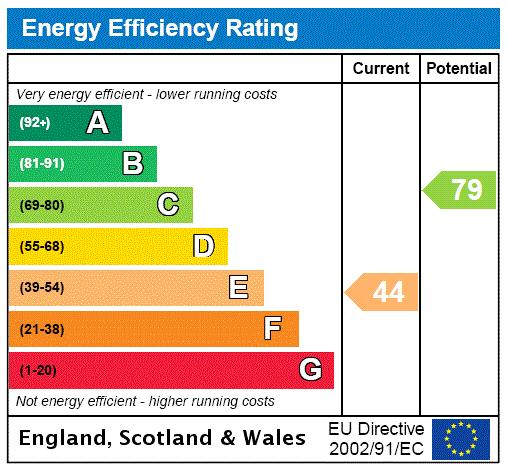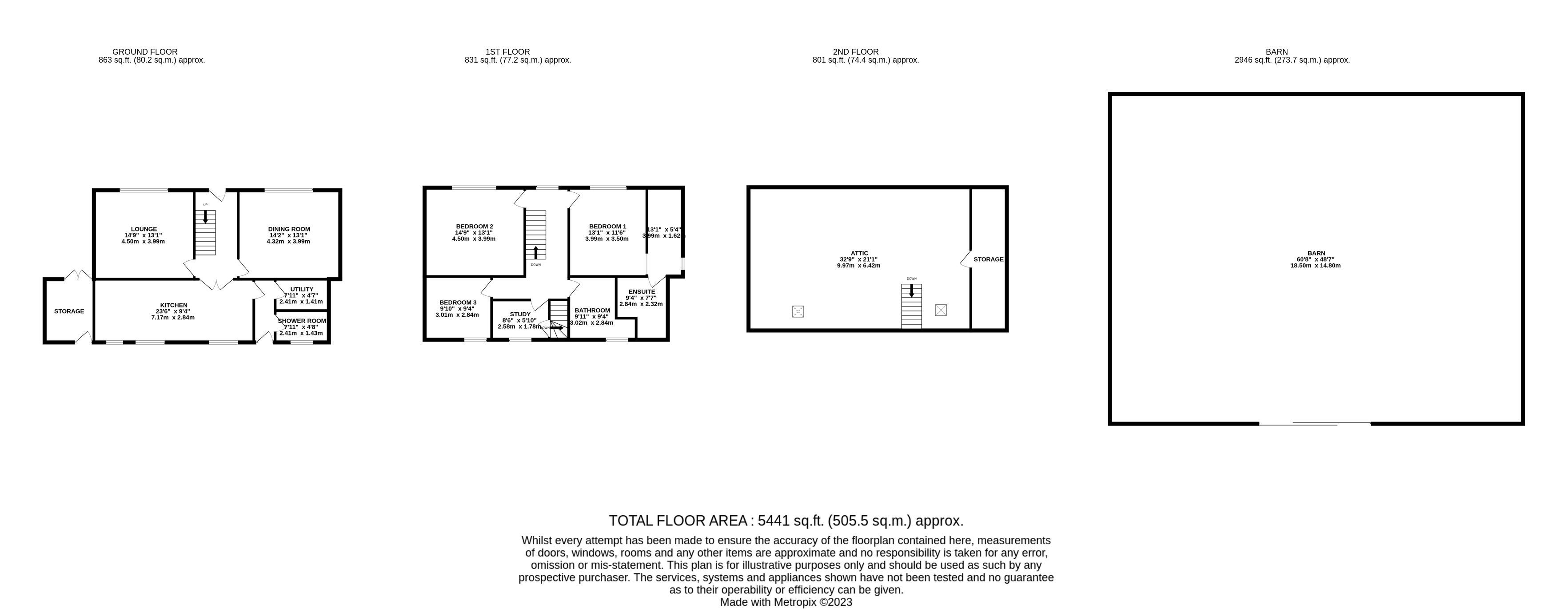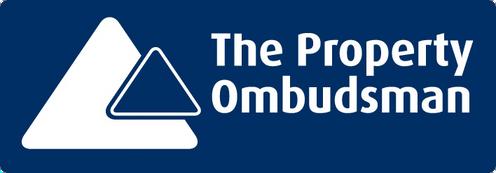St Barnabas Road
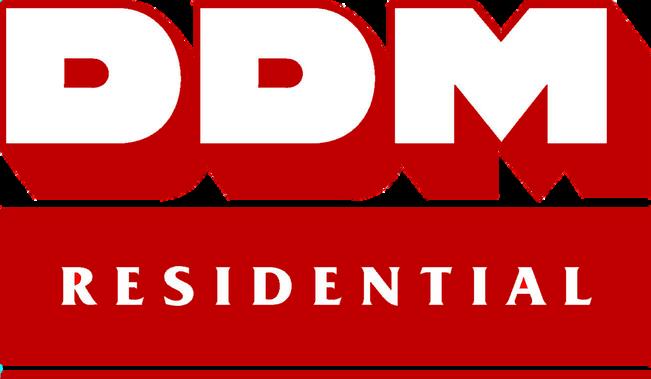
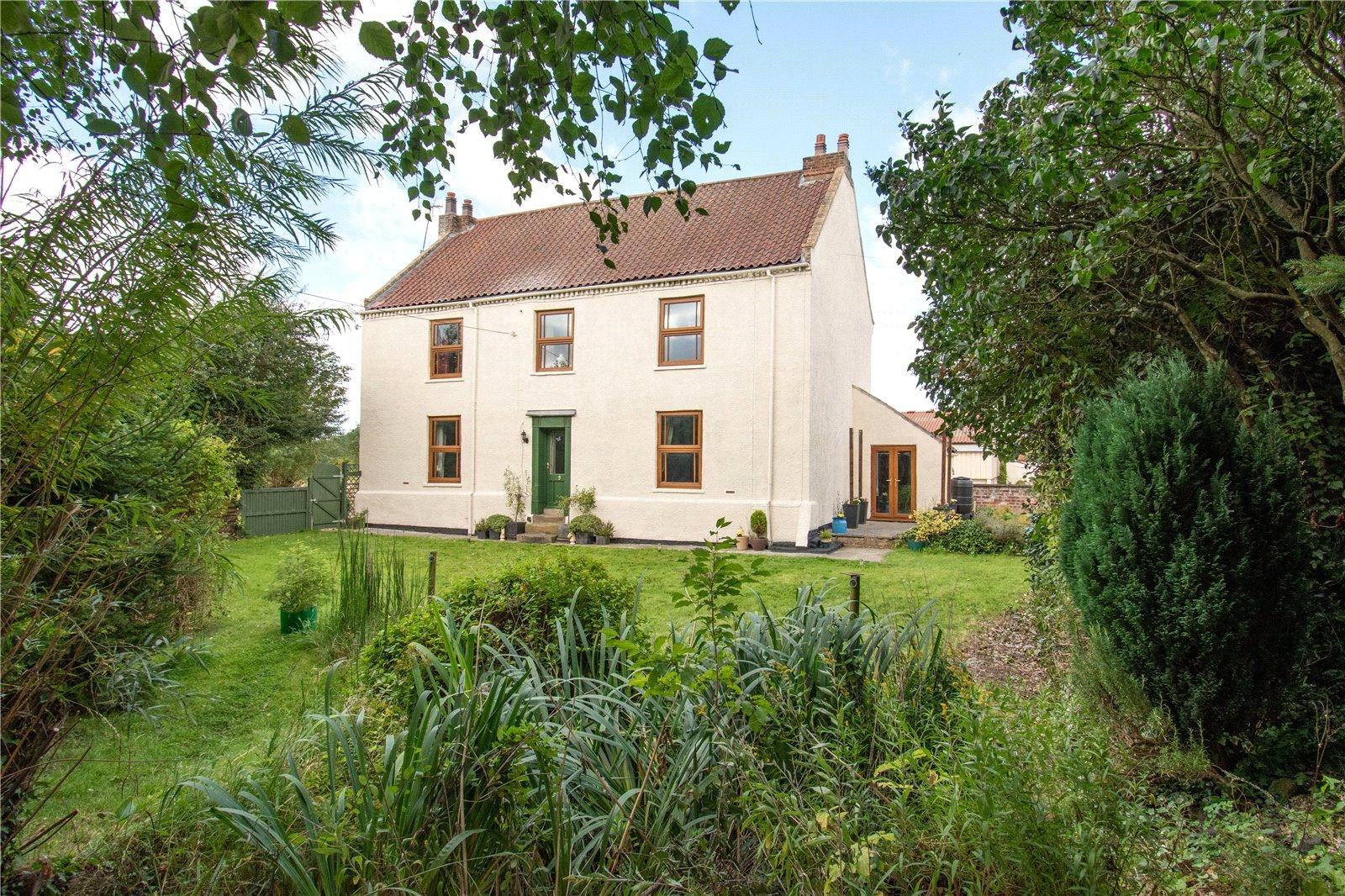



Unfurnished 3/4 bedroom period deatched family home including a 60ft barn, 2 reception rooms, 3 bathrooms. Stunning gardens. A fantastic equestrian property located in the popular village of Barnetby le Wold. EPC E
This traditional former farmhouse dates back to the 1800’s providing spacious living ideal for those requiring equestrian premise, alternatively this would suite those requiring extensive outside space and a large barn. Providing two formal reception rooms and three/four bedrooms as well as having a fully boarded second floor Set in grounds to include family gardens and a substantial parking area with a 60ft barn
Step Inside
The raised formal entrance to the property looks over the house garden with a part glazed door opening into the hall which is flanked by two reception rooms - a traditional style that typifies a period property.
The well-proportioned sitting room has a pleasant view over the garden. The room is set around a brick fireplace with a living flame gas fire providing a warm welcome in the cooler seasons. The matching adjacent formal dining room has an inset fireplace to the chimney breast with a beamed mantle over.
Double opening doors open into the farmhouse styled breakfast kitchen which is fitted in a range of traditional Shaker style pale lemon cabinets finished with oak block working surfaces and includes a range of integrated appliances and there is ample space for a family dining table. The rear entrance lobby has a separate shower room and a utility arranged from it with a door opening to the rear.
Step Upstairs
A spindled staircase leads to the landing serving the three bedrooms. Two double bedrooms are arranged to the front aspect. The first is the principal bedroom with a walk-in wardrobe and a spacious en-suite bathroom to include an over bath shower. The landing extends to access a further bedroom, fully fitted office with 2 desks and a family bathroom with three-piece suite to include an over bath shower.
The second floor is fully boarded ideal for a games room/ hobby area with additional separate storage area
Step Outside
The property is approached from a bridle way off St.Barnabus Road which leads to the parking area to the side of the property and to the vehicle and pedestrian gated entrance to the rear of the property.
The bridle way continues to the access of the Viking Way walk and sweeps around the rear of the property to a second entrance from Victoria Road.
To the side of the property is a graveled parking area with a high privacy gate opening to the front garden and there is a gate to the path to the rear A path runs across the front of the property, to the steps of the centrally located entrance door which looks over the established parkland style garden. The lawned garden meanders around three nature ponds, there are numerous mature plants and shrubbery, and an array of small trees to include apple tree bordered by a privet hedge. To the side is a paved patio with double doors opening into an attached potting shed/garden store. There is a wall from the patio bordering the neighbour’s paddock land which is available to rent only by separate negotiation. A path leads around from the patio to the rear aspect.
A gated entrance to the rear of the property provides ample space for the parking of several vehicles, horse lorry/trailer and provides access to the 60ft steel barn which has power and light with a surface suitable for training horses The barn could easily be adapted to provide stabling To the side of the barn is an area with raised beds used for growing vegetables
*Additional - 6 stables/ crew yard tack, garage storage areas and field available for rent if required, water, electric lights/ power sockets/ Alarm installed.
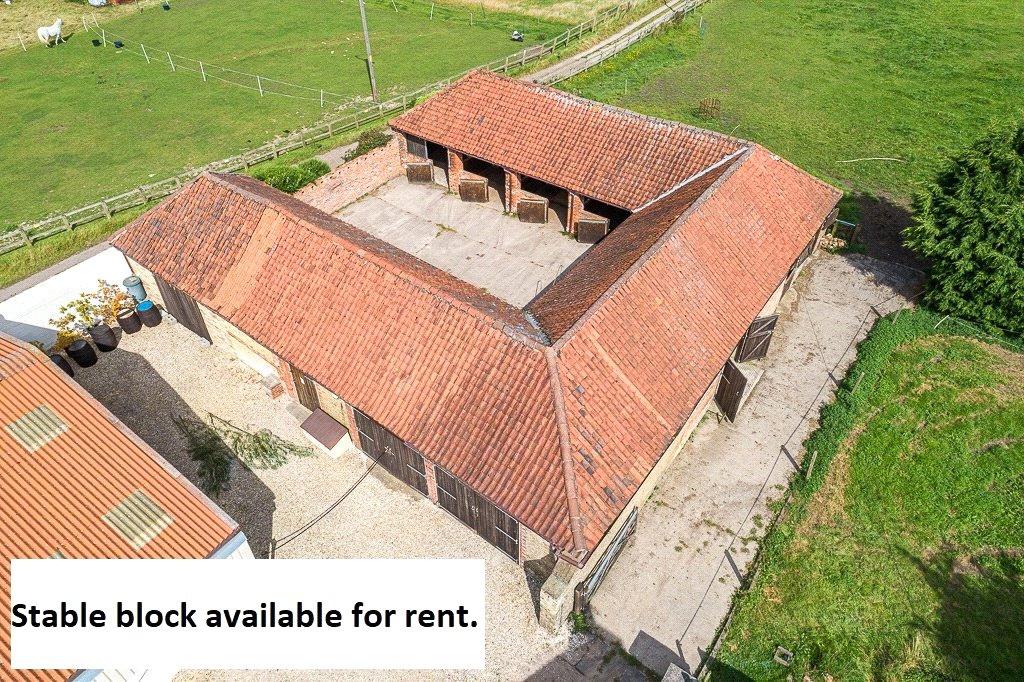
Located in a popular Lincolnshire Wold village with amenities, excellent hacking, and country walks on the doorstep.
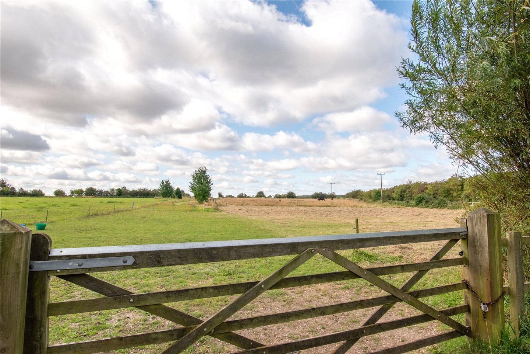
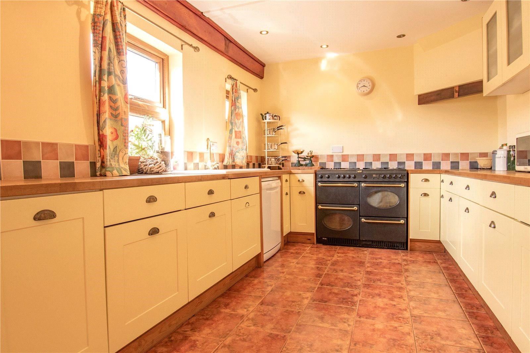
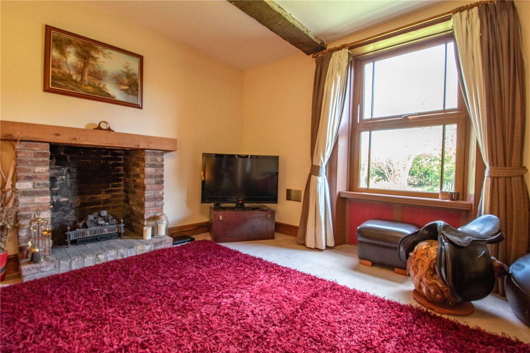
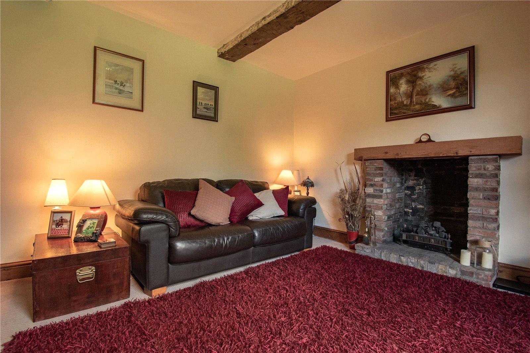
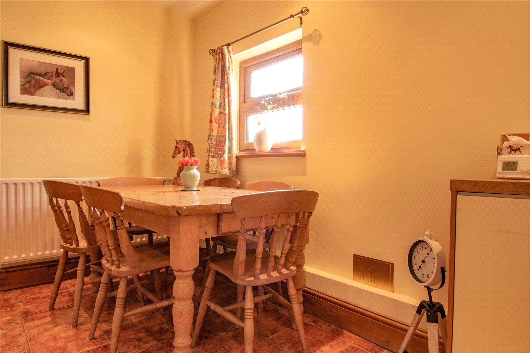
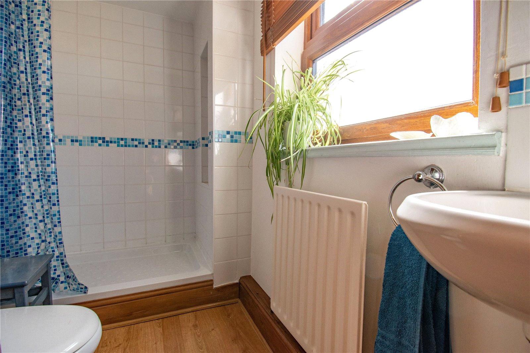
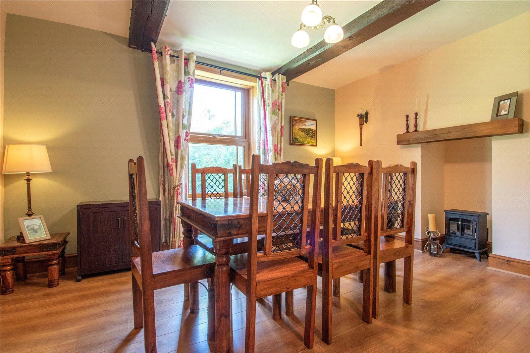
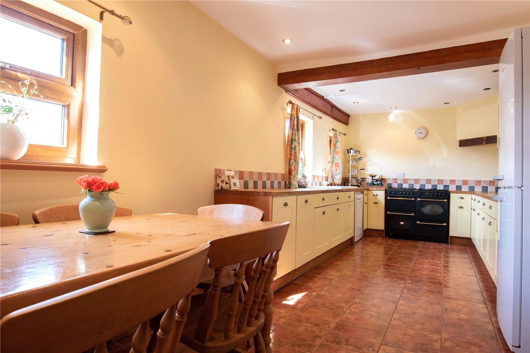
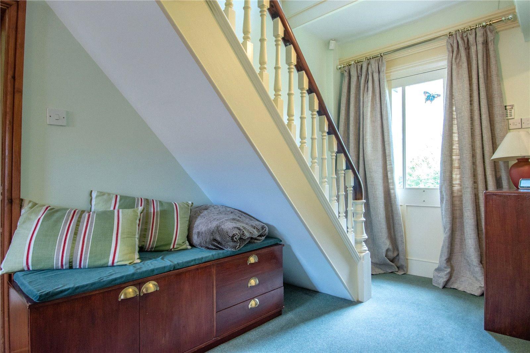

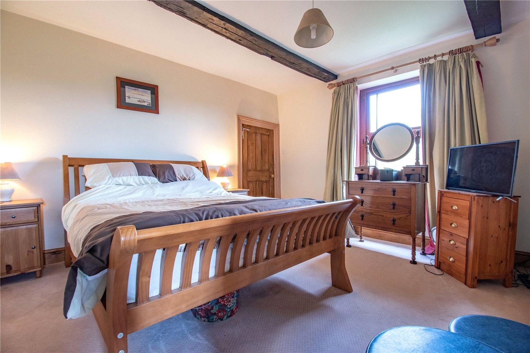
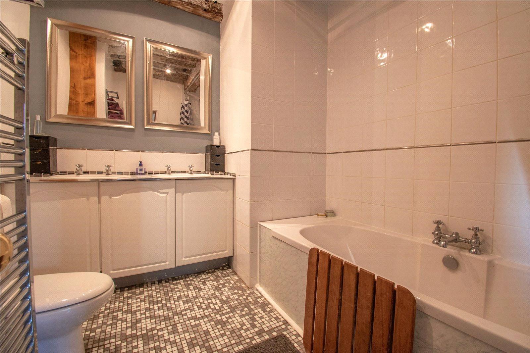
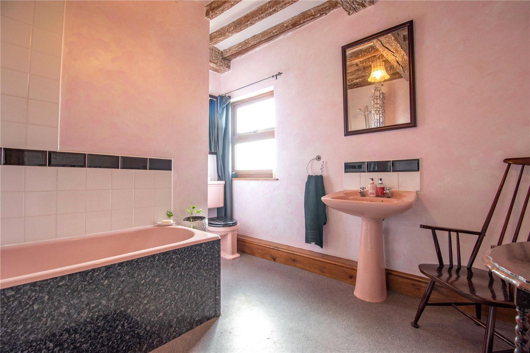
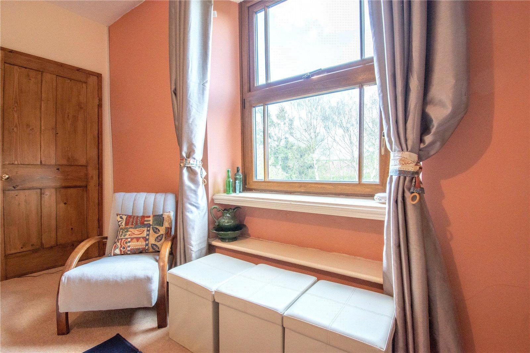
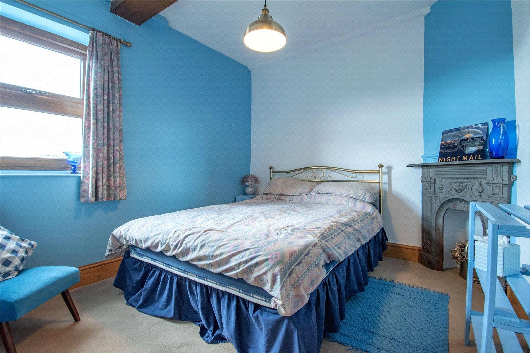
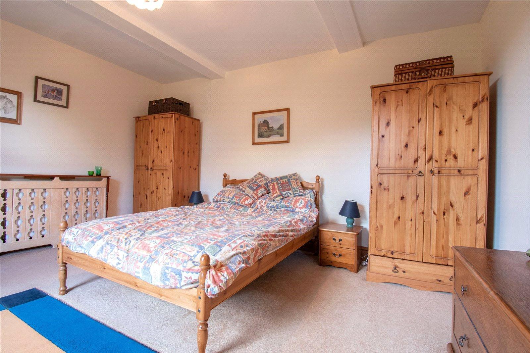
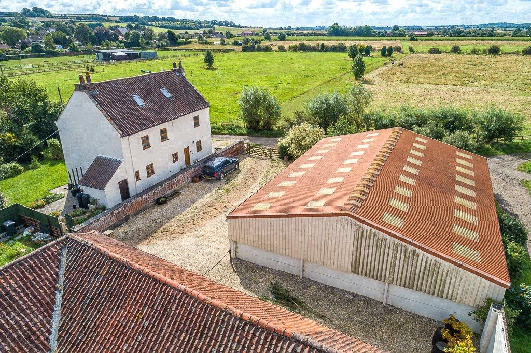
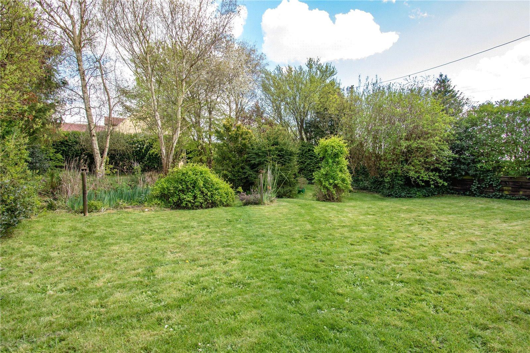
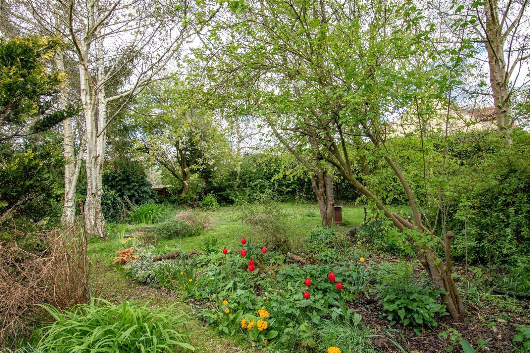
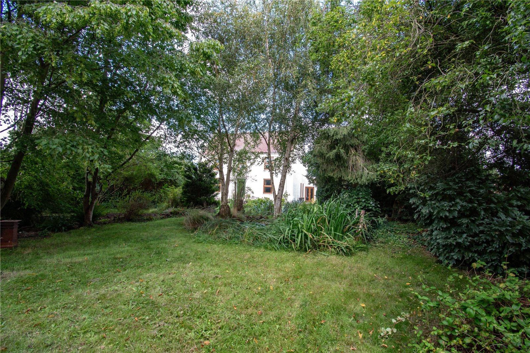
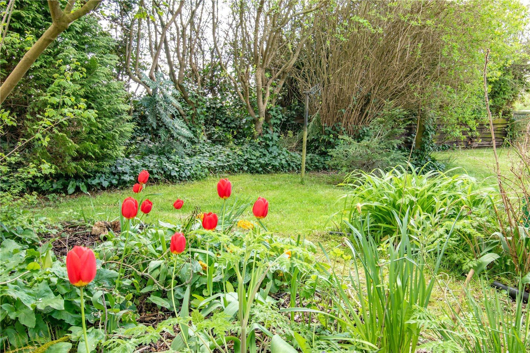
Agents notes: All measurements are approximate and for general guidance only and whilst every attempt has been made to ensure accuracy, they must not be relied on. The fixtures, fittings and appliances referred to have not been tested and therefore no guarantee can be given that they are in working order. Internal photographs are reproduced for general information and it must not be inferred that any item shown is included with the property. For a free valuation, contact the numbers listed on the brochure
