Spa Hill
KIRTON LINDSEY | LINCOLNSHIRE | DN21 4BA
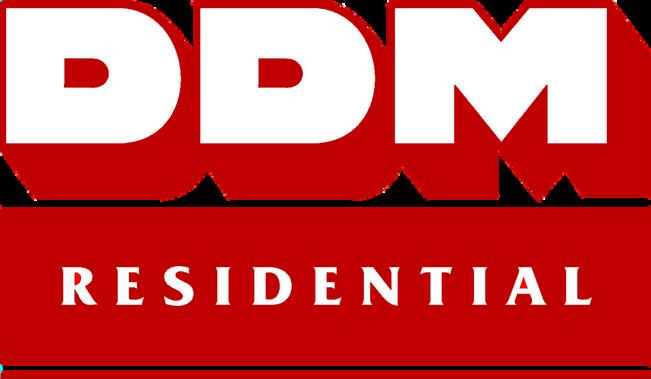
ASKING PRICE £375,000
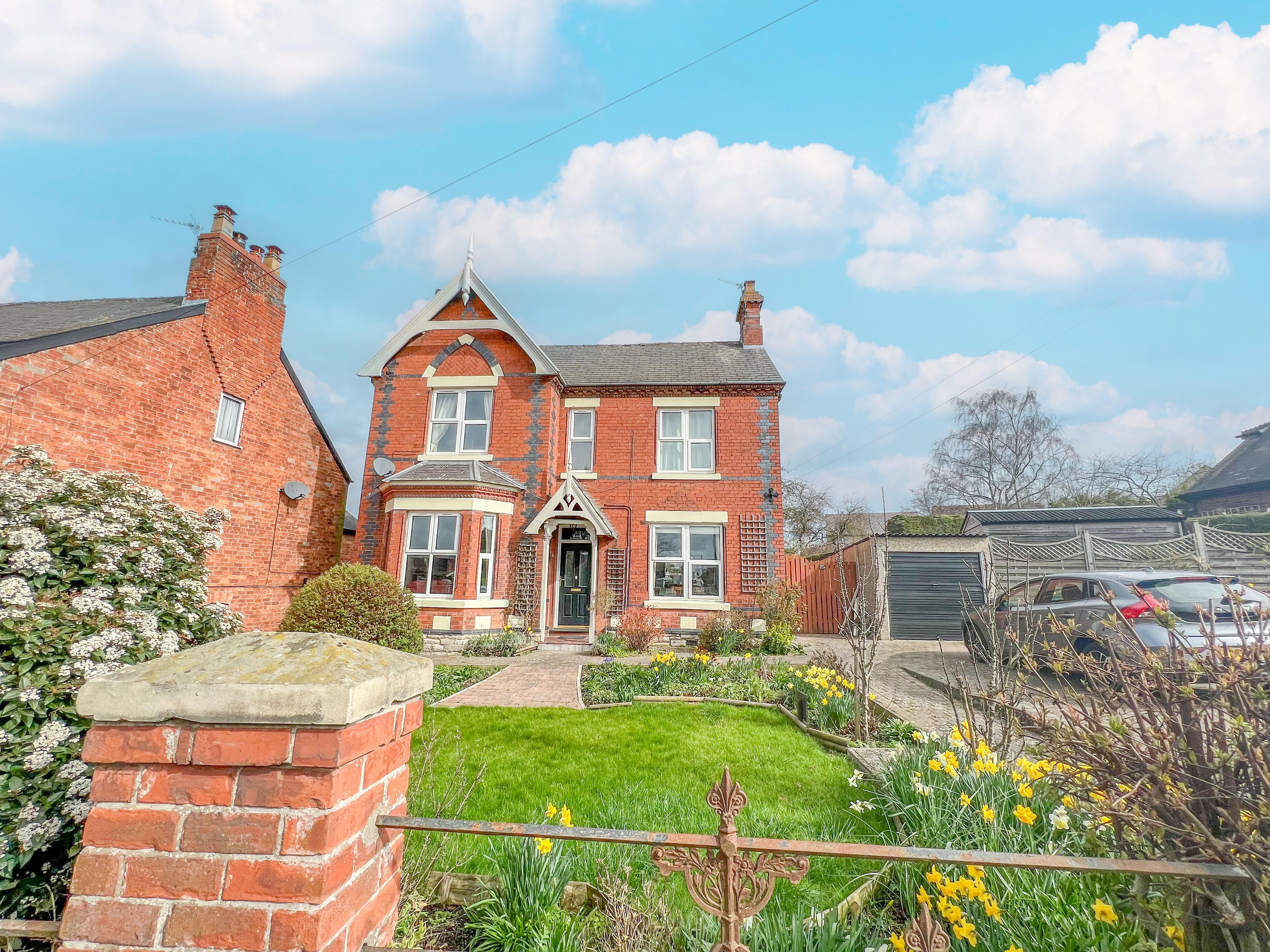

KIRTON LINDSEY | LINCOLNSHIRE | DN21 4BA

ASKING PRICE £375,000

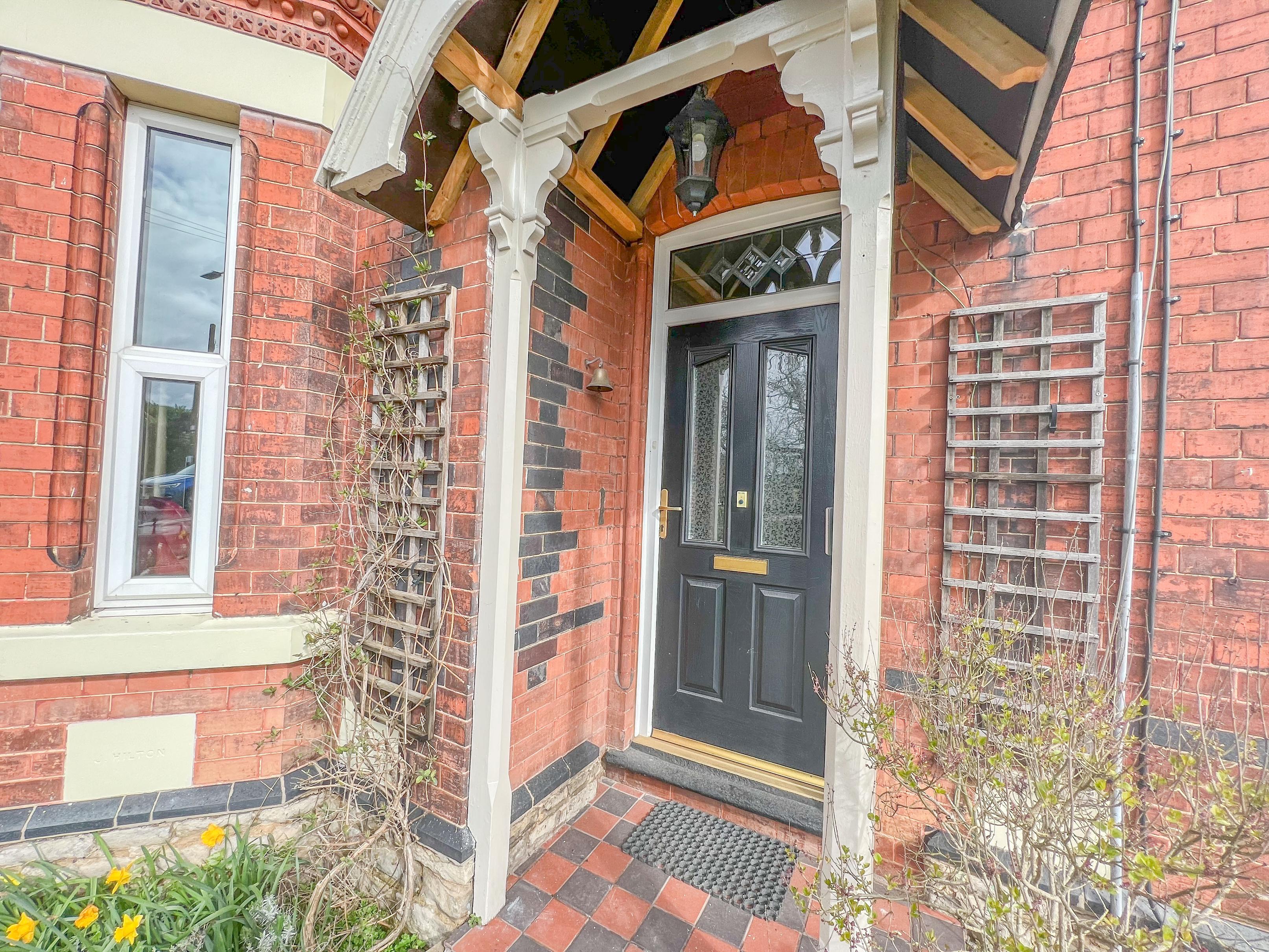
This traditional four bedroomed detached property is located within the popular town of Kirton Lindsey close to local amenities and schooling and with excellent links to the nearby motorway network. Filled with period features and oozing with charm this spacious property would make the ideal family home. The accommodation includes, forward facing lounge with feature fireplace, kitchen, enclosed rear garden along with off road parking for several vehicles, detached garage and workshop.
Step Inside
A ground floor entrance opens into the welcoming hall with winding staircase and access to the cellar store. From the hall is the forwardfacing living room with high ceilings and large windows allows an abundance of natural light, across the hall is the formal dining room/sitting room which provides an extra space for any growing family. The traditional fitted kitchen with pantry store and under cabinet lighting leads through to the utility lobby which is fitted with an original bread oven which with expert advise could be potentially brought back to life along with door to the rear garden. The downstairs accommodation is complete with the downstairs washroom which includes wash basin and low level flush w.c. We are also told by the owners that the property benefits from a water softener installation in which one tap has been isolated from.
To the first floor is the master bedroom which benefits from hidden ensuite which is accessed through fitted wardrobe doors along with built in storage. There are a further three bedrooms, two of which are doubles along with a three piece family bathroom that includes, shower over bath, hand basin and low level flush w.c.
Externally, to the front aspect is a block paved off-road parking area which is suitable for up to four vehicles along with a larger than average lawned garden which sits either side of the driveway along with a single detached garage. A side access gate leads to the enclosed rear of the property where there is a paved patio perfect for entertaining, a gravelled area currently housing plant pots, potting shed, green house and a workshop.
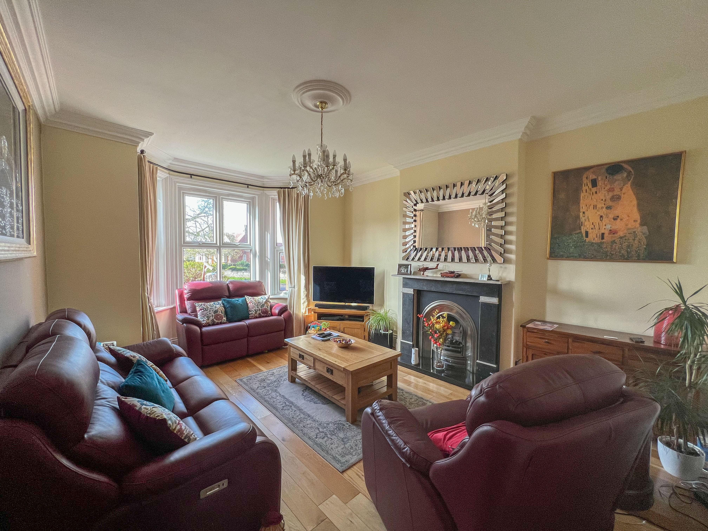

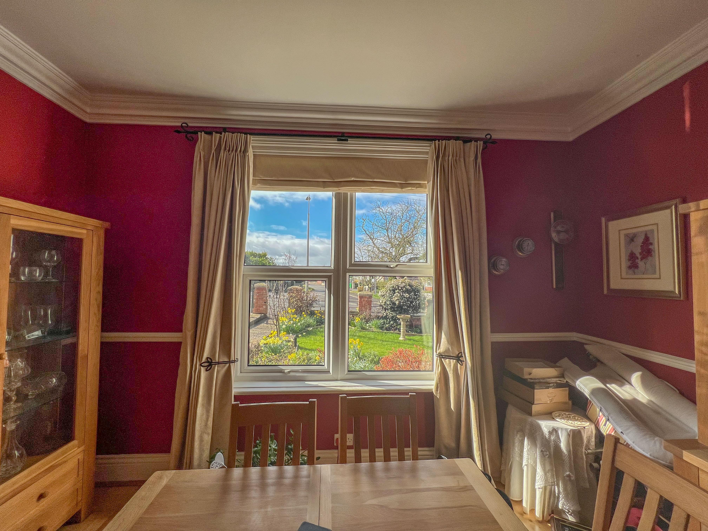
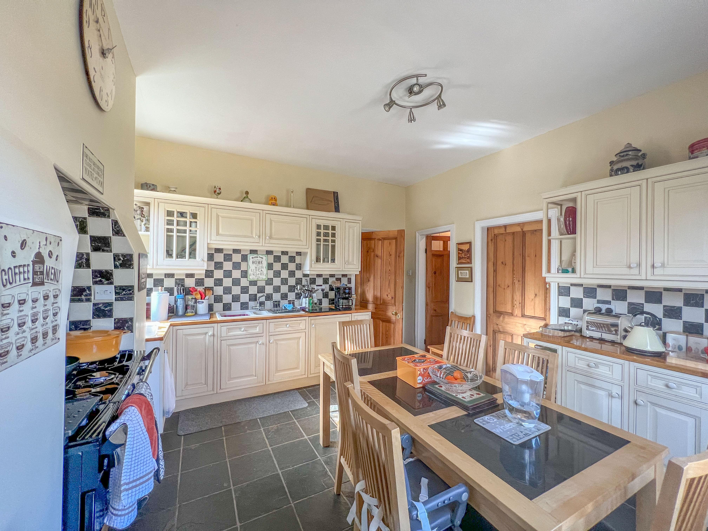
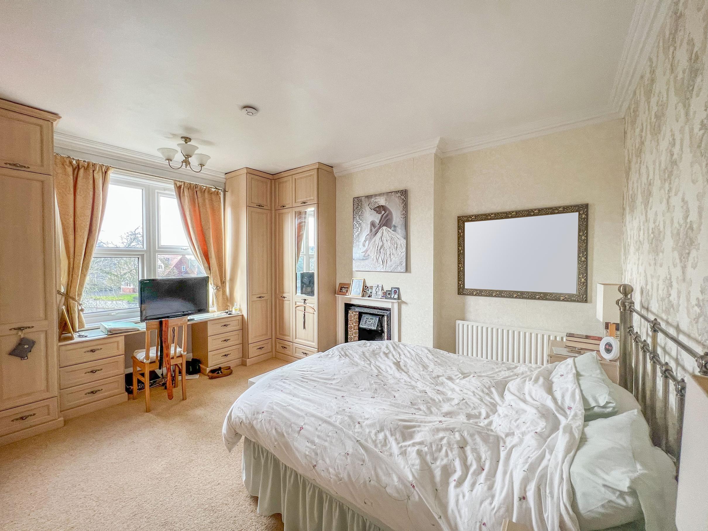
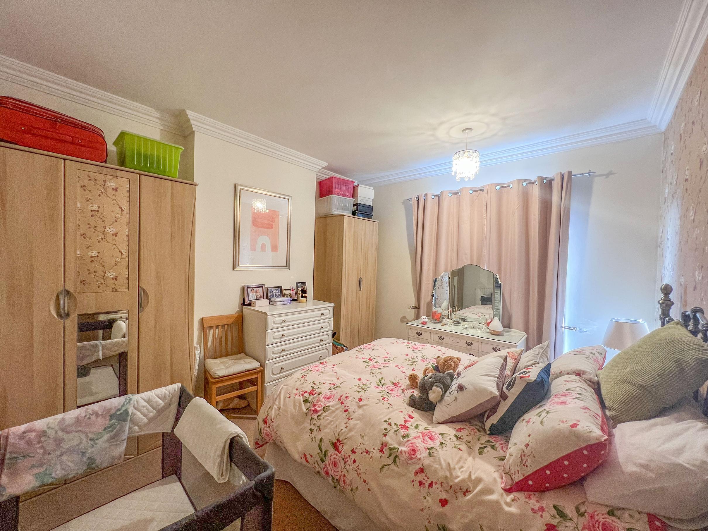
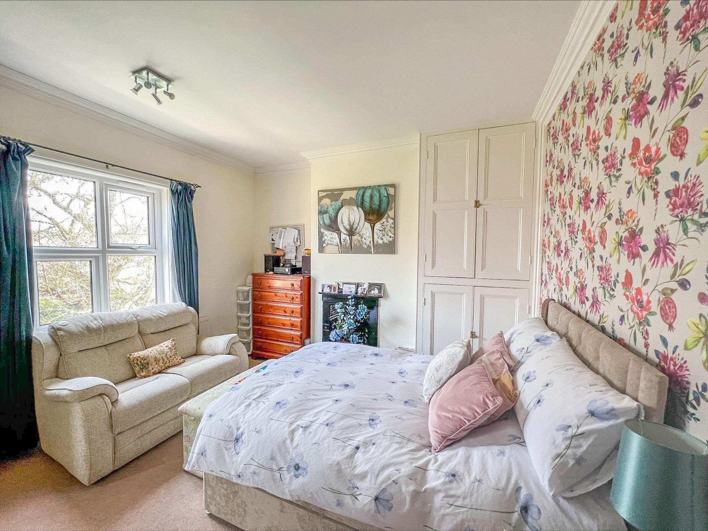
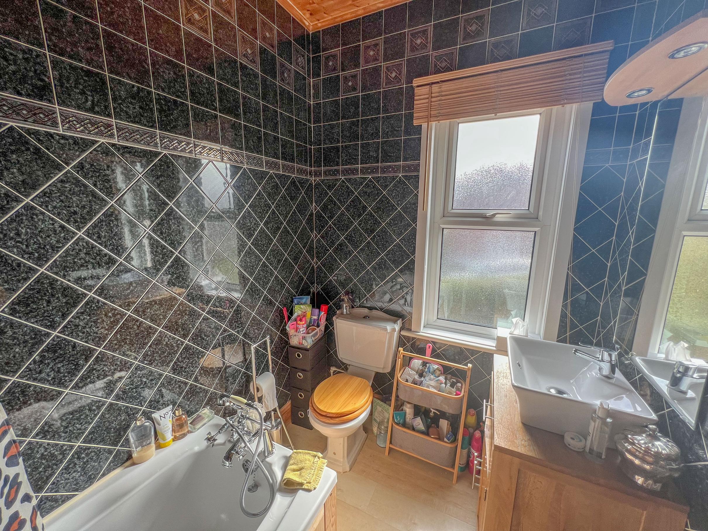
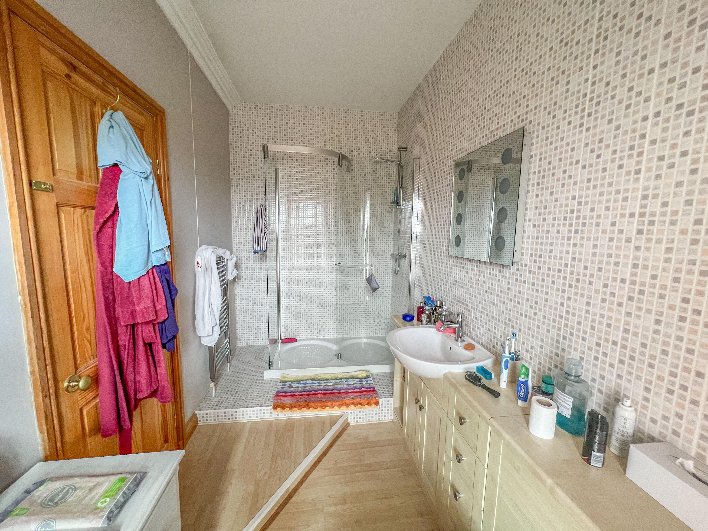
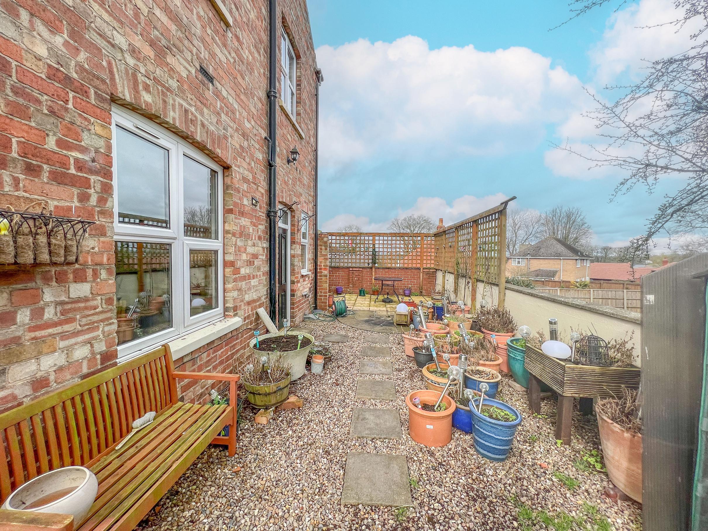
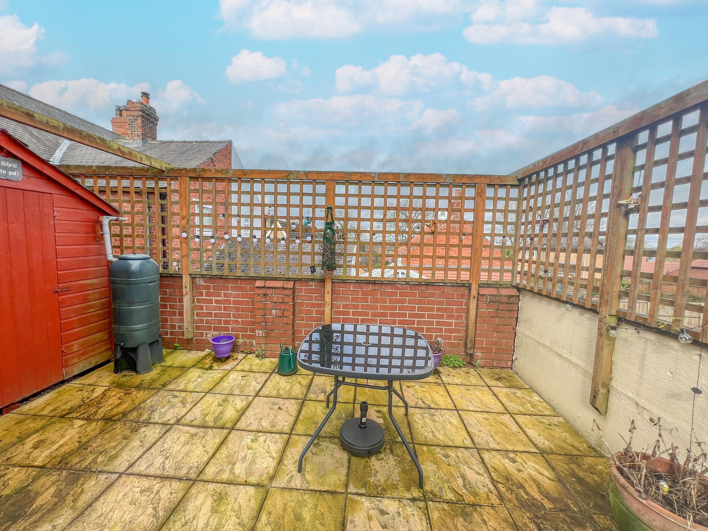


Agents notes: All measurements are approximate and for general guidance only and whilst every attempt has been made to ensure accuracy, they must not be relied on. The fixtures, fittings and appliances referred to have not been tested and therefore no guarantee can be given that they are in working order. Internal photographs are reproduced for general information and it must not be inferred that any item shown is included with the property. For a free valuation, contact the numbers listed on the brochure




