

STEP INSIDE
Sowers Lane
Are you looking for a UNIQUE home with the WOW factor???
Welcome to Sowers Lane in Winterton where you are offered a rare opportunity to purchase this stunning period stone-built cottage that retains many original features and offers versatile and spacious living accommodation throughout and enjoys a select position in the highly desirable village location. Boasting a traditional farmhouse-style kitchen, a stunning open plan layout to include a sitting room and an adjoining living room, a handy utility and cloakroom, three generous bedrooms, a stylish family bathroom, a family size rear garden and a double garage. This fantastic home should not be missed!!!
This superb property is beautifully approached through timber gates for added privacy onto a generous gravel driveway leading to the rear entrance door and lobby….
Step Inside
The rear entrance door opens into a spacious and welcoming utility room that benefits from space for coats, shoes and has ample storage cupboards to compliment the fitted kitchen and enjoys an adjoining cloakroom that boasts a hand wash basin and W.C. Leading from the utility is the well-appointed kitchen/diner that truly is the heart of this stunning property. Boasting a rustic feature brick-built wall that houses the Range cooker, a Belfast sink, integrated appliances, oak fitted shaker style cabinets, ample space for a dining table to entertain family and friends and a lovely reading nook if you are looking for a quiet corner to relax. Flowing seamlessly through an open doorway is the central dining room that boasts a staircase leading to the first floor and some original features with the inclusion of wooden ceiling beams and a baker oven with fireplace. These original features add a sense of history and authenticity, transforming your home into a sanctuary of warmth and character. Completing the ground floor is a generous front-aspect living room that benefits from a feature brick-built fireplace with a wood burning stove with a timber mantle above. Ascending to the first-floor landing, you'll find a haven of comfort and style awaiting you. The spacious front aspect master bedroom beckons with its inviting ambiance, offering a peaceful retreat at the end of the day. With ample space and a view to the front, it's a sanctuary of relaxation where you can unwind in comfort. Adjacent to the master bedroom is the second front aspect double bedroom, providing additional space and versatility for your needs. Completing the trio of bedrooms is a further single bedroom located to the rear of the property. While smaller in size, it offers coziness and charm, making it the perfect space for a child's room, a cozy study, or a peaceful retreat. All bedrooms are served by the stylish family bathroom, where luxury meets functionality. Featuring a, bathtub that is complimented with a shower above and a glazed shower screen, a vanity hand wash basin, and a low-level flush W.C.
Step Outside
Double timber gates welcome you onto a driveway adorned with gravel chippings, providing ample off-street parking for your vehicles. As you continue along the driveway, you'll be greeted by a substantial detached brick-built double garage complete with double roller doors, lighting and electrical sockets, a fixed staircase leading to a fully boarded loft storage area within the pitched roof which has enormous potential to convert to a studio or possible granny flat subject to the necessary permissions and offers secure parking and storage space for your vehicles and belongings. Adjacent to the garage lies a convenient hardstanding area, perfect for additional vehicle parking or even storing a caravan.
Beyond the garage awaits a spacious, private, fully enclosed garden that's sure to delight. A walled patio area sets the stage for al fresco dining and entertaining, providing the perfect backdrop for summer barbecues and gatherings with friends and family. The patio seamlessly transitions into a good-sized lawn, offering plenty of space for children to play or for garden enthusiasts. The garden is encompassed with timber fencing and tall hedging for added privacy.
Location
This superb property is ideal for families that are looking for something a little special and the property is situated in the heart of the ever-popular township of Winterton which is a small rural town in North Lincolnshire, located approximately 5 miles North-East of Scunthorpe and 2.5 miles away from the popular tourist spot of Normanby Hall. Winterton has shops, flourishing businesses and public houses and two social clubs, doctors’ surgery and pharmacy. Winterton also boasts numerous health care facilities including dentists and an optician, a Tesco Extra and Co-op. Infants, Primary and Secondary Schools are all based within Winterton. Regular bus routes run all the way through Winterton including a
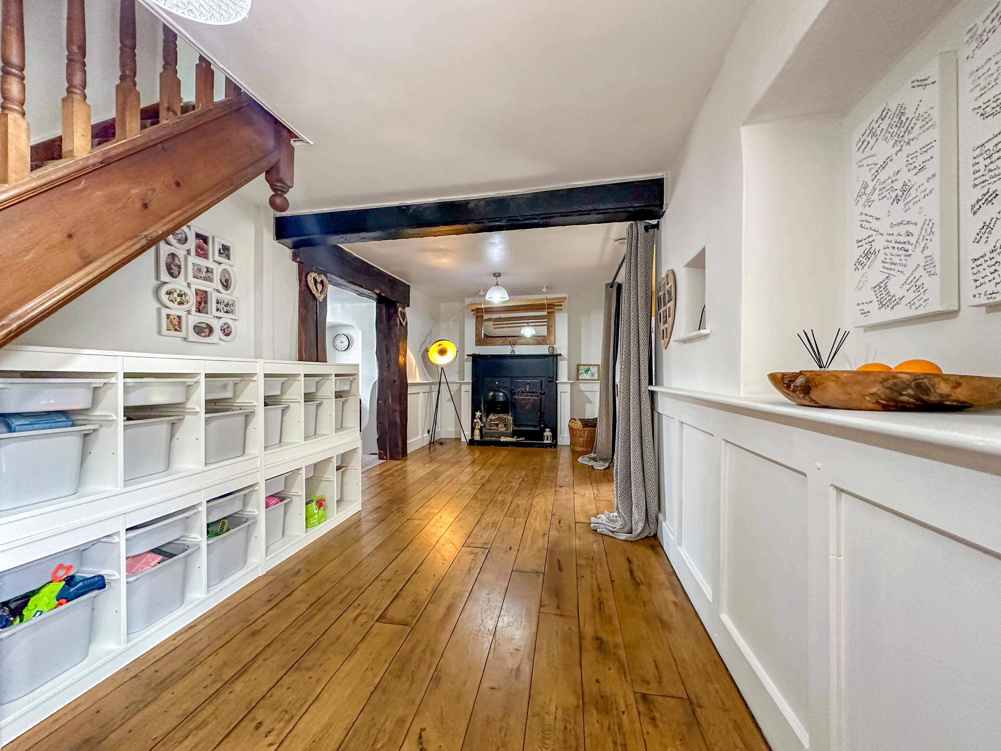



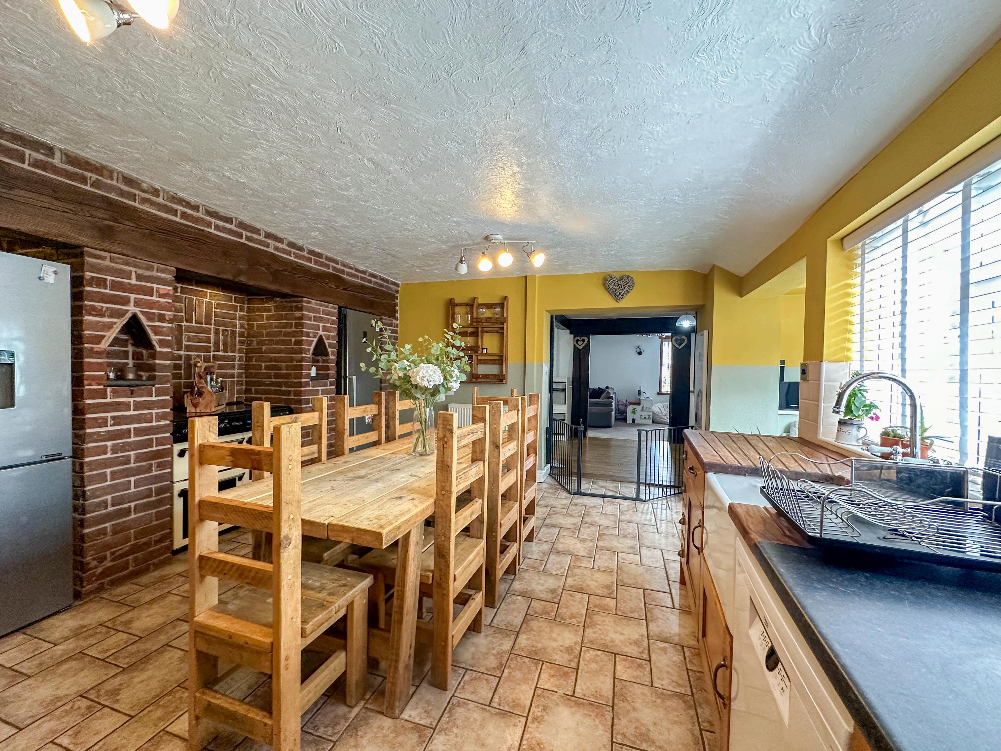
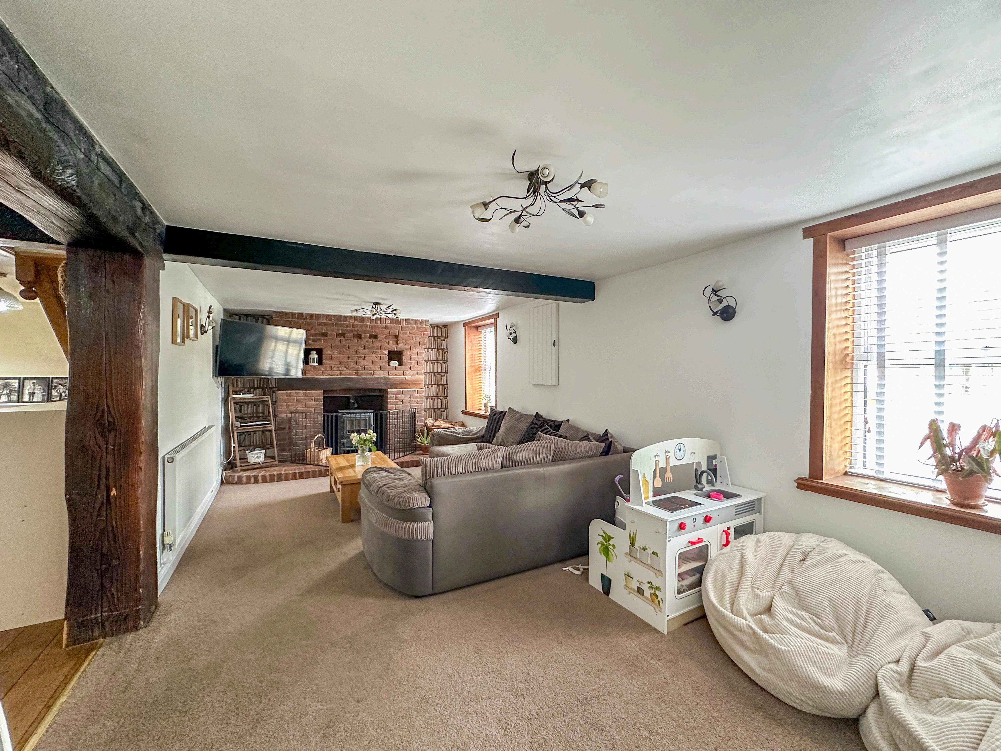

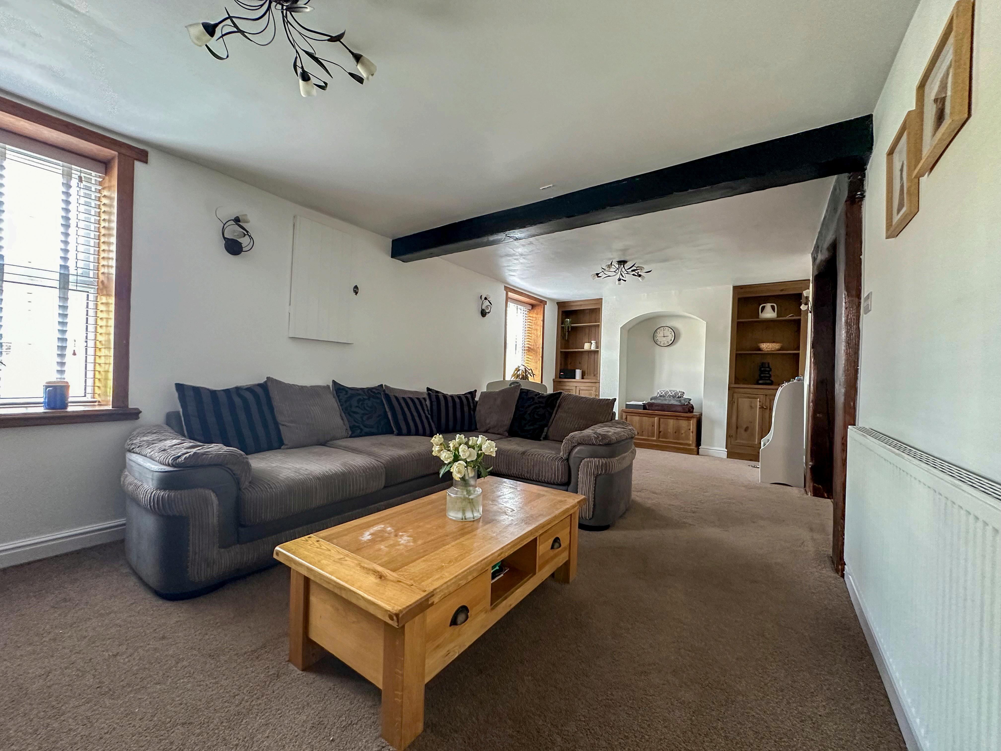








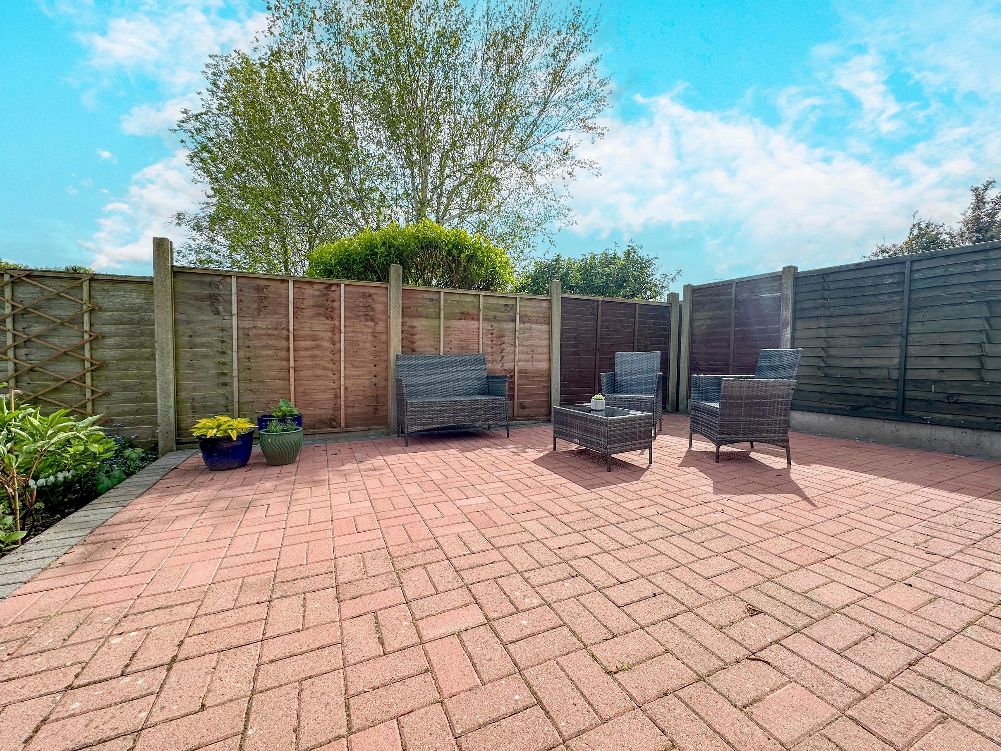



Agents notes: All measurements are approximate and for general guidance only and whilst every attempt has been made to ensure accuracy, they must not be relied on The fixtures, fittings and appliances referred to have not been tested and therefore no guarantee can be given that they are in working order. Internal photographs are reproduced for general information and it must not be inferred that any item shown is included with the property. For a free valuation, contact the numbers listed on the brochure.


