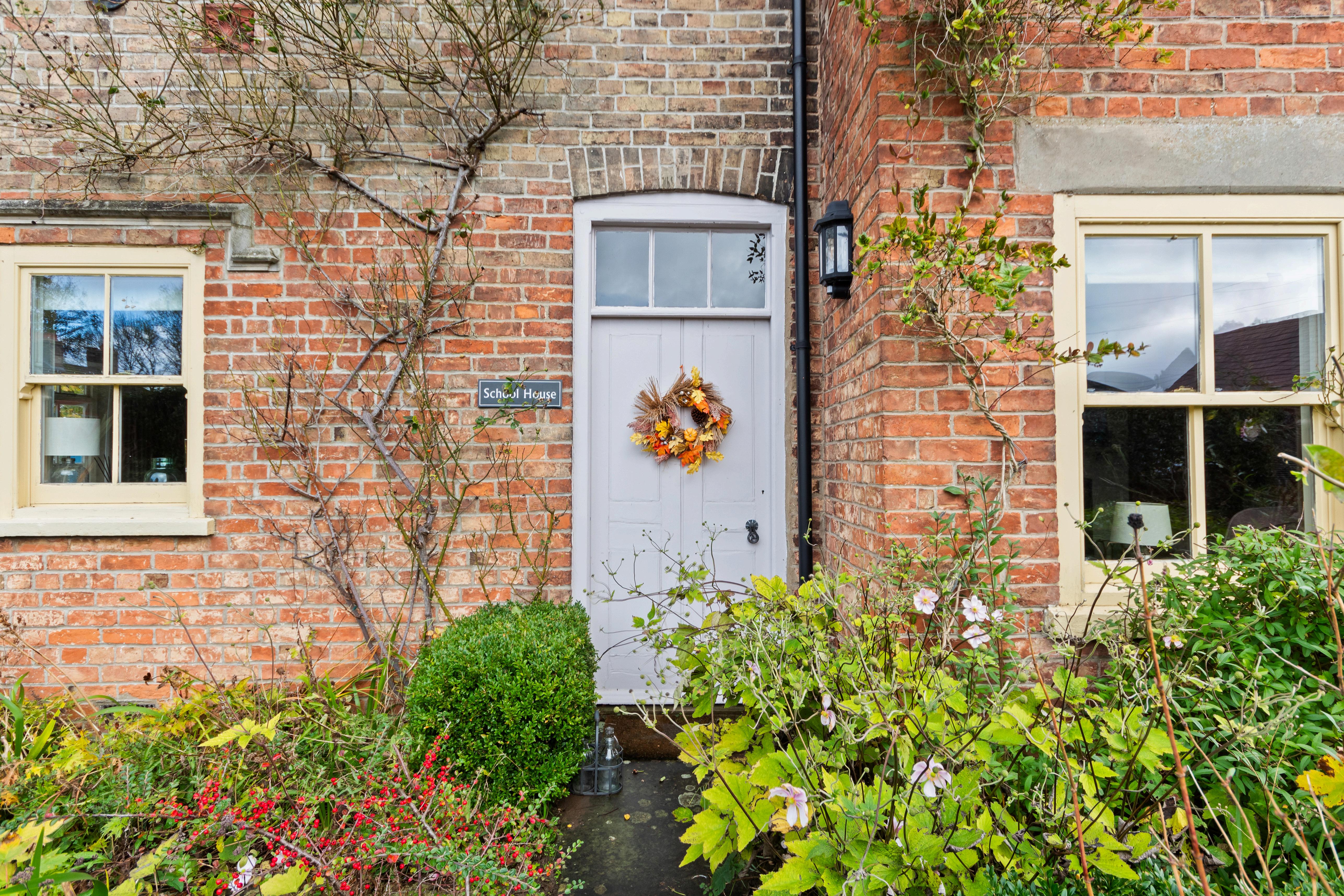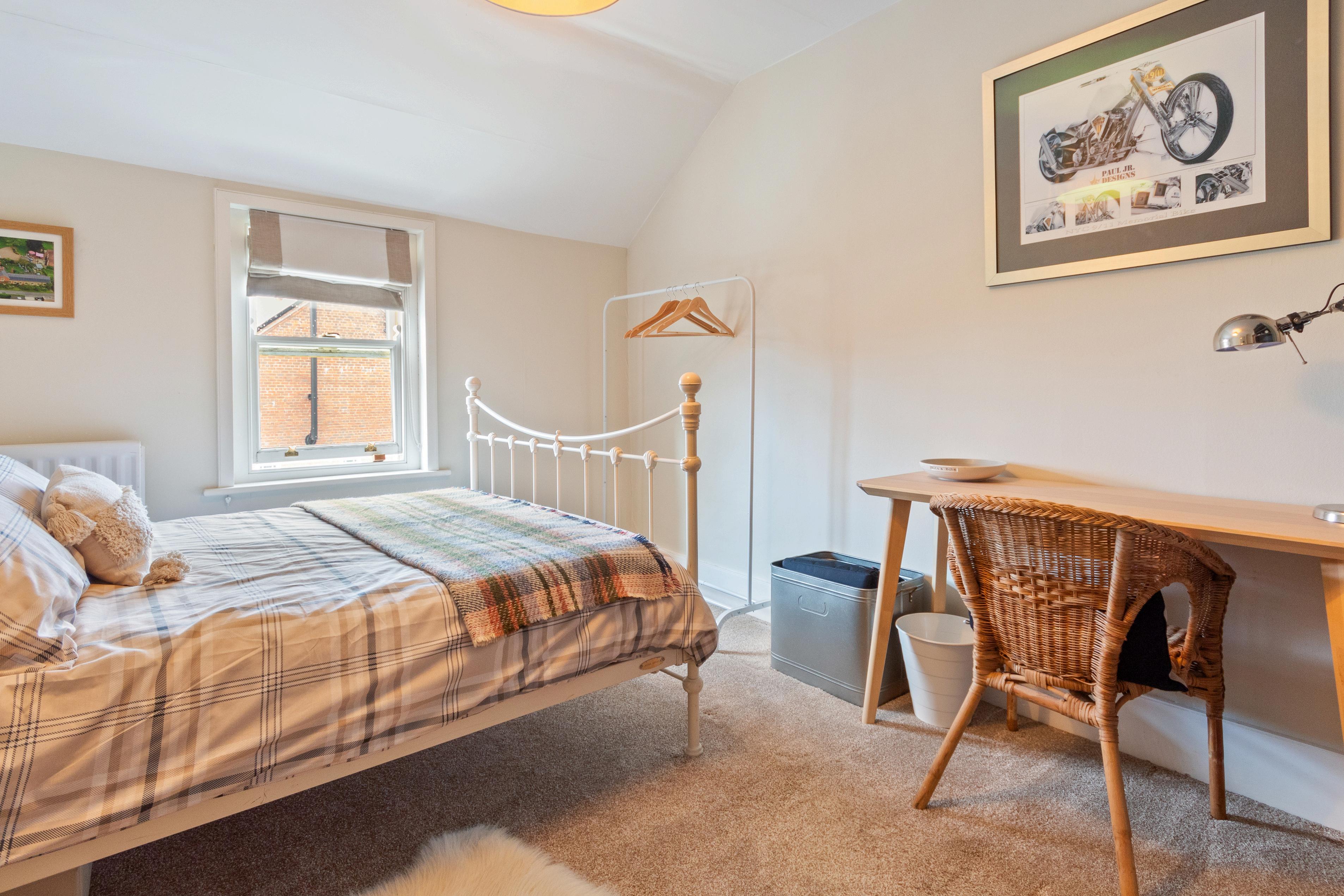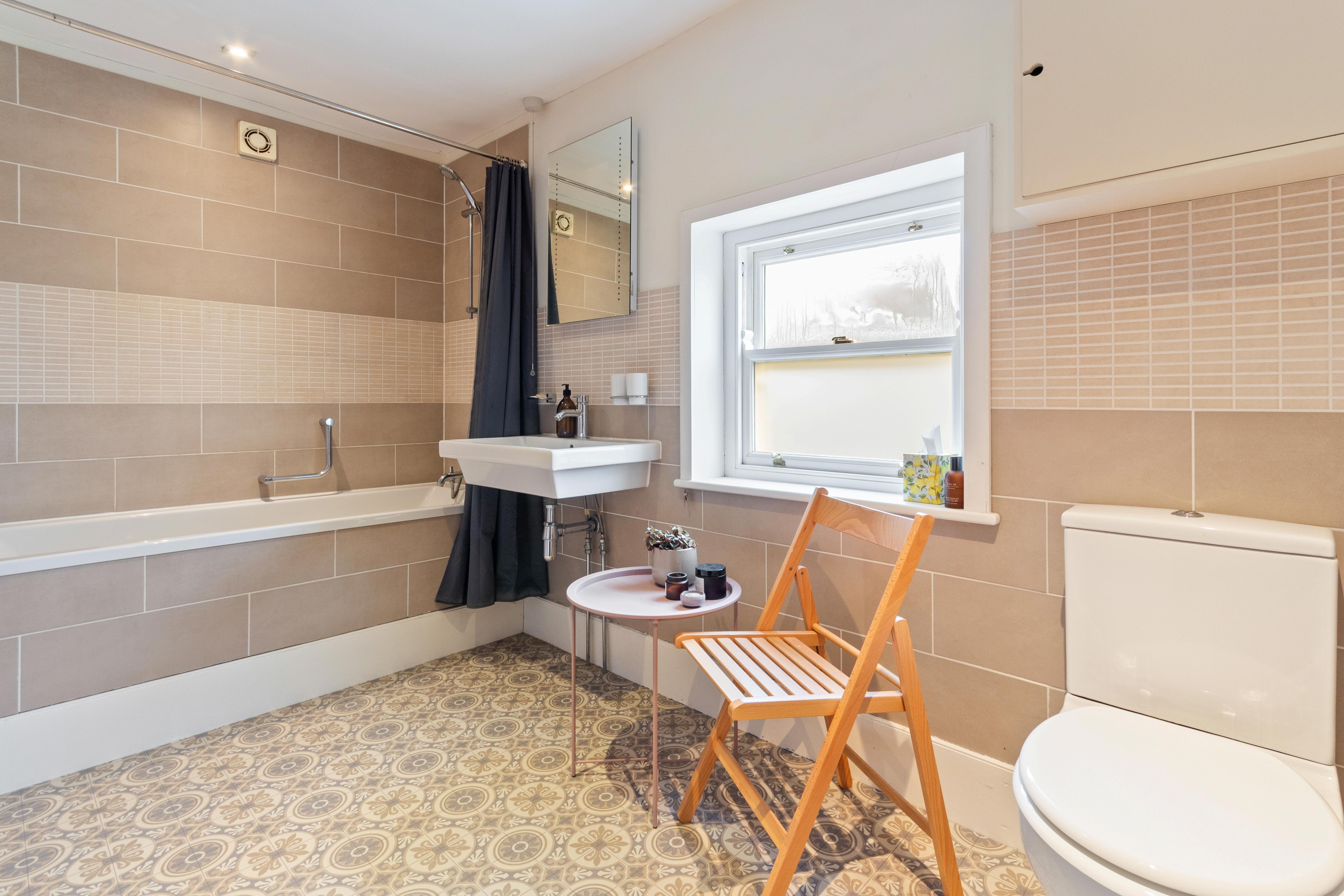SchoolHouse
Chapel Lane | Great Carlton | DN11 8JR
This beautifully presented family home seamlessly blends period charm with modern design, perfectly suited for a contemporary lifestyle. The spacious living areas include two reception rooms and a stunning kitchen that connects to an adjoining dining room. The property offers versatile options to accommodate various needs, with a generous family room that has potential to refurbish as a guest suite, leisure room, or to use as a workshop and storage space, as it currently stands. An exceptional period home steeped in local history in a quiet rural village setting- Ideal for those wanting to embrace a country lifestyle and only five miles away from the historic market town of Louth.
STEP INSIDE
A solid wood entrance door opens into the front facing entrance hall which gives access to the two front facing reception rooms. The first is a dual aspect elegant lounge set around a marble inlaid period fireplace with open grate providing a warm welcome in the cooler seasons, this room works well for home working being slightly removed from the main areas of the house via the hall.
The second reception room, a more informal sitting room, features a woodburning stove nestled into the chimney breast wall, complemented by a stone mantle and space for a television above used most frequently as a place to relax throughout the day. An open access connects the rear boot room entrance, a highly practical space finished with a quarry-tiled floor and features a decorative recess in the chimney breast wall, a walk-in shelved pantry and opens into fitted utility. A door opens directly into the kitchen.
The kitchen is a full of charm and character this light and airy space has triple windows looking out to the front of the property and a rear facing window the ceiling is high and vaulted with a painted timber finish adding to light of the room. Tastefully fitted in a range of modern shaker styled cabinets that blend perfectly with the period features and architecture so apparent in this part of the house, A coordinating center island, is finished in a contrasting colour and all are enhanced by oak block countertops, featuring a selection of integrated appliances. The property's origins are beautifully highlighted by the preservation of a wooden sliding partition, a feature common in period schools that allows rooms to be easily divided. Now painted to complement the central island's palette, sliding it across reveals the dual aspect dining room with French doors opening to the rear.
A contemporary shower room has a three-piece suite and is located off the kitchen.
The ground floor features a spacious, dual aspect leisure room with painted exposed brickwork and a vaulted ceiling, currently serving as a large workshop and storage area with two additional storage rooms. This versatile space has the potential to transform into an impressive open-plan family or leisure room, perfect for entertaining family and friends. There's also ample room to add a guest suite with a bedroom and sitting area, as a shower room is conveniently located near the kitchen.
Step Upstairs
The landing has a rear facing window and serves the three bedrooms with two of the rooms having cast iron decorative period fireplaces. The bedrooms are served from the family bathroom fitted with a modern threepiece suite also positioned to the first floor and the shower room to the ground floor.
Agents notes: All measurements are approximate and for general guidance only and whilst every attempt has been made to ensure accuracy, they must not be relied on The fixtures, fittings and appliances referred to have not been tested and therefore no guarantee can be given that they are in working order Internal photographs are reproduced for general information and it must not be inferred that any item shown is included with the property For a free valuation, contact the numbers listed on the brochure Copyright © 2020 Fine & Country Ltd Registered in England and Wales Company Reg No. 3844565 Registered Off ce: 46 Oswald Road, Scunthorpe, North Lincolnsh re, DN15 7PQ.
Agents notes: All measurements are approximate and for general guidance only and whilst every attempt has been made to ensure accuracy, they must not be relied on The fixtures, fittings and appliances referred to have not been tested and therefore no guarantee can be given that they are in working order Internal photographs are reproduced for general information and it must not be inferred that any item shown is included with the property For a free valuation, contact the numbers listed on the brochure Copyright © 2020 Fine & Country Ltd Registered in England and Wales Company Reg No. 3844565 Registered Off ce: 46 Oswald Road, Scunthorpe, North Lincolnsh re, DN15 7PQ.
STEP OUTSIDE
The property is suited on Chapel Lane front and is bordered by a perimeter hedge and plantings. The entrance drive to the property is to the side aspect off Sturdy Hill and fronts the impressive, detached car barn, which is newly built and is still being finished to incorporate a carport, workshop, single garage and first floor studio perfect for a hobby or home office space. There is ample parking fronting the barn.
Directly to the rear of the home is a paved patio with block paved edging and pergola covered seating area where the French doors from the dining room open onto -Perfect for relaxing with friends on a summer's evening looking over the lawned garden. There is also a kitchen garden with plenty of fruit and vegetables growing to serve the family.
LOCATION
Great Carlton is a small, picturesque village in the East Lindsey district of Lincolnshire located circa 5 miles southeast from the historic market town of Louth where all main amenities can be found alongside a lovely café culture popular with many visitors to the town.
What 3 words///contoured.glares.reworked
QR code to buyers guide:
AGENTS OPINION
I always enjoy visiting properties that have been converted from buildings that were such an integral part of the local community and old schools were so often the heart of a small community where people gathered caught up with friends before getting on with the day. This certainly was the case in my childhood which is why I could not help but smile as a took my first walk around this lovely home. The former school’esque architecture is there but not overwhelming the home is warm and welcoming with a mixture of cosy sitting rooms and open practical spaces and there is the potential in the large family room which is used as a workshop and storage where with not to much effort would integrate as part of the already generous living space. I would continue to use as a workshop however I think I would be out voted as this would be an amazing open plan family room creating a great space for everyone especially for parties
Property Type Detached Traditional
Construction
Tenure Freehold
Council Tax C
Local Authority East Lindsey
Heating Type Oil
Electric Mains
Sewerage Mains
EPC Rating D
































