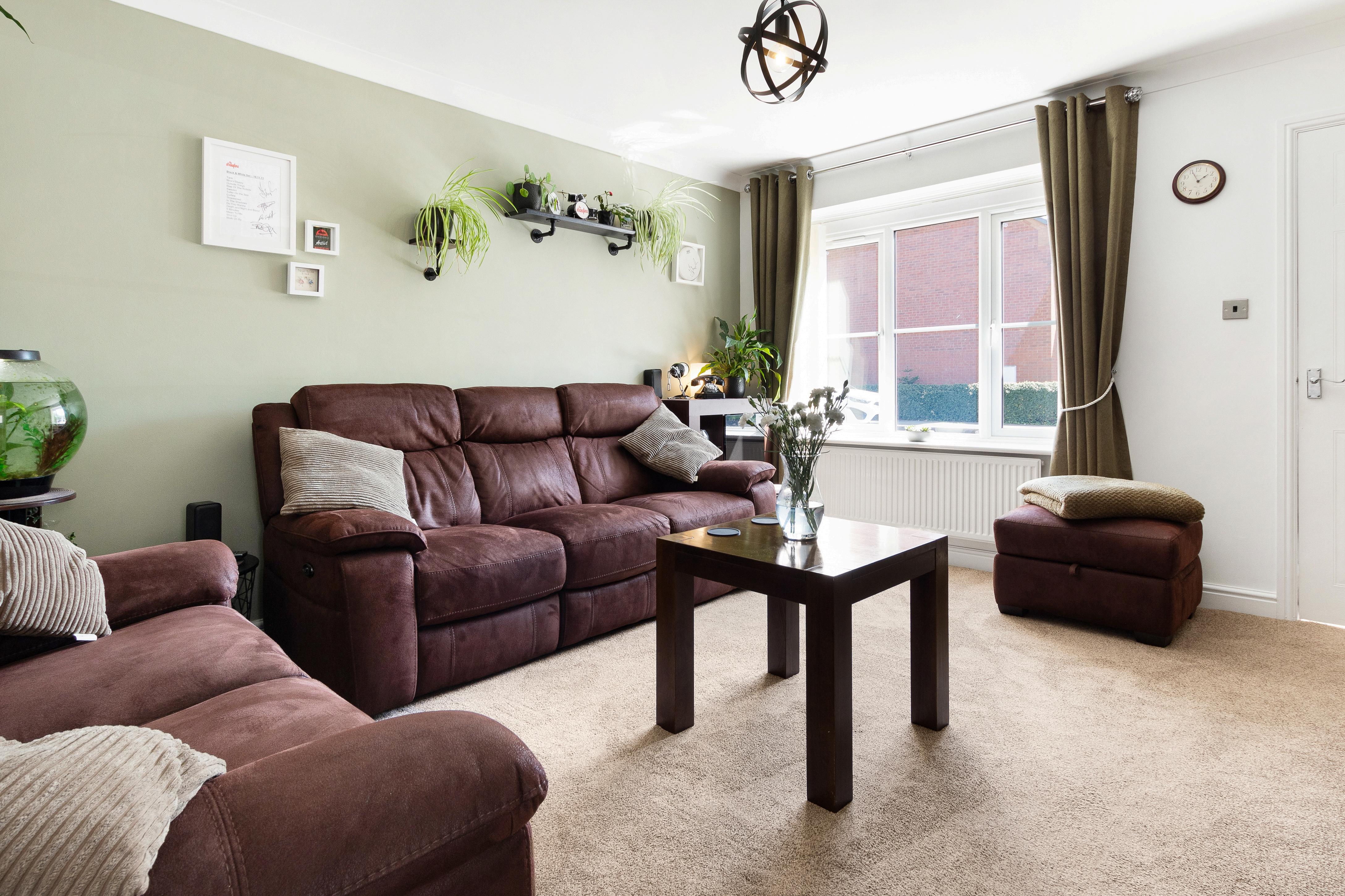
Riverside | Scawby Brook | North Lincolnshire | DN20 9RB |
Asking Price: £225,000



Riverside | Scawby Brook | North Lincolnshire | DN20 9RB |
Asking Price: £225,000

Welcome to this beautifully presented two-bedroom detached family home, located on Riverside within the highly desirable Waters Edge development in Scawby Brook, just on the outskirts of the historic market town of Brigg. Perfectly blending style, comfort, and convenience, this home is ideal for a wide range of buyers looking for a move-in-ready property in a peaceful yet well-connected setting.
Set within a quiet residential area, the home offers spacious and versatile accommodation along with the benefits of a detached garage, off-road parking, and attractive, well-maintained gardens. Its superb location places you within easy reach of Brigg's bustling town centre, where you'll find a wealth of local amenities including shops, restaurants, supermarkets, doctors, and schools. Excellent transport links to Scunthorpe, Lincoln, and Grimsby make this an ideal choice for commuters.
On entering through the welcoming front porch, you’re greeted by a staircase to the first floor and access to the bright and airy lounge. A front-facing window fills the room with natural light, creating a warm and inviting space. Off the inner lobby is a convenient downstairs WC, side access door, and entry into the stylish kitchen diner. The kitchen is thoughtfully fitted with modern base and wall-mounted units, grey flecked worktops, matching upstands, and a stainless-steel splashback. Patio doors open into a light-filled conservatory, offering a perfect spot to relax while overlooking the rear garden.
Upstairs, the home offers two generously sized double bedrooms, both finished to a high standard. The master bedroom features fitted wardrobes and a contemporary en-suite shower room, while the second bedroom also boasts fitted storage. A sleek, modern family bathroom completes the first-floor layout, comprising a bath with shower over and glass screen, vanity sink unit, and WC.
Externally, the home exudes kerb appeal with its red picket fence and neatly kept front lawn. A driveway provides ample off-street parking and leads to a detached single garage. The rear garden is fully enclosed and beautifully landscaped, featuring a lush lawn, stepping stone path, two patio seating areas, a timber shed, and side access to both the garage and driveway.

















Agents notes: All measurements are approximate and for general guidance only and whilst every attempt has been made to ensure accuracy, they must not be relied on. The fixtures, fittings and appliances referred to have not been tested and therefore no guarantee can be given that they are in working order Internal photographs are reproduced for general information and it must not be inferred that any item shown is included with the property For a free valuation, contact the numbers listed on the brochure.

