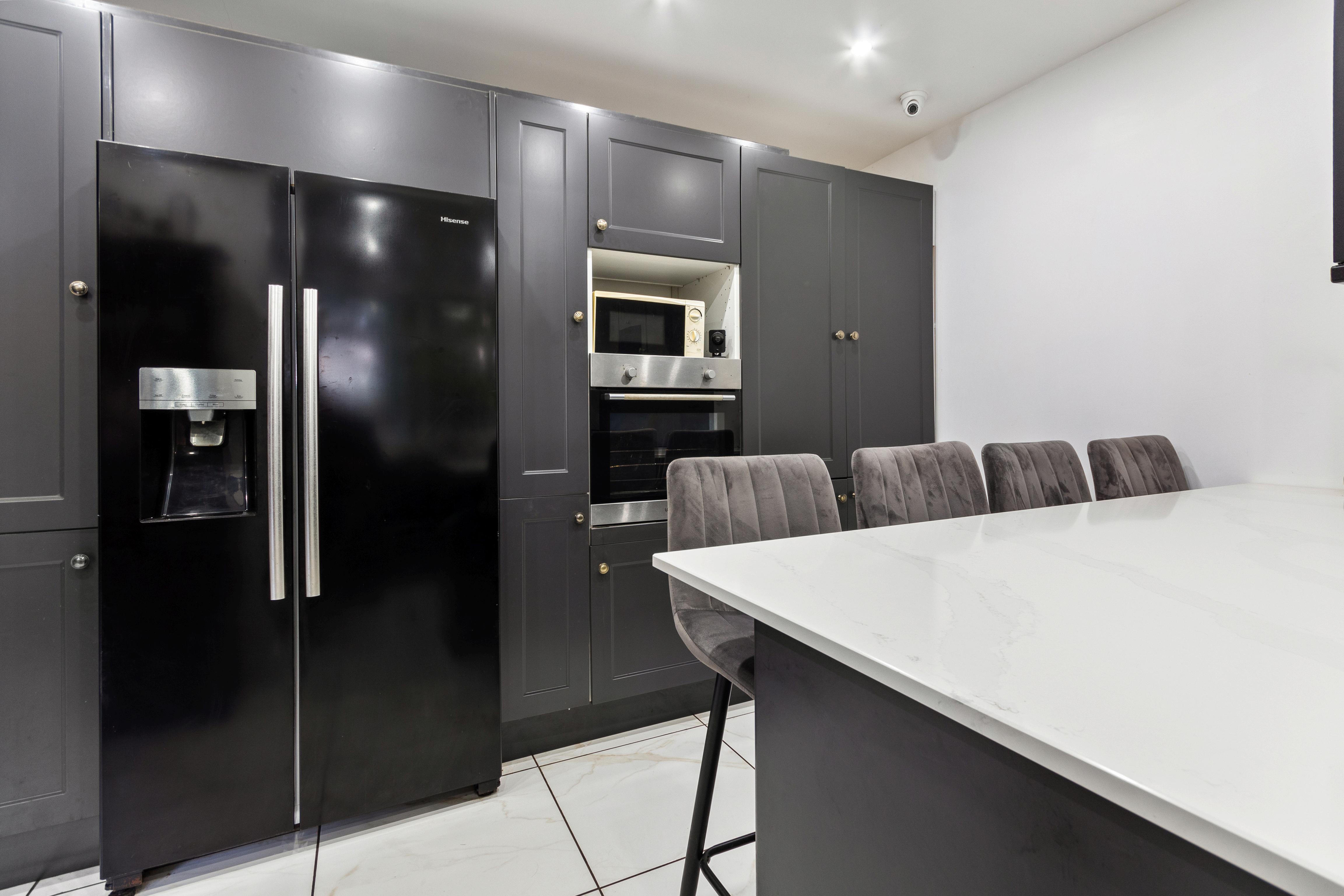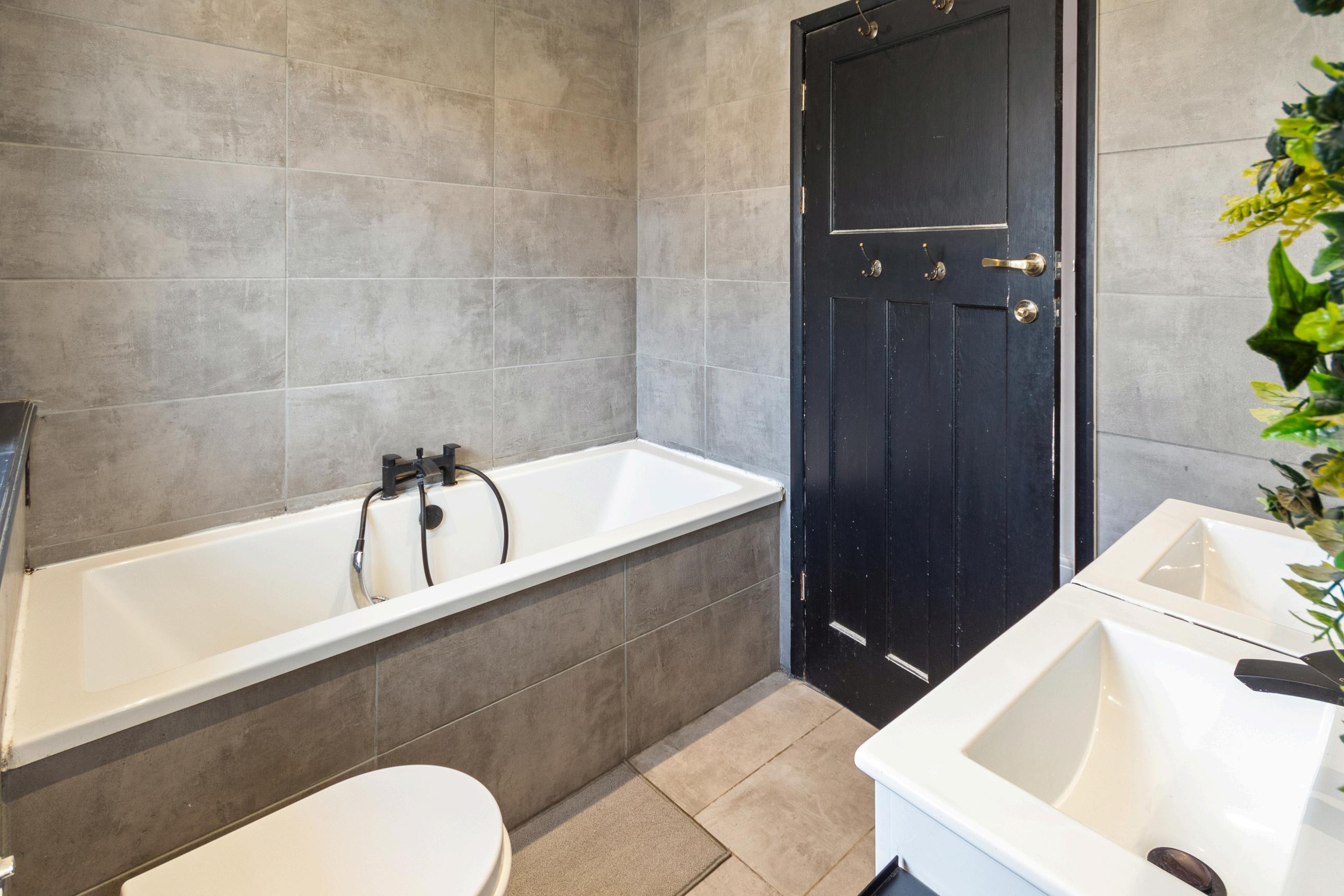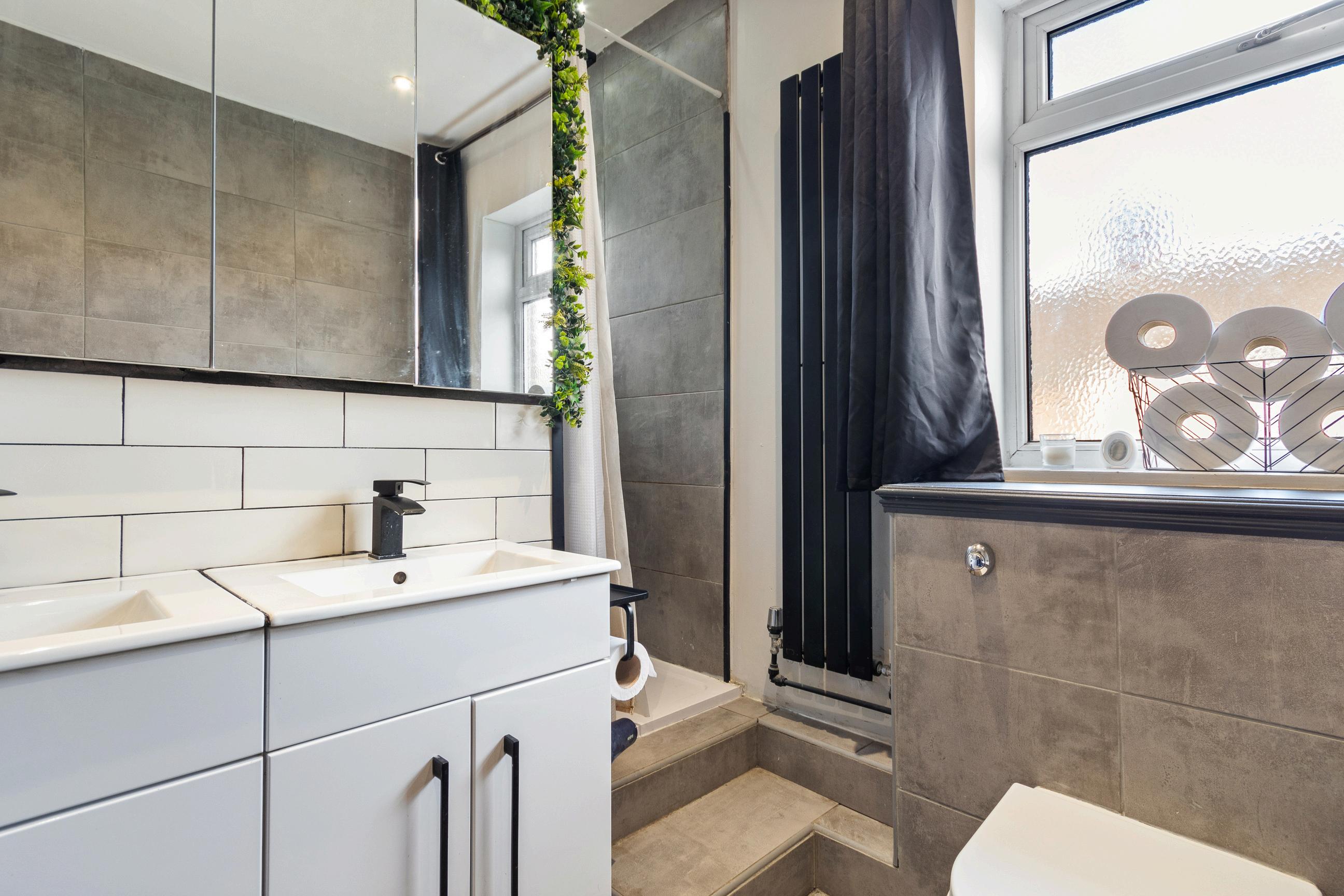
Asking Price: £170,000



Asking Price: £170,000

Presenting this delightful 3-bedroom period semi-detached house, situated in a highly sought-after residential area, close to the town centre and all local amenities. This property is being offered with no onward chain and is perfect for families seeking a spacious and well-maintained home.
Charming 3-Bedroom Period Semi-Detached House in Prime Location
Property Features:
Entrance Hall: Welcoming entrance with a composite front door, useful storage cupboard, dado rail, radiator, and laminate flooring. The hall features recessed spotlights and a return staircase leading to the first floor.
Living Room: A bright and airy space with a bay window, picture rail, and radiator
Sitting Room: Cosy and comfortable, this room includes a gas fire with a tiled hearth set in an attractive timber surround. Additional features include a picture rail, radiator, and a bay window.
Extended Kitchen: The heart of the home, this extended kitchen boasts modern wall and base units, quartz work surfaces, and partially panelled walls. It is equipped with an electric hob, extractor canopy, and electric underfloor heating. A window provides natural light.
Rear Entrance Lobby: Offers additional storage with a large under-stairs cupboard and access to the rear garden through an entrance door and side screen.
Ground Floor W/C: Conveniently located, featuring a low flush w/c, tiled flooring, and a window.
First Floor:
Landing: Spacious landing area with recessed spotlights and a window unit.
Bedroom 1: A generously sized bedroom with laminate flooring, dado rail, radiator, and a window unit.
Bedroom 2: The master bedroom is a large, welcoming space with laminate flooring, storage to the chimney recess, and multiple windows.
Bedroom 3: Features a newly installed Vaillant gas central heating combination boiler (April 2024), laminate flooring, and radiator.
Bathroom: The stylish bathroom is fitted with a modern suite, including dual hand basins with black taps, a low flush w/c, and a separate shower cubicle with a glazed door A column radiator and window complete the space.
Exterior:
Gardens: The property features well-maintained gardens to the front and rear. The front garden includes a driveway providing off-road parking, while the rear garden offers a private outdoor space for relaxation and family activities.
This superb family home is ready to move into and offers a blend of period charm and modern convenience.
To arrange a viewing or for more information, please contact us today.


















Agents notes: All measurements are approximate and for general guidance only and whilst every attempt has been made to ensure accuracy, they must not be relied on The fixtures, fittings and appliances referred to have not been tested and therefore no guarantee can be given that they are in working order. Internal photographs are reproduced for general information and it must not be inferred that any item shown is included with the property. For a free valuation, contact the numbers listed on the brochure.

