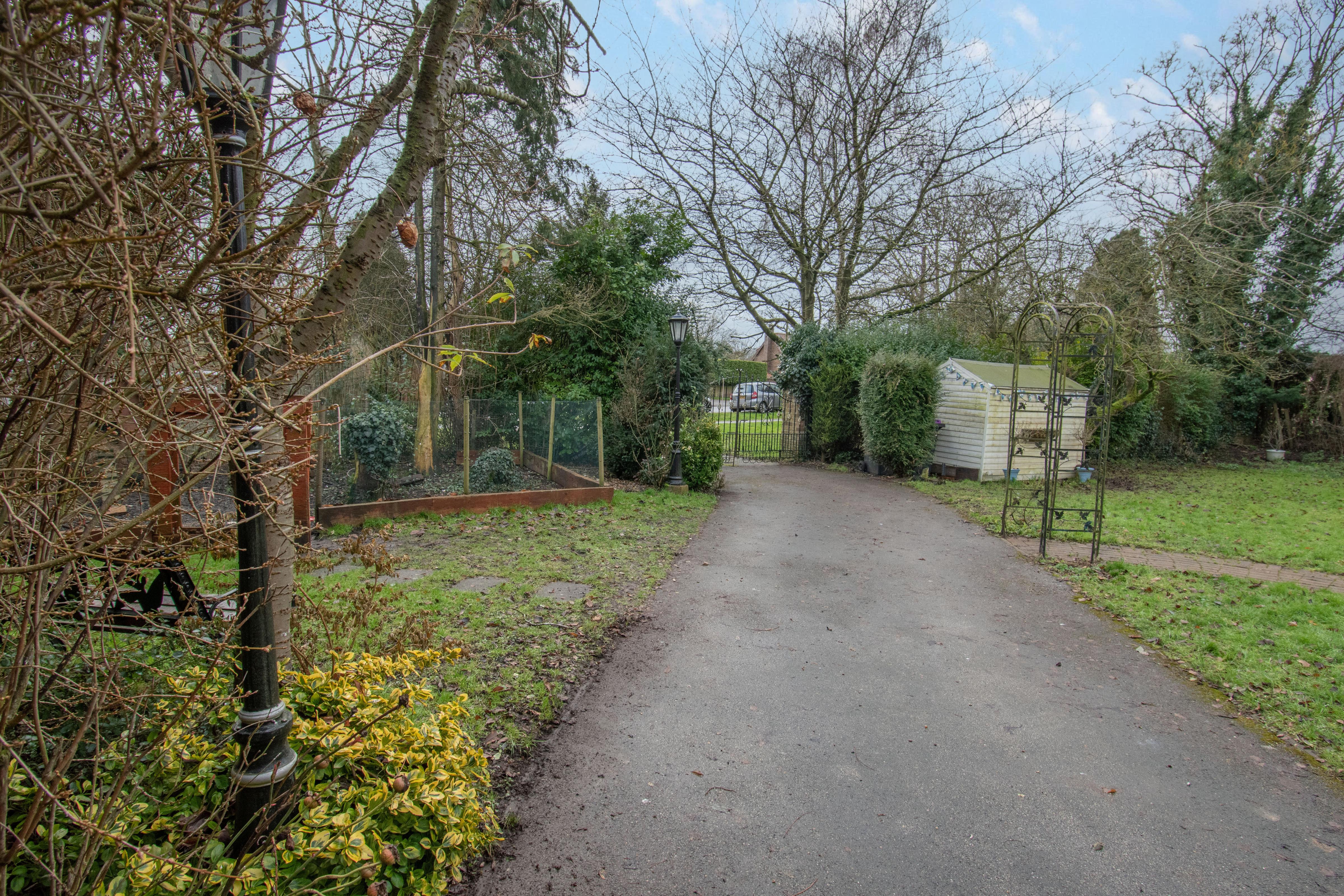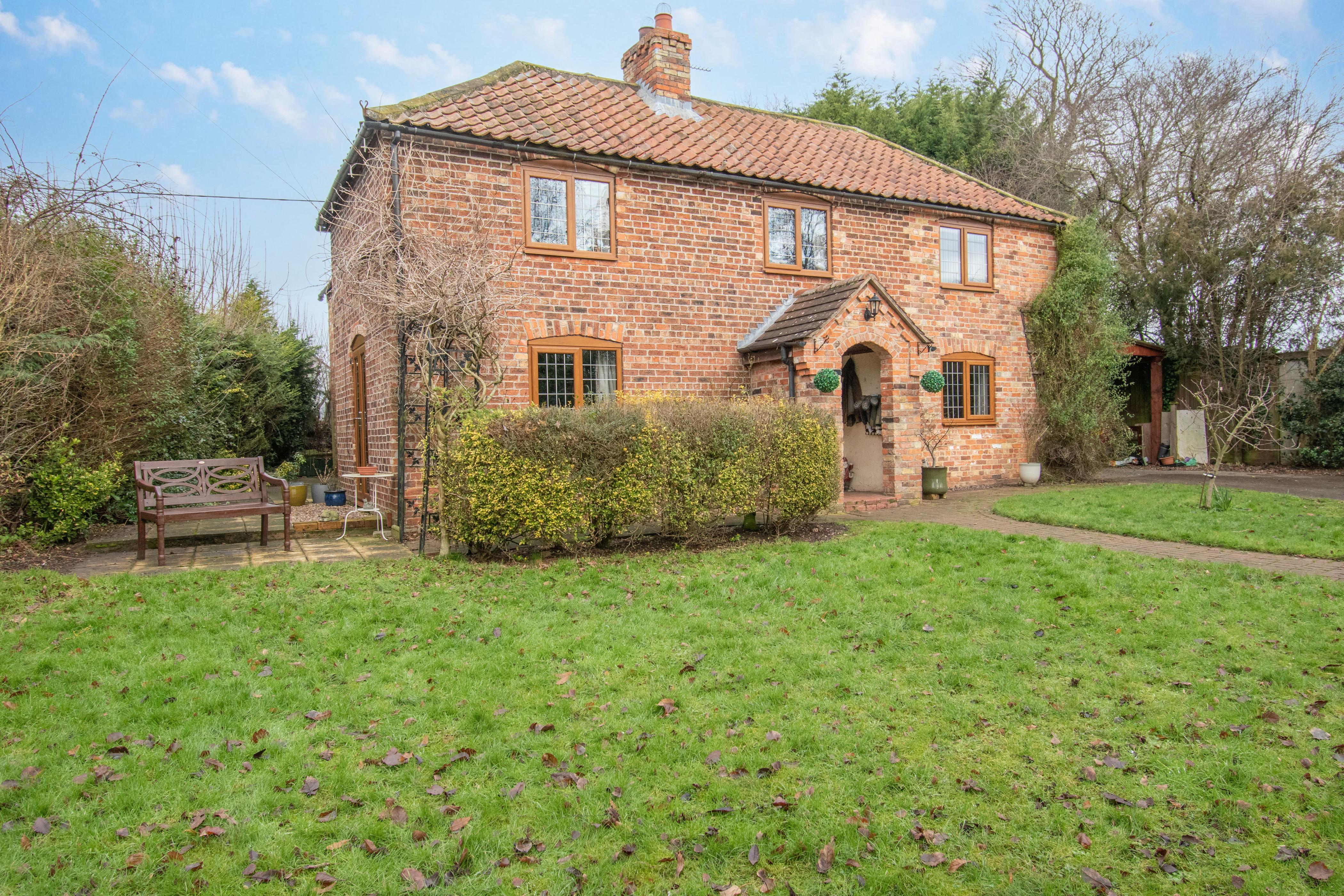




LocatedinEastBarkwithasought-afterLincolnshireWoldVillage-Anareaofoutstanding naturalbeauty.Thischaracterfulhomeisperfectforthoselookingforacountrylifestyle.
TheoutsidetypifiesanEnglishtraditionalhomestyleanarchedporchinvitesyouinwhere the charm continues with decorative beamed ceilings, exposed brick fireplaces and wood burning stoves. There is ample space for a family with five bedrooms and three reception rooms.
A centrally located entrance hall with spindled staircase to the first floor has a cloakroom withatwo-piecemodernsuiteandawalk-inpantry/storageroom.Flankingthehalltothe front is a dual aspect dining room with exposed brick work floor to ceiling fireplace with woodburningstove,asetofFrenchdoorsopentothesidepavedseatingarea.
Totherearofthehallisawell-proportionedcomfortablesittingroomwithfloortoceiling exposed brickwork fireplace with wood burning stove, the room has a dual aspect with slidingdoortotherearaspect.
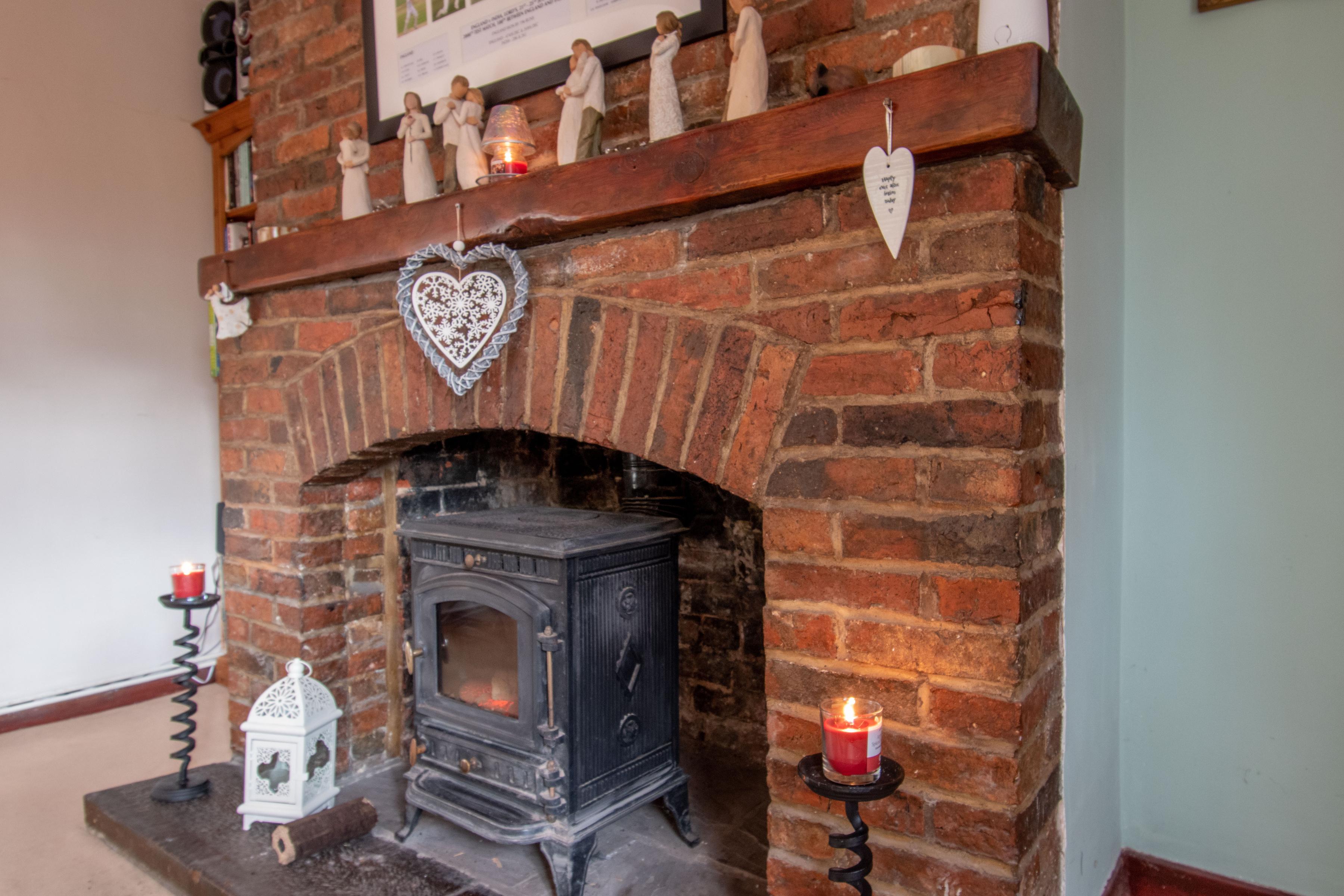
The kitchen is presented in a farmhouse style with an Aga stove and a twin Belfast style sink, a door opens to a lean-to utility room with space for washing machine and tumble dryer.
To the first floor the landing divides to two sides to the left side is the principal bedroom with a feature brick fireplace with a working fire grate. Adjacent is a second double bedroom. A modern shower room with three-piece suite is positioned to this side of the landing.
To the side and back of the property where there are a further two bedrooms one with a decorativeperiodstylefireplaceandonethatisusedasaleisureroomwithbar.Totheright side of the landing from the staircase is a bathroom with three-piece suite to include a cornerbathandafifthforwardfacingbedroom.

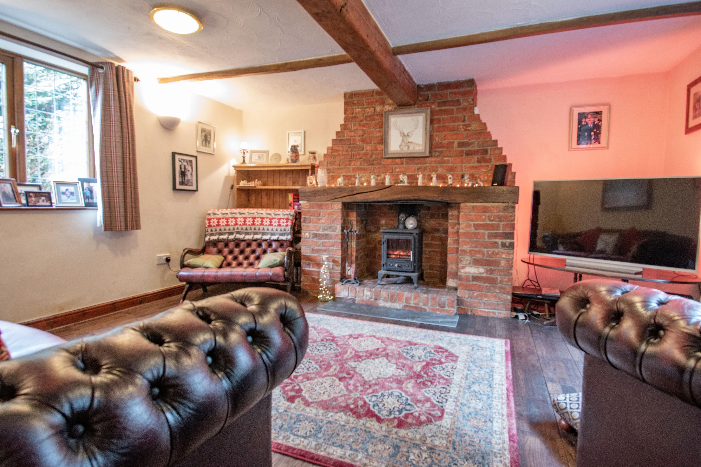
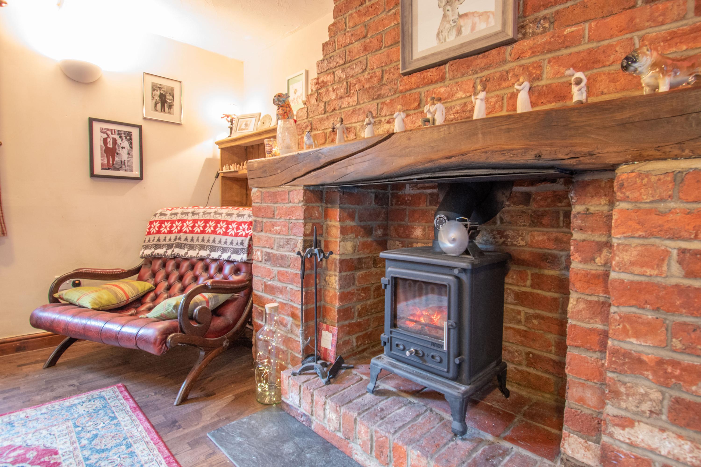
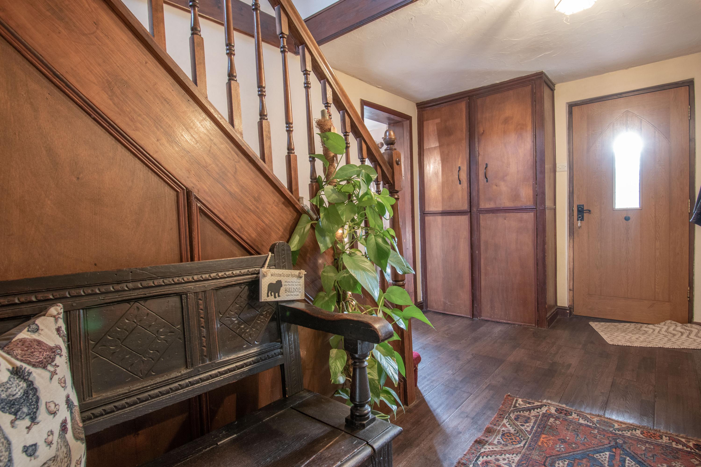
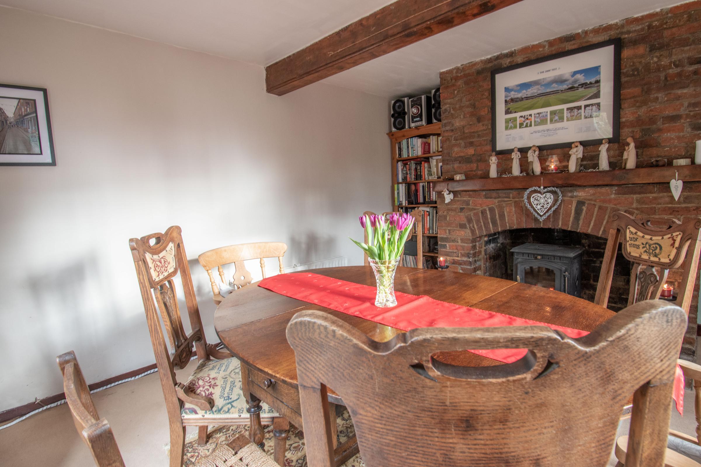
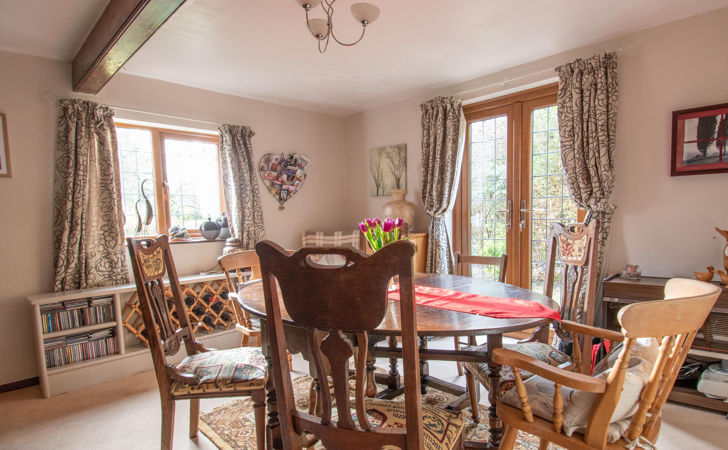
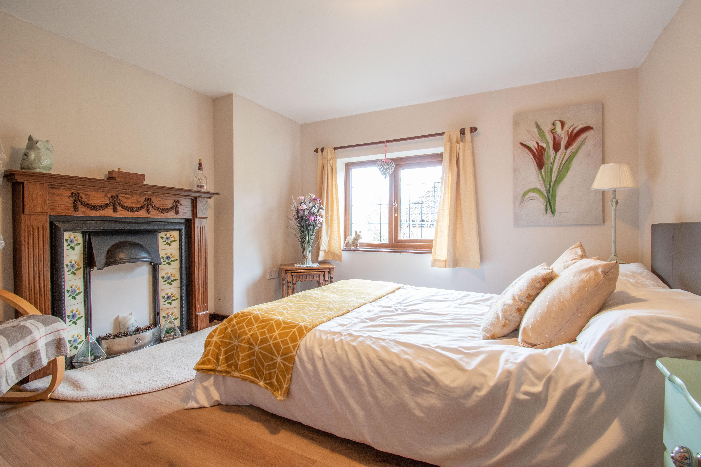
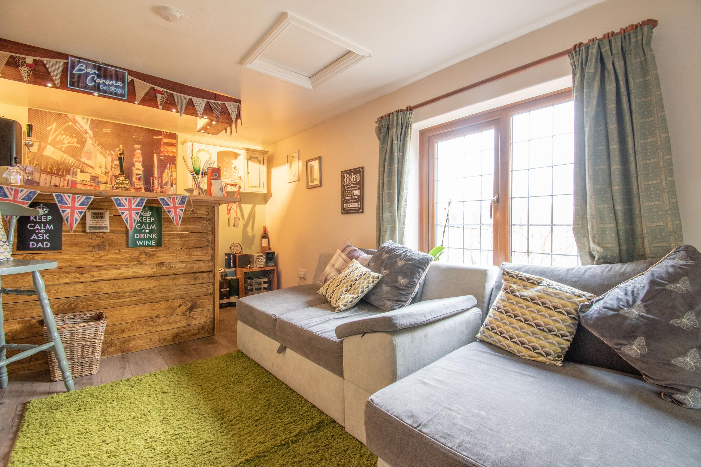
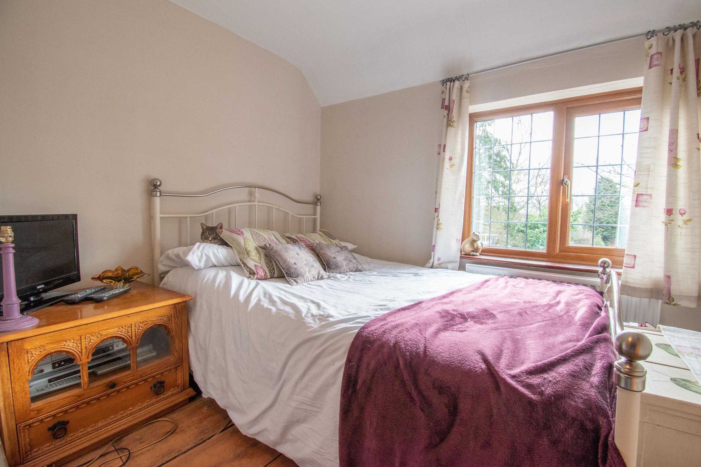
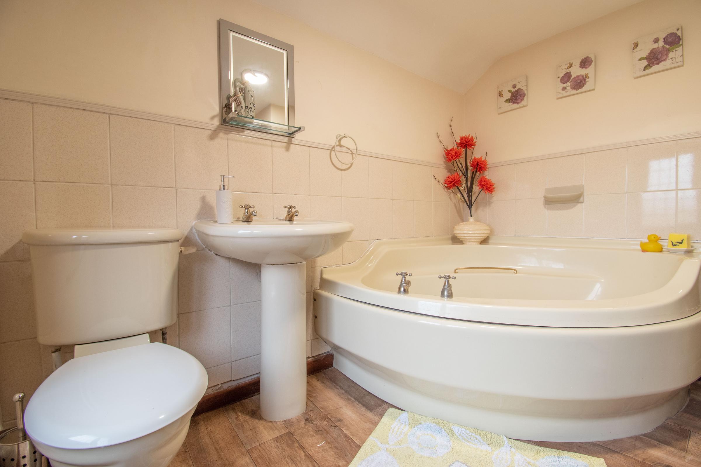
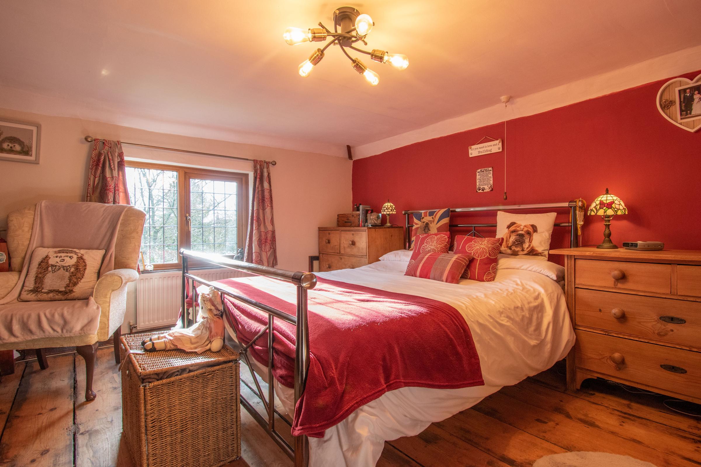
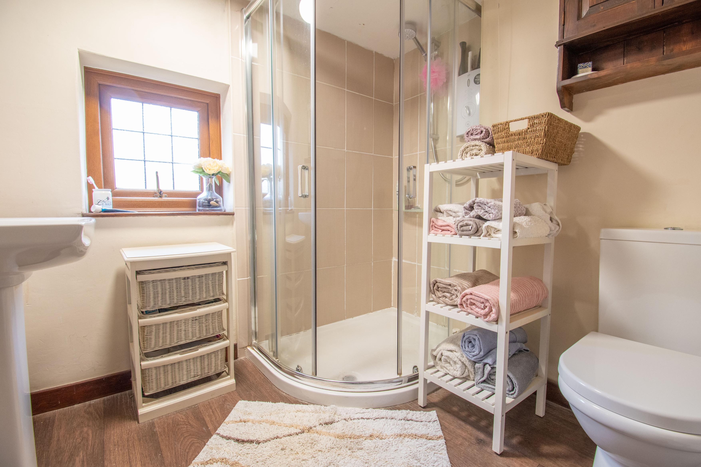


Agents notes: All measurements are approximate and for general guidance only and whilst every attempt has been made to ensure accuracy, they must not be relied on The fixtures, fittings and appliances referred to have not been tested and therefore no guarantee can be given that they are in working order Internal photographs are reproduced for general nformation and it must not be inferred that any item shown is included w th the property For a free valuation, contact the numbers listed on the brochure Copyr ght © 2020 Fine & Country Ltd Registered in England and Wales Company Reg No 3844565 Registered Office: 46 Oswald Road, Scunthorpe, North Lincolnshire, DN15 7PQ
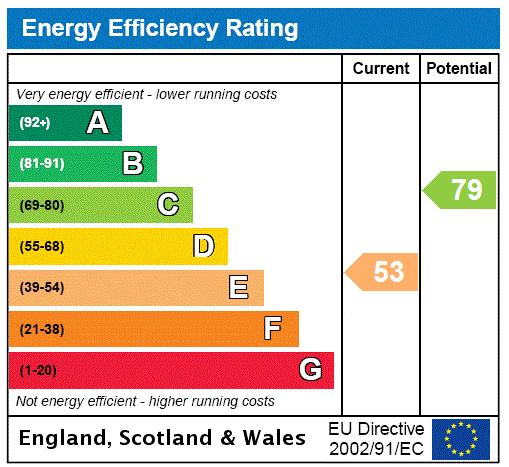
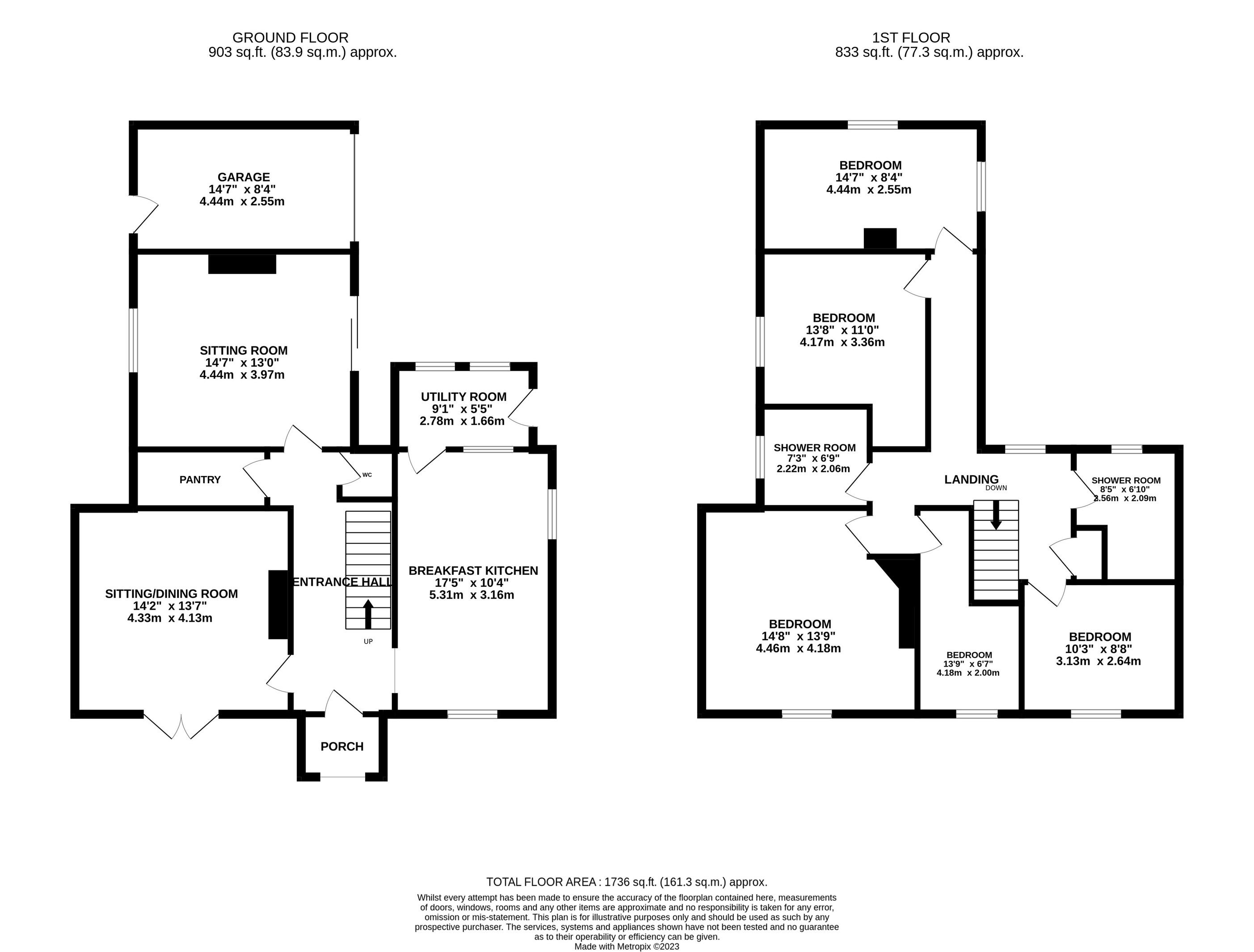

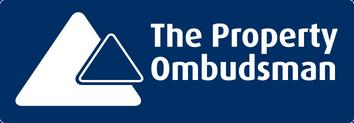
Double high wrought iron gates open onto an entrance drive which leads to the side of the property. A blocked paved path leads from the drive to the front entrance porch of the property which looks over a good sized lawned garden with established privacy hedge boundary. To the side is a flagged seating area accessed from the French doors from the dining room.
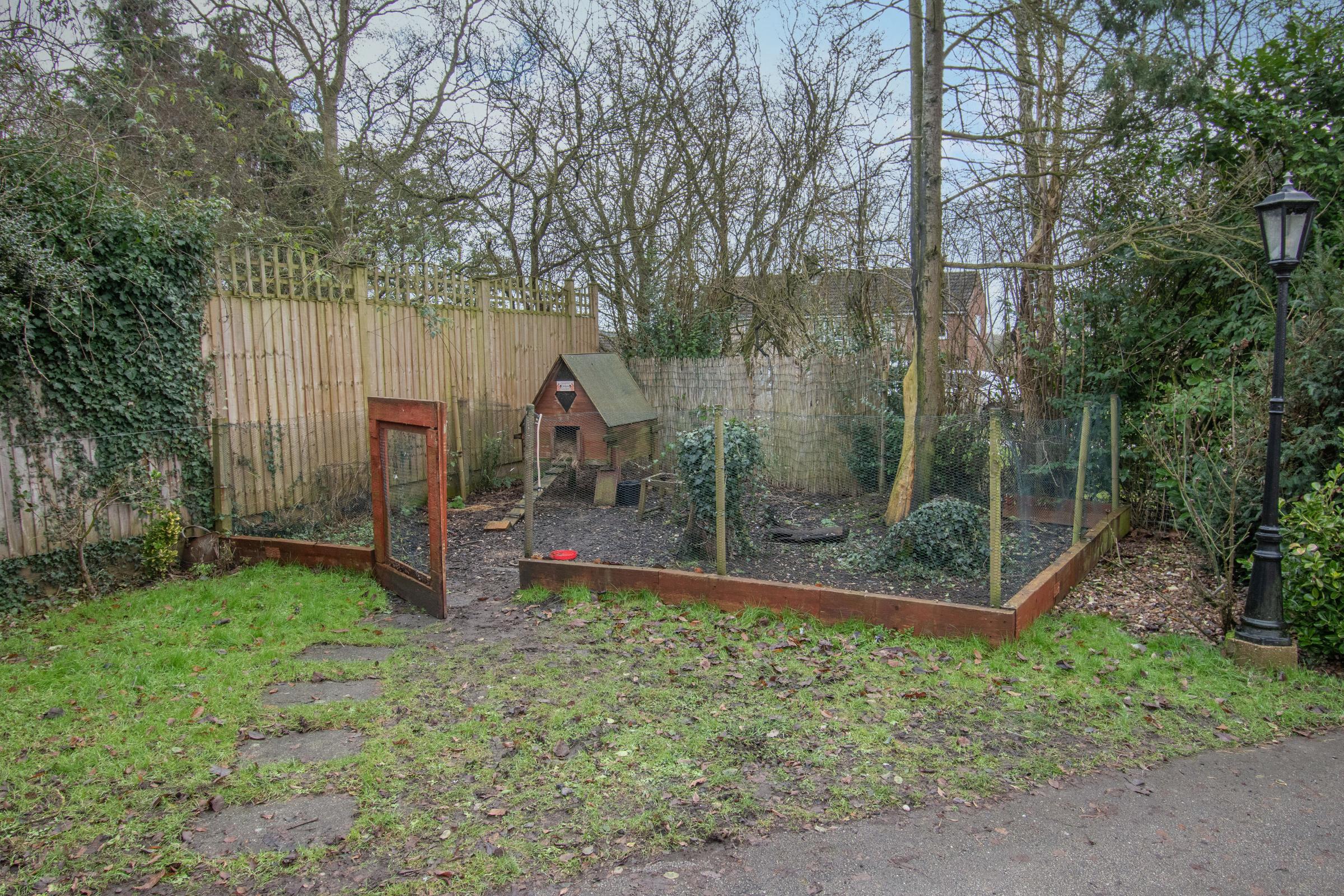
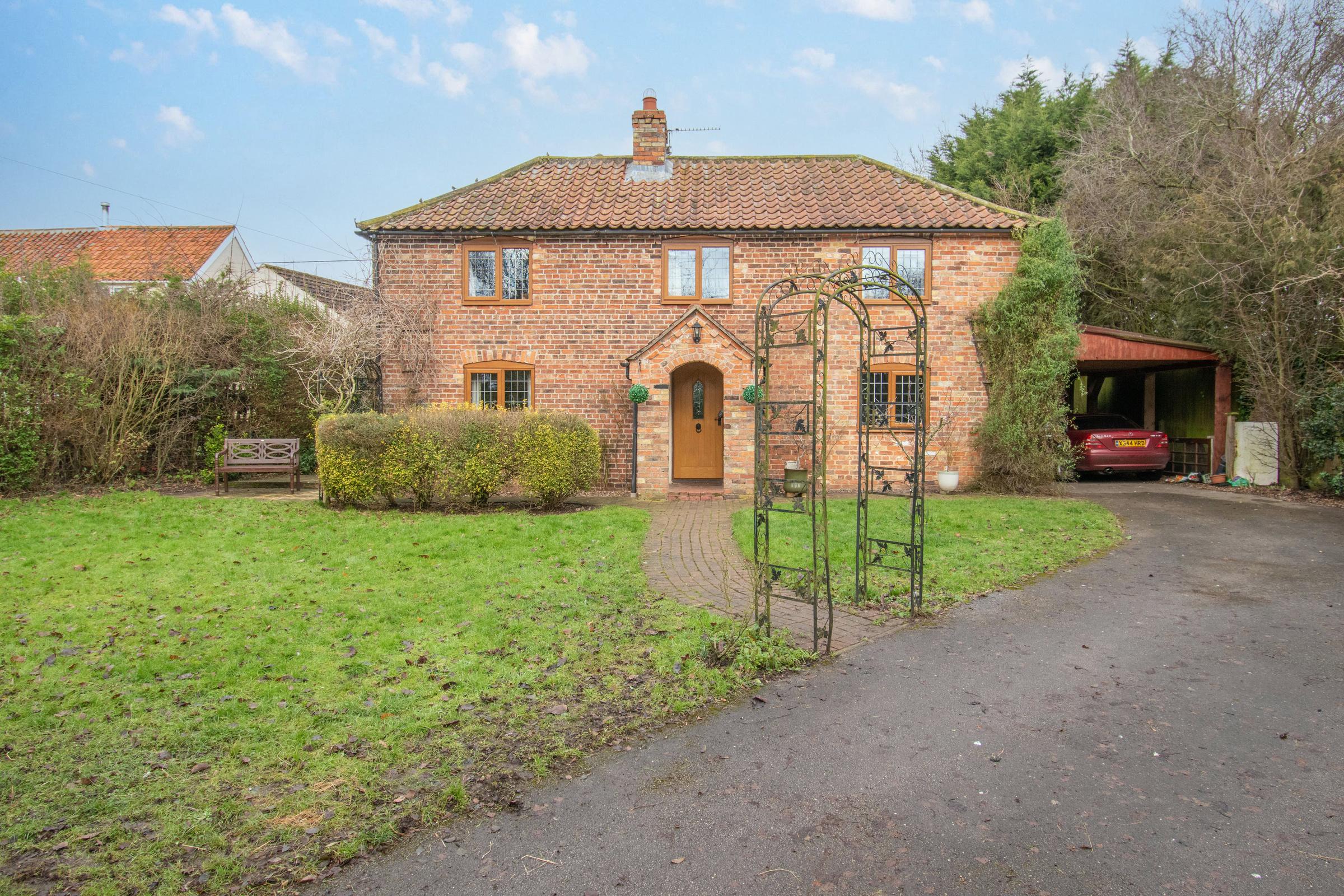
To the opposite side is the carport with gate to the rear where there is an open area which if the carport was open at both sides would allow for a car to be driven into to then access an attached garage with double timber doors, power and light and window to the side and personal door to the rear.

