
PrioryFields
| Brigg | North Lincolnshire | DN20 9HN



| Brigg | North Lincolnshire | DN20 9HN

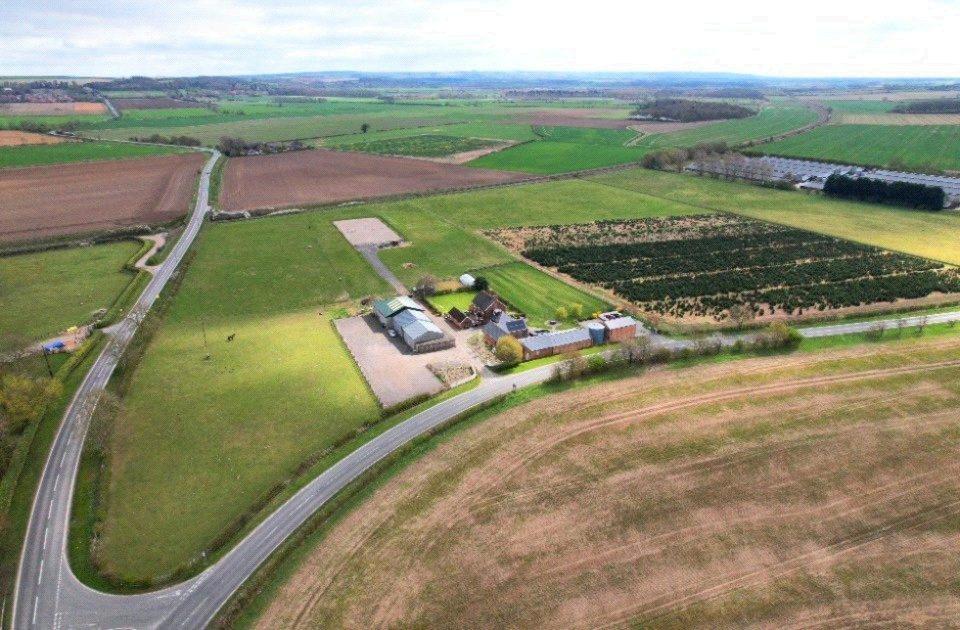
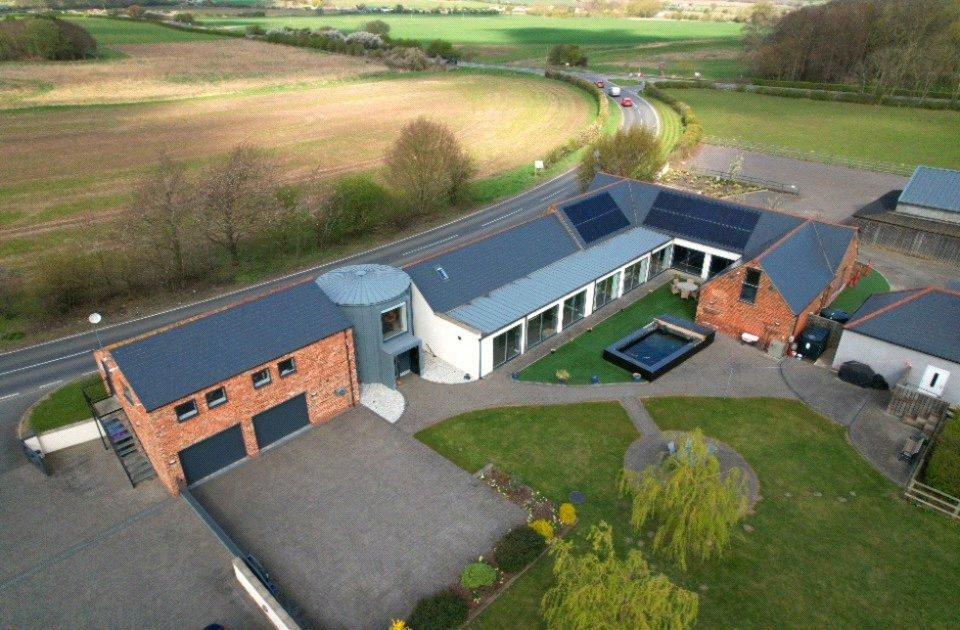
Situated in a picturesque rural village in North Lincolnshire, near the historic market town of Brigg, this exceptional estate presents a unique blend of modern architecture and countryside charm. At its heart lies a meticulously converted barn featuring striking contemporary design and an indoor swimming pool, set within over 20 acres of impeccably maintained grounds. The estate also comprises of the original traditional farmhouse, equestrian facilities, a thriving seasonal business operating from a separate barn, and a well-established Christmas tree plantation. Offering both an exceptional lifestyle and diverse income-generating opportunities, this property represents a rare and versatile investment.
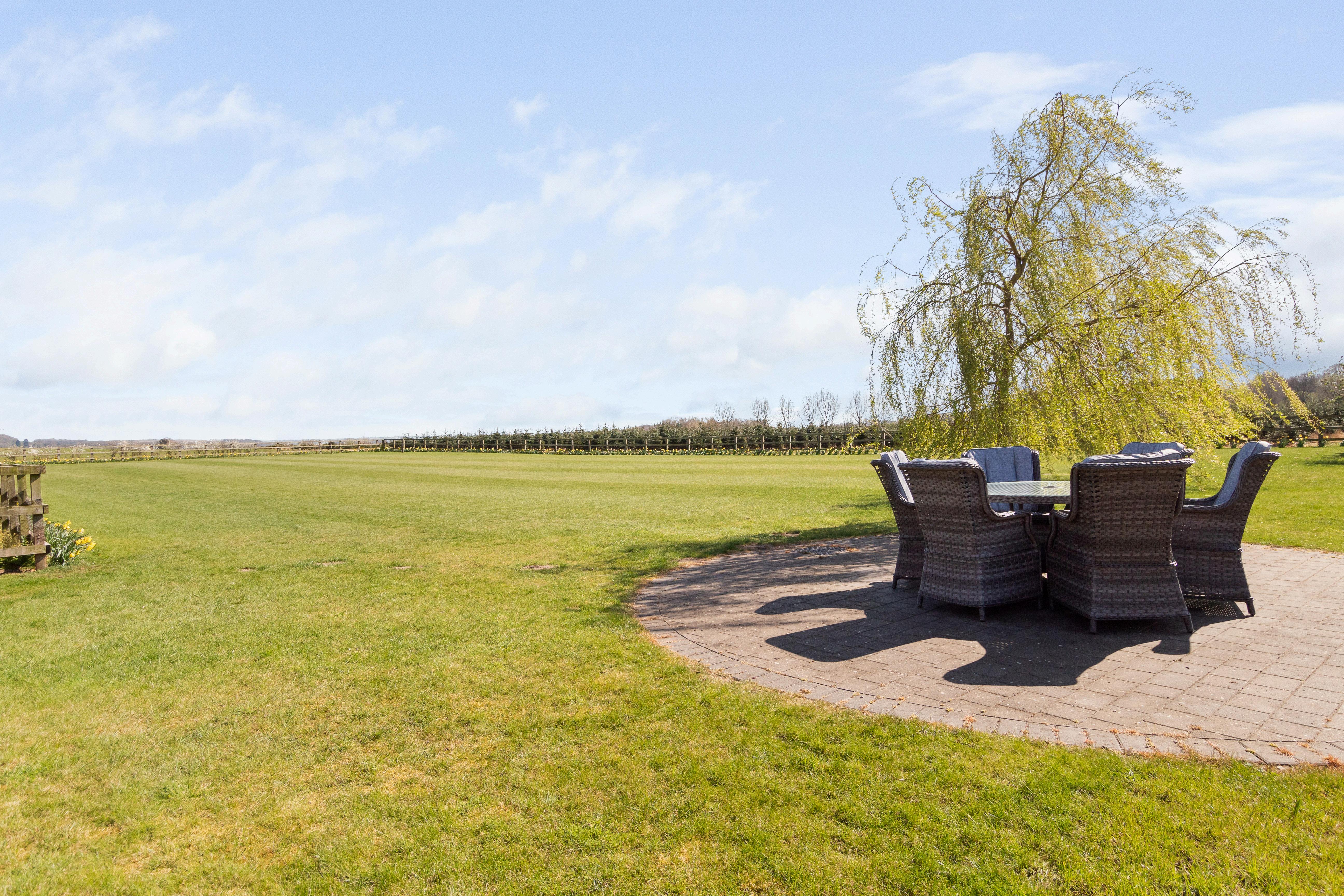
Priory Fields is one of the most impressive lifestyle estates I’ve had the pleasure of representing. It effortlessly combines contemporary living with income-generating potential, all wrapped within a truly beautiful rural setting. The attention to detail, space, and quality throughout the main residence is exceptional, and the wider estate with its additional accommodation, leisure facilities, and commercial assets offers extraordinary versatility. Whether for private enjoyment, business, or both, this is a rare opportunity to acquire something genuinely special.
GRAHAM FOULGER SALES DIRECTOR
Situated in the quiet hamlet of Kettleby, just outside the historic market town of Brigg, Priory Fields enjoys a peaceful rural setting with excellent accessibility. Brigg offers a range of independent shops, supermarkets, schools, and eateries, while road links to Lincoln, Grimsby, and the Humber Bridge provide convenient commuting options. The area is also wellregarded for its scenic countryside, with the Lincolnshire Wolds—an Area of Outstanding Natural Beauty—providing breathtaking views and outdoor recreation on the doorstep.
what3words///extremes.rosier.playback
QR Code to Buyers Guide:

Appliances
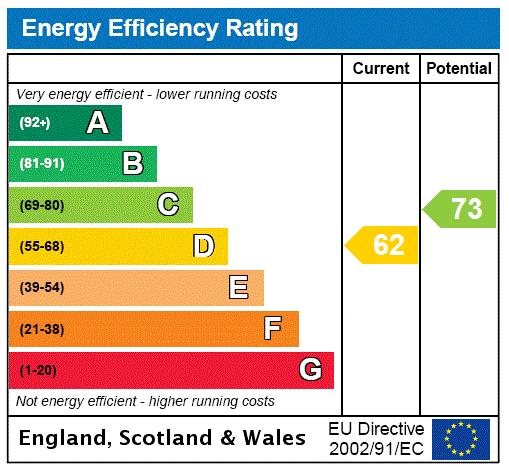
Bosch Double height fridge; Bosch fridge/freezer; Neff Microwave; Neff Coffee Machine; 2 x Neff
Steam oven with slide & hide doors; Neff warming drawer & matching storage drawer.
Bosch integral dishwasher; Neff induction hobb; Neff cooker hood and Smeg built on deep fat fryer.
Villeroy & Boch Undermounted ceramic 1 ½ sink with Quooker boiling, hot & cold water tap.
Free standing Miele tall wine cooler.


Agents notes: All measurements are approximate and for general guidance only and whilst every attempt has been made to ensure accuracy, they must not be relied on The fixtures, fittings and appliances referred to have not been tested and therefore no guarantee can be given that they are in work ng order Internal photographs are reproduced for general information and it must not be inferred that any item shown is included with the property For a free valuation, contact the numbers listed on the brochure Copyright © 2020 F ne & Country Ltd Registered in England and Wales Company Reg No 3844565 Registered Office: 46 Oswald Road, Scunthorpe, North L ncolnshire, DN15 7PQ



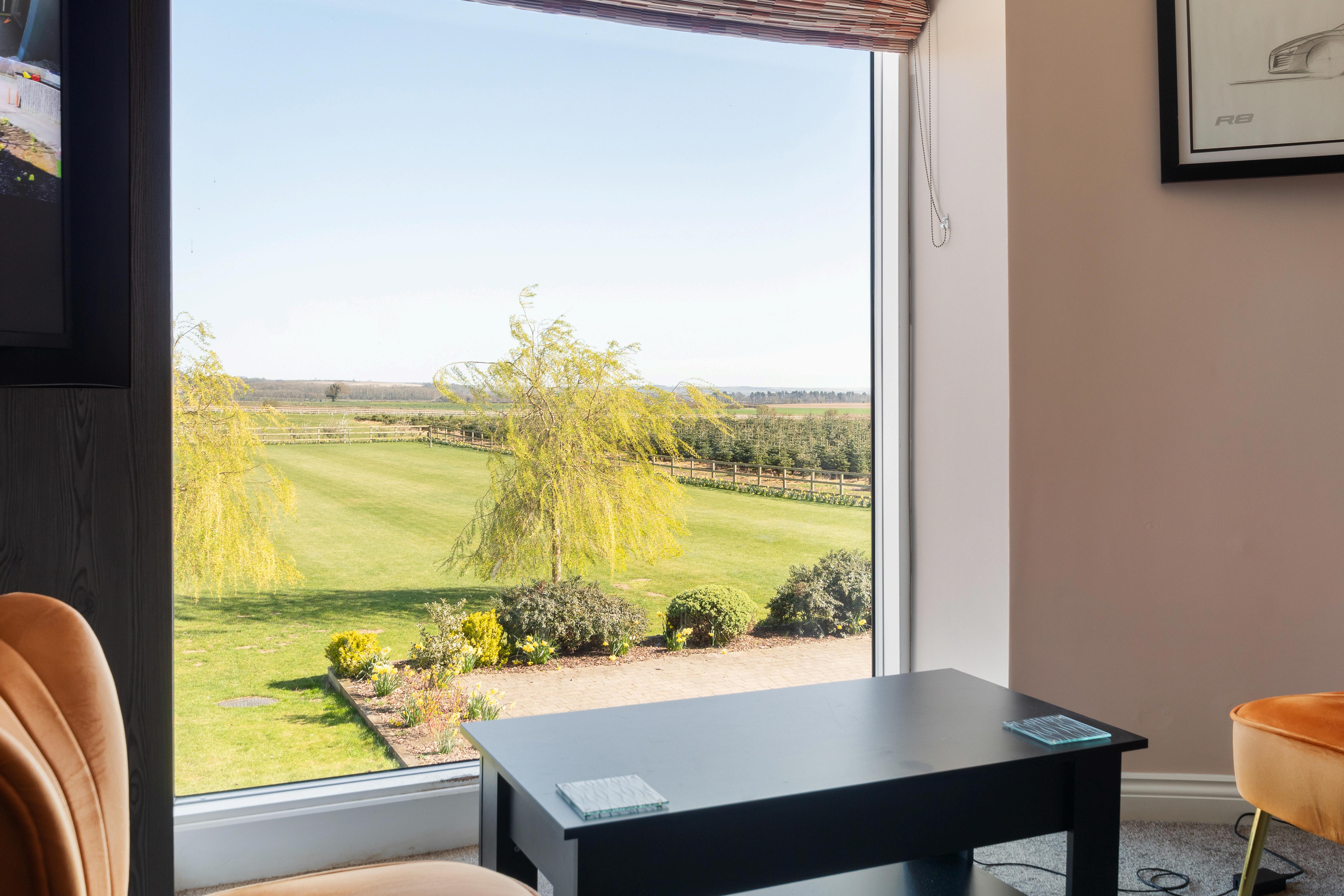
As soon as we set foot into Priory Farm just over 10 years ago we knew we had found our dream place. The location was perfect for us and our future plans. We have loved living and working here with family on the doorstep and know how much more potential there is, if only we were 20 years younger. The time is right for us know to downsize and travel the world. We will be sad to leave but we are very proud of what we have achieved here.
A contemporary front door opens into a unique circular entrance hall, finished with quality tiled flooring, the superb design has provided a clever architectural walkaround partition wall added to conceal a boot and coat storage area, complete with built-in seating. Discreetly positioned off the hall is a cloakroom with subtle lighting and high-quality fittings, along with a well-equipped utility room for added convenience.
A door from the hall leads through to the impressive open-plan kitchen—An expansive and light-filled space designed for modern living, beautifully fitted with a range of high-gloss cabinetry, topped with granite working surfaces, and includes a range of premium integrated appliances, including a built-in coffee machine. A substantial centre island provides a generous preparation space incorporating a breakfast bar, and creates a divide between the kitchen and dining space maintaining the seamless flow of the open-plan design.
The dining area of this fantastic open space is able to accommodate a large dining table, perfect for entertaining or enjoying casual family meals. Beyond the dining space, a full-width seating area offers plenty of room for relaxing, with a custom media wall serving as a natural focal point. Natural light fills the room through three large aluminium patio doors, spanning the width of the space to enhance the connection with the outdoors. These doors open onto the patio and gardens, creating a seamless transition between indoor and outdoor living—an ideal setting for relaxing, entertaining, or spending quality time with family in comfort and style.
Above the kitchen and entrance hall, accessed via a staircase rising from the open-plan space, is a peaceful mezzanine-style lobby—a relaxing area with a glazed balustrade overlooking the kitchen below and a vaulted ceiling that enhances the sense of openness and light. This elevated area leads to a beautifully designed and fitted home office, circular in form and ideally suited to a central desk. A well placed picture window frames far-reaching views across the Lincolnshire Wolds, offering an inspiring backdrop for a home worker.
Beyond the kitchen living space, a walkway leads to the bedroom wing where electrically operated roof windows provide ample natural daylight, this space is generously proportioned to allow for additional seating or even for use as an informal office space. There are three well appointed ground floor bedrooms accessed from this space, two of which feature broad patio doors opening to the gardens, along with stylish en-suite shower rooms complete with walk-in showers, subtle lighting, and high-quality fittings. The principal suite echoes this sense of space and luxury, also enjoying garden access via matching patio doors, and includes a walk-in wardrobe along with a generously proportioned indulgent en-suite befitting the principal bedroom which includes a luxurious double-ended spa bath, and a large walk-in wet room shower, and twin sinks.
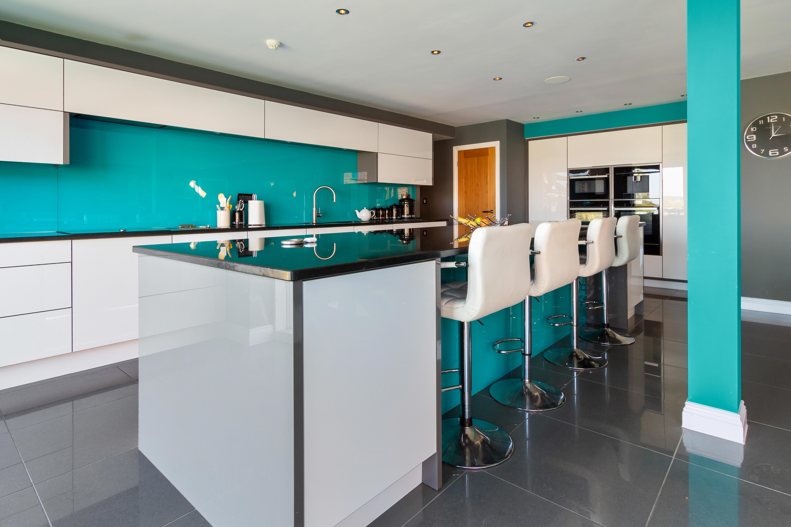
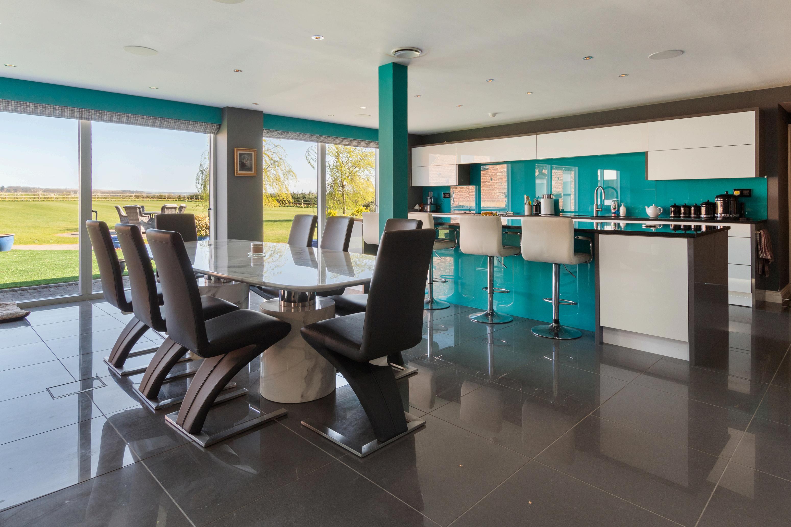

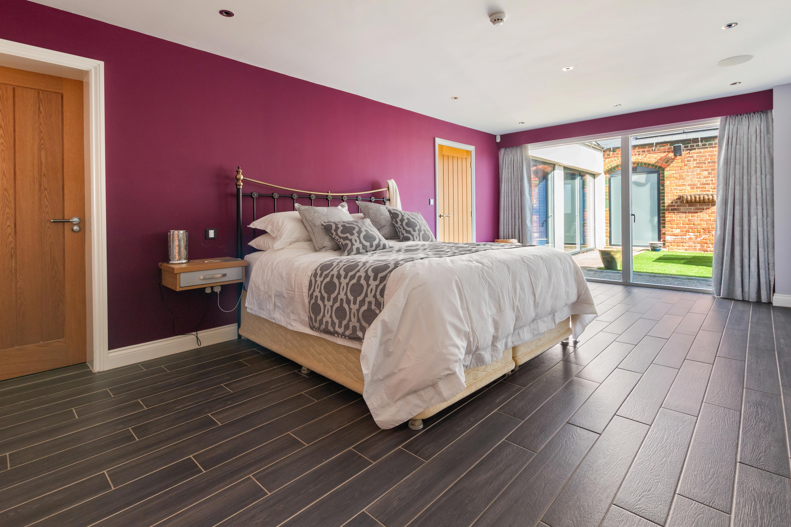
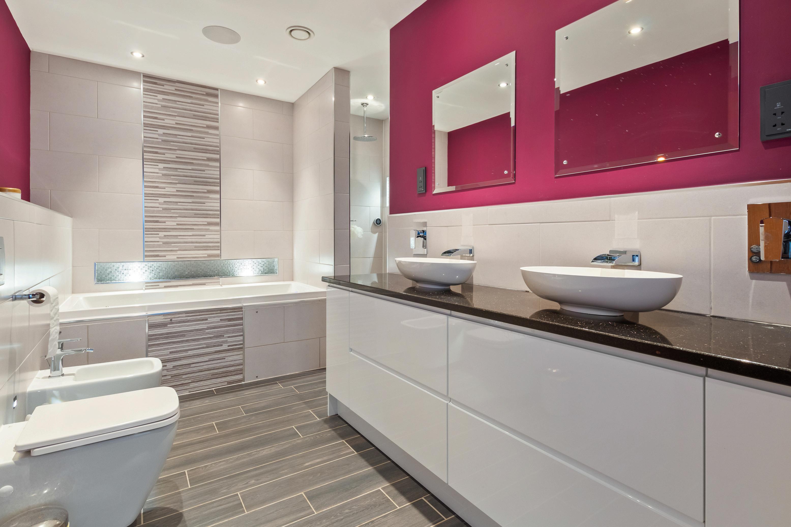
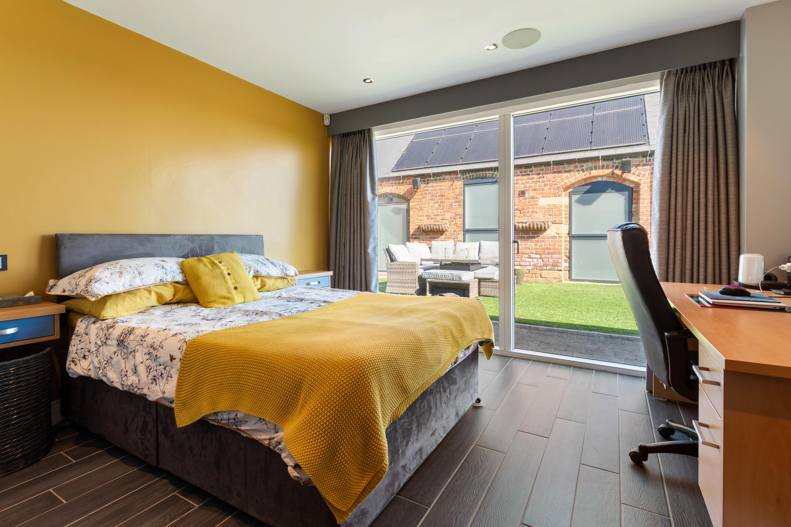
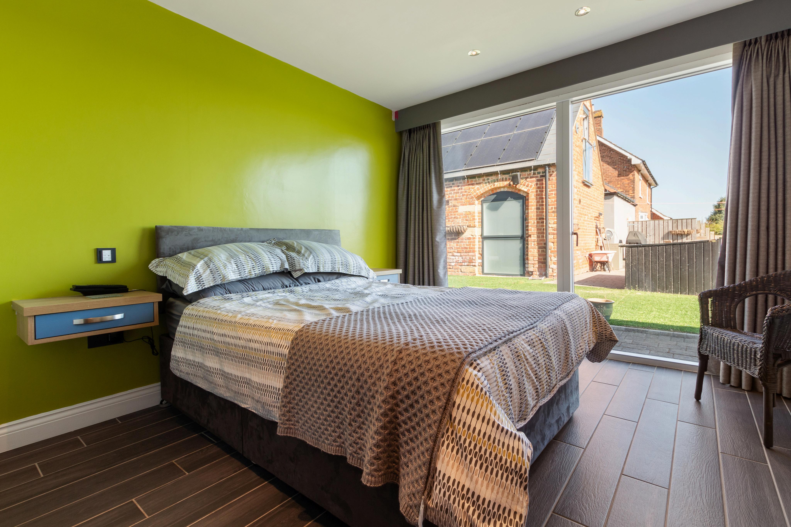
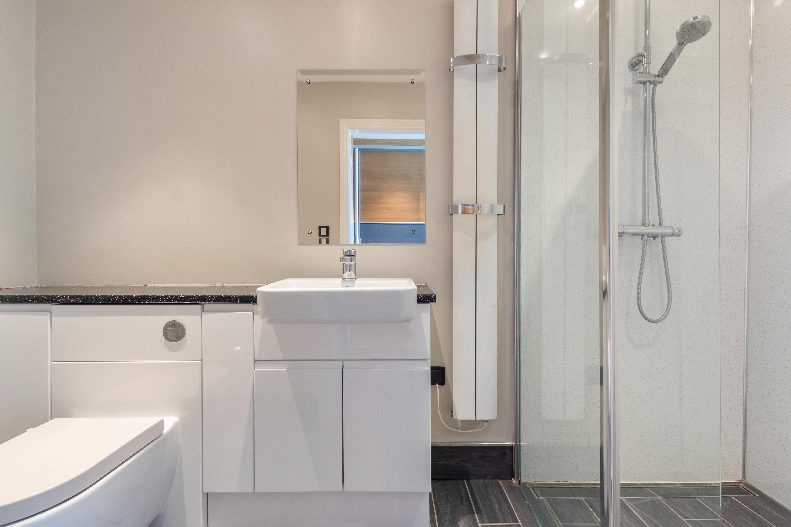
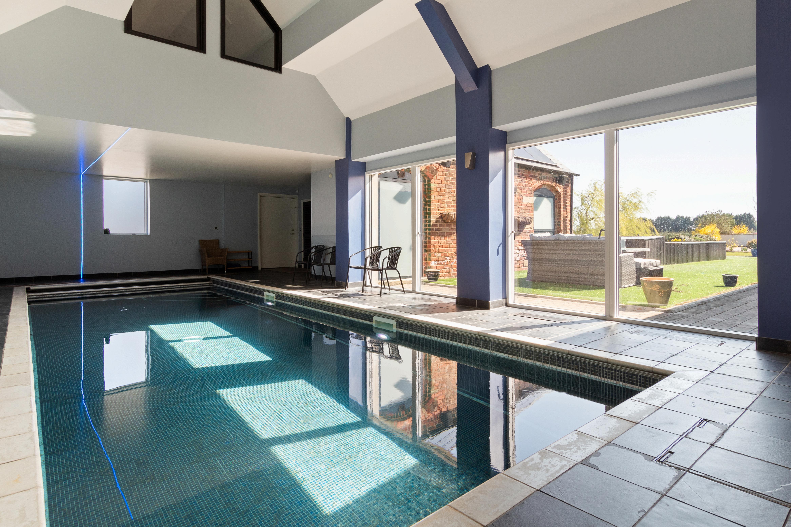
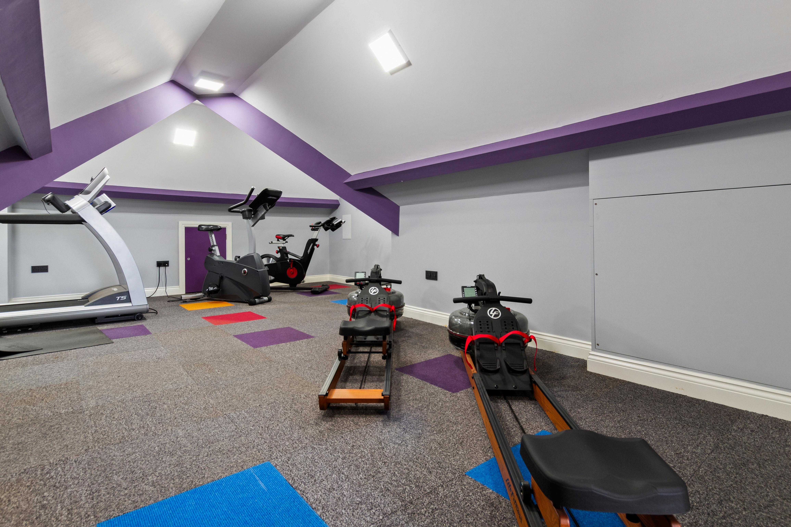
A luxurious 10-metre fully tiled and heated indoor swimming pool forms the centrepiece of the property’s impressive leisure complex. This beautifully designed space also includes separate steam and sauna rooms, multiple changing and shower facilities, a WC, and the added benefit of large patio doors opening directly onto the garden— blending indoor wellness with outdoor relaxation. On the first floor, a dedicated gymnasium overlooks the pool through an internal window, creating a bright and motivating workout environment.
Eco-conscious design plays a key role in the running of this facility, with ground source heat pumps and solar panels working together to significantly reduce energy consumption and running costs. Plant and maintenance rooms are thoughtfully integrated into the complex, ensuring the systems remain efficient and discreet, while supporting a sustainable approach to luxury living.
An additional office suite is located above the integral double garage, currently used as commercial office space by the present owners. It benefits from its own external staircase, providing private access for staff or visitors, while also offering internal access from the main house office.
This versatile space includes a cloakroom and a compact kitchen, making it entirely self-contained. With minimal adaptation, it could be converted into additional accommodation—ideal as an annexe, guest suite, or potential holiday let, offering yet more flexibility to this already highly adaptable property.
What was once the original farmhouse now serves as the secondary accommodation on the estate. A charming three-bedroom property full of character, featuring two reception rooms, a well-proportioned kitchen, and two bath/shower rooms, with a ground floor shower room and a family bathroom to the first floor. This home enjoys its own private garden and courtyard area, along with a selection of small traditional outbuildings, making it ideal for extended family, guest accommodation, or as a potential holiday let within the picturesque grounds.
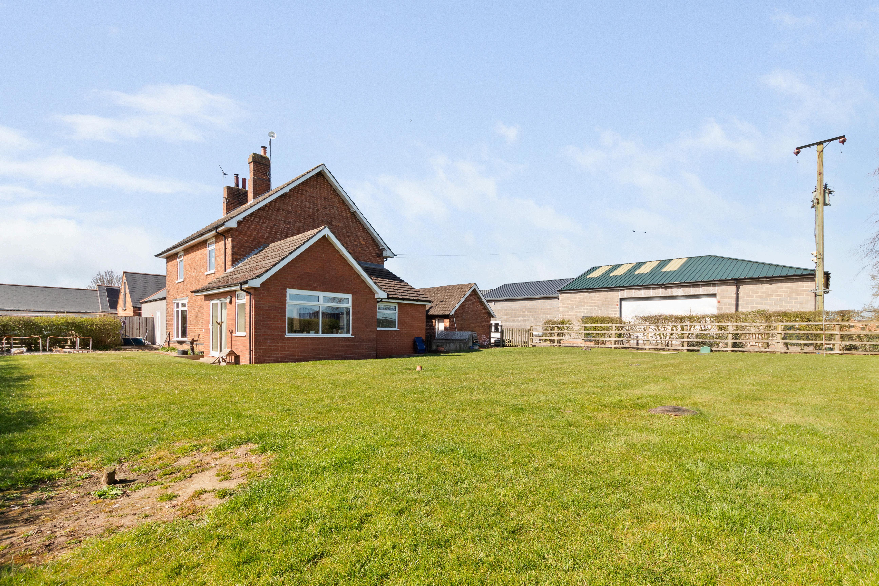


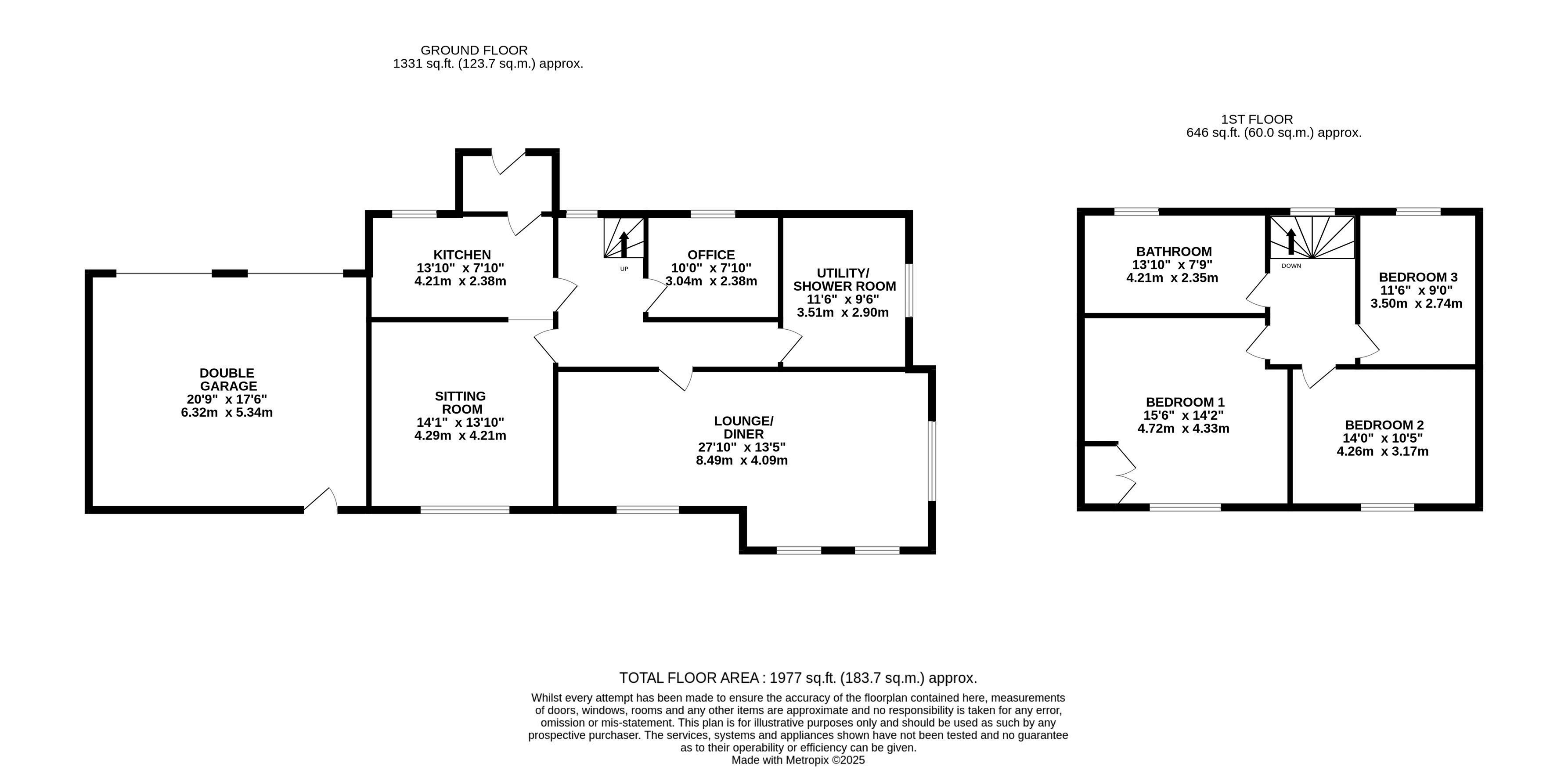
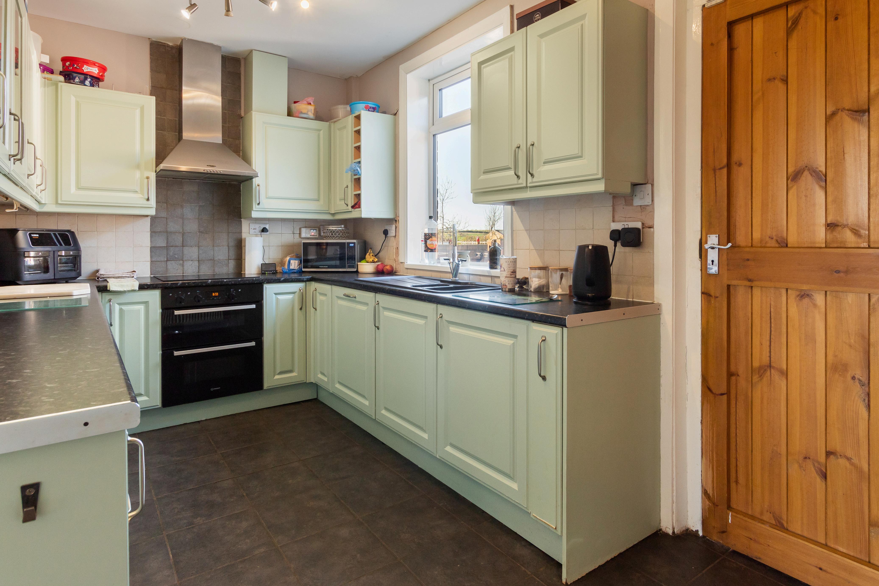

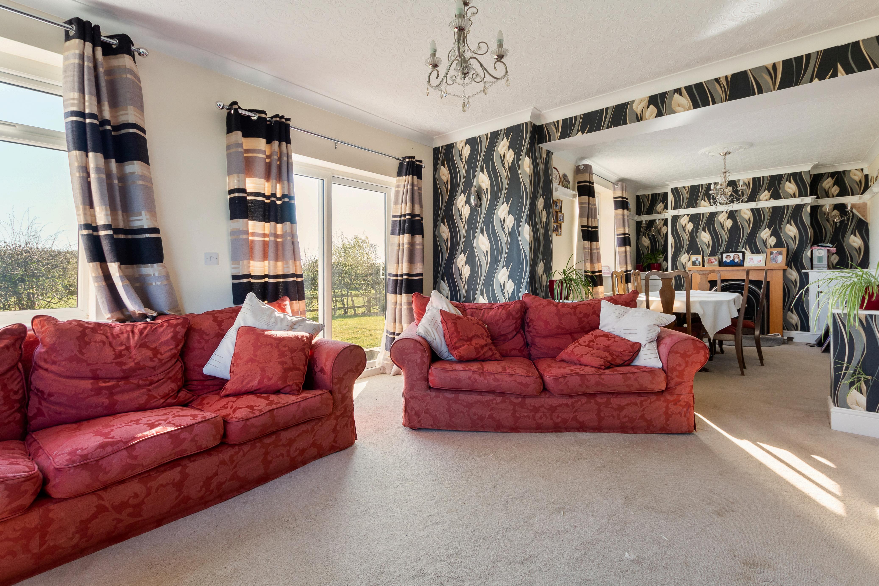
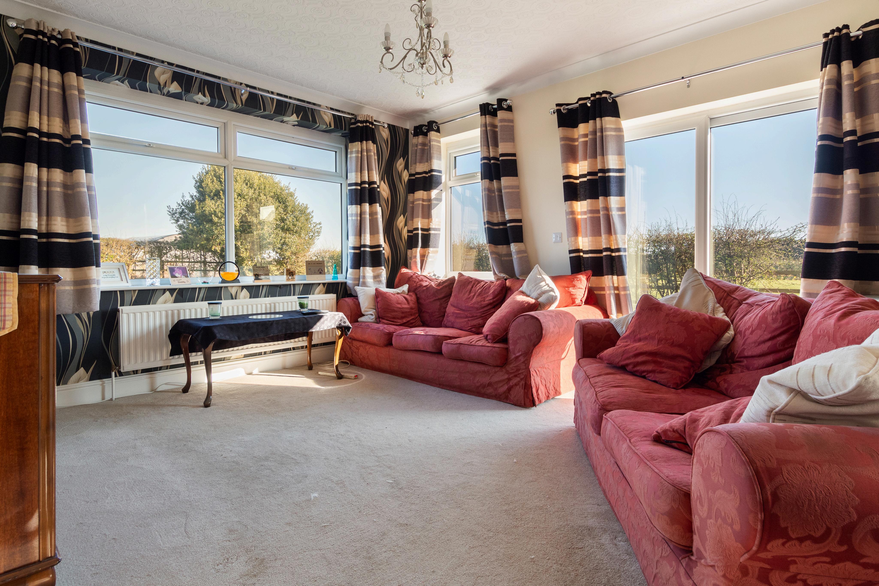
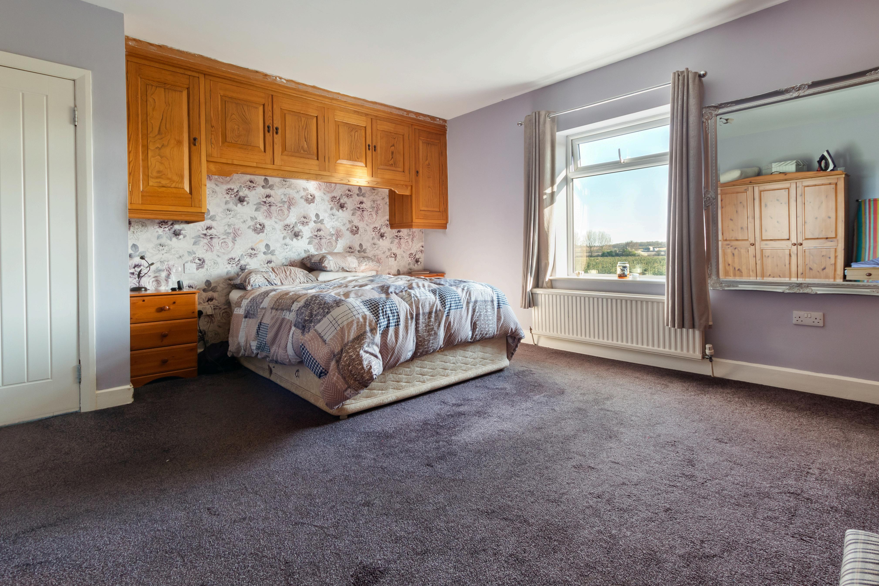
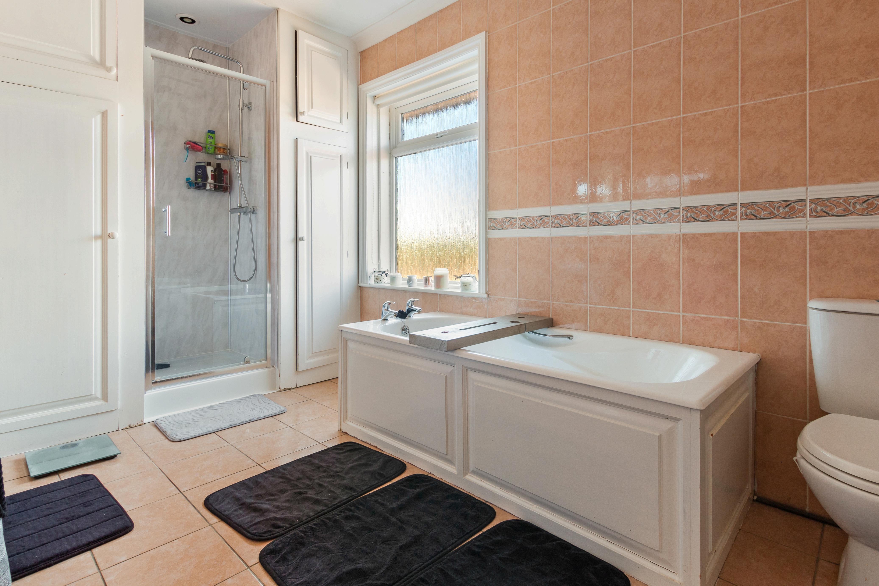

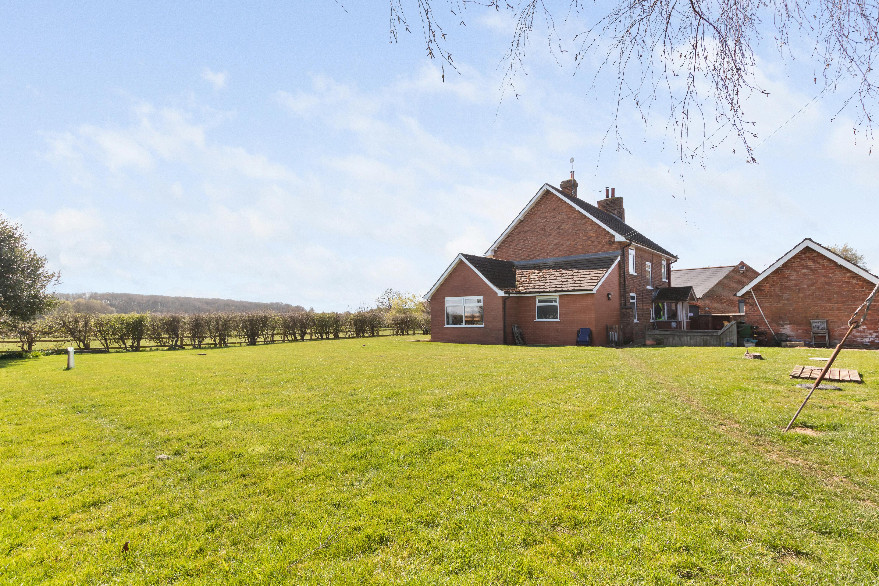
Set within over 20 acres of grounds, the majority of the land is laid to post-and-rail-fenced paddocks, making it perfectly suited for equestrian use. Approximately seven acres are planted as a thriving Christmas tree plantation, contributing to the success of the seasonal business.
At the centre of this commercial element is a large modern barn, fitted with a shop counter, woodburning stove, and welcoming interior where the current owners operate My Christmas Barn—a popular seasonal retail experience. During the summer months, the space is also used to showcase garden furniture and outdoor living products. Adjacent to this is a second substantial modern building currently used for machinery storage and general warehousing, which benefits from full planning permission for conversion into a café/tea room—presenting an exciting opportunity to expand the business offering. Supporting these facilities is a generous hard-standing car park, providing easy and accessible parking for customers and visitors alike.
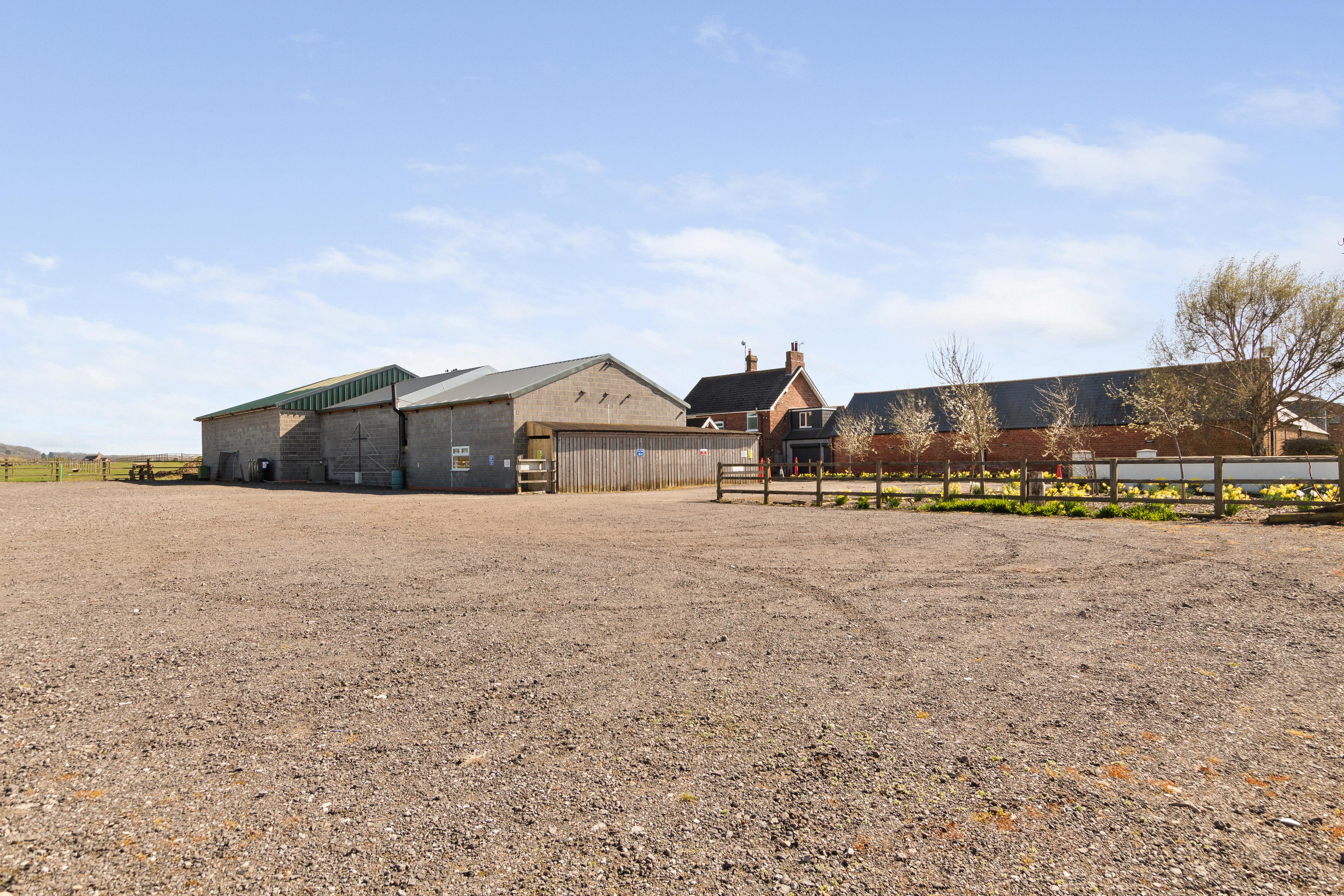
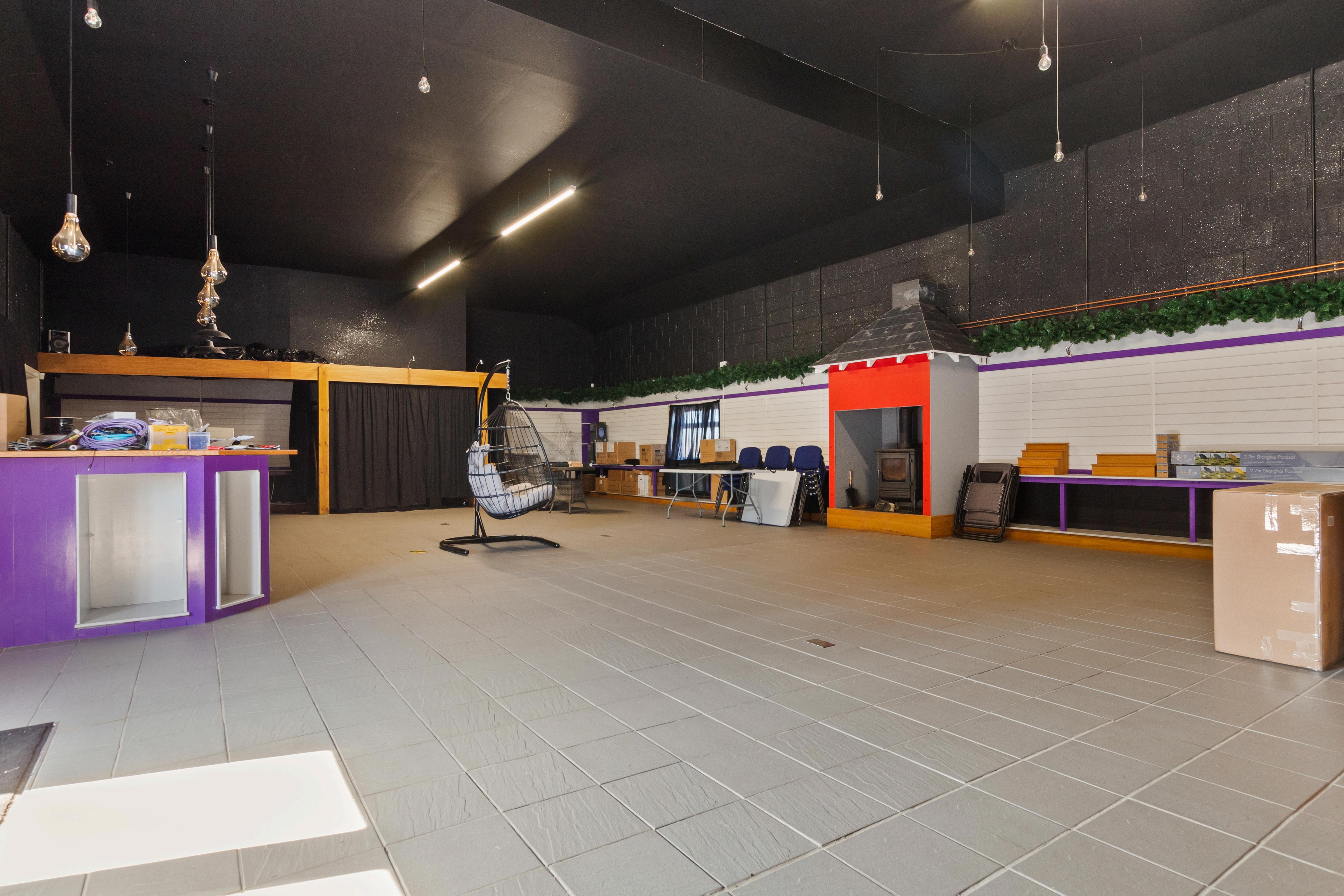

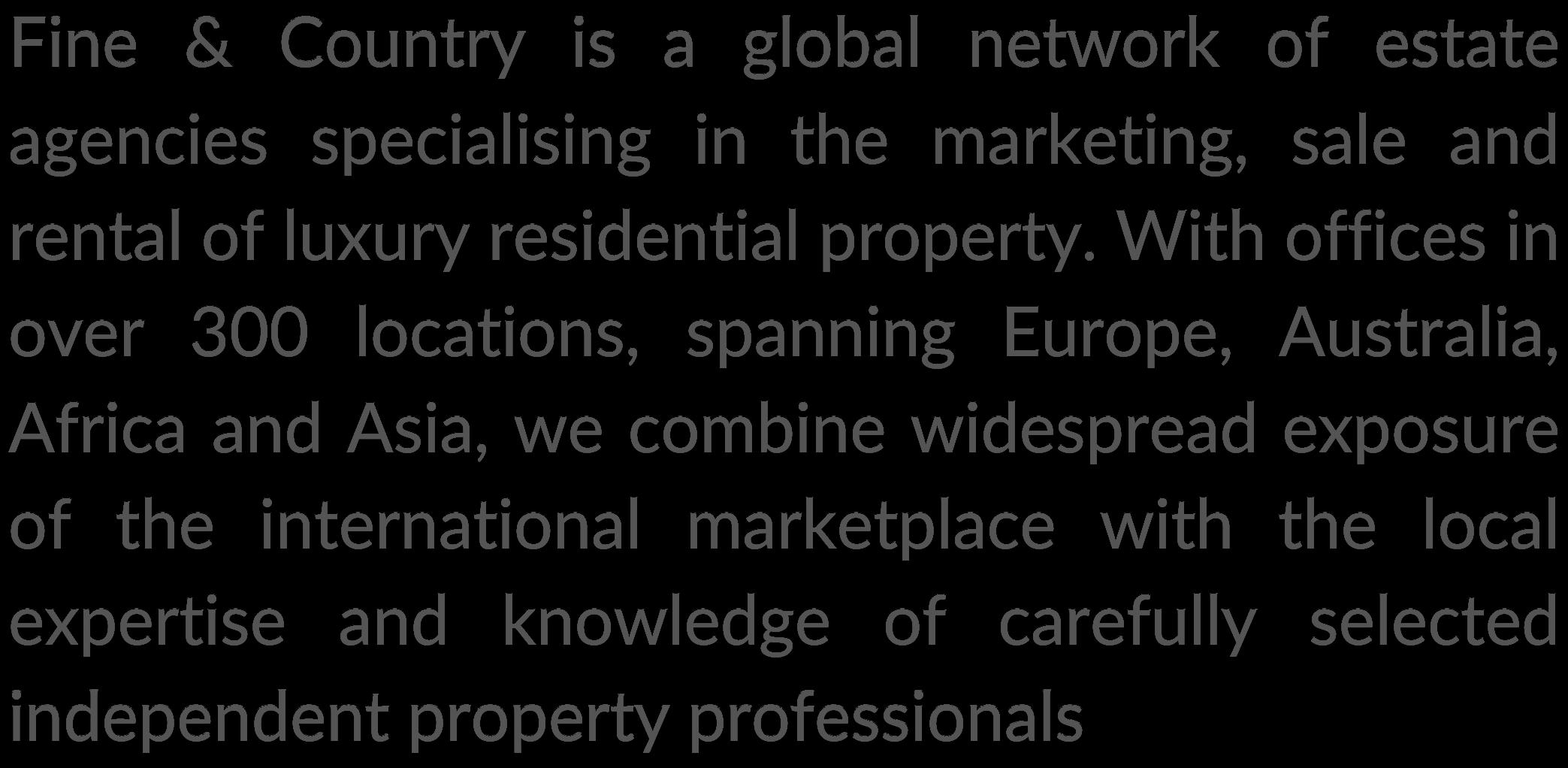



Follow Fine & Country Northern Lincolnshire on

Fine & Country Northern Lincolnshire
72 Wrawby Street | Brigg | North Lincolnshire | DN20 8JE
01652 237666 | northlincs@fineandcountry.com
