
Ferry Road | Goxhills | Lincolnshire | DN19 7JZ



Ferry Road | Goxhills | Lincolnshire | DN19 7JZ

Goxhill is a picturesque, quiet village perfect for families with parks and country walks. The village provides a GP surgery and pharmacy, local primary school, village hall with active village social groups / events. There is a village coop with the main town amenities available circa 5 miles east at Barton-Upon-Humber to include main supermarkets, restaurants independent shops etc. Goxhill includes a railway station which provides direct routes to Barton and Grimsby. If further access is needed, bus routes travel to Hull, and Scunthorpe.
What 3 words//tens.afford.bared
QR code to buyers guide:

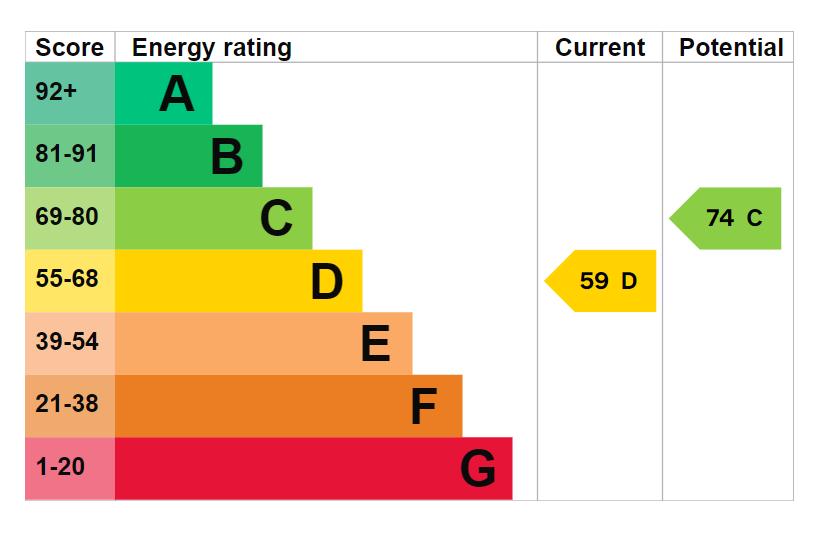
There is so much potential with Pear Tree Farm whether its for a family to have a horse at home or a small holder there is ample space on offer. I like somewhere to tinker and the workshop space it great and would suit the needs of a small business as well as a motor enthusiast like myself. Inside the house there is loads of character and adaptable space to suit a variation of lifestyles with four reception rooms and four bedrooms on offer. There is opportunity to improve to taste or even extend subject to planning.
An entrance porch leads into a lobby that opens directly into a generously sized day room, featuring an inset fireplace with a wood-burning stove. Adjacent to this room is a spacious study, complete with a bathroom that includes a three-piece suite, alongside a traditional conservatory that offers access to the garden. This layout provides flexibility, allowing the space to serve as a ground floor bedroom with an ensuite and sitting area, tailored to the needs of any family.
On the opposite side of the day room, the adjacent reception room offers access to the rear-facing utility area that links to the kitchen, making it perfect for use as a dining room. This space also features a spindled return staircase leading to the first floor. The layout of four reception rooms culminates in a forward-facing lounge, which boasts a period-style fireplace, accessible from the kitchen.
The kitchen features a selection of shaker-style cabinets and is equipped with a Rangemaster stove and extractor hood. There is ample space for a breakfast table, and a door leads into the lounge. On the opposite side, a spacious utility room, complete with an entrance lobby and boot room, adds to the functionality of the space.
The landing opens into a family shower room featuring a three-piece suite, along with four spacious double bedrooms, two of which include fitted wardrobes.
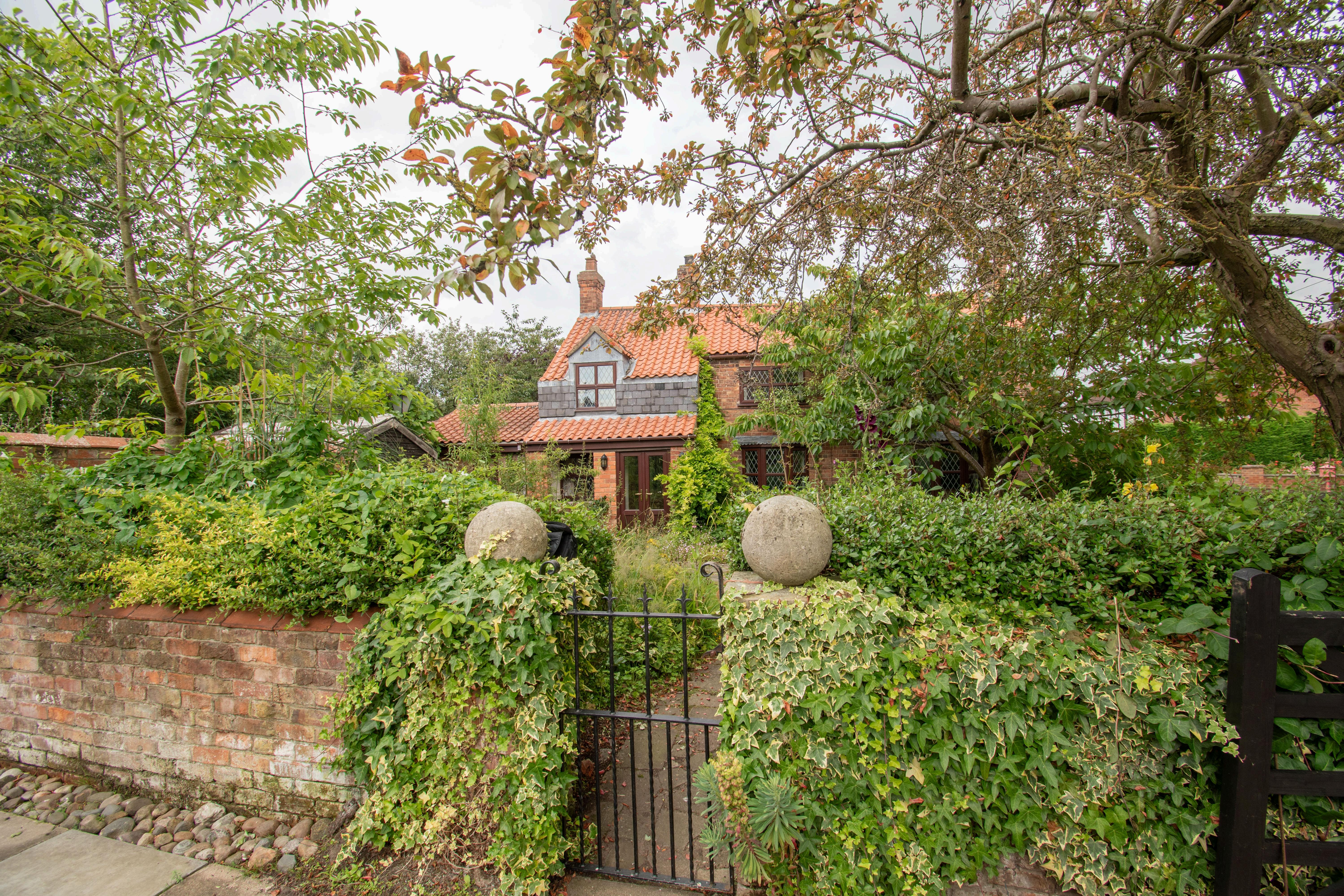
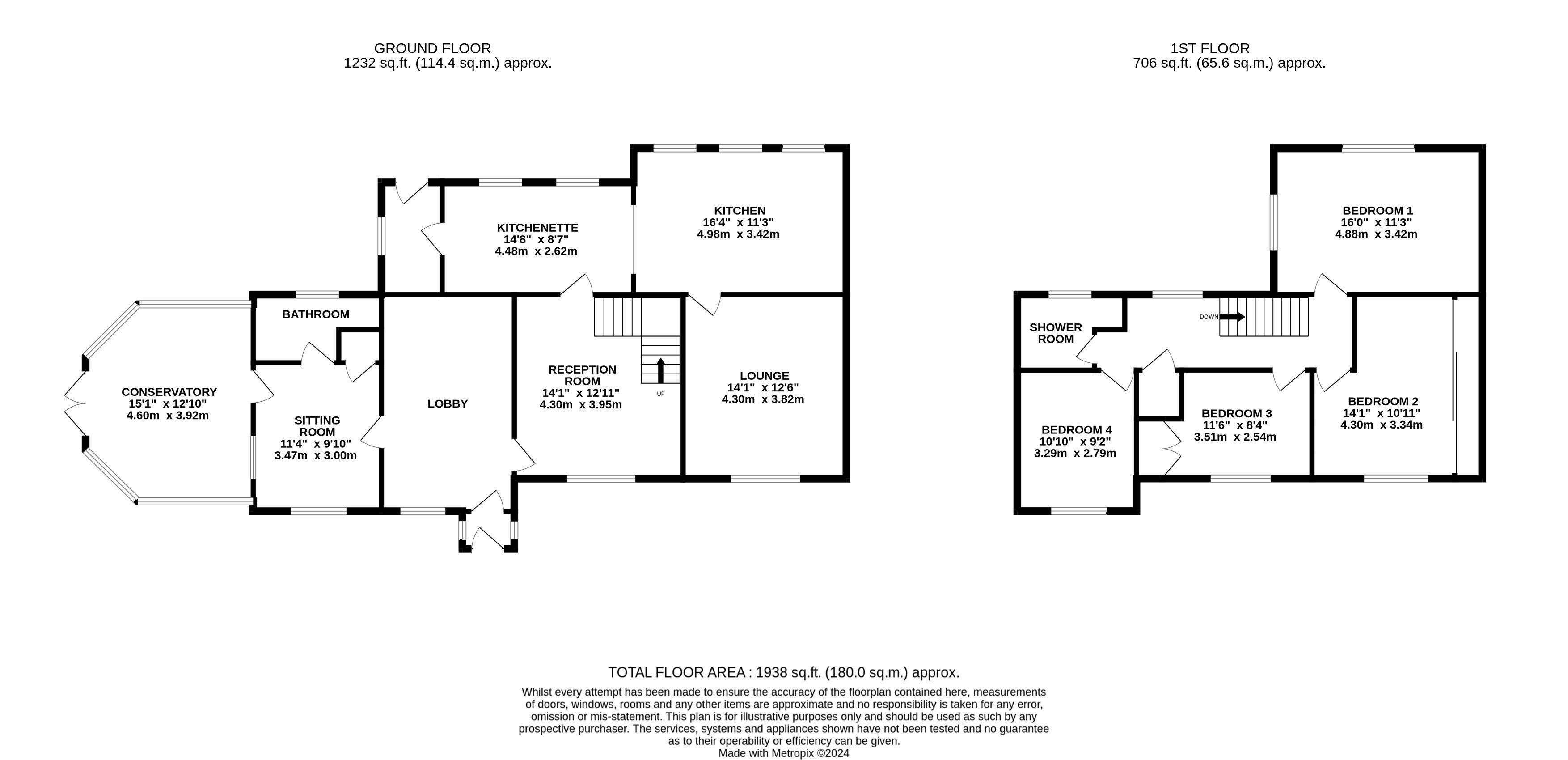
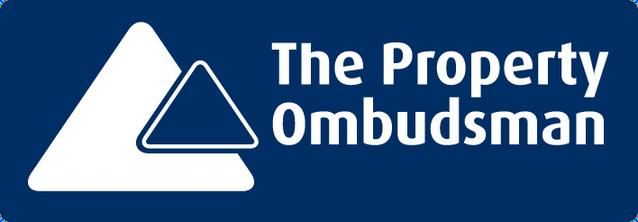
Agents notes: All measurements are approximate and for general guidance only and whilst every attempt has been made to ensure accuracy, they must not be relied on The fixtures, fittings and appliances referred to have not been tested and therefore no guarantee can be given that they are in working order Internal photographs are reproduced for general information and it must not be inferred that any item shown is included with the property For a free valuation, contact the numbers listed on the brochure Copyright © 2020 Fine & Country Ltd Registered in England and Wales Company Reg No. 3844565 Registered Off ce: 46 Oswald Road, Scunthorpe, North Lincolnsh re, DN15 7PQ.

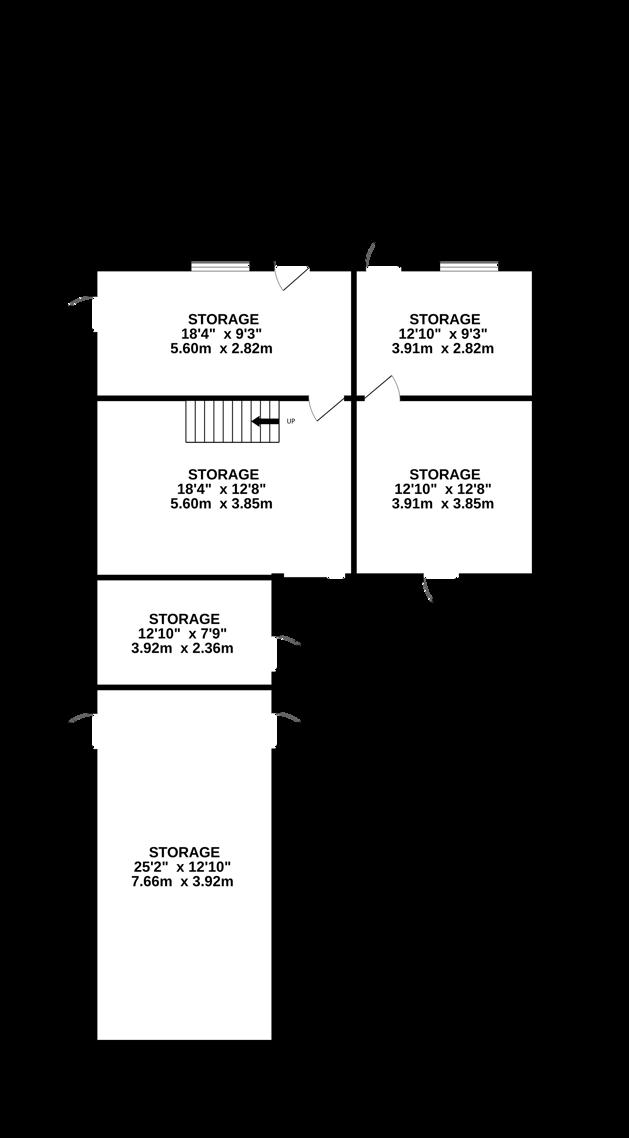
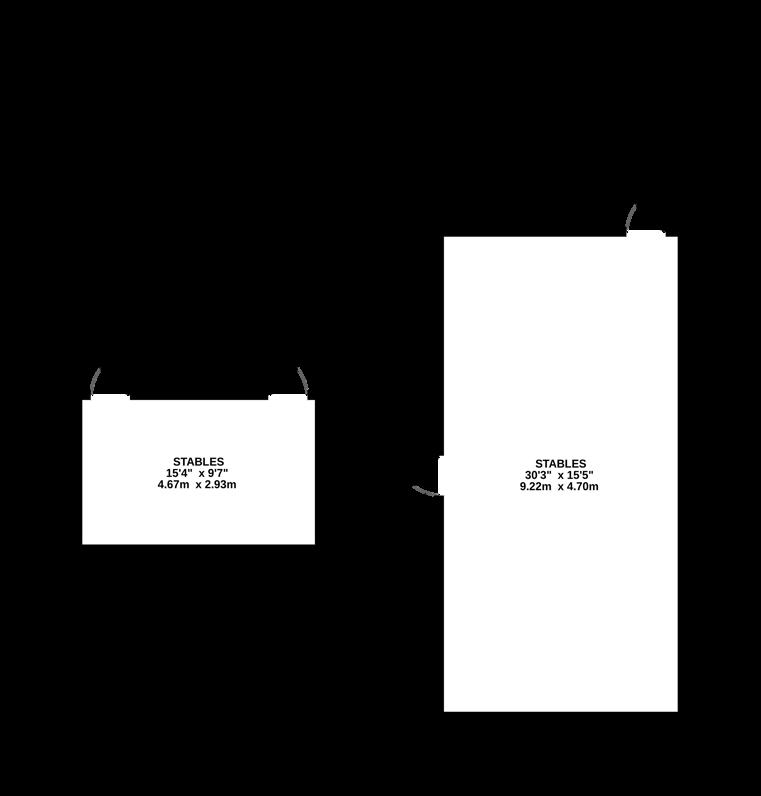
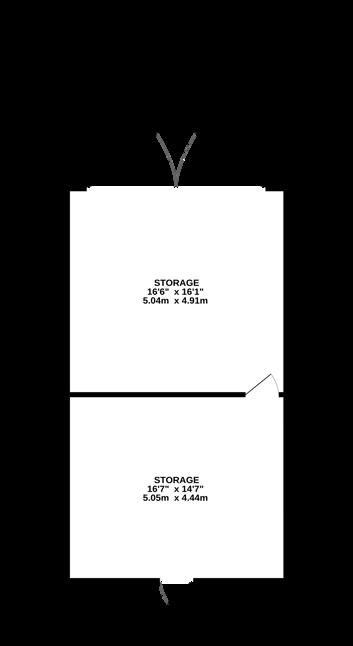

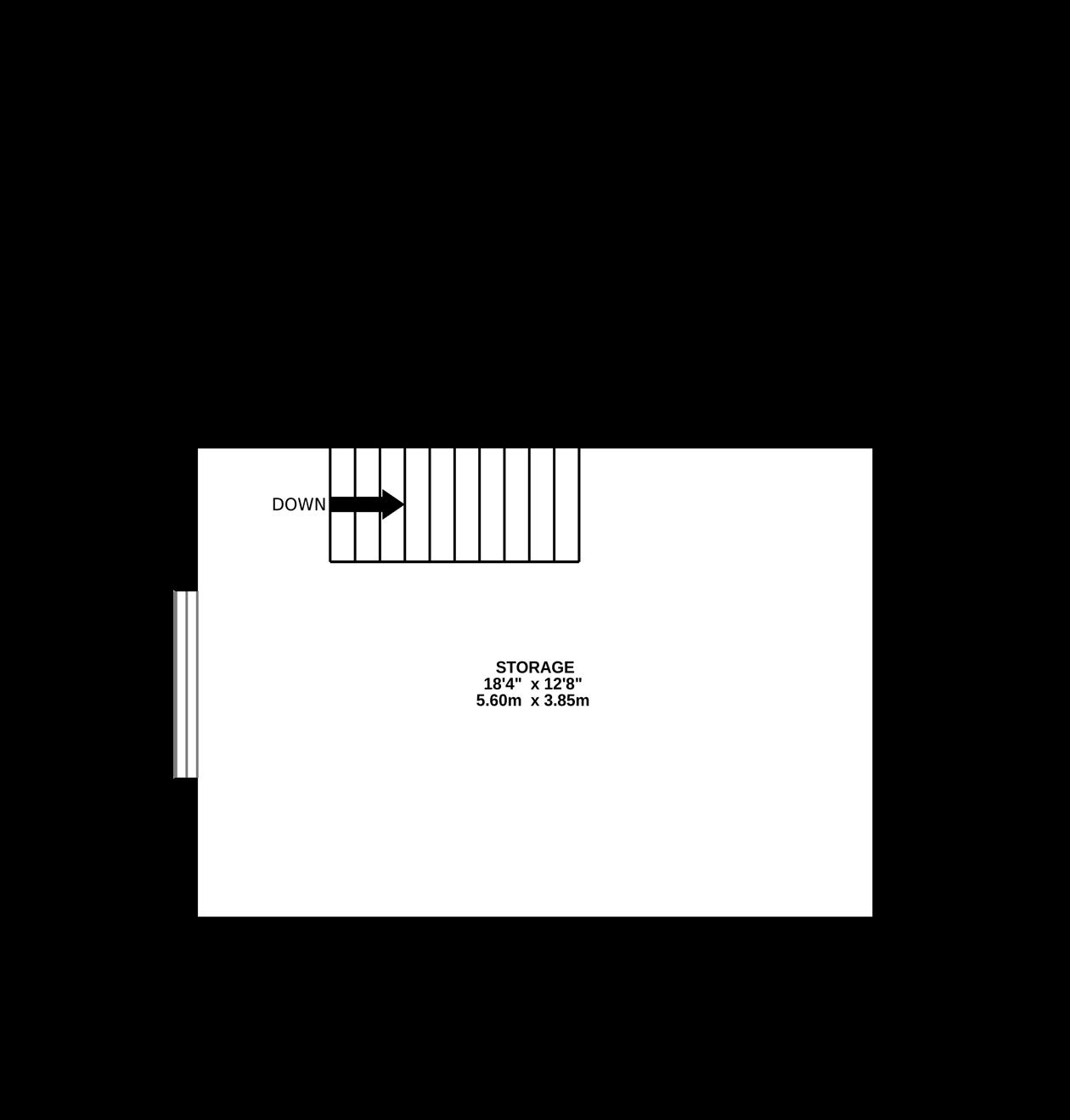
Agents notes: All measurements are approximate and for general guidance only and whilst every attempt has been made to ensure accuracy, they must not be relied on The fixtures, fittings and appliances referred to have not been tested and therefore no guarantee can be given that they are in working order Internal photographs are reproduced for general information and it must not be inferred that any item shown is included with the property For a free valuation, contact the numbers listed on the brochure Copyright © 2020 Fine & Country Ltd Registered in England and Wales Company Reg No. 3844565 Registered Off ce: 46 Oswald Road, Scunthorpe, North Lincolnsh re, DN15 7PQ.

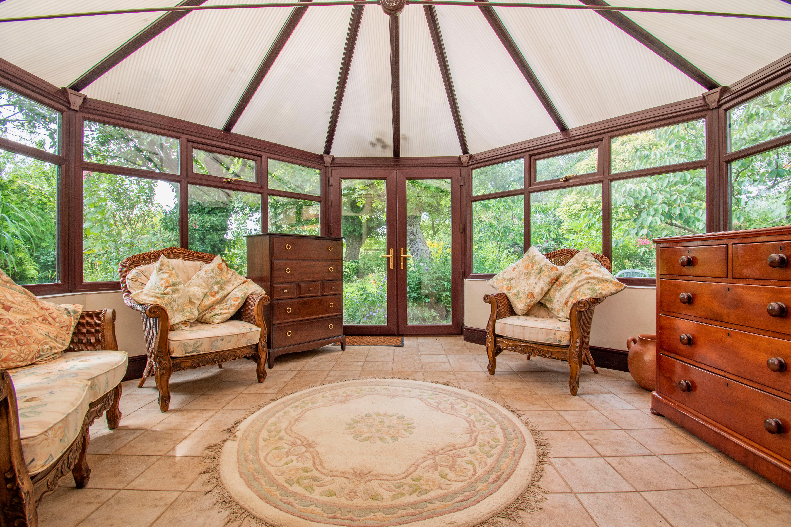
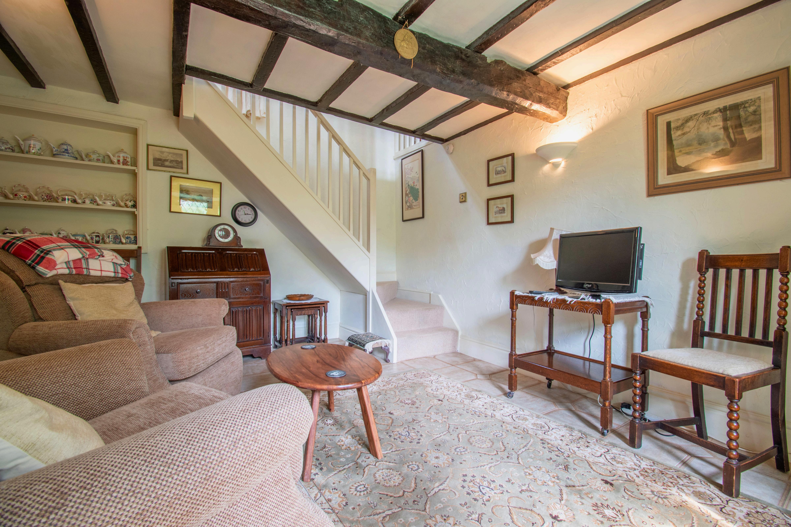

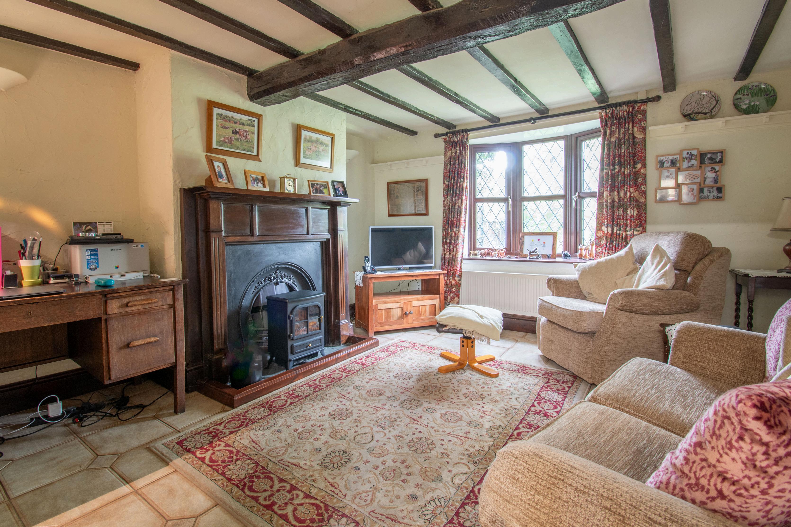
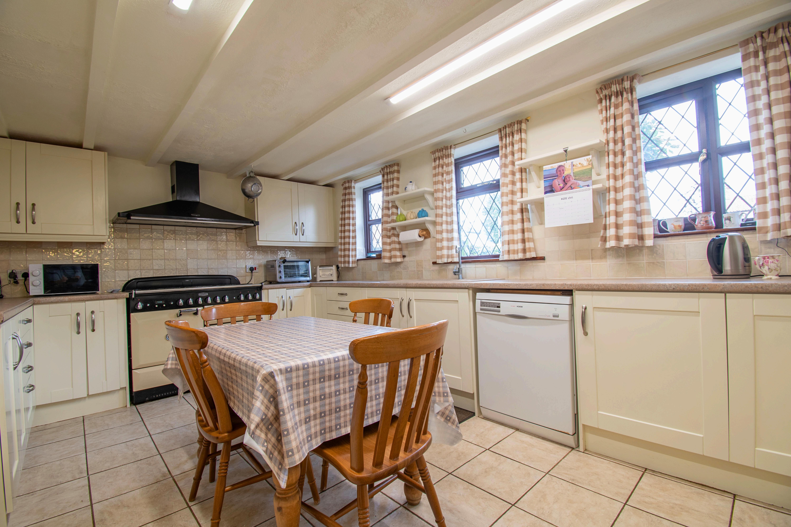
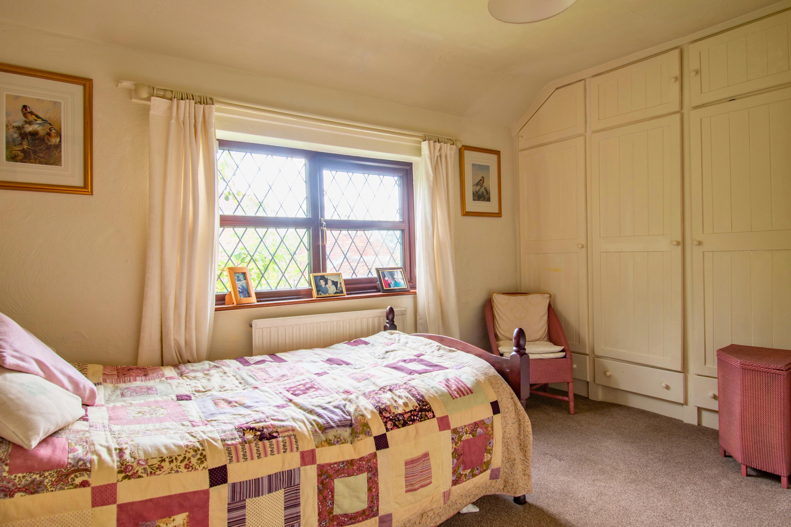
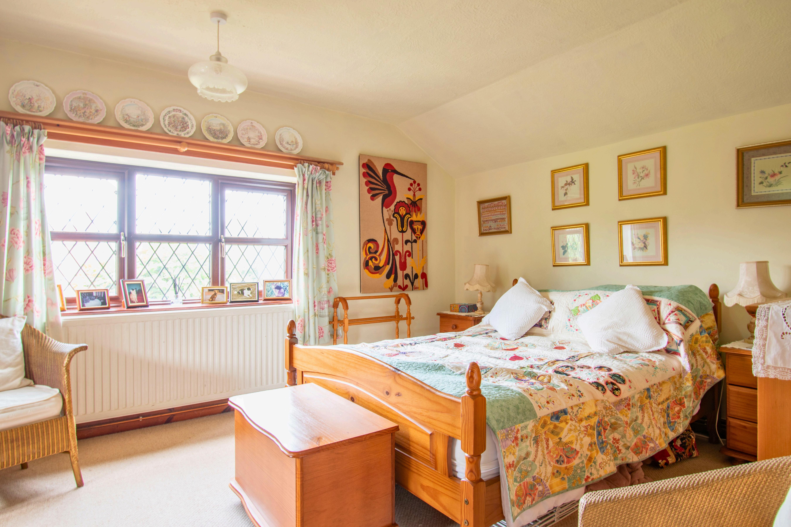
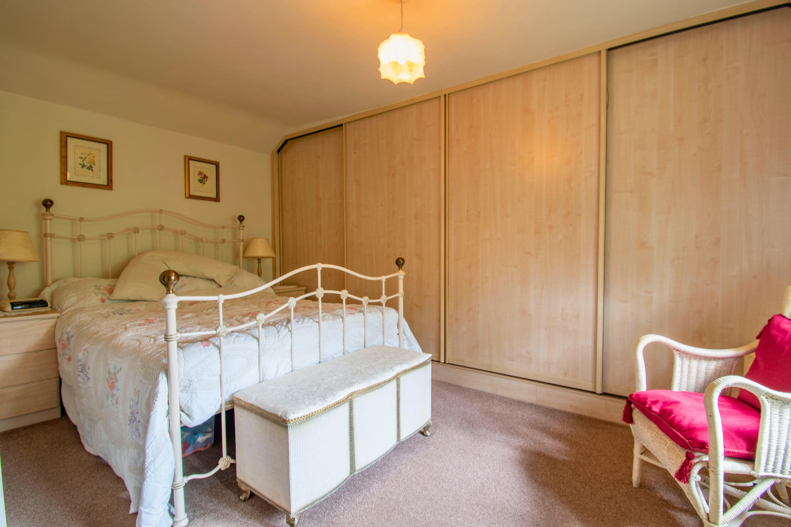
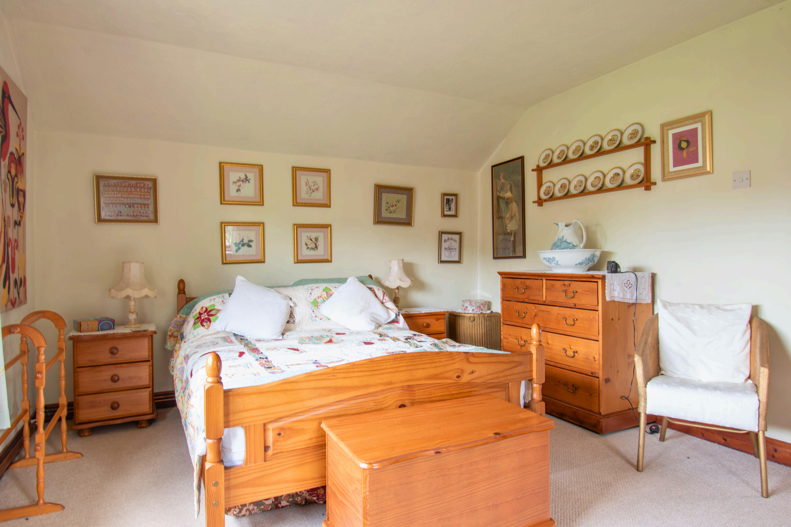
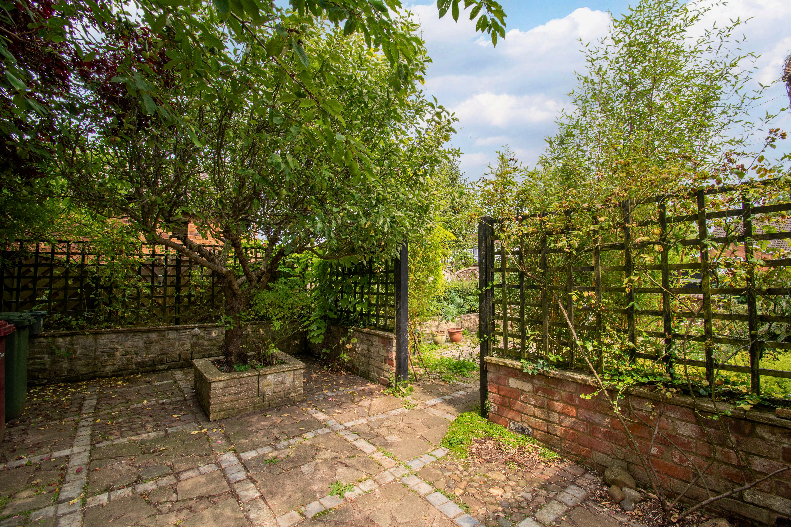
When we first saw Toftstead Barn, I loved the traditional look of the property but my partner did not like the multi roomed downstairs layout, we agreed on purchasing the house as long as internal modifications were done. The house now epitomises never judge a book by its cover the traditional frontage hides an interior optimised for modern living, we love the warm traditional feeling combined with the modern conveniences. The rear garden is my sunbathing partners oasis of peace and tranquillity, passing horses more frequent than vehicles. We enjoy the peace and friendliness of the village along with the many dog walks in the surrounding countryside and forest areas.
The property is oriented sideways to the roadside and features two pedestrian gated entrances that lead to both the front and rear entrances. A vehicular gated entrance opens into a paved parking area, which includes brick-built outbuildings formerly used as stables, currently serving as storage. One of these structures is two stories high, presenting potential for conversion into annex accommodation, subject to planning permission. The parking area also provides access to the front garden through a gated entrance, leading to a pathway that guides you to the front door and a covered seating porch. At the rear and side, you'll find paved patio areas and beautifully landscaped gardens with a charming timber summer house. In addition to the house gardens, there is a selection of fully fenced paddocks featuring post and rail enclosures, along with two hay barns one of which includes a covered shelter. An array of animal shelters is also available, with stables for goats. Additionally, there is a dedicated vegetable garden
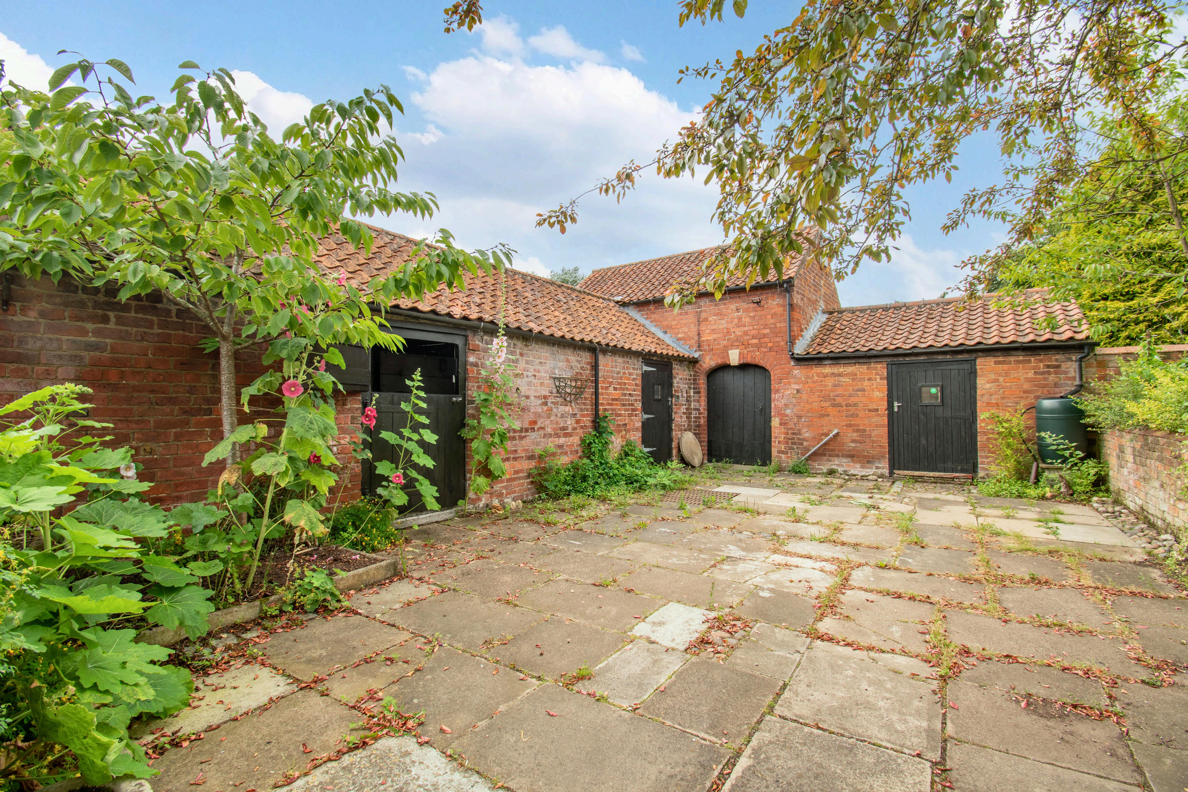
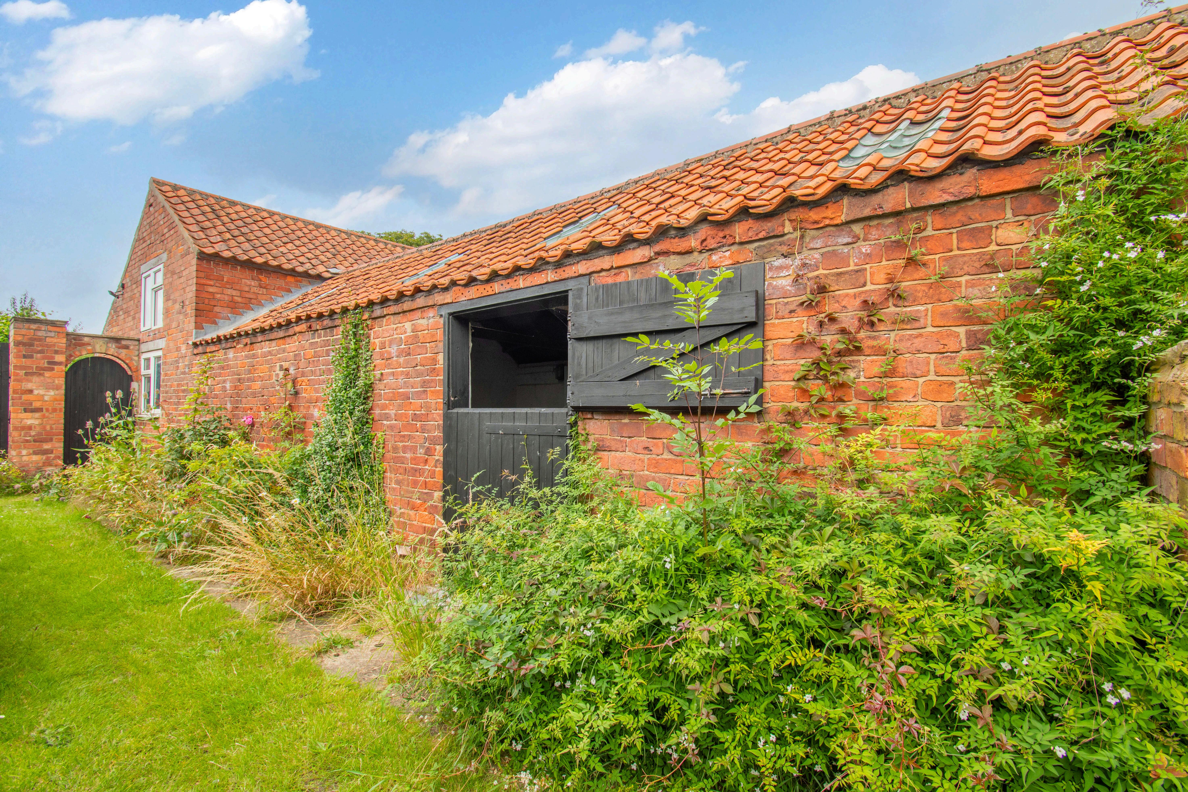
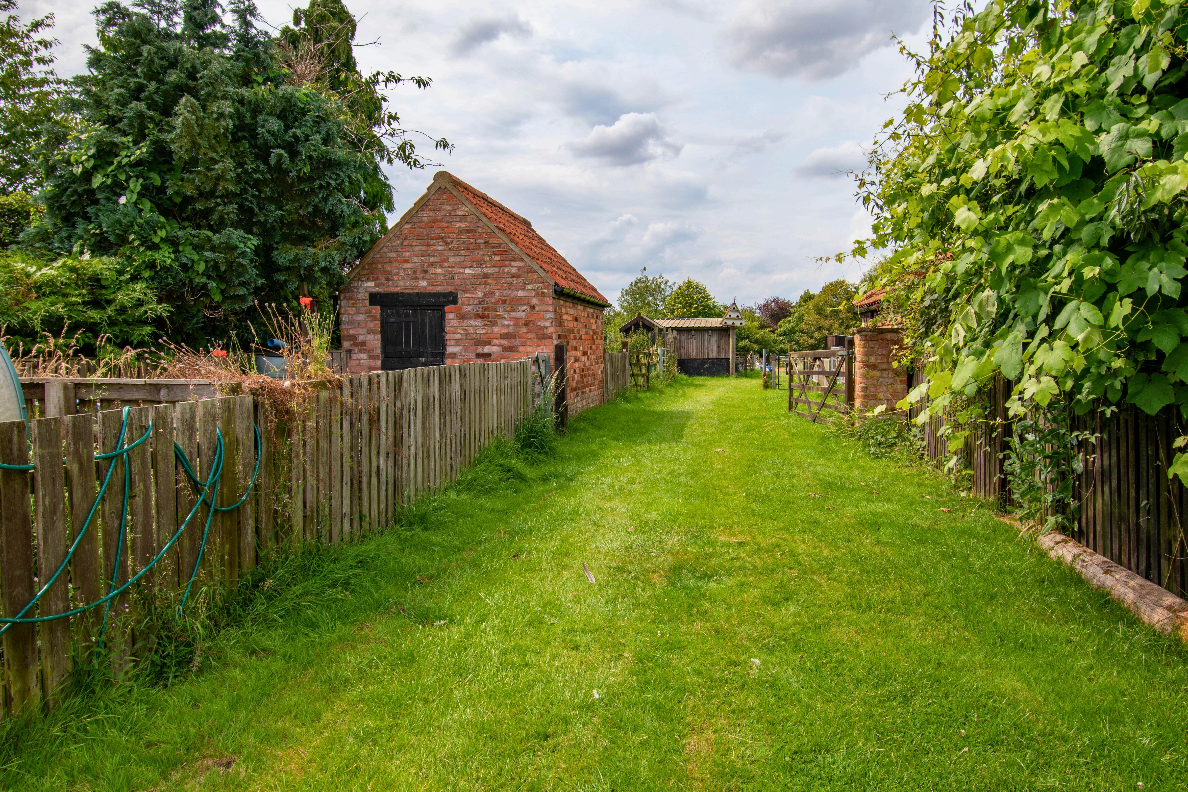
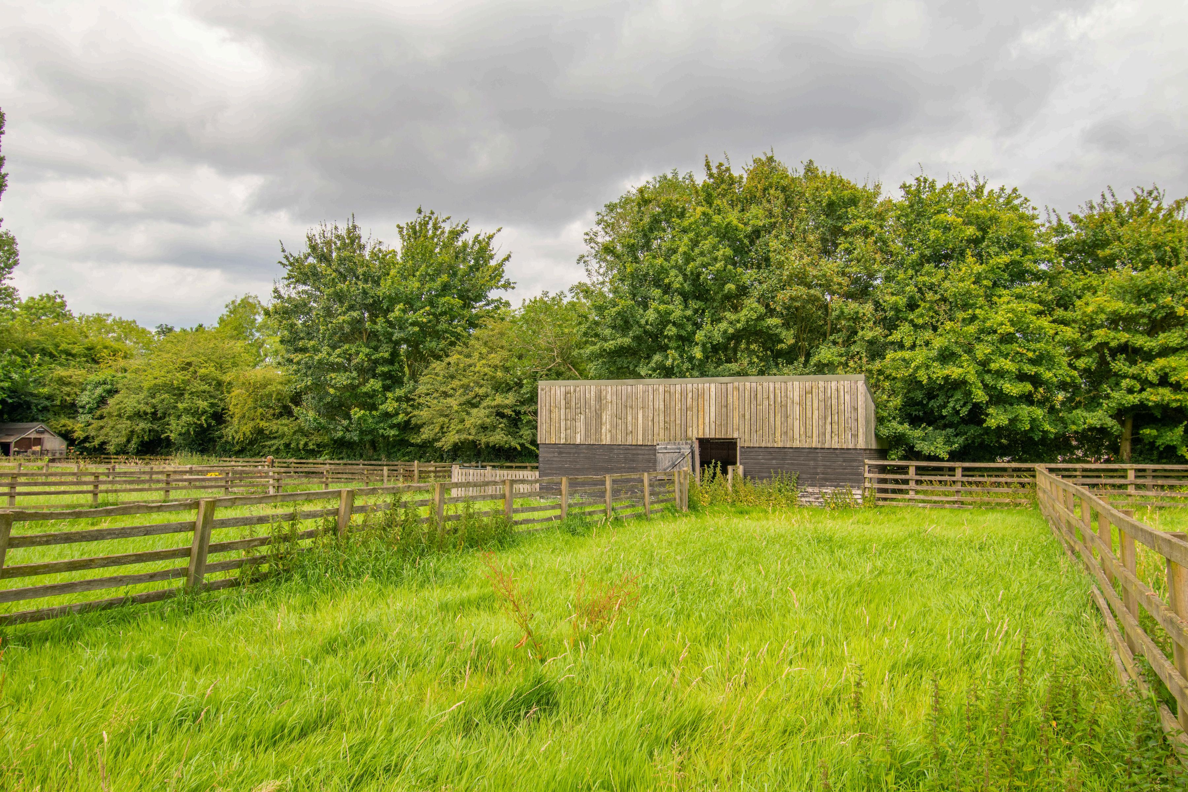






Fine & Country Northern Lincolnshire on
Fine & Country Northern Lincolnshire 72 Wrawby Street | Brigg | North Lincolnshire | DN20 8JE 01652 237666 | northlincs@fineandcountry.com
