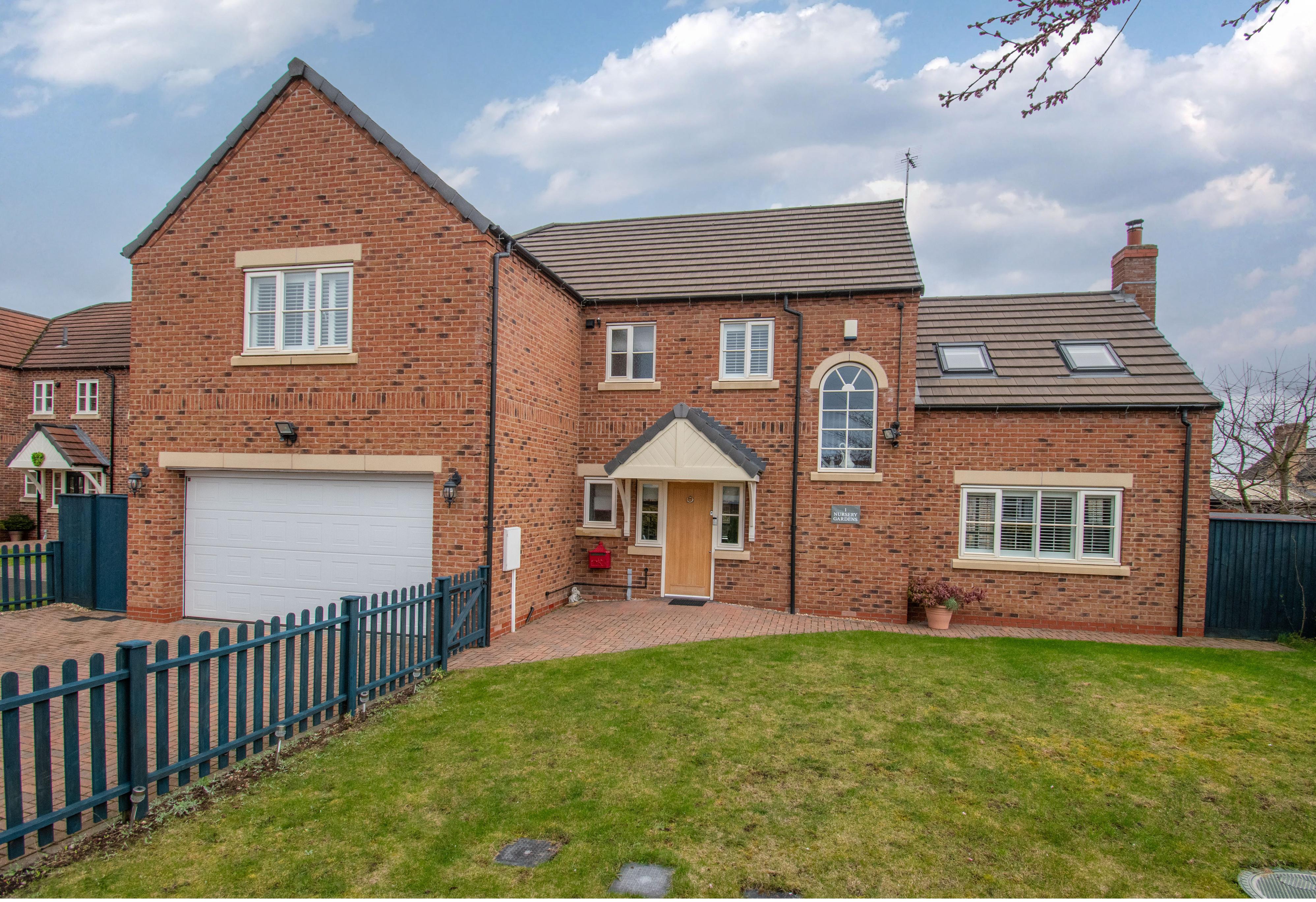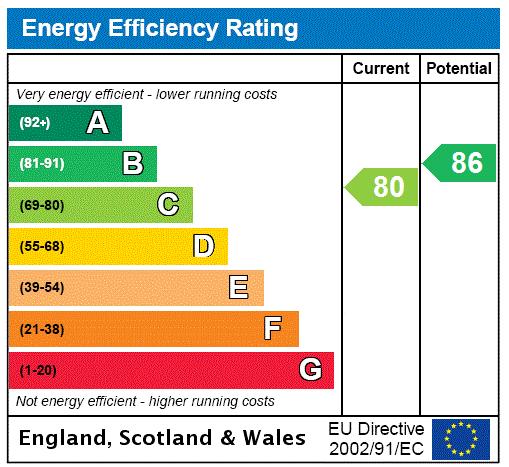




EPC: C | Tenure: Freehold |
This beautifully proportioned five-bedroom home offers spacious living. Ideally suited for modernfamilylifewithstylishlypresented,well-appointedlivingspacethatincludestwoformal receptionroomsandavaultedceilingedgardenroom.Situatedonasmalldevelopmentinthe semi-ruralvillage.
StepInside
A centrally located entrance door opens into the spacious reception hall with oak flooring which runs through the majority of the ground floor, rooms off the hall include a convenient cloakroomwithtwo-piecesuite,aspindledstaircaseleadstothefirstfloor.

The well-proportioned dual aspect sitting room is set around a brick fireplace with wood burning stove. The dining room has an open access via a broad archway from the hall and enjoysgardenviews,asetofdoubleopeningdoorsopenintotheexcellentgardenroomwhich benefitsfromafeaturevaultedceilinganddoorsopeningoutontothereargarden.
The kitchen is beautifully proportioned with ample space for a family dining table. Fitted in a range of shaker style cabinets in a soft grey finished with Quartz marble effect tops with matching centre Island with breakfast bar. The kitchen has a range of integrated appliances whichincludesaRangemasterStove.Apracticalutilityisfittedwithspaceforapplianceswith doortothesideaspect.
StepUpstairs
Areturnstaircasehasanarchedwindowtogetherwithasecondwindowtothelandingwhich allowsnaturallighttofilterthroughtobothfloors.Thegalleriedlandingservesfivebedrooms two of which have an en-suite shower room and a modern family bathroom has a four-piece suite.
Council Tax: F














Agents notes: All measurements are approximate and for general guidance only and whilst every attempt has been made to ensure accuracy, they must not be relied on The fixtures, fittings and appliances referred to have not been tested and therefore no guarantee can be given that they are in working order Internal photographs are reproduced for general nformation and it must not be inferred that any item shown is included w th the property For a free valuation, contact the numbers listed on the brochure Copyr ght © 2020 Fine & Country Ltd Registered in England and Wales Company Reg No 3844565 Registered Office: 46 Oswald Road, Scunthorpe, North Lincolnshire, DN15 7PQ




A tarmacked approach road leads into this small development and serves the private entrance block paved drive to the property with fenced boundary. The drive directly accesses the integrated double garage with electrically operated rollover door, power and light, central heating boiler and personnel door to the hall. A lawned garden fronts the house with planted border and a boundary fence. To the side of the garage a high privacy gate opens to a block paved path with gravelled border providing space for the storage of bins, a door opens to the utility and the path continues to the rear aspect. A lawned garden has planted borders and a timber summer house looks over the garden there is also a timber shed to the rear of the lawn. Directly to the rear of the property is a block paved patio accessed from the garden and sitting rooms.


The property benefits from a ground air source heat pump for energy efficiency and a rain water harvesting system.







