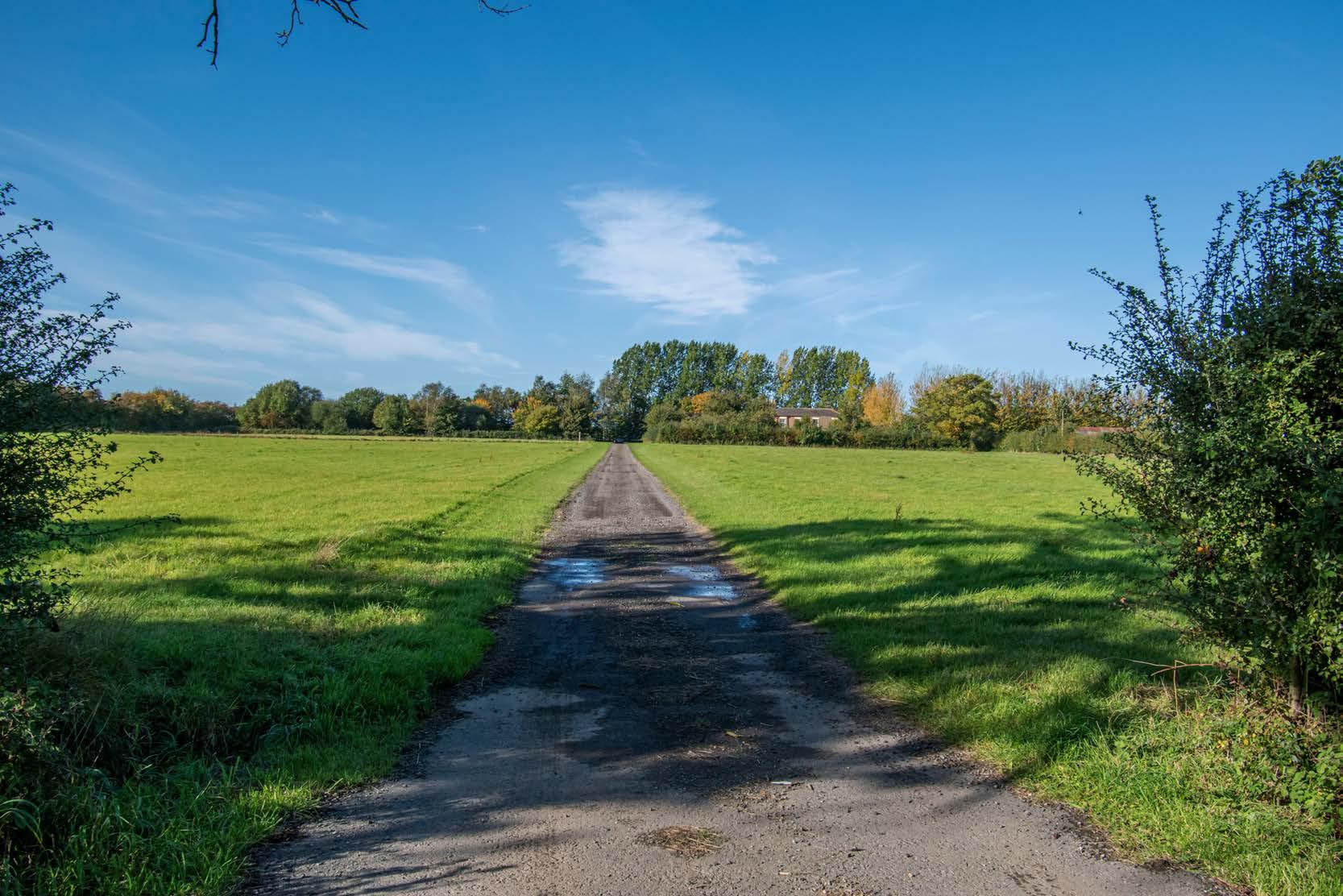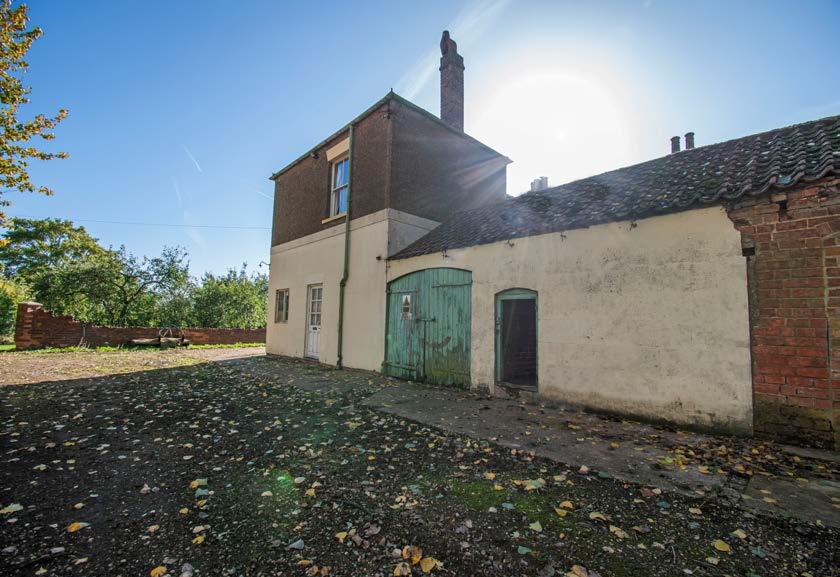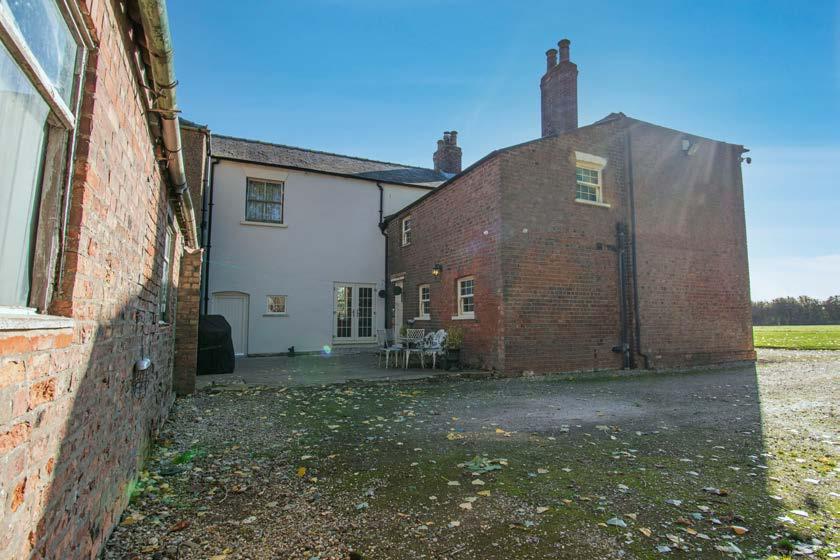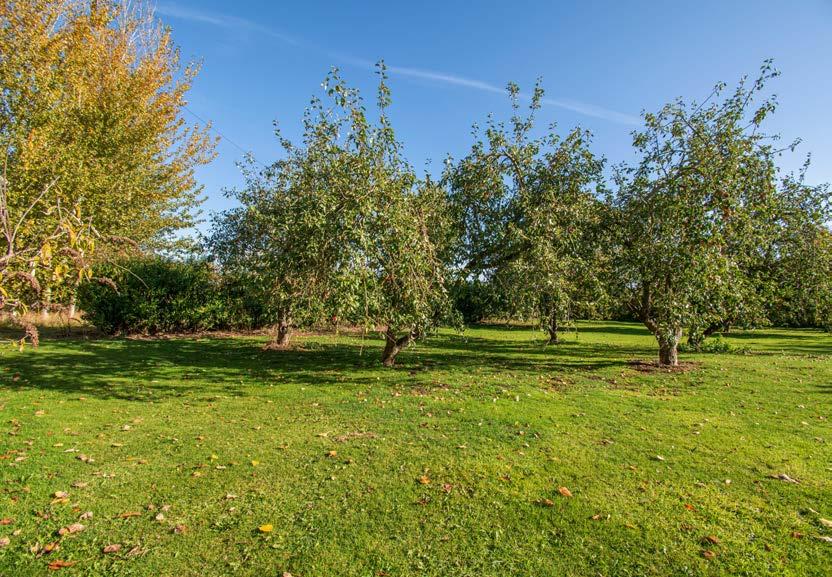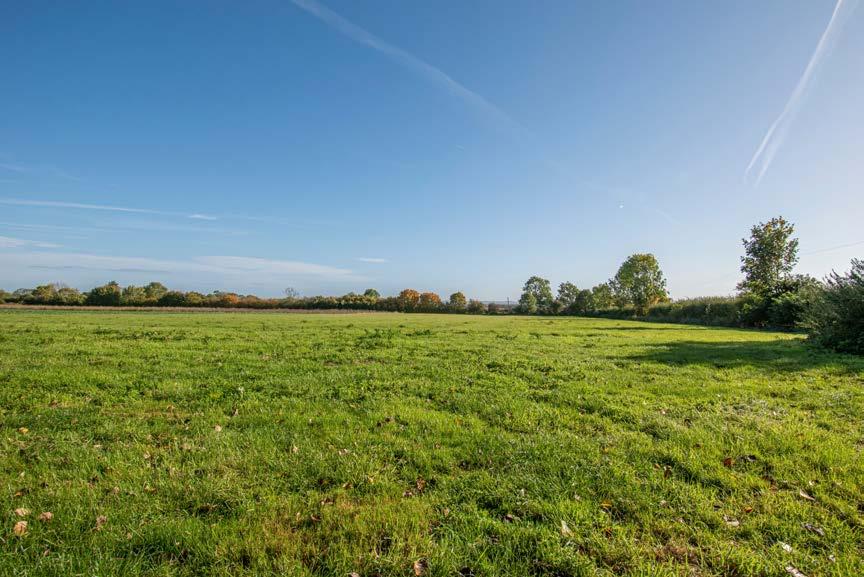Norton Sandhayes Farmhouse

 Bishop Norton | Lincolnshire | LN8 2BA |
Bishop Norton | Lincolnshire | LN8 2BA |


 Bishop Norton | Lincolnshire | LN8 2BA |
Bishop Norton | Lincolnshire | LN8 2BA |
SituatedinarurallocationoutsideofthevillageofBishopNorton,atarmackedandgravellaiddrive sweepstothefrontformalentranceofthehouseandtothesideprovidingamplereceptionparking.
StepInside
TypifyingGeorgianstylingacentrallylocatedentrancedooropenstoaspacioushallwhichisfinished withqualityTravertinetiledflooring,otherfeaturesincludehighceilingsanddeepcornicingwhich continuesthroughmuchofthehome.Anoakspindledreturnstaircaseleadstothefirstfloorwitha storagecupboardarrangedunder.Approachedfromtherearofthehallisamoderncloakroomwitha two-piecesuite,andaspaciousstudyisperfectforhomeworking.
Twoformalreceptionroomsflankbothsidesofthehall,providingaformaldualaspectsittingroomwith amarblefireplace.Theadjacentroomwouldservewellasaformaldiningroomorsecondsittingroom, dependingonafamily’sneeds.
Theimpressivekitchenhasfeatureoakblockherringboneflooringandisfittedwitharangeofquality oakshakerstyleunitswhichincludesacentreIslandwithcurvedsidesincorporatingabreakfastbar whicharefinishedwithquartzworkingsurfacesandincludesarangeofintegratedappliances.Amulti fuelburningstovewithbackboilerissetintothechimneybreastwithoakbeammantleover.Asetof Frenchdoorsopentotherearaspect.
Completingthegroundflooristheentrancelobbywithsplitdoortotherearoftheproperty.
StepUpstairs
Thespindledstaircaseleadsanintermediatelandingthatturnstotherearlandingwherethereisa bedroomandthemodernfittedfamilybathroomwithfreestandingbath.Araisedlandingleadstoa doublebedroomwithwindowtotherear.
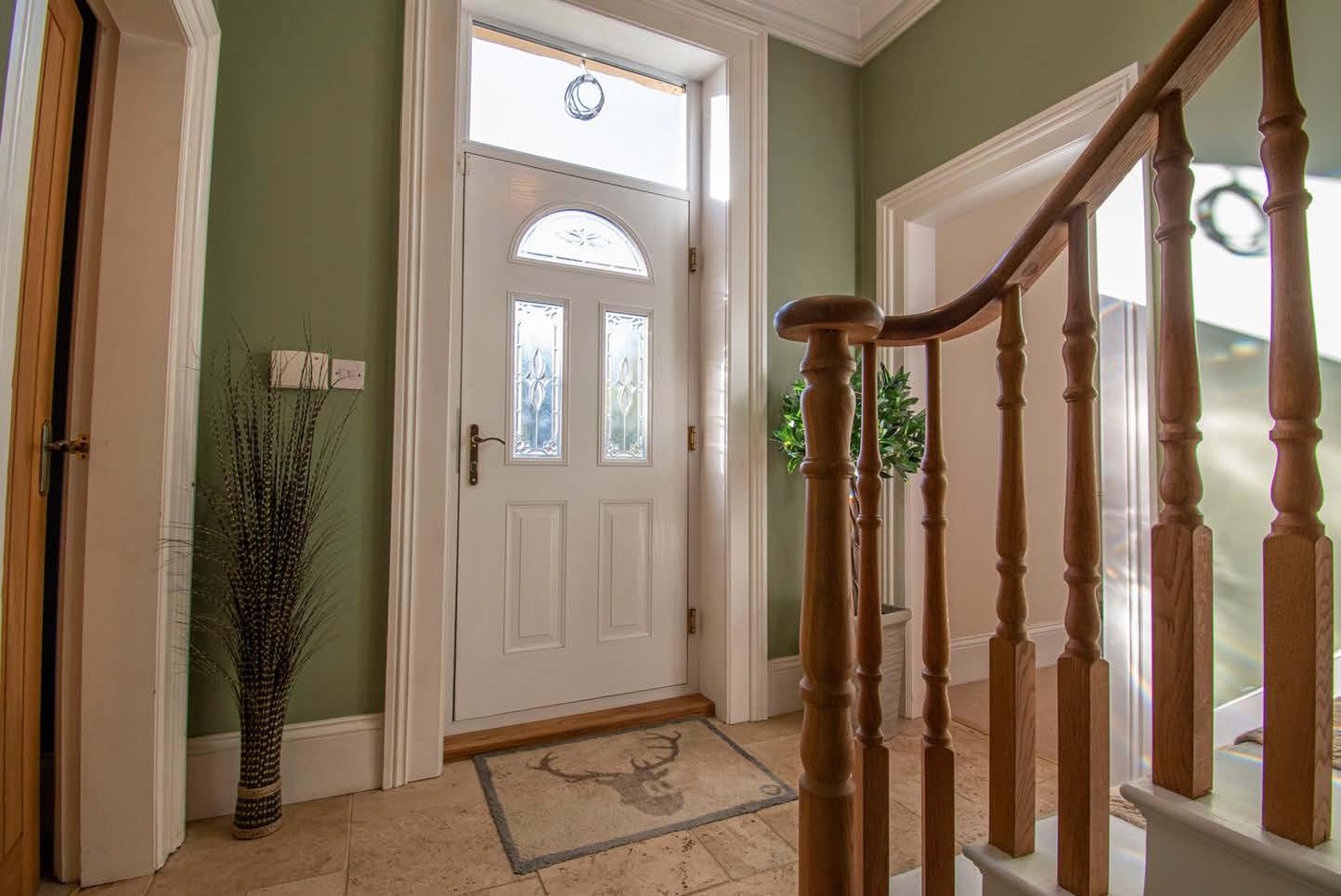
Theintermediatelandingalsohasstairstothefrontofthepropertywherethereisaspaciousareawith windowtothefrontflankedbytwofurtherdoublebedrooms;oneofwhichisthedualaspectmaster bedroomwithacastdecorativefireplaceandamodernen-suiteshowerroomwithawalk-inwardrobe.
Attachedtothemainhouseaccessedbyanindependententrancedoorwhichopensdirectlyintoa kitchenwhichthenaccessesasittingroomandahallwithstaircasetothefirstfloorwheretherearetwo bedroomsandashowerroom.Theannexisneedofworktomakehabitabletherearetwobrickedup doorstothegroundandfirstfloorlevelsofthemainhousewhichwouldallowforthisspacetobe integratedtoextendtheprincipallivingaccommodation.
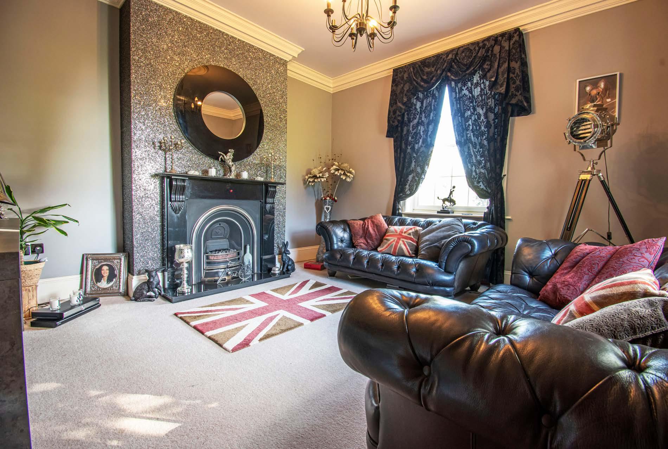

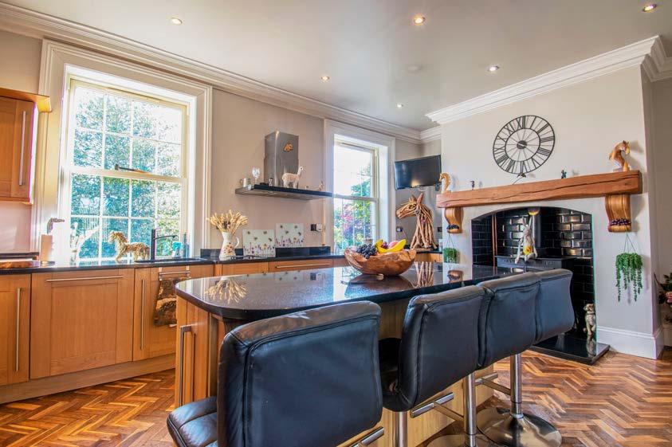
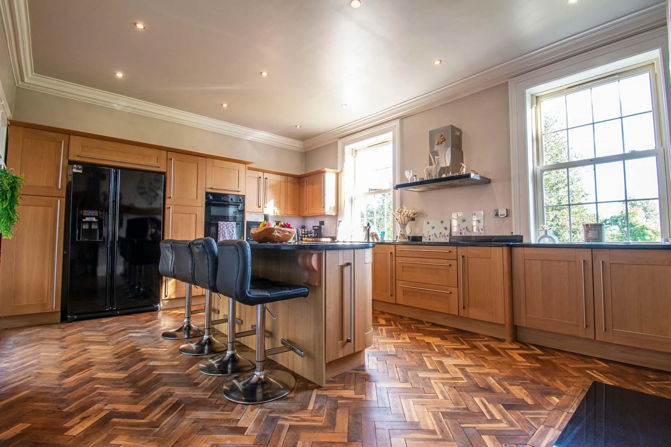
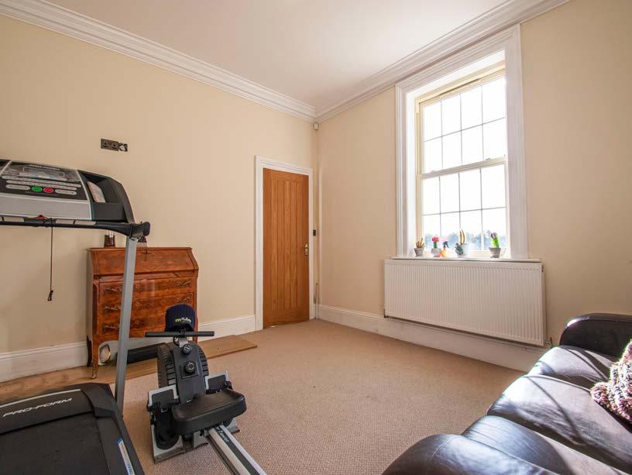
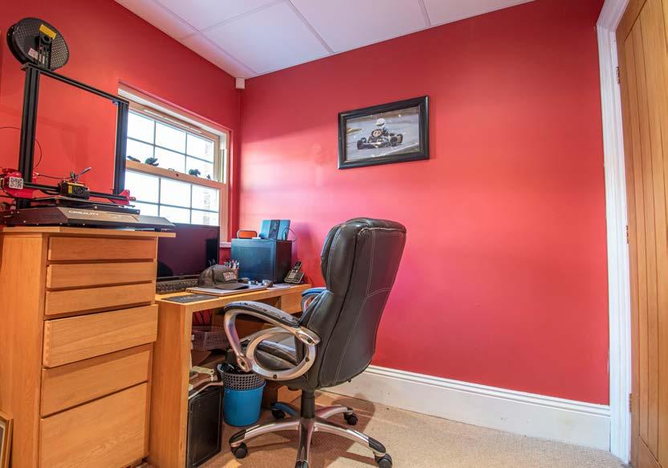
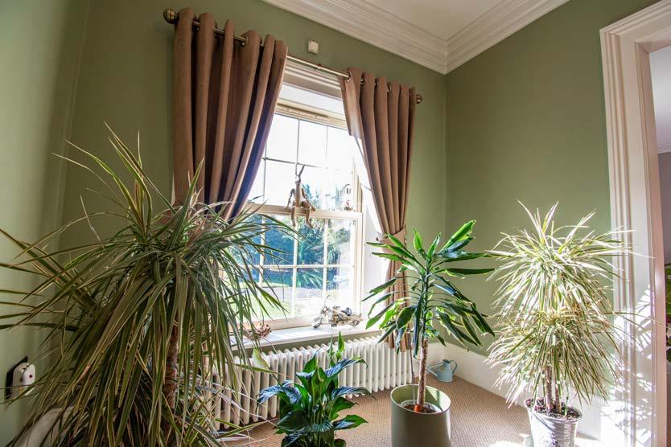
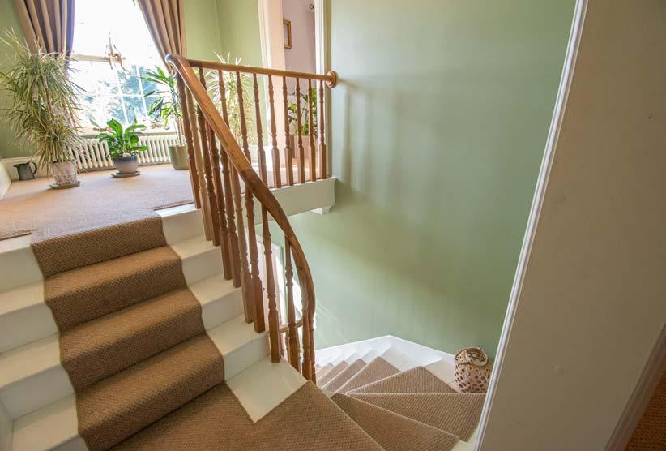
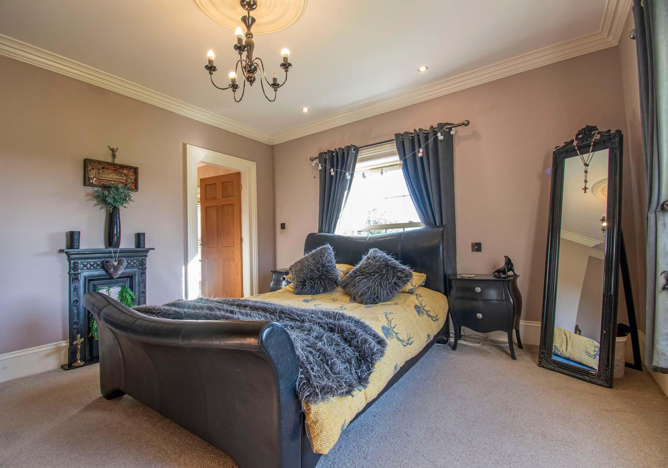
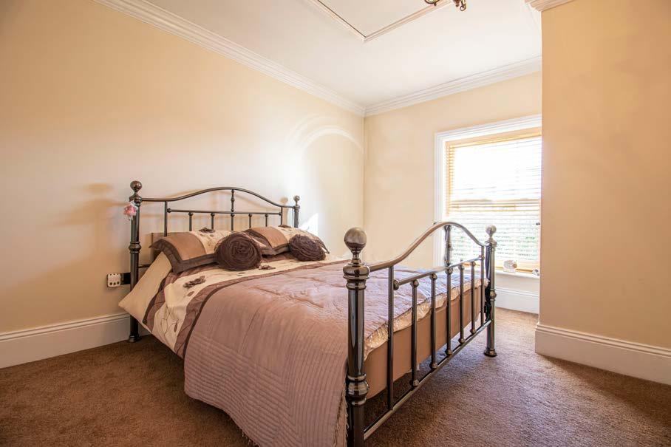
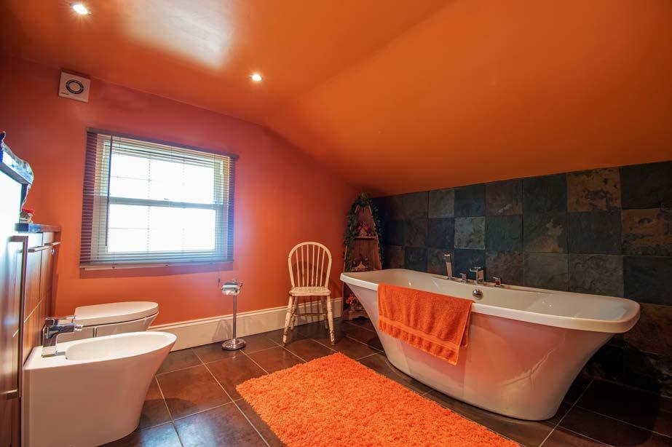
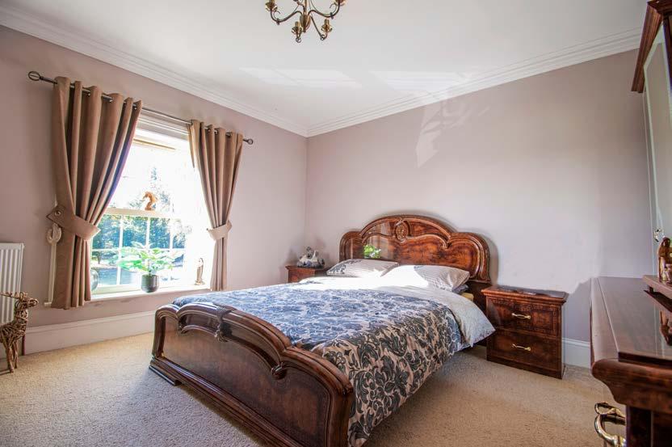
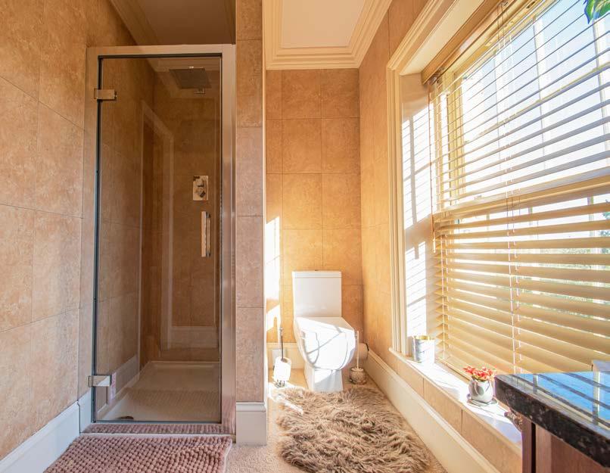
Agents notes: All measurements are approximate and for general guidance only and whilst every attempt has been made to ensure accuracy, they must not be relied on. The fixtures, fittings and appliances referred to have not been tested and therefore no guarantee can be given that they are in working order. Internal photographs are reproduced for general information and it must not be inferred that any item shown is included with the property. For a free valuation, contact the numbers listed on the brochure. Copyright © 2020 Fine & Country Ltd. Registered in England and Wales. Company Reg. No. 3844565 Registered Office: 46 Oswald Road, Scunthorpe, North Lincolnshire, DN15 7PQ.



The property sits in around 12 acres of land which includes two orchard and woodland areas and paddock land arranged around to various aspects of the property. Benefitting from a high degree of privacy from the roadside the house is set back beyond its own land and approached from a long private driveway of circa quarter of a mile, which is flanked by paddocks to both sides. The drive leads to the front of the house with a horseshoe drive with space for parking.
To the side/rear main parking area of the house there is a substantial outbuilding in corrugated steel with electric roller shutter door and a personnel door, windows are arranged to two sides with three roof windows, benefiting from power and light which currently is used as a workshop. There is also a selection of brick-built outbuildings which provide storage space which need work to improve. There is a seating area to the rear of the house with French doors into the kitchen and the rear entrance lobby.
