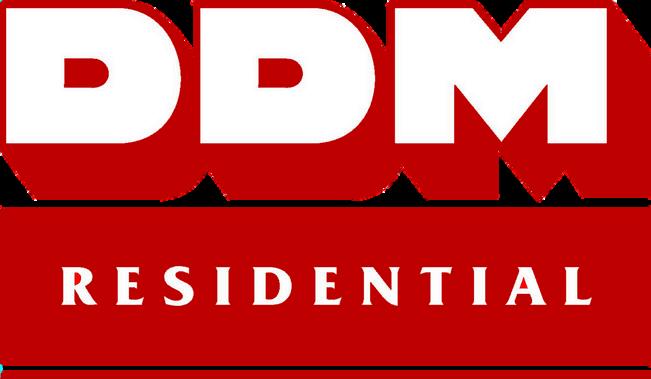
Asking Price: £400,000



Asking Price: £400,000

C | Tenure: Freehold | Council Tax: E 2
DDM are proud to present this beautifully presented three-story family home situated on a plot measuring over a quarter of an acre, located on a quiet street in the wellrespected village of Barrow upon Humber. This truly is a quality home.
Ground Floor: Enter through the part-glazed entrance door, you are welcomed into a bright and spacious hallway where the stairs rise to the first floor, with doors opening to adjacent rooms. Double doors lead into the spacious living/dining room, which boasts a triple aspect with two side windows, a front window, and sliding patio doors into the sunroom. This room also features a modern wooden fireplace with a marble surround and hearth, fitted with an electric fire, and additional double doors leading to the conservatory. The conservatory is pentagon-shaped, built on dwarf walls, with a solid roof and ceramic tile flooring. The kitchen is accessible from the living/dining room through double doors. It is well-appointed with a range of modern wall and base units, providing space for an American-style fridge freezer, and features a box bay window to the rear. Integrated appliances include a built-in dishwasher, microwave, electric fan oven, and ceramic hob. A black composite 1 1/4 bowl sink with a mixer tap is situated under the window. The utility room, located off the hall, offers space and plumbing for a washing machine and includes additional wall and base units along with the wall-mounted gas boiler that serves the central heating system. A part-glazed door provides access to the driveway. A modern cloakroom, fitted with a wash hand basin and WC, is also located off the hallway.
First Floor: The first-floor landing, with a window to the front aspect, leads to the adjoining rooms. The Master Suite features a dual-aspect double bedroom with windows to the front and side, a walk-in wardrobe, and an ensuite bathroom. The ensuite is fitted with a four-piece white suite, including a side panel bath, a glass shower enclosure with a mains-fed shower, a wash hand basin, and a dual flush WC. This bathroom also has a frosted window to the rear. Bedroom two is a double room at the rear with an ensuite shower room and built-in wardrobe. Bedroom three, located at the front of the property, is a good-sized single room with an ensuite shower room that includes a shower cubicle, wash hand basin, and WC.
Second Floor: The second-floor landing features an eaves storage cupboard and provides access to a shower room. This room is fitted with an enclosed shower cubicle, mains-fed shower, pedestal wash hand basin, and WC. This floor also hosts bedroom four, currently used as an office, and a box room.
Outside: The property is approached by a gravel driveway leading to a double garage with two up-and-over doors and a courtesy door on the side. The front garden is primarily laid to gravel, with a raised area containing a magnolia tree, giving the house its name. The front of the property is enclosed by dwarf walls and wrought iron railings. The rear garden features a gravel sun trap area, a stone patio with steps and a ramp leading up to the lawn, which is enclosed by wooden fencing on three sides. The garden includes mature flowerbeds, shrubs, a range of well-established trees, and fruit trees.
Location Barrow-upon-Humber is ideally placed for both local and long-distance travel. Its strategic location provides easy access to the Humber bank and the nearby towns of Scunthorpe, Brigg, Grimsby, and Immingham. For international travel, Humberside International Airport is just a short drive away. Additionally, the village is conveniently situated near the Humber Bridge, offering excellent transport links to the city of Hull, the M62, and the M180, making it a perfect hub for commuting and exploring the broader region.
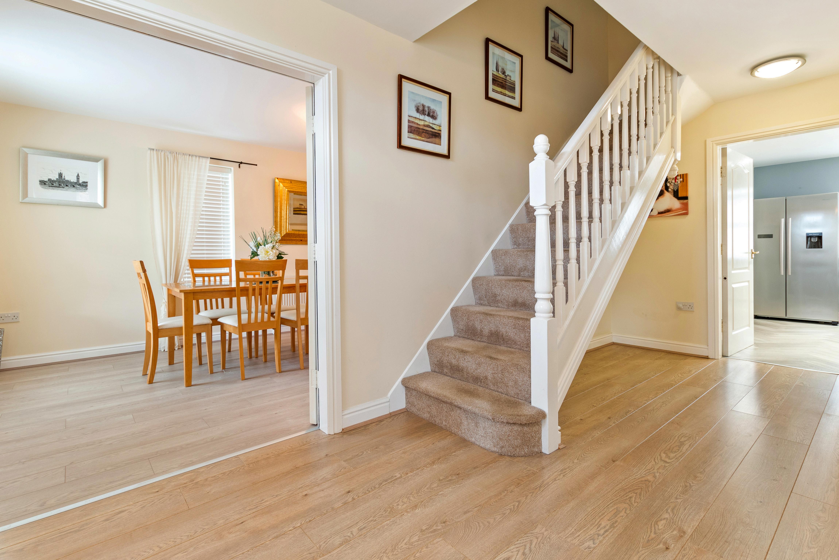


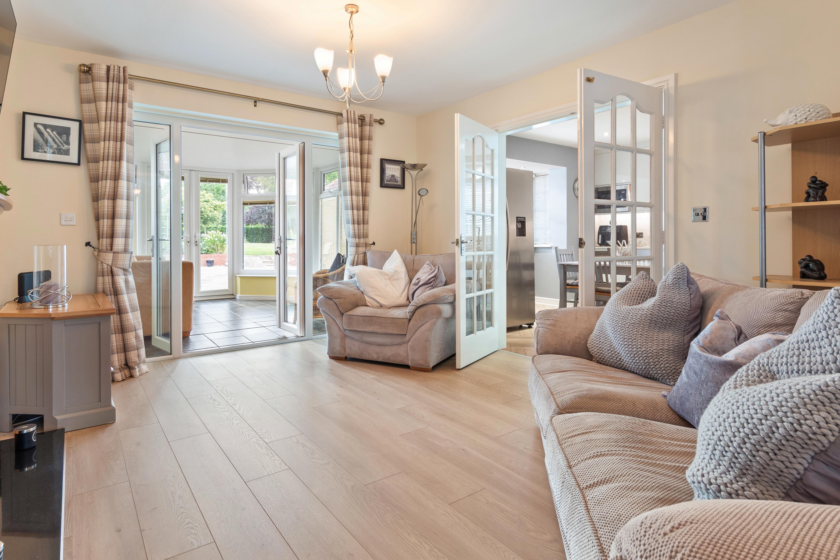



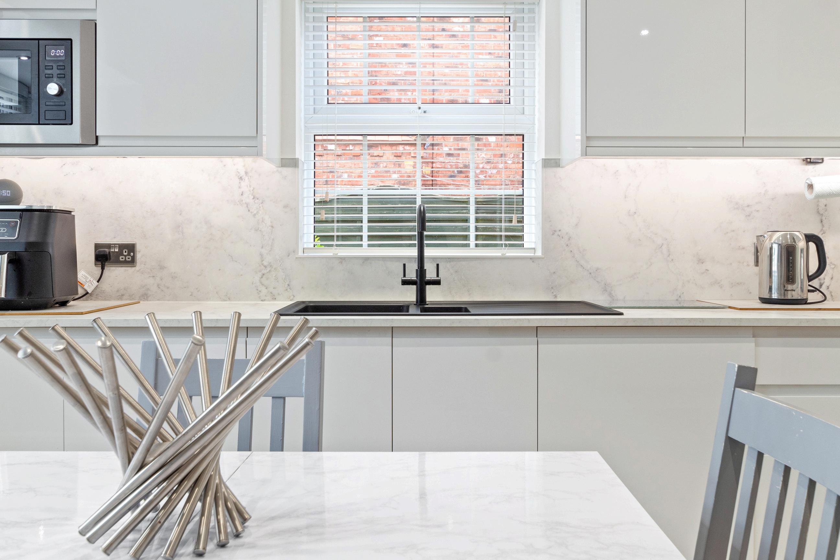


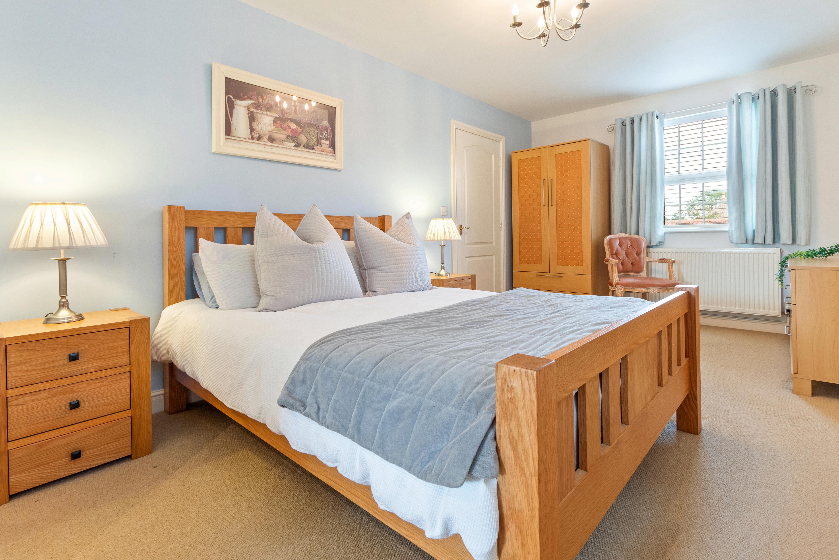
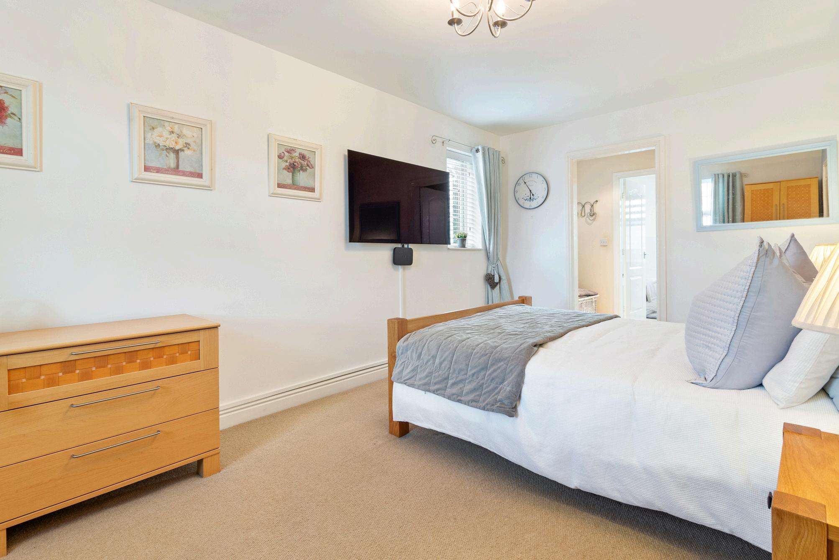








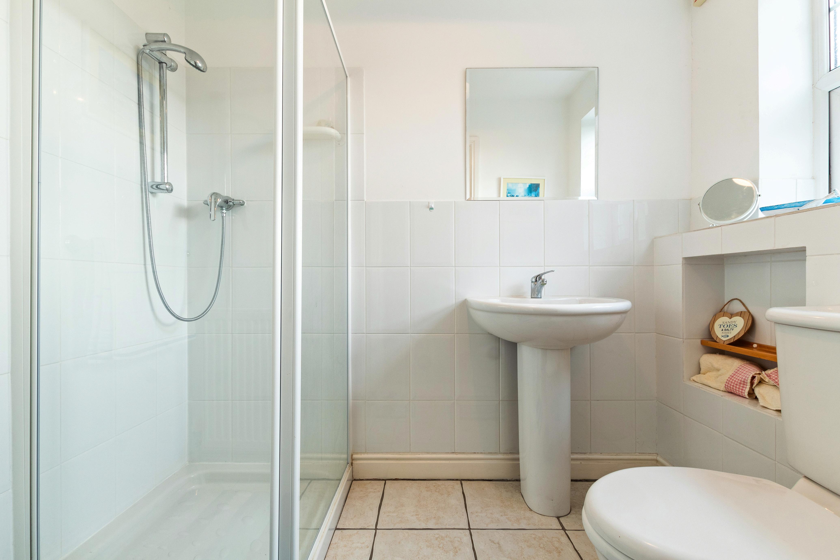



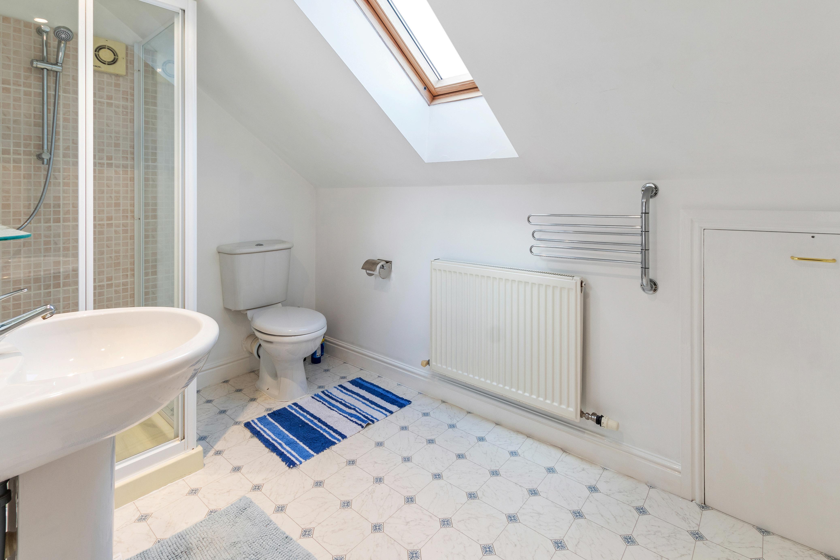
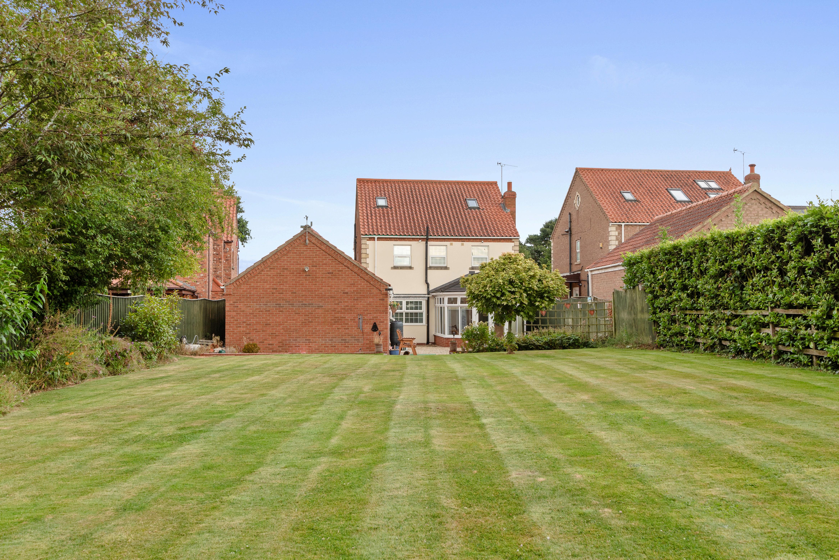






Agents notes: All measurements are approximate and for general guidance only and whilst every attempt has been made to ensure accuracy, they must not be relied on The fixtures, fittings and appliances referred to have not been tested and therefore no guarantee can be given that they are in working order. Internal photographs are reproduced for general information and it must not be inferred that any item shown is included with the property. For a free valuation, contact the numbers listed on the brochure.

