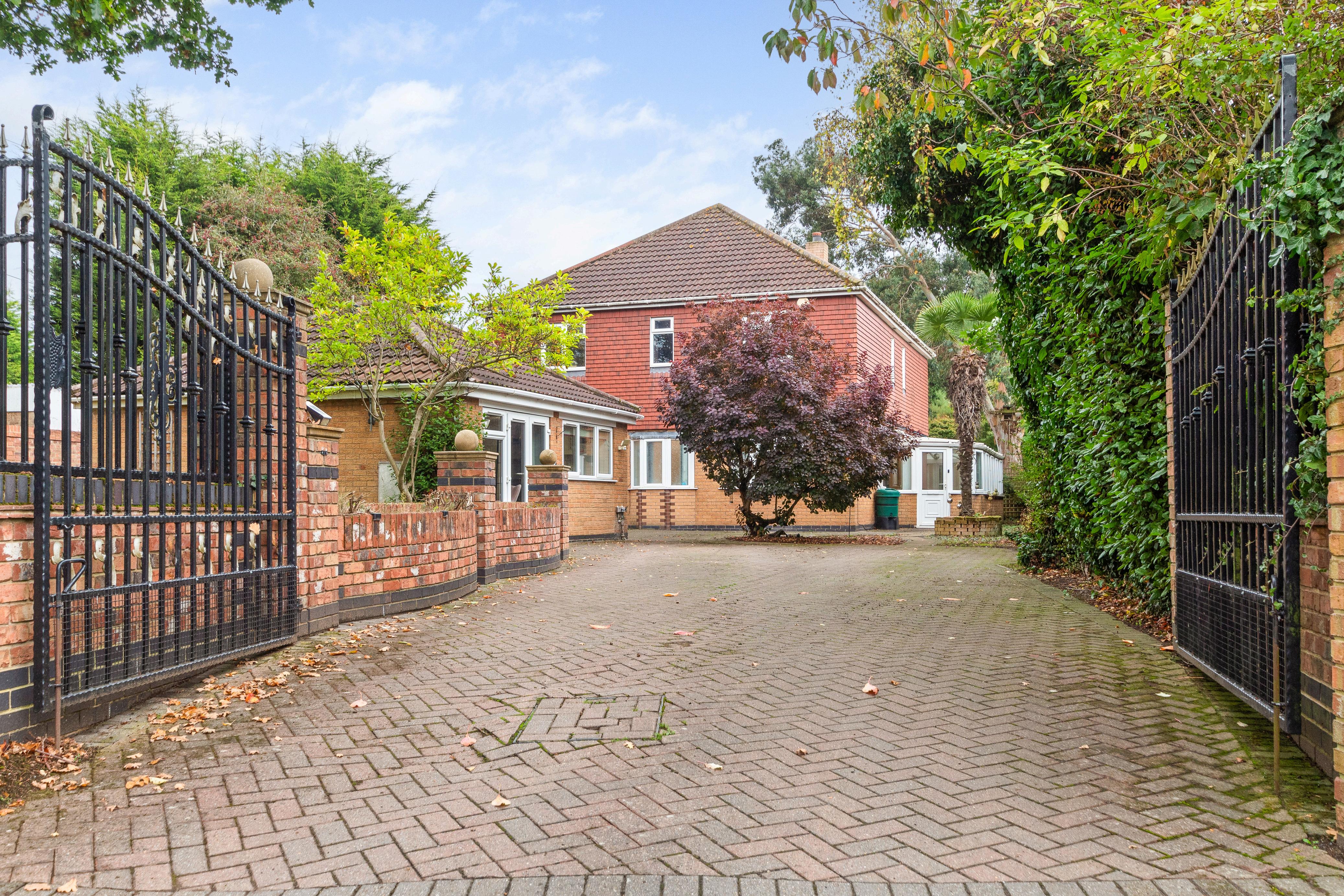
Asking Price: £420,000



Asking Price: £420,000

Welcome to Acorn Cottage that offers an exceptional opportunity to acquire a truly stunning family home, perfectly situated in the prestigious location of North End in the highly desirable village location of Goxhill. This substantial residence offers an abundance of spacious and versatile living accommodation throughout, and boasts a STUNNING bespoke kitchen/diner, a generous lounge and additional sitting room, four/five bedrooms, three ensuites, a sauna, mature gardens, a single garage, large workshop and ample off-road parking. This fantastic home also offers a fully self-contained one-bedroom annex, providing flexibility for extended family members to live comfortably while maintaining independence. The annex is perfect for elderly relatives, young adults, or guests, featuring its own kitchen, lounge, bedroom, and shower room.
Step Inside
As you step inside, you are greeted by a sweeping conservatory that offers uninterrupted views of the stunning garden This bright and airy space extends the full length and width of the property, creating an ideal setting to relax and enjoy the surrounding natural beauty. Whether savoring a morning coffee or unwinding after a long day, the conservatory provides a tranquil spot to watch the sunset and bask in the peaceful ambiance of the evening hours.
This superb room flows seamlessly into the heart of the home the generously proportioned kitchen/diner. It features a bespoke range of stylish Murdoch and Troon Shaker-style solid wood cabinets, both base and wall-mounted, and is equipped with high-end features including a six-ring burner and oven, a porcelain Belfast sink, integrated dishwasher, breakfast bar, solid wooden worktops, and a complementary larder unit. The kitchen also has plumbing for an American-style fridge/freezer and offers ample space for a large dining table, making it the perfect setting for hosting family gatherings. From the well-appointed kitchen, the central hallway leads to the staircase and grants access to the rear-facing ‘L’-shaped living room. This cosy space boasts a feature fireplace and sliding patio doors that open into the conservatory, flooding the room with natural light. Adjacent to the hallway is an additional reception room, currently used as a home office/playroom, which enjoys peaceful views of the expansive garden.
Further along the hall, you’ll find a boiler room and a handy utility room with ample space and plumbing for white goods, with a door leading to the side of the property. Completing the ground floor is a frontfacing double bedroom, complemented by a walk-in bay window, and a convenient downstairs cloakroom with a hand wash basin, low-level flush W.C., and a separate sauna room for added luxury.
Moving to the first floor, you are greeted by a substantial master bedroom that offers both space and style. This impressive room is complemented by a luxurious dressing room and an elegant four-piece ensuite, which features a walk-in shower cubicle, a bath, a vanity hand wash basin, and a low-level flush W C The property further benefits from two additional front-aspect double bedrooms, each with their own private en-suite shower rooms, providing comfort and privacy for family members or guests. A fourth bedroom completes the sleeping accommodation on this level, making it a perfect home for families of all sizes.
Prepare to be captivated from the moment you arrive. The front elevation of this property exudes both elegance and practicality, presenting a grand entrance that sets the tone for the remarkable features within. As you step through the double-gated access, you are welcomed by a sweeping block-paved driveway that offers ample off-road parking for multiple vehicles. A sturdy stone wall surrounds the perimeter, ensuring both security and aesthetic appeal, enhancing the property's curb appeal while providing a sense of privacy and tranquillity Additionally, the convenient self-contained one-bedroom annex can be accessed by double patio doors, or a further rear entrance door. This impressive exterior is just a glimpse of the exquisite living spaces that await inside. The rear gardens have been thoughtfully landscaped, creating distinct areas designed for relaxation and outdoor living. An extensive lawn provides an ideal space for family activities, while two separate patio areas offer perfect spots for alfresco dining and entertaining guests. The garden is enhanced by fruit trees, adding a delightful touch of homestead charm. Beautifully planted with a variety of trees and shrubs, the garden reflects a subtle Japanese theme, creating a serene and peaceful environment that invites reflection and enjoyment of nature's beauty. Whether you seek a tranquil retreat or a lively gathering space, this garden caters to every desire.
Location
Situated in the highly desirable village of Goxhill, Acorn Cottage enjoys a peaceful location at the quieter end of the village. Goxhill offers a range of excellent amenities, including a well-regarded primary school, a Co-op supermarket, a garage, a doctor’s surgery, a pharmacy, and a public library. Local bus and train services provide convenient transport options for both nearby and longer-distance travel, with links to the Humber Bank and the nearby towns of Scunthorpe, Brigg, Grimsby, and Immingham, as well as Humberside International Airport. The village is also ideally positioned near the Humber Bridge, offering easy access to Hull, the M62, and the M180, making it an excellent location for commuters and families alike. 1
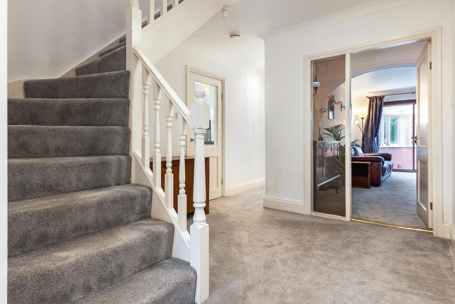
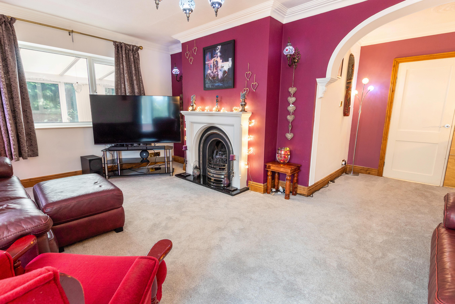

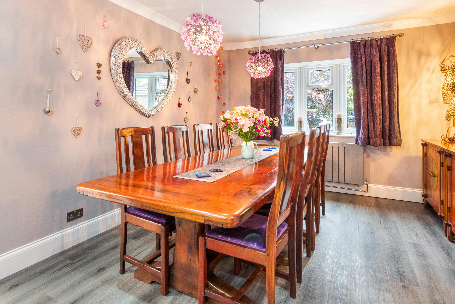
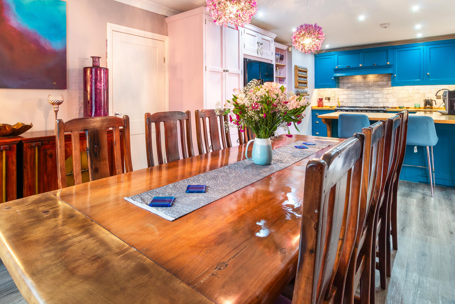
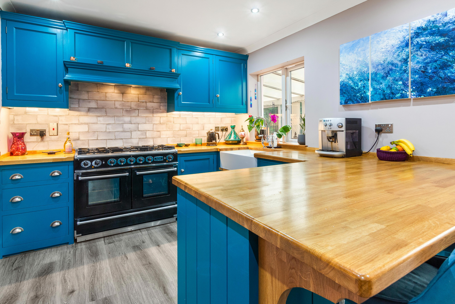
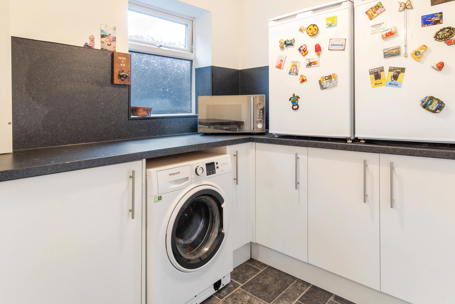
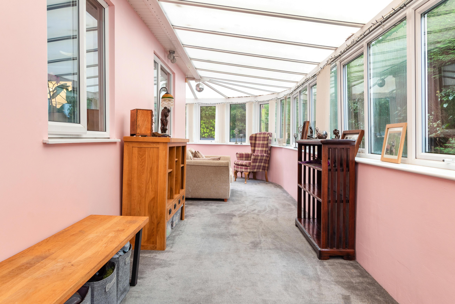
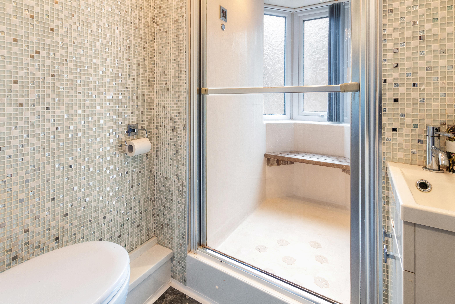

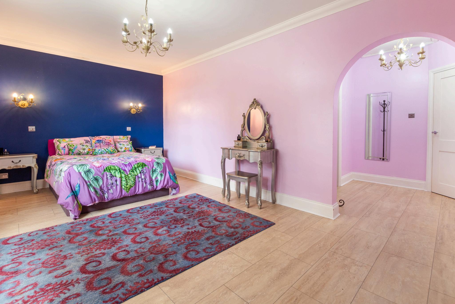

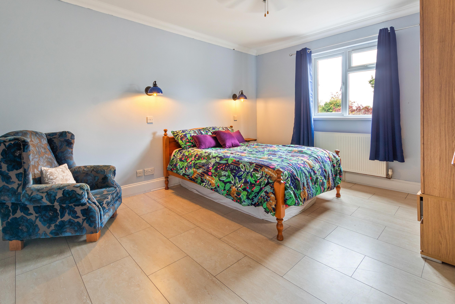



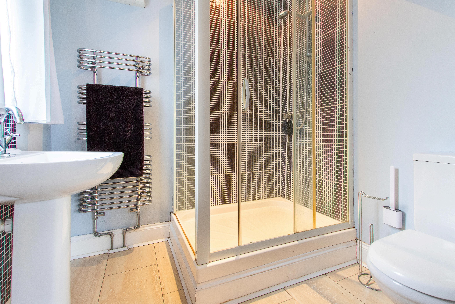
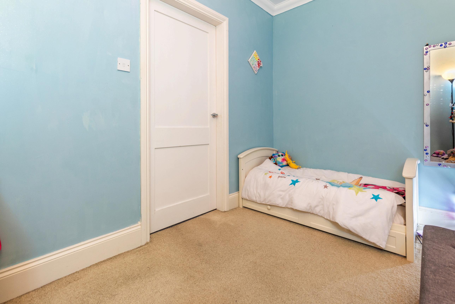
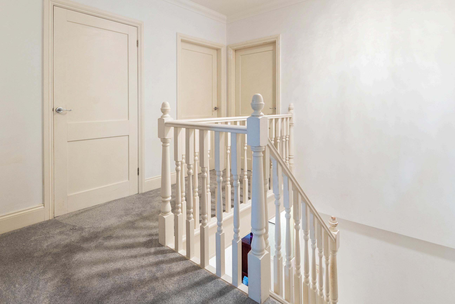
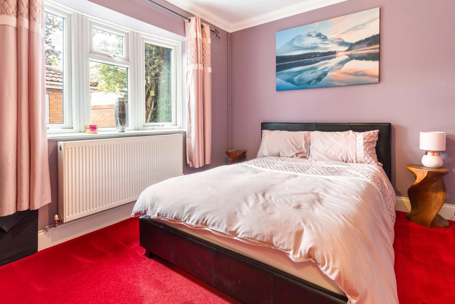
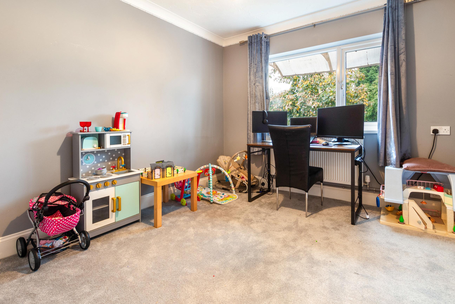
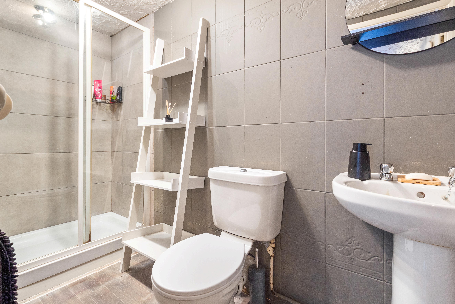
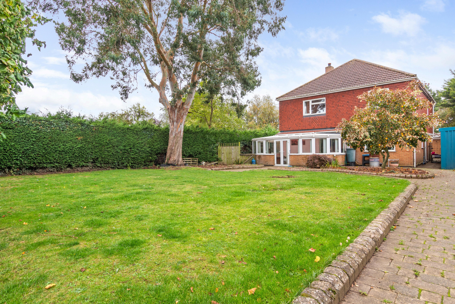

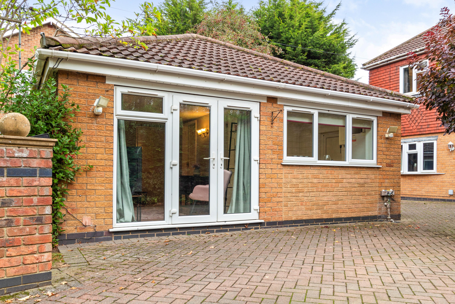

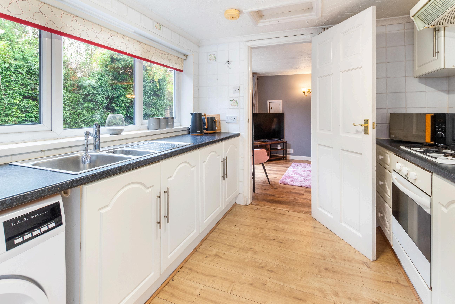
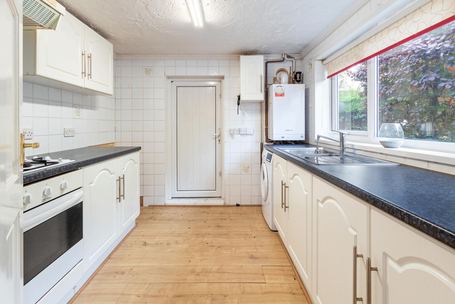
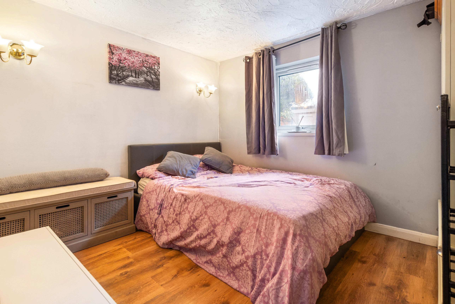
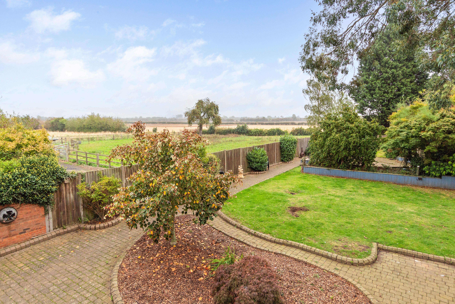
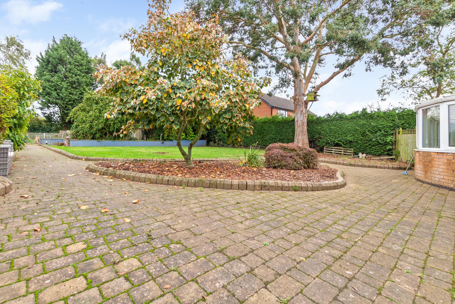
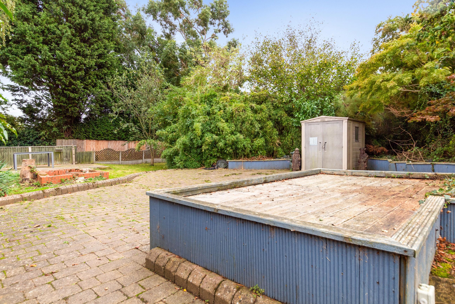
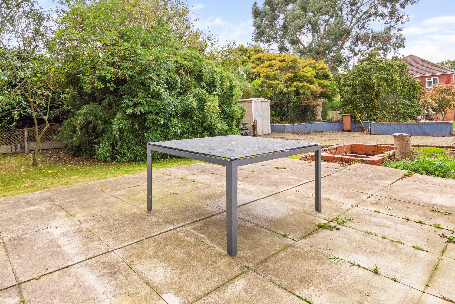

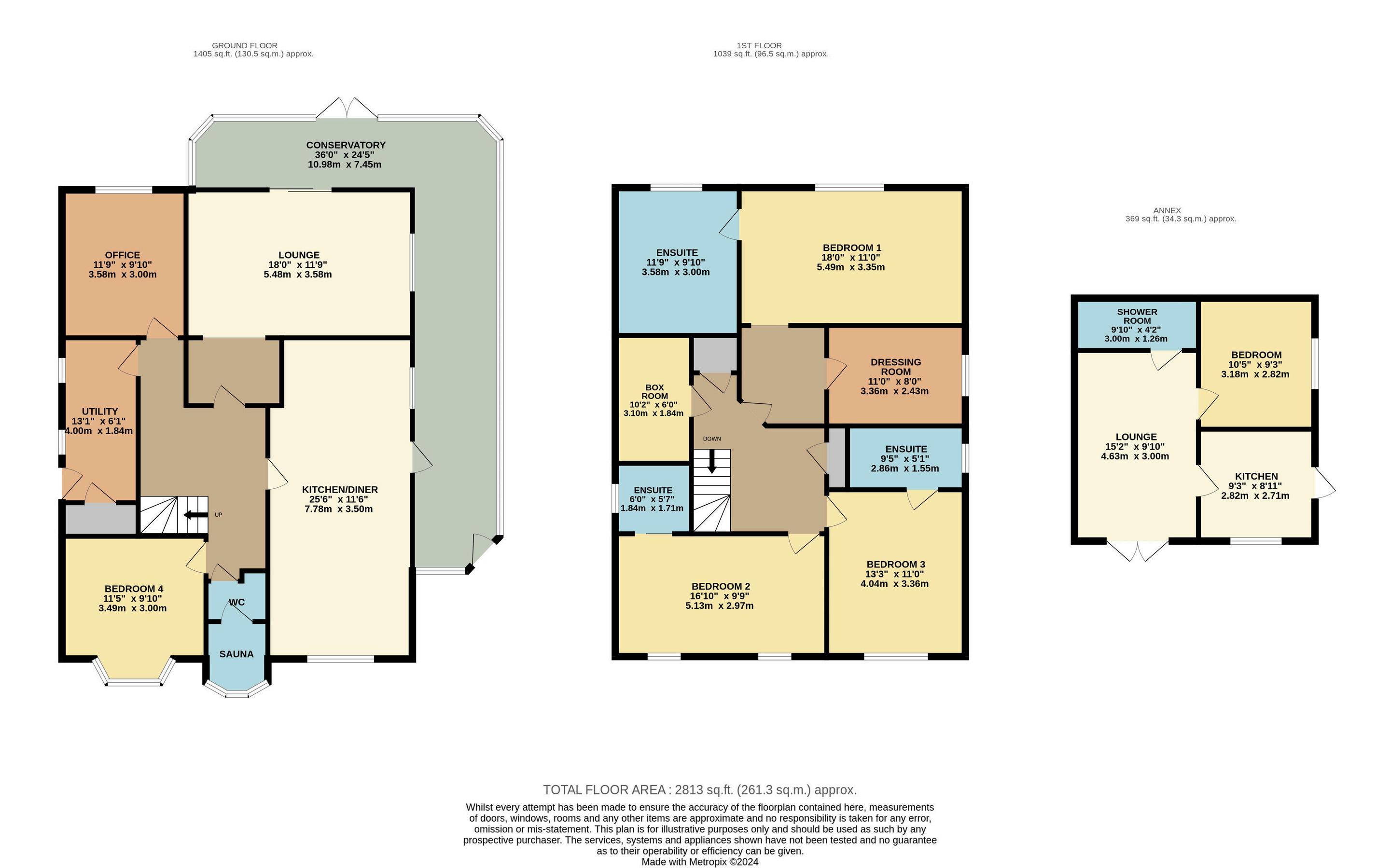


Agents notes: All measurements are approximate and for general guidance only and whilst every attempt has been made to ensure accuracy, they must not be relied on The fixtures, fittings and appliances referred to have not been tested and therefore no guarantee can be given that they are in working order. Internal photographs are reproduced for general information and it must not be inferred that any item shown is included with the property. For a free valuation, contact the numbers listed on the brochure.

