BURTON-UPON-STATHER | NORTH LINCOLNSHIRE | DN15 9EZ
OFFERS IN EXCESS OF £300,000
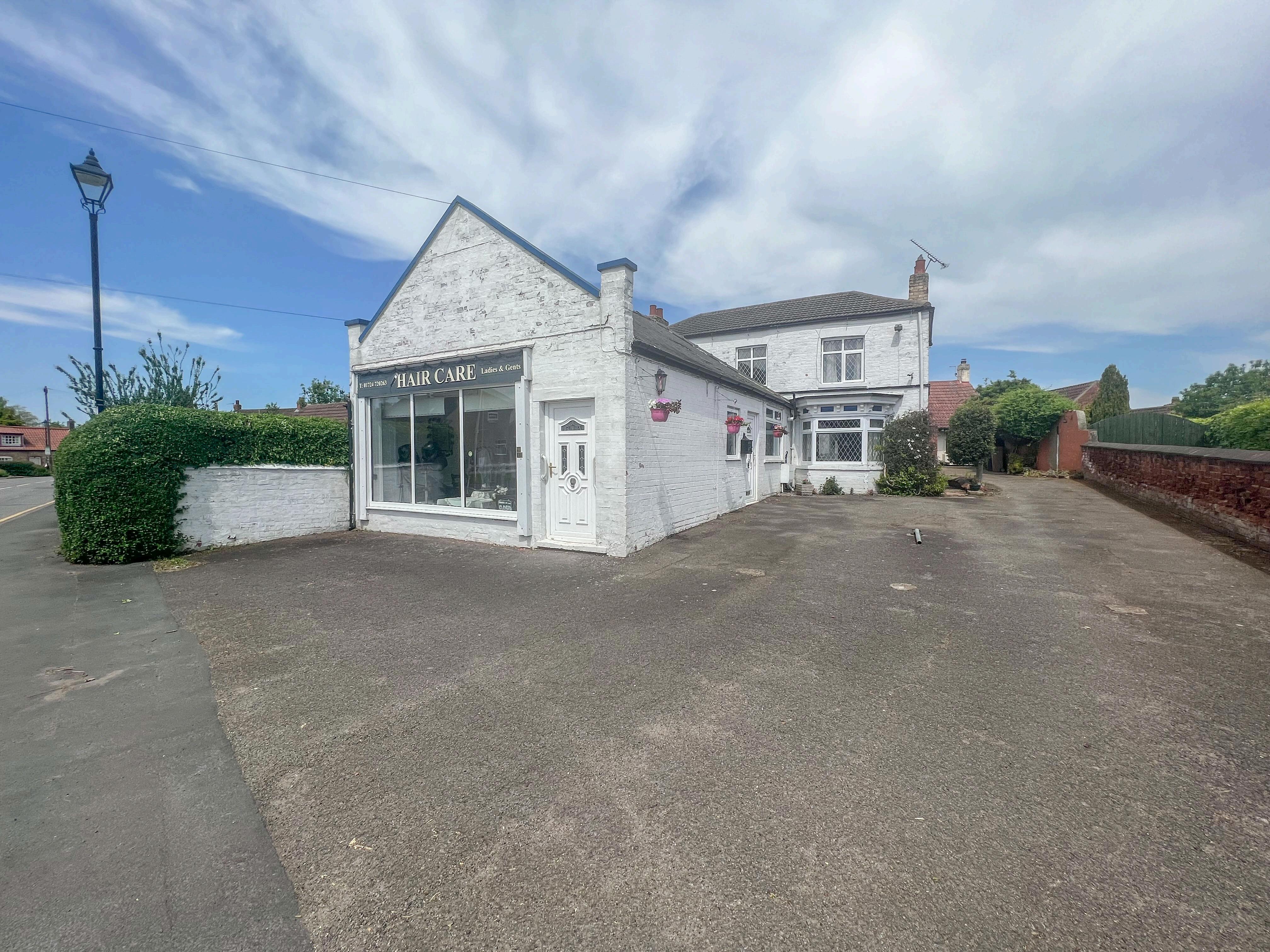
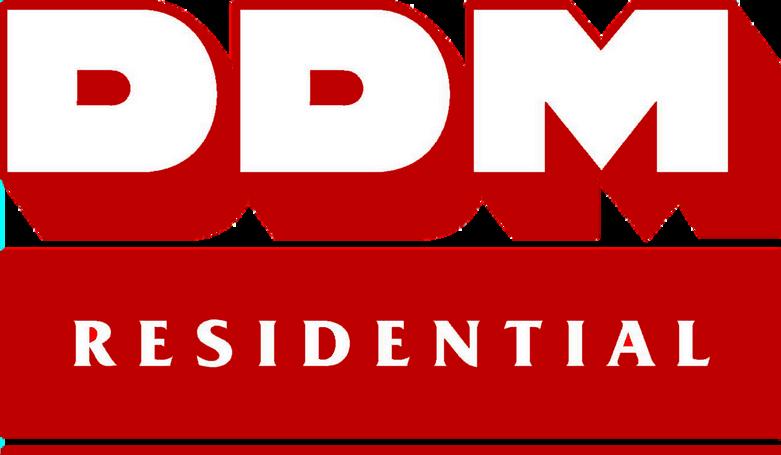

BURTON-UPON-STATHER | NORTH LINCOLNSHIRE | DN15 9EZ
OFFERS IN EXCESS OF £300,000


This individual three-bedroom family home is located on the fringe of the highly desirable village of Burton upon Stather The property includes a hairdresser’s shop with potential to convert to extend the residential living space subject to change of use
The property is fronted by a tarmacked reception parking area which also leads to the front entrance to the shop and to the side aspect where there is entrance to the living space.
The side entrance opens into a lobby which allows access into the shop and the main house. Once inside the original property there is access to the staircase to the first floor aswell as into the sitting room and the kitchen dining room, there is a small cellar off the dining room
The sitting room has a bay window to the front and is set around a feature period style fireplace the room is open via an arch to a spacious dining room with double doors to the rear patio.
The kitchen is fitted in a range of light traditional cabinets and includes integrated appliances and has space for a dining table within. A practical utility is fitted with wood effect cabinets and has space for washing appliances. A porch gives access to the rear garden.
To the first floor are three double bedrooms which are served by a large family bathroom with a five-piece suite
The hairdresser’s shop is a front extension to the original house which has been trading for over three decades by the current owners and is well known locally; there is opportunity to carry on as a hairdresser or create an income as a commercial rental unit.
To use as residential a buyer will need to apply for change of use. Please note that this property may require a specialist loan if wanting to retain as a commercial area. Advice can be provided via our recommended financial advisor.
Externally there is a good-sized reception parking area to the front of the property which flows to the side which also provides a right of way to the neighbouring property to the rear There are two paved patio areas directly to the rear of the house with a path to the entrance porch between, which looks over a lawned garden with summer house and a large shed.
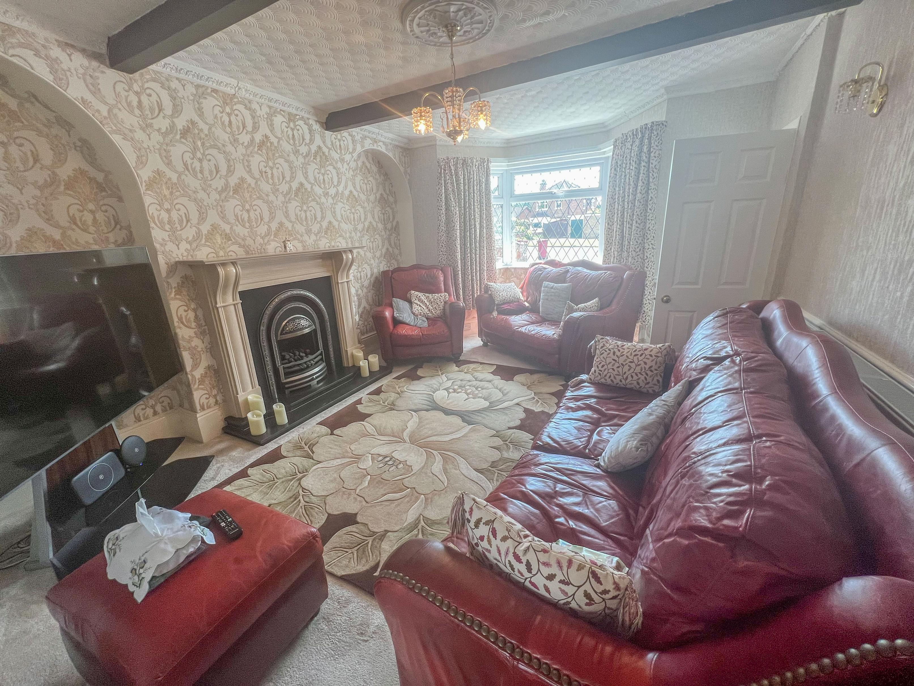
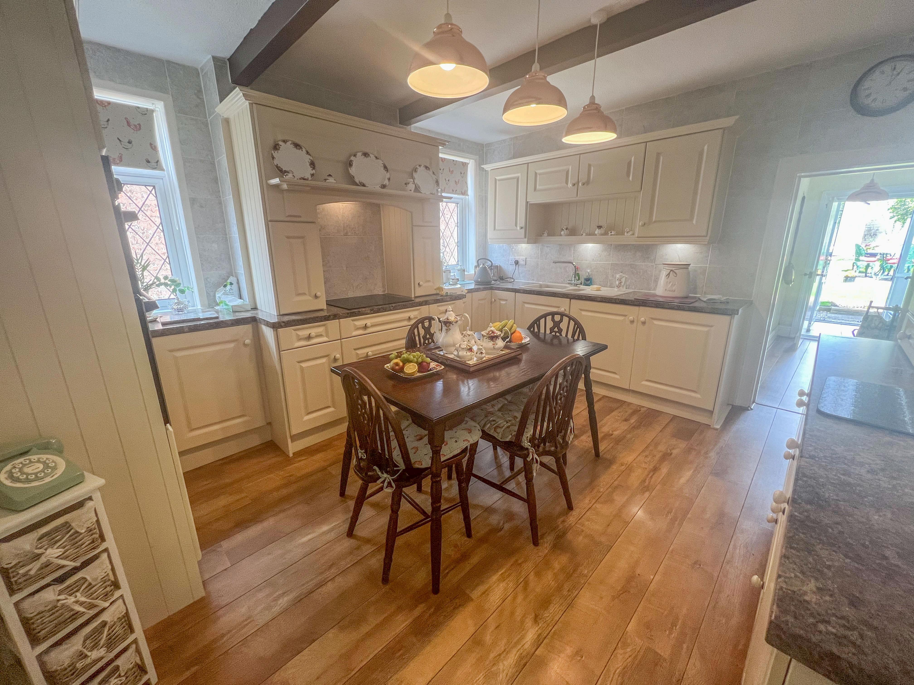
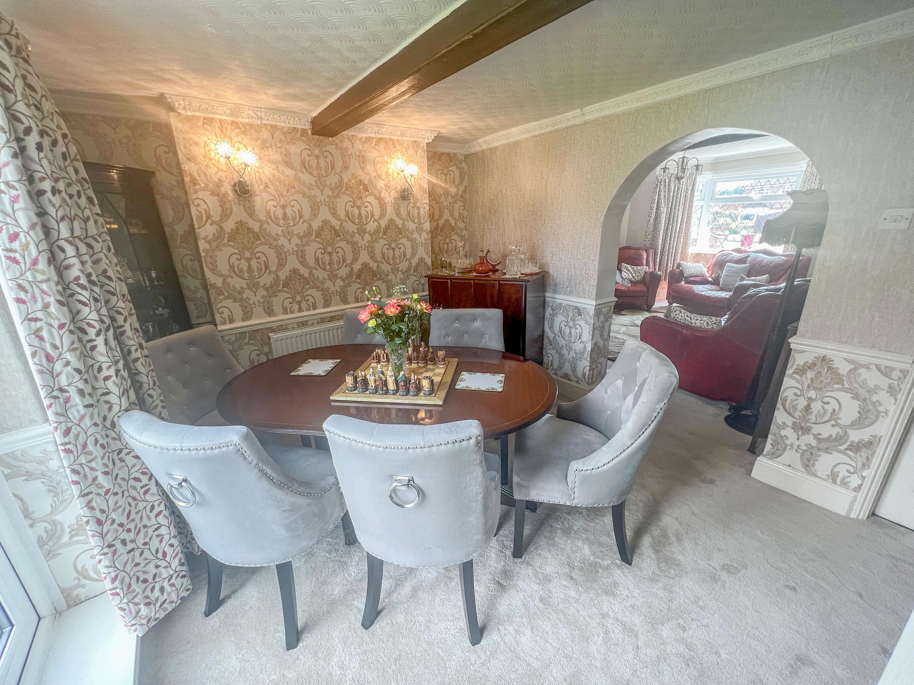



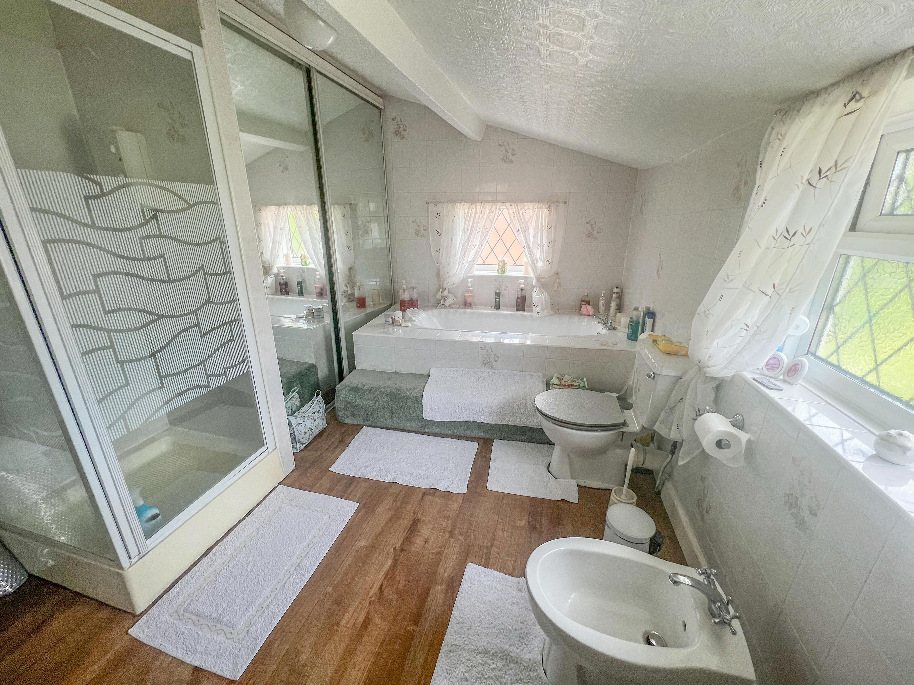

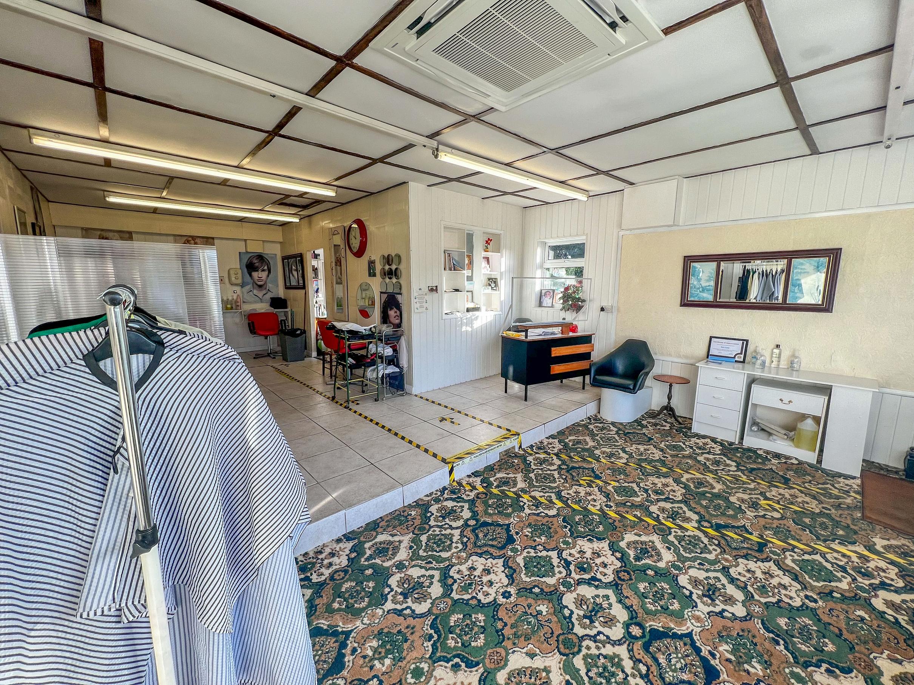
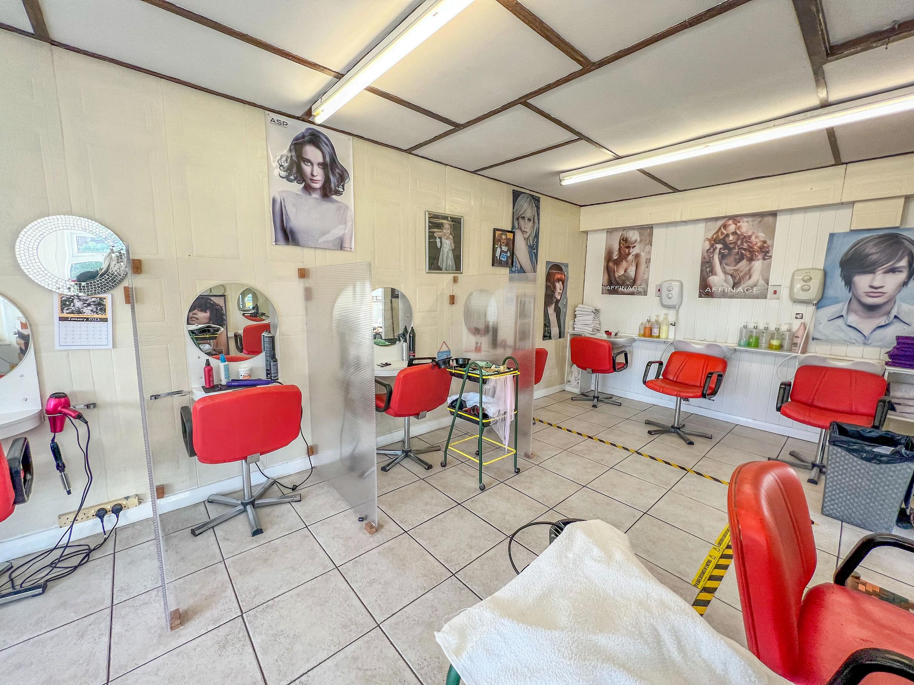




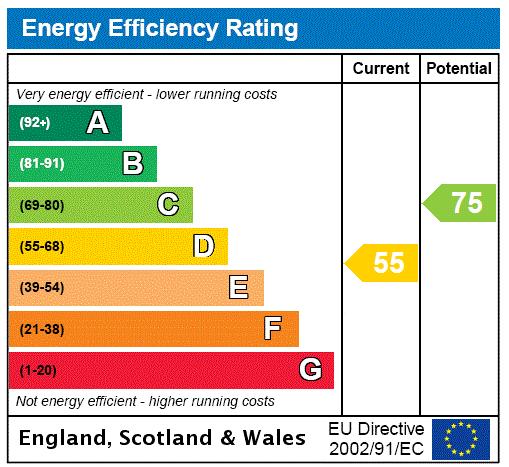

Agents notes: All measurements are approximate and for general guidance only and whilst every attempt has been made to ensure accuracy, they must not be relied on The fixtures, fittings and appliances referred to have not been tested and therefore no guarantee can be given that they are in working order. Internal photographs are reproduced for general information and it must not be inferred that any item shown is included with the property. For a free valuation, contact the numbers listed on the brochure.

