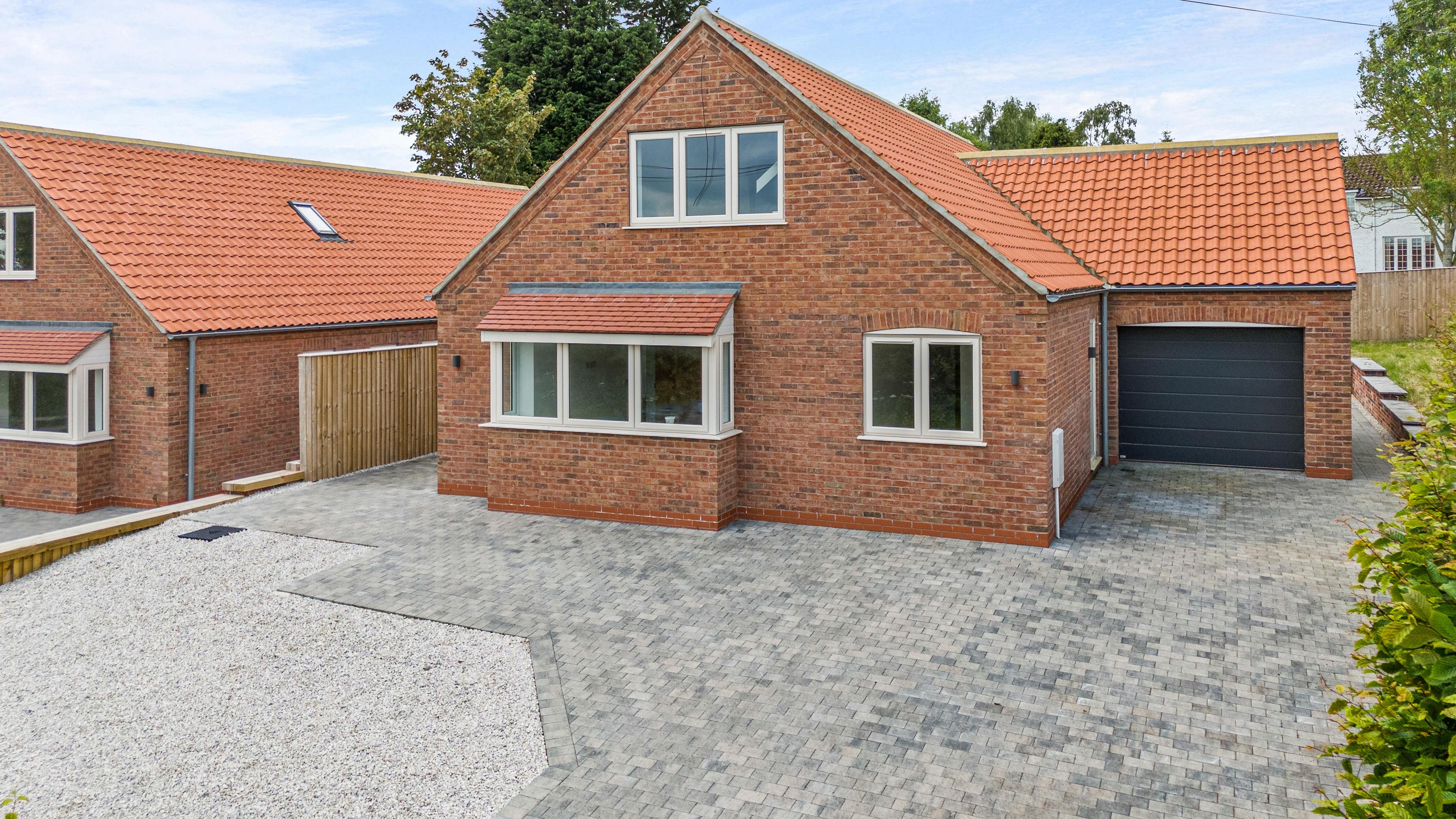
Asking Price: £425,000
 Darcy Lodge, Normanby Rise | Claxby | Lincolnshire | LN8 3YZ |
Darcy Lodge, Normanby Rise | Claxby | Lincolnshire | LN8 3YZ |


Asking Price: £425,000
 Darcy Lodge, Normanby Rise | Claxby | Lincolnshire | LN8 3YZ |
Darcy Lodge, Normanby Rise | Claxby | Lincolnshire | LN8 3YZ |
Welcome to Darcy Lodge, a stunning, newly built, detached home Built by Augustine John Developments, a small independent local homebuilder specialising in luxury new homes. Located in the picturesque Lincolnshire village of Claxby with rolling views of the Lincolnshire Wolds Built by Augustine John Developments 'Darcy Lodge' is an exclusive, newly-built, detached home nestled on Normanby Rise, Claxby, in the peaceful Lincolnshire Wolds, an area of outstanding natural beauty This fabulous property boost an impressive specification and very generous accommodation that spans over 2000sq.ft internally. A tranquil escape amidst lush greenery, perfect for anyone seeking a countryside lifestyle or retirees desiring a quiet life.
What’s included?
External Specification:
• Located on a tranquil, quiet country lane with direct access to various walking routes, including the Viking Way.
• Spacious black paved driveway offering ample parking space
• Attached garage with door at front and rear, facilitating additional garden parking or classic car storage.
• Tastefully landscaped garden with a west-facing boundary ready for planting (planting budget included in the property price).
• Generous west-facing rear patio accessible via two triple aluminium bifold doors from the living space
• Lindab Majestic brushed steel finish guttering enhancing kerb appeal.
• Handmade effect red brick construction with a premium clay pantile roof.
Internal Specification:
General:
• Three double bedrooms: two spacious first-floor bedrooms and a ground-floor bedroom with ensuite shower room.
• Separate study room adjacent to the ground floor bedroom
• Galleried landing overlooking the entrance hall.
Kitchen:
• Open-plan kitchen with premium Impervia Luxury Vinyl Tile flooring
• Premium Gadsby kitchen equipped with a full range of integrated Gun Metal Caple appliances including two double ovens, a fridge freezer, a dishwasher, and an induction hob with an overhead canopy extractor.
• Luxurious Quartz worktops with a ‘to-floor’ waterfall finish.
• Chrome sockets and switches, along with a stylish lighting plan incorporating spotlights and feature pendant lighting.
Bathrooms:
• 3-piece bathroom for first floor bedrooms and an ensuite shower room for the ground-floor bedroom
• Luxurious Quartz boxing to all vanity sink units.
• Mirror included for bathroom sinks
Flooring:
• Premium Impervia Luxury Vinyl Tile flooring to the entrance hall, study, cloakroom, boot room, and open-plan kitchen-living room.
• Popular stone colour carpets fitted throughout bedrooms
• Tiled flooring to bathroom and ensuite.
Electrical:
• Samsung EHB Monobloc air Source heating system - voted the best all-round Air Source system in 2023 by the Federation of Master builders.
• Water ran underfloor heating system to the ground floor and radiators upstairs.
• Electric insulated sectional Oxley garage door at the front and an electric insulated roller door at the rear of the garage.
• 12-month inspection/maintenance package included for the garage doors.
Joinery:
• Oak internal doors throughout
• Fitted wardrobe upgrades available
• Premium Gadsby kitchen with integrated appliances
• Bespoke bathroom storage fitted at the end of the bath in the family bathroom.
• Premium detailed coving to the open plan kitchen space
Sustainability/Energy Efficiency
These homes champion sustainability without compromising luxury. Powered by Samsung's EHB Monobloc air source heating system, voted the best all-round Air Source system in 2023 by the Federation of Master Builders, these homes optimise energy efficiency. This system operates in conjunction with a pressurised unvented cylinder fitted within the ground floor cupboard, leaving ample storage space A water-run underfloor heating system on the ground floor ensures toasty winters, while the first floor radiators guarantee equal warmth distribution. New build homes are designed to meet more stringent regulations when it comes to energy efficiency, and so your bills will be significantly cheaper with a new build home like this, versus an older home
Location
For the exact location please use the What3words code: ///pays reckon tickling
Claxby is an incredibly sought-after location due to its proximity to nearby amenities in both Market Rasen and Caistor, falling within the Caistor Grammar catchment area. The village is located at the foot of the Wolds, with Normanby Rise itself winding its way up to the high point of Claxby top, offering stunning countryside views from this idyllically placed bespoke development, located halfway up the hill. Just a short walk up the road, buyers can enjoy direct access onto the famed Viking Way, ideal for avid walkers, family days out and general running and dog walking routes. Follow the road further round to the north and you can enjoy breathtaking scenery right the way along Claxby Top, with simultaneous panoramic views of both Lincoln Cathedral and the Humber Bridge, both easily visible on a clear summer's day.
AGENTS NOTE:-
Internal photography is of sister property next door and should only be relied upon to give indicative idea of the finish & quality of the home. Estimated completion is August 2024

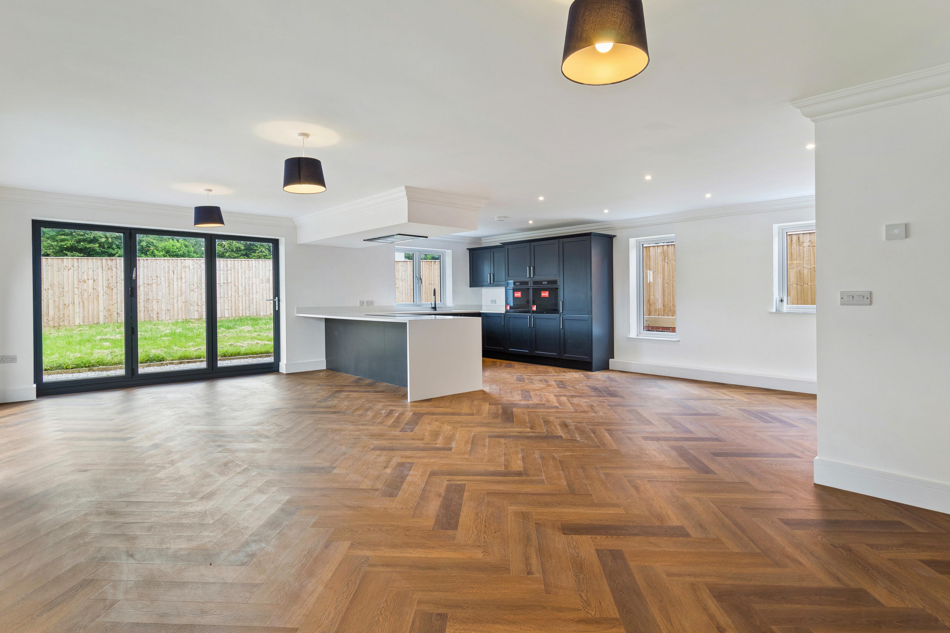






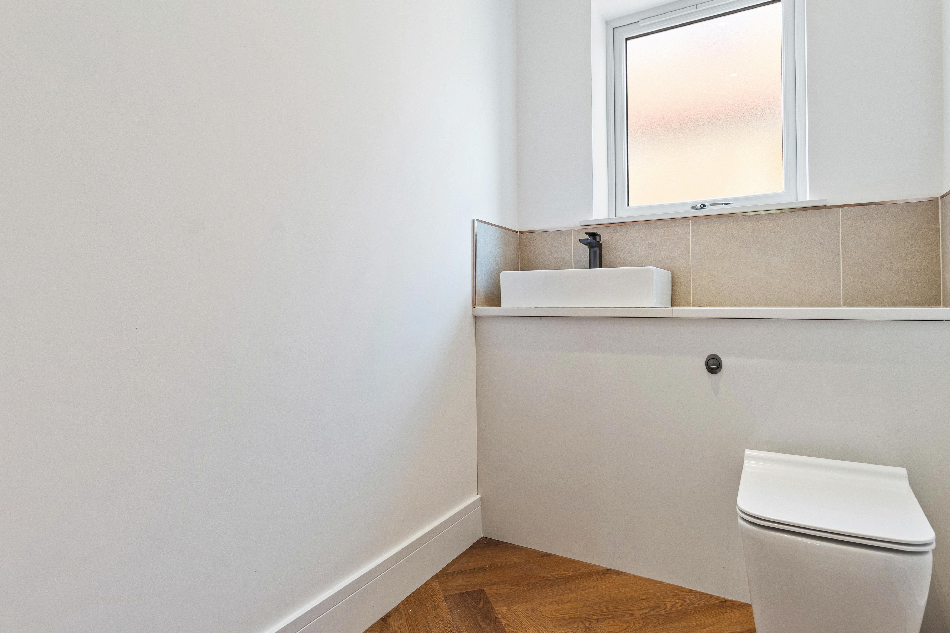
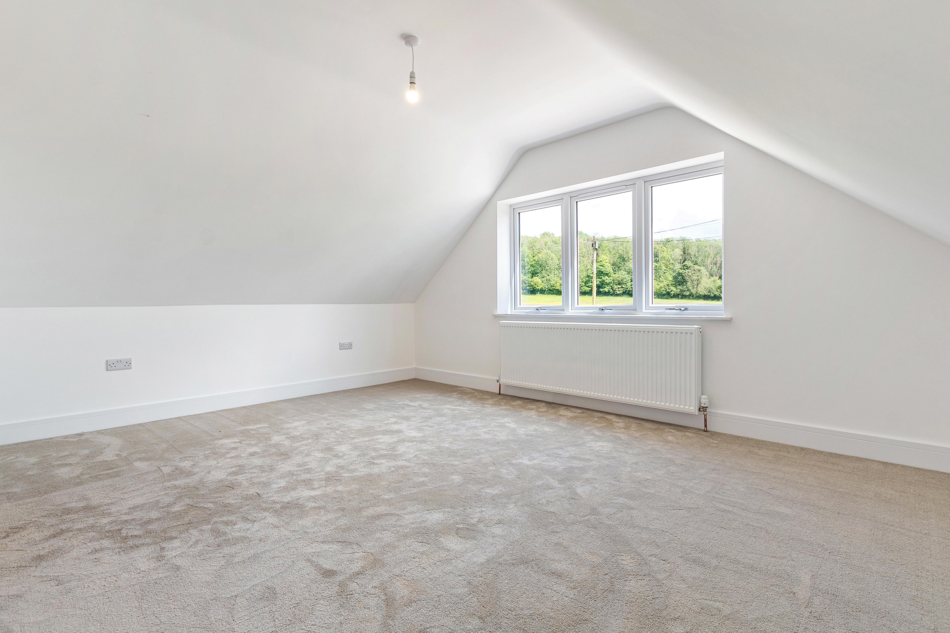
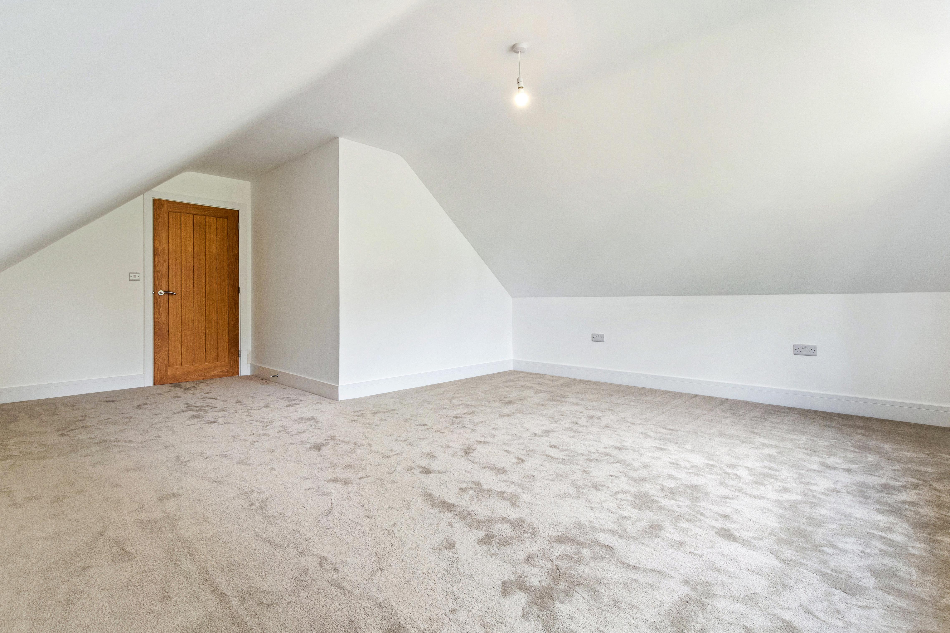

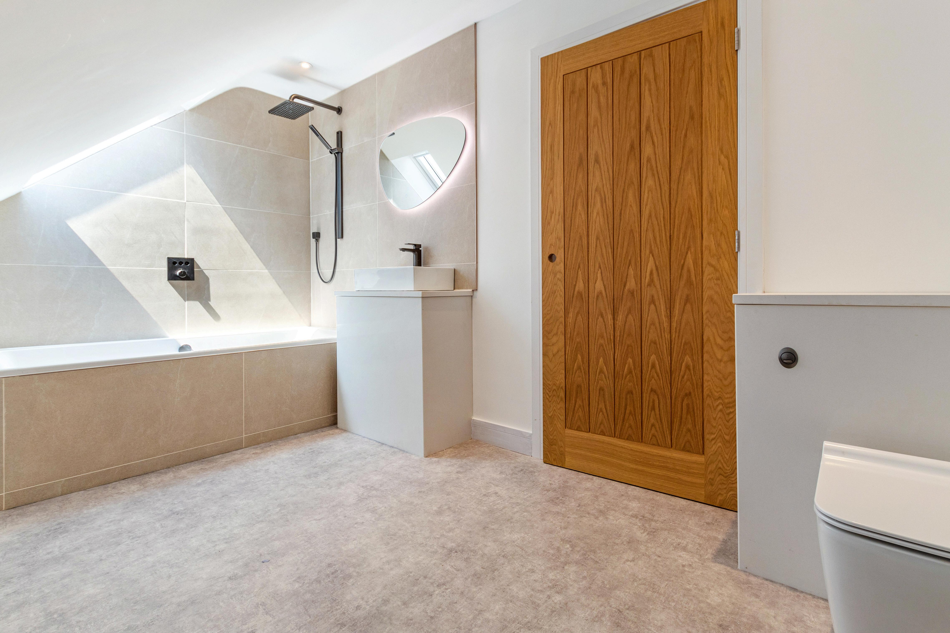


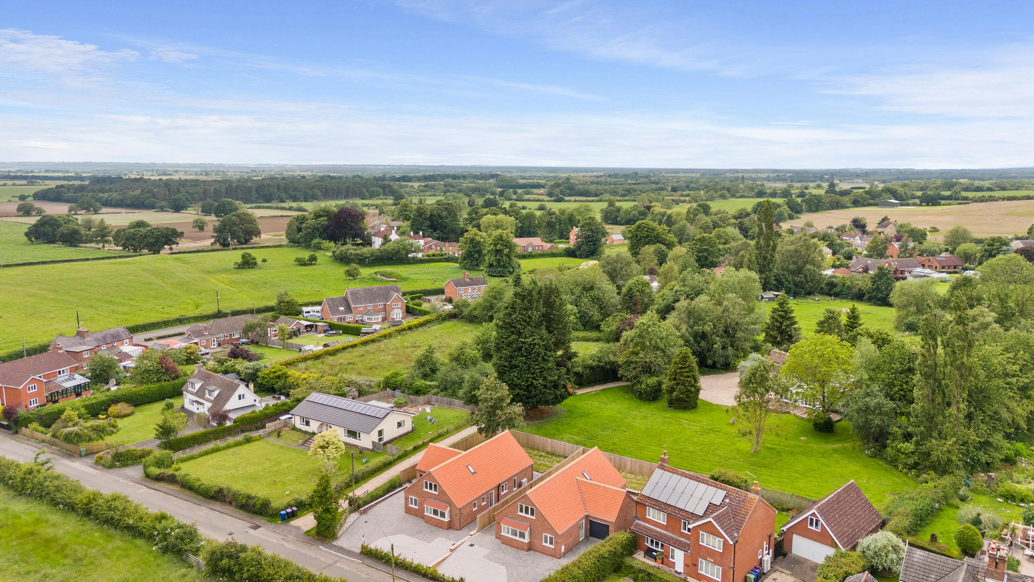




Agents notes: All measurements are approximate and for general guidance only and whilst every attempt has been made to ensure accuracy, they must not be relied on The fixtures, fittings and appliances referred to have not been tested and therefore no guarantee can be given that they are in working order. Internal photographs are reproduced for general information and it must not be inferred that any item shown is included with the property. For a free valuation, contact the numbers listed on the brochure.

