
Lane | Bishop Norton | Lincolnshire | LN8 2BQ



Lane | Bishop Norton | Lincolnshire | LN8 2BQ

Bishop Norton is a picturesque rural village in Lincolnshire in the district of West Lindsey with a friendly community. Located approximately 8 miles (13 km) north-west from the historic market town of Market Rasen where there is a wealth of independent bars, cafes restaurants and shops alongside main supermarkets and all levels of schooling. The village has a close access to the A15 connecting to city of Lincoln less than 15miles away, and the town of Gainsborough is around twelve miles away.
What 3 words///race.icebergs.succeed
QR code to buyers guide:

Tax G
Authority West Lindsey District
Type Oil

Mains Sewerage Septic Tank
Rating F
The formal front entrance to the property is accessed through a half-glazed porch, leading into a traditional central hallway with a spindled staircase ascending to the first floor. Two forward-facing reception rooms flank the hallway; the main being an elegant lounge, accessible from the hall, exuding relaxed elegance set around a period-style fireplace with an open grate. The space is light and airy attributed to the dual aspect allowing natural light to enter from the forward-facing bay window and the French doors that open to the rear.
The second is a sitting room also with a front-facing bay window the room has access from both the hall and the kitchen and is set around a polished wooden fireplace with an open fire. Currently, this charming room serves as a tranquil space where the owners enjoy creating their art. This versatile room can easily transform into a formal dining area for entertaining or similarly to as it is now, for those that work from home a dedicated home office with garden views.
A convenient cloakroom with a two-piece suite is located at the rear of the hall which turns to access a walk-in pantry and opens to a space where the kitchen leads off from and where to the opposite side is a practical laundry with an entrance door to the rear aspect. There is also direct access to the side-facing entrance lobby which has ample space for use as a boot room.
The spacious farmhouse-style kitchen boasts a bespoke joiner made large center island with seating on one side, topped with an oak block worktop, and includes a variety of integrated appliances. An Aga stove is set nearby into a recess, adding to the traditional character of the kitchen. This area flows into an extended open-plan sitting and dining space, highlighted by a stunning vaulted ceiling with exposed truss work. To keep the space warmly inviting during cooler seasons, a traditional wood-burning stove complements the kitchen's farmhouse aesthetic. The architect's design introduces a modern flavour with a large apex window, while the traditional French doors provide convenient access from the driveway, a feature the owners appreciate for its practicality.
The property features four spacious double bedrooms and a fifth single room, ideal for use as a nursery, dressing room or first-floor study, all complemented by a family bathroom and an additional shower room. For those interested in a dedicated dressing room instead of an extra bedroom, there is potential to create a principal suite within this arrangement of rooms.

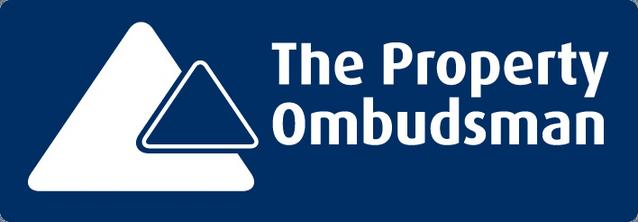
Agents notes: All measurements are approximate and for general guidance only and whilst every attempt has been made to ensure accuracy, they must not be relied on The fixtures, fittings and appliances referred to have not been tested and therefore no guarantee can be given that they are in working order Internal photographs are reproduced for general information and it must not be inferred that any item shown is included with the property For a free valuation, contact the numbers listed on the brochure Copyright © 2020 Fine & Country Ltd Registered in England and Wales Company Reg No. 3844565 Registered Off ce: 46 Oswald Road, Scunthorpe, North Lincolnsh re, DN15 7PQ.
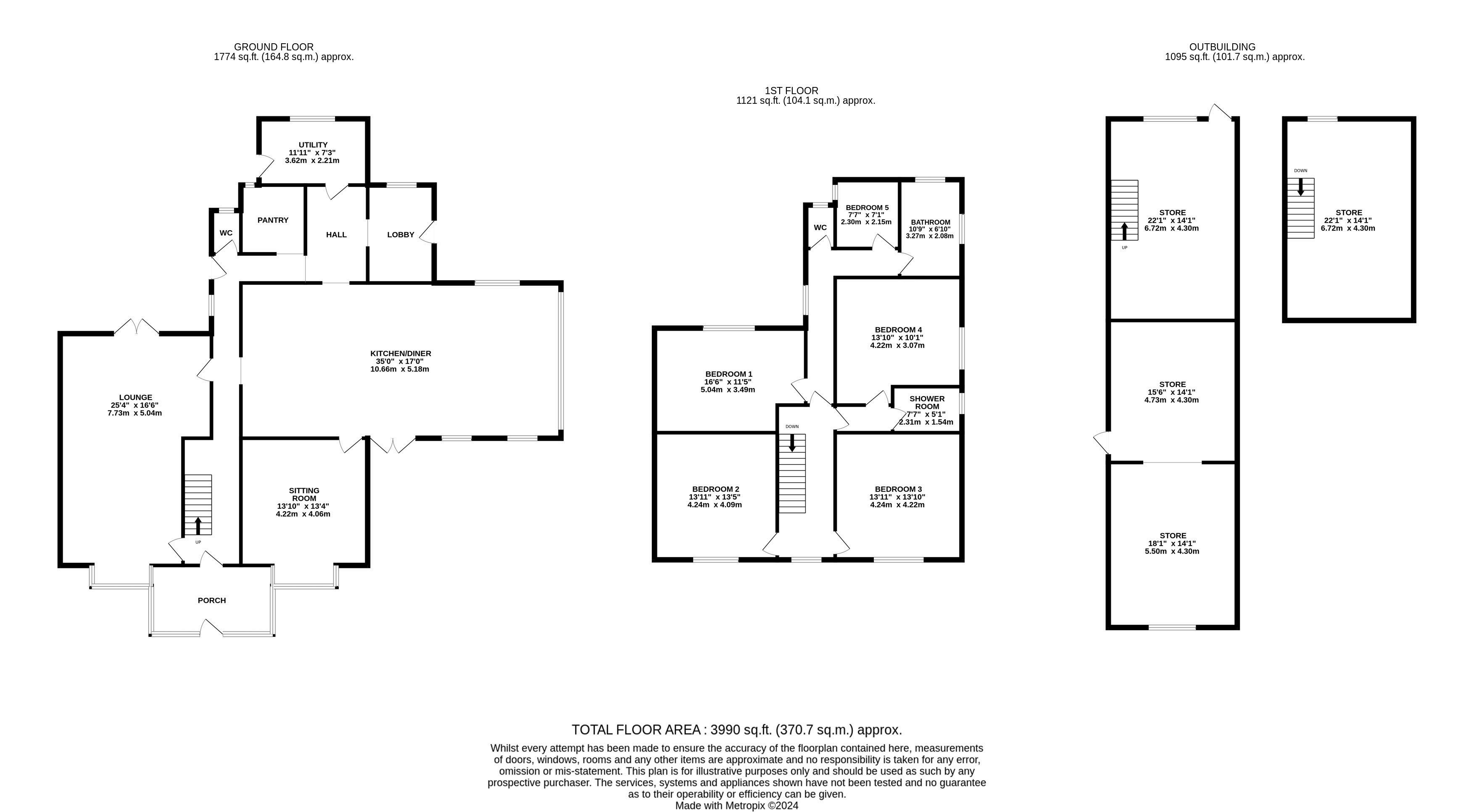


Agents notes: All measurements are approximate and for general guidance only and whilst every attempt has been made to ensure accuracy, they must not be relied on The fixtures, fittings and appliances referred to have not been tested and therefore no guarantee can be given that they are in working order Internal photographs are reproduced for general information and it must not be inferred that any item shown is included with the property For a free valuation, contact the numbers listed on the brochure Copyright © 2020 Fine & Country Ltd Registered in England and Wales Company Reg No. 3844565 Registered Off ce: 46 Oswald Road, Scunthorpe, North Lincolnsh re, DN15 7PQ.







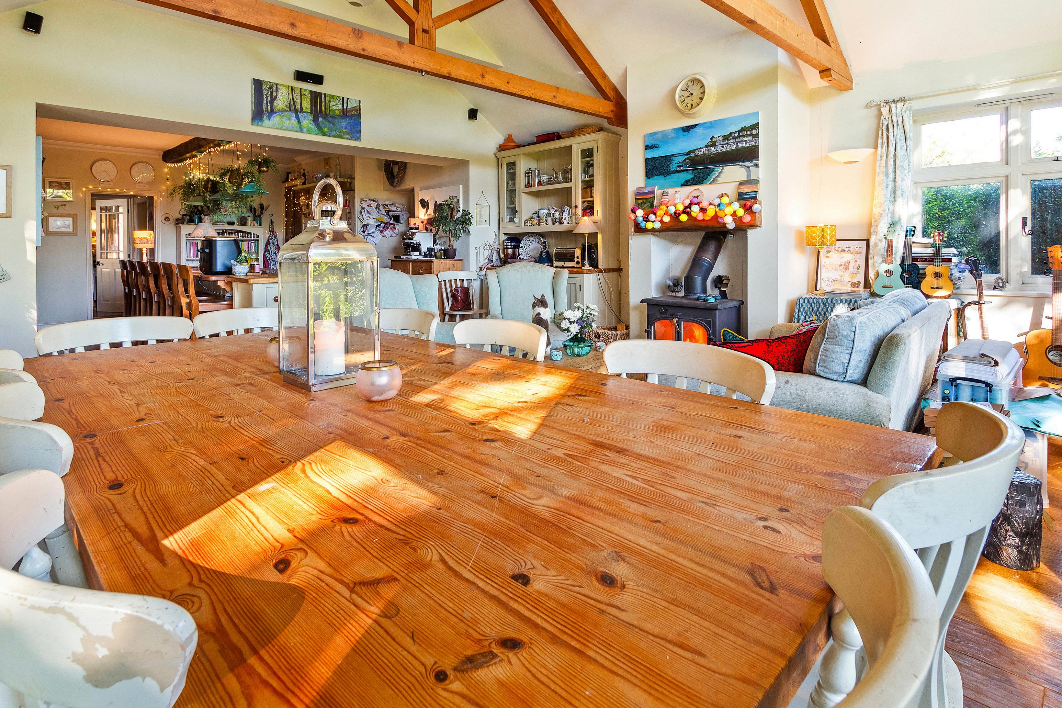

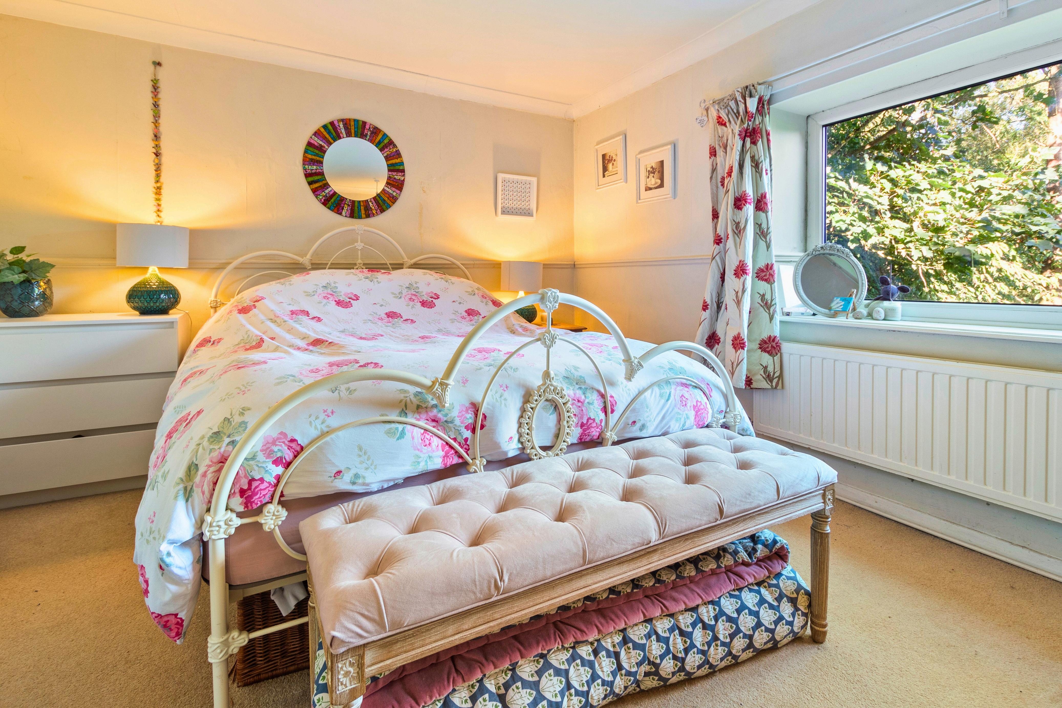
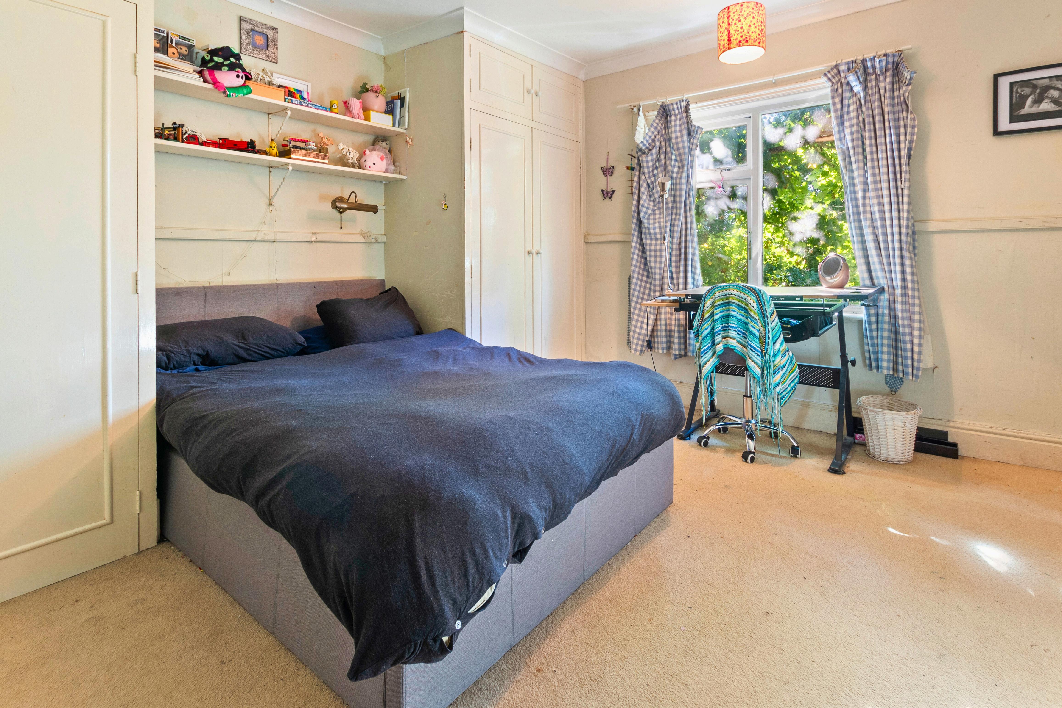

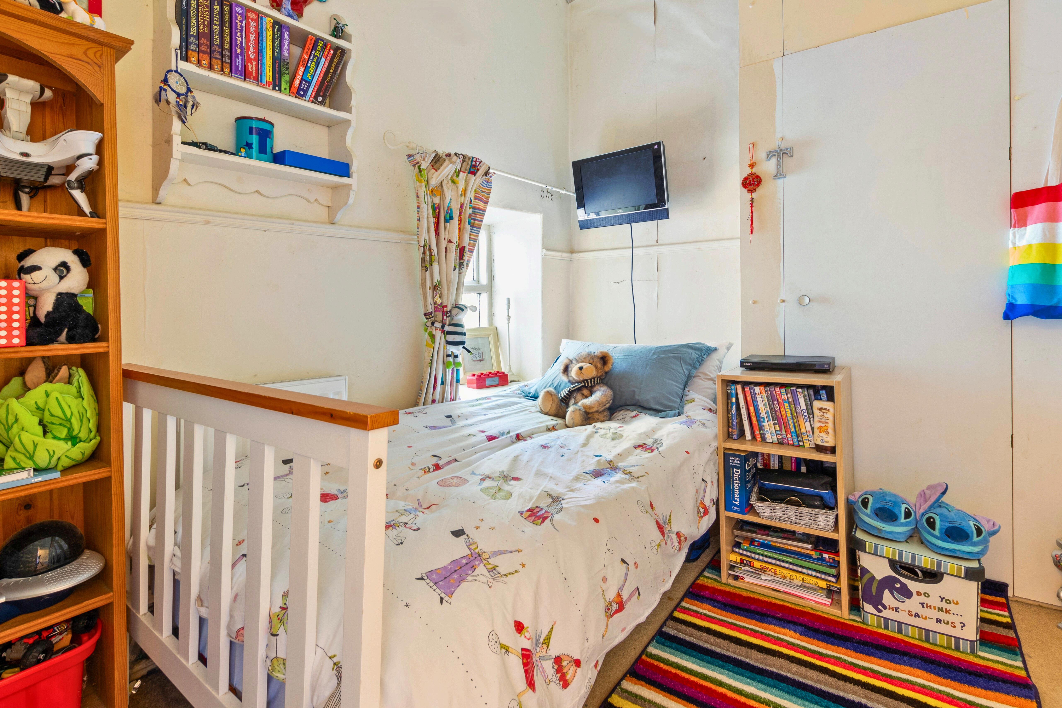

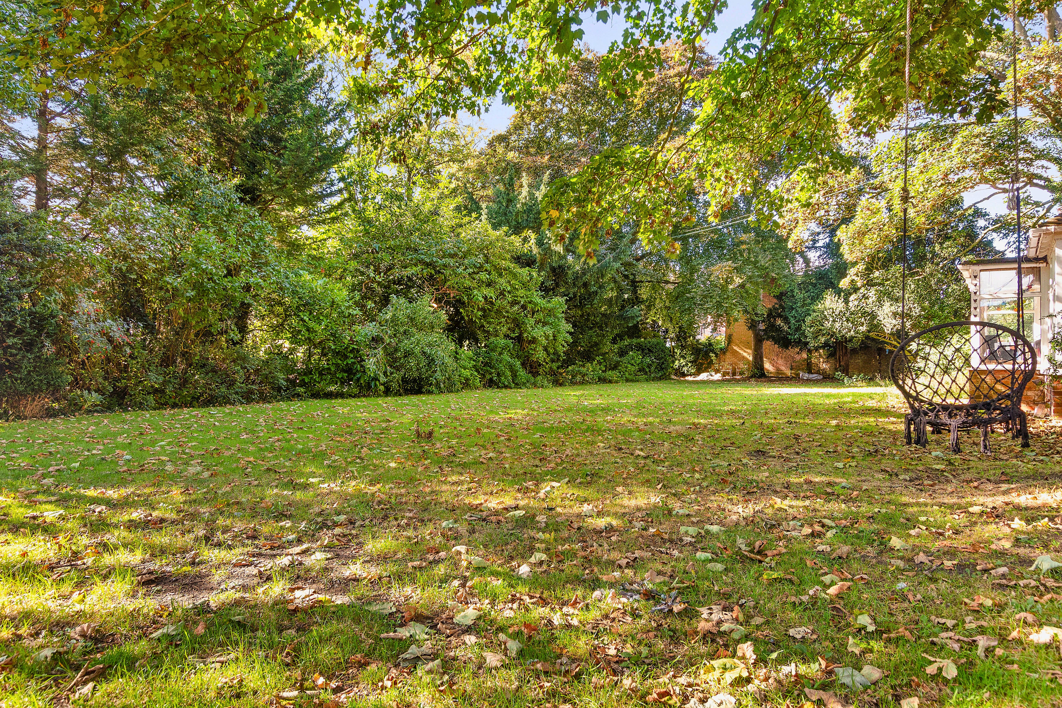
I fell in love with the design of this house when I first walked past it, and it never stops being a peaceful and beautiful home to live in. I have tried in every way to design the rooms sympathetically to compliment the house design as well as to my taste, keeping contemporary wall designs and bringing fun elements that my older teenage children have adopted within their spaces in the house. The Garden renovation and spa area was a recent addition and has been one of the best! Giving us all year round use of the space. My favourite spaces are the galleried landing for a morning coffee and the garden room is taken in summer months as my office and becomes a great place to work from home.
The property is accessed via an electric gated entrance with an intercom system which open onto a gravel driveway, bordered by an expansive lawned garden. A path from the drive leads to a block-paved patio, where French doors open to the kitchen, dining, and living areas. To the side is a boot room entrance, sheltered by a canopy and overlooking the garden which continues around to the laundry room entrance. The rest of the grounds include an orchard, a former outdoor pool, and paddock land to the rear.
Note
The total measurement of the grounds for sale is estimated around 2.4 acres the current title boundary is being re-registered following the sale of a small area of garden land to the neighbouring property, once completed a more accurate measurement can be provided.
To the side of the entrance drive, there is a large brick-built outbuilding. The first section once a stable, is accessed through a split stable door into a storage area open to the roof rafters. An internal doorway leads to another similar space with a window at the gable end. The driveway continues to the entrance to the building's final section, which was originally a garage and has since been transformed into a games room and workshop, with a window and an entrance door. The spacious room has laminate flooring, intercom, power, and lighting, with a set of wooden steps leading to a first-floor storage area. This building has immense potential, ideal for a business and working from home. It offers an ample workshop and office space, with room to expand into the two connected areas. Alternatively, there's also the possibility of adding a home gym, office, teenage retreat, or self-contained annex, subject to planning permission. Buyers should consult the local authority to discuss planning permission and process.


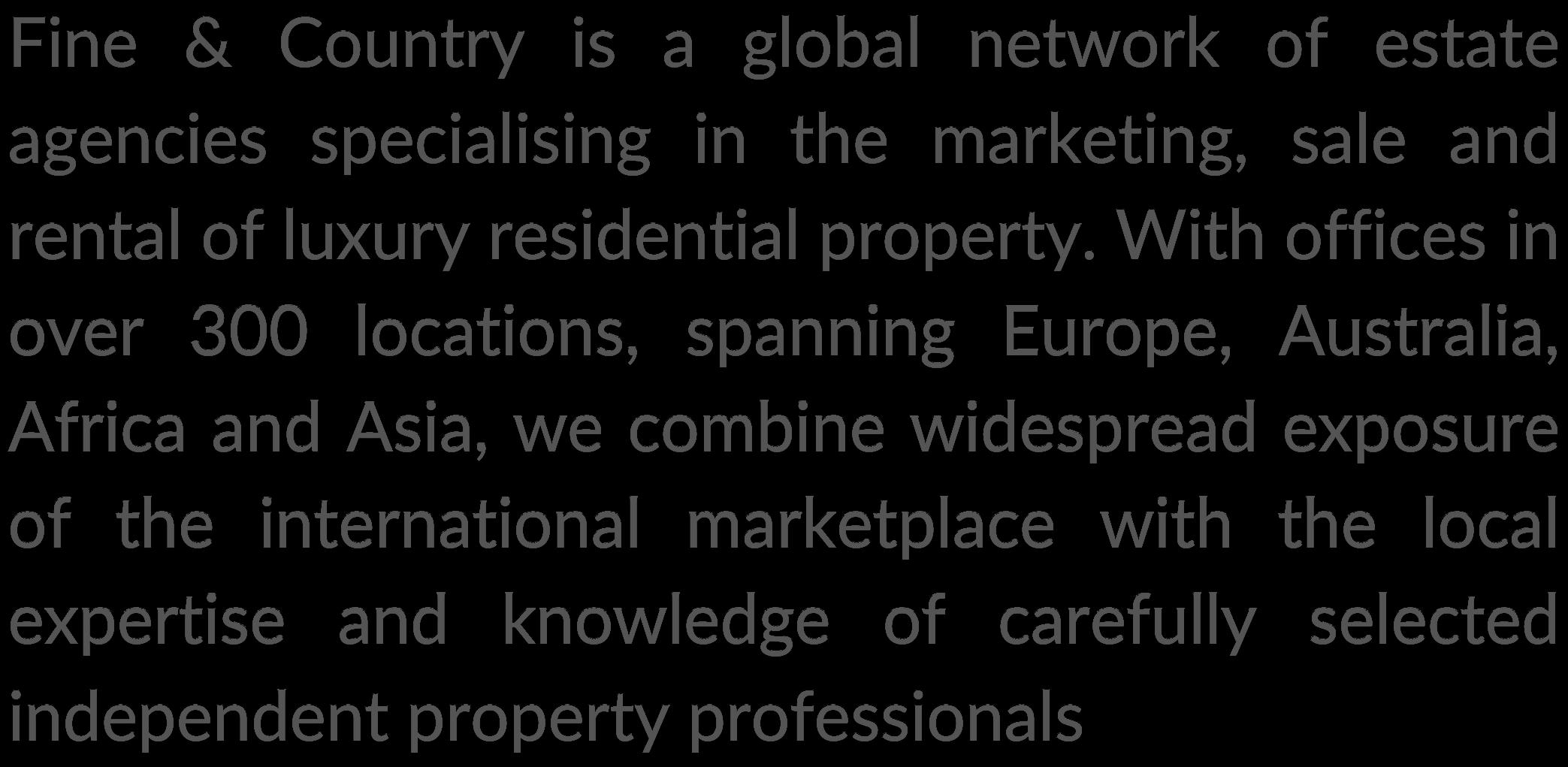





Fine & Country Northern Lincolnshire on
Fine & Country Northern Lincolnshire 72 Wrawby Street | Brigg | North Lincolnshire | DN20 8JE 01652 237666 | northlincs@fineandcountry.com
