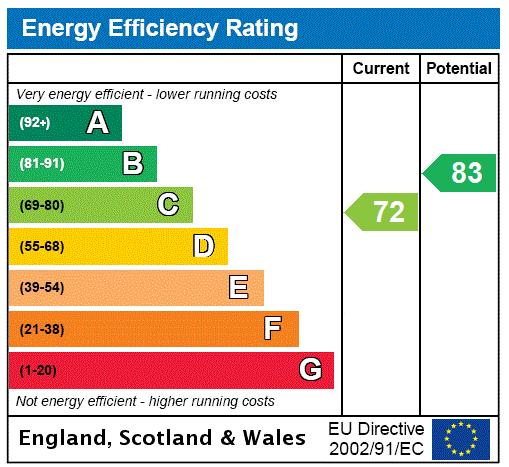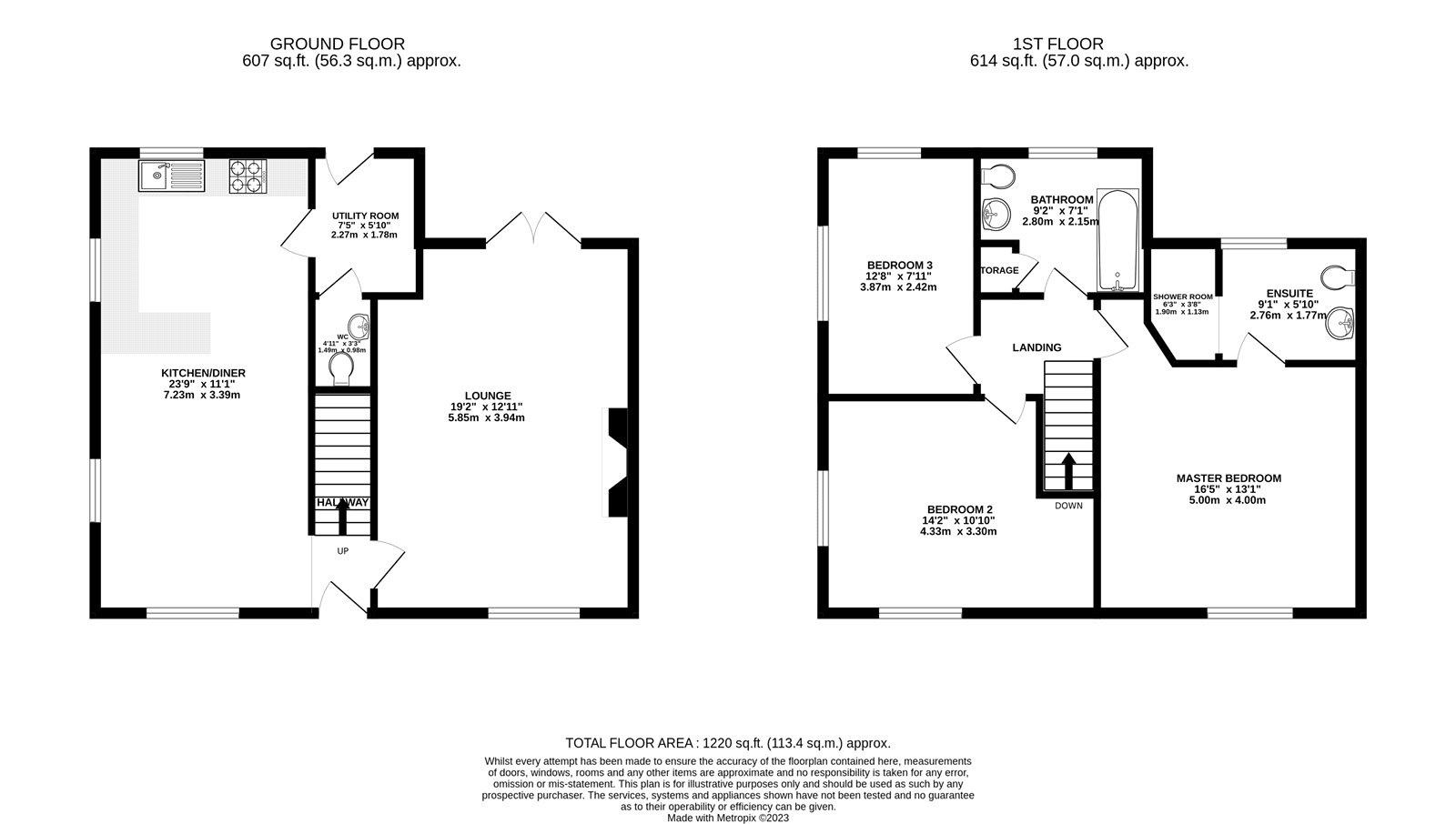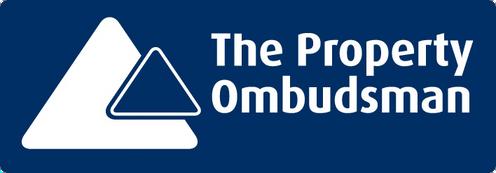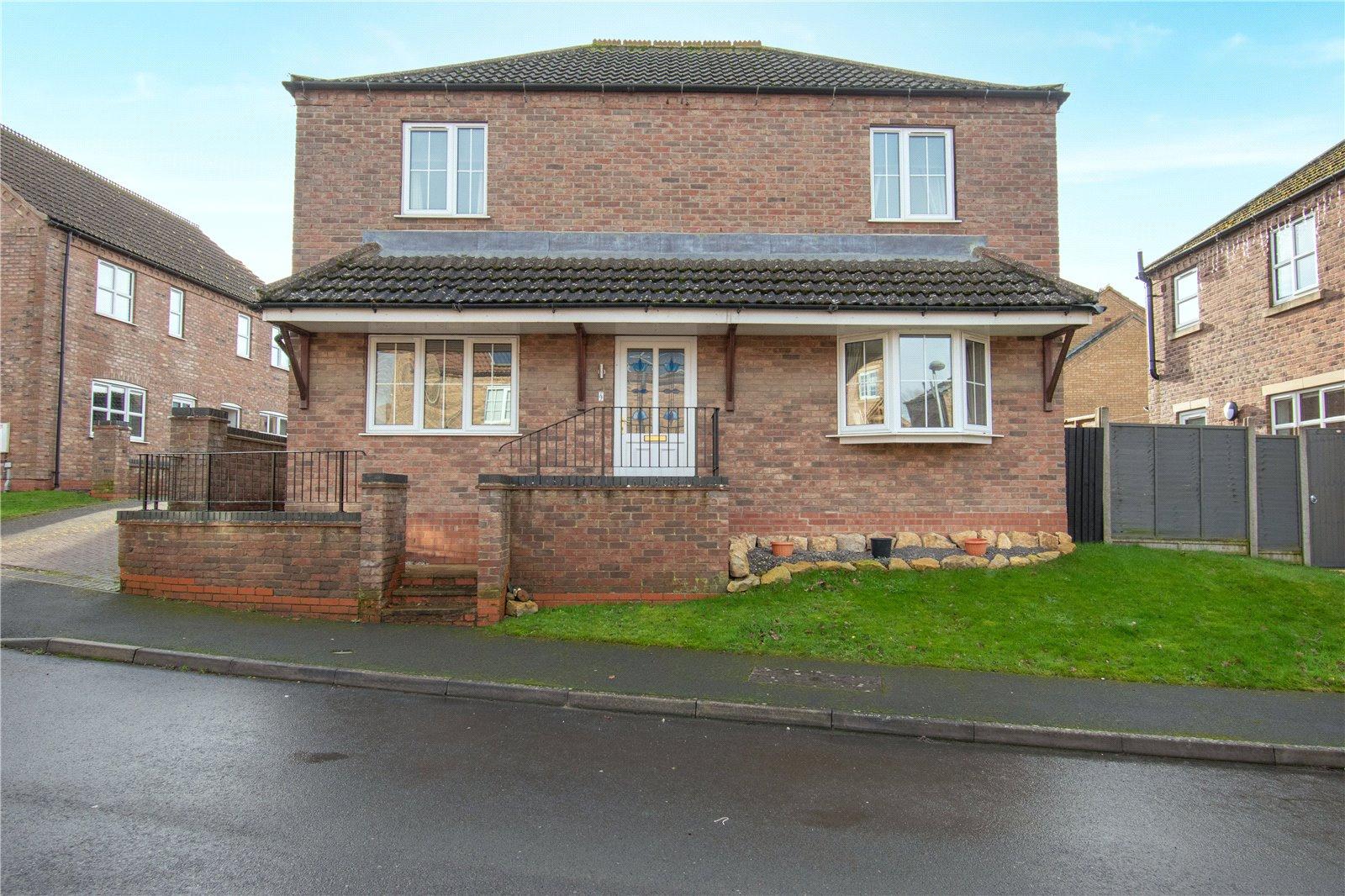
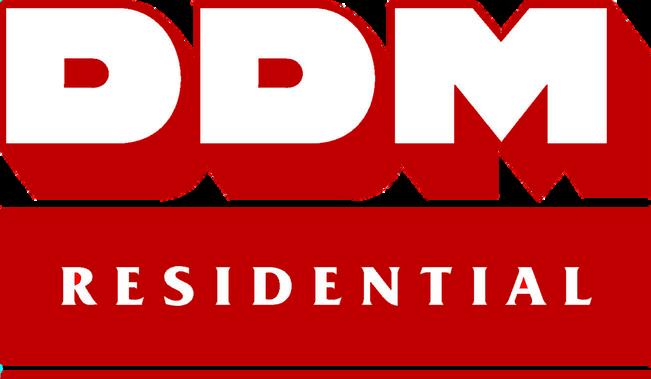
This superbly presented modern detached home makes a perfect choice, designed to provide well planned spacious living with flexibility for a variety of buyers. To include an open plan kitchen diner and a dual aspect lounge as well as three bedrooms all tastefully done ready for a new owner.
Located on the popular Windmill Plantation development within walking distance of the historic marketplace of Kirton Lindsey with its wealth of amenities. The town is highly sought after with families having both primary and senior schooling available.
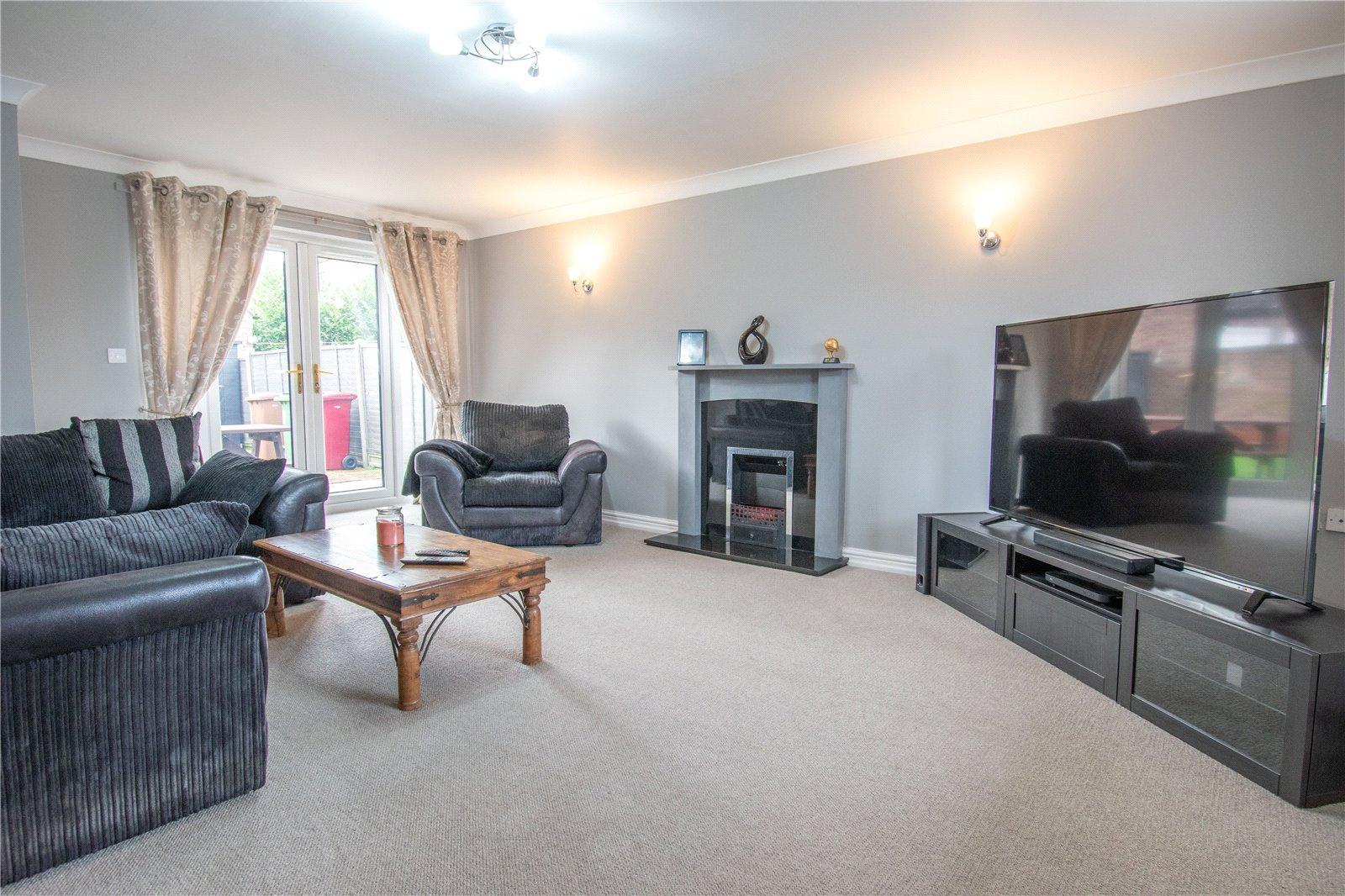
Step Inside
A centrally located entrance door opens into the hall with staircase to the first floor A door opens into the lounge which is set around a feature fireplace double doors open onto the patio -ideal in summer months.
The hall opens directly into the contemporary open plan kitchen, dining room this light and airy room benefits from a triple aspect allowing for ample natural light. The Kitchen is fitted in a range of high gloss cabinets in a contrasting grey and white with stone working surfaces and includes a range of integrated appliances. The room is open to the dining area great for entertaining and day to day family life. A practical utility room has an entrance door to the rear aspect and a door to a cloakroom with two-piece suite
To the first floor the landing accesses three bedrooms and a modern family bathroom with a three piece suite which includes a shower over bath with glazed screen and vanity housed hand wash basin. The principal bedroom has a TV point to the wall with inset shelf below for equipment and an impressive en-suite shower room fitted to a high standard with walk in wet room style shower, vanity housed hand wash basin complimented by modern matt black fitments
Step Outside
The property has a slightly elevated position surrounded by a low brick wall with iron railing with central steps to the front door, a path leads around the side to a gate to the rear garden. The rear garden is a lawned garden and a paved patio is accessed from the lounge and a path from the utility door.
To the side of the property a shared block paved entrance drive leads to a triple garage block which serves three properties the middle garage within the block belongs to this property.
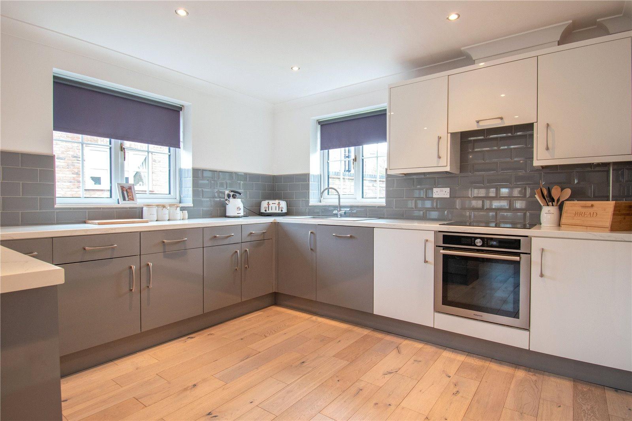
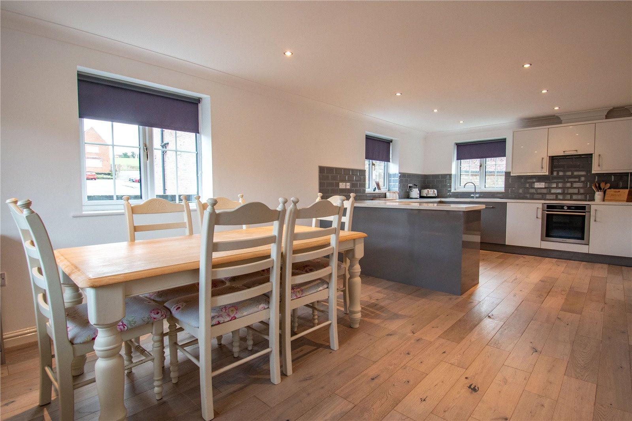
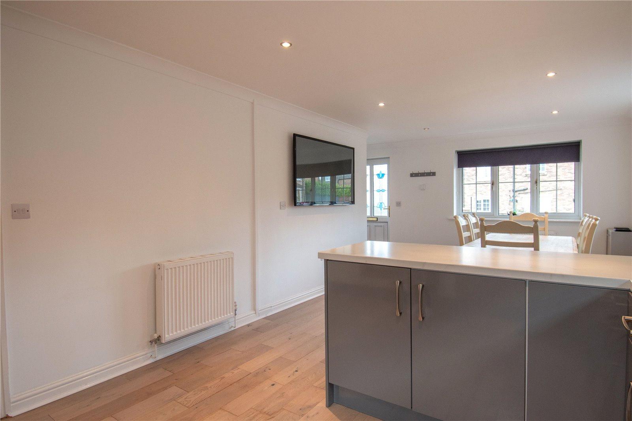
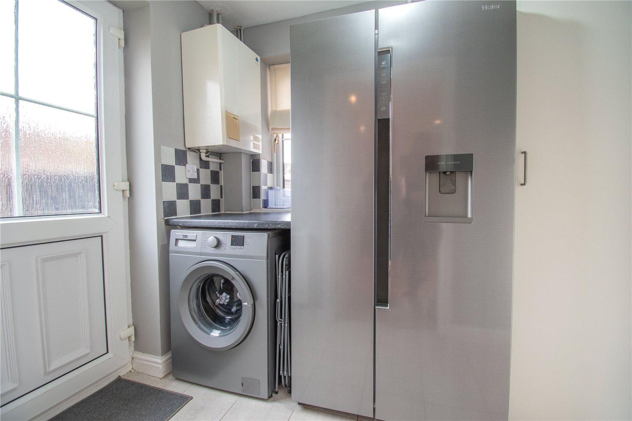
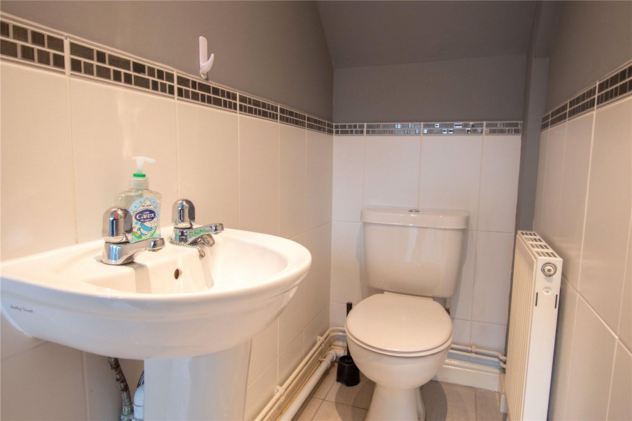
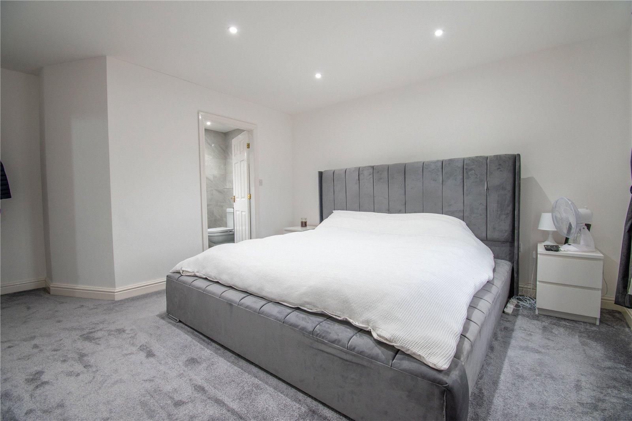
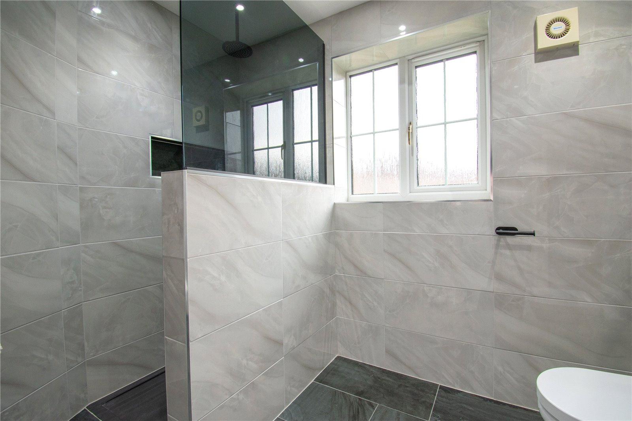
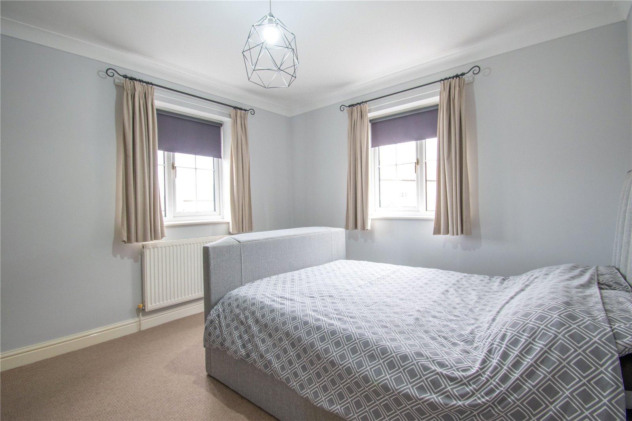
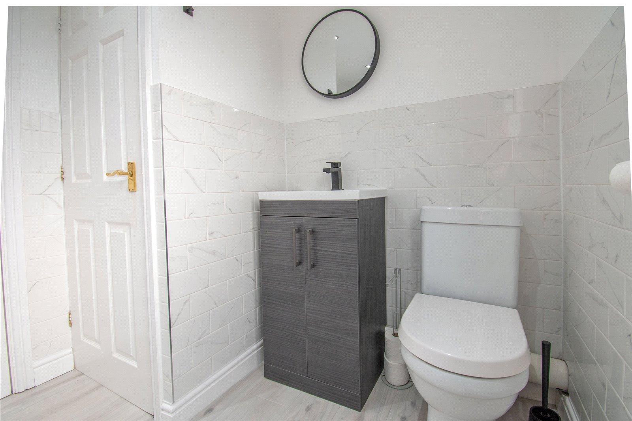
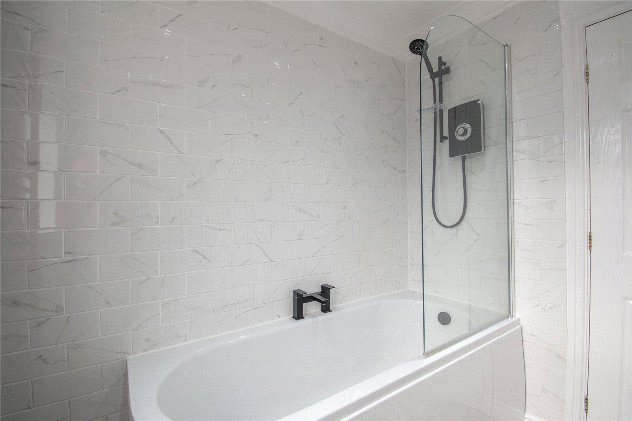
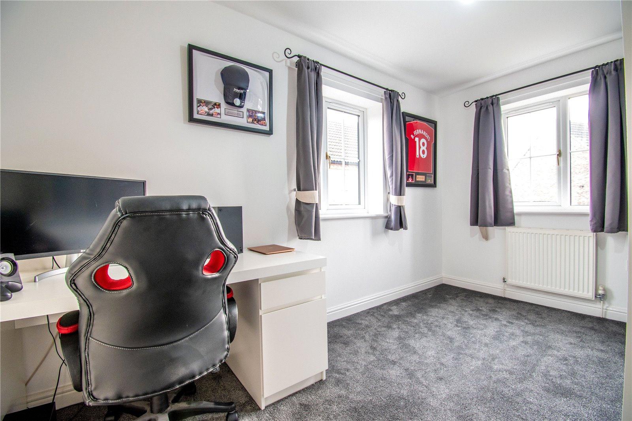
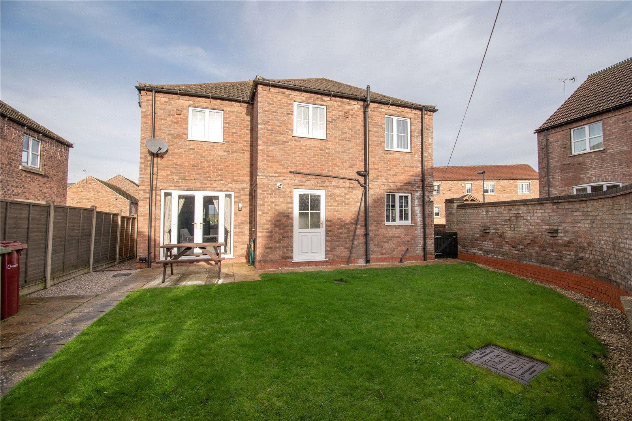
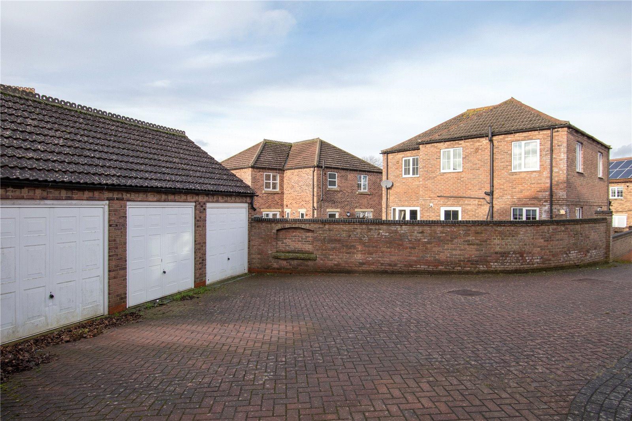
Agents notes: All measurements are approximate and for general guidance only and whilst every attempt has been made to ensure accuracy, they must not be relied on. The fixtures, fittings and appliances referred to have not been tested and therefore no guarantee can be given that they are in working order. Internal photographs are reproduced for general information and it must not be inferred that any item shown is included with the property. For a free valuation, contact the numbers listed on the brochure
