Millfields Way Barton Upon Humber | North Lincolnshire | DN19 7SF

£1,500 pcm.
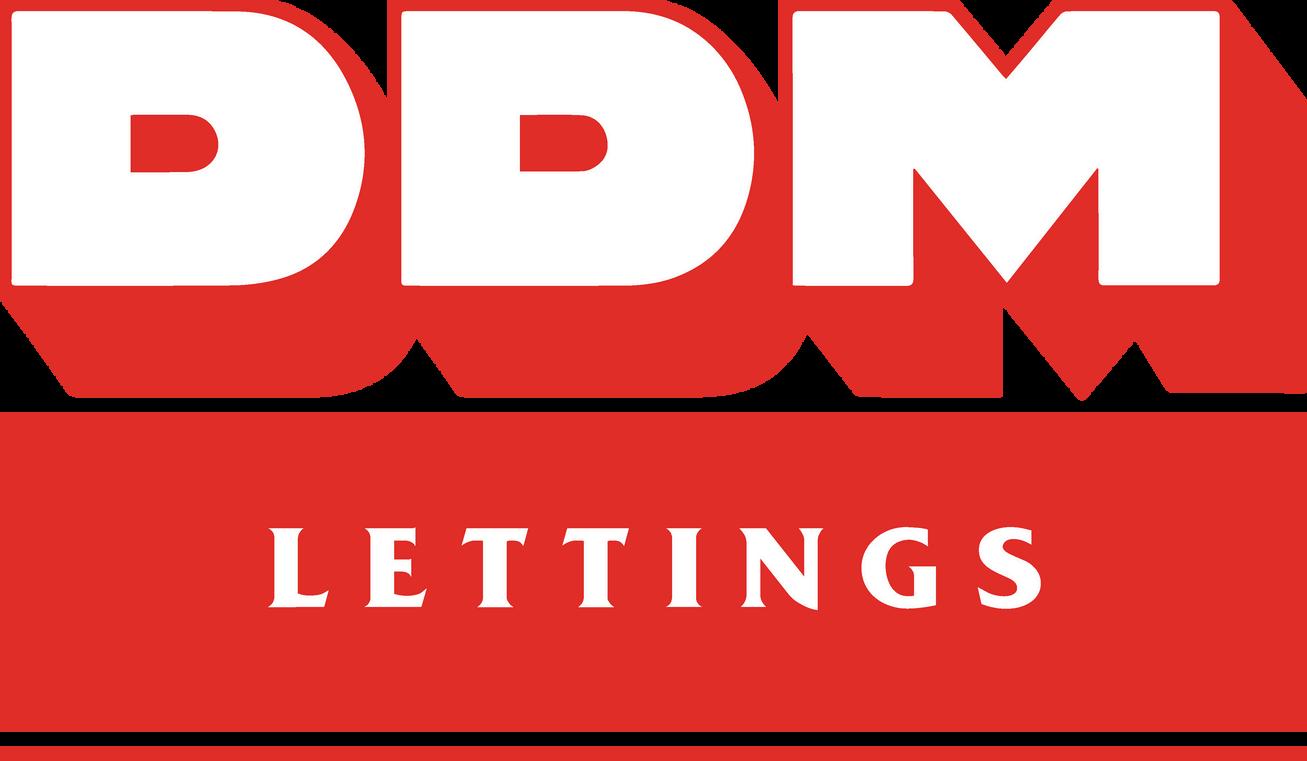

Millfields Way Barton Upon Humber | North Lincolnshire | DN19 7SF

£1,500 pcm.

2
5 2
This executive detached family home features 5 bedrooms, a playroom, open-plan kitchen/dining/family room, spacious lounge with a feature fireplace, 2 en-suites, family bathroom, and cloakroom. With off-road parking, an integral garage, and an enclosed rear garden in a sought-after area.
This deceptively spacious, unfurnished five-bedroom family home is situated in the sought-after Kiegar development of Millfields Way, within the charming village of Barrow-upon-Humber. Offering flexible living accommodation, this impressive property is an ideal choice for any growing family. The home features a large open-plan kitchen/dining/family room, a spacious front-facing sitting room, and five double bedrooms, a playroom, an enclosed rear garden and off-road parking leading to an integral garage.
As you step inside this immaculate property you are greeted by a welcoming entrance hallway with stairs to the first floor and leads to a spacious forwardfacing lounge, complete with a feature fire surround and a walk-in bay window. Leading back off the hall is the large open-plan kitchen/dining/family room that boasts a vaulted ceiling and modern fitted cabinetry and boasts built-in Neff appliances to include a double oven, hob with extractor fan above, fridge/freezer, and dishwasher. Additionally, there is a separate utility room that enjoys fitted cabinets to compliment the kitchen with access to the garden, and a downstairs cloakroom with a hand basin and low-level flush W.C. completes the ground floor.
On the first floor, the master bedroom benefits from an en-suite shower room with a walk-in shower cubicle, a vanity hand wash basin and W.C. W0hile three further double bedrooms are also located on this level. All are served by the contemporary four-piece family bathroom that boasts a bath, a walk-in shower cubicle, a hand wash basin and W.C.
To the second floor, there are two additional double bedrooms/playroom, one of which includes an en-suite shower room.
Externally, the front aspect of the property features a lawned area with a block-paved driveway leading to the integral garage. The rear garden is predominantly laid to lawn and includes a patio seating area for entertaining friends and family and is enclosed with timber fence panels for privacy.
Barrow-upon-Humber is perfectly positioned for both local and long-distance travel, providing excellent connectivity to the Humber Bank and nearby towns such as Scunthorpe, Brigg, Grimsby, and Immingham. Its proximity to the Humber Bridge ensures quick access to the city of Hull, while major road networks, including the M62 and M180, are within easy reach, facilitating seamless regional travel. For those requiring international connections, Humberside International Airport is conveniently located nearby, making this village an ideal choice for both commuters and travelers alike.



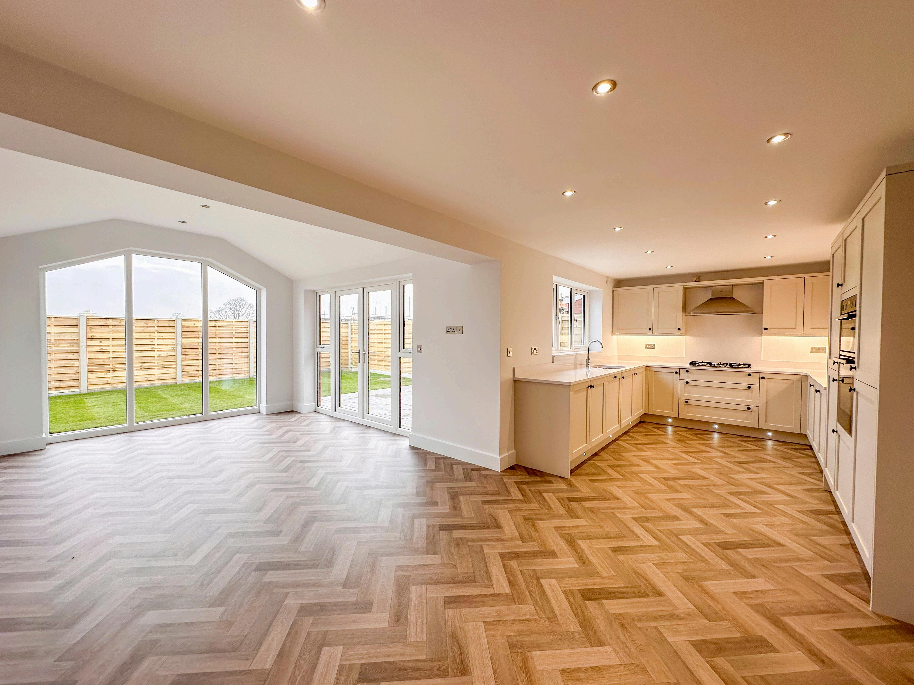

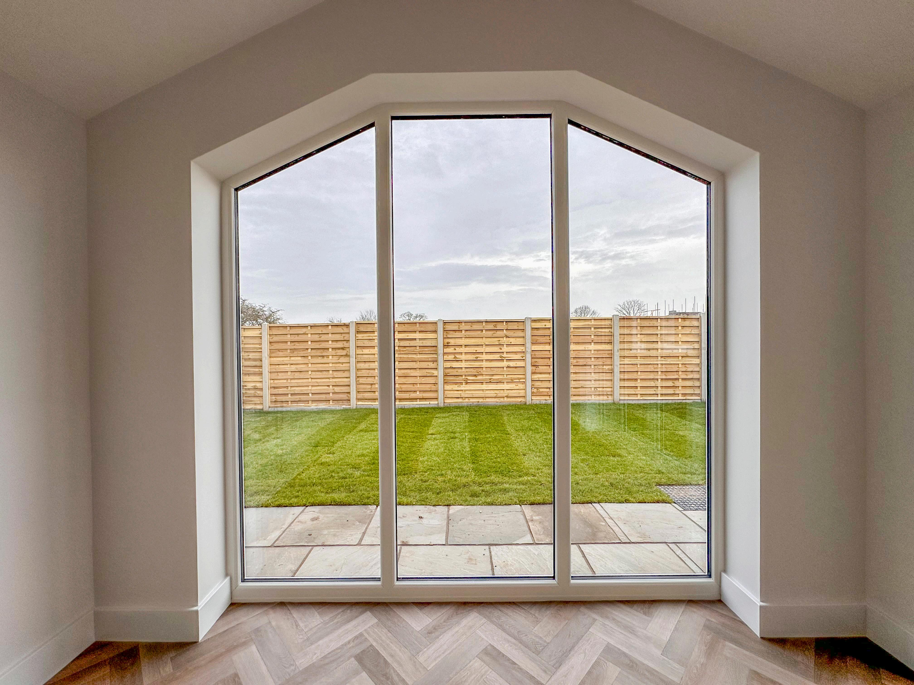
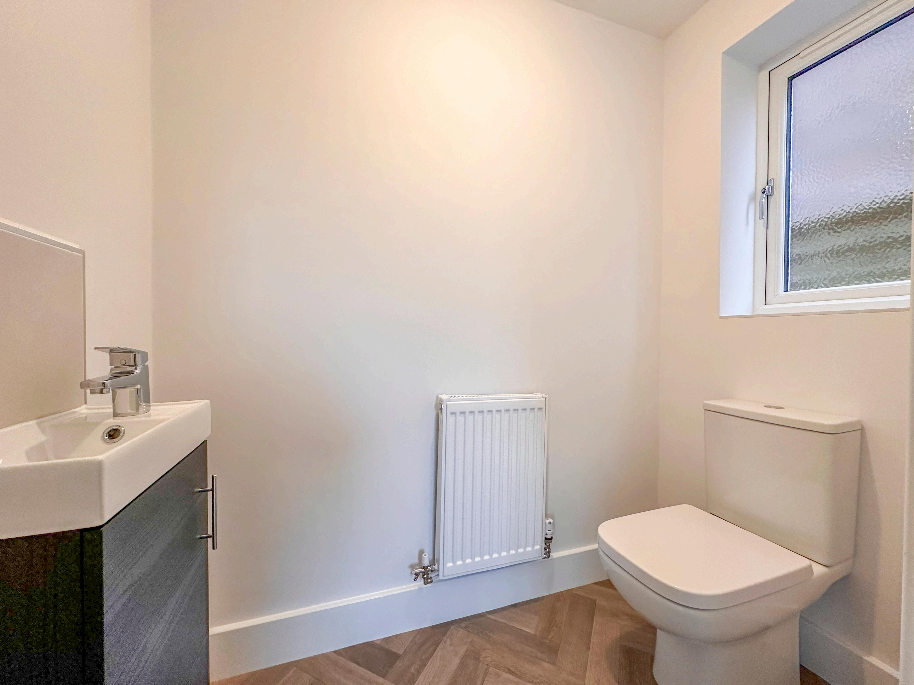




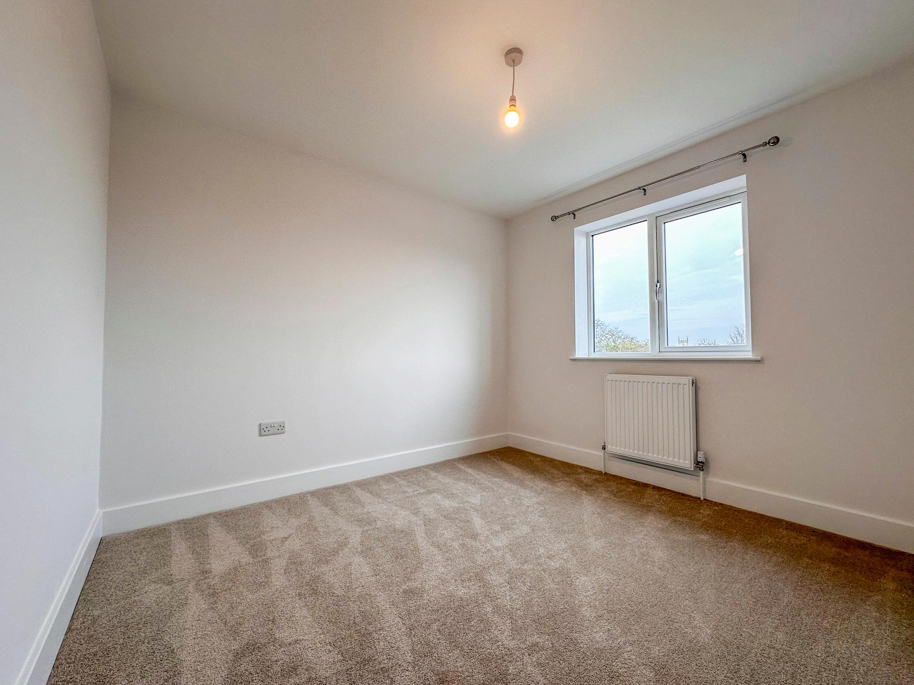

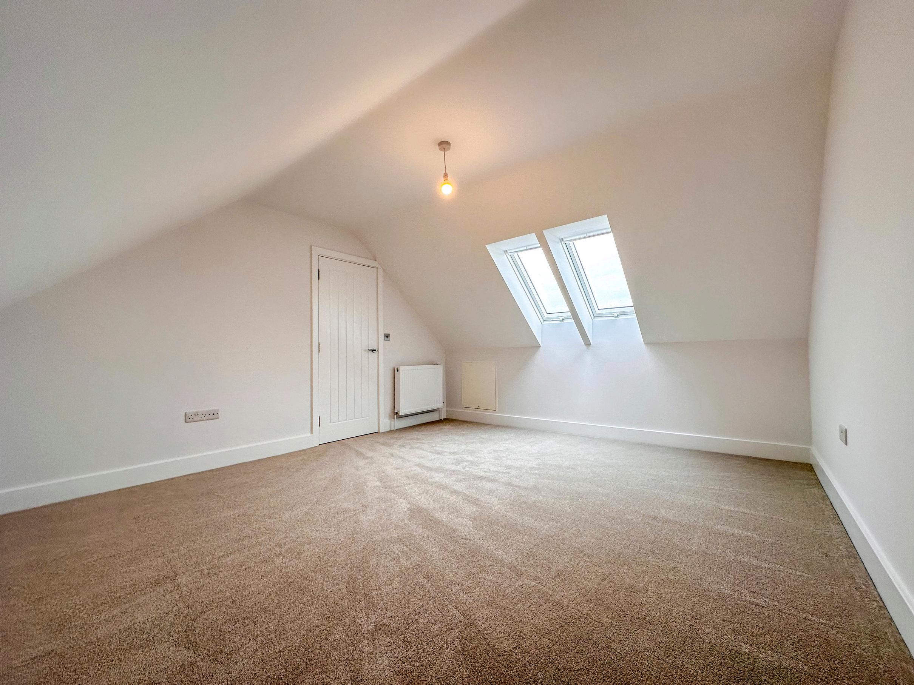

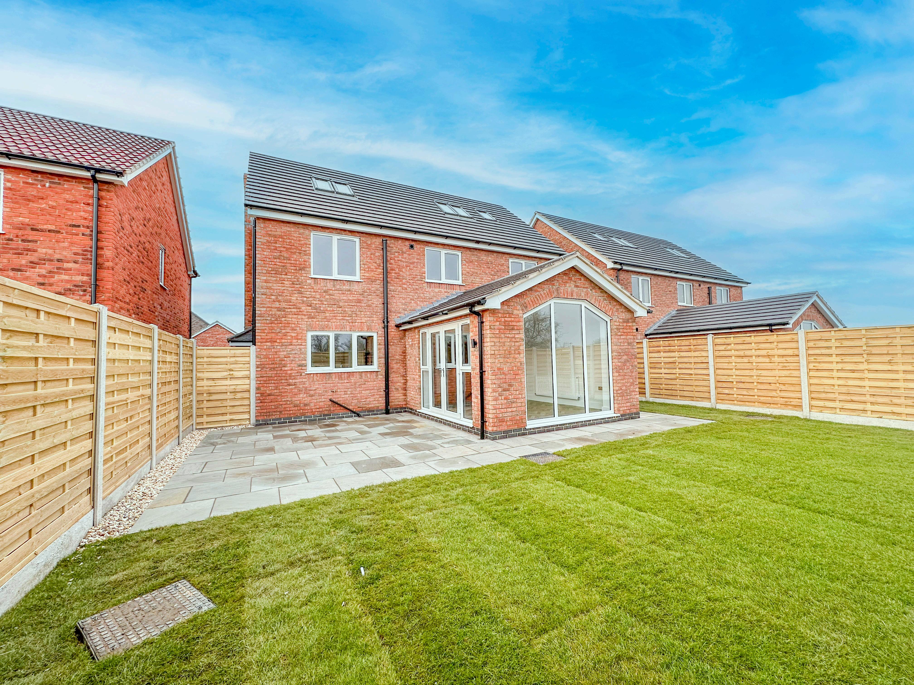
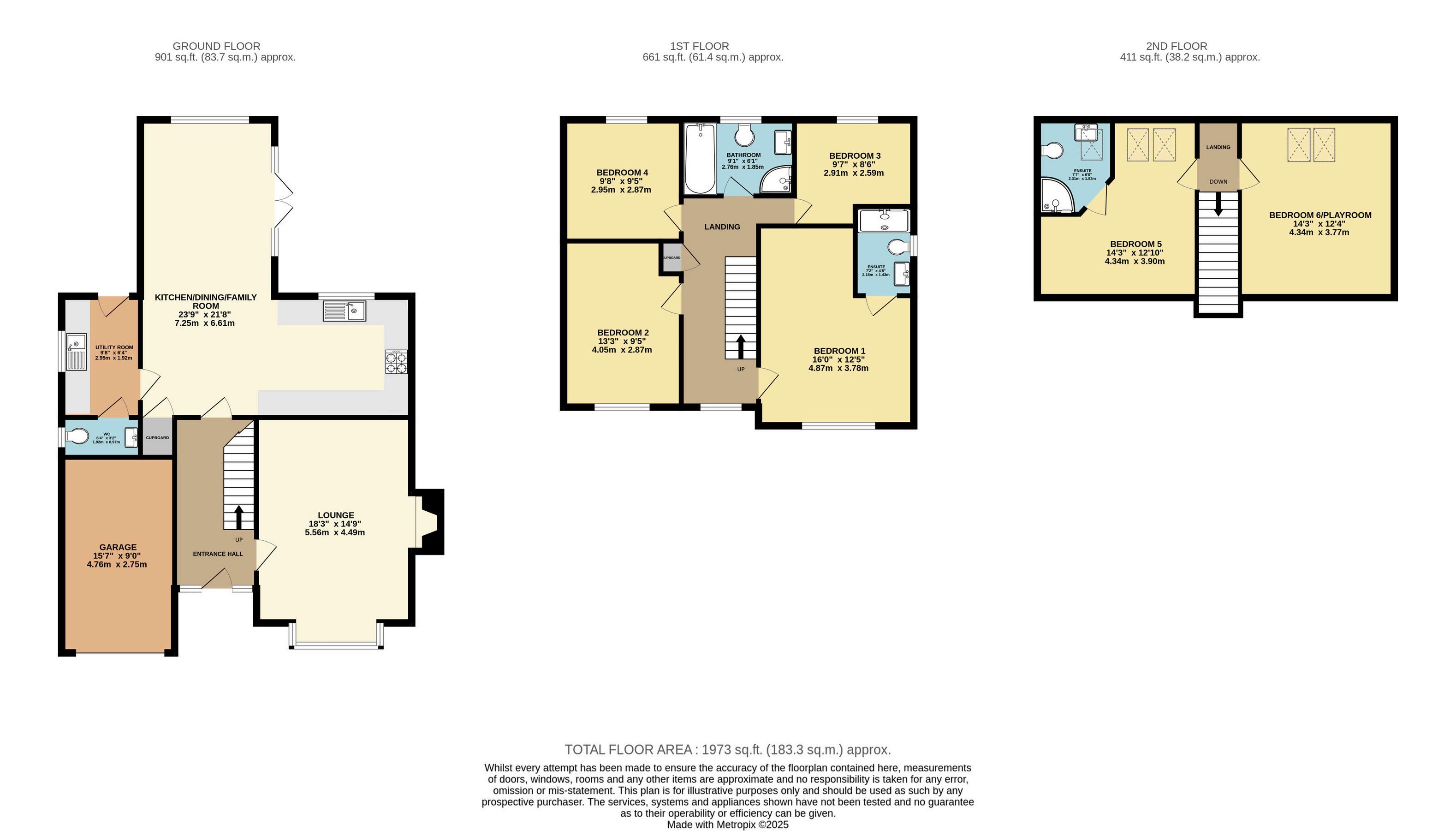


Agents notes: All measurements are approximate and for general guidance only and whilst every attempt has been made to ensure accuracy, they must not be relied on The fixtures, fittings and appliances referred to have not been tested and therefore no guarantee can be given that they are in working order. Internal photographs are reproduced for general information and it must not be inferred that any item shown is included with the property. For a free valuation, contact the numbers listed on the brochure.

