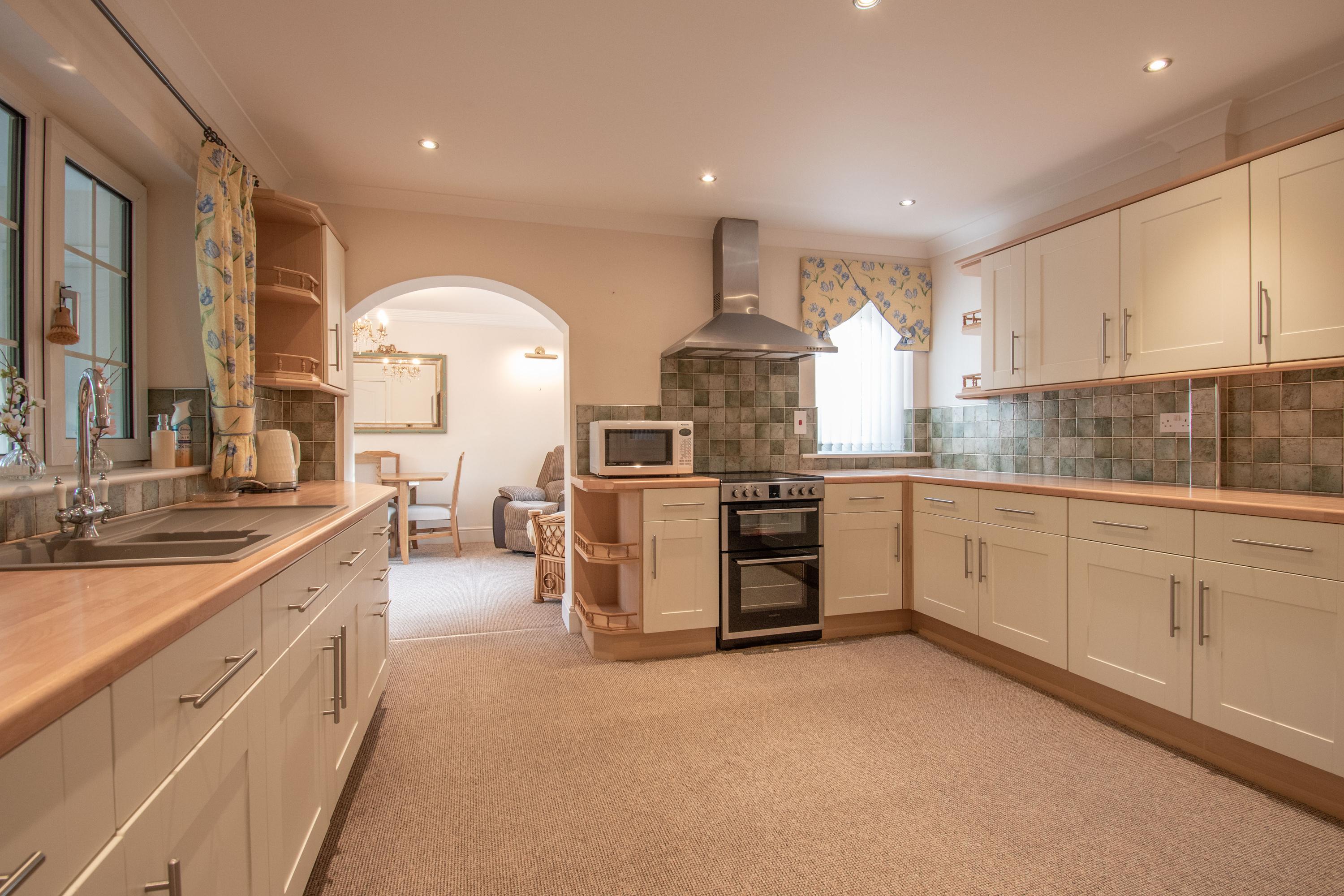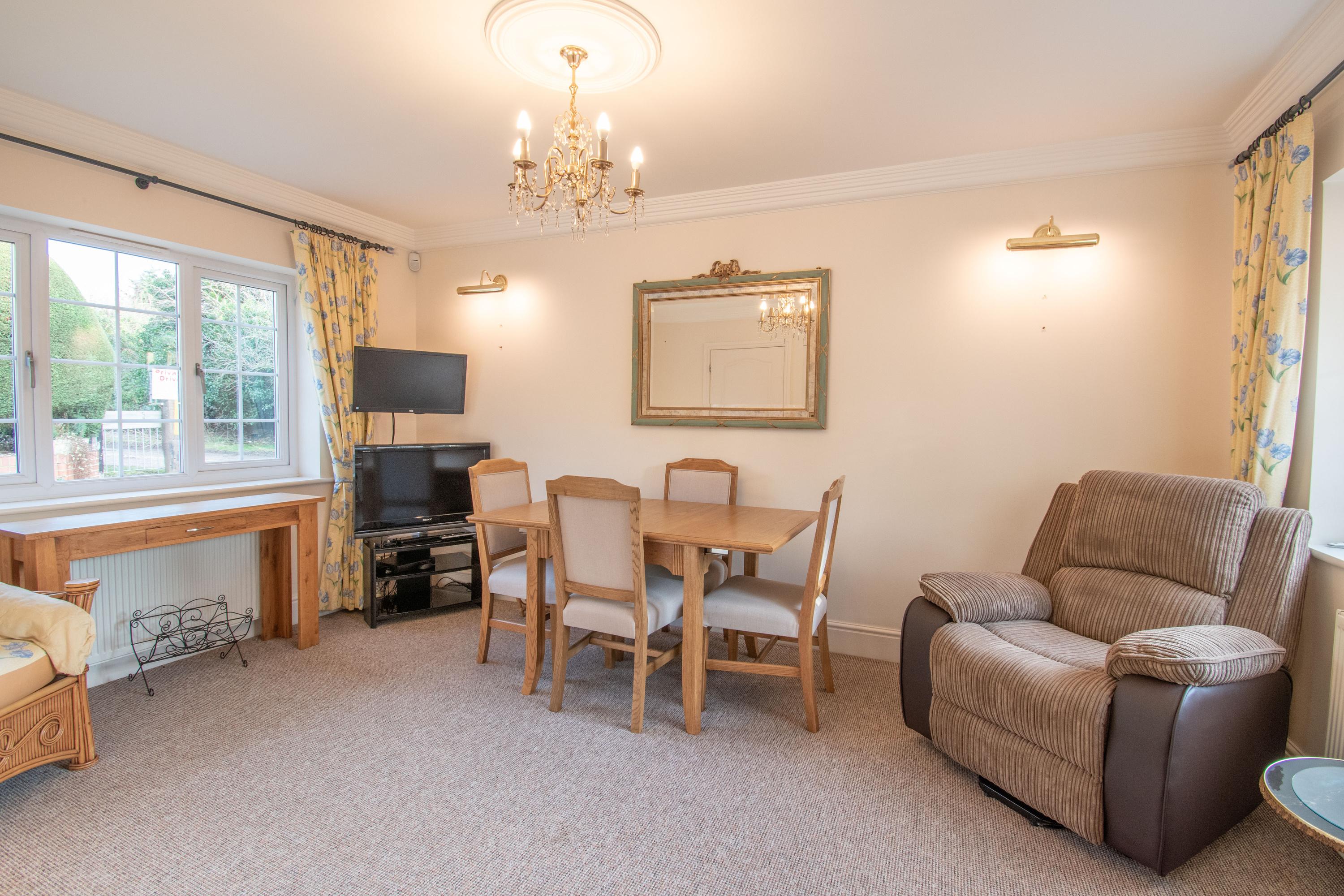

The spacious, elegantly presented living space includes two formal reception rooms and day room aswell as a home study and a large games room, which offers potential for a fifth bedroom if required. A perfect choice for a family searching for a spacious quality homewithimpressivegrounds.

StepInside
TheformalentranceopensintoanLshapedhallwithaspindledstaircasetothefirstfloor and accesses a variation of rooms which starts with a spacious home study and a cloakroomwithatwo-piecesuite.
An elegant dual aspect lounge has twin bay windows and is set around a beech period style fire surround with an open fire grate. The lounge opens into an impressive dual aspectgamesroom/fifthbedroomwhichhasFrenchdoorsopeningtoacanopiedporch wherethereisanexternaldoortothelaundry.Thereispotentialtoconvertthelaundry toanen-suitetoservethefifthbedroom,shouldafamily’sneedsrequirethegamesroom tobeusedassuch.
Also arranged to the ground floor is bedroom four benefitting from an en-suite with a modernthree-piecesuite.
The hall also accesses the kitchen fitted with a range of shaker style cabinets which includesarangeofintegratedappliances.Abroadarchprovidesanopenplanaccessinto a light and airy day room with a brick fireplace. To the opposite side of the kitchen is a formaldiningroomwhichalsoprovidesaccesstothepracticalutilityroom.
StepUpstairs
The L shaped landing leads to three bedrooms all with en-suite bathrooms. The dual aspectprincipalbedroomhasafeaturevaultedceilingandarangeoffittedwardrobesas wellasamodernen-suitebathroomwithafour-piecesuite.














Agents notes: All measurements are approximate and for general guidance only and whilst every attempt has been made to ensure accuracy, they must not be relied on The fixtures, fittings and appliances referred to have not been tested and therefore no guarantee can be given that they are in working order Internal photographs are reproduced for general nformation and it must not be inferred that any item shown is included w th the property For a free valuation, contact the numbers listed on the brochure Copyr ght © 2020 Fine & Country Ltd Registered in England and Wales Company Reg No 3844565 Registered Office: 46 Oswald Road, Scunthorpe, North Lincolnshire, DN15 7PQ












