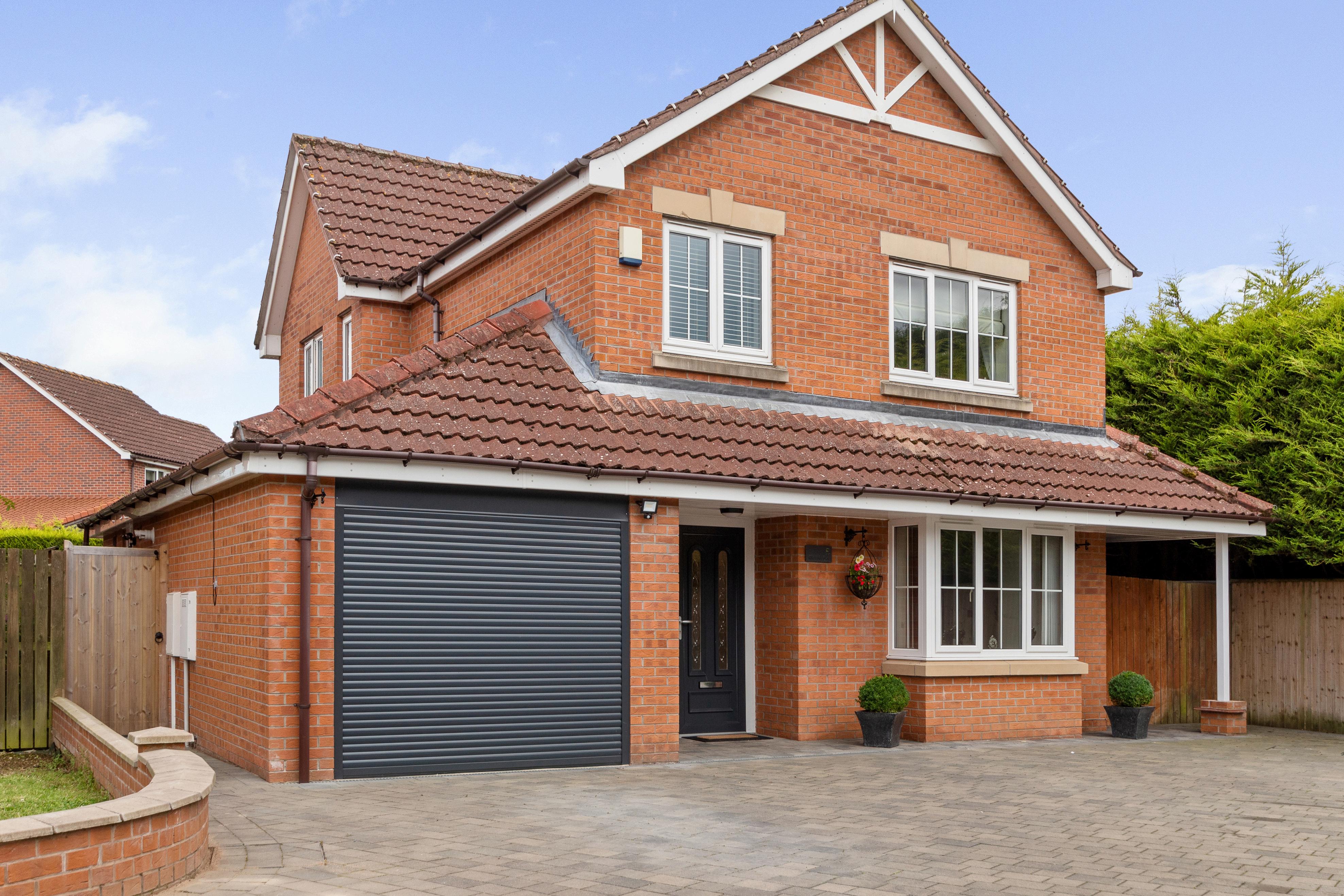
Asking Price: £335,000



Asking Price: £335,000

C | Tenure: Freehold | Council Tax: D
Situated on the fringes of the ever popular village of Laceby and tucked away on a larger than average plot at the end of the close sits this stunning Four Bedroomed family home.
This beautifully presented property exudes quality throughout as well as offering extremely spacious accommodation for the growing family. Noteworthy features include solid oak doors, a modern glass and oak fusion style staircase, a superb inset modern fire and a fabulous two tone Living Kitchen designed by Haagensens to include a central island unit as well as ample space for dining in this family sized kitchen. The property also boasts a luxurious En-suite to the master bedroom as well as a sumptuous Family Bathroom.
Found on the popular Laceby Park development on the outskirts of the village the property is, in the Agents opinion, one of the best detached houses currently for sale in the area and viewing is highly recommended to appreciate all on offer.
Principal accommodation includes a light and inviting Entrance Hall where the eye catching glass and oak fusion style staircase rises to the first floor, a contemporary Lounge with a newly installed feature media wall which makes a stunning focal point with feature double doors from here leading into the breathtaking Kitchen. The stunning Living Kitchen extending to 24'0' in length and forms the hub of this wonderful home, designed by Haagensens. Displaying a modern range of white and anthracite units with stunning central island unit with quartz worktops and quality built-in appliances. Another great feature is the multi functional lighting which can create different looks depending on your mood and the dining area at comfortably accommodates a large dining table and chairs whilst providing access into the spacious Sun Lounge. The Sun Lounge offers a great space for further entertaining with doors leading onto the garden and has an insulated and tiled roof providing a great area for all year round entertaining. In addition there is a well fitted and extremely useful Utility Room with sink area and a modern Cloakroom/w.c. leads off from here.
Upstairs there are FOUR good size bedrooms, the Master Bedroom has a beautiful En-suite Shower Room and built-in mirrored wardrobes. The principal Bathroom has also been beautifully appointed with a white suite and digital shower.
Outside the property enjoys an unusually large corner plot approached via a spacious driveway offering ample parking for multi vehicles and gives access to the integral Garage. Undoubtedly the rear garden is one of the property's greatest assets being on a larger than average plot and is ideal for families and outside entertaining. There is a large feature lawn area as well as a patio and sun terrace with linking pathways, as well as a feature hot tub area and external lighting.

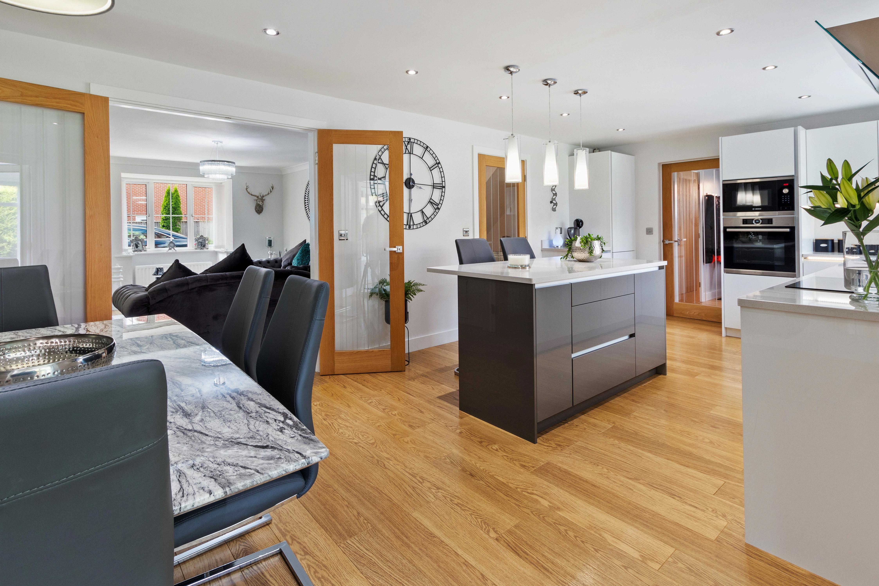


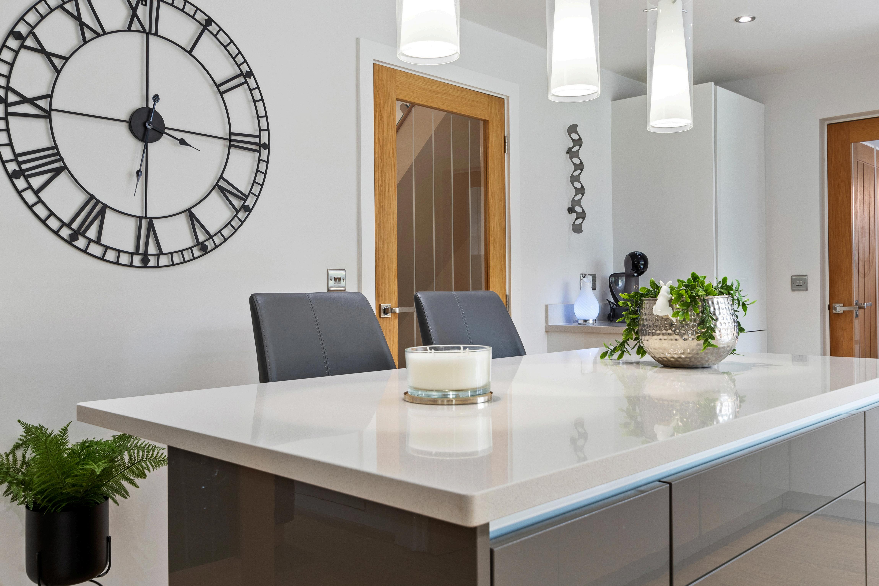

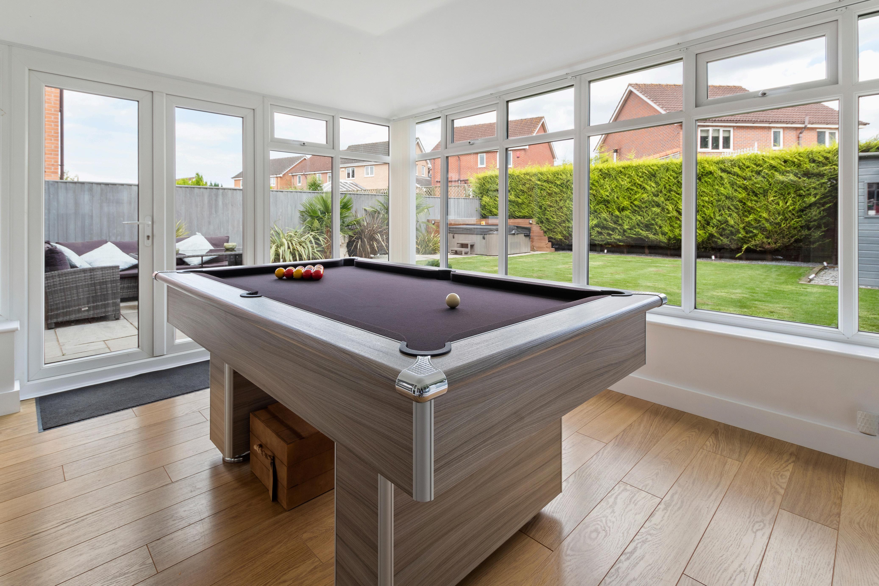


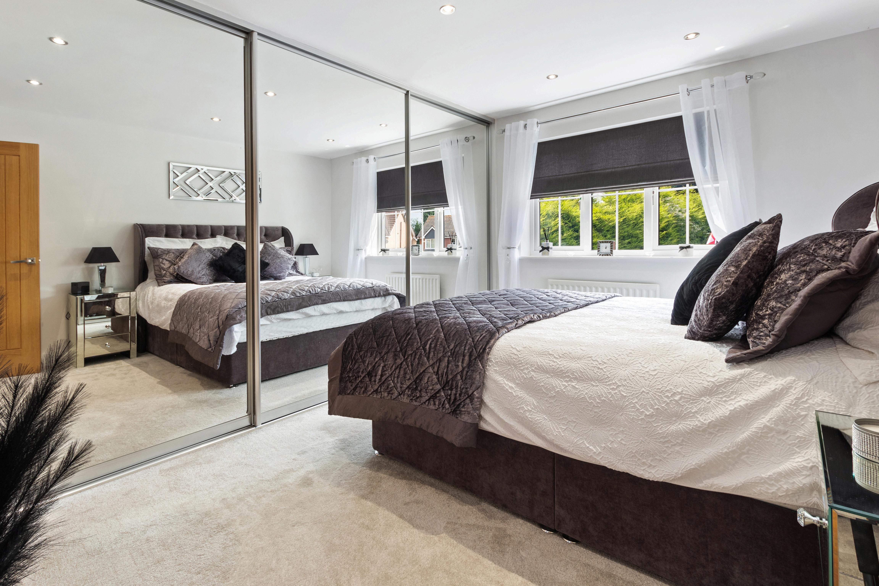
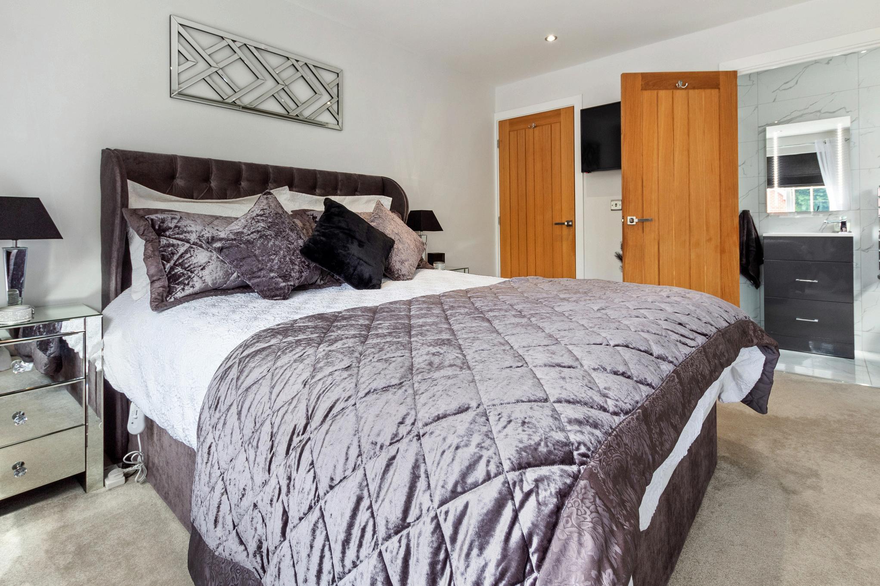





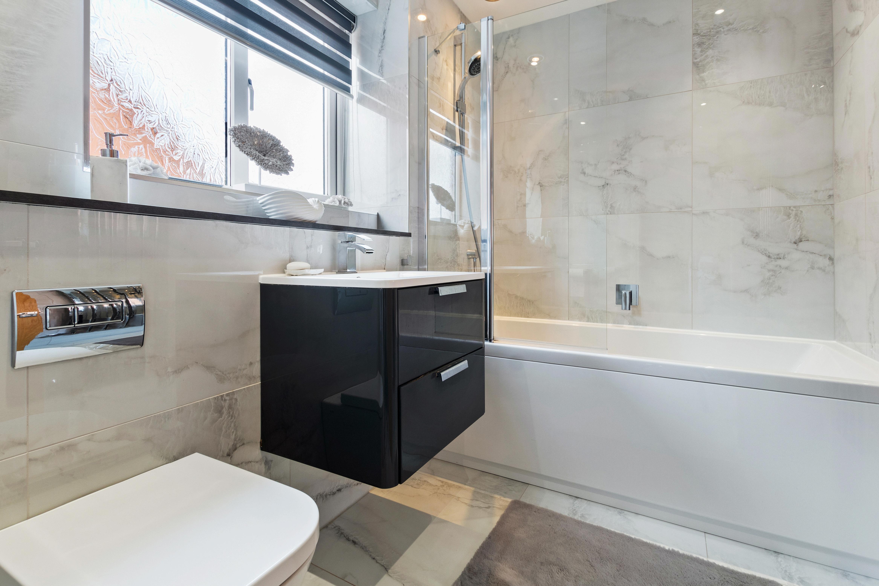

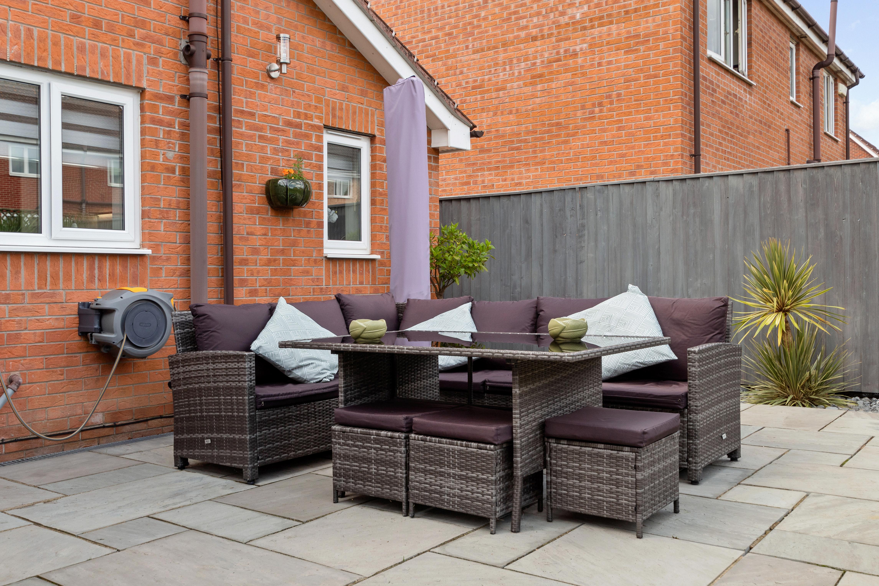




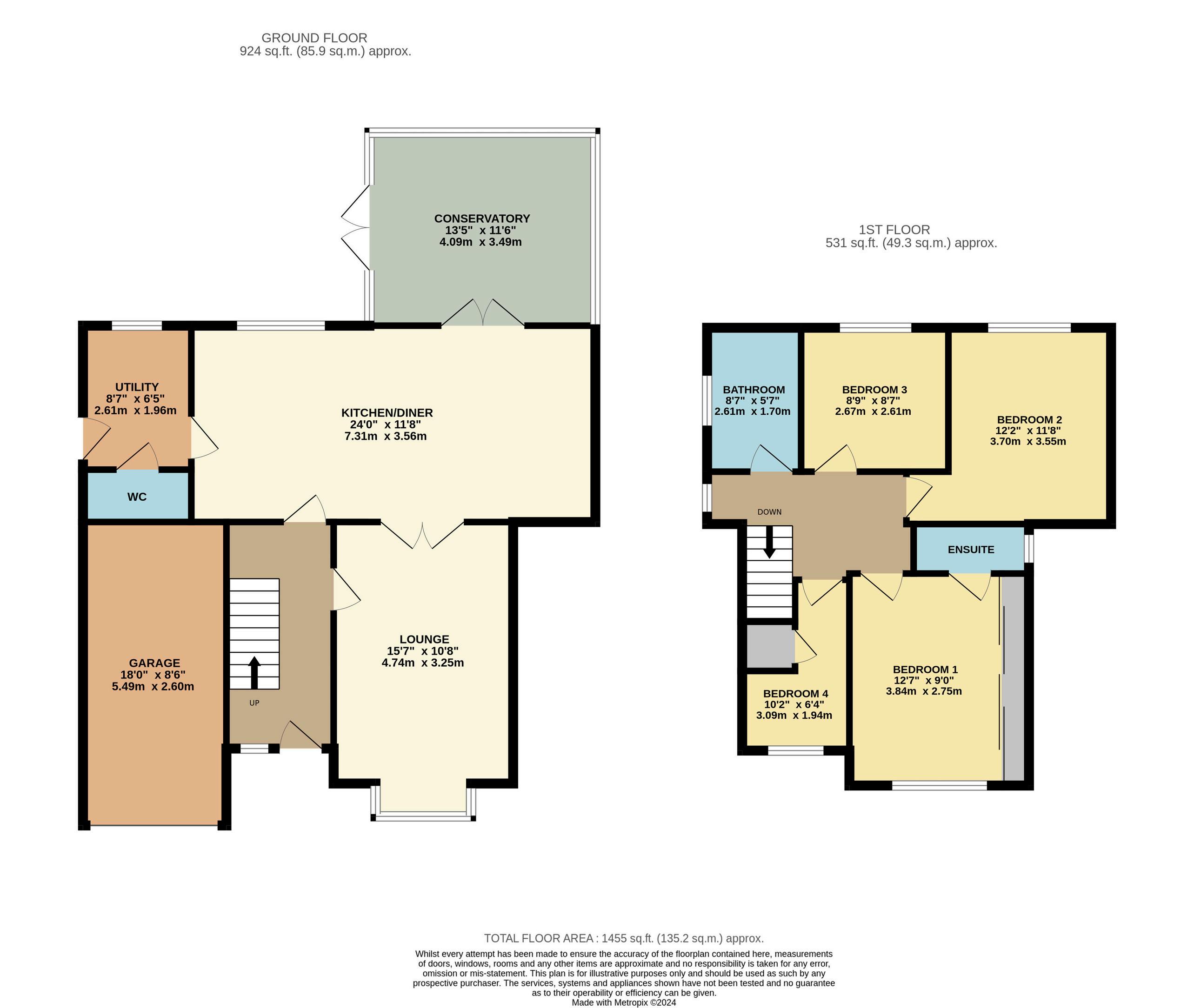


Agents notes: All measurements are approximate and for general guidance only and whilst every attempt has been made to ensure accuracy, they must not be relied on The fixtures, fittings and appliances referred to have not been tested and therefore no guarantee can be given that they are in working order. Internal photographs are reproduced for general information and it must not be inferred that any item shown is included with the property. For a free valuation, contact the numbers listed on the brochure.

