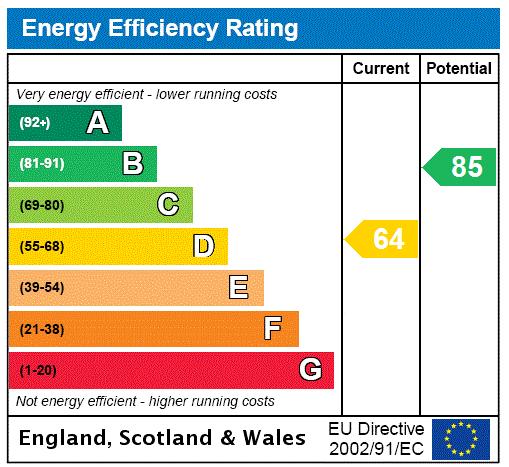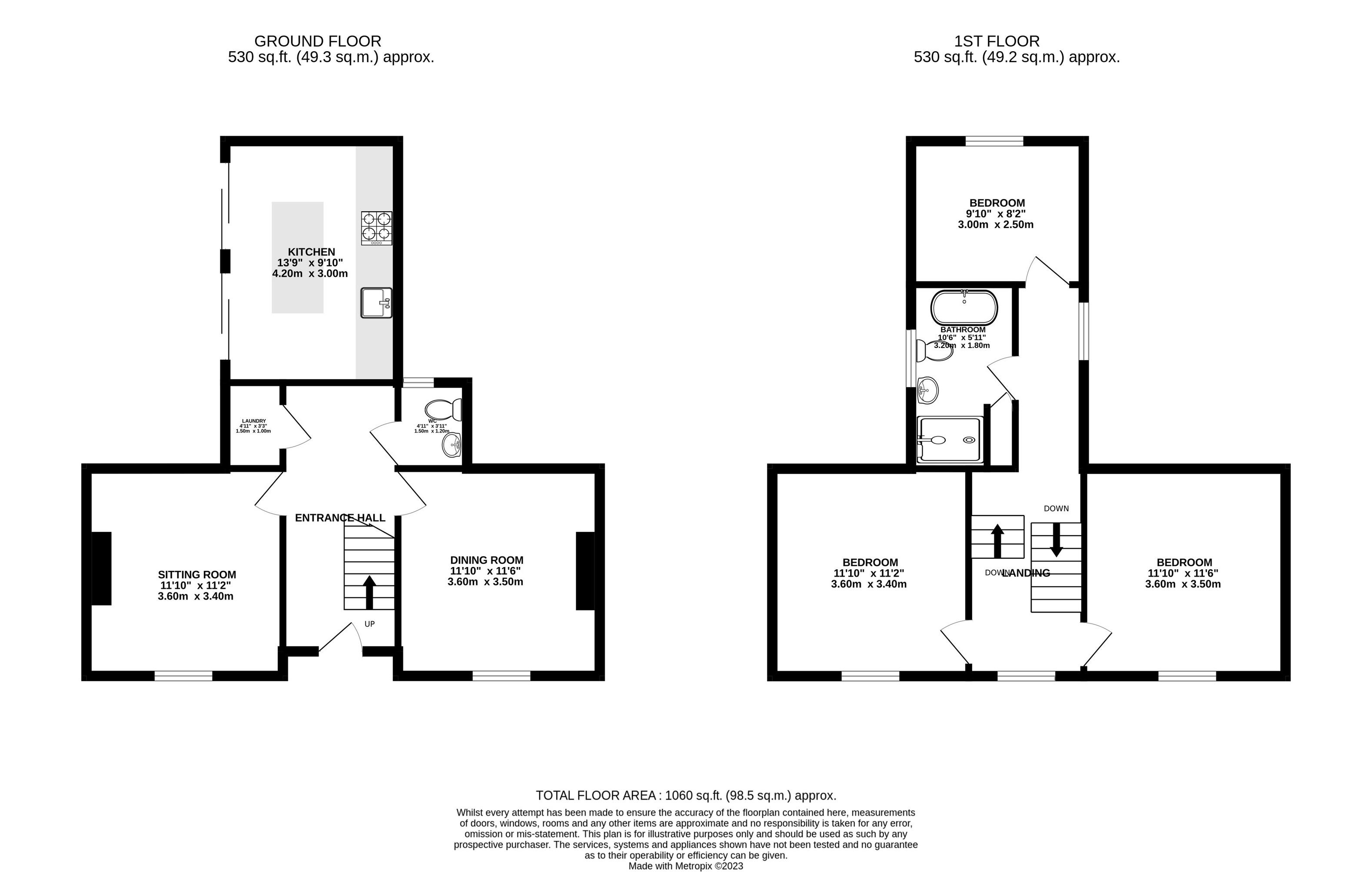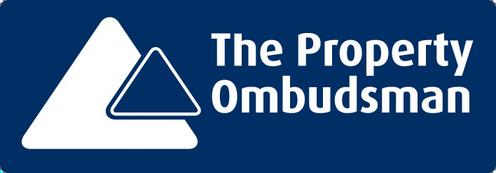Marsh Lane





This superb, detached Victorian family home is sympathetically presented reflecting the era of build with taste décor and traditional period styled fitments throughout. Extended in recent times to provide an impressive kitchen dining room. Located in the ever-popular town of Barton upon Humber within the conservation area of the town.
Step Inside
The centrally located half glazed entrance door opens into the reception hall giving the first sight of the excellent level of the interior presentation finished with tiled flooring. Within the hall is a spindled staircase to the first floor and a pantry/laundry with space for washing machine and a cloakroom with two-piece suite. Two reception rooms flank the hall, the sitting room is set around a chimney breast with a wood burning stove. The adjacent dining room has a chimney breast recess this flexible space is ideal for a home study or second sitting room depending on a family’s needs.

The extended kitchen is fitted to a high standard in a range of shaker style cabinets to include integrated appliances and includes a matching centre Island with breakfast bar and two sets of French doors which open to the rear garden patio.
To the first floor landing a window looks over the front, which is flanked by two double bedrooms reflecting the layout of the ground floor. To the rear side of the landing is a third double bedroom and a four- piece suite family bathroom to include an indulgent ball and claw footed bath.
Step Outside
The property has a low walled boundary to the front aspect with pedestrian gate opening to a path to the front entrance of the house; to the sides of the path is a paved and gravelled buffer garden. To the rear of the property is a block paved parking area with a tall, boundary fence with gate which opens into the rear garden, A second gate opens to an enclosed yard area with shed. To the rear of the house accessed from the kitchen is a good-sized paved patio looking over a lawned garden with sleeper raised bed and space for a greenhouse.
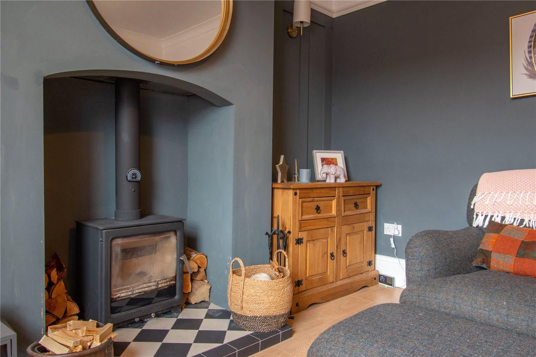
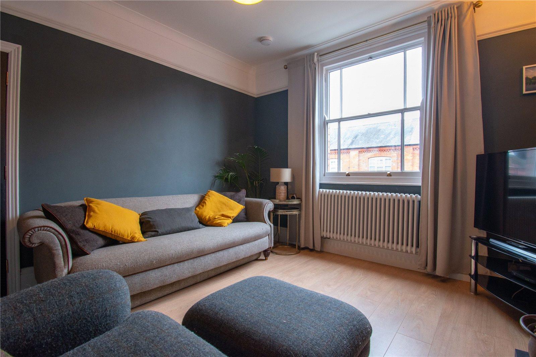
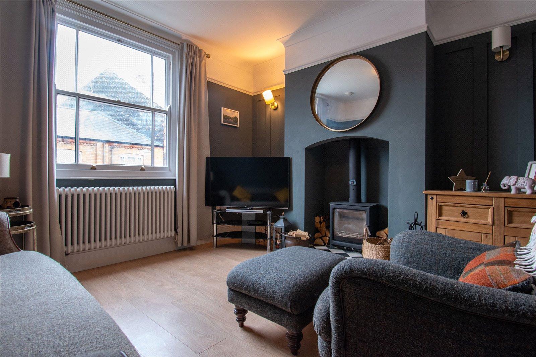
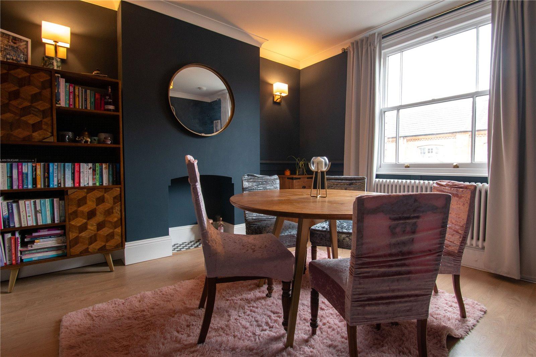
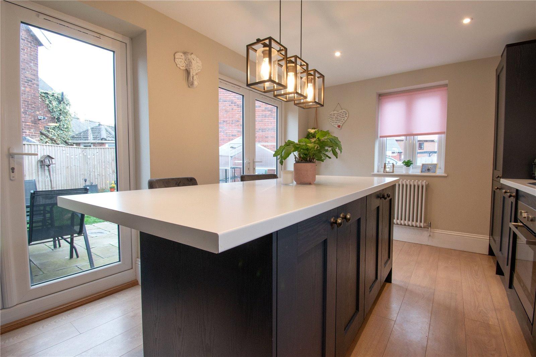
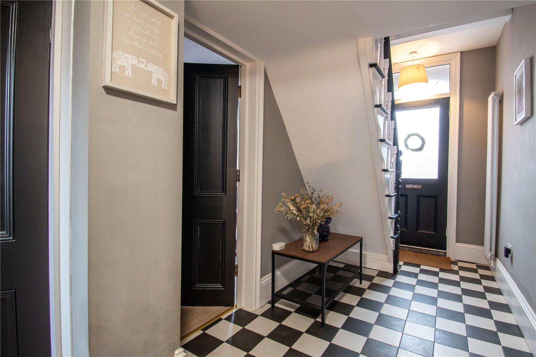
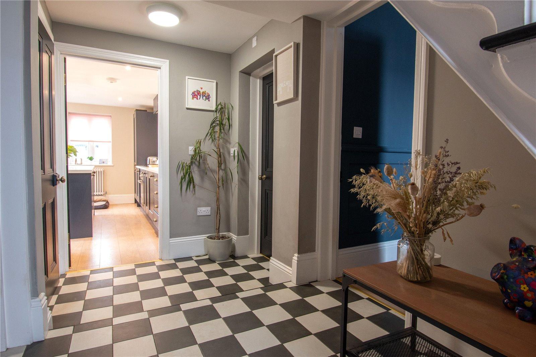
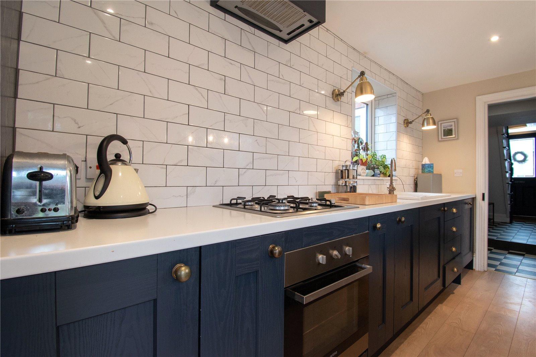
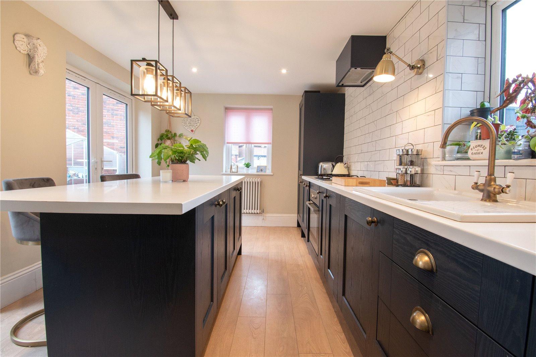
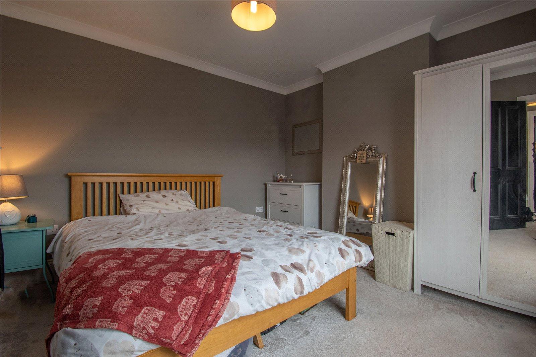
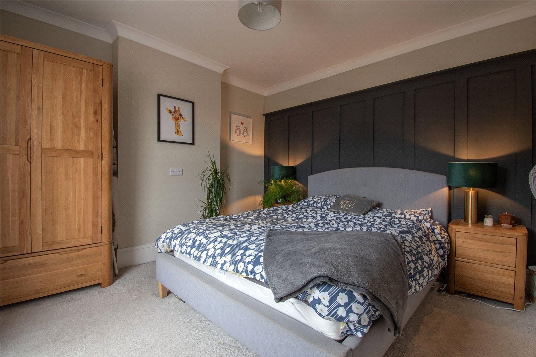
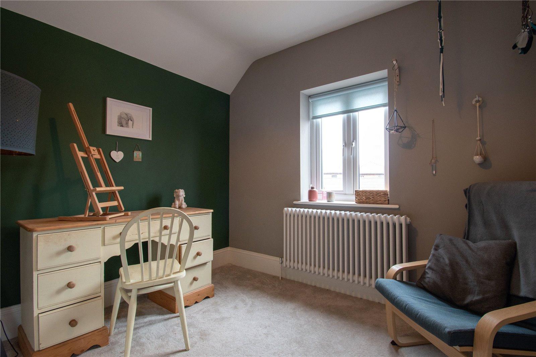
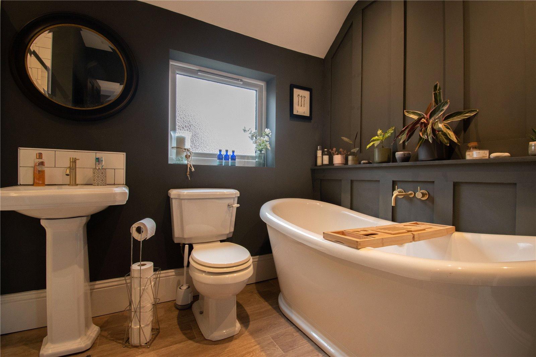
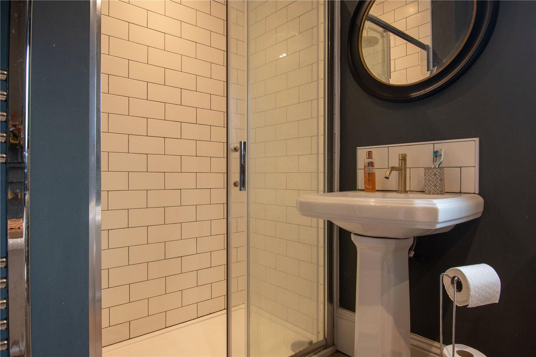
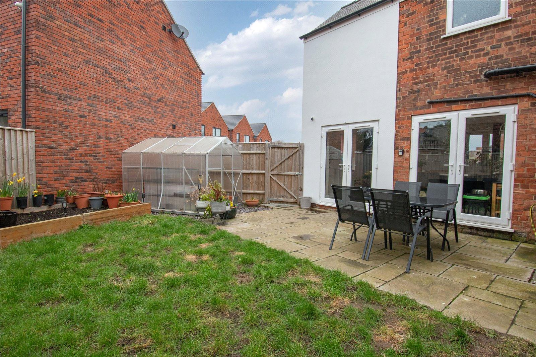
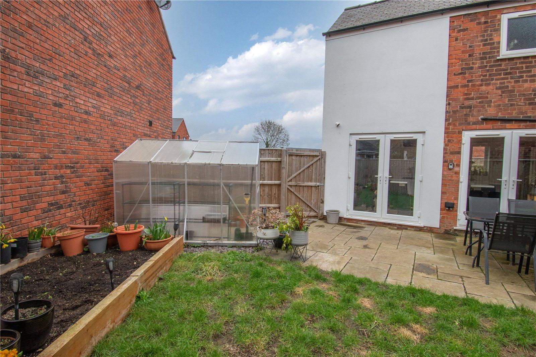
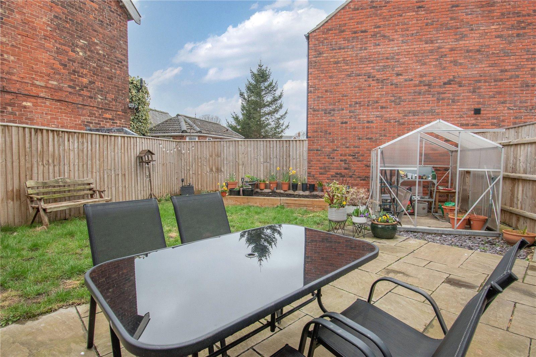
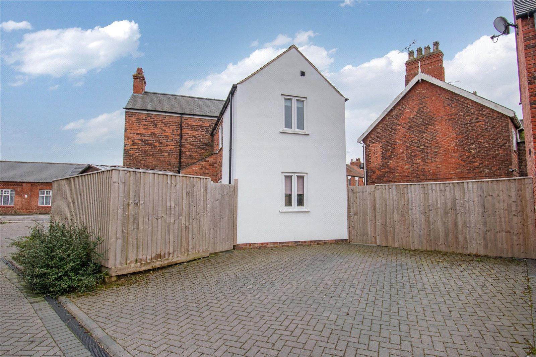
Agents notes: All measurements are approximate and for general guidance only and whilst every attempt has been made to ensure accuracy, they must not be relied on. The fixtures, fittings and appliances referred to have not been tested and therefore no guarantee can be given that they are in working order. Internal photographs are reproduced for general information and it must not be inferred that any item shown is included with the property. For a free valuation, contact the numbers listed on the brochure
