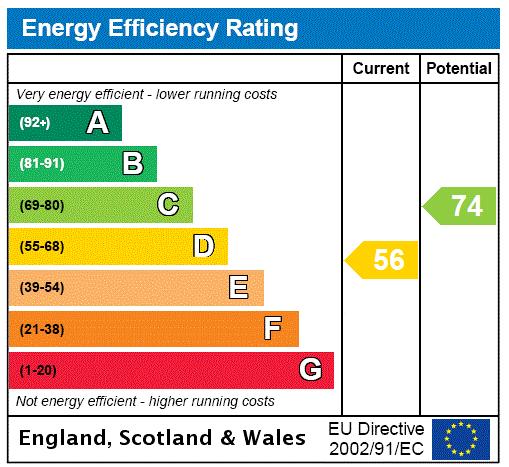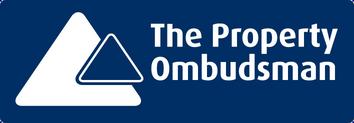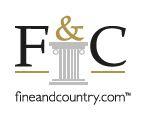Manor House Farm
Scotton | Lincolnshire | DN21 3QZ |



Scotton | Lincolnshire | DN21 3QZ |


EPC: D| Tenure: Freehold |
Although requiring a general scheme of renovation and refurbishment the property has been used as a family home recently and has potential to create an even further enviable home of increasedvalueandstature.

Theformalentrancetothepropertyisgardenfacing,asetofglassentrancedoorsopenintoa spacious reception hall which is flanked by two generously proportioned formal reception roomsbothwithbaywindowsandperiodstylefireplaces.
Continuinginthehallthereisadoortothecellarthisgood-sizedcellarisarrangedintwosides with power, light and window. Within the hall is a spindled staircase with polished wood handrailwhichhasanunderstairsstoragecupboard.
Arranged to a slightly lower level is a large walk-in pantry room which offers potential to be changedtoahomestudyorplayroom.Thethirdreceptionroomwithaperiodstylefireplace wouldbeidealasaformaldiningroombeingadjacenttothekitchen.
Thedualaspectkitchenisfittedinarangeofmoderncabinetsinashakerstylewithintegrated appliances,thereisplentyofspaceforadiningtable.Awell-proportionedentranceporchhas twoexteriordoorswhichprovideanaccessfromtwodifferentaspectsonebeingfromtheside patio/garden and the other is the informal entrance from the drive. This space also links the housetoalargeutility/laundrywhichisfittedwitharangeofcabinets.Completingtheground floorisashowerroomwiththree-piecesuitewhichisoffthelaundry.
The staircase leads to a half landing to a double bedroom with an en-suite with hand wash basin, bidet and w.c. The staircase continues to the first floor where there are a further four bedrooms and a family bathroom. Between the two forward facing bedrooms there is a box roomwhichisidealforuseasadressingroomorfirstfloorstudy.
Council Tax: G













Agents notes: All measurements are approximate and for general guidance only and whilst every attempt has been made to ensure accuracy, they must not be relied on The fixtures, fittings and appliances referred to have not been tested and therefore no guarantee can be given that they are in working order Internal photographs are reproduced for general nformation and it must not be inferred that any item shown is included w th the property For a free valuation, contact the numbers listed on the brochure Copyr ght © 2020 Fine & Country Ltd Registered in England and Wales Company Reg No 3844565 Registered Office: 46 Oswald Road, Scunthorpe, North Lincolnshire, DN15 7PQ




A long drive leads up past the property’s circa one acre paddock land and to the side informal entrance there is ample parking to this area and space to erect a garage subject to planning permission. There is an outbuilding attached to the property with power and light adjacent to the entrance door.


A wrought iron pedestrian gate opens from the drive to the side of the property where a path with a planted border leads around the house and looks over the front paddock land. The path continues around to the house gardens this aspect was originally the formal front entrance.
The lawned garden flows around a large pond in a parkland style and looks over neighbouring paddock land. The garden continues to sweep around to the rear side to meet a paved patio which accesses a storage outbuilding ideal for use as a garden store.







