
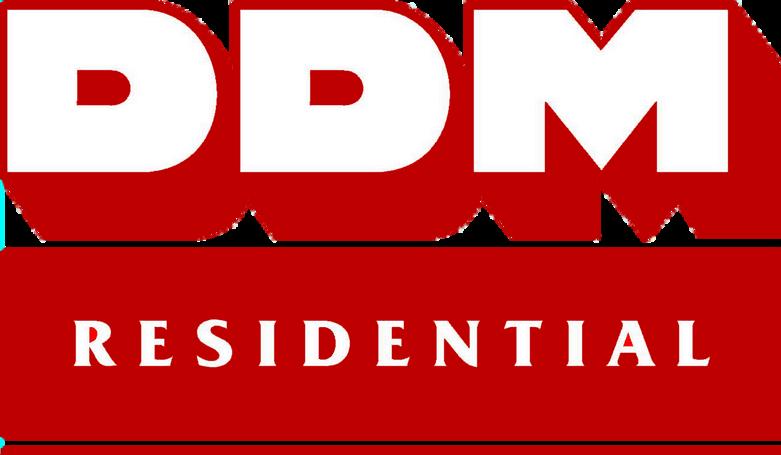



time: 14th October 2024 • 12:30
Welcome to Manchester Square, a charming historical enclave originally constructed in the 19th century. This picturesque area once consisted of 45 individual houses. Today, the square features fewer properties due to a significant refurbishment project in the 1970s, during which some residences, including No 19, were combined from two original homes The square now forms a distinctive U-shape around the communal green, creating a serene and inviting atmosphere
Ground Floor:
• First Reception Room: Upon entering through the glazed front door, you are welcomed into the first reception room. This room boasts a cozy brick-built fireplace with a flagstone hearth, setting a warm and inviting tone. From here, doors lead to both the second reception room and the kitchen.
• Second Reception Room: The second reception room features another charming brick-built fireplace with a flagstone hearth. This room has an additional external door providing access to the front of the property. A door from this room leads to the third reception room.
• Third Reception Room/Fourth Bedroom: Overlooking the rear garden, the third reception room can be flexibly used as a fourth bedroom It includes a door to an ensuite shower room, which is fitted with a full-height tiled shower cubicle with a mains-fed shower, a corner wash hand basin, a dual flush WC, tiling to water-sensitive areas, and a heated towel rail
• Kitchen: Situated at the rear of the property, the kitchen is equipped with a range of wall and base units, an integrated electric fan oven, a gas hob with an extractor hood and stainless steel splashback. There is space and plumbing for a dishwasher and washing machine, a small breakfast bar, a vertical radiator, and a stainless steel single drainer sink with a mixer tap under the rear window.
First Floor:
• Bedrooms: Upstairs, there are three double bedrooms Two bedrooms enjoy a front aspect, while the third bedroom offers a rear aspect view
• Bathroom: The family bathroom is fitted with a modern three-piece white suite comprising a 'P' shaped bath with a telephone style shower attachment, a dual flush WC, and a wash hand basin The bathroom features full-height tiling to water-sensitive areas, a frosted window to the rear and a heated towel rail.
Exterior:
• Front Access: A footpath around the communal green provides access to the front door of the property.
• Rear Access and Parking: The rear of the property includes driveway parking and an enclosed lawn, offering a private and practical outdoor space
AGENTS NOTE: The unique layout of this property features a combination of additional access to the second reception room, along with the rear reception/bedroom and ensuite shower room. This arrangement offers excellent potential for creating a semi-independent living space, ideal for a growing teenager, young adult, or elderly relative within a multi-generational family. It allows for privacy and autonomy while still being part of the main household, making it a versatile option for various living situations.
Manchester Square offers a blend of historical charm and modern amenities, making it an ideal location for those seeking a unique and comfortable living experience
Location New Holland is located east of Barton-upon-Humber with train and bus services running throughout the day to Barton-uponHumber and Habrough/Grimsby/Cleethorpes. There is a Public House, a Primary school, playing field and Chinese take away. The local Secondary school being Baysgarth, is situated in Barton-upon-Humber which is only approximately 4 miles away and provides a bus service. Within the vicinity there is the opportunity to enjoy outdoor pursuits including fishing and sailing clubs, horse riding as well as easy walking access to nature reserves and walks on the Humber Bank. The nearby village of Barrow-upon-Humber offers many facilities together with the town of Barton-upon-Humber, just a few minutes away where there are a vast choice of retail shops, good amenities, doctors, dentists, recreational facilities and a library
This property is for sale by the Modern Method of Auction, meaning the buyer and seller are to Complete within 56 days (the "Reservation Period"). Interested parties personal data will be shared with the Auctioneer (iamsold).
If considering buying with a mortgage, inspect and consider the property carefully with your lender before bidding.
A Buyer Information Pack is provided. The buyer will pay £349 (Inc. VAT) for this pack which you must view before bidding.
The buyer signs a Reservation Agreement and makes payment of a non-refundable Reservation Fee of 4.50% of the purchase price including VAT, subject to a minimum of £6,600.00 including VAT. This is paid to reserve the property to the buyer during the Reservation Period and is paid in addition to the purchase price. This is considered within calculations for Stamp Duty Land Tax.
Services may be recommended by the Agent or Auctioneer in which they will receive payment from the service provider if the service is taken. Payment varies but will be no more than £450.00. These services are optional.
661166.
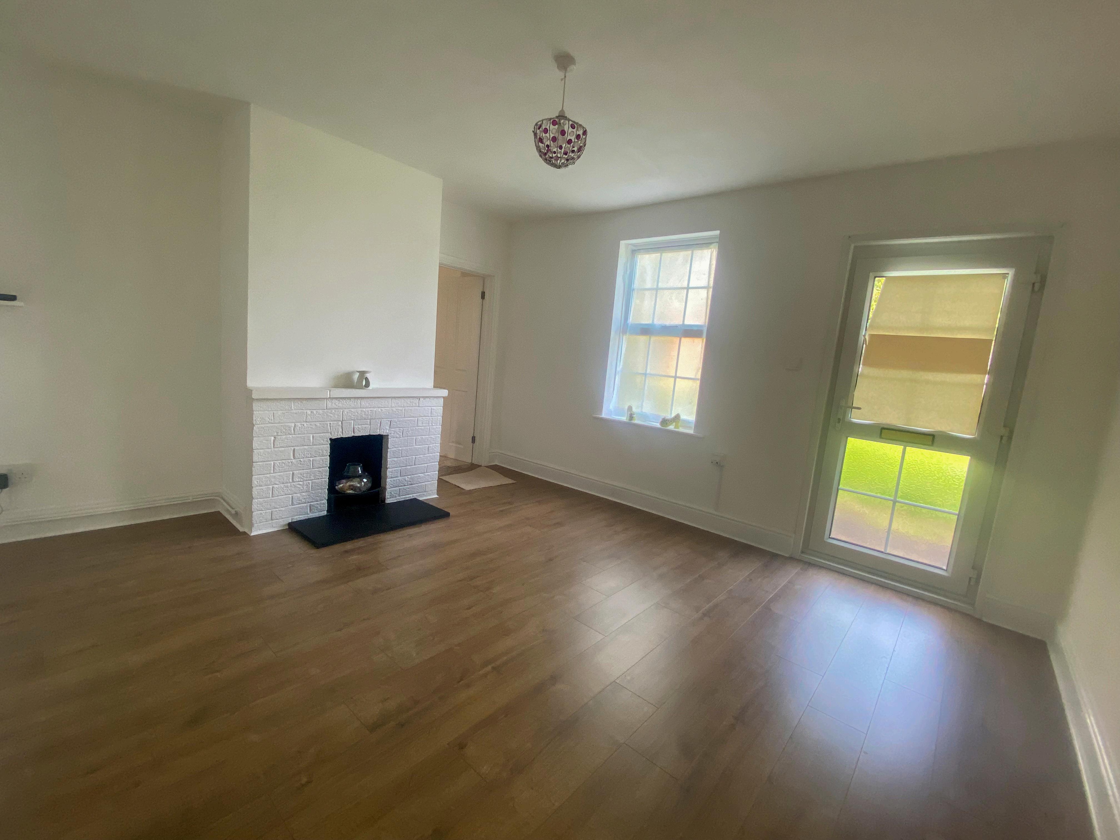
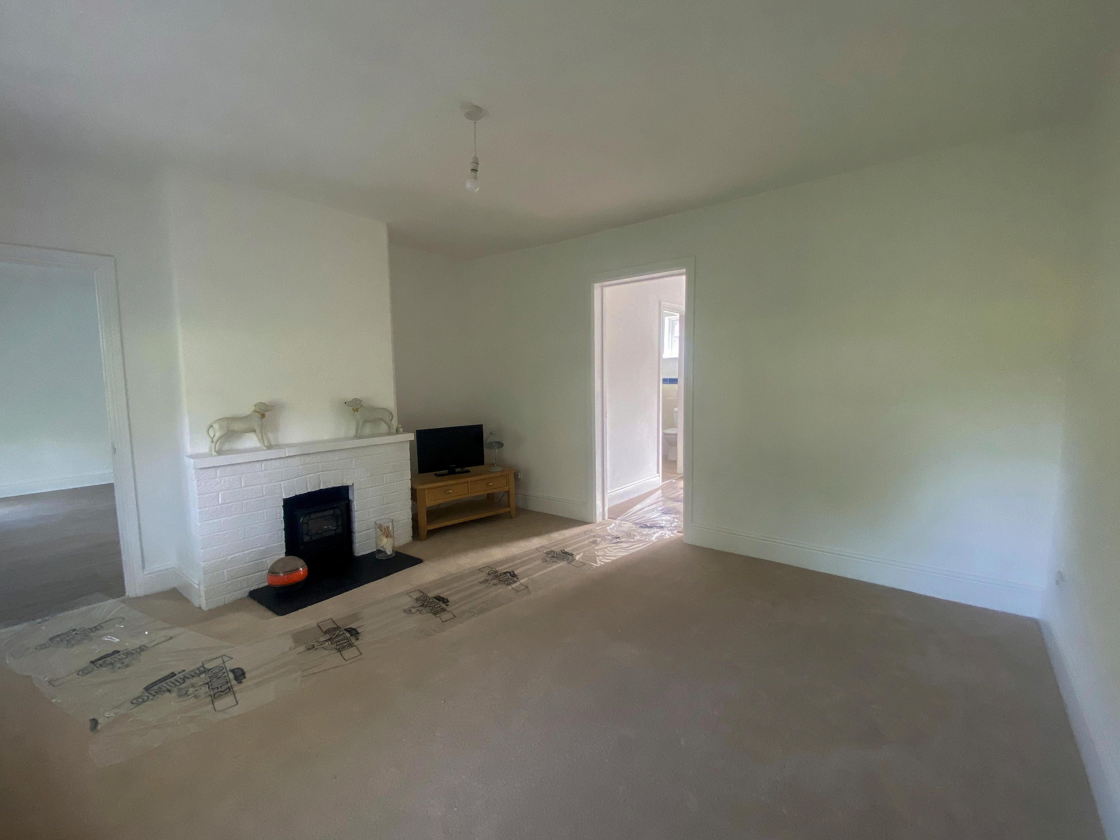









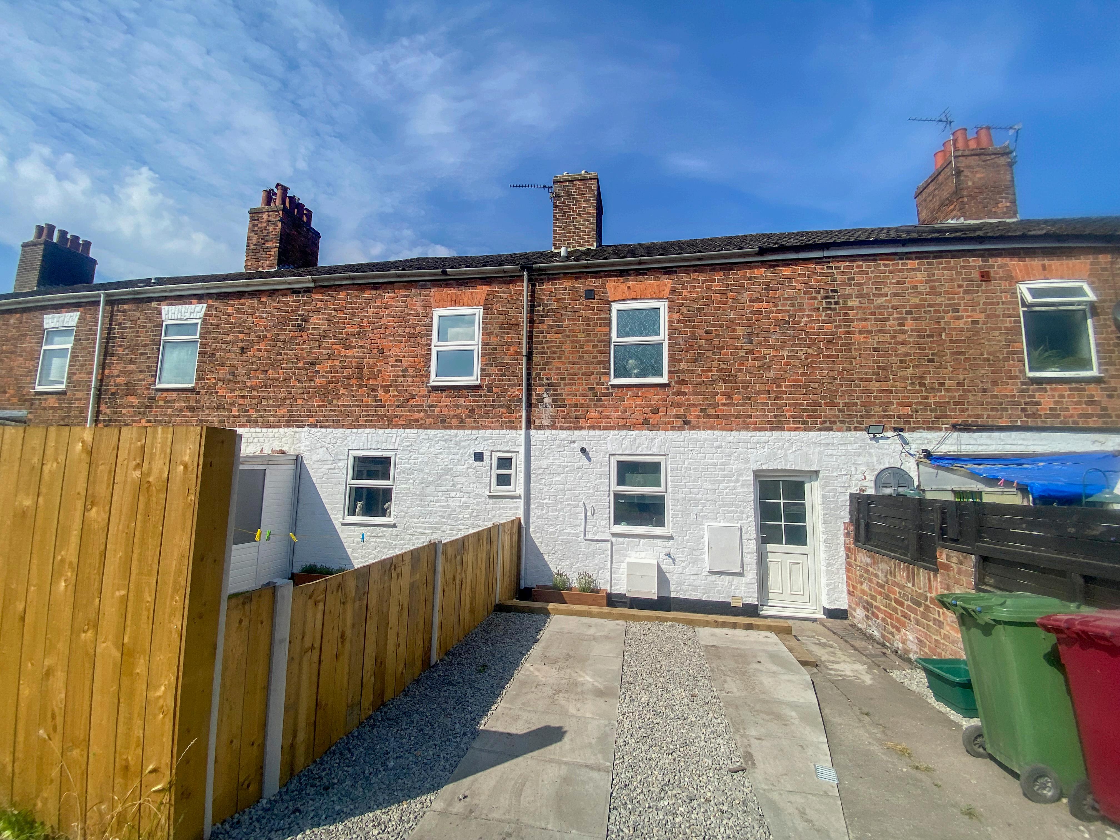
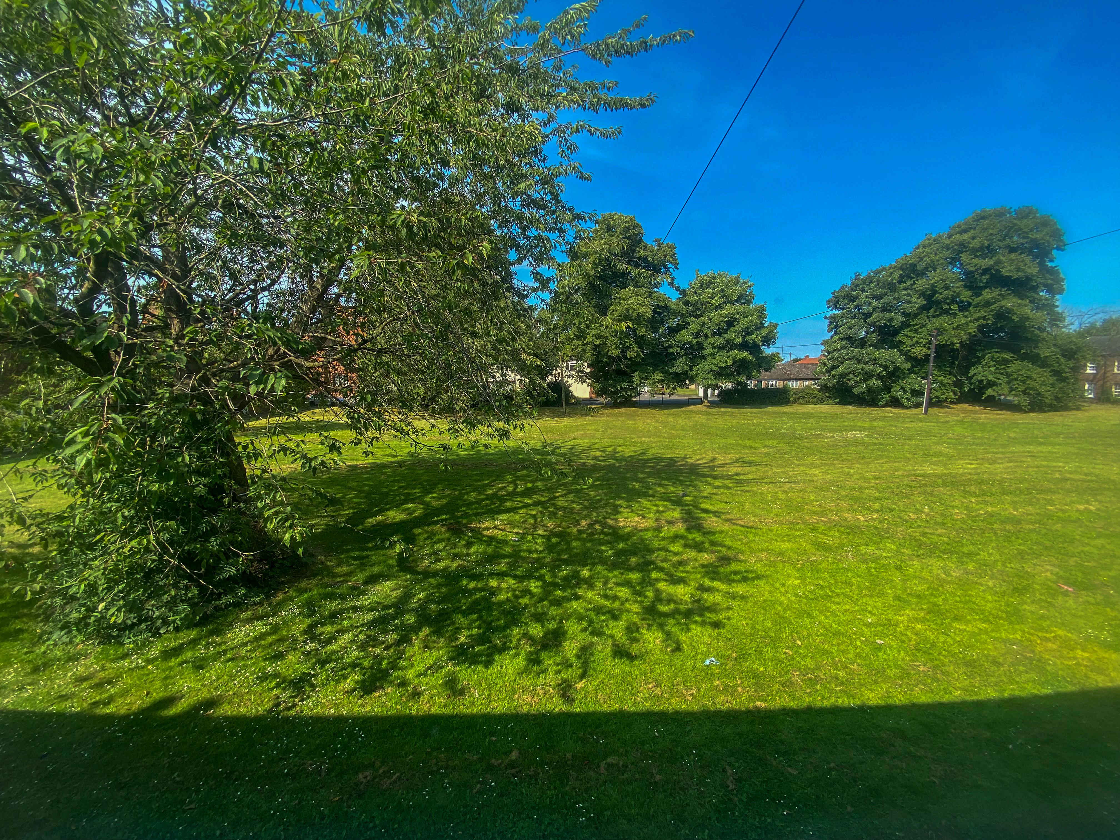




Agents notes: All measurements are approximate and for general guidance only and whilst every attempt has been made to ensure accuracy, they must not be relied on The fixtures, fittings and appliances referred to have not been tested and therefore no guarantee can be given that they are in working order. Internal photographs are reproduced for general information and it must not be inferred that any item shown is included with the property. For a free valuation, contact the numbers listed on the brochure.

