
Grove | Grimsby | North East Lincolnshire | DN33 2DF |
Starting Bid: £110,000
 Lisburn
Lisburn


Grove | Grimsby | North East Lincolnshire | DN33 2DF |
Starting Bid: £110,000
 Lisburn
Lisburn
Overview
Is your new home on Lisburn Grove, Scartho? This extended three-bedroom semi-detached house offers spacious living areas and the potential for customization to fit your unique style Whether you’re a first-time buyer, a family seeking more room, or a developer searching for your next project this property has something to offer everyone.
Property Features
Entrance Hall: Welcoming you into the heart of the home the entrance hall provides access to the main living areas.
Lounge: A generous 23ft lounge featuring a charming bay window that floods the room with natural light. Double doors open into an additional sitting area, ideal for entertaining or relaxing
Dining Area: Conveniently located adjacent to the kitchen, the dining area is perfect for fami y meals and gatherings.
Kitchen: Functional and spacious, the kitchen offers plenty of potential for modern upgrades.
Ground Floor W/C: Practical and easily accessible, the downstairs toilet adds to the convenience of the home
Upstairs Bedrooms: Two spacious double bedrooms provide ample space for family or guests, while the single bedroom can also be utilized as a home office or dressing room depending on your needs.
Bathroom: The family bathroom is well-situated to serve all bedrooms
Outdoor Space
Front: Off-road parking is available at the front of the property, ensuring convenience and security for your vehicles
Rear Garden: The private rear garden is a blank canvas, perfect for creating your dream outdoor space, whether that’s a play area for children, a garden retreat, or a patio for entertaining.
Location
Proximity to Diana Princess of Wales Hospital: Only a 10-minute walk away, making this home ideal for healthcare professionals or those who value close access to medical facilities
Transport Links: Regular public transport options make commuting easy and stress-free.
Local Amenities: A variety of shops and restaurants are just a 5-minute drive away, providing convenient access to daily necessities and dining options
Schools: Numerous schools for all ages are within reasonable reach making this location ideal for families
Potential
While the house will benefit from some modernizing, the extension on the ground floor offers incredible potential With a little imagination, this space can be transformed into a stunning and functional living area that suits your lifestyle.
Suitability
This property is most suited to:
First-Time Buyers: An excellent entry into homeownership with room to grow
Families: Those needing extra living space will appreciate the generous layout.
Developers: With its extension and potential for modern upgrades, this house is a fantastic opportunity for renovation projects
Viewing Arrangements
Don’t miss out on the opportunity to make this house your new home Contact us today to arrange a viewing and see the potential for yourself!
This property is for sale by the Modern Method of Auction, meaning the buyer and seller are to Complete within 56 days (the "Reservation Period"). Interested parties personal data will be shared with the Auctioneer (iamsold).
If considering buying with a mortgage, inspect and consider the property carefully with your lender before bidding. A Buyer Information Pack is provided. The buyer will pay £300.00 including VAT for this pack which you must view before bidding.
The buyer signs a Reservation Agreement and makes payment of a non-refundable Reservation Fee of 4.50% of the purchase price including VAT, subject to a minimum of £6,600.00 including VAT.
This is paid to reserve the property to the buyer during the Reservation Period and is paid in addition to the purchase price. This is considered within calculations for Stamp Duty Land Tax. Services may be recommended by the Agent or Auctioneer in which they will receive payment from the service provider if the service is taken. Payment varies but will be no more than £450.00. These services are optional.
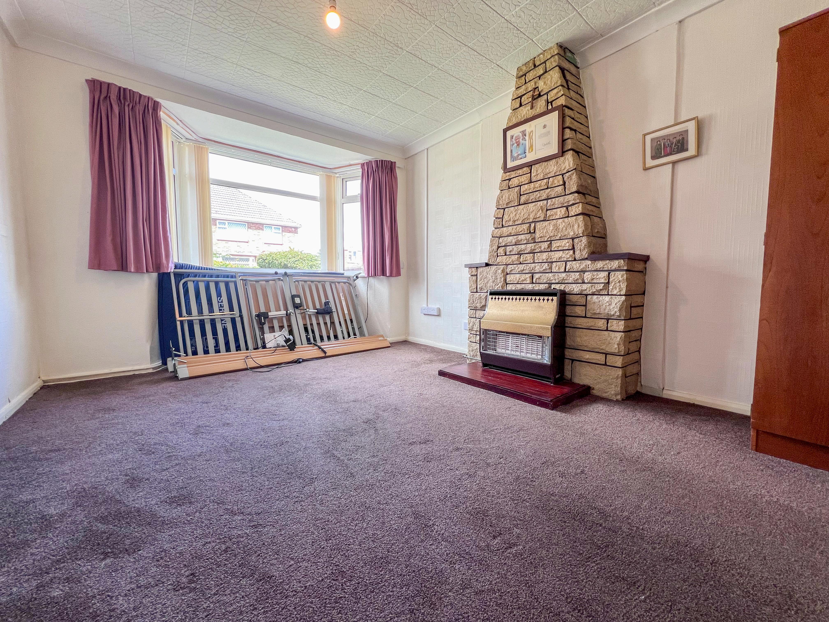
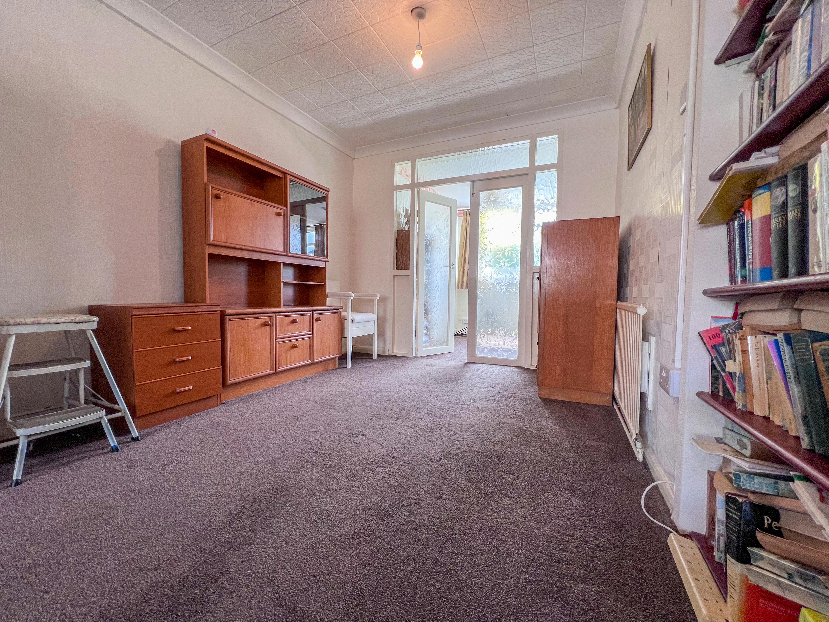

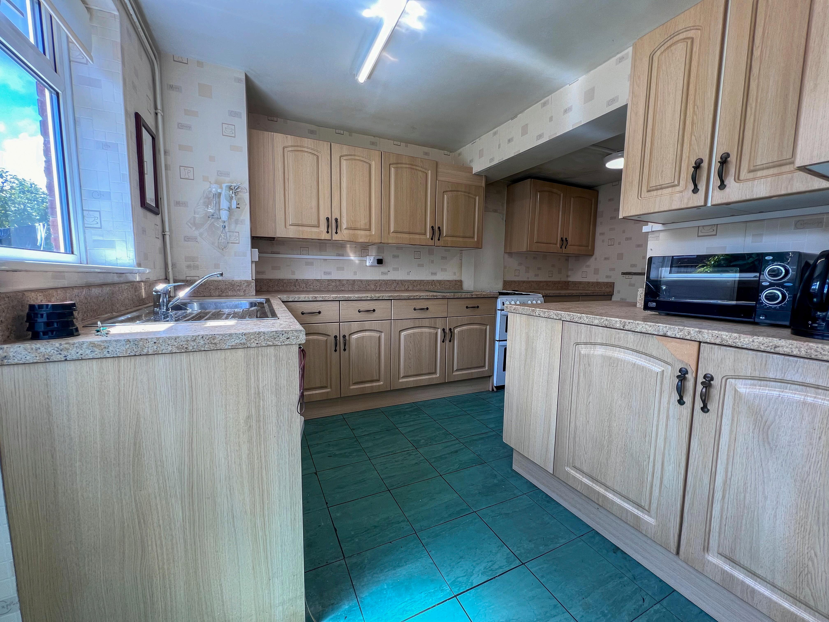

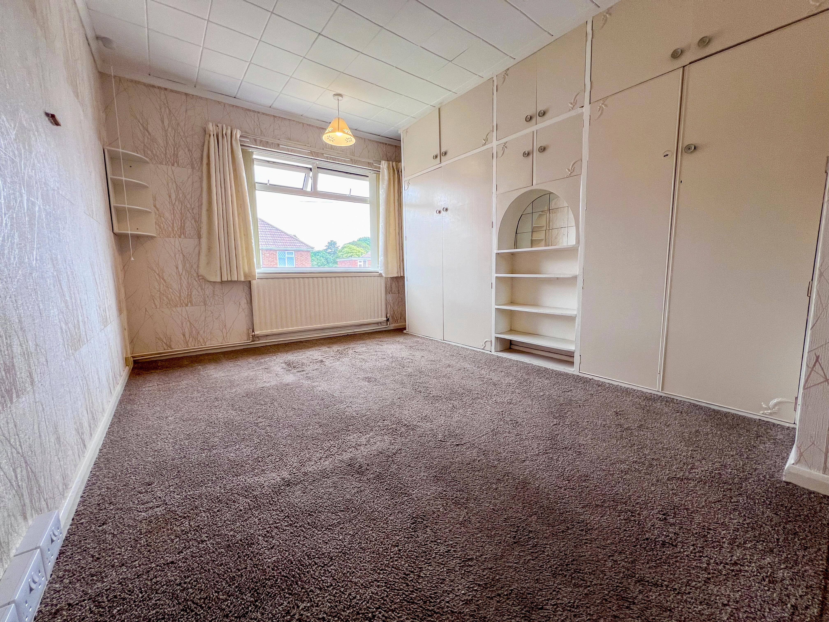


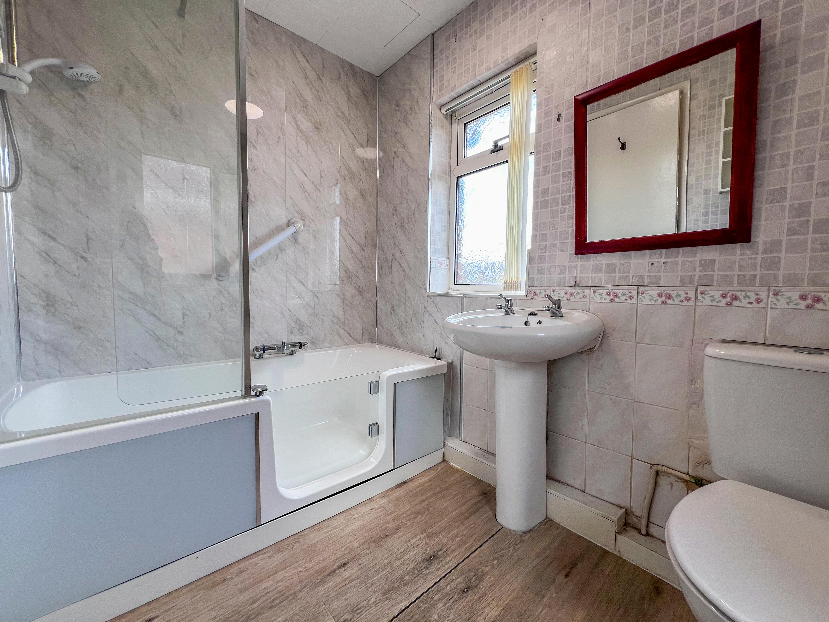
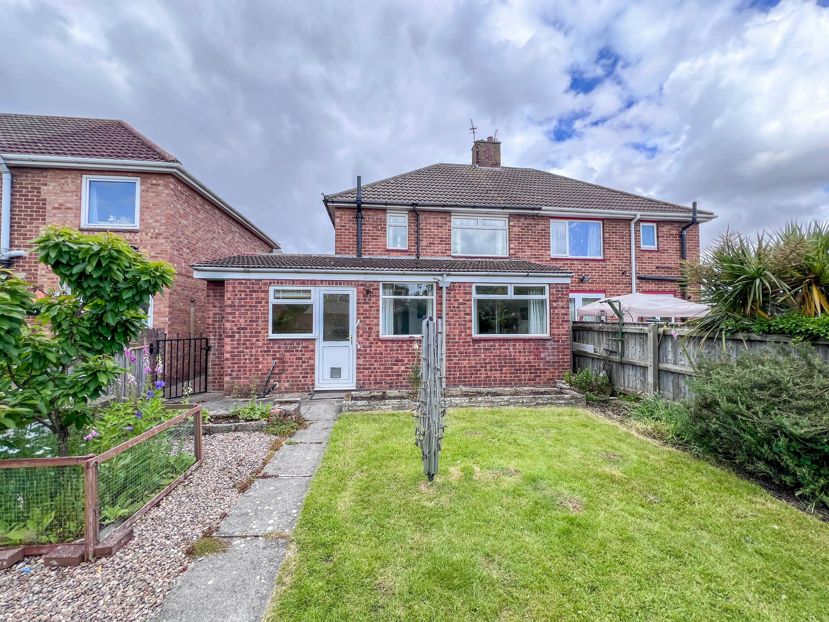
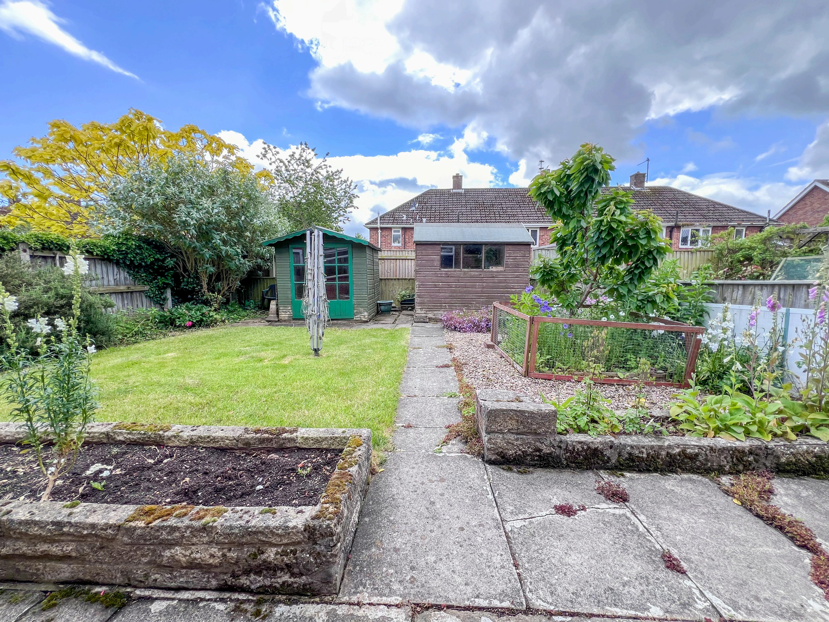



Agents notes: All measurements are approximate and for general guidance only and whilst every attempt has been made to ensure accuracy, they must not be relied on The fixtures, fittings and appliances referred to have not been tested and therefore no guarantee can be given that they are in working order. Internal photographs are reproduced for general information and it must not be inferred that any item shown is included with the property. For a free valuation, contact the numbers listed on the brochure.

