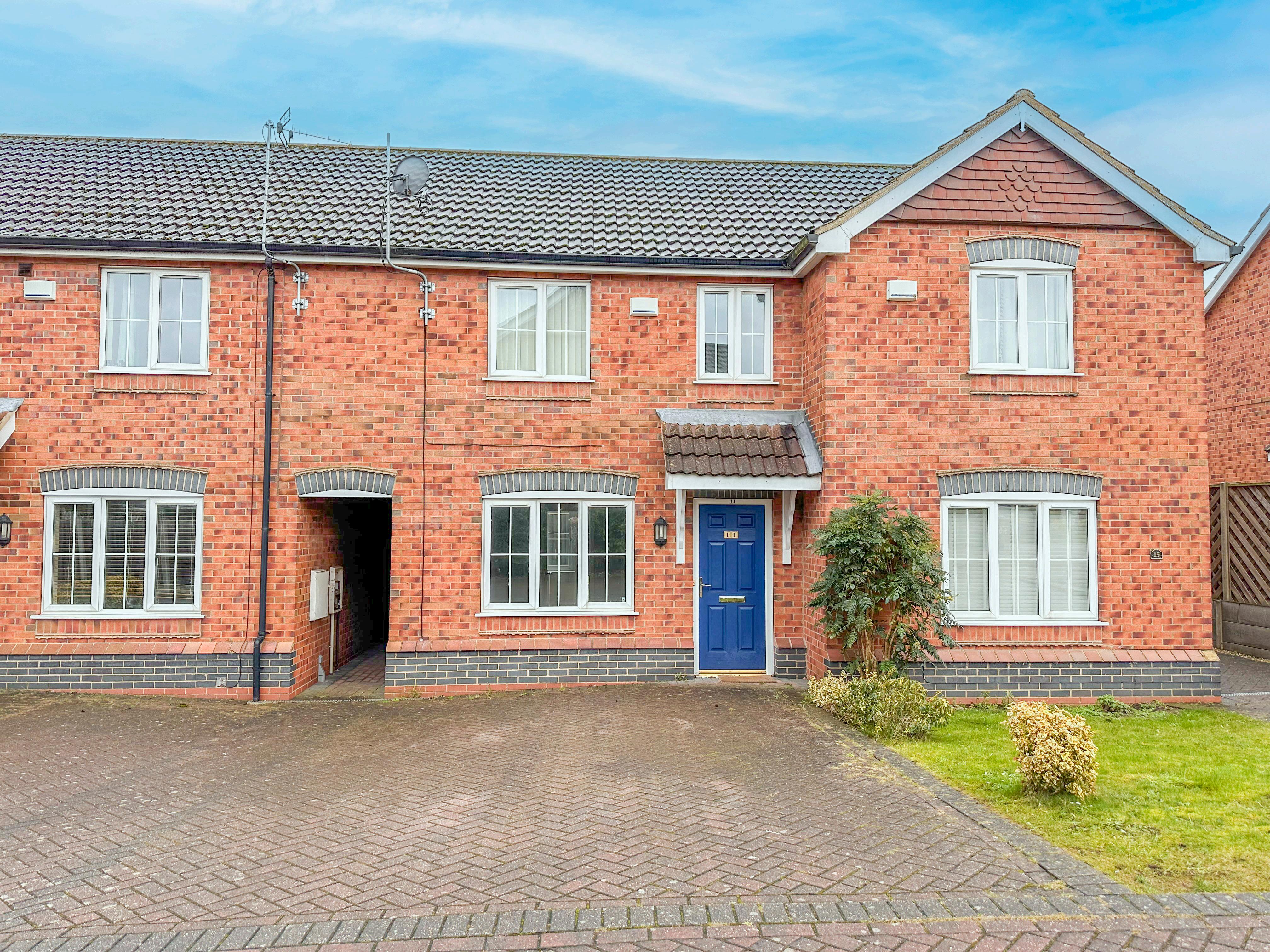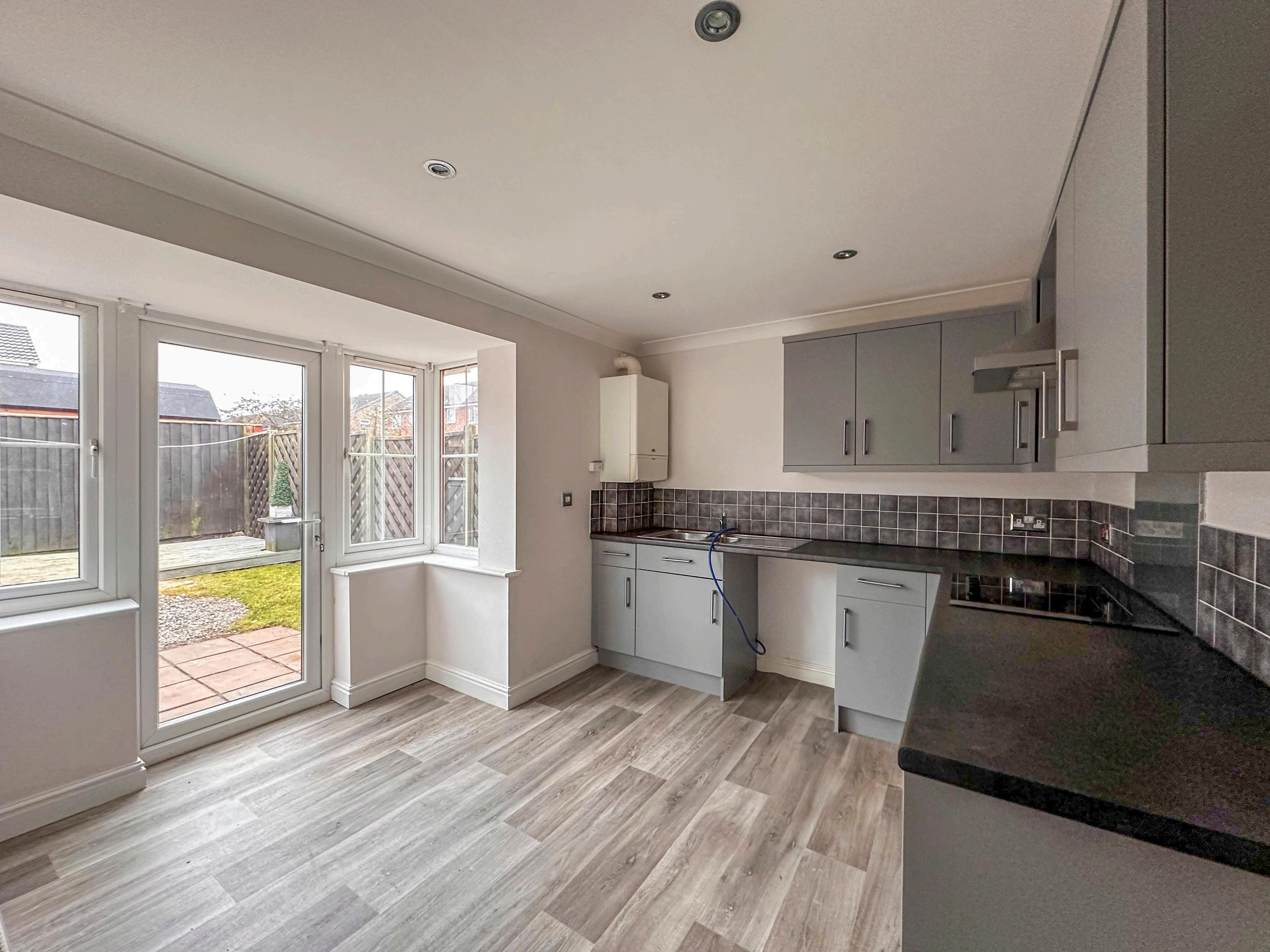




Unfurnished modern mid-terrace house offers 3 bedrooms, including a master with en-suite, a spacious lounge with feature fireplace, a fitted kitchen, ground floor cloakroom, and a 3-piece family bathroom. It also features an enclosed rear garden, off-road parking.
As you step into this charming family home, you're greeted by a spacious and inviting living room, beautifully accented by a stylish feature fireplace that serves as the room's focal point. Stairs leading to the first floor seamlessly integrate into the space, adding character and functionality. Flowing from the lounge is a modern rear-facing kitchen, thoughtfully designed with a range of sleek grey base and wall-mounted cabinets. The kitchen is equipped with a built-in stainless-steel oven, a hob with an extractor fan above, and features a walk-in bay with a door providing access to the garden. Ample space is available for white goods, ensuring practicality without compromising style. Completing the ground floor is a convenient cloakroom, fitted with a low-level flush toilet and a hand wash basin, adding an extra layer of functionality to this delightful home.
Upstairs, the first floor offers a spacious master bedroom with its own en-suite shower room, complete with a walk-in shower cubicle, a hand wash basin, and a WC. An additional generously sized double bedroom overlooks the rear garden, providing a peaceful and private outlook. A third single bedroom completes the sleeping accommodation, ideal for use as a child’s room, guest bedroom, or home office. The family bathroom serves the household with a well-appointed suite, including a bath with a shower above, a hand wash basin, and a WC, combining functionality with style.
Externally, the property features a block-paved driveway, offering convenient off-road parking. To the rear, the fully enclosed garden provides a delightful outdoor space, including a well-maintained lawn, an extended patio seating area ideal for entertaining, and a raised wooden decked seating area perfect for relaxing. Additional storage is catered for with a timber shed and a metal store.
Location
The market town of Barton-upon-Humber, renowned for its many fine Georgian buildings, is located on the south bank of the River Humber. The town offers an excellent selection of shops, primary and secondary schools, as well as comprehensive sports facilities at the Baysgarth Leisure Centre. Conveniently situated near the A15, the town provides easy access northward via the Humber Bridge to East Yorkshire and the City of Hull, and southward via the A18/M180 to Grimsby, Scunthorpe, and the national motorway network. Humberside Airport is approximately eleven miles away, and Barnetby Station, around seven and a half miles away, offers intercity train services via Doncaster.














Agents notes: All measurements are approximate and for general guidance only and whilst every attempt has been made to ensure accuracy, they must not be relied on The fixtures, fittings and appliances referred to have not been tested and therefore no guarantee can be given that they are in working order. Internal photographs are reproduced for general information and it must not be inferred that any item shown is included with the property. For a free valuation, contact the numbers listed on the brochure.

