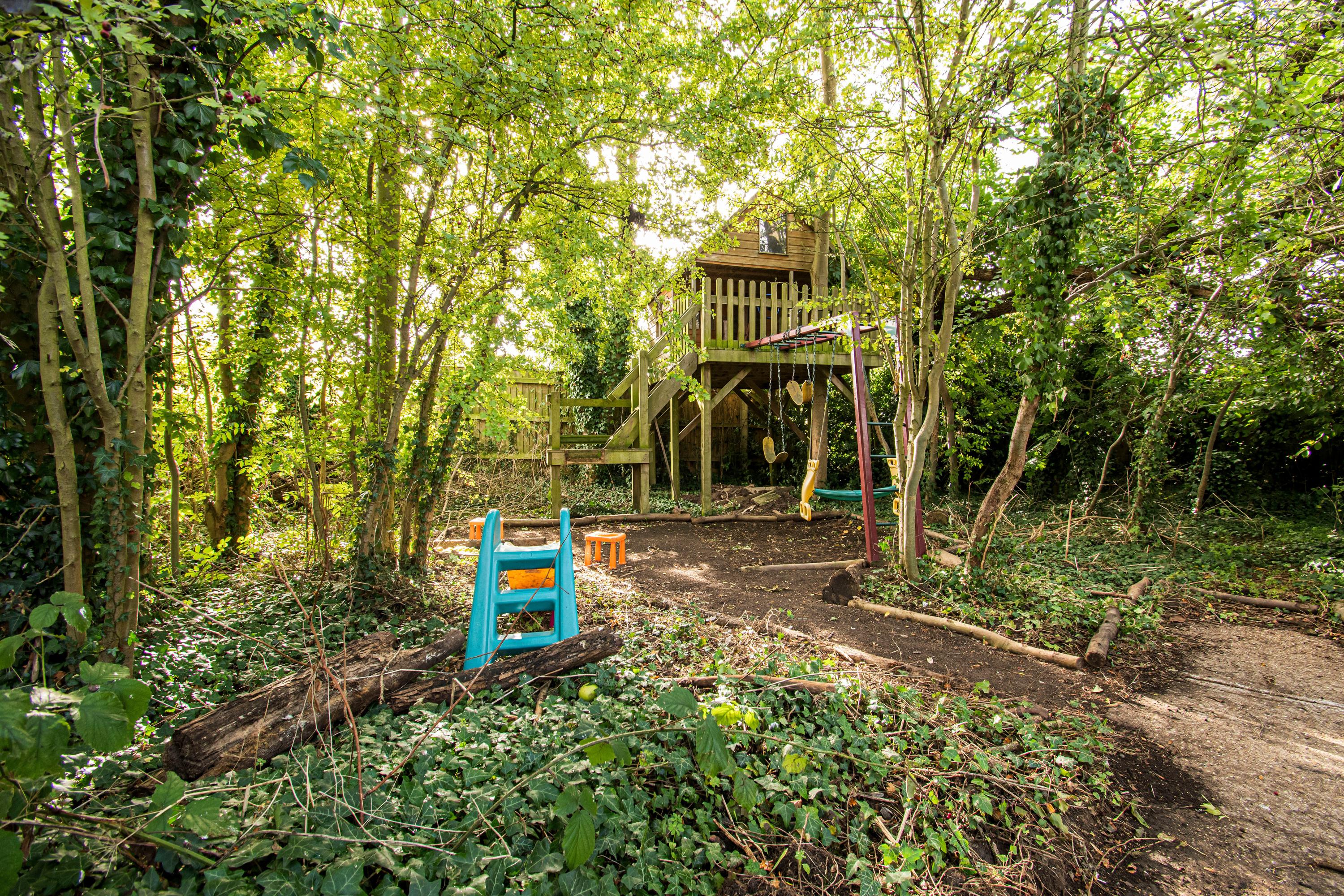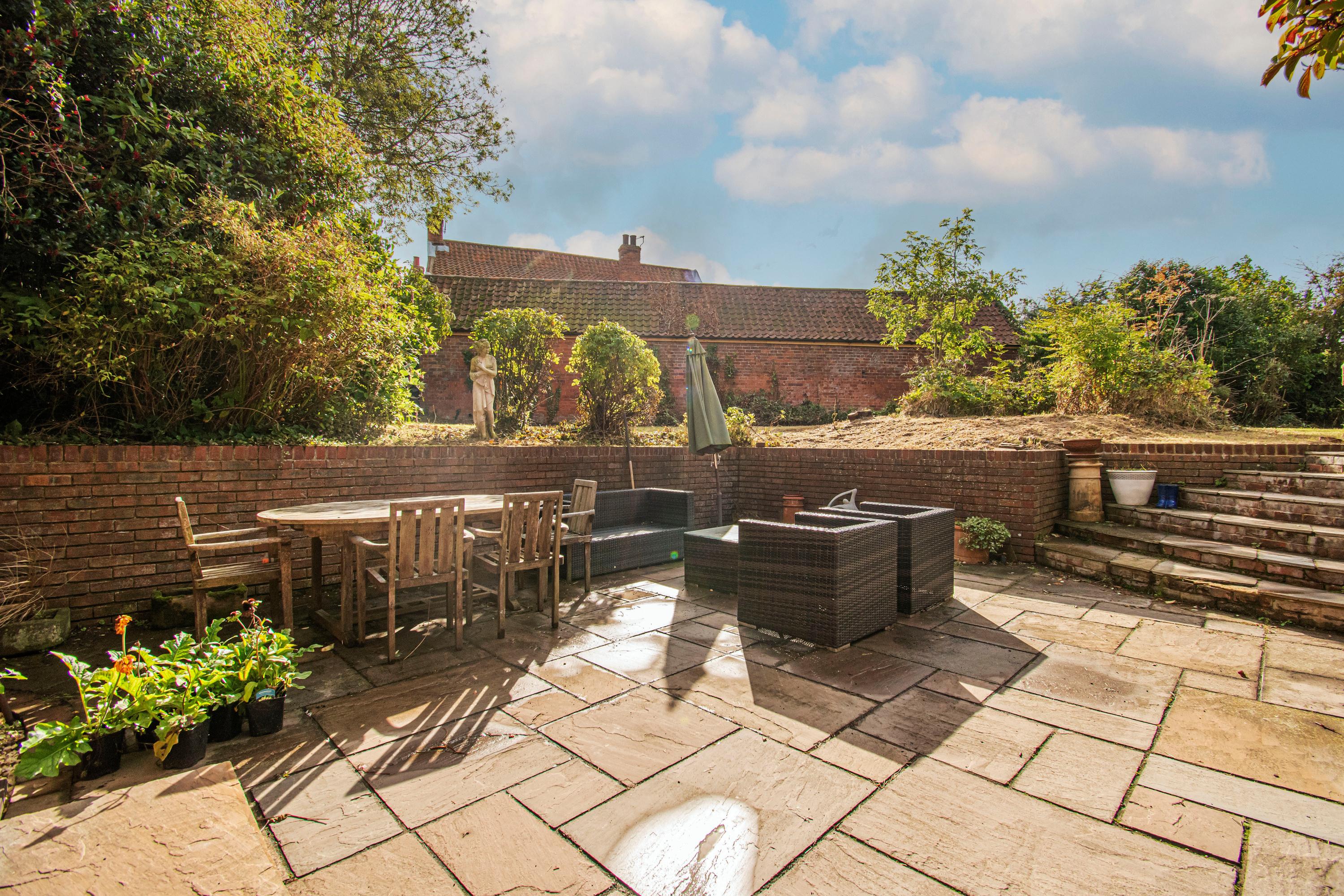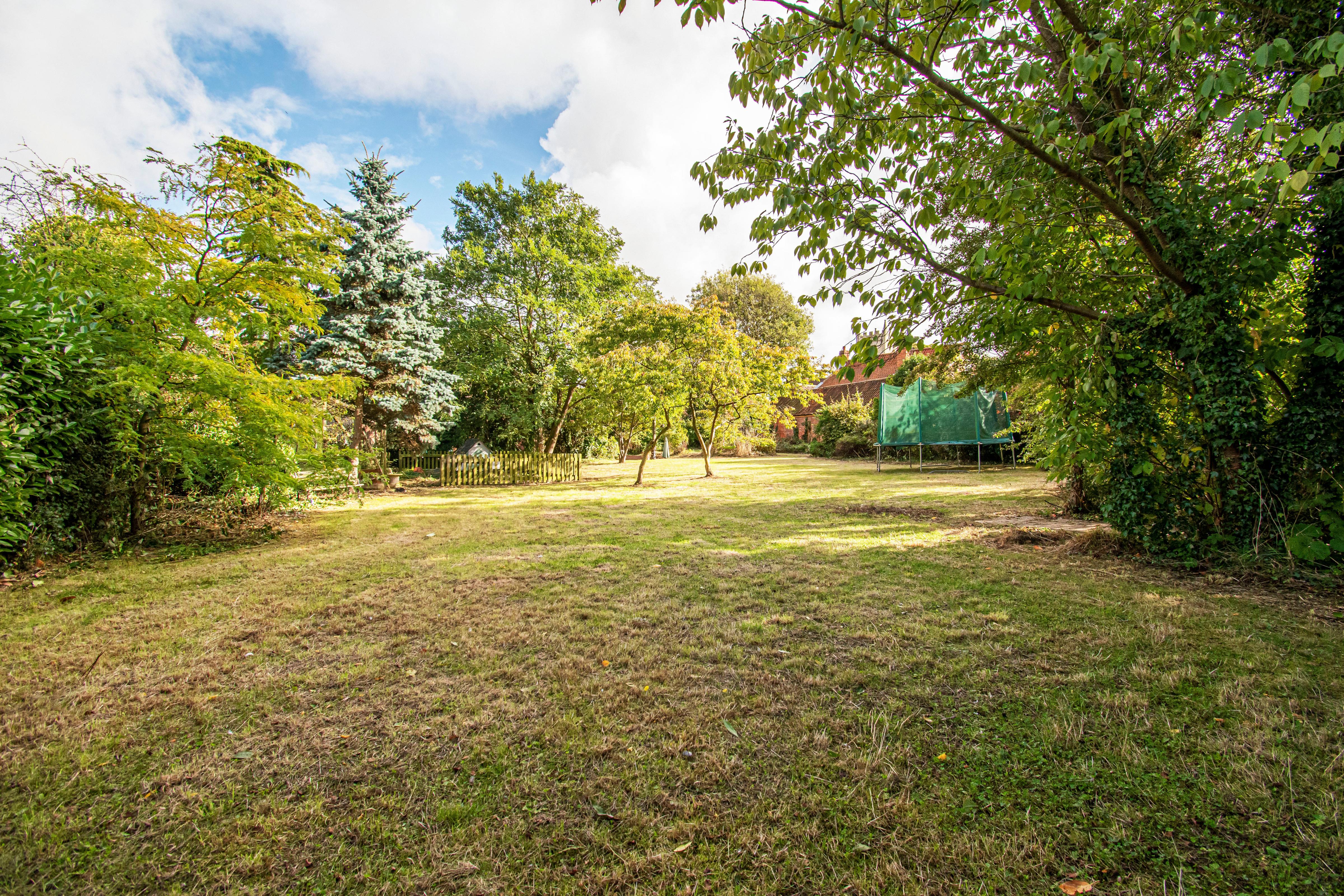




Situated close to the church in the village of Barrow upon Humber. This four-bedroom cottage has an abundance of character with two forward facing reception rooms and a fantastic open plan living/dining kitchen; done in a traditional style to compliment the originalcharmthatrunsthroughout.
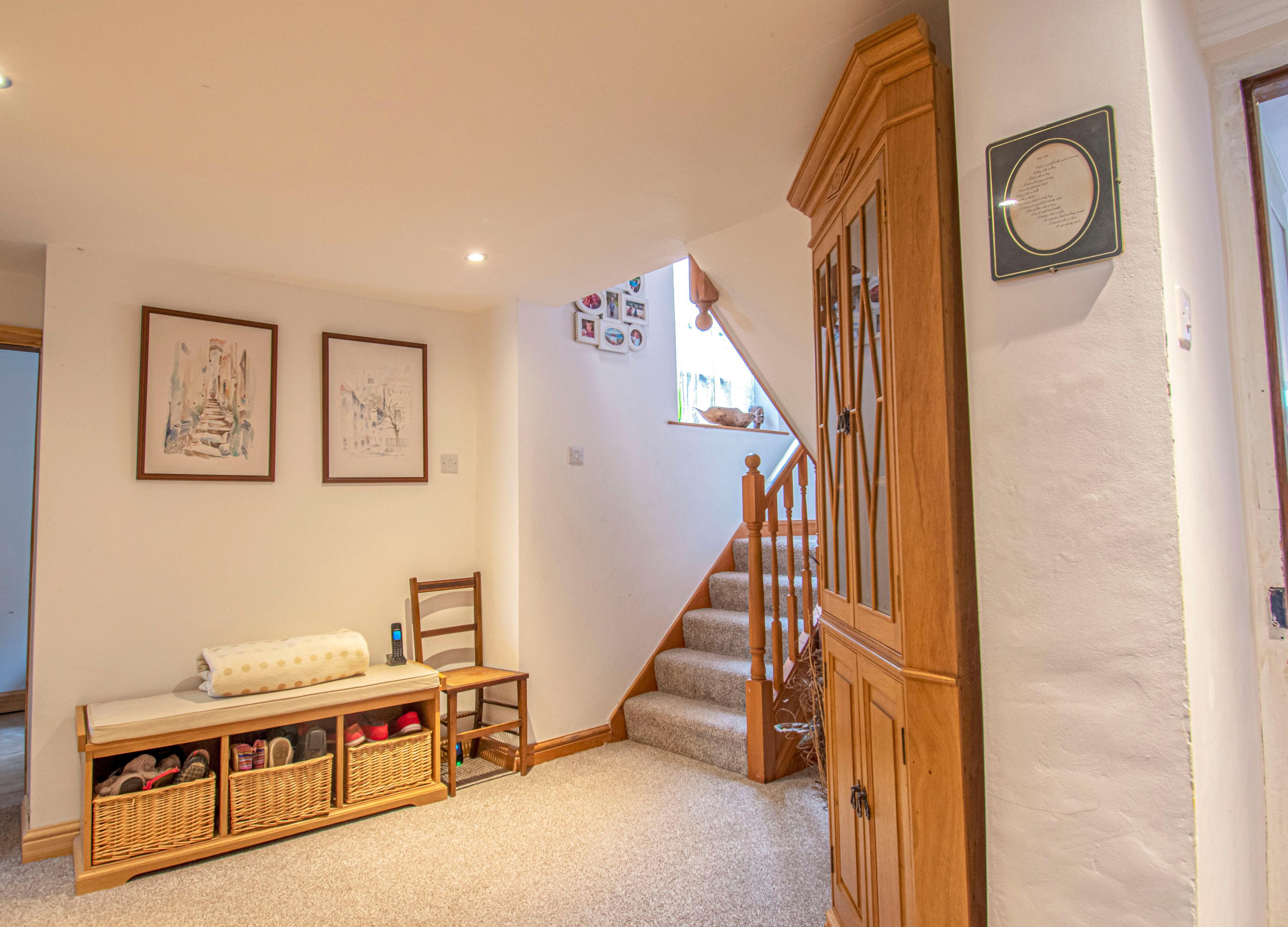
The front entrance door opens directly into a welcoming sitting room set around a period styleoakfireplacewithopengratewithfeaturearchedwindowtotheside.Theroomopens intoaspaciousinnerlobbywithastoragecupboardandaconvenientcloakroomwithtwo piecesuiteaswellasthereturnspindledstaircasetothefirstfloor.Asecondforwardfacing receptionroomisusedasacomfortablesnug,thisflexibleroomisperfectforafamilyfora playroomorT.Vroom. Theundoubtedheartofthehomeistheliving,dining,kitchen,positionedtotherearofthe property with French doors providing an informal entrance from the patio used daily. The kitchen is fitted in shaker style cabinets with integrated appliances and is open plan to the spacious dining and sitting room which has a multi fuel burning stove set into the chimney breast.Apracticalutilityroomisarrangedfromthelobby.
The spacious landing has a fitted cupboard, family bathroom and a study room with fitted desk and window to the side. The landing has steps up to a raised level to access the two doublefrontbedrooms. Totheoppositesideofthemainlandingstepsleadtoaraisedareatoasidefacingbedroom andtothetripleaspectmasterbedroomwhichhasfeatureexposedtrussandbeamworkto theceilingandbenefitsfromafittedwardrobeandanen-suiteshowerroom.
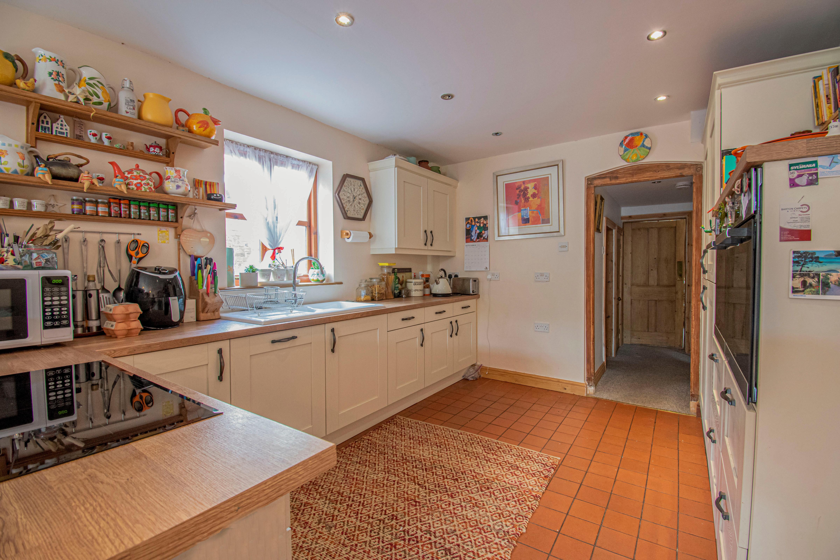

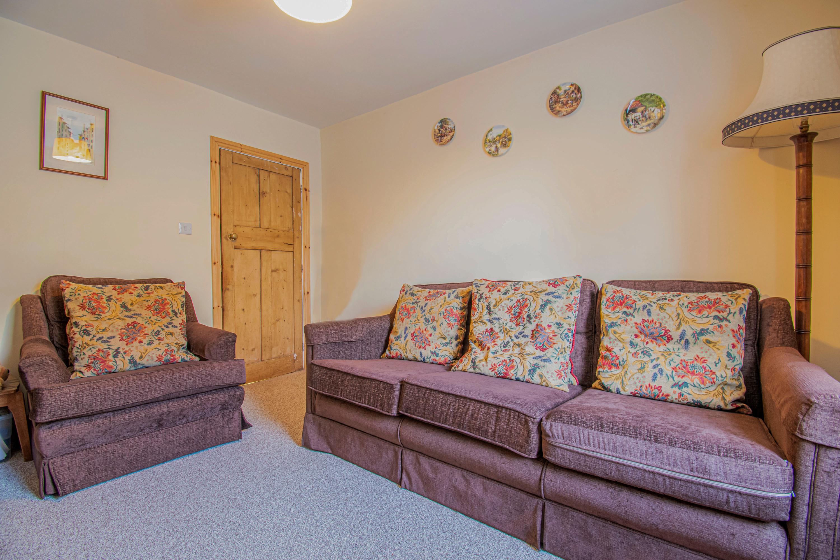

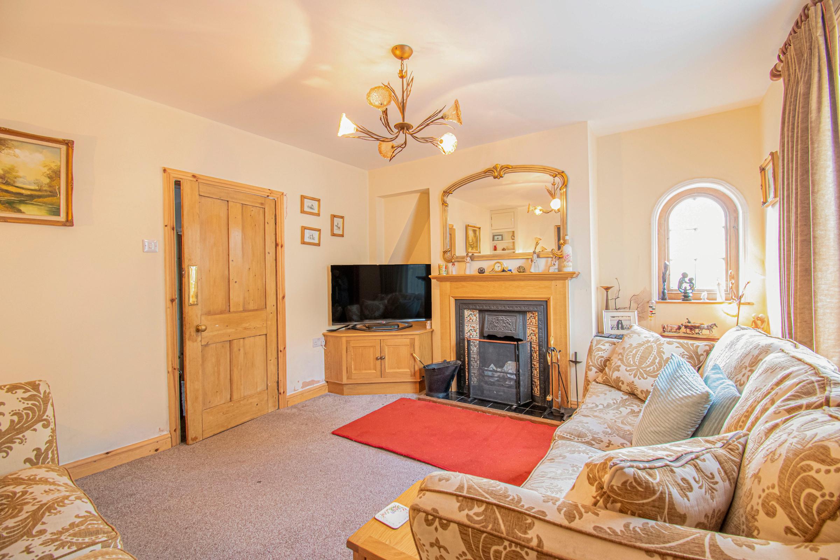
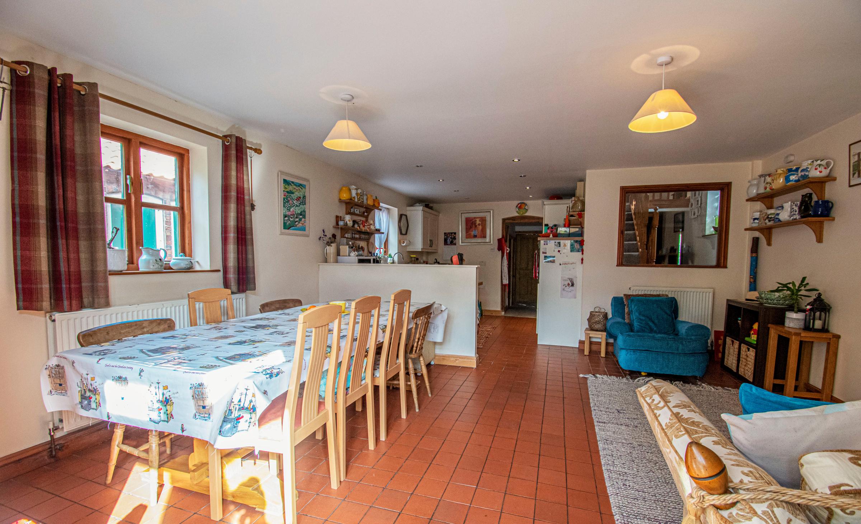
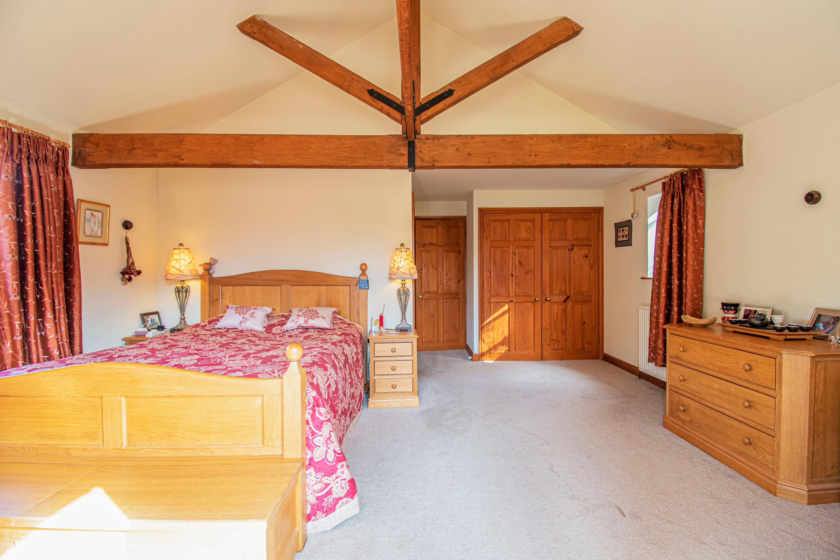

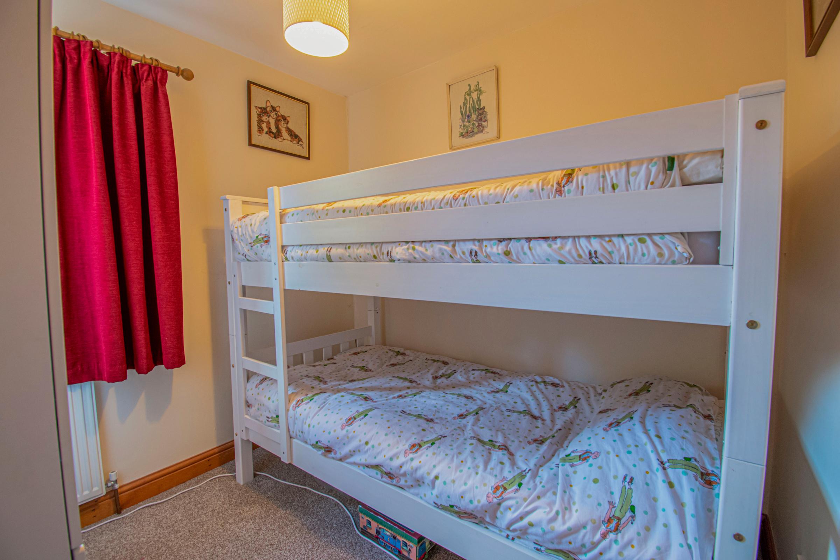

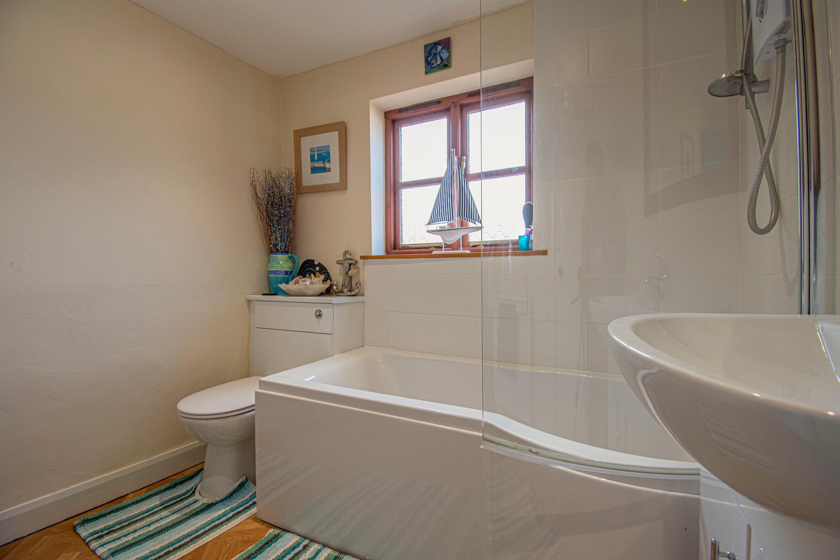
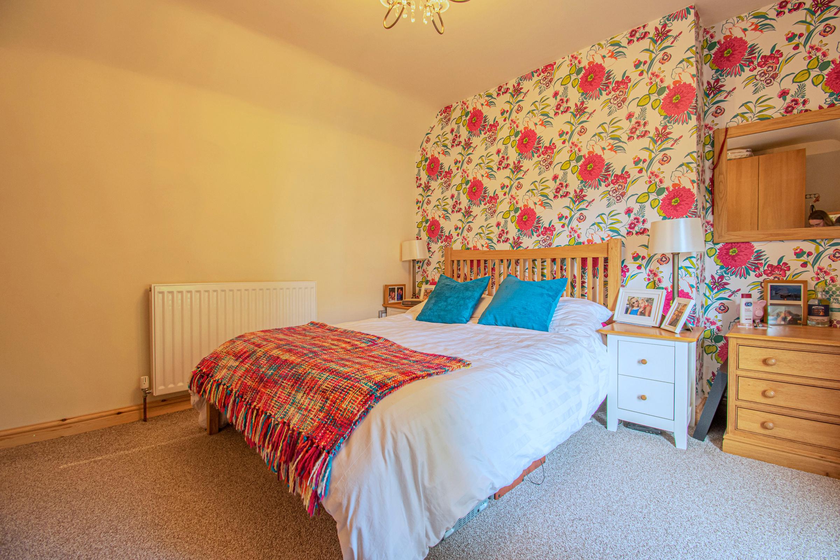


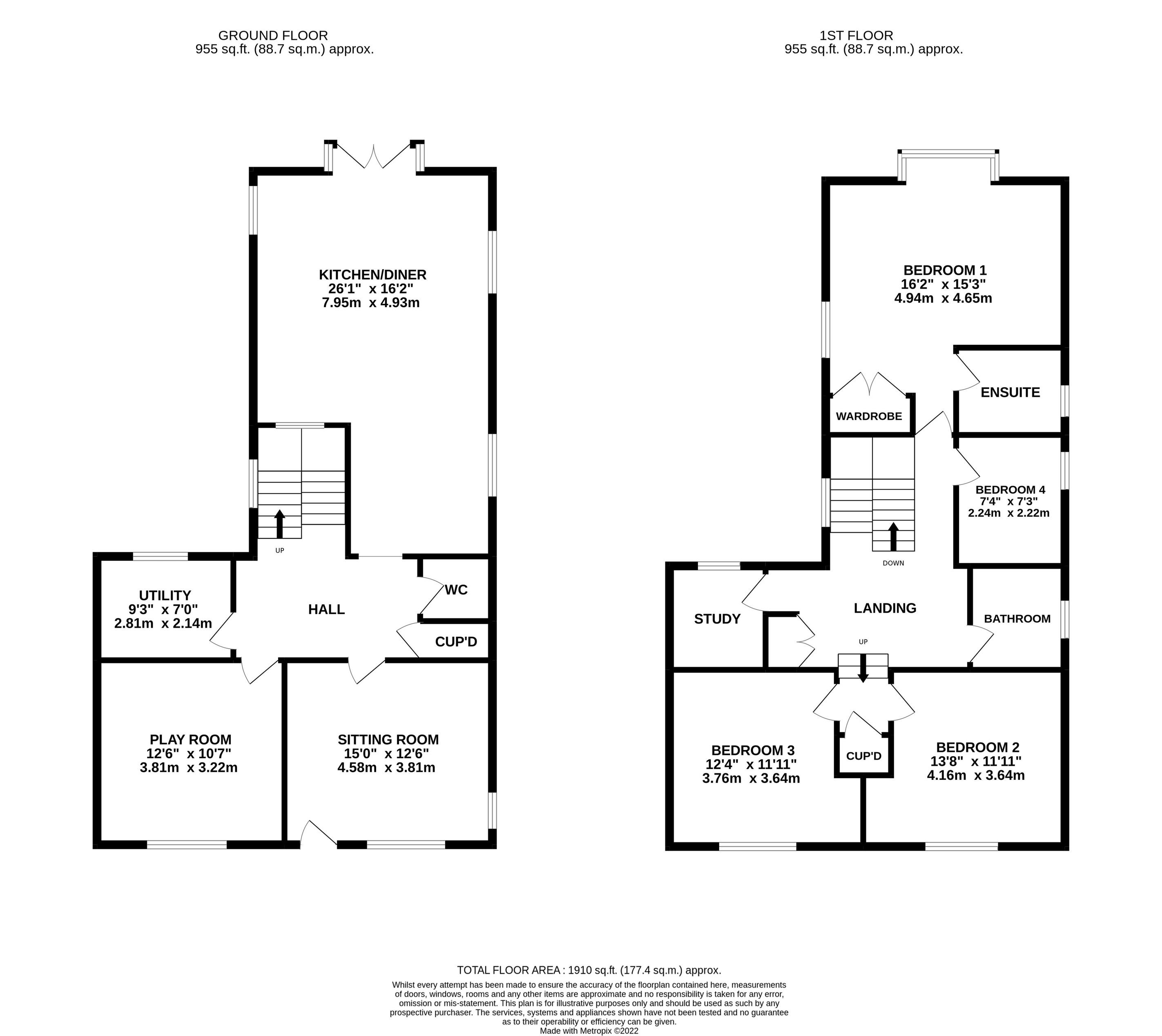
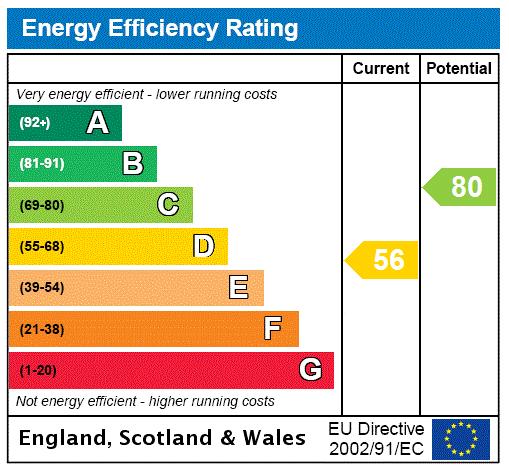
The property fronts directly onto the path on North Street with a block paved entrance drive to the side of the house which leads past an outbuilding flanking the right side of the drive, which continues around to access a detached garage with bi-folding timber door. The large, detached brick-built outbuilding to the side of the garage has three doors which open to a storage room with power and light used as a gym, a wood store, and a coal store. To the side of this building fronting the entrance area of the drive are two further doors to a workshop with power and light then a gardener’s w.c.
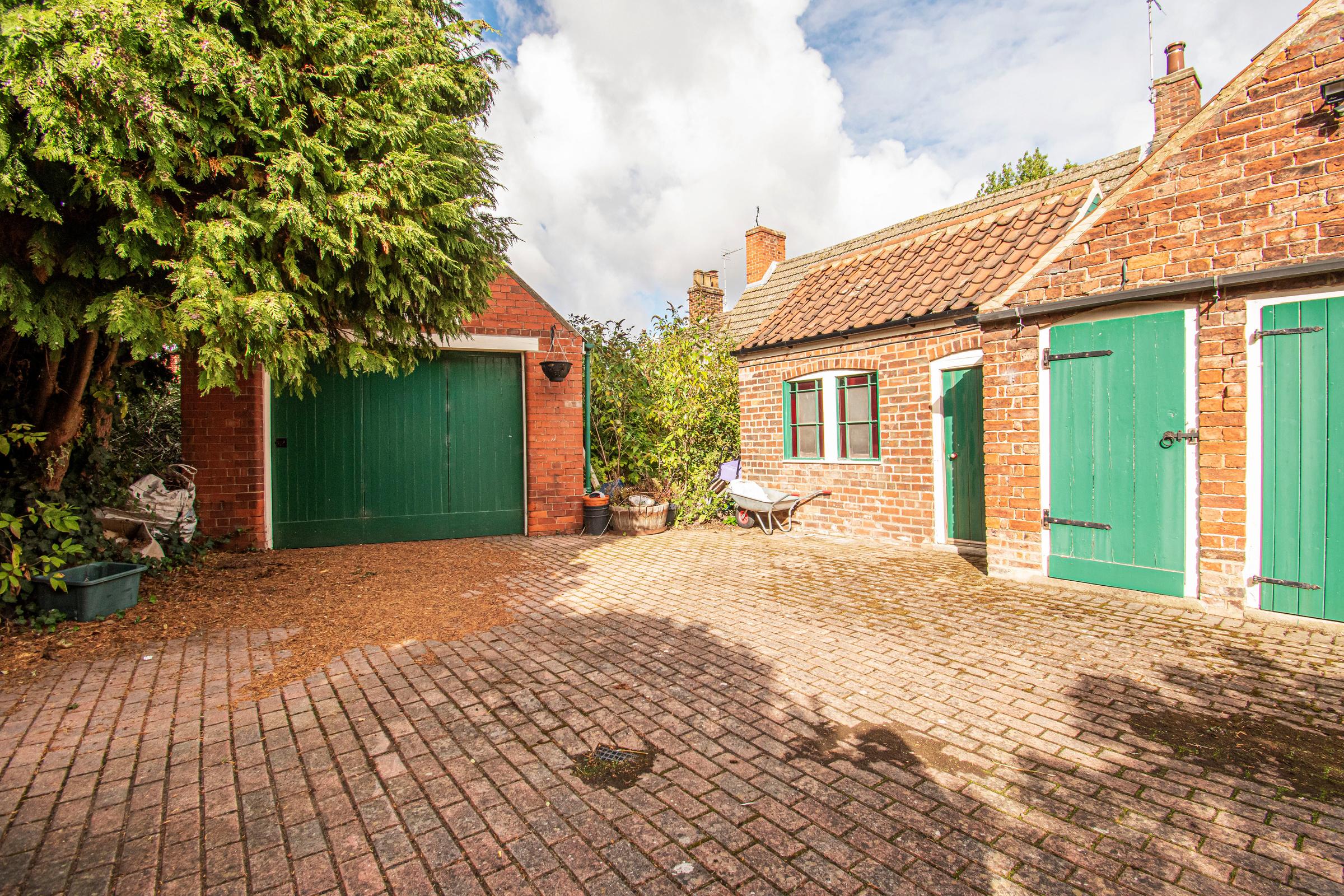
To the rear of the property is a lower-level paved patio where the informal entrance into the property is, conveniently positioned from the drive. There are two sets of steps from the spacious patio up to the drive and to the rear garden.
The excellent sized garden is landscaped with established boundaries and an array of small trees which include a fenced area which was used as a vegetable garden with chicken coup. To the rear of the garden is a small woodland area with a children’s play space within.
