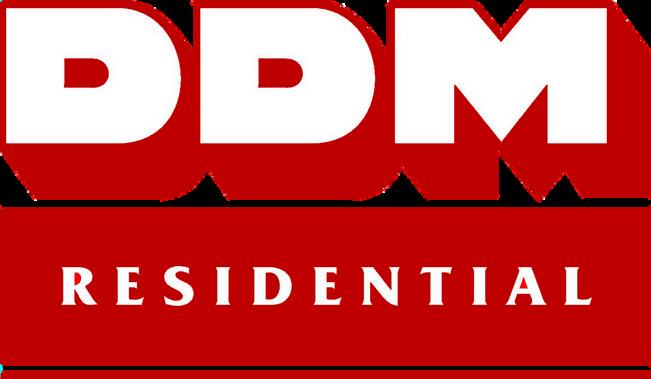
Asking price: £325,000



Asking price: £325,000

Exciting opportunity to purchase this beautifully presented detached family home that offers versatile and spacious living accommodation throughout is situated in the sought-after village of South Ferriby. This thoughtfully designed home offers contemporary living with four bedrooms, a stunning open plan kitchen/diner/sunroom, a spacious lounge, ample off-road parking, a generous rear garden, and a drive-through garage with additional space to park to the rear. This truly is an ideal purchase for growing families seeking to purchase their forever home and internal viewings are highly recommended!!! The vibrant village of South Ferriby provides a friendly community atmosphere, with local amenities, schools, and scenic countryside walks on your doorstep.
Welcome to Lindene, where a welcoming reception hallway greets you, providing access into the handy downstairs cloakroom and leads into the well-appointed utility room. This space features a range of cabinets complimenting the kitchen, a charming Belfast sink, has ample space for integrated white goods and has a door leading out to the garden. Leading from the utility room, you enter the heart of this stunning family home where you will find an open-plan cottage style kitchen/diner that is perfect for family gatherings and enjoys a range of Shaker style base and wall mounted cabinets that are complimented with wooden worktops, an additional Belfast sink, a range oven, a log burning stove, and boasts a cosy retreat with a vaulted ceiling, and a picture window with views overlooking the immaculate rear garden and French doors leading to the patio.
Ascending to the first floor you are greeted by the generous front aspect master bedroom that benefits from bespoke fitted furniture, two additional good-size bedrooms and a fourth single bedroom that is currently utilised as an office by the current vendors. All bedrooms are served by the modern family bathroom with a white four-piece suite with a roll-top bath with claw feet, a walk-in shower cubicle, a hand wash basin, and a W.C.
Externally, this superb family home benefits from a block paved driveway providing off-road parking for multiple cars and leads to the drive-through garage. The stunning split-level rear garden is accessed down the side of the property and is predominantly laid to lawn with an extended patio seating area for entertaining and mature planted borders with shrubs and bushes. Paved steps lead to the lower level of the garden that is mainly laid to lawn with raised planted borders with timber edging, a sizeable wooden shed for additional storage, and enjoys panoramic countryside views with all being enclosed with timber fencing for privacy. The property also benefits from owned solar panels. and storage battery which would be available via seperate negotiations with the vendor.
Lindene is designed to provide comfort, style, and practicality, making it the perfect forever home for your family and is located in South Ferriby that is situated on the A1077 a short distance from Barton-upon-Humber and the Humber Bridge. There are travel connections to Scunthorpe, Hull and to the motorway network. Within the village is a Post Office/Shop, Primary School, St Nicholas Parish Church, a Public House/Restaurant, Marina, Public Bus services and access to Riverside walks along the Humber and the Ancholme. There is also a local community sports complex with tennis, bowling green and a football pitch.


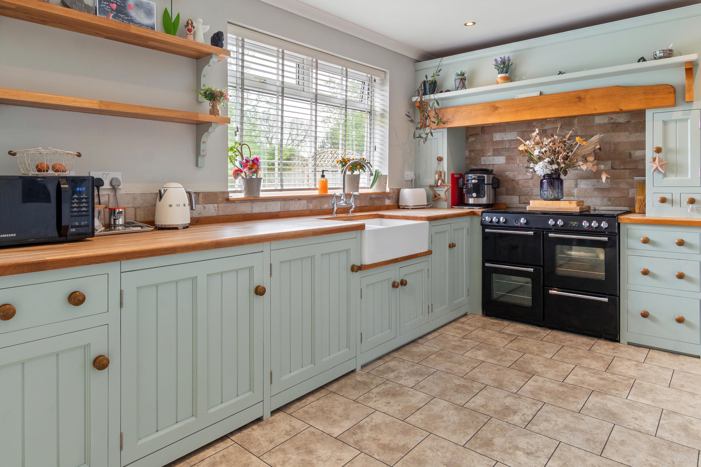





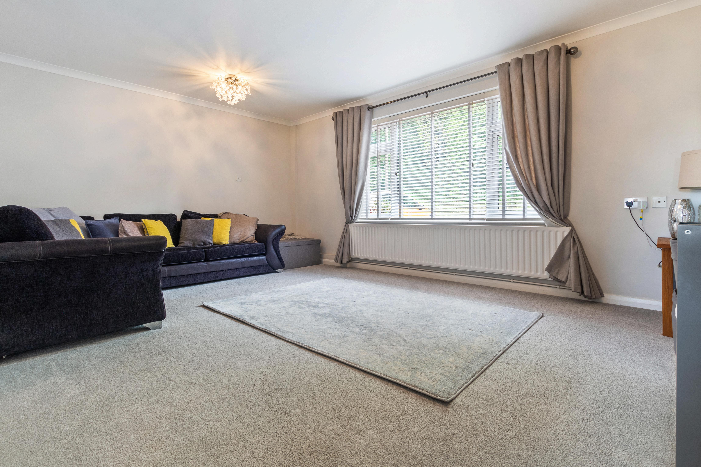
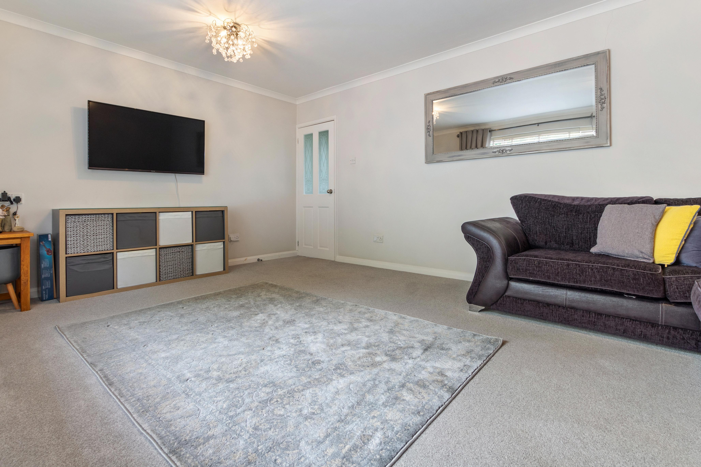

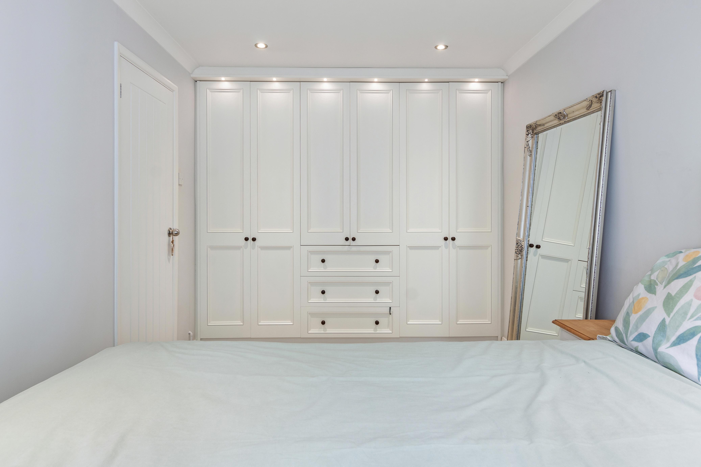
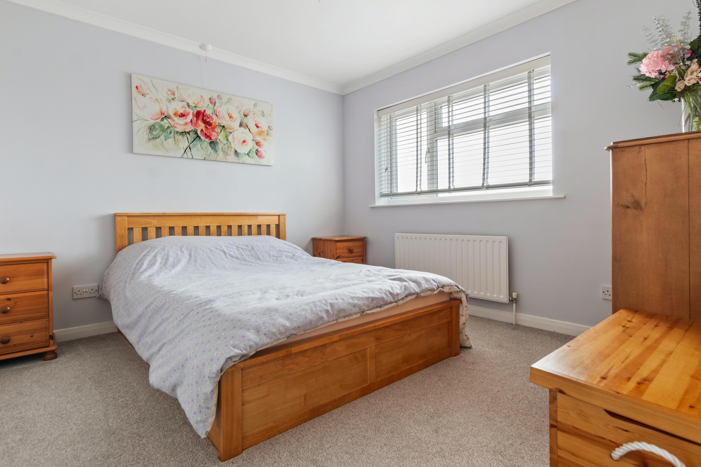


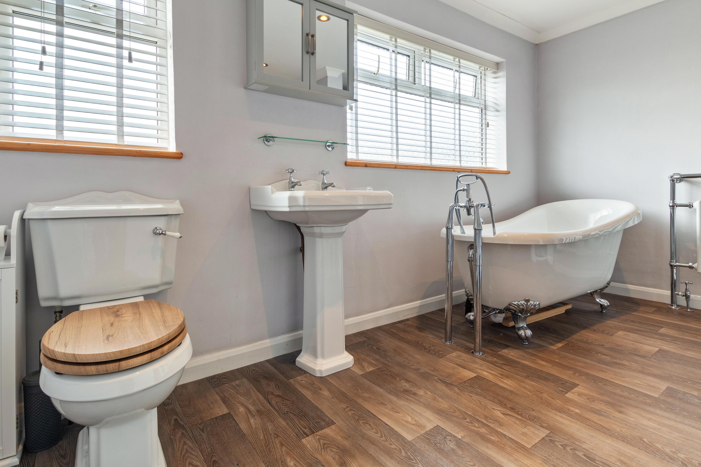
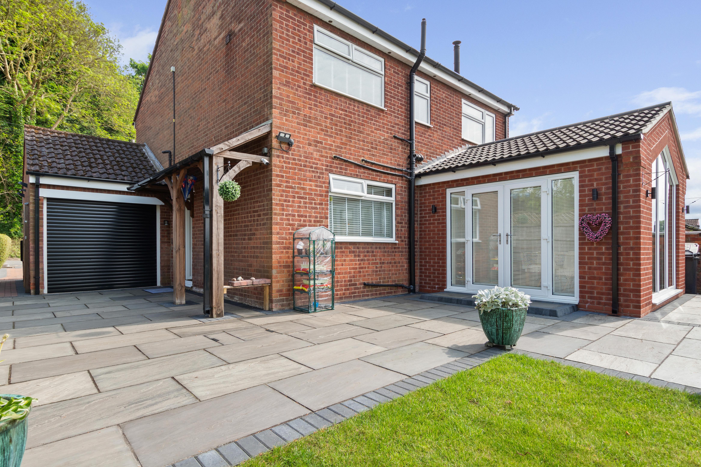
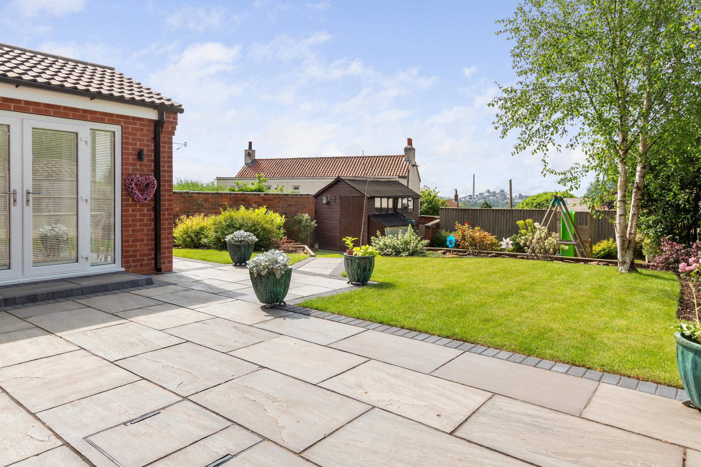
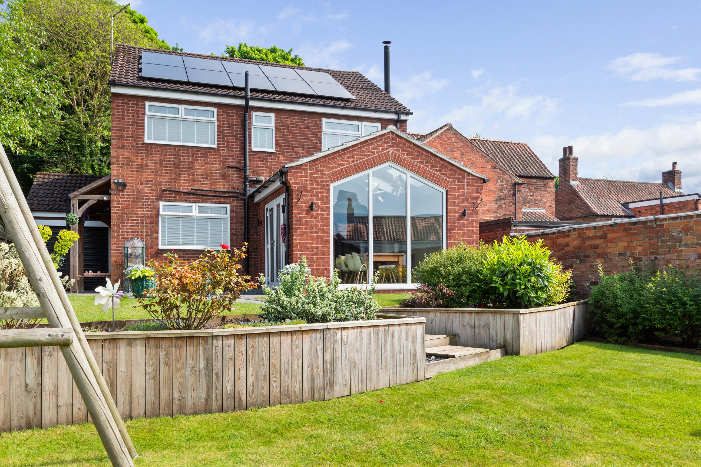
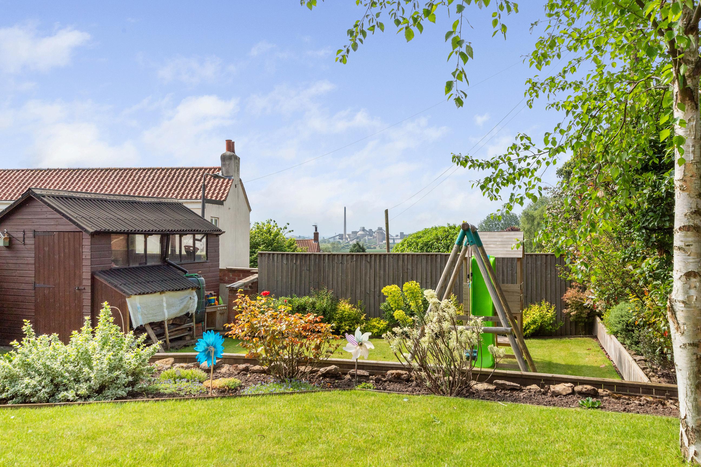

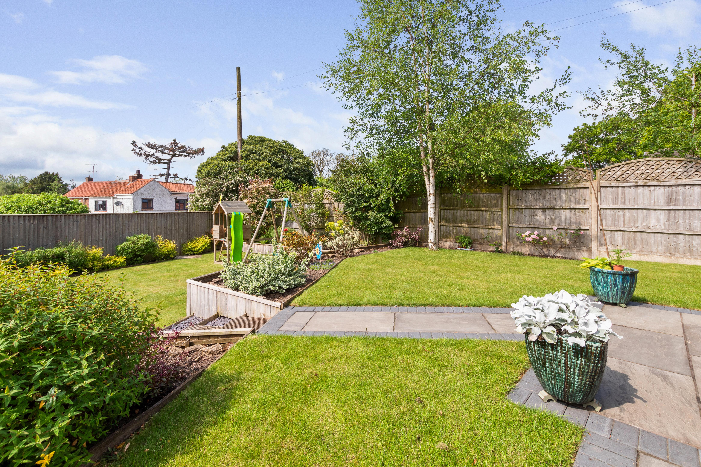




Agents notes: All measurements are approximate and for general guidance only and whilst every attempt has been made to ensure accuracy, they must not be relied on The fixtures, fittings and appliances referred to have not been tested and therefore no guarantee can be given that they are in working order. Internal photographs are reproduced for general information and it must not be inferred that any item shown is included with the property. For a free valuation, contact the numbers listed on the brochure.

