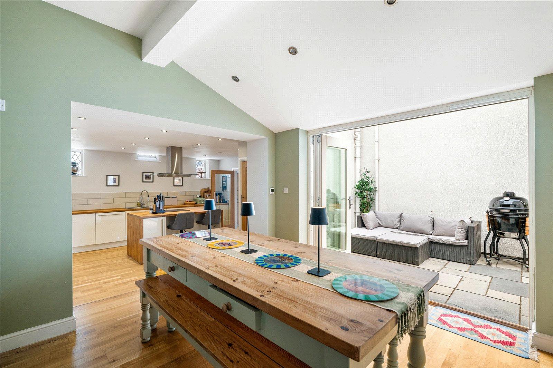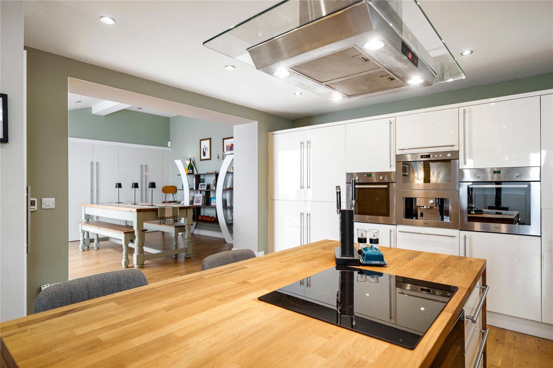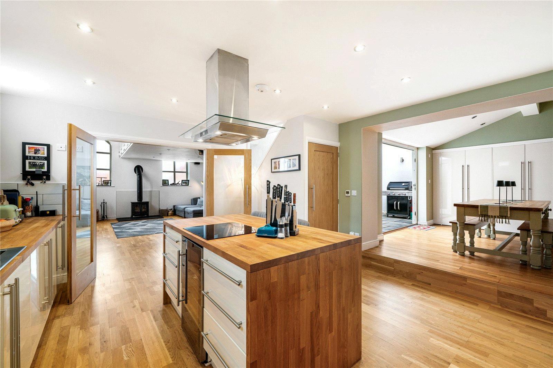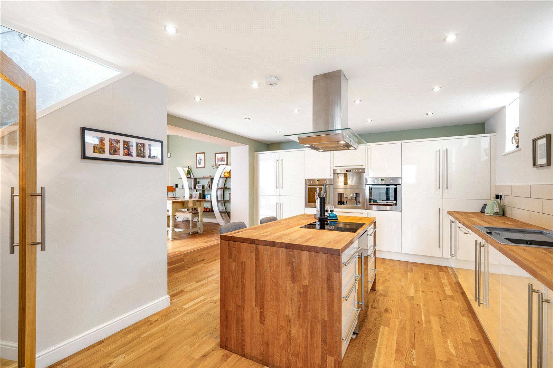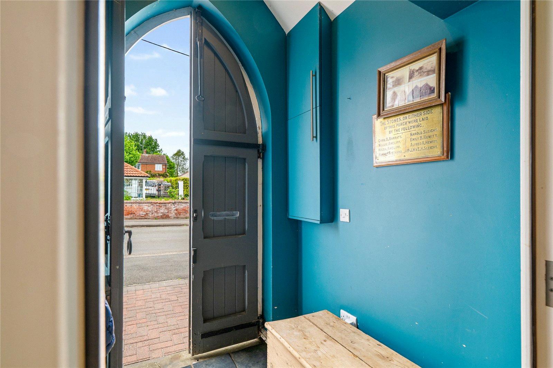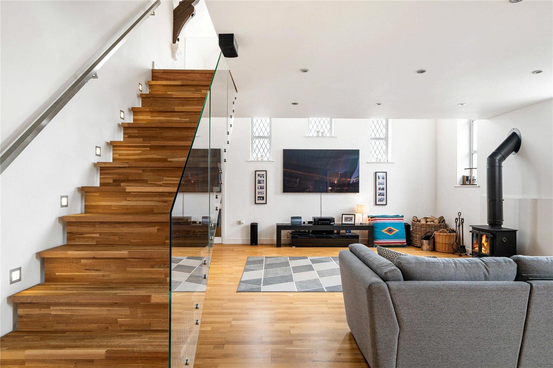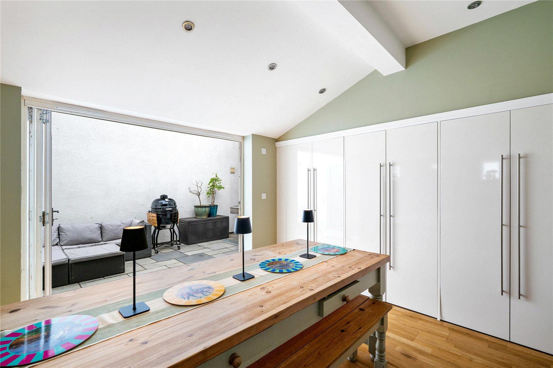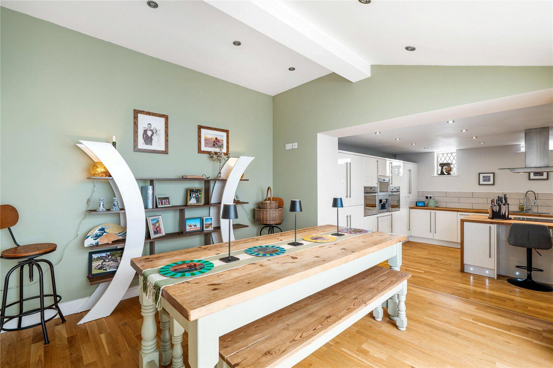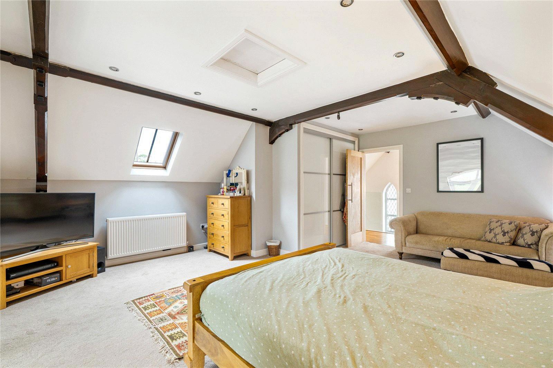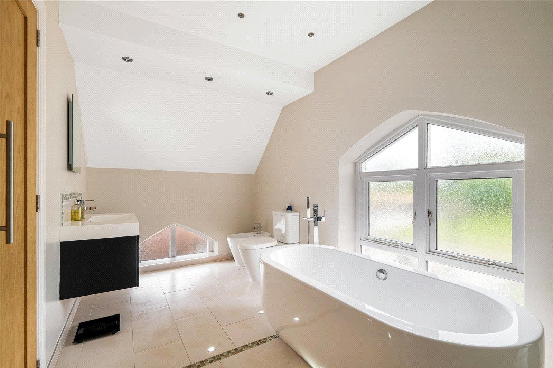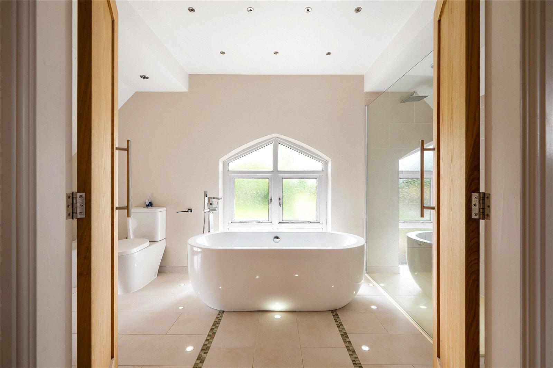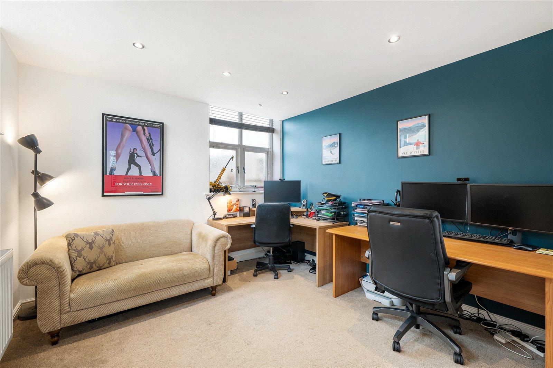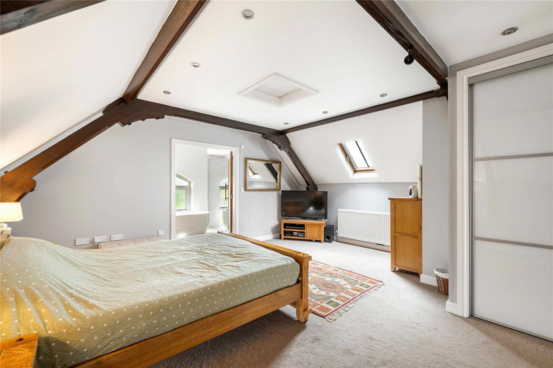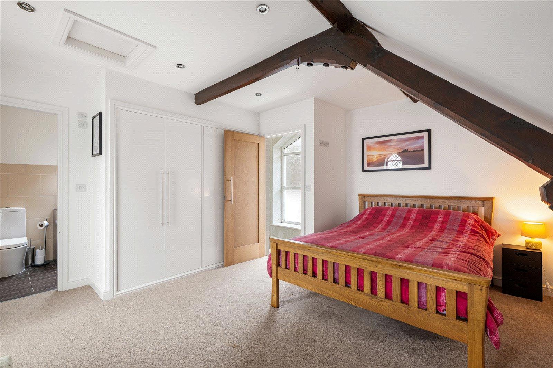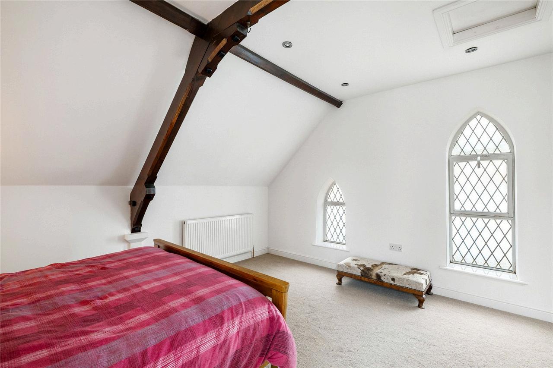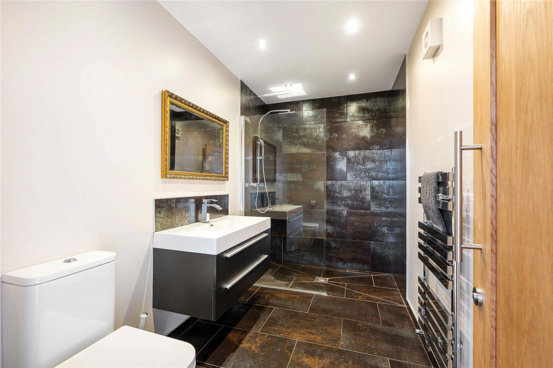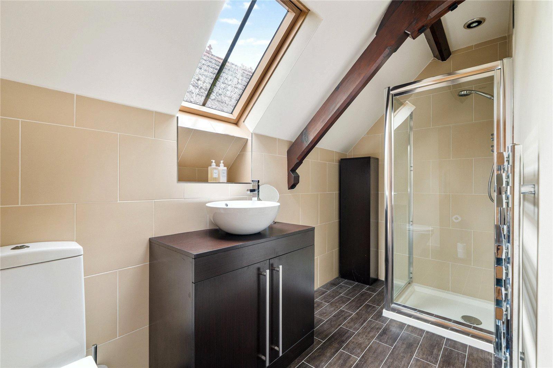
Asking Price: £365,000



Asking Price: £365,000

This former Victorian Methodist Chapel has been superbly renovated to provide a beautifully proportioned three bedroomed unique home. Care has been taken to retain the charm and character of the original building which has a stunning contemporary fit and finish throughout.
Step Inside
The vaulted ceilings, and tall church styled windows create a light and airy welcome to this impressive home. The architect’s design on the re-model has ensured that natural light is maximised enhancing the contemporary vibe within. Each space links almost seamlessly to the next with dividing doors and open arches defining each area.
The spacious kitchen is expertly fitted with a range of high gloss cabinets with contrasting wood effect sides and working surfaces and includes a matching central island unit with breakfast bar and sink unit. Included in the sale is a range of appliances which are integrated within the kitchen to include – an integrated fridge/freezer, dishwasher, coffee machine, wine cooler, microwave, double eye level electric oven, induction hob with extractor hood over.
The dining room is perfect for entertaining leading off the kitchen via a wide squared archway to a slightly raised area styled to blend with the kitchen seamlessly. Bi-folding doors have been added extending the space on a warm day into the courtyard garden – perfect on a warm evening for after dinner drinks or enjoying coffee with a friend. The dining room also has range of storage cupboards with spaces for laundry appliances
The kitchen also connects the dual aspect lounge via double opening doors which can not fail to impress with its vaulted ceiling and contemporary glass and oak staircase leading to the principal bedroom. A modern wood burning stove adds warmth to the underfloor heating which runs through most of the ground floor during the cooler seasons.
A second staircase leads to a landing leading to bedroom two from the entrance area to the lounge when stepping inside from the front facing porch.
Completing the ground floor is a third bedroom with en-suite shower room
Step Upstairs
A galleried landing has exposed original beam work to the ceiling and a glass banister overlooks the living areas below. This landing serves the principal bedroom which has a fitted wardrobe and an indulgent en-suite bathroom fitted with a five-piece suite with a walk-in shower cubicle and a freestanding bath.
Bedroom two which also benefits from fitted wardrobes and an en-suite with a three-piece suite and leads off the second landing.
Step Outside
To the front of the property there is a block paved driveway providing ample parking. To the rear off the dining room is an enclosed paved courtyard garden an easy to maintain space ideal for a busy lifestyle.
This individual home is a lifestyle choice home it is designed for comfort and easy of living perfect to fit in with those that are working and do not wish to have to maintain a large outside space yet want a high standard to enjoy. There is also opportunity for a buyer searching for a home that will fit in with their plans to travel once home turn the key and fit straight back in to idyllic rural village living.
Agent’s Note: Prospective purchasers are advised that, in addition to the purchase price, further costs may be incurred when buying a property. These can include, but are not limited to, Stamp Duty Land Tax (SDLT), legal and conveyancing fees, survey costs, and mortgage arrangement fees. Buyers should ensure they seek appropriate financial advice and budget accordingly.

