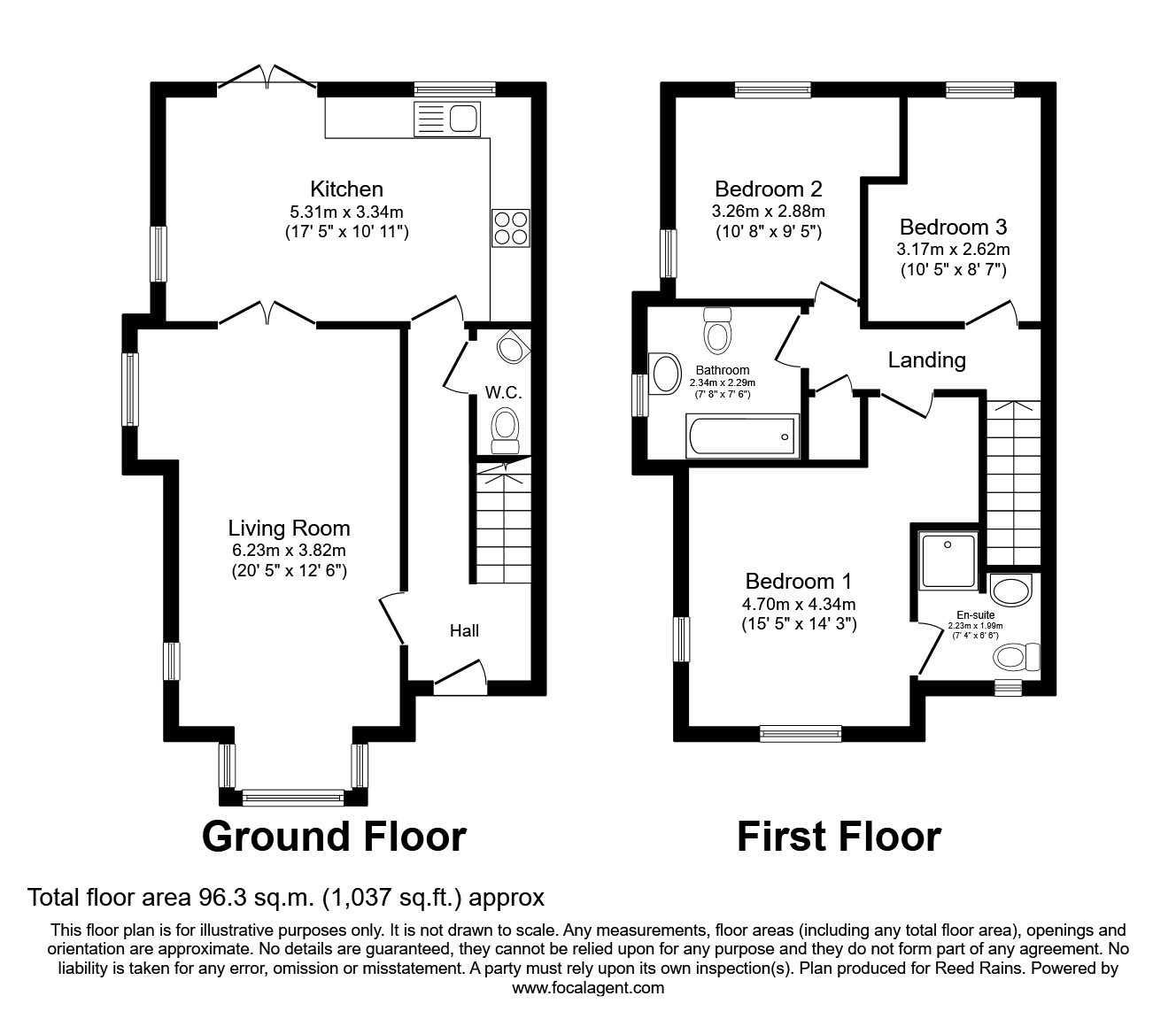Helvellyn Way
GRIMSBY | NORTH EAST LINCOLNSHIRE | DN33 2ED
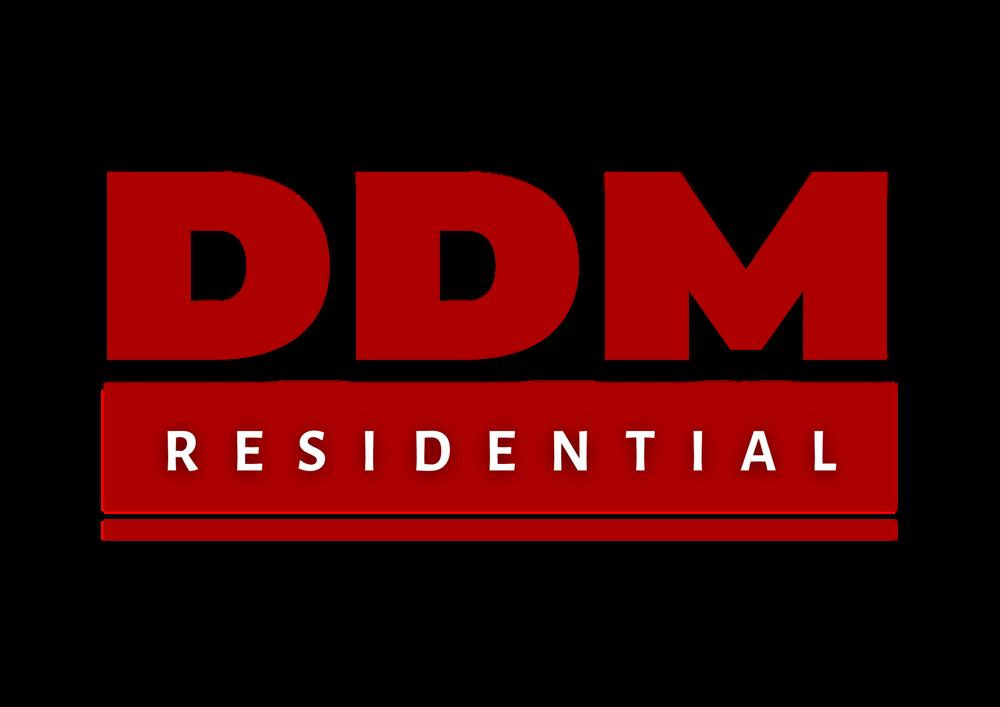
ASKING PRICE £220,000
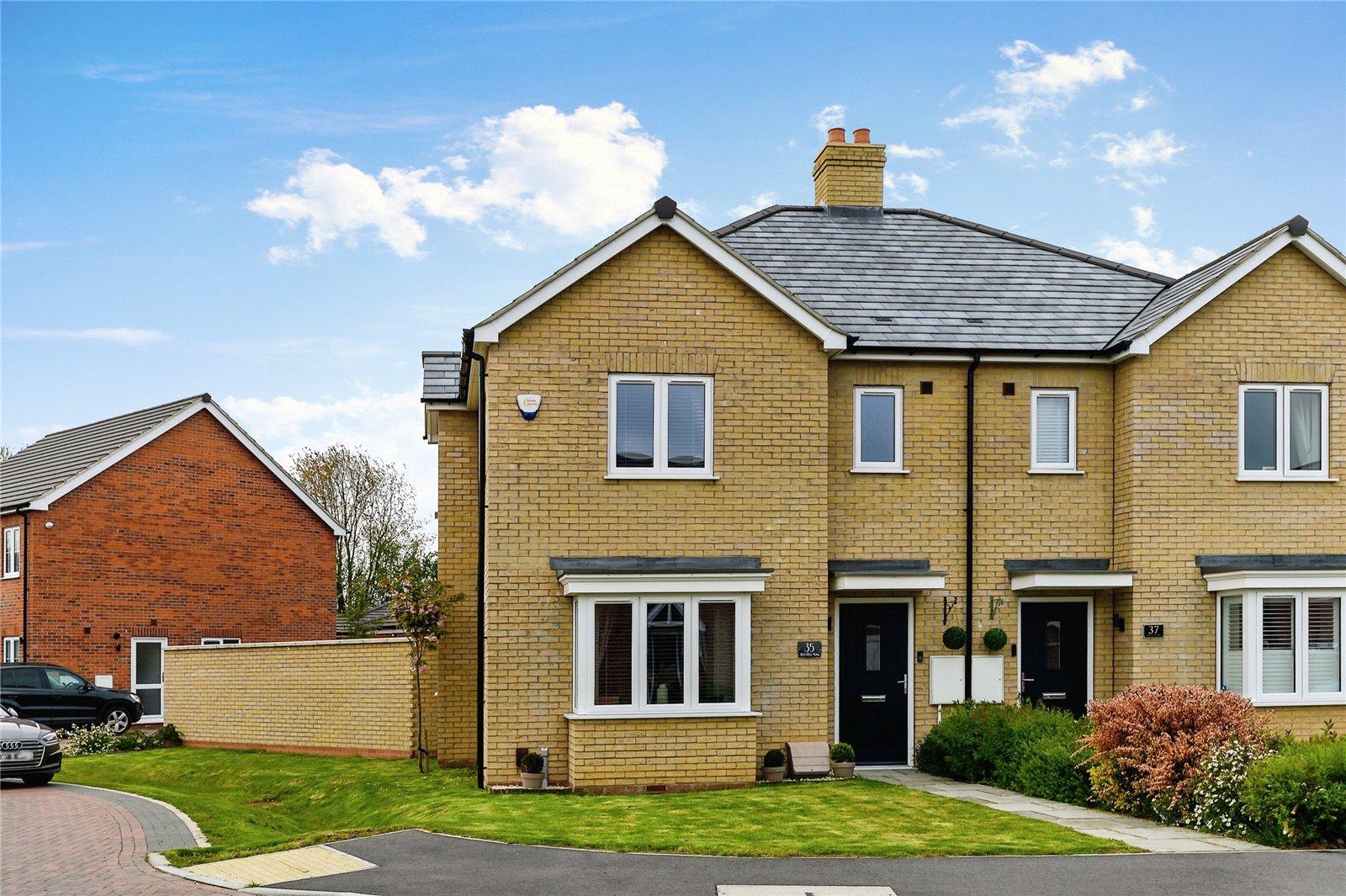

GRIMSBY | NORTH EAST LINCOLNSHIRE | DN33 2ED

ASKING PRICE £220,000

Built by Cyden Homes in 2020 to their 'Iolite' design this fabulous home comes to marketwith an upgraded internal specification and an enviable, larger than average corner plot. Having 7 years left of NHBC build warranty and offering immaculate internal accommodation that is both versatile and spacious, it is ideal for the modern family There is also the added benefit of off-road parking and a garage to the rear
The property comprises of
Hall - An impressive and spacious entrance hallway provides a welcome greeting and is finished with high quality tiles to the floor
Living Room - This large, front-facing living room enjoys a pleasant dual aspect, giving it an abundance of light.
Kitchen/Diner - Rear-facing, this stunning open-plan kitchen/diner comes with a healthy range base and eye level units. It also enjoys a pleasant dual aspect and has quality uPVC patio doors onto the rear garden. Flooring is finished with tiles and energy saving spotlights to the ceiling are installed.
Downstairs W C
Moving upstairs
Bedroom 1 - Front facing, this large double bedroom hasdecorative panels to the walls and also the benefit of an ensuite shower room.
Ensuite - Comprising a shower enclosure, W C and washbasin, all fixtures and fitting are of high quality and fitted with lino to the floor.
Bedroom 2 - Rear-facing and enjoying a dual aspect, another large double bedroom that is light and airy.
Bedroom 3 - Rear-facing and almost borderline double, this large single is another pleasant addition
Family Bathroom - A quality white suite comprising bath, W.C and washbasin with complimentary tiling to the splash areas.
Step Outside.
Front Garden - Laid to lawn and low-maintenance in nature
Rear Garden - Undoubtedly a major benefit to this fabuloushome. The property enjoys larger than average rear garden thanks to the corner plot it occupies. Enjoying a sunny aspect and having a large patio area that is ideal for entertaing and BBQ's, complimented by a lawn area that is ideal for children's play.
Driveway - Located to the rear boundary of the property, providing ample off-road parking and access to the garage
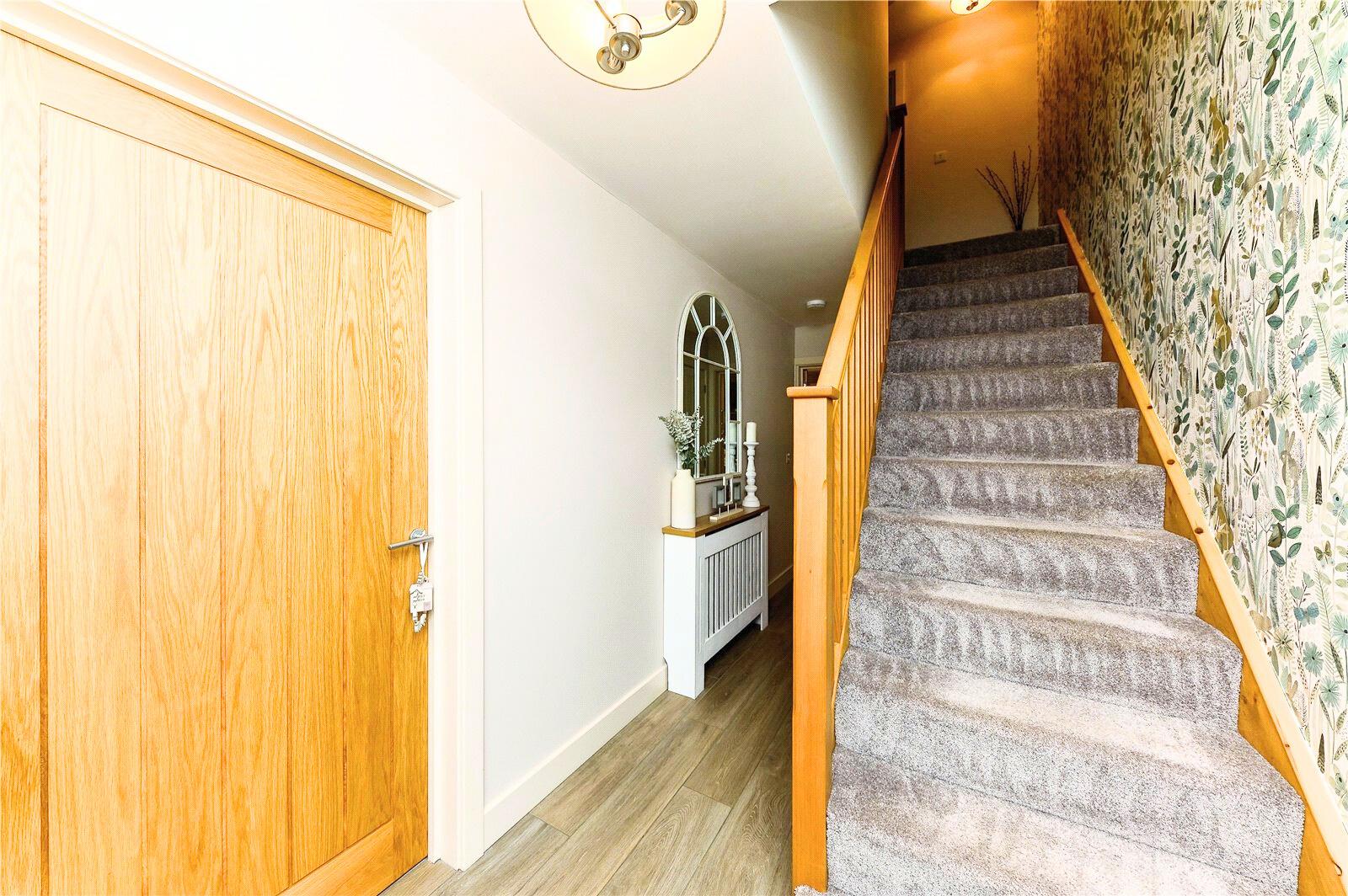
Garage - A large garage that has a separate uPVC door access onto the rear.
Location - Occupying a larger than average corner plot, Helvellyn Way is located on a new development built by Cyden Homes circa 2020, just behind Shaw Drive in the popular village/Suburb of Scartho (DN33). It is an extremely convenient position for a plethora of amenities and services It is only a short 500m walk to the centre of Scartho Village with its many shops, boutiques, hairdressers, trendy bars and eateries Scartho Medical Centre is also only a short walk and the 'Diana, Princess of Wales hospital is only a 2 minute drive. Local schooling is well supported with KS1 and KS2 supplied by Springfield Primary Academy and Fairfield Academy. KS3 and onwards is supplied by Tollbar Academy, which currently has an 'Outstanding Ofsted' and is only a short 5 minute drive away.

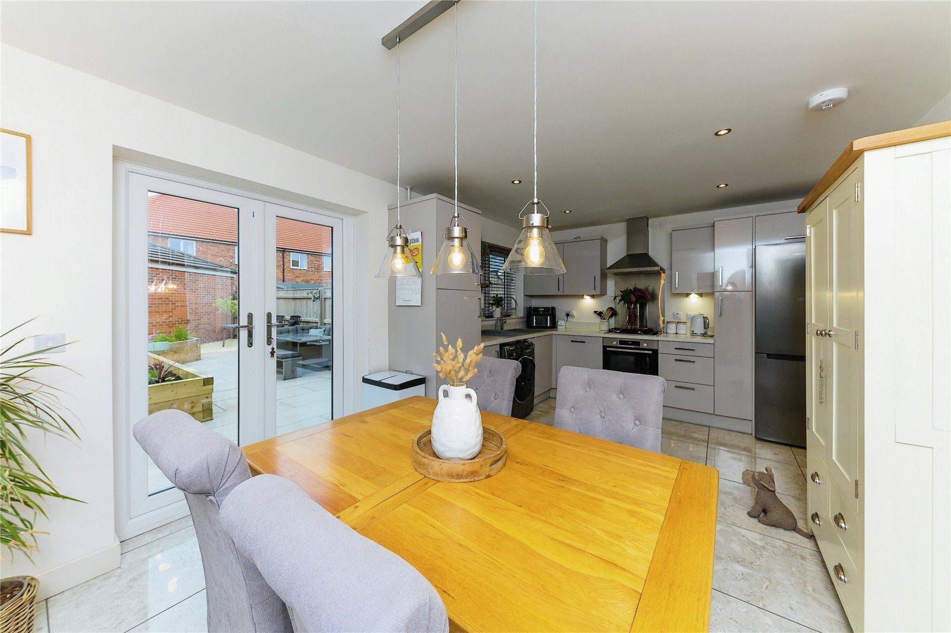
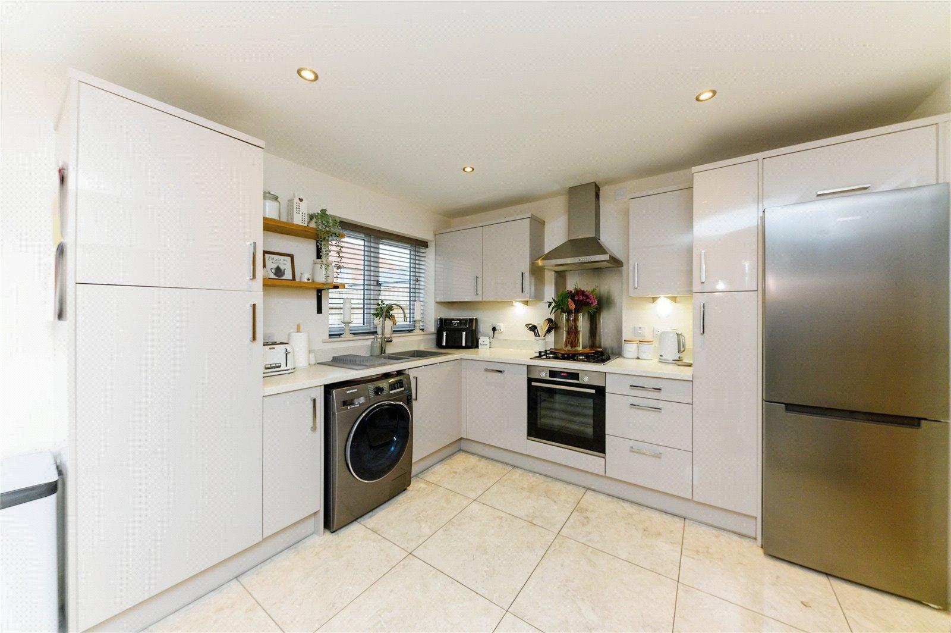

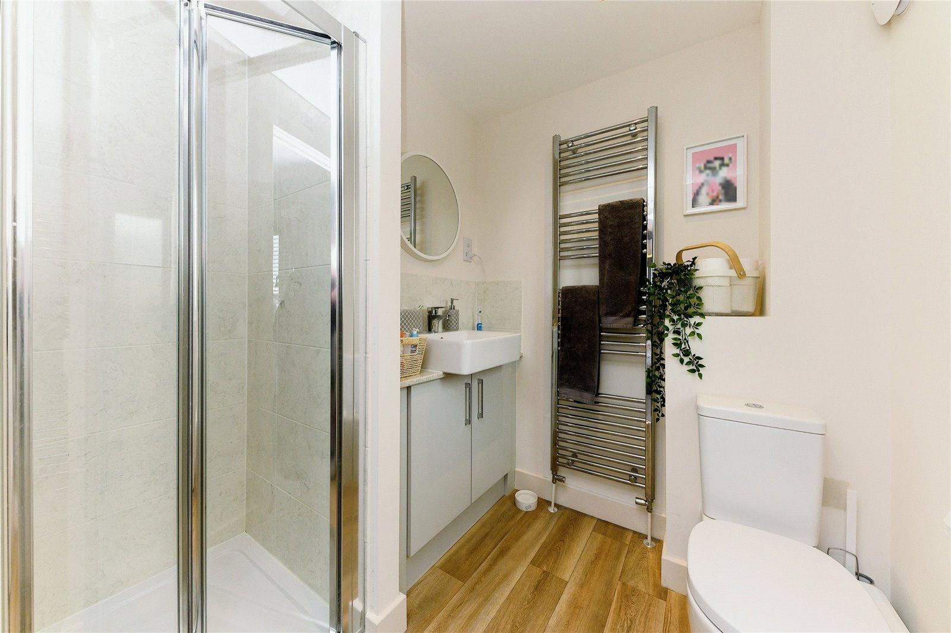
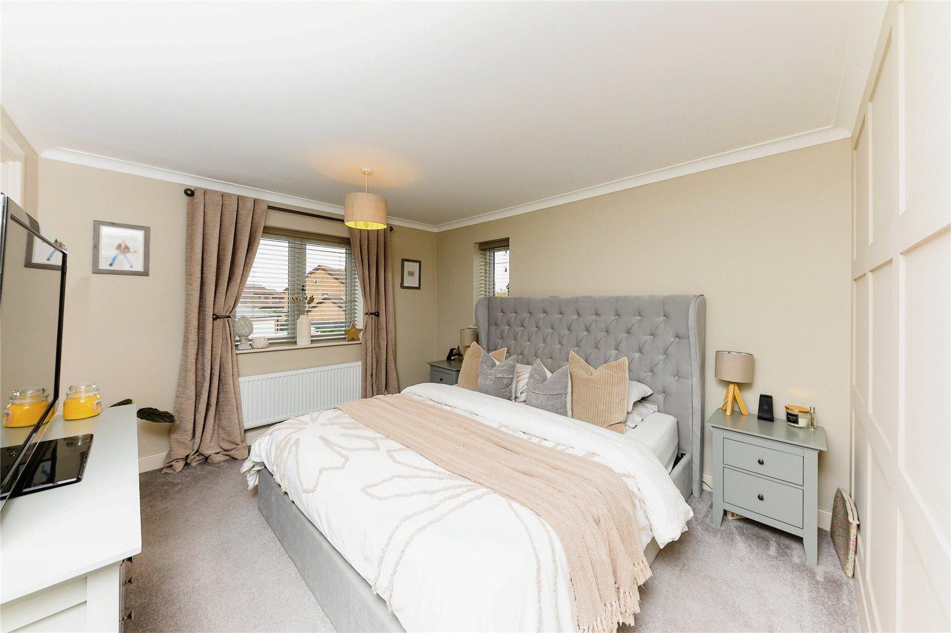

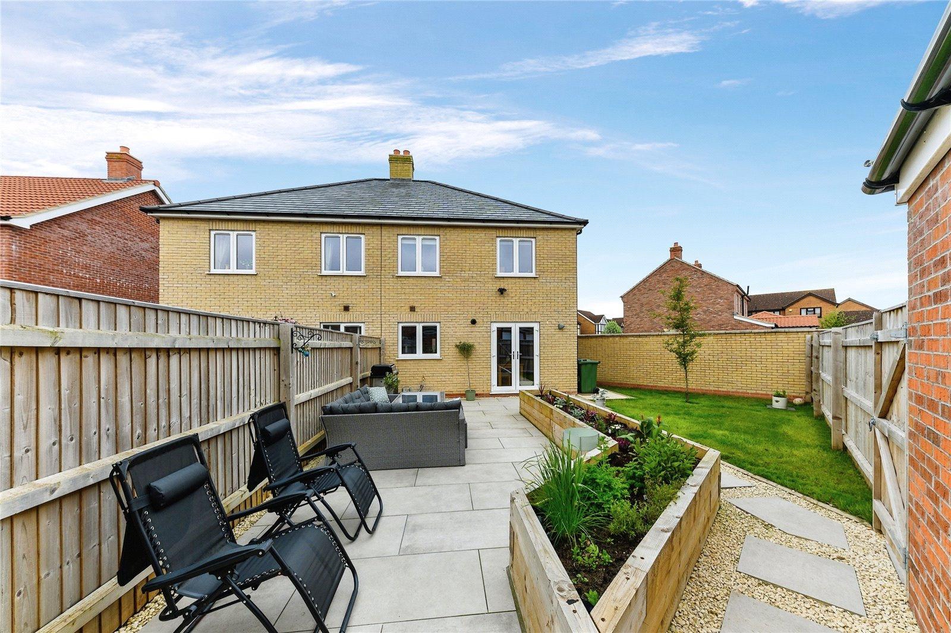

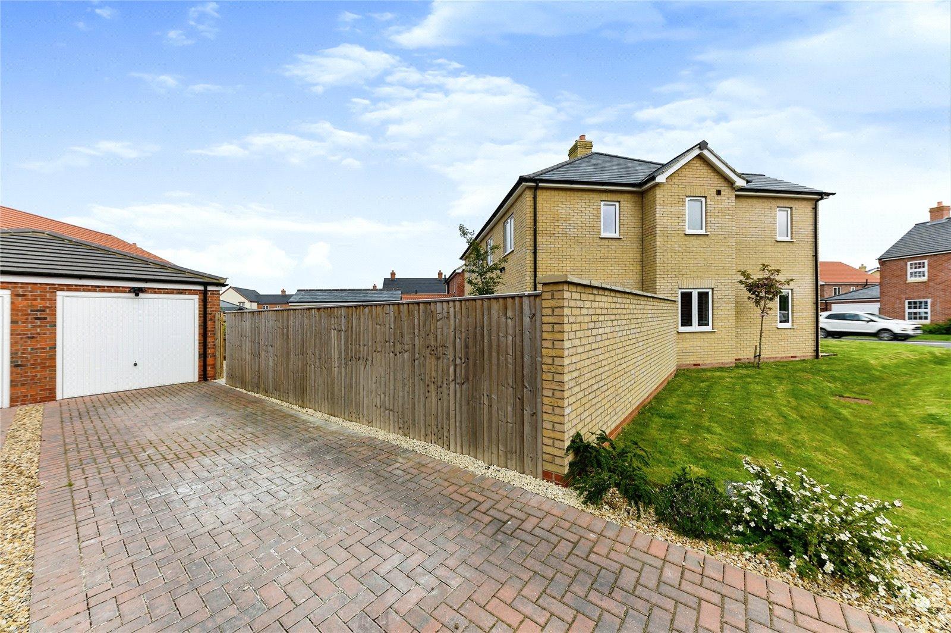
Agents notes: All measurements are approximate and for general guidance only and whilst every attempt has been made to ensure accuracy, they must not be relied on. The fixtures, fittings and appliances referred to have not been tested and therefore no guarantee can be given that they are in working order. Internal photographs are reproduced for general information and it must not be inferred that any item shown is included with the property. For a free valuation, contact the numbers listed on the brochure

