Hawthorne Lodge
&HawthornHideaway
Brickyard Lane | Walkeringham | South Yorkshire | DN10 4LZ
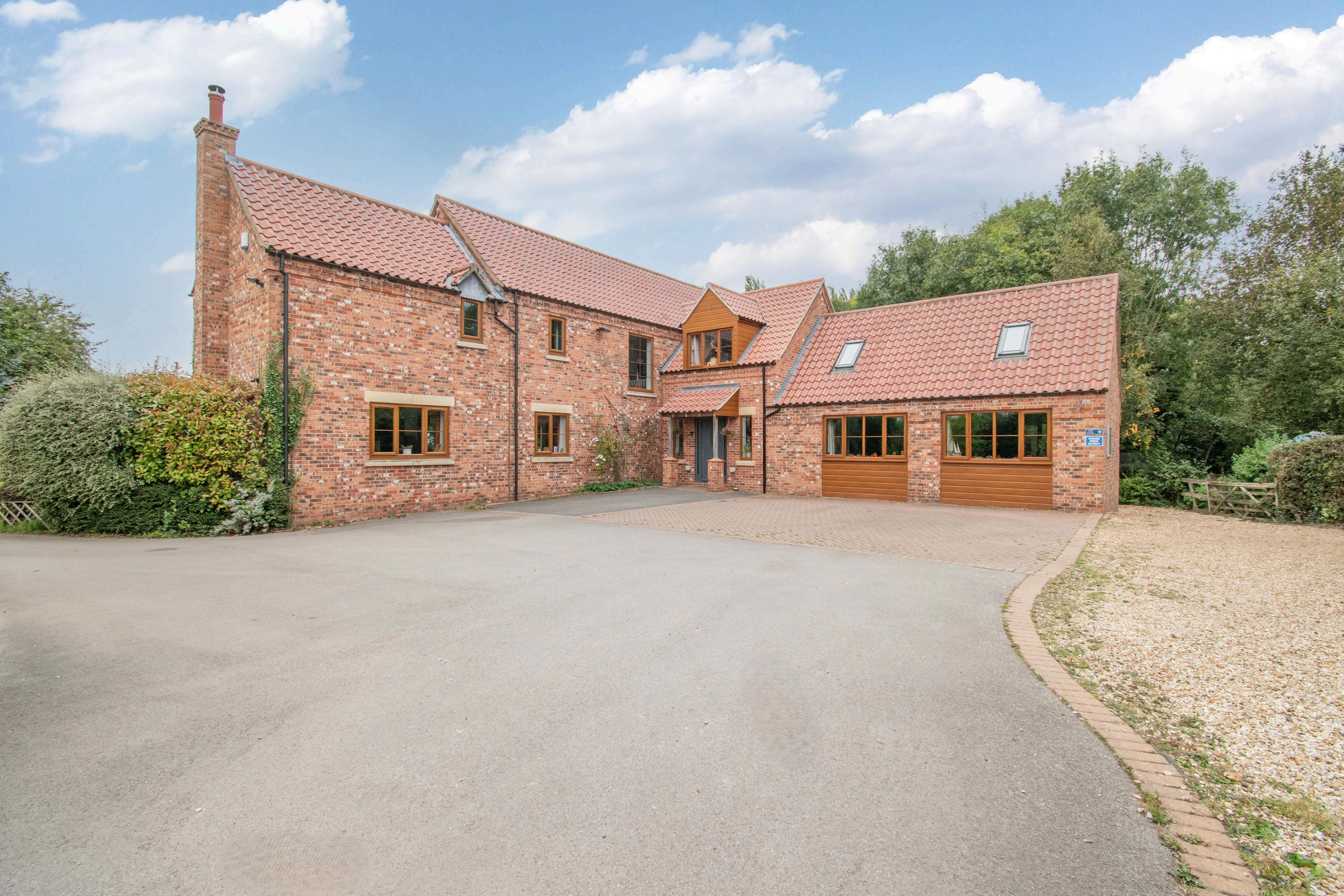


Hawthorne Lodge
&HawthornHideaway
Brickyard Lane | Walkeringham | South Yorkshire | DN10 4LZ


&HawthornHideaway
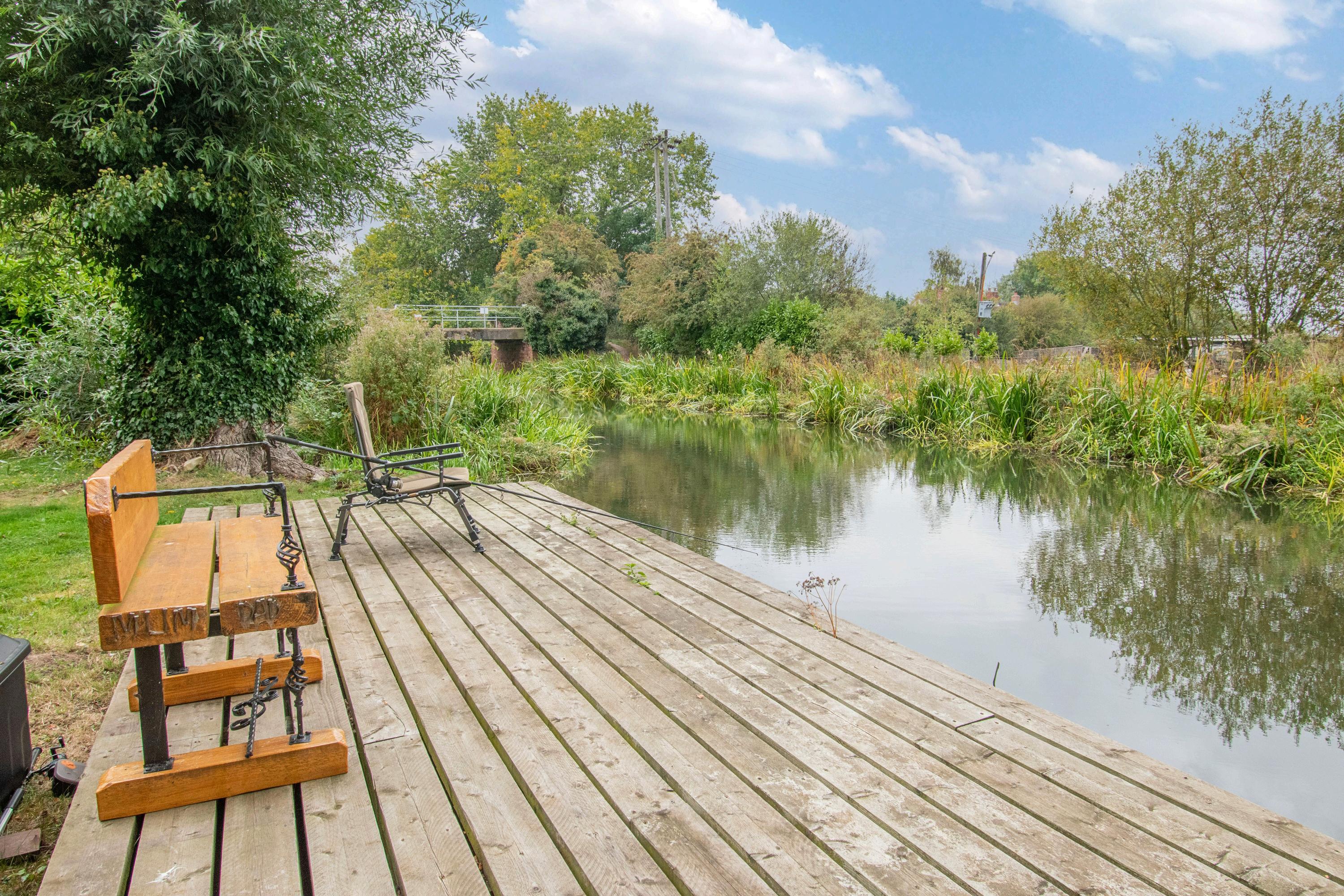
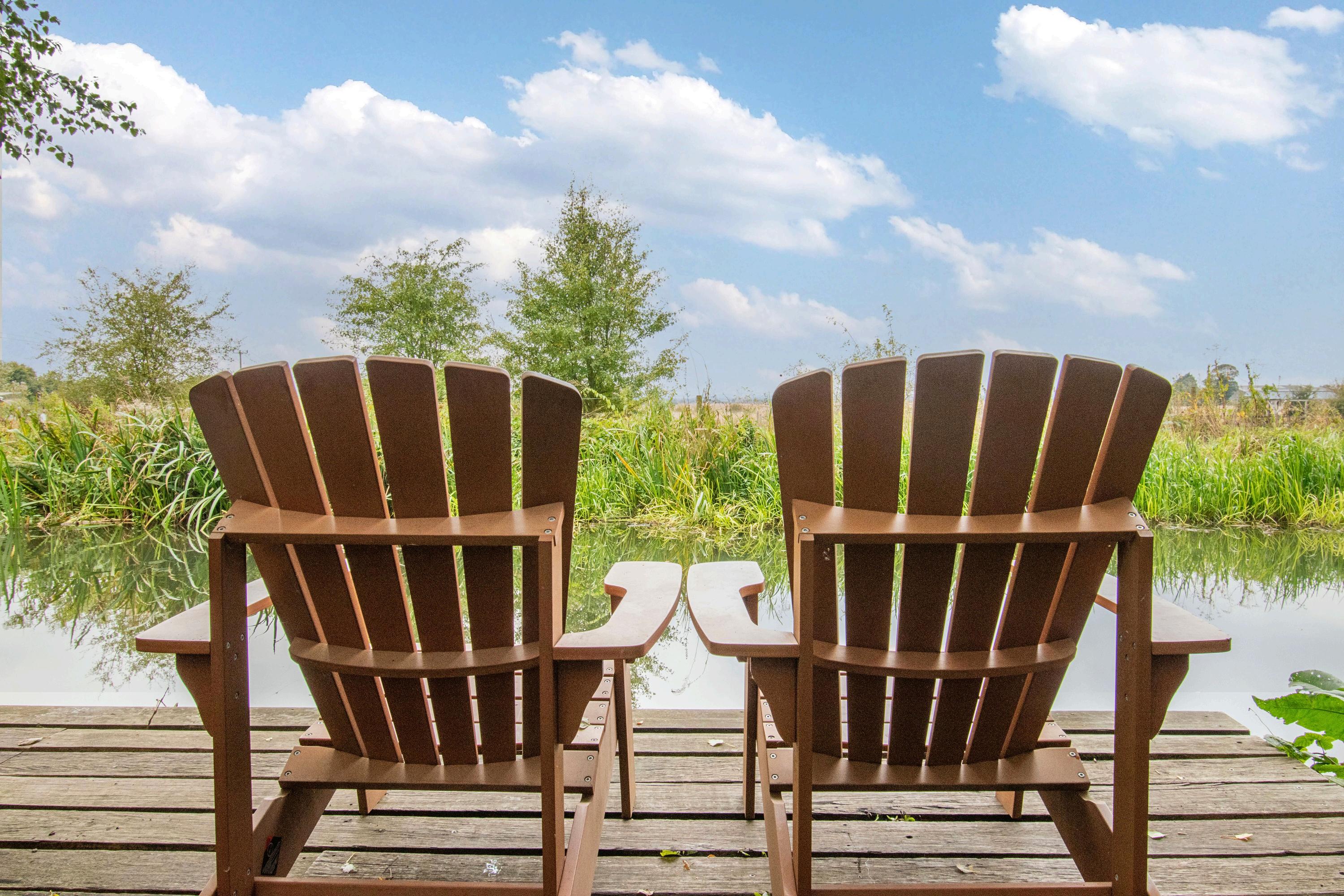
This remarkable detached family home is available for sale alongside a thriving business venture, seamlessly integrated into the property's picturesque grounds. Spanning approximately two acres, the property encompasses an individually designed four/five-bedroom family home with private landscaped gardens. The house has a private woodland which provides the enchanting setting for Hawthorn Hideaway, a home-run family business focusing on providing a unique retreat for couples.
The land gently slopes down to the banks of the Chesterfield Canal, a site of special scientific interest. This property offers a unique lifestyle that discerning buyers will appreciate, harmoniously blending home and business to achieve the perfect balance between work and leisure thriving together in an idyllic setting.
Hawthorn Hideaway
The entrance hall provides access to two distinct areas: one leading to the main house and the other to the games room. The owners have crafted an impressive, versatile space in the games room. It features a seating area that doubles as a cinema, complete with a projector screen ideal for family movie nights. Additionally, this space integrates seamlessly with the expansive entertaining and gaming areas within the room. A spindled staircase leads to a versatile home office, which can also serve as a fifth bedroom for guests. This twostory wing presents an excellent opportunity for conversion into a self-contained or semi-contained annex, ideal for accommodating an extended family.
The hall leads to the main part of the house, opening into a large reception area with a staircase to the first floor and a seating area with French doors to the rear patio. Two more rooms also have French doors opening onto the patio, allowing appreciation of the outside space even in cooler seasons.
One of these rooms is the generous dual aspect living room with both a sitting area set around a fireplace with a wood burning stove and a formal dining area. Lastly[1] is the dining area off the kitchen where the doors allow natural light to also filter through to the kitchen.
The kitchen is fitted in a range of traditional styled cabinets in cream finished with quartz working surfaces and includes a range of integrated appliances featuring a Countrychef stove cooker. A sliding door opens to a practical utility/laundry room with half glazed entrance door to the rear.
Accessed from steps to the rear of the property is a modern fitted laundry with space for appliances that serves the business needs, with a room off housing a two person steam facility used as part of the facilities available to guests at the retreat. There is a w.c with hand wash basin also off the laundry room.
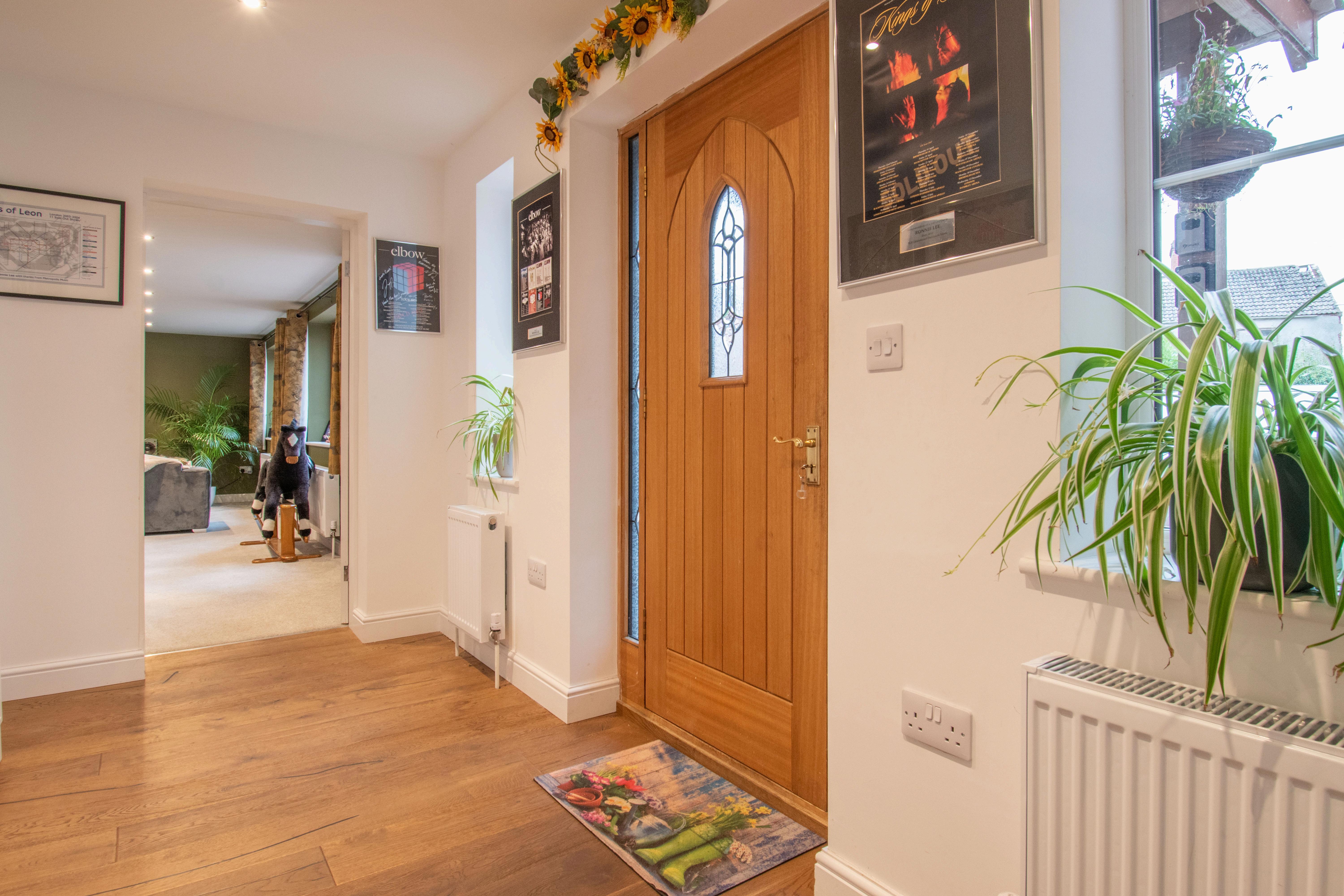
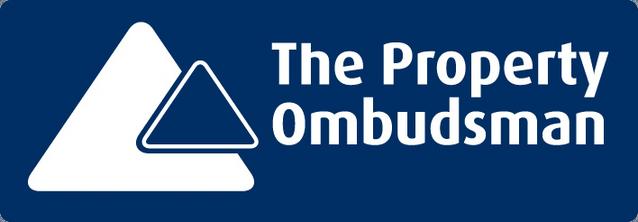
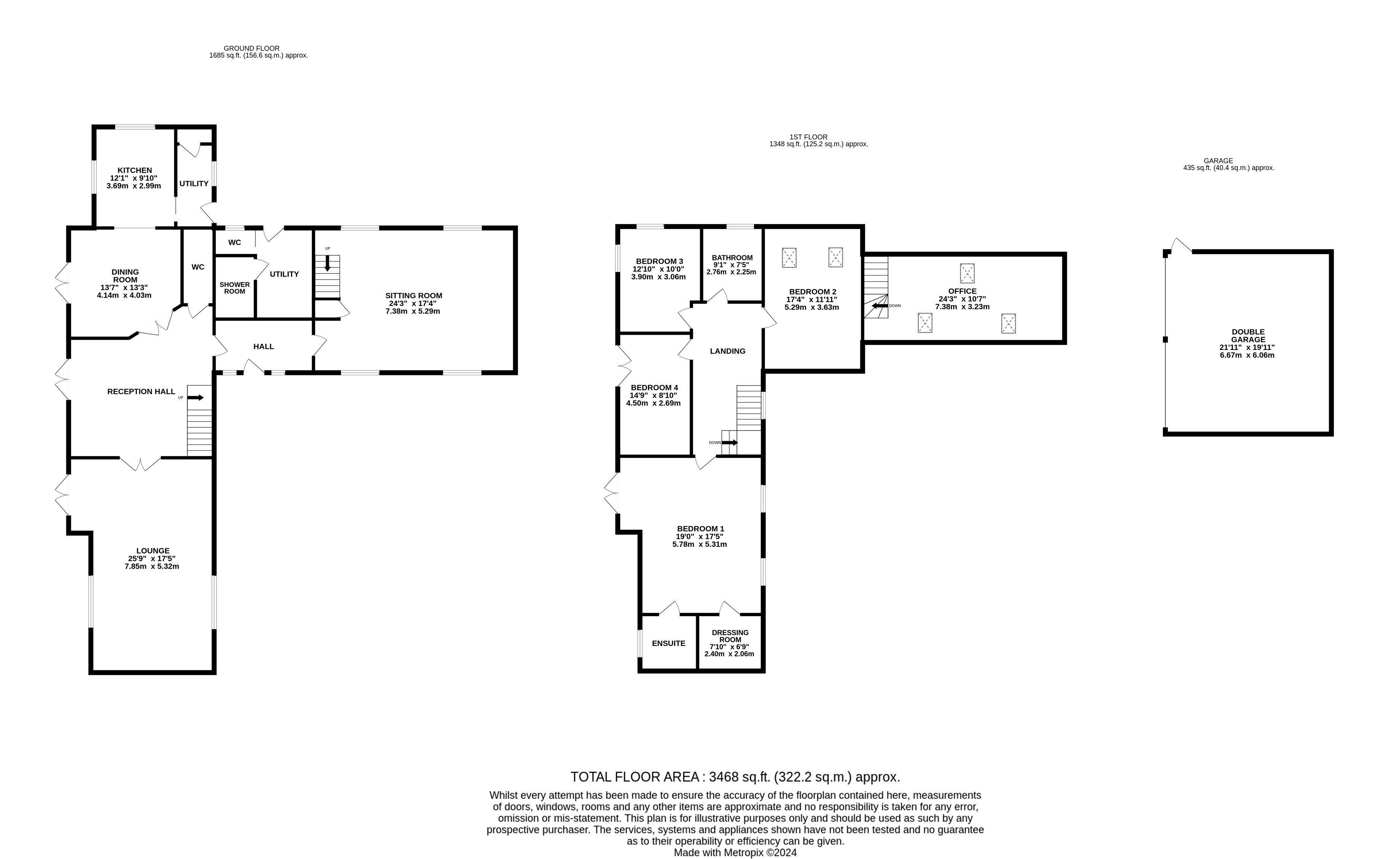
Agents notes: All measurements are approximate and for general guidance only and whilst every attempt has been made to ensure accuracy, they must not be relied on The fixtures, fittings and appliances referred to have not been tested and therefore no guarantee can be given that they are in working order Internal photographs are reproduced for general information and it must not be inferred that any item shown is included with the property For a free valuation, contact the numbers listed on the brochure Copyright © 2020 Fine & Country Ltd Registered in England and Wales Company Reg No. 3844565 Registered Off ce: 46 Oswald Road, Scunthorpe, North Lincolnsh re, DN15 7PQ.




Agents notes: All measurements are approximate and for general guidance only and whilst every attempt has been made to ensure accuracy, they must not be relied on The fixtures, fittings and appliances referred to have not been tested and therefore no guarantee can be given that they are in working order Internal photographs are reproduced for general information and it must not be inferred that any item shown is included with the property For a free valuation, contact the numbers listed on the brochure Copyright © 2020 Fine & Country Ltd Registered in England and Wales Company Reg No. 3844565 Registered Off ce: 46 Oswald Road, Scunthorpe, North Lincolnsh re, DN15 7PQ.

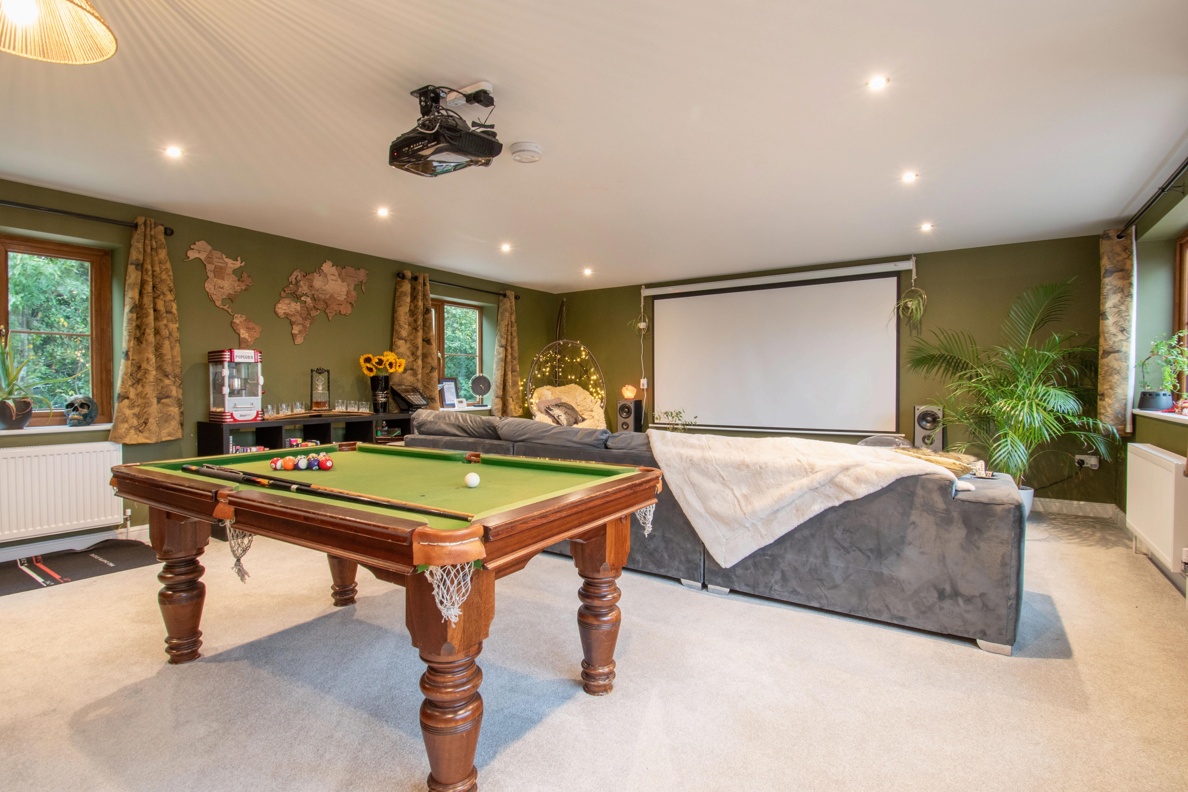
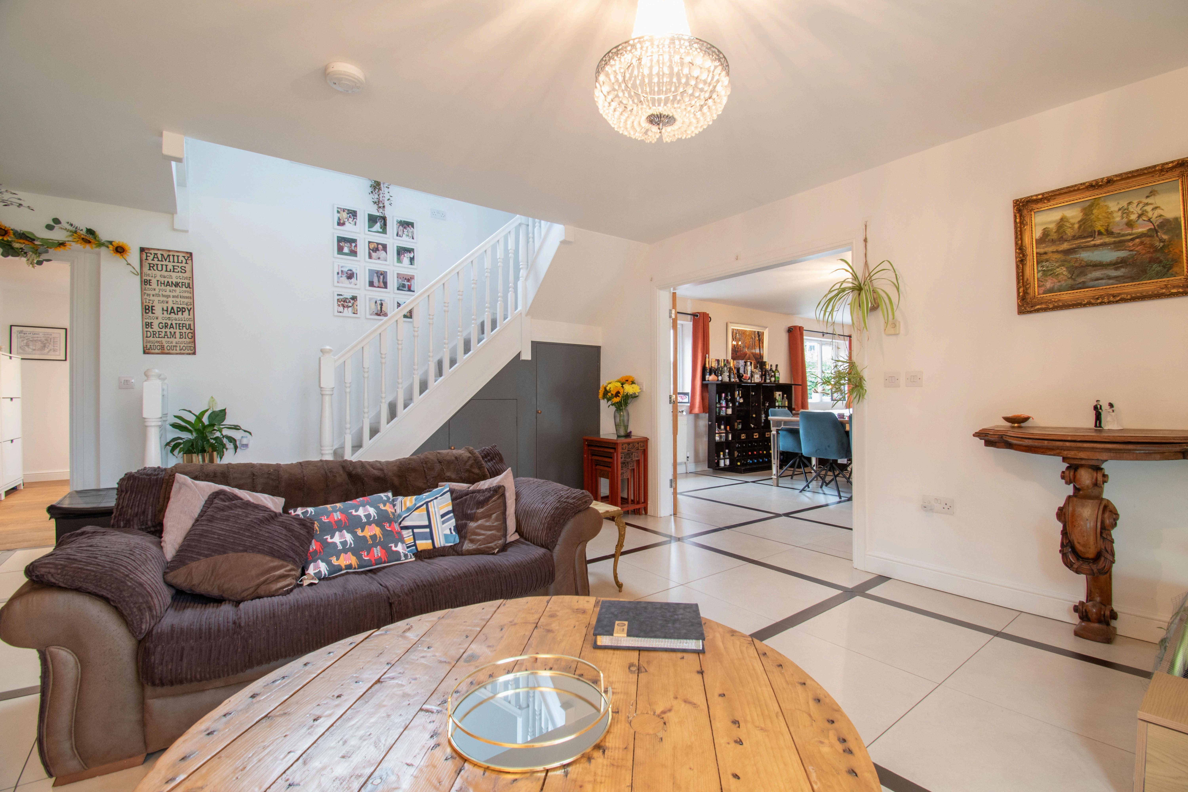
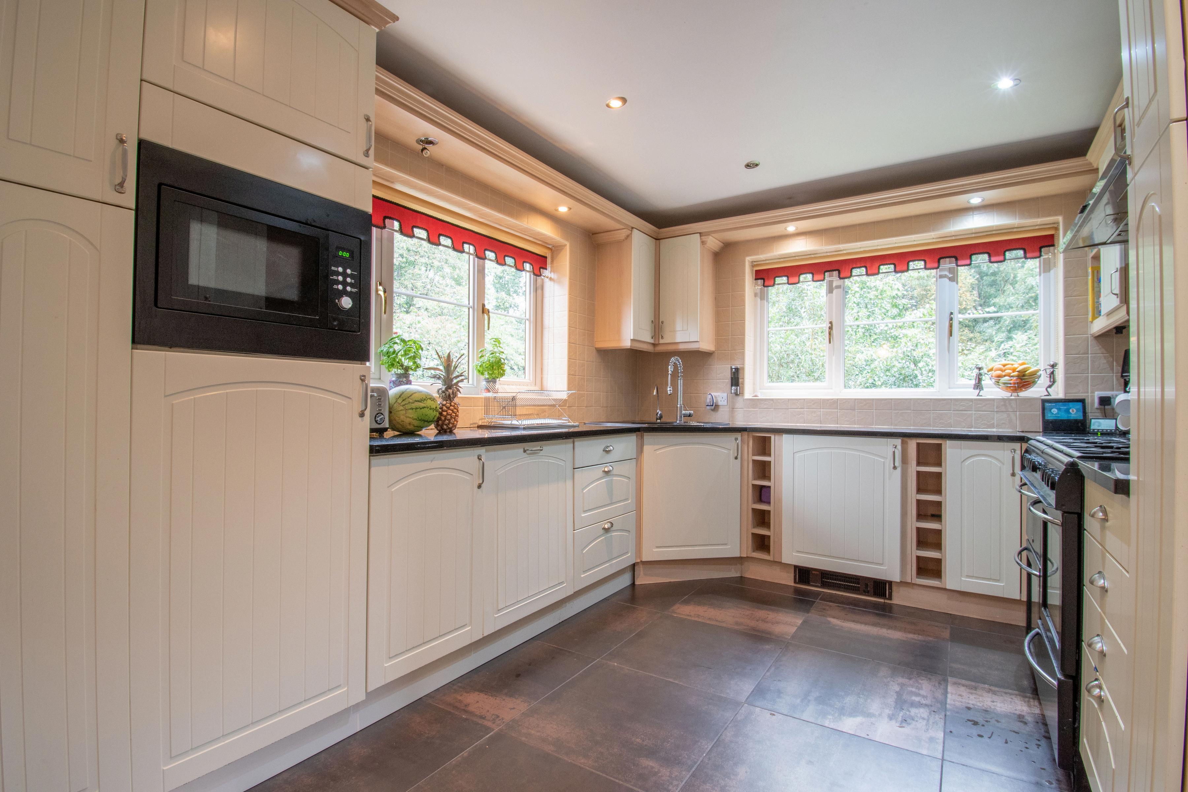

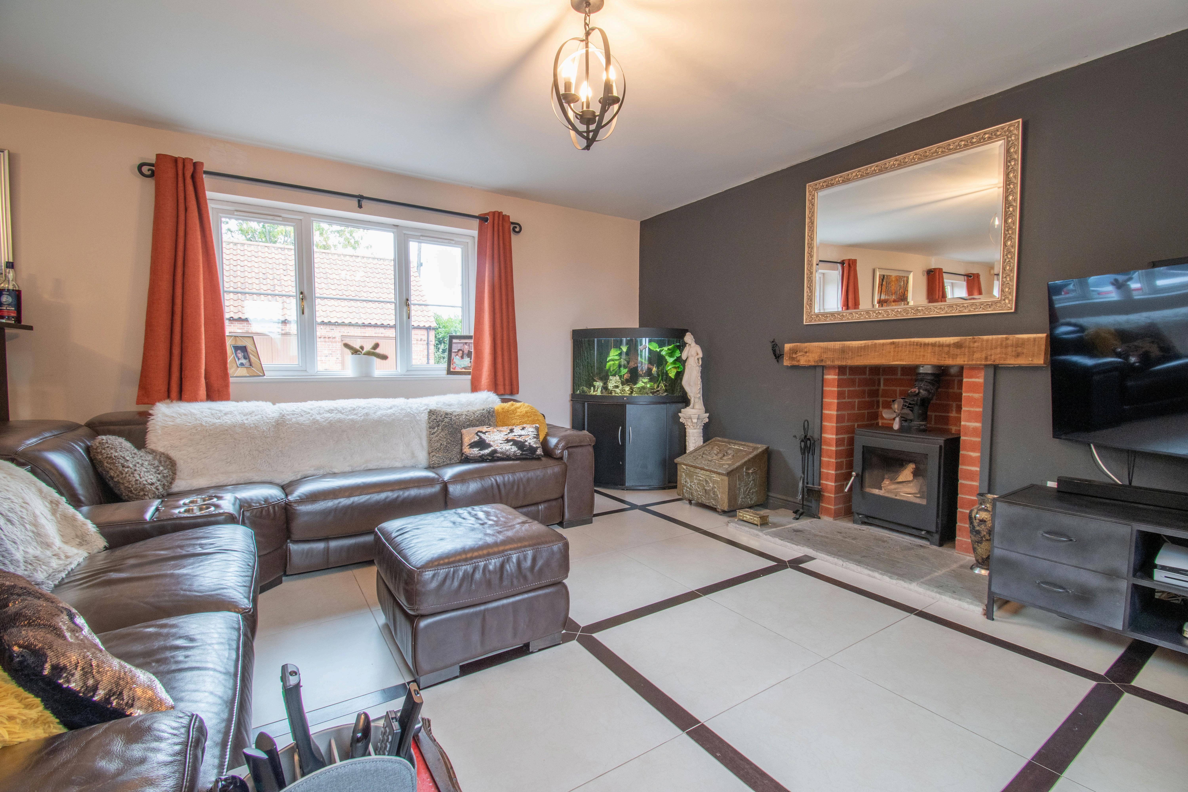

A galleried landing leads to four dou principal suite includes a Juliette bal wrought iron balustrade overlooking canal, and open land beyond. This in has a spacious walk-in wardrobe and room. An adjacent double bedroom Juliette balcony from which to enjoy view from. The spacious family bath three-piece suite, including a jacuzzi with a shower overhead.
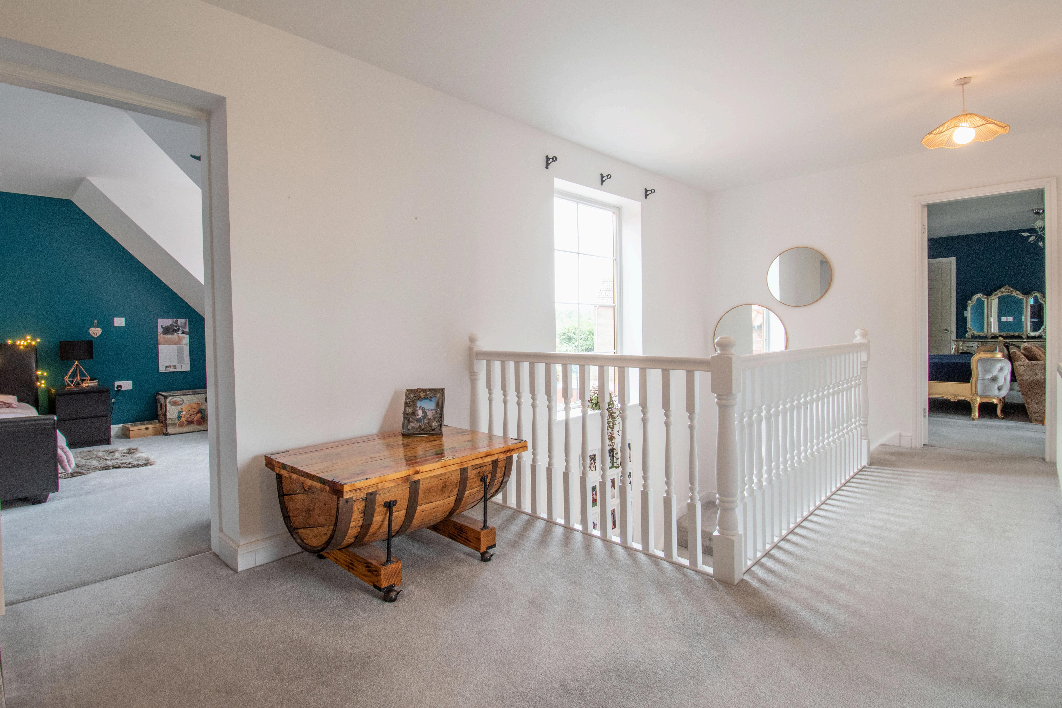

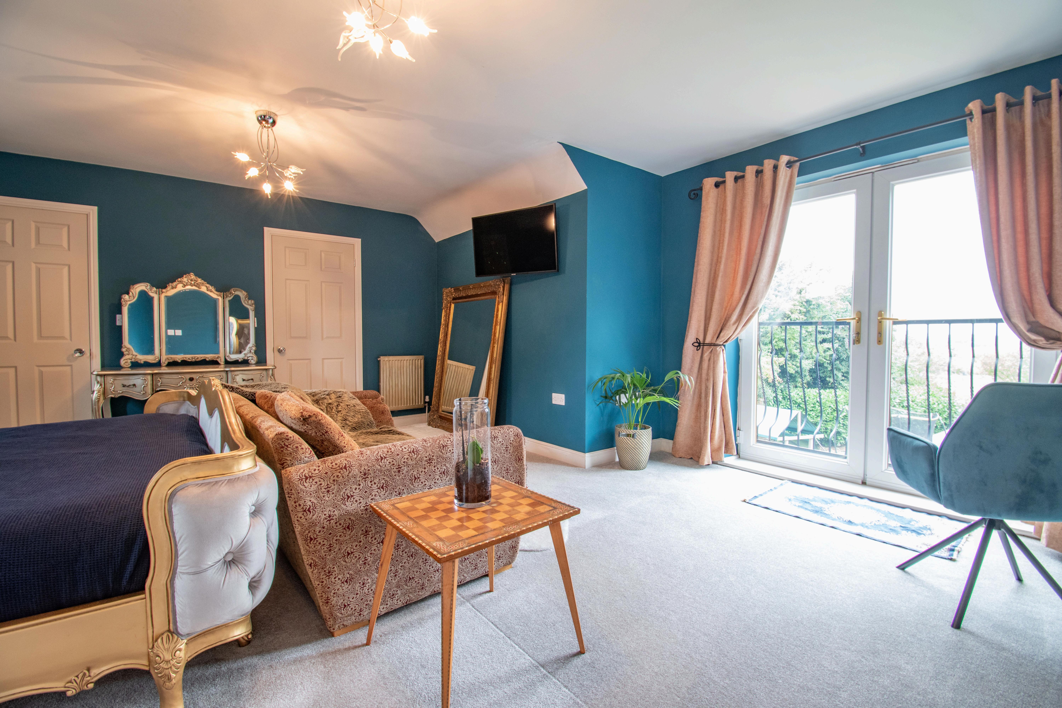
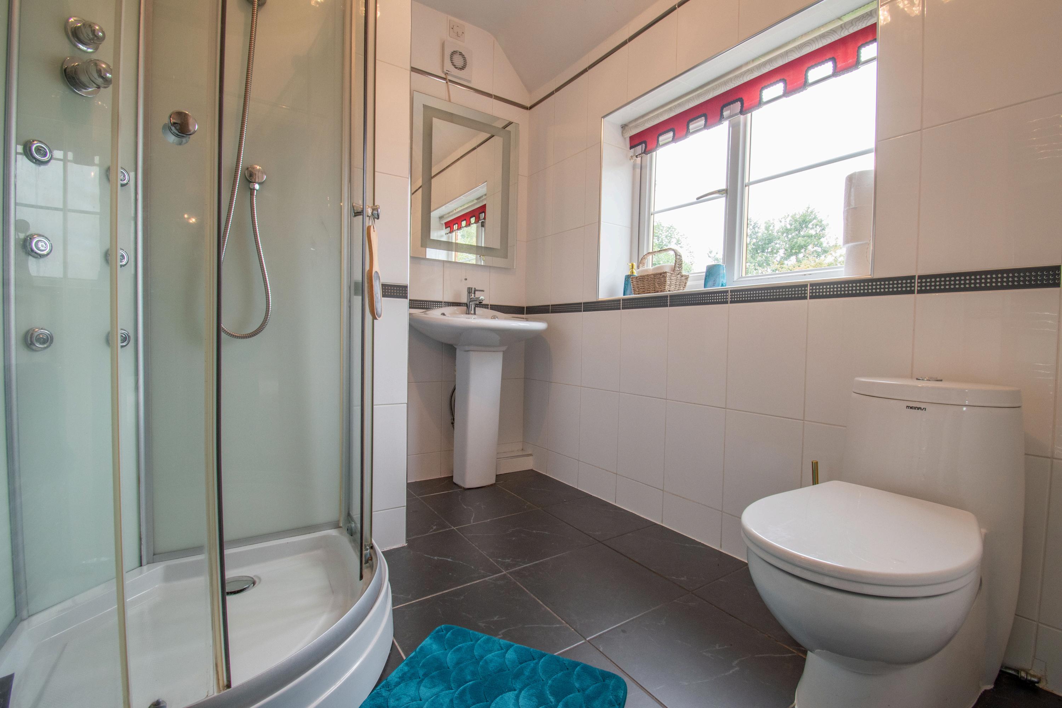

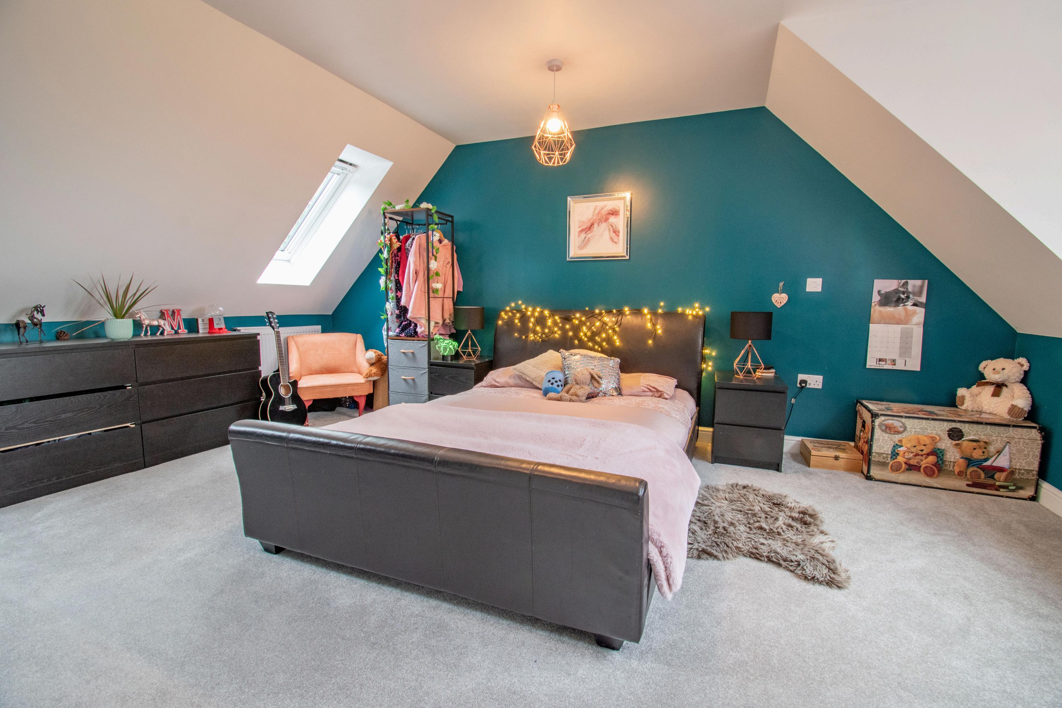
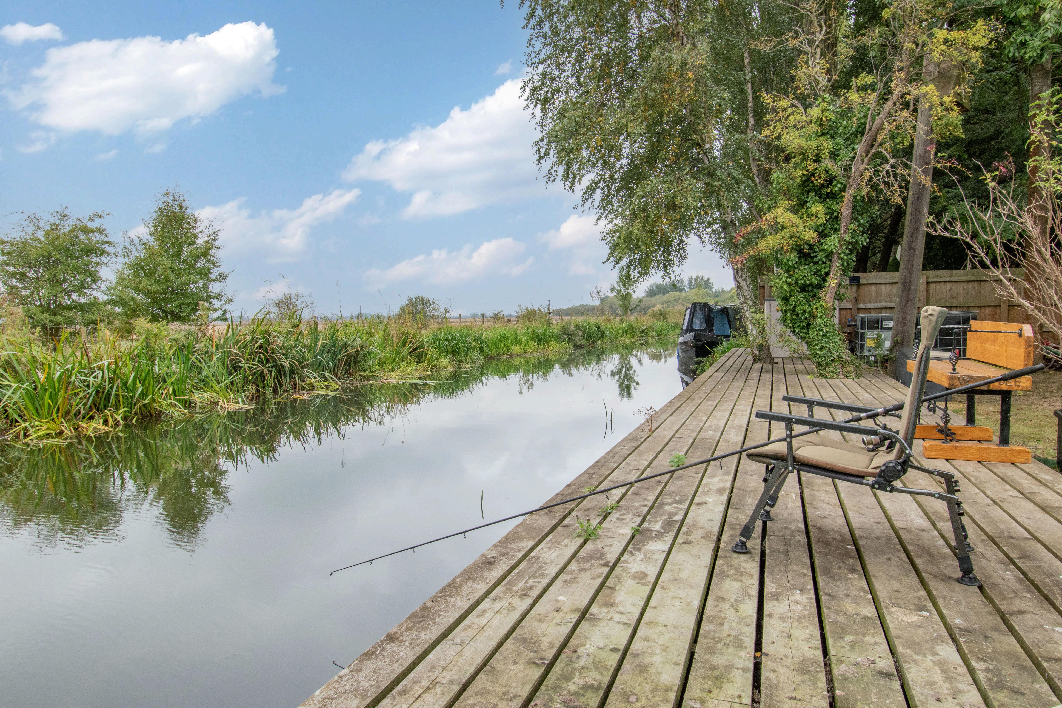
Once we found this beautiful spot in the Nottinghamshire countryside our ideas grew and both the house and business developed and matured into what it is today – An Amazing family home and a unique retreat for couples. The Hideaway has definite features of glamping but taking things to the next level of comfort, luxury and style. We are delighted with what we have achieved. We have loved meeting the many couples that have come through our gates and there are some we would now call friends. We have created some special experiences by collaborating with other local businesses and created an excellent service level with an abundance of goodwill for the new owners to take over.
The property is accessed via an automated gated entrance that opens to a tarmac driveway, leading to a block-paved parking area in front of the house. Adjacent to this driveway is a gravel parking area that faces the detached double garage. The gravel extends alongside the house, providing access to the part of the rear of the house where the steps are to the steam room for guest entry. The gravelled area also extends to the right where a gate opens to the woodland Hideaway guest area, guest parking is available beside the double detached garage. An automated gated exit enhances the site's security, complemented by a deep, mature garden bed between the entrance and exit gates.
Directly behind the house is a spacious, elevated paved terrace with steps descending to the lawned garden, which extends down to meet the timber-decked jetty along the Chesterfield canal.
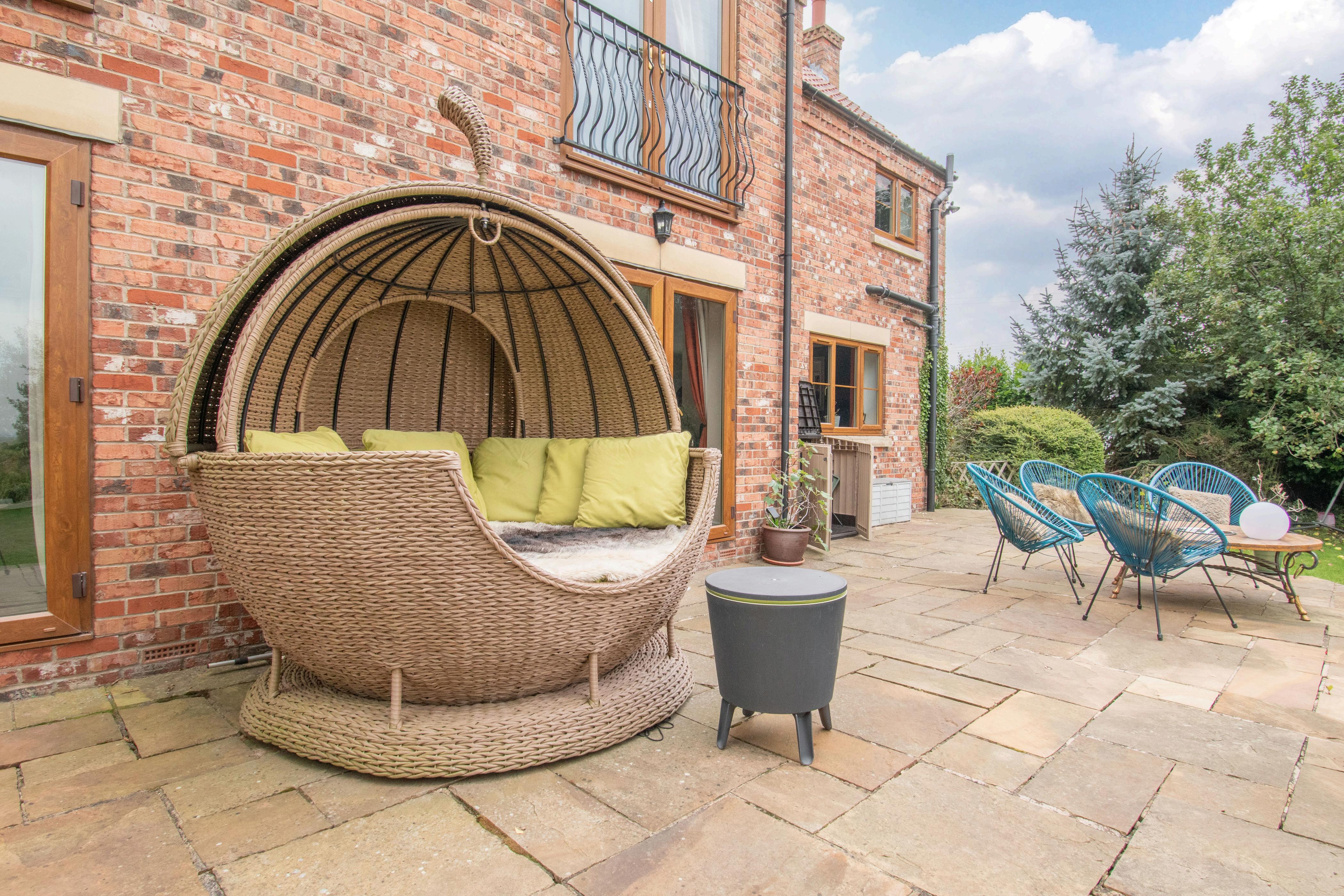

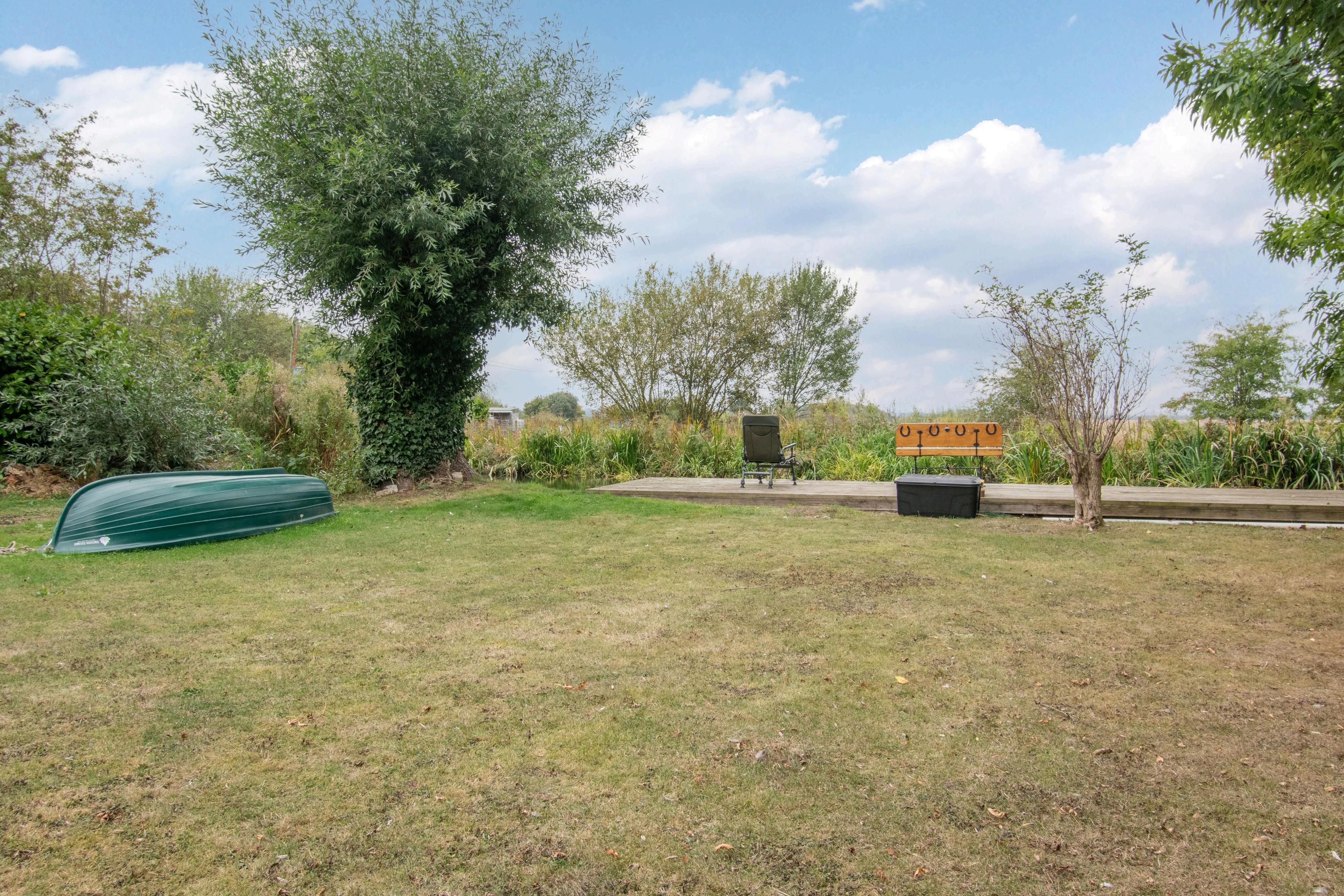
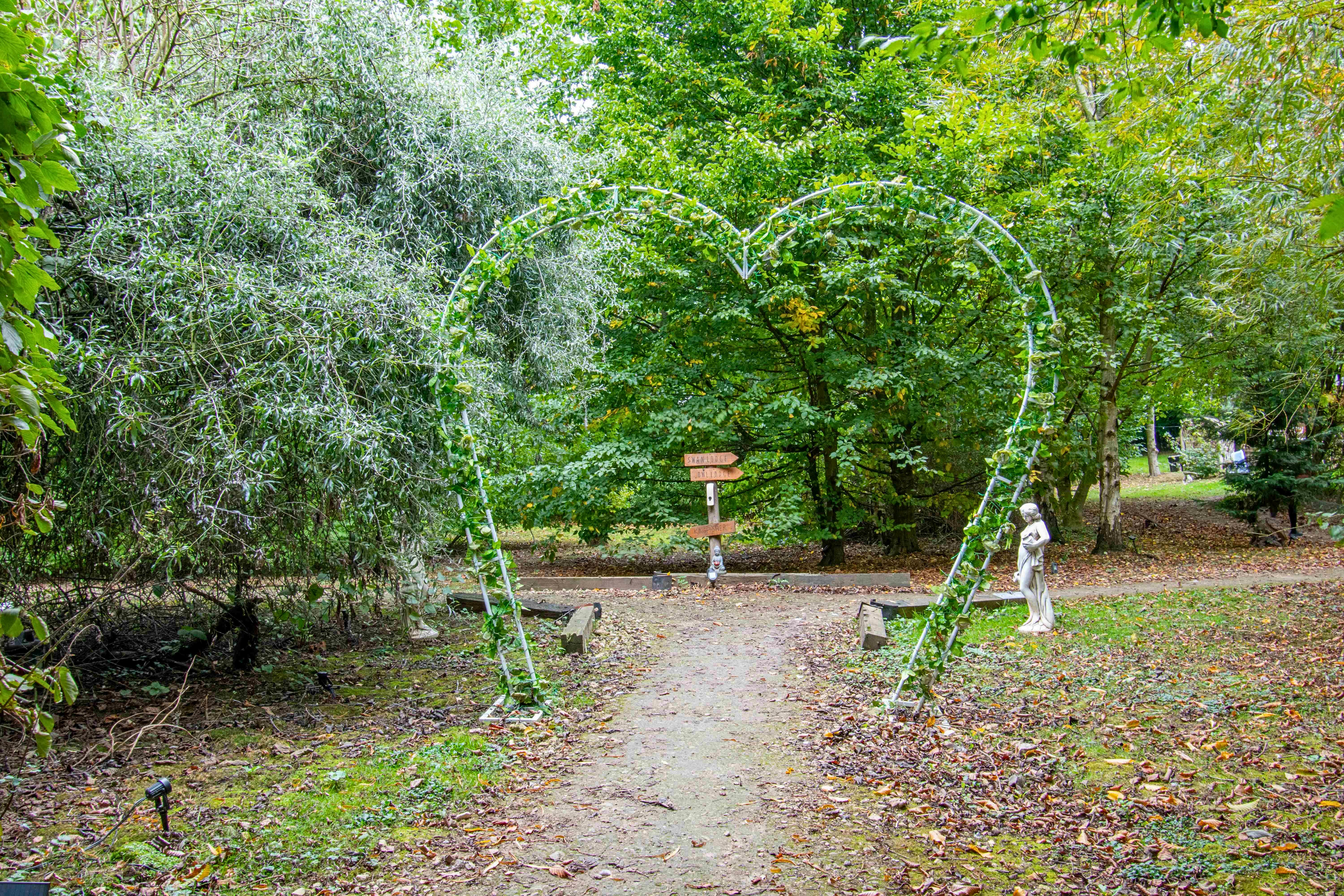
A5Star,AwardWinning,CouplesRetreatsetinthegroundsofhawthornelodge
Floating on the Chesterfield Canal tethered securely to the jetty where a private hot tub area awaits guests. The Kingfisher narrow boat is spectacular, beautifully presented with a kitchen with all the convenience of home which flows to meet the sitting area with a wood-burning stove. A double bedroom with an en-suite completes this floating haven.
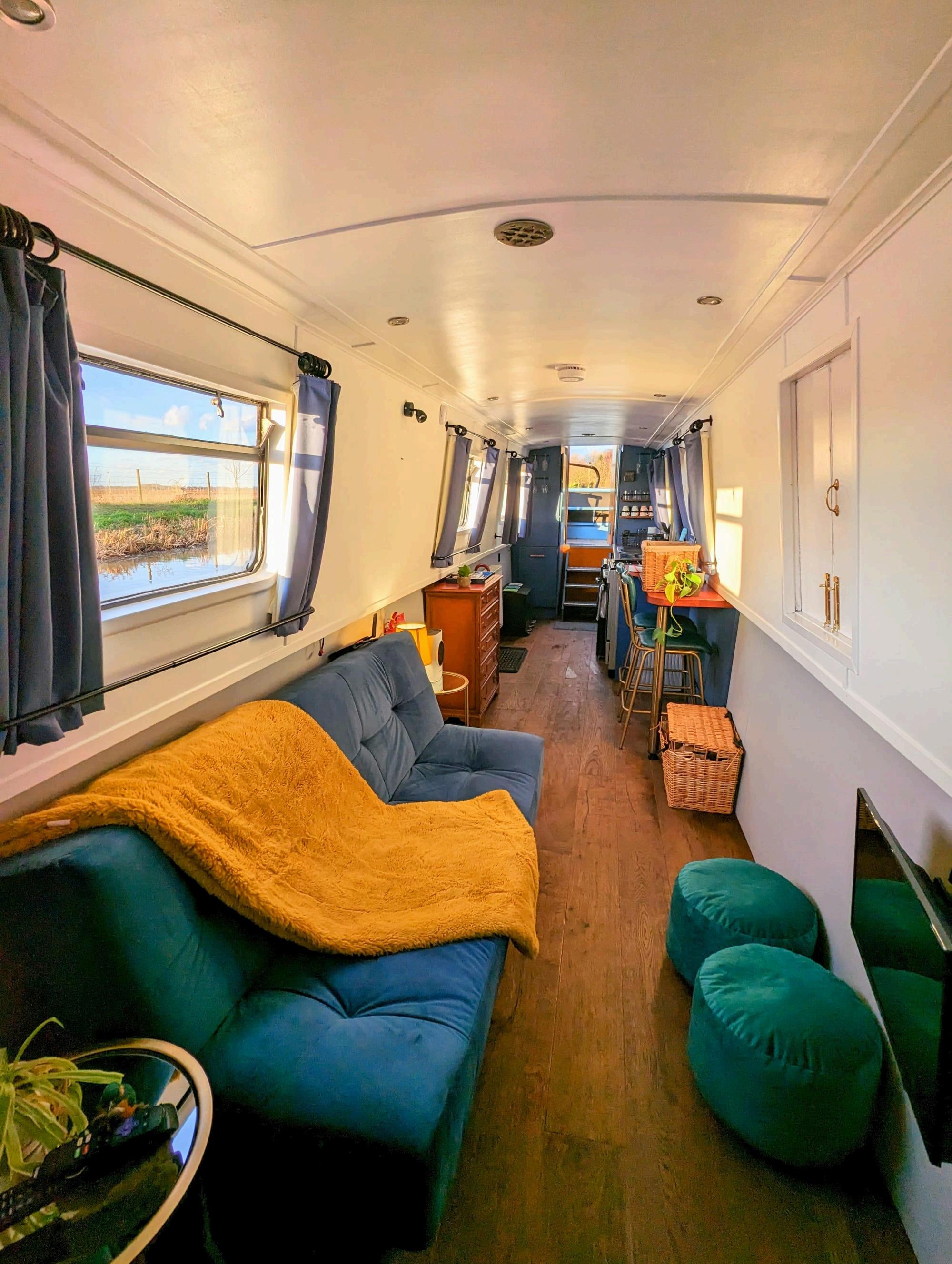

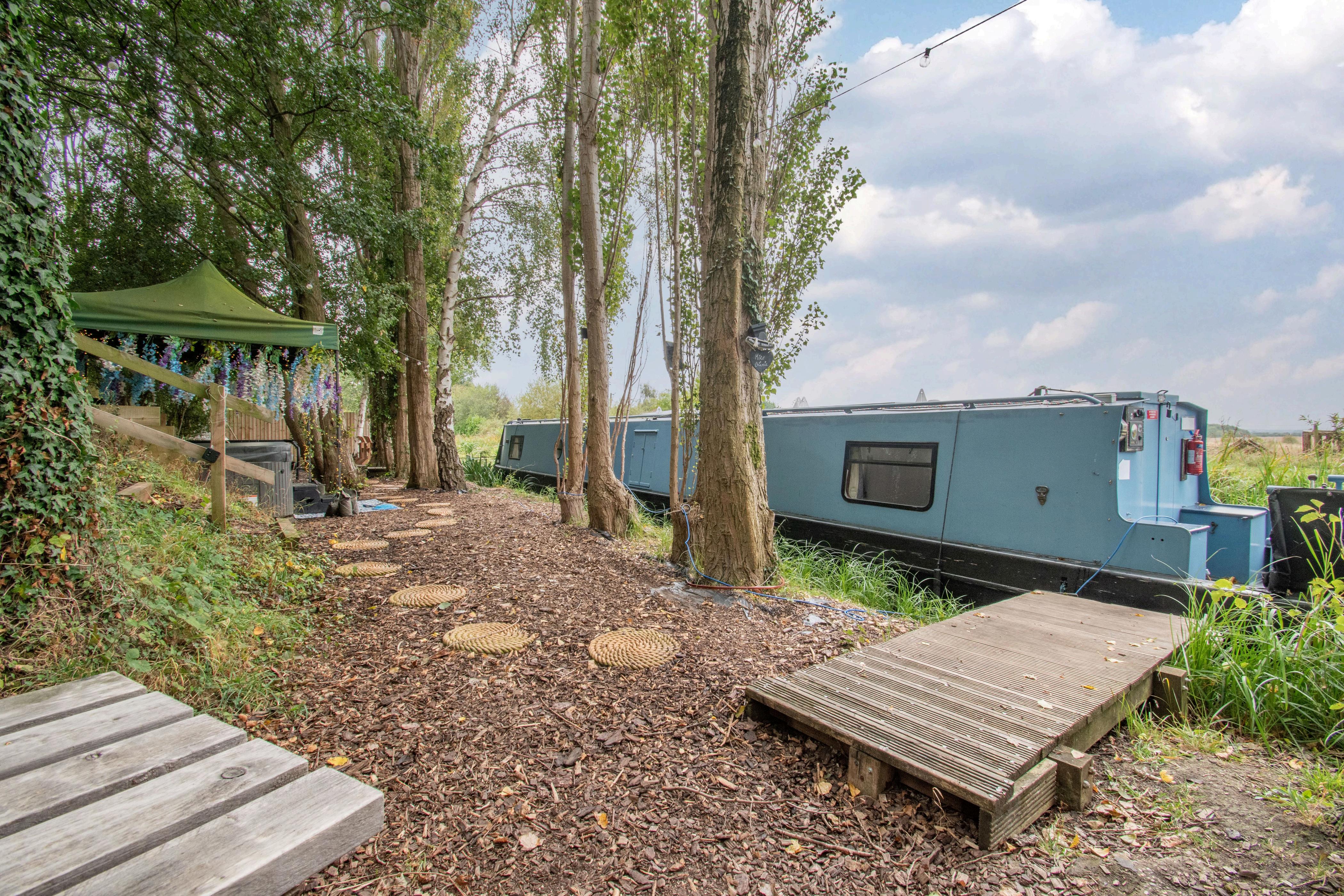

Inside the living area has a wood burning stove, and is open plan to a spacious sleeping area and modern ensuite shower room the lodge is dressed to present a

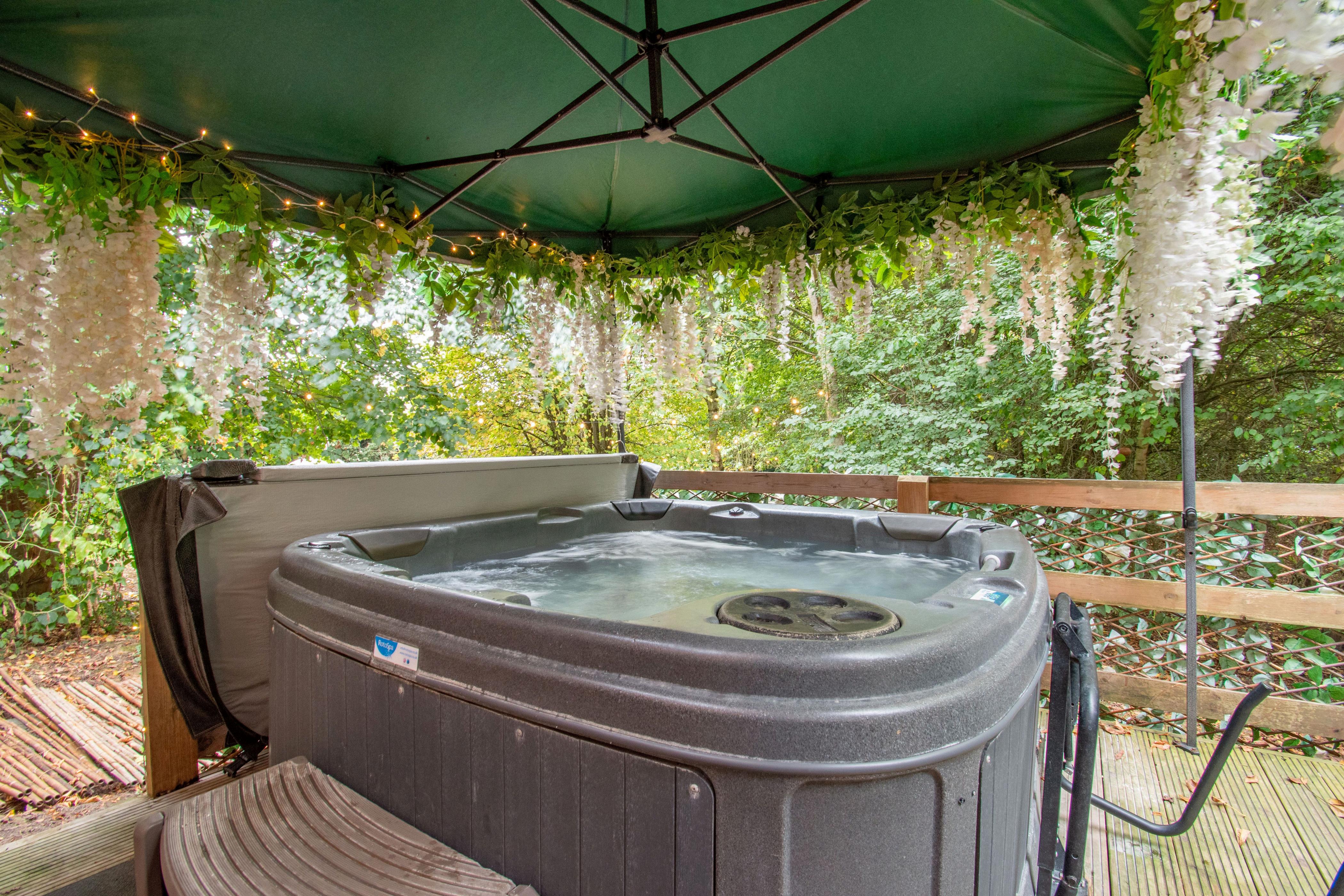

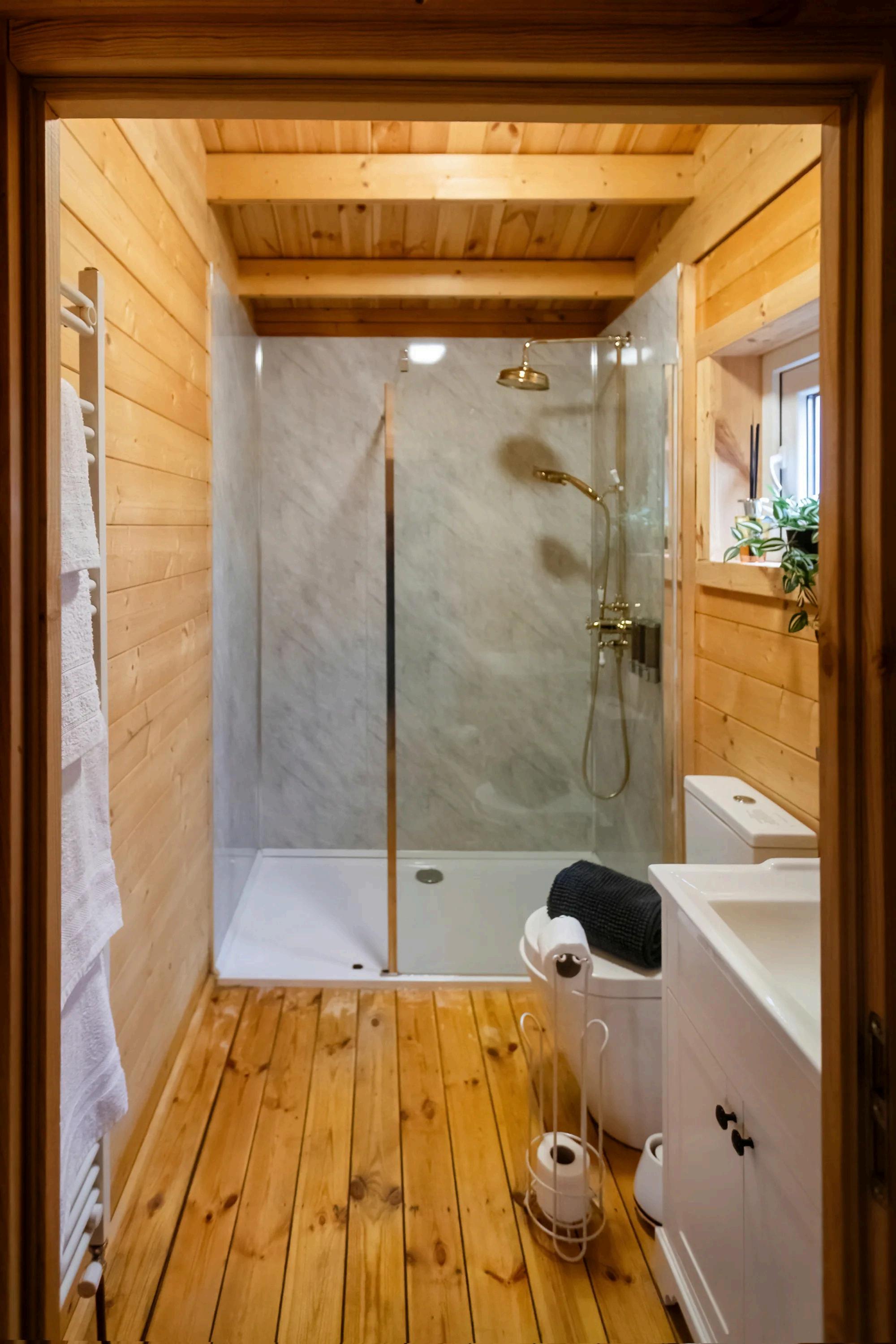
Inside is a fully equipped kitchen with dining area off the main open plan living & sleeping area with an en-suite shower room. Presented for guests with Quirky owl decorations.
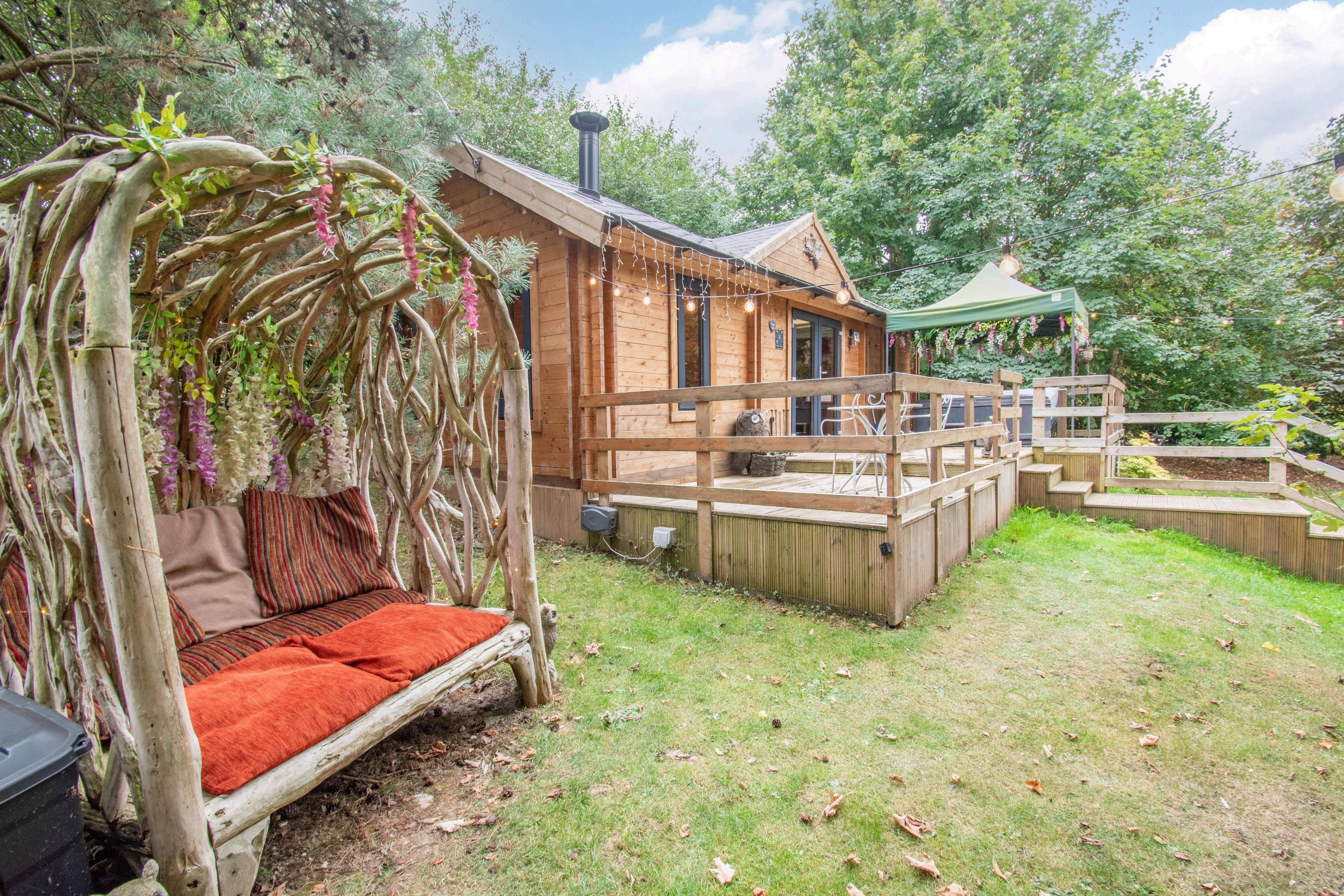
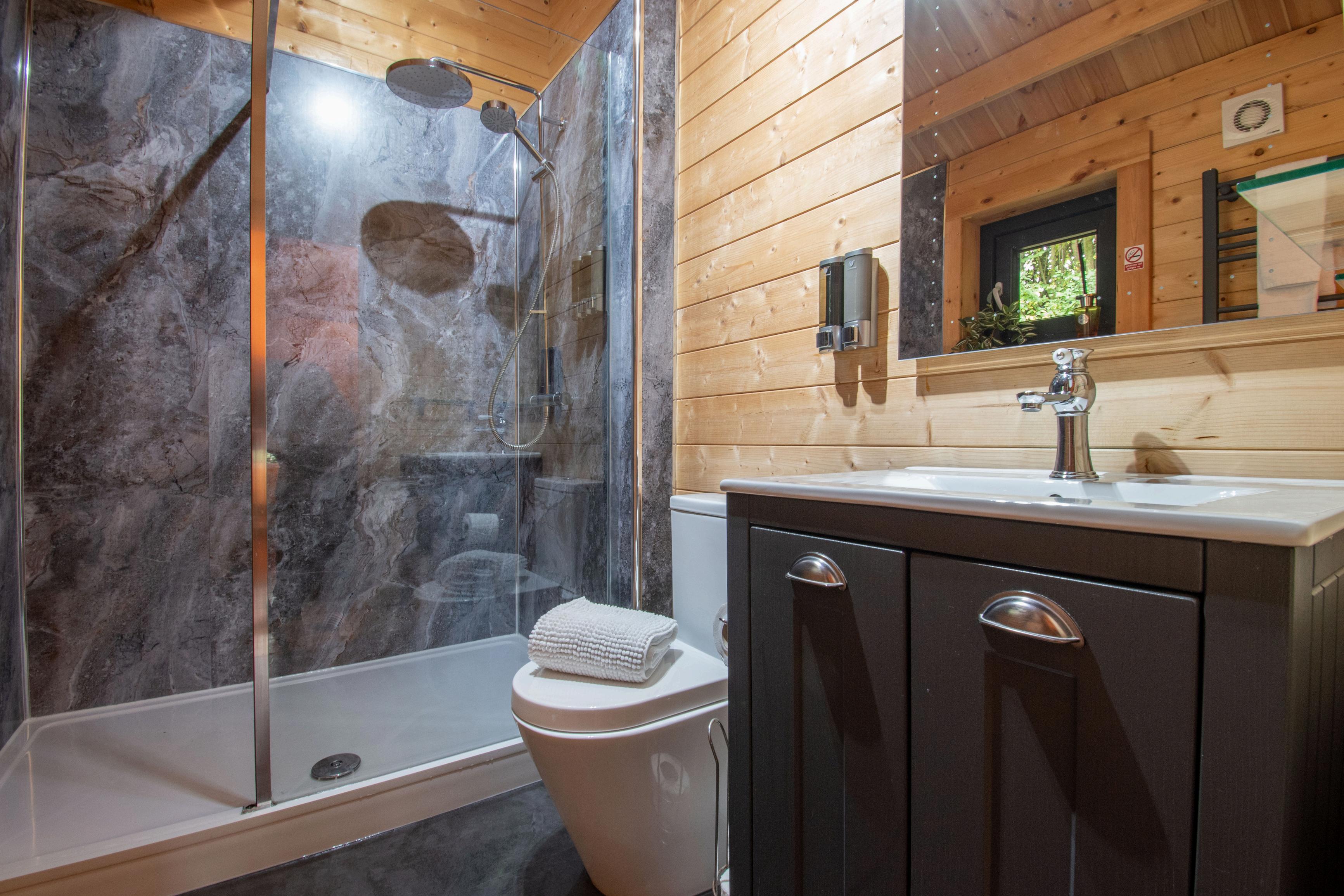


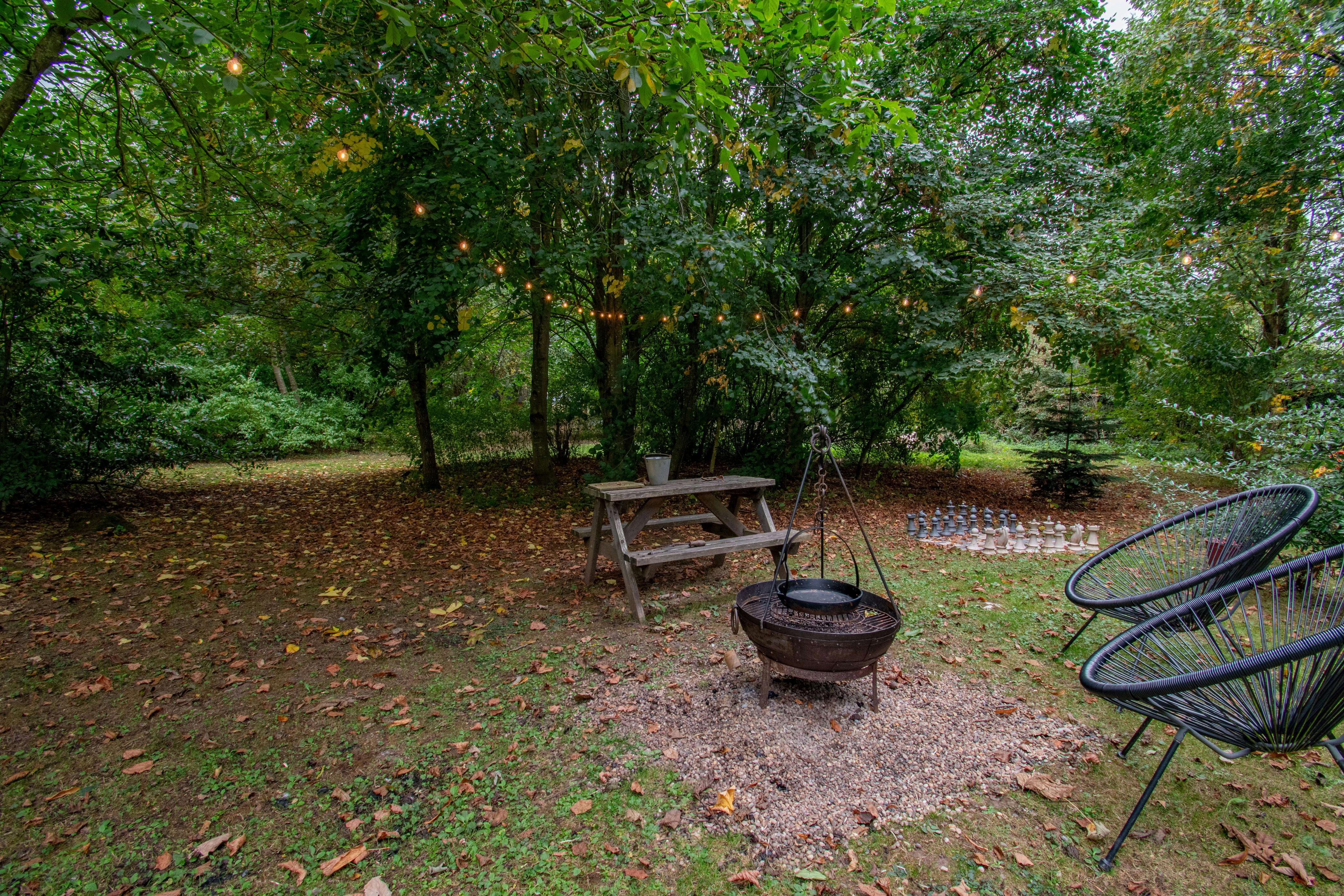
A traditional circular yurt offers a unique private dining experience and massage treatments, with guests able to pre-book, allowing outside providers to be on-site at the appropriate time. Additionally, a celebrant is available to perform intimate and elopement weddings , and various local businesses, including a florist, catering team, and yoga instructor, provide support for events
Run your business from the comfort of your own home, offering couples an unforgettable escape in a serene setting. This unique opportunity blends the best of home life with the potential of a flourishing business venture, making it an ideal investment for those seeking a family-run business with a difference.
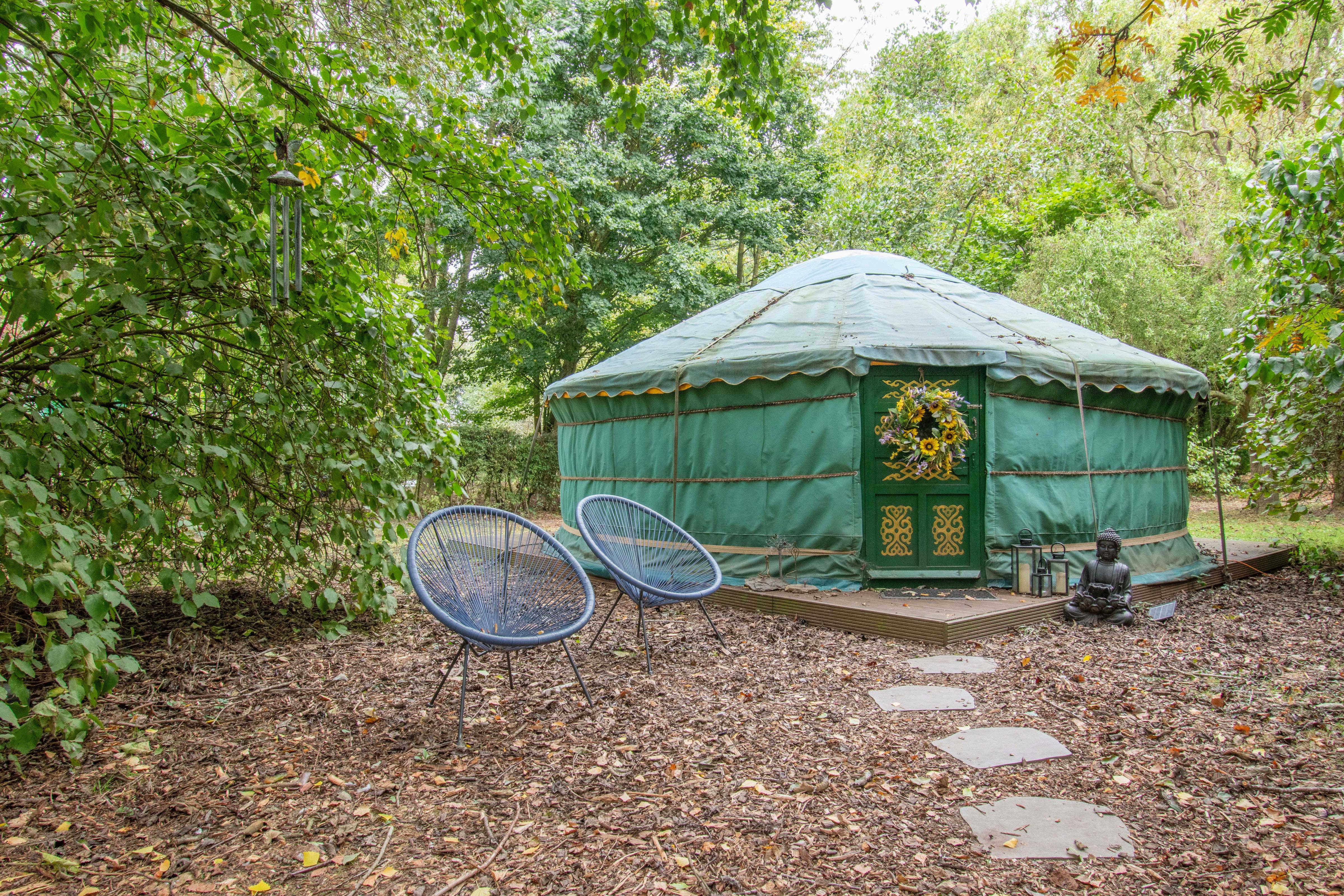

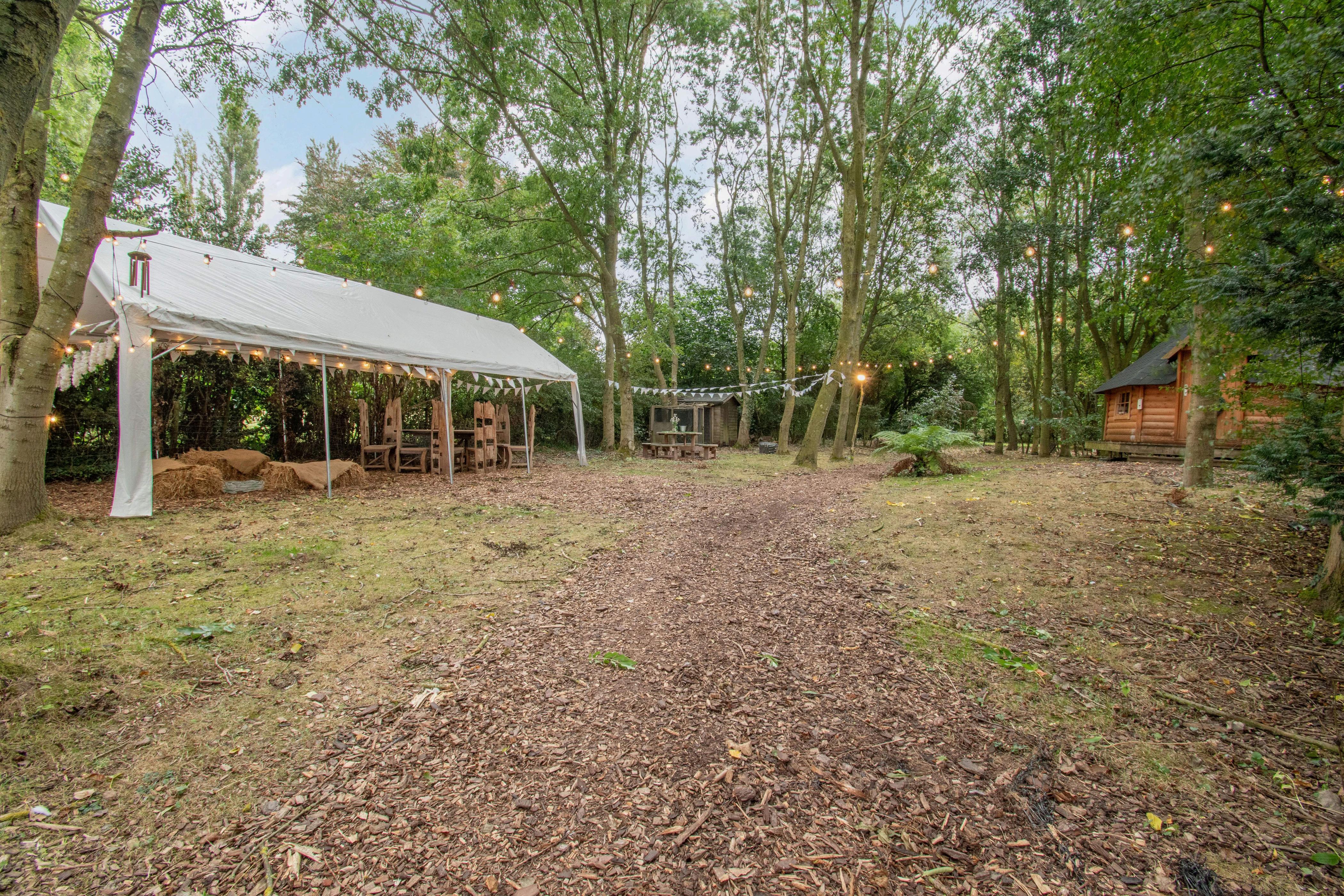
In addition, there is as standard exclusive access to a panoramic timber sauna and the aromatherapy steam facility attached to the house. Incredible dining experiences are available in both a Nordic-styled barbeque hut or for a more bespoke fine dining experience there is a pre-bookable service to have a private chef who will prepare a three-course meal to be enjoyed by candlelight in the serene yurt.
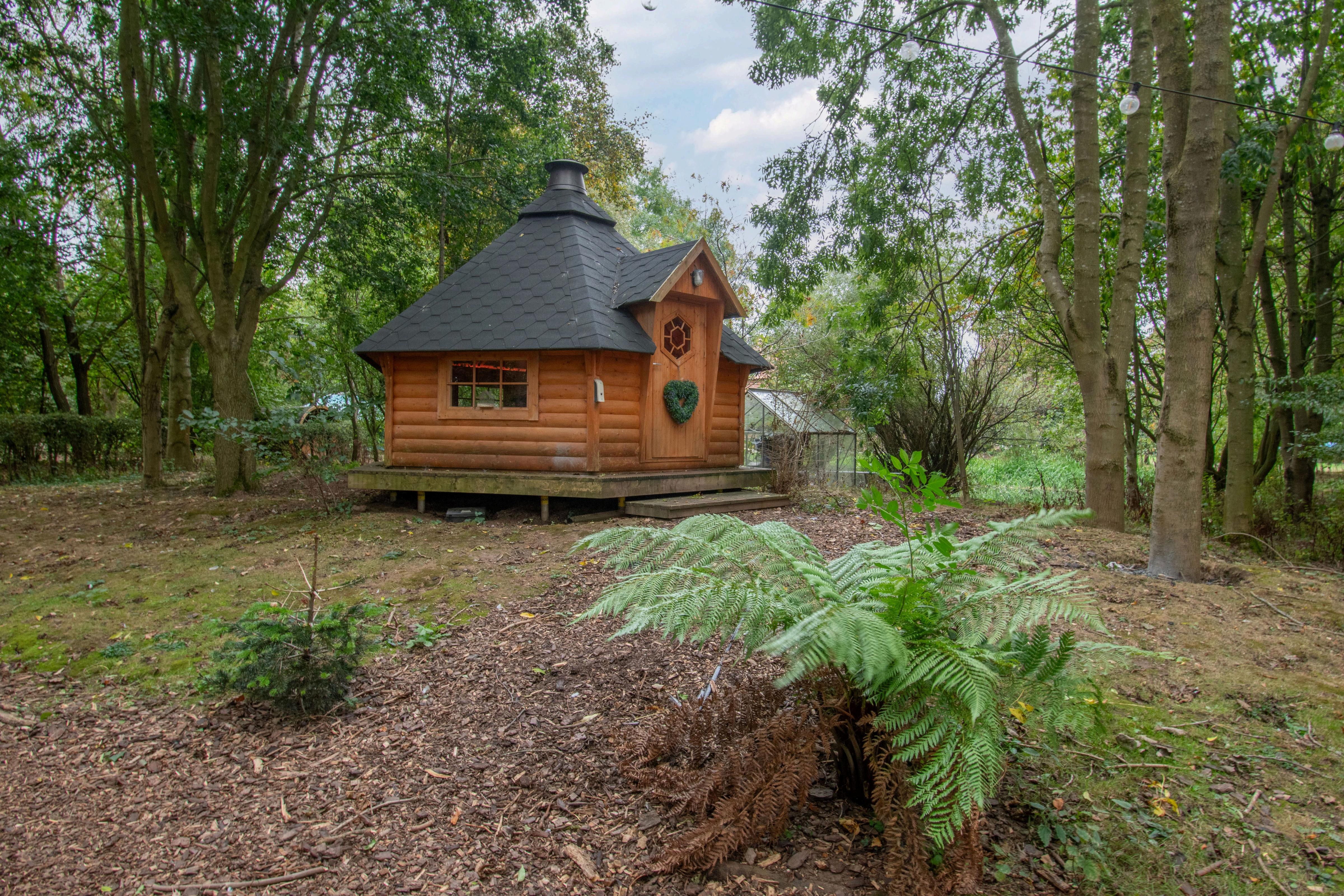
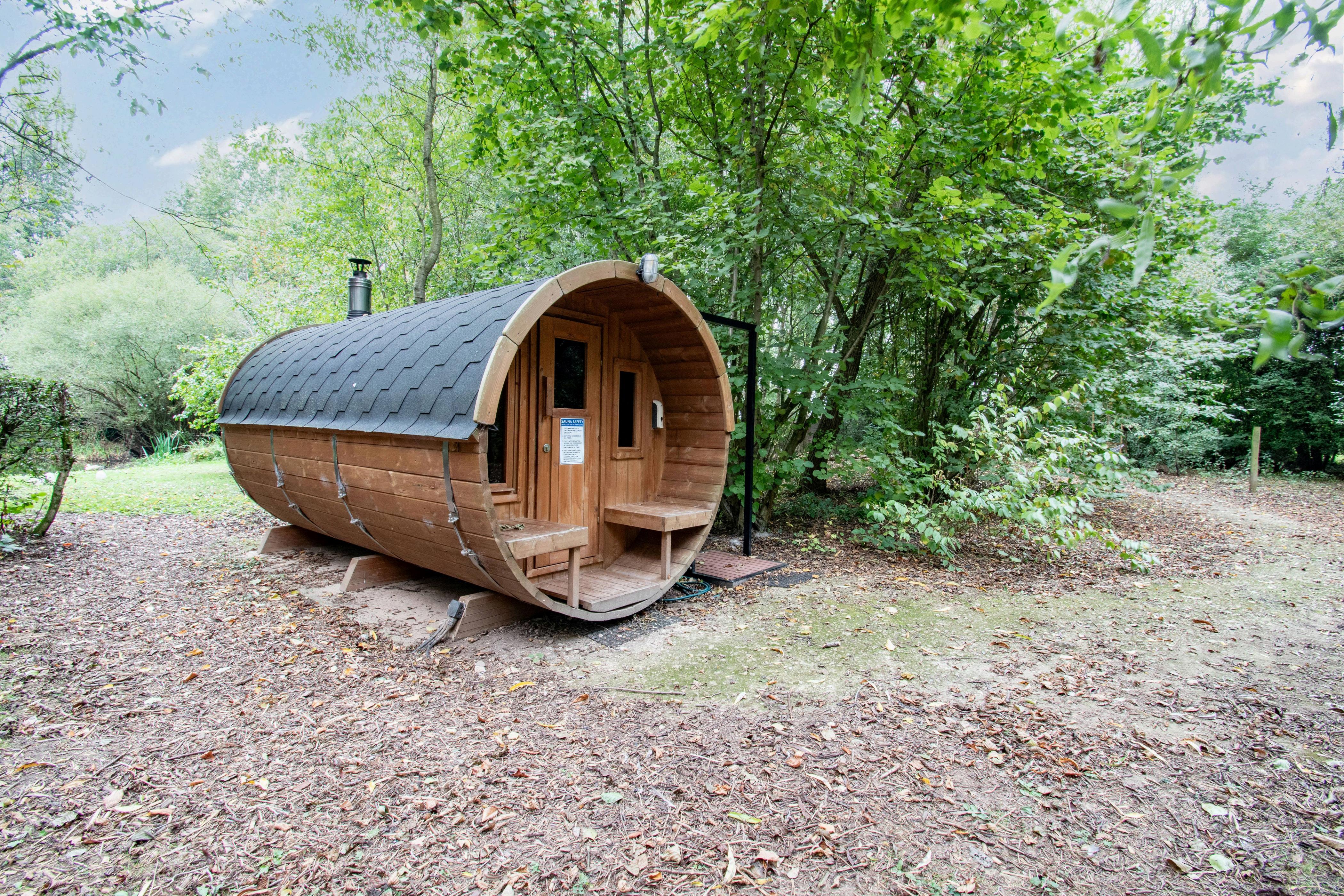

Walkeringham is picturesque village in Bassett Law district of North Nottinghamshire with a friendly community, there is a primary school, village hall and church. Local shopping is available within three miles in the nearby village of Misterton where there is a coop and a traditional butcher’s shop. The town of Gainsborough is within six miles with a wealth of amenities to include Queen Elizabeth's Grammar school of which Walkeringham is in the catchment for. The popular town of Bawtry is circa ten miles away with a wealth of specialist shops, cafes and restaurants. Just down the road, Misterton offers two equestrian centres, one of which is a riding school making it perfect for those looking for a country lifestyle. There’s also a dancing school available for children. London Kings Cross can be reached in 1 hour and 20 minutes by train from Retford, which is a 20 minutes drive away..
What3words///driveways.distracts.influence
QR code to buyers guide:

QR code to Hawthorne Lodge & Hideaway :

What an amazing opportunity to have a lifestyle home and business where you can do as much or as little as you want in terms of staffing and future growth. All of the hard work is done the website is set up enquiries and bookings are in. The potential for future growth to attract more business and develop the services on offer is ready to start all of the foundations are in place and some! This really is an exciting and rare opportunity. All this with a fantastic generous family home Hawthorn Lodge & Hawthorn Hideaway does not compromise on either side of what is on offer.
Property Type Detached Traditional Construction
Tenure Freehold
Council Tax F
Local Authority BassetLaw
Heating Type LPG Gas Boiler
Radiators
Electric Mains
Sewerage Sewerage Treatment Plant
EPC Rating D
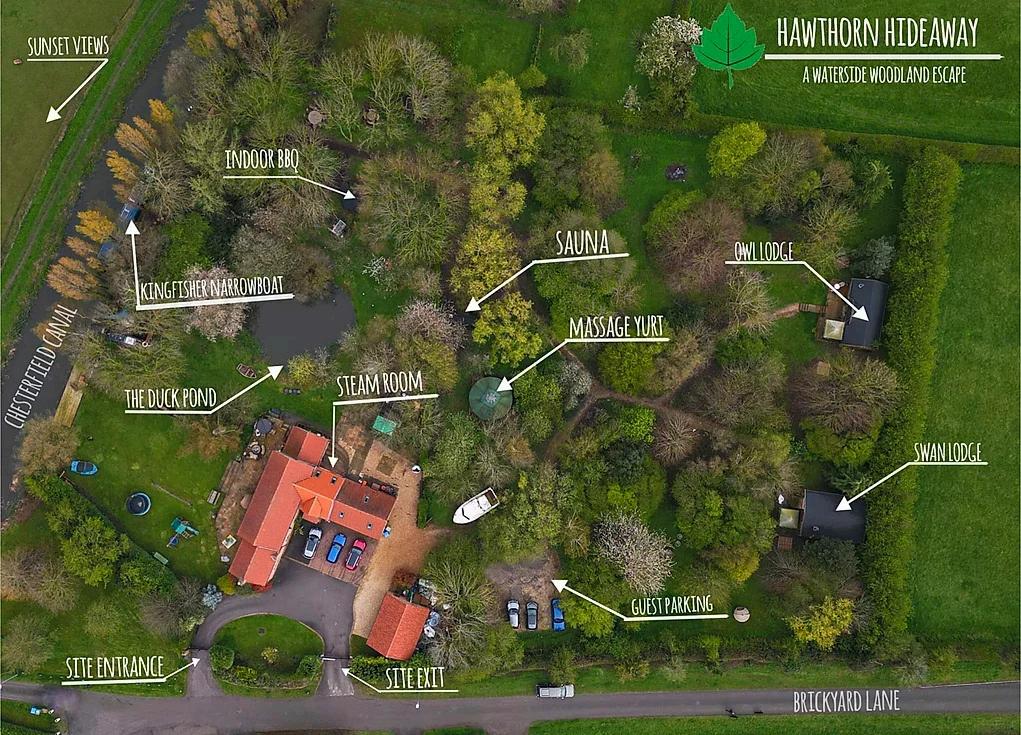
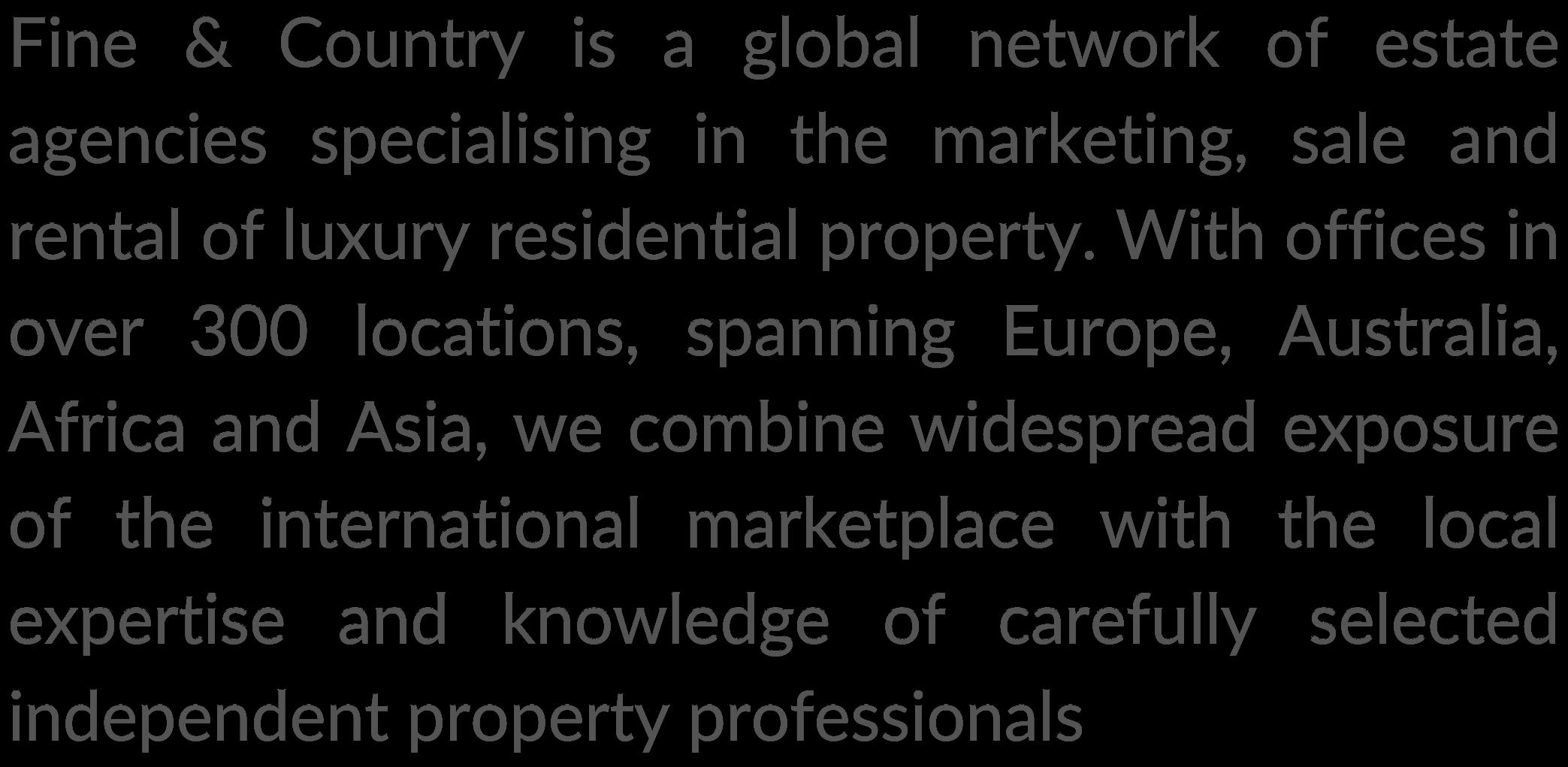




Fine & Country Northern Lincolnshire on
Fine & Country Northern Lincolnshire 72 Wrawby Street | Brigg | North Lincolnshire | DN20 8JE 01652 237666 | northlincs@fineandcountry.com
