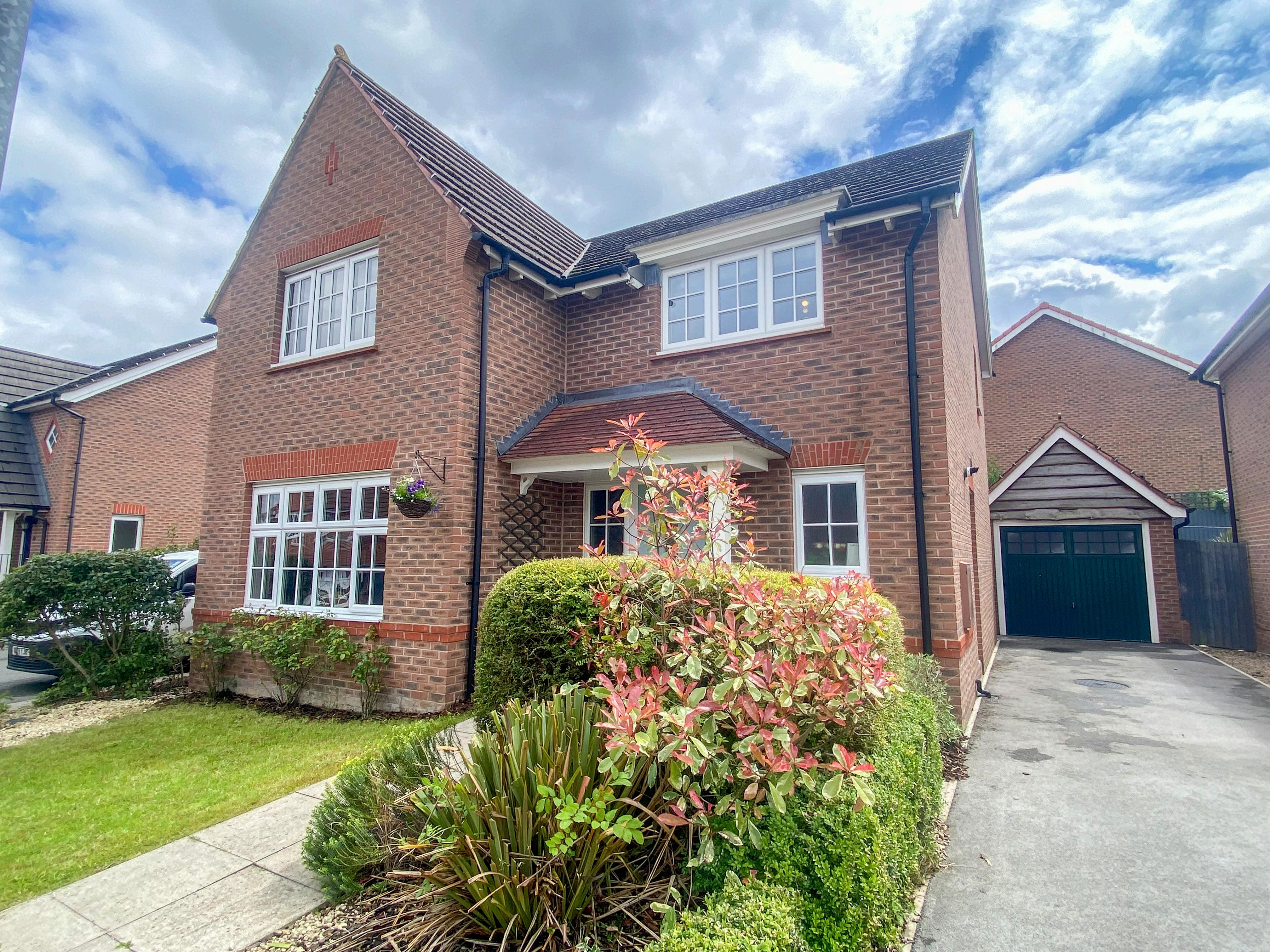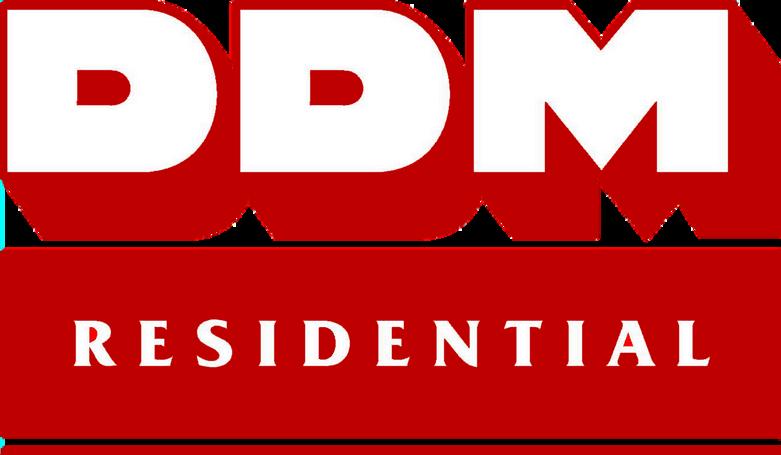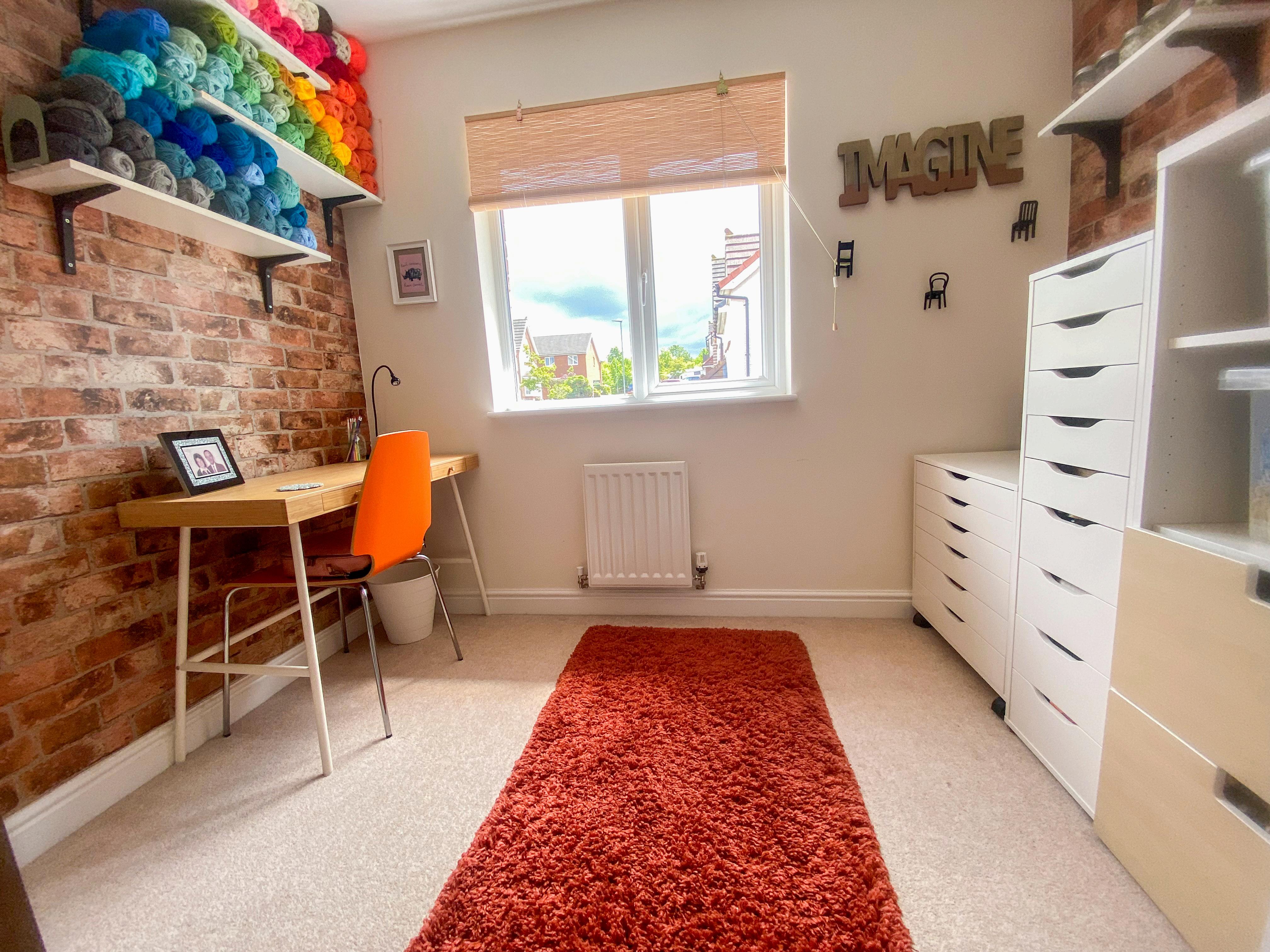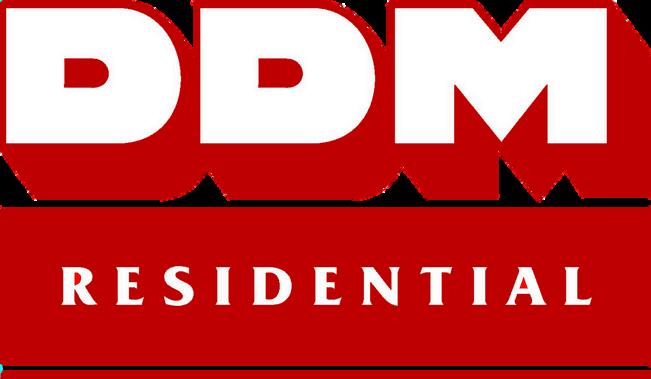




Presented to a beautiful standard, this four-bedroom family home would appeal to any discerning buyer looking for a new home in turn key condition.
Entering into the hallway, there are doors to all adjoining rooms and a staircase giving access to the first-floor accommodation. The living room is bright and airy with a double-glazed window to the front elevation. The kitchen diner is at the rear of the property and features a range of wall and base units in a walnut finish and contrasting work surfaces and upstands. Integrated appliances include an electric oven, microwave, and a four-ring induction hob with an extraction canopy over, built in dishwasher and fridge freezer. The one and a half bowl stainless steel sink and drainer with a mixer tap is ideally placed under the window. The dining area has sliding patio doors and views of the rear garden, bridging the gap between indoors and outdoors and being the perfect space for entertaining or family meals. The utility room is off the kitchen and boasts a minimal range of wall and base units with a contrasting work surface, a stainless-steel sink and drainer with a mixer tap, plumbing for a washing machine, spaces for a tumble dryer and housing for the boiler. Back into the hallway there is access to the cloakroom that is fitted with a white two-piece suite incorporating a W.C. and a wall mounted wash hand basin with a mixer tap and a decorative splash back.
To the first floor, the master bedroom is located to the front of the property and is fitted with a range of wardrobes. The ensuite shower room is fitted with a three-piece white suite comprising a walk-in shower cubicle, wash hand basin, W.C., and tiling to water sensitive areas. Bedrooms 2 and 4 are to the rear aspect and bedroom 3 to the front.
As you approach the property, you are welcomed by a mature front garden featuring a well-manicured lawn, hedging, and gravelled borders, all contributing to the charming curb appeal. A spacious driveway to the side of the property offers off-street parking for multiple vehicles and leads to a detached garage equipped with an up-and-over door, power, and lighting. The fully enclosed south-facing rear garden is a highlight, predominantly laid to lawn, providing an inviting space for outdoor activities. A patio seating area and steps leading to an additional seating area make this garden perfect for outdoor entertaining and relaxation.
Filled with traditional character, Barton is an attractive and well-situated market town. Hull is only a short drive up the A63, while nearby M180 motorway connections make Leeds and Doncaster easily accessible by car. Grimsby is located about 30 minutes to the south-east. Barton-upon-Humber railway station offers additional transport links, and for those needing to travel further afield, Humberside Airport, with flights to destinations across Europe, is only fifteen minutes away. The town itself provides a range of schools, shops, and services within a close-knit community.
















Agents notes: All measurements are approximate and for general guidance only and whilst every attempt has been made to ensure accuracy, they must not be relied on The fixtures, fittings and appliances referred to have not been tested and therefore no guarantee can be given that they are in working order. Internal photographs are reproduced for general information and it must not be inferred that any item shown is included with the property. For a free valuation, contact the numbers listed on the brochure.

