




Friars Gate, Ulceby
Set over two floors and measuring approx. 992 sq.ft. (92.1 sq.m.), the property offers a practical layout. The ground floor includes a generous kitchen/diner with garden views, a cosy lounge, and a bright garden room perfect for enjoying the sunshine. Upstairs, there are two good-sized double bedrooms, a third single bedroom, and a contemporary shower room.
Externally, the home enjoys a pleasant front garden with gated access, while the adjoining store and utility areas add valuable storage and functionality.
Ulceby is a popular village with excellent amenities including shops, a primary school, and transport links by road and rail, making it a perfect base for commuting or enjoying village life. Early viewing is highly recommended. Contact us today to arrange a viewing
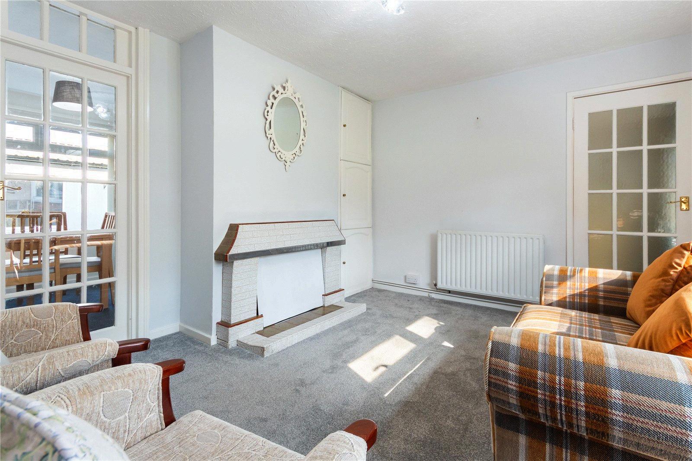
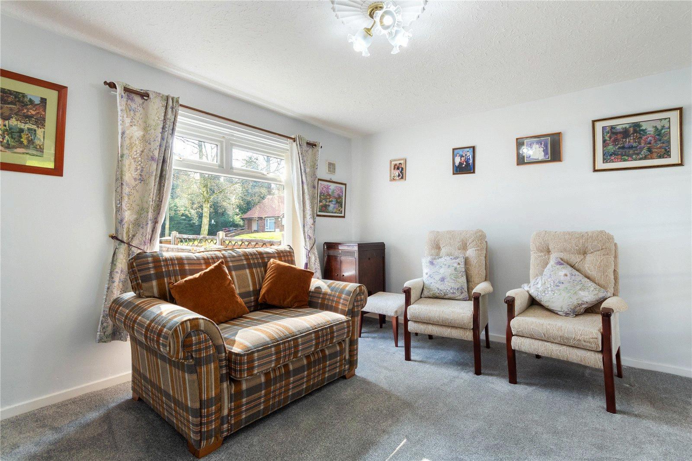
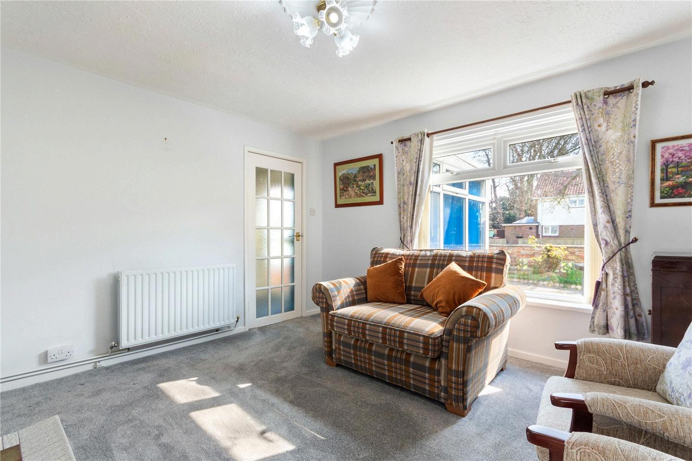
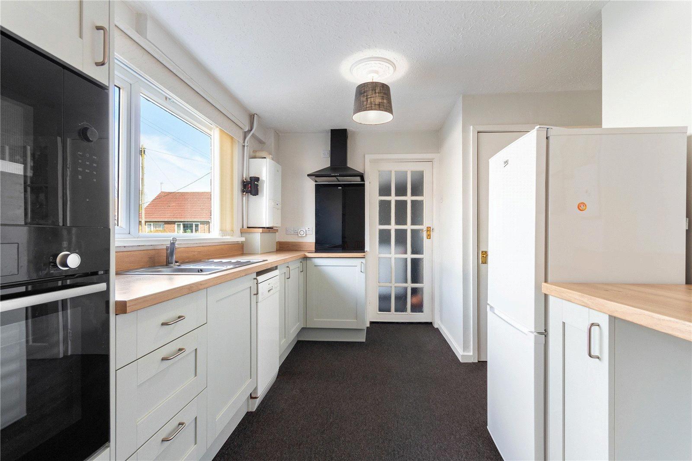
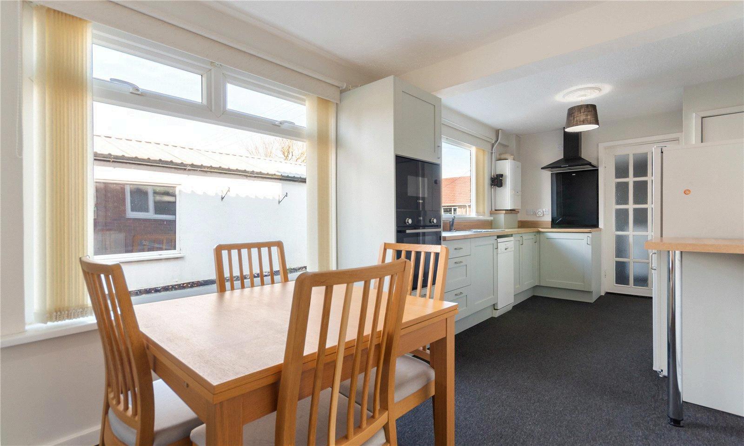
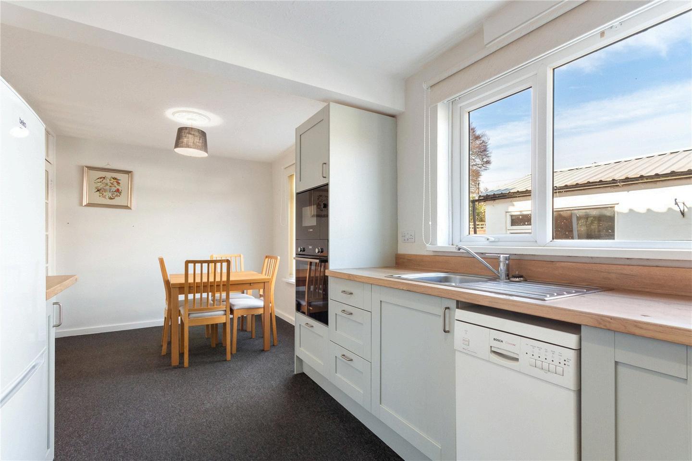
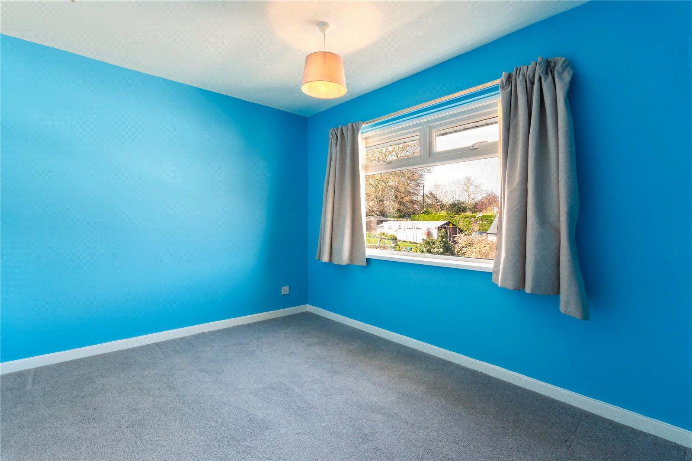
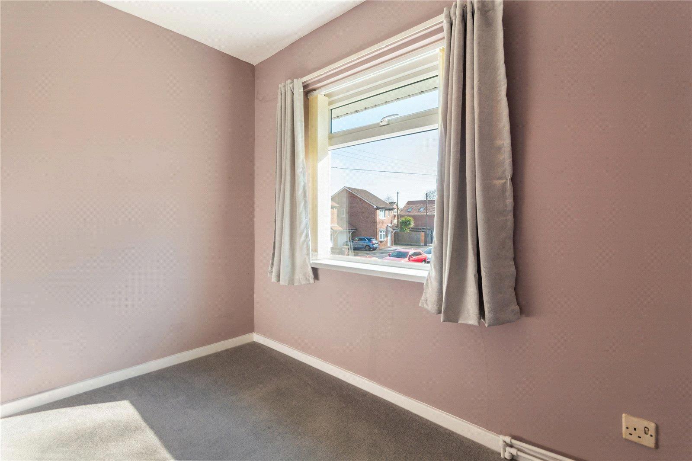
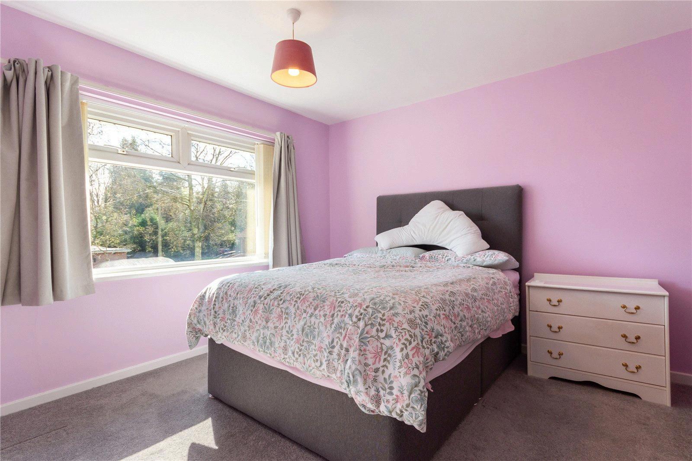

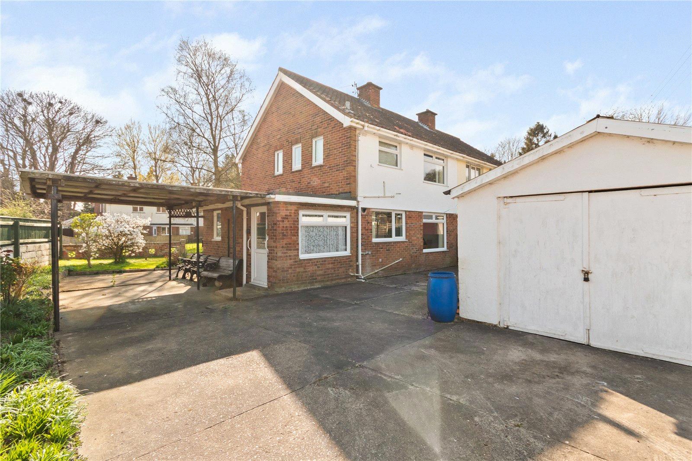
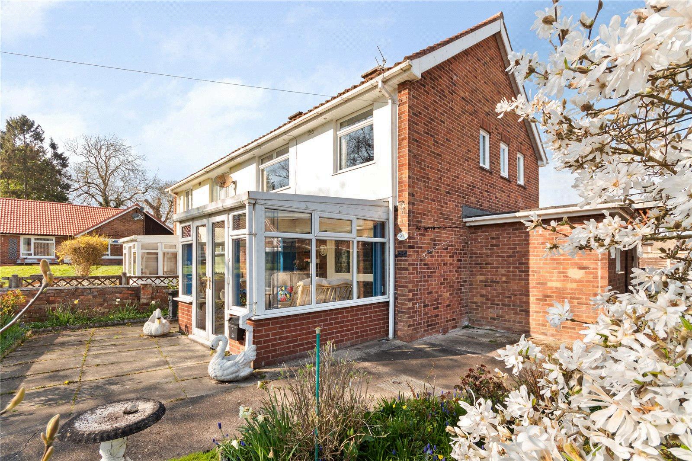
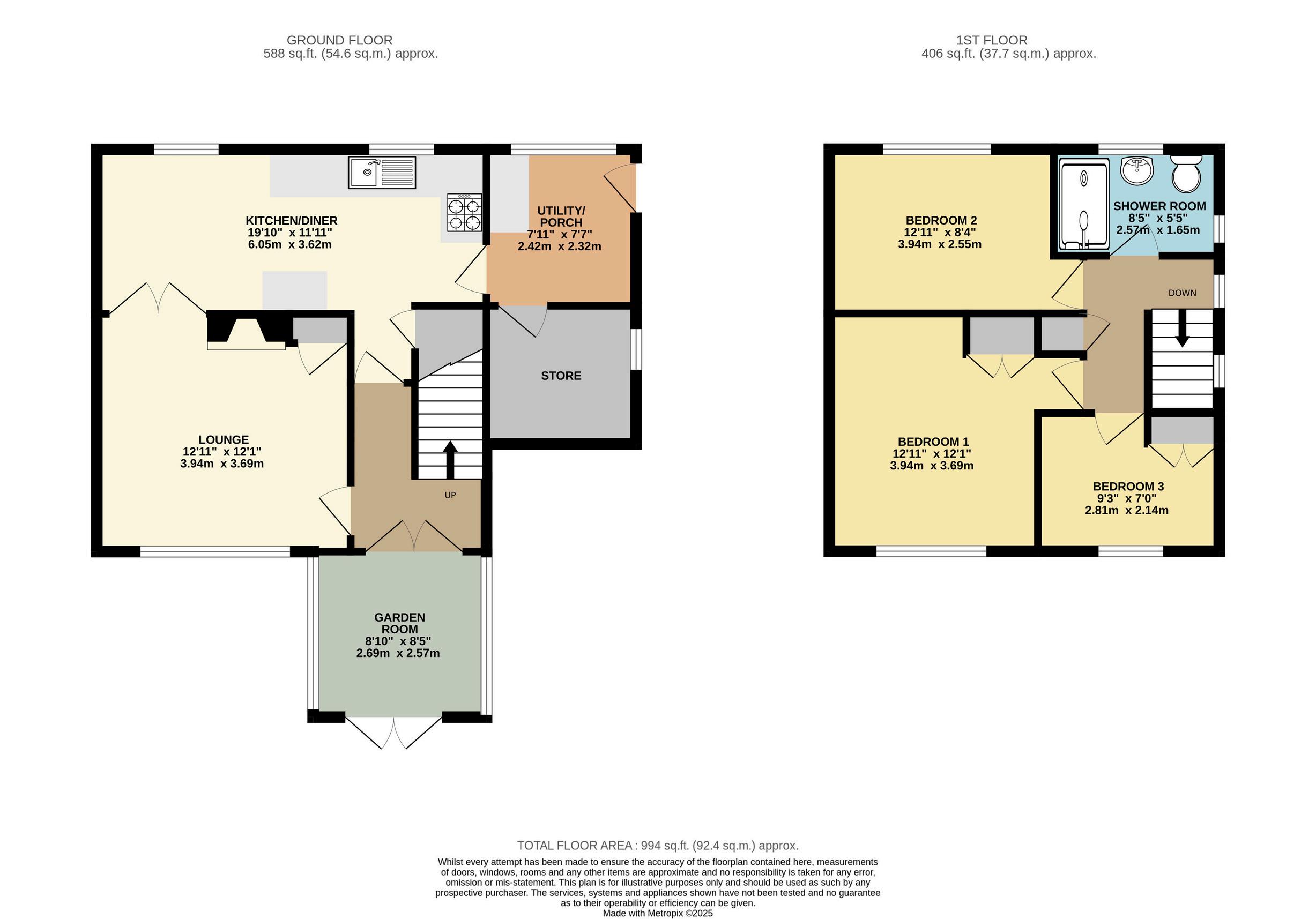
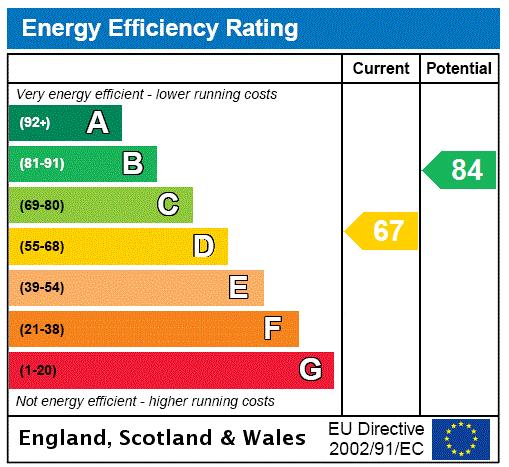
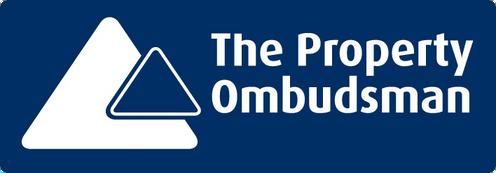
Agents notes: All measurements are approximate and for general guidance only and whilst every attempt has been made to ensure accuracy, they must not be relied on. The fixtures, fittings and appliances referred to have not been tested and therefore no guarantee can be given that they are in working order Internal photographs are reproduced for general information and it must not be inferred that any item shown is included with the property For a free valuation, contact the numbers listed on the brochure.

