
Post Office Lane | Ashby Cum Fenby | DN37 0QS



Post Office Lane | Ashby Cum Fenby | DN37 0QS

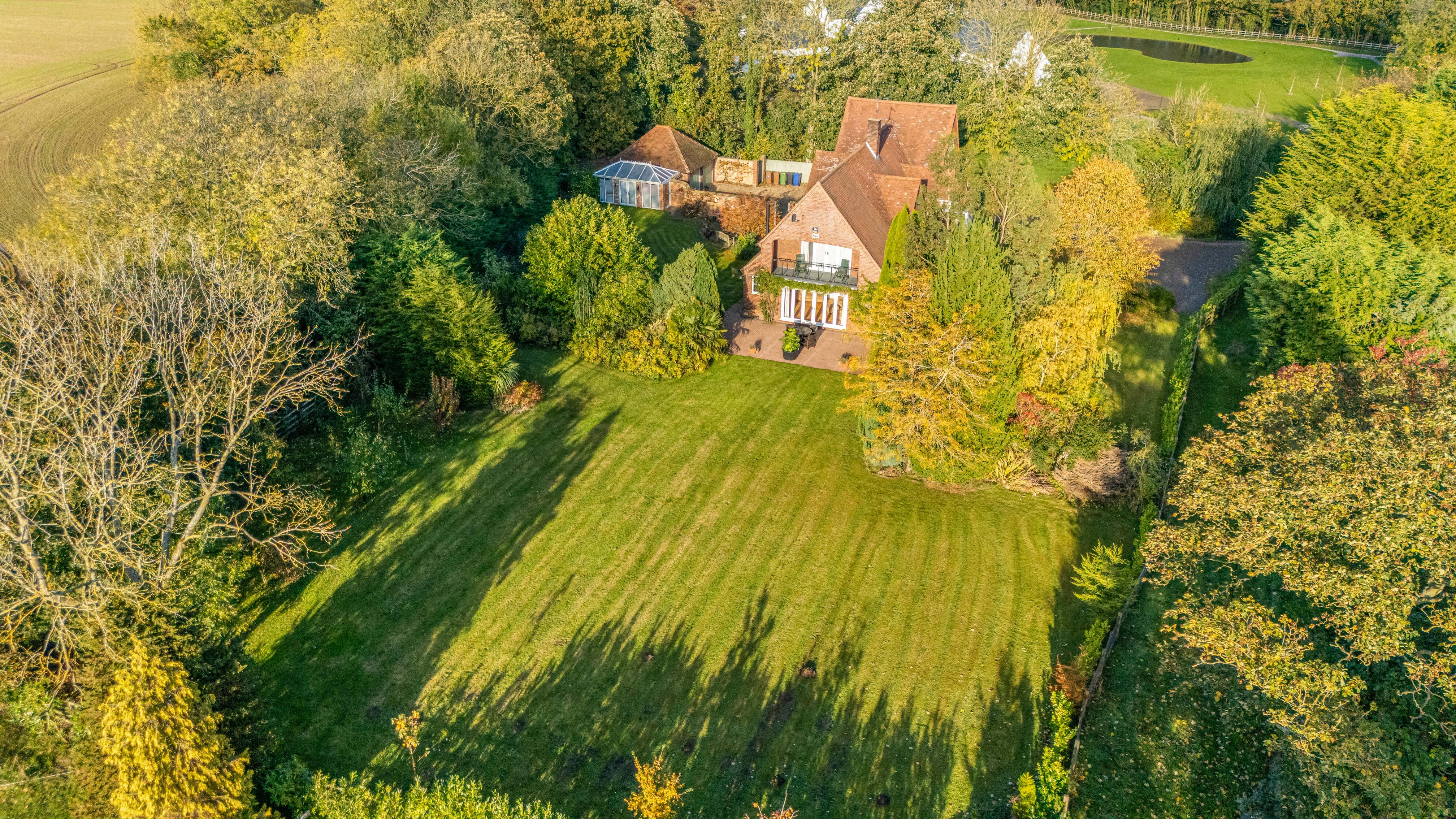


This substantial country house was uniquely designed to embody the spirit of the Arts and Crafts movement popular in the era of build where architects drew inspiration from the surroundings hence the gentle tapering style of the architecture respectful of the breath-taking location.
Fenby House is an idyllic family home with generous living space nestled within wonderful, landscaped grounds of around 1.3 acres, enjoying a high degree of privacy and a glorious open aspect over neighbouring paddock and farmland. In the highly desirable village of Ashby Cum Fenby at the foot of The Lincolnshire Wolds, An Area of Outstanding Natural Beauty.

Fenby House is an amazing property from the building’s architecture to the breath-taking grounds and surroundings. It undoubtedly is a home to aspire to, there is a real welcoming homely feel to it that makes a visitor instantly relax. When I did the video, I lost count of the number of times I said the word beautiful! I could not help it, beautiful best describes how I feel about this home. It has to be viewed in person to appreciate fully.
Ashby Cum Fenby is known to be a highly desirable village, popular destination for walkers and cyclists, situated at the foot of the Lincolnshire Wolds in the Waltham ward of North East Lincolnshire. Six miles South of Grimsby, and less than 13 miles from the Georgian market town of Louth where there is a vibrant café culture with numerous independent cafes, pubs, restaurants and boutique shops. Hubbards hill in Louth is fantastic for Sunday walks an Area of Natural Beauty with a unique glacial overspill channel formed as a result of the last ice age and 14 miles from Market Rasen.
What 3 words///remain.worthy.spins
QR code to buyers guide:

Note
Planning permission has recently been granted for a luxury home beyond the west boundary of this property. This future build site is currently over 20 meters away from the boundary line, with approximately 40 meters between the new site and this house itself. Due to the considerable distance and this property's well-established mature gardens, this development should not affect the property’s privacy or tranquillity.

A spacious entrance porch with full-height windows and double opening doors that open to welcome a visitor into the reception hall where a convenient cloakroom is fitted with a modern twopiece suite. An elegant oak spindled staircase ascends to a half landing, where a broad bay window is unusually set allowing natural light and the outside space to be appreciated – this forward-thinking concept to use glass as a design feature is extremely popular in contemporary design seen in present day architecture. In the hall adjacent to the cloakroom an L shaped study has garden views a desirable space for a home worker to benefit spending a day working and being able to take in the garden.
The rear-facing, well-proportioned lounge boasts a stylish periodstyle fireplace with an inset wood-burning stove. Double doors open to reveal an impressive family room that spans the property's depth. This superb space serves as an open-plan area for relaxation and formal dining, featuring a striking floor-to-ceiling exposed brick fireplace. Bi-folding doors create a seamless transition to the outdoor area, making it an ideal space for entertaining.
The generous dual aspect open-plan kitchen is both light and airy throughout, fitted with shaker-style cabinets in a soft cream, paired with solid oak block working surfaces and includes a variety of appliances featuring Stoves Range cooker. A set of French doors with glazed side panels add to the light within the room whilst providing an easy access to the front patio. The kitchen is open plan to a family dining area where a deep square bay window extends the space perfectly whilst providing delightful garden views.
Adjacent to the kitchen is a comfortable snug, this versatile room currently serves as a music room with a decorative fireplace and could easily be used as a children's playroom or a hobby room if required. French doors open to allow an easy access the rear garden.
A practical utility room adds storage and functionality, and an exterior door opens onto the brick canopied rear porch.
The galleried landing opens to four double bedrooms, including a luxurious primary suite with a walk-on balcony offering views of the gardens and beyond. This generous suite also features a walk-in dressing room and an en-suite bathroom. From the landing, a staircase ascends to a fifth bedroom on the second floor. A contemporary and spacious family shower room, located on the main first-floor landing, serves both floors.


Agents notes: All measurements are approximate and for general guidance only and whilst every attempt has been made to ensure accuracy, they must not be relied on The fixtures, fittings and appliances referred to have not been tested and therefore no guarantee can be given that they are in working order Internal photographs are reproduced for general information and it must not be inferred that any item shown is included with the property For a free valuation, contact the numbers listed on the brochure Copyright © 2020 Fine & Country Ltd Registered in England and Wales Company Reg No. 3844565 Registered Off ce: 46 Oswald Road, Scunthorpe, North Lincolnsh re, DN15 7PQ.




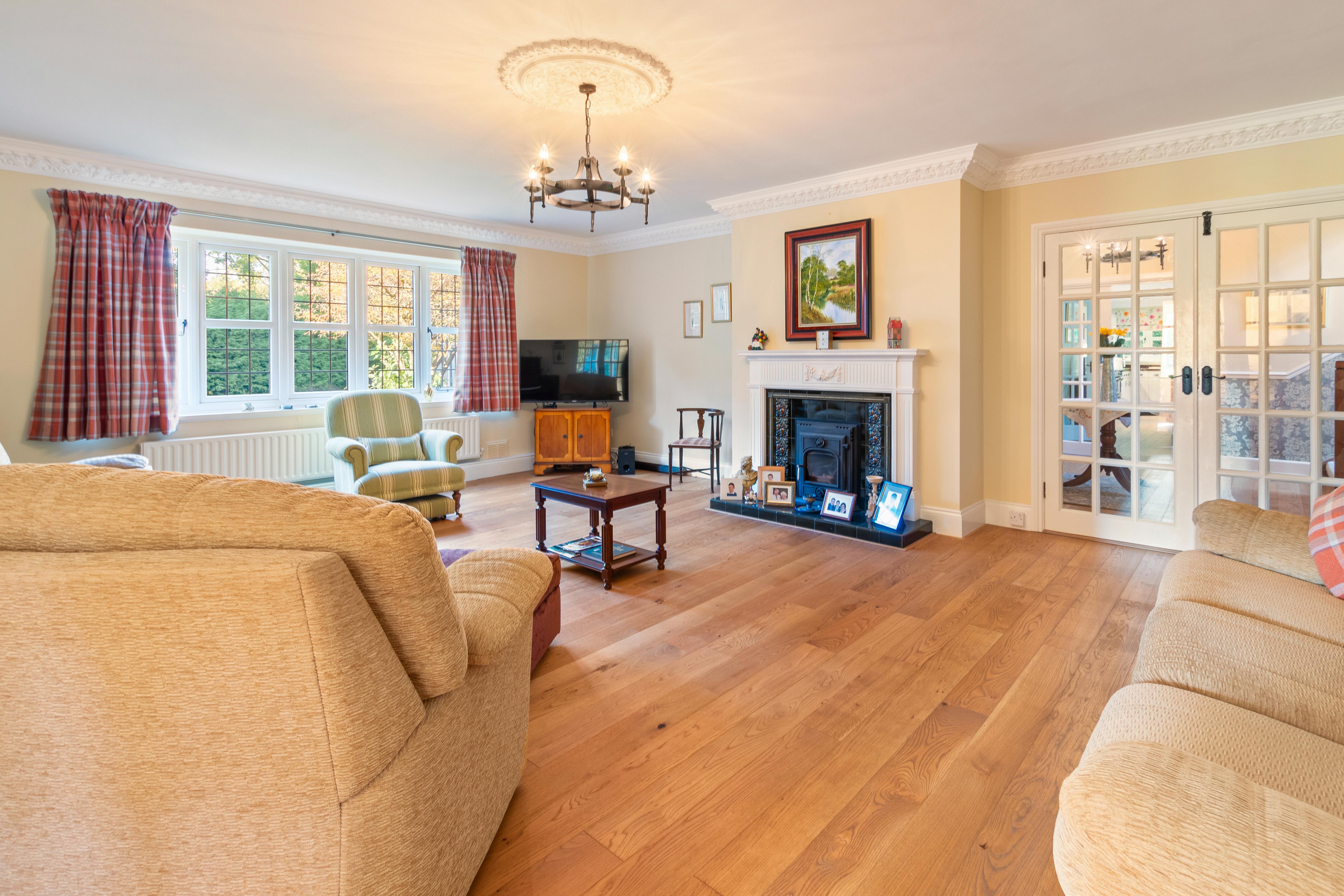
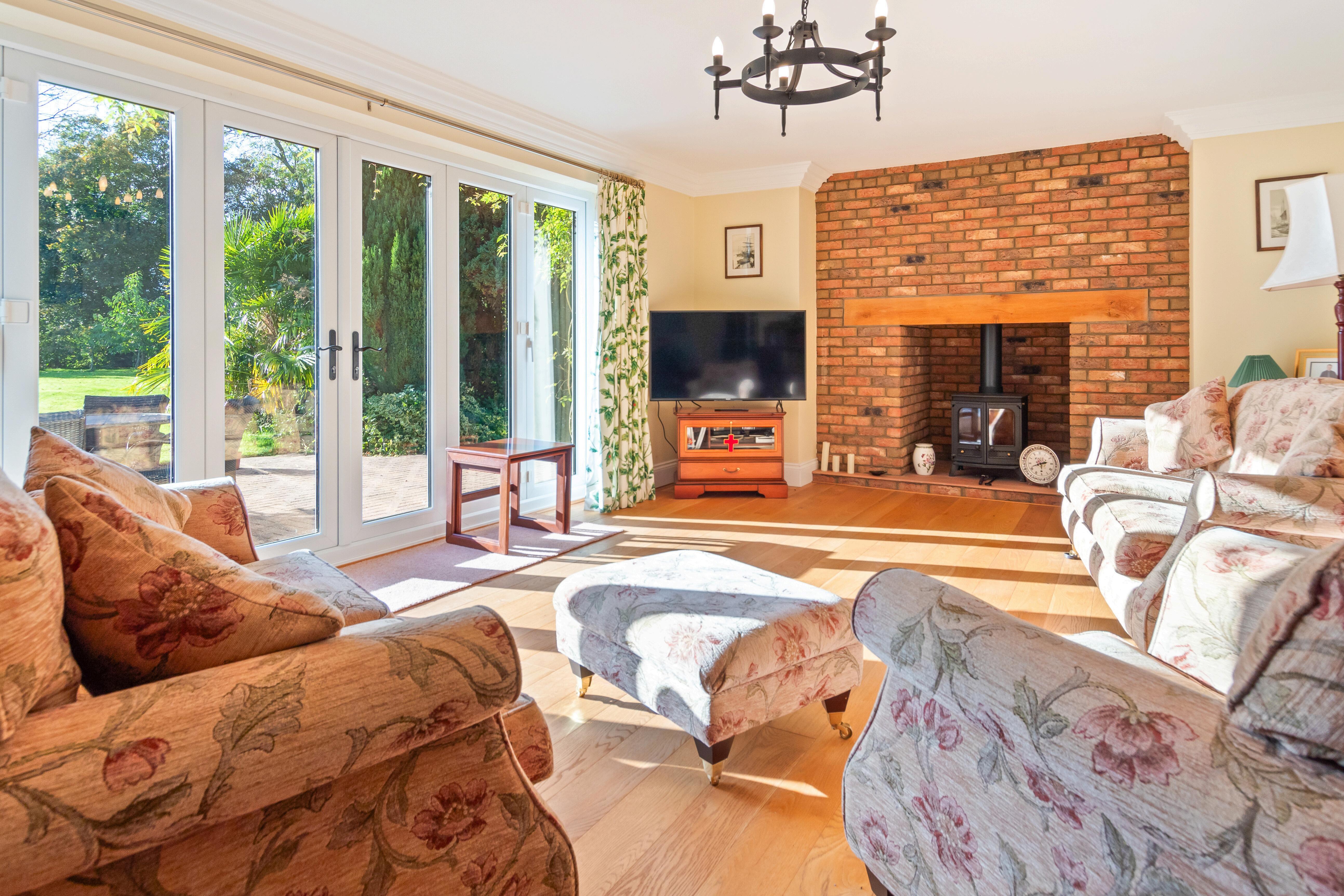

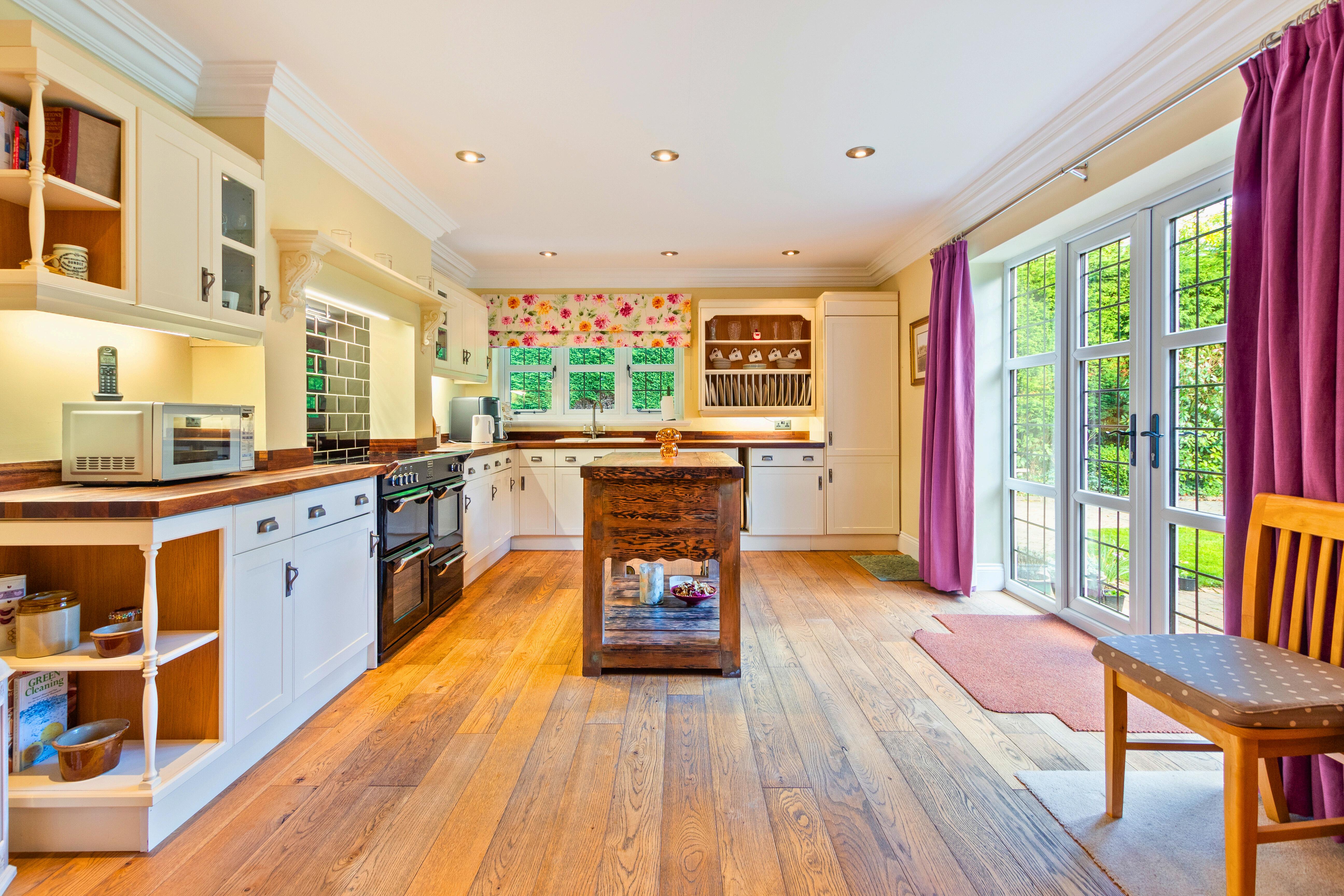







Magnificent parkland-style gardens generously surround the property on three sides. The grounds offer a high degree of privacy with mature landscaping provided by carefully chosen plantings. The expansive west-facing patio looks over the lawn from the house taking in the picturesque surrounding to be enjoyed by the family and creating an idyllic backdrop of an early evening when entertaining.

Security is assured with a gated entrance which open onto a block-paved driveway at the front and a gravel driveway at the rear. A spacious brick-built double garage, complemented by a modern extension ideal for use as a darkroom or workshop. Adjacent to the garage, a large conservatory styled leisure room with underfloor heating provides a serene all year-round retreat.
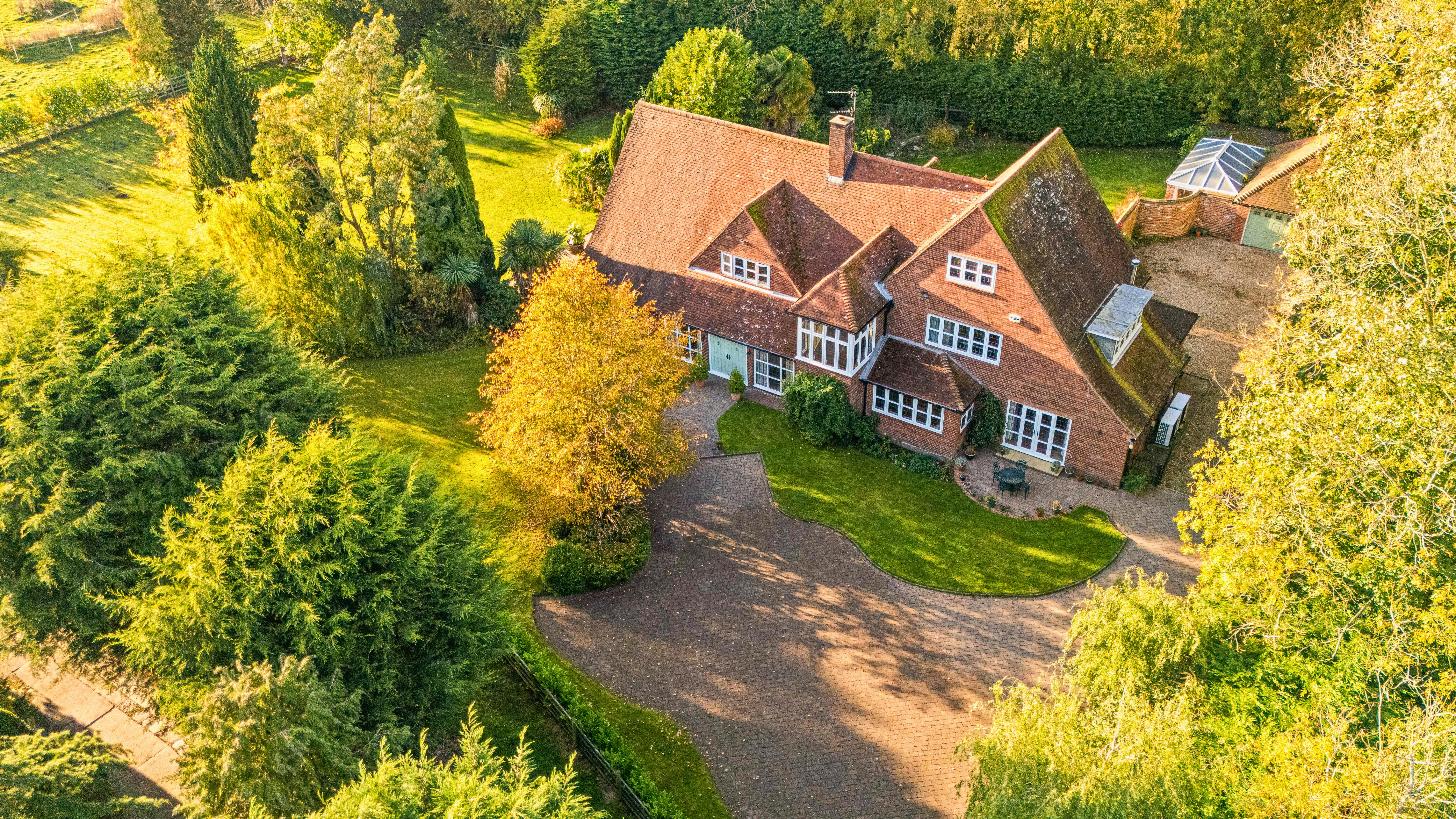


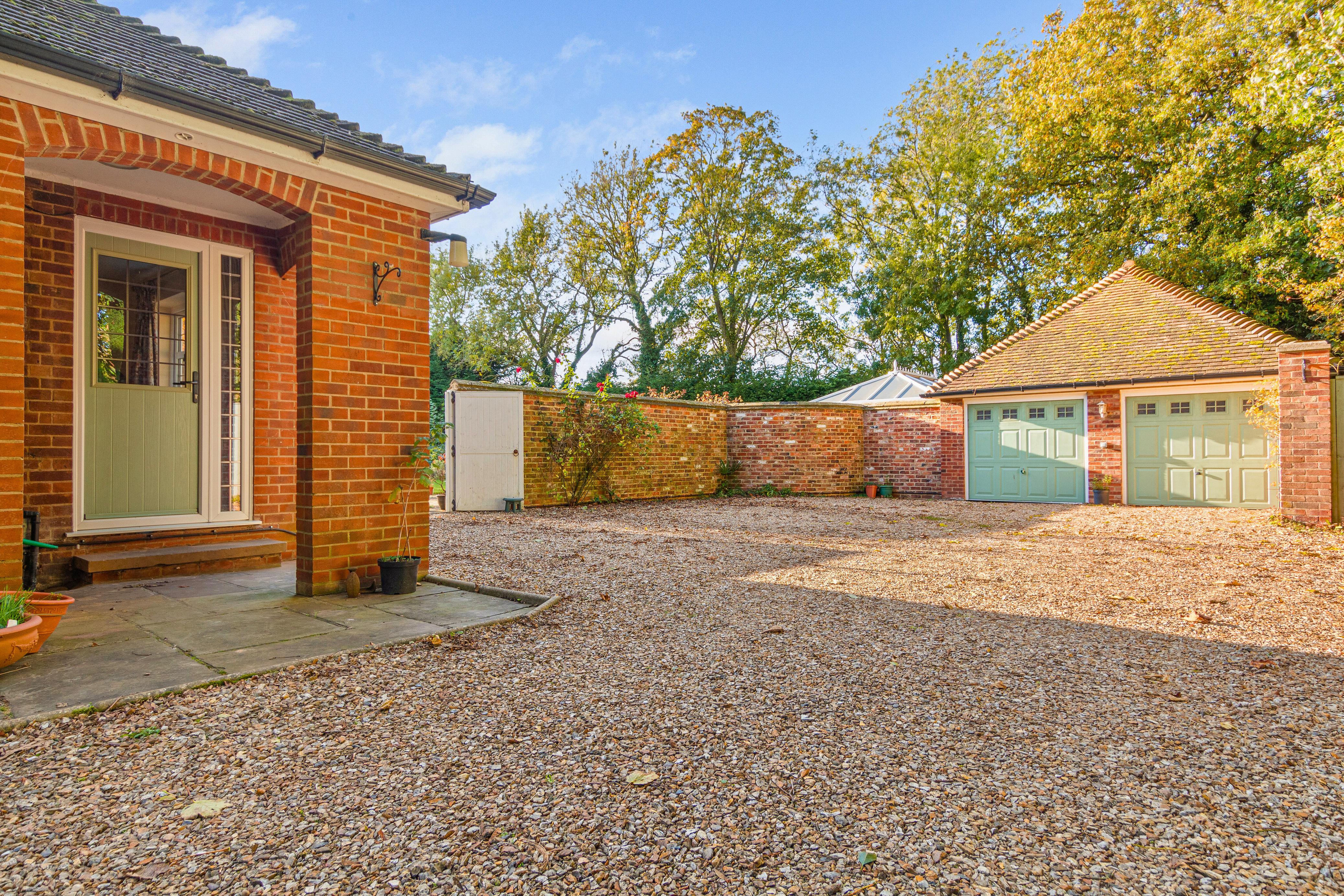
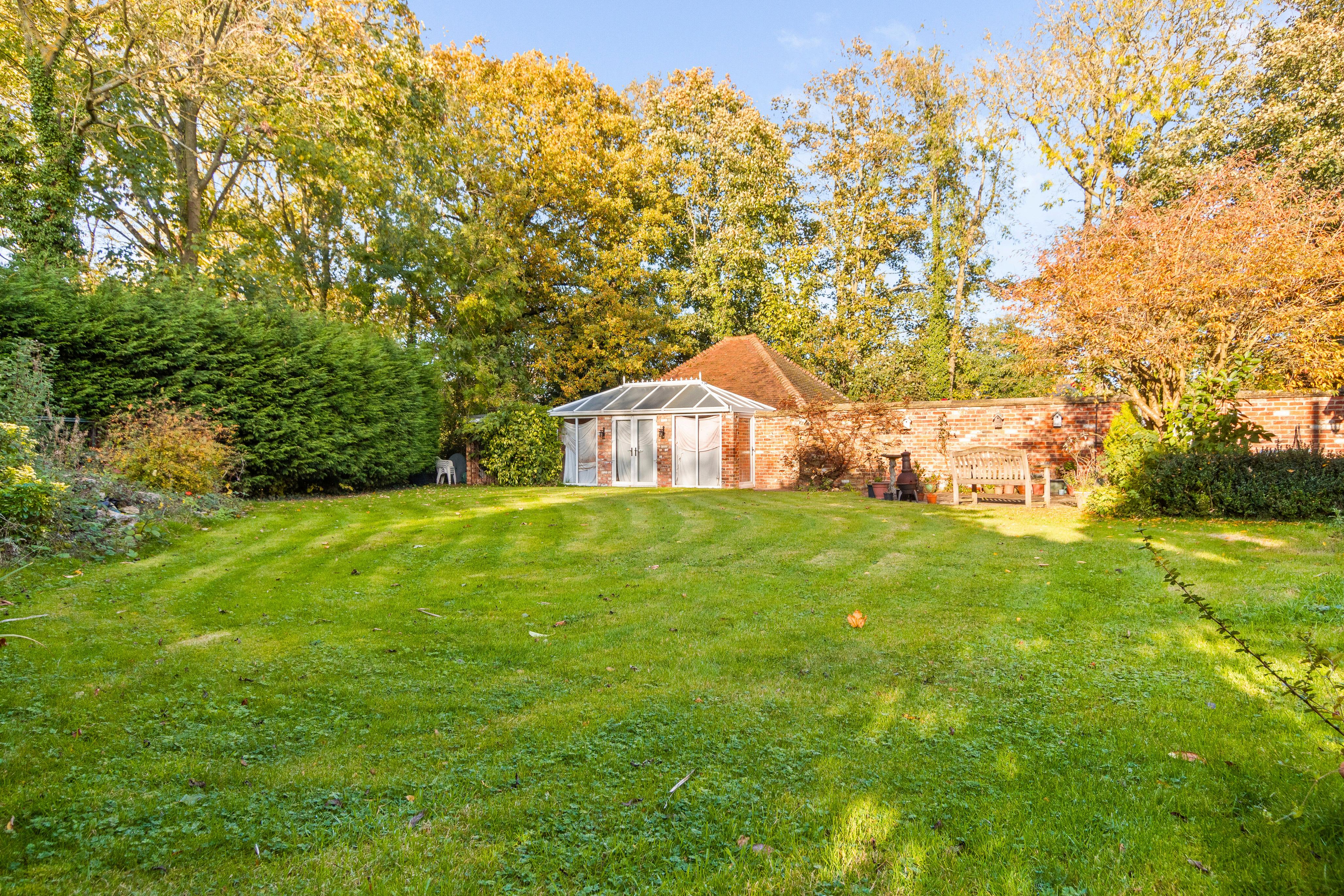






Fine & Country Northern Lincolnshire on
Fine & Country Northern Lincolnshire 72 Wrawby Street | Brigg | North Lincolnshire | DN20 8JE 01652 237666 | northlincs@fineandcountry.com
