




This beautifully presented three-bedroom semi-detached home on Eton Drive offers a superb opportunity to purchase a property in the highly sought-after residential area of Bottesford, Scunthorpe. Having undergone a thoughtful programme of modernisation by the current owners, this spacious home is finished to a high standard and ready to move into. The accommodation includes a generous open-plan lounge and dining area, a well-appointed kitchen, and a practical utility room. Upstairs, three well-proportioned bedrooms are complemented by a contemporary family bathroom. Externally, the home benefits from an enclosed rear garden, ample off-road parking, and a single garage. Ideally suited for first-time buyers, growing families, or those seeking a stylish home in turn-key condition, this property is perfectly positioned close to excellent primary and secondary schools, as well as a range of local amenities and transport links.
Upon entering this welcoming home, you are greeted by a bright and airy hallway, complete with a staircase leading to the first floor and a convenient understairs storage cupboard. Flowing from the hallway, the open-plan kitchen, dining area, and lounge create a seamless living space ideal for modern lifestyles. The well-appointed kitchen features elegant Shaker-style cabinets paired with slate-finish worktops and is equipped with a wine fridge, range oven, integrated dishwasher, and a classic Belfast sink, enhancing the home's contemporary yet timeless appeal. The spacious dining area provides the perfect setting for family meals and social gatherings, opening effortlessly into the lounge, where a striking feature fireplace with an electric stove is beautifully framed by a wooden mantle. Completing the ground floor is a practical utility room with ample space for white goods and direct access to the side of the property.
Ascending to the first floor, this charming home presents a thoughtfully designed layout that maximises space and comfort. The master bedroom, positioned at the front of the property, benefits from generous proportions and an abundance of natural light, creating a welcoming retreat. Adjacent to the master, a spacious double bedroom overlooks the rear garden, offering a peaceful and private setting ideal for family members or guests. Completing the first-floor accommodation is a versatile single bedroom, currently used as a dressing room but is equally suited as a child’s room, nursery, or home office, providing flexible living options to accommodate a variety of needs. The three bedrooms are served by a stylish and contemporary family bathroom, designed with both comfort and functionality in mind. This modern space features a sleek white three-piece suite, including a ‘P’ shaped bath with an over-bath shower and a glazed shower screen, a practical vanity hand wash basin, and a low-level flush W.C. Thoughtfully designed with a blend of practicality and elegance, this bathroom provides a refreshing and inviting space for the entire household.
The front of the property features a low-maintenance garden designed for both practicality and curb appeal, primarily laid to shingle with a decorative shrub border and framed by dwarf brick walling. A concrete driveway provides ample off-road parking for multiple vehicles and leads through double wrought iron gates to a detached garage, which is equipped with an up-and-over steel door, power, and lighting. At the rear, the garden offers a peaceful retreat, predominantly laid to lawn and edged with maturely planted borders. A shingle seating area provides a charming space for relaxation, all enclosed by wood panel fencing for privacy.
Location
This stunning family home enjoys a prime location in the sought-after area of Bottesford, offering convenience and a strong sense of community. Within walking distance, you’ll find excellent primary and secondary schools, making it an ideal choice for families. A range of shops, supermarkets, and local amenities, along with a nearby retail park, ensure everyday necessities are always within easy reach. Regular bus routes provide seamless access to Scunthorpe and Ashby town centre, where a thriving retail scene includes a variety of shops, cafés, restaurants, banks, and public houses, as well as essential services such as a doctors' surgery, opticians, and building societies. For commuters, the property is perfectly positioned with excellent road links, easy access to the M180 motorway network, and close proximity to Humberside Airport, offering convenience for both work and travel while enjoying a vibrant and well-connected community.


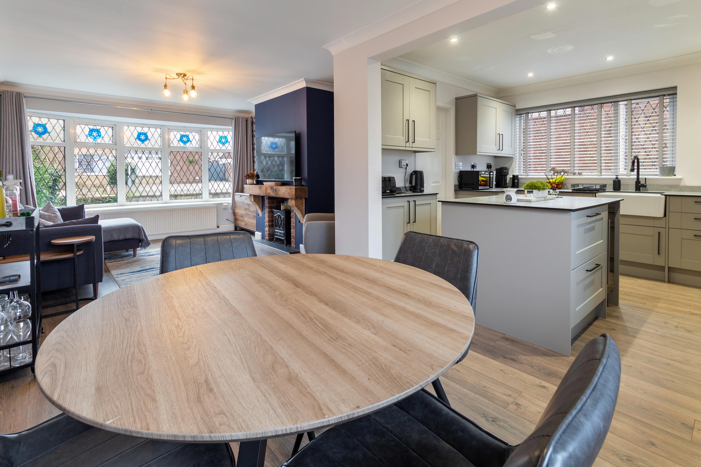
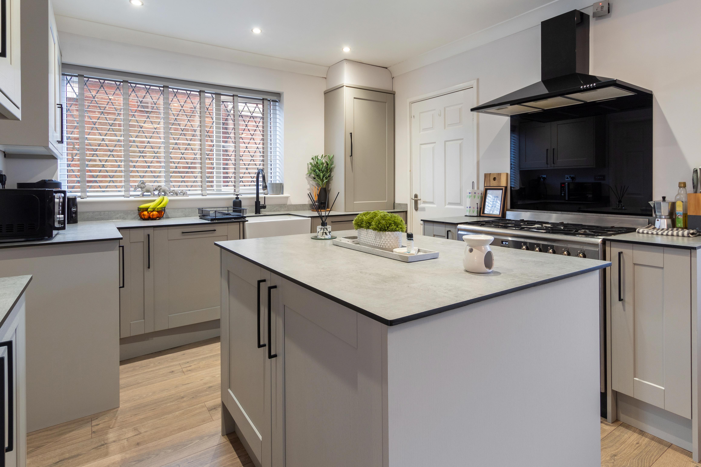
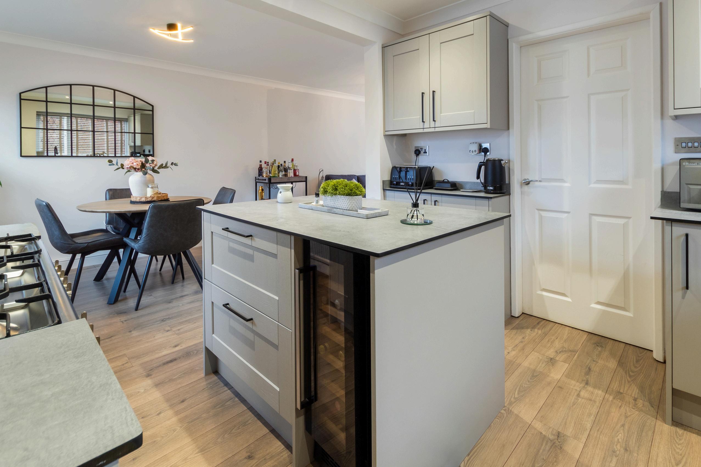
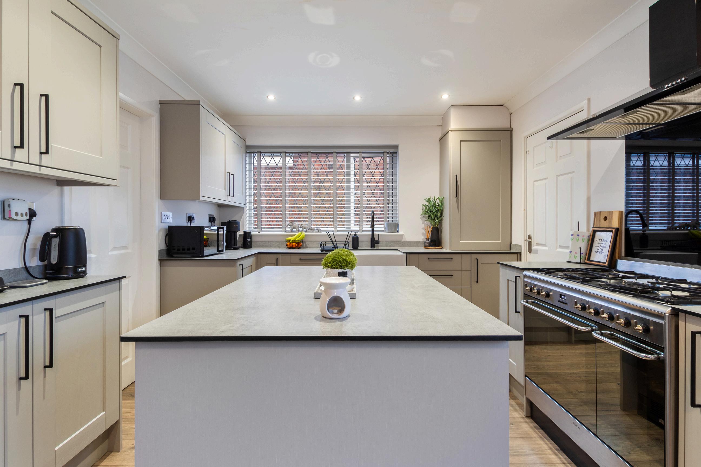
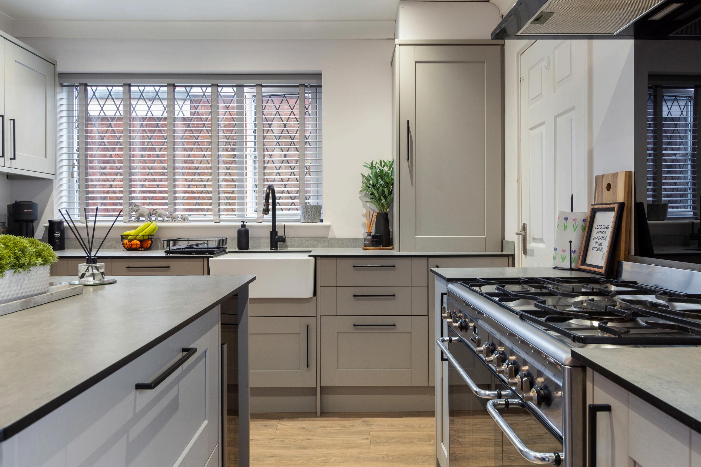

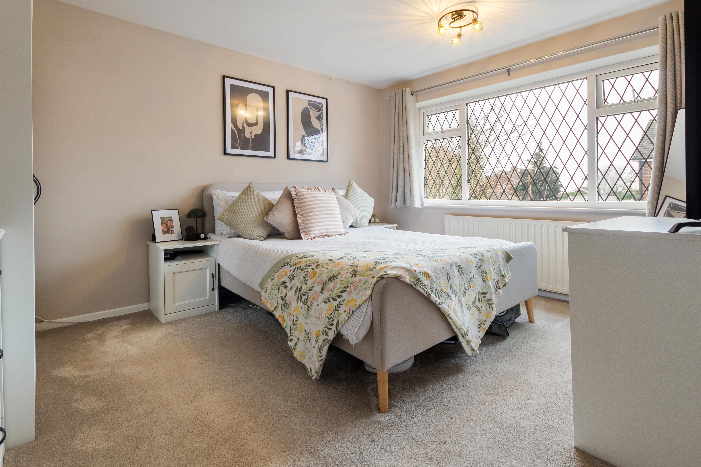

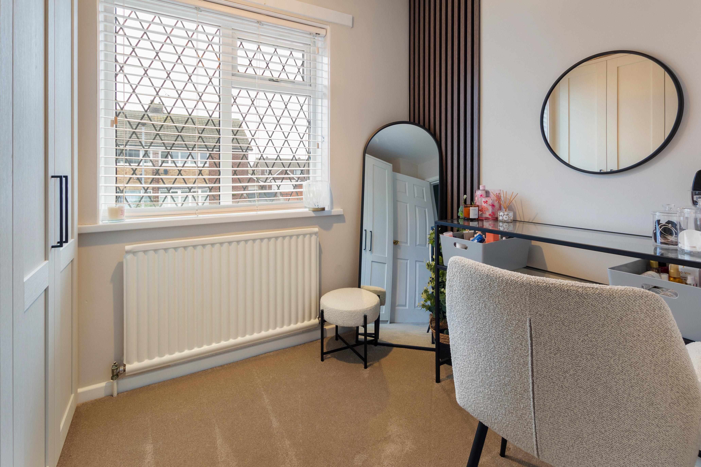

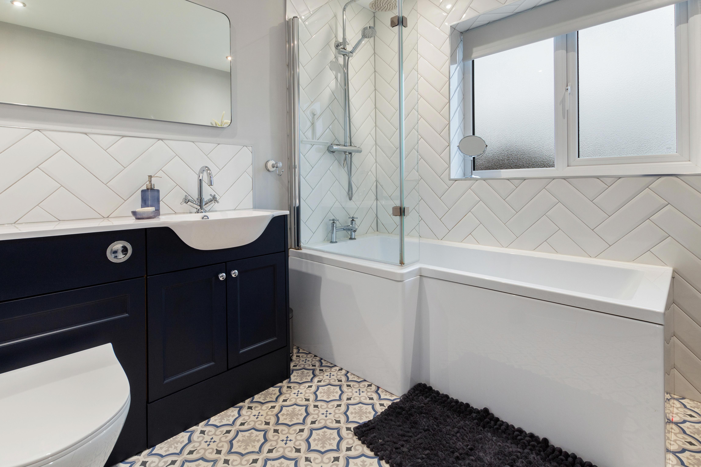
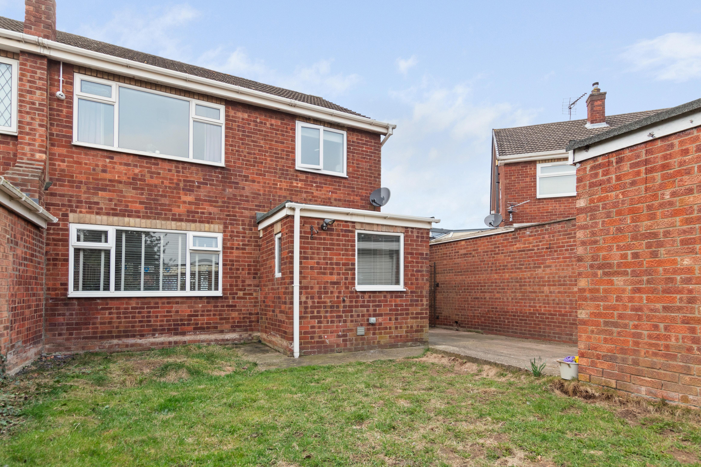
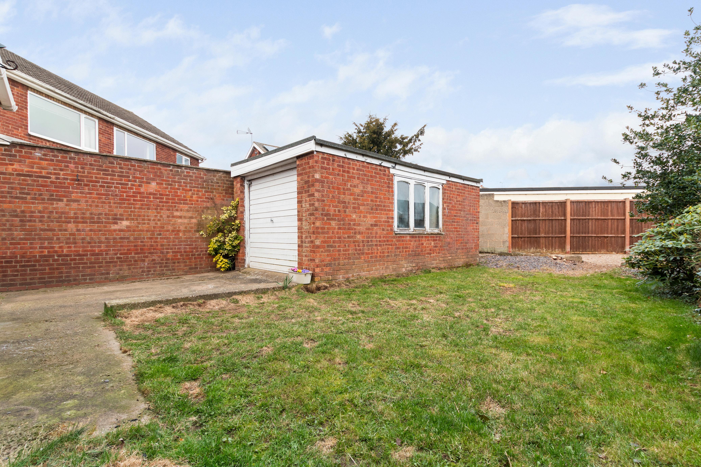
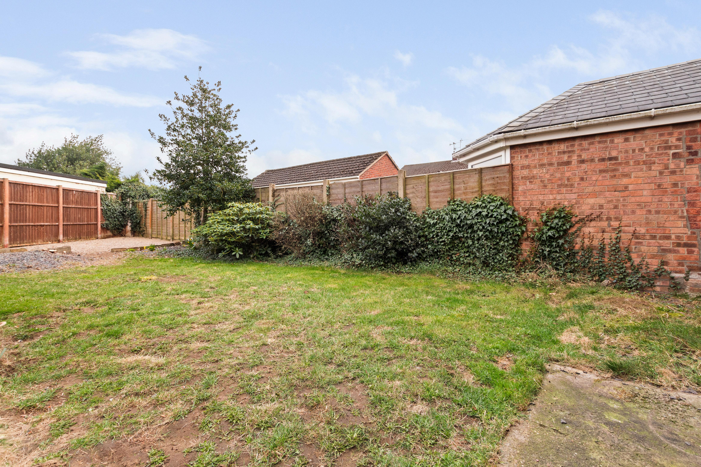



Agents notes: All measurements are approximate and for general guidance only and whilst every attempt has been made to ensure accuracy, they must not be relied on The fixtures, fittings and appliances referred to have not been tested and therefore no guarantee can be given that they are in working order. Internal photographs are reproduced for general information and it must not be inferred that any item shown is included with the property. For a free valuation, contact the numbers listed on the brochure.

