




Welcome to East Lane, a beautifully presented detached family home positioned in the heart of the highly sought-after village of Corringham. This impressive property boasts four spacious bedrooms, three versatile reception rooms, and a detached double garage, offering generous and flexible accommodation ideal for modern family living.
Situated on the edge of the bustling market town of Gainsborough, the location provides the perfect balance of village charm and everyday convenience. Residents enjoy easy access to a wide range of local amenities including the popular Marshalls Yard shopping complex, supermarkets, leisure facilities, and well-regarded schools. Excellent transport links also make commuting to Lincoln, Scunthorpe, and Retford simple and efficient.
Step through the front door into a welcoming entrance hallway, complete with a handy WC and useful storage cupboard. To the left, a flexible reception room offers the perfect space for a formal dining room, playroom, or additional lounge. To the right, a second reception room currently serves as a comfortable home office. At the rear of the home, the spacious main lounge enjoys a feature fireplace and a delightful bay window with French doors opening out to the rear garden flooding the room with natural light and creating a calm, inviting atmosphere. The well-equipped kitchen diner provides plenty of storage and generous worktop space, along with a range cooker and space for appliances. A separate utility room houses additional storage along with plumbing for a washing machine and tumble dryer, with a rear door offering direct access to the garden.
Upstairs, the home continues to impress with four generous bedrooms. The master bedroom benefits from fitted wardrobes and a private en-suite shower room, while bedroom three also features built-in storage. The stylish family bathroom is fitted with a bath, separate shower cubicle, wash hand basin, and WC perfectly catering to the needs of a growing household.
Outside, double gates open onto a spacious driveway offering ample off-road parking, with space for multiple vehicles, a caravan or motorhome. A pathway leads to the front door, framed by low-maintenance slate borders, while a gated side path offers convenient access to the rear garden. The detached double garage provides secure parking and additional storage. The rear garden is mainly laid to lawn, complemented by a paved patio ideal for outdoor dining, and a charming summer house that adds the perfect finishing touch.
This superb home offers generous proportions, flexible living space, and a fantastic village location an ideal setting for family life.
Agent’s Note: Prospective purchasers are advised that, in addition to the purchase price, further costs may be incurred when buying a property. These can include, but are not limited to, Stamp Duty Land Tax (SDLT), legal and conveyancing fees, survey costs, and mortgage arrangement fees. Buyers should ensure they seek appropriate financial advice and budget accordingly.
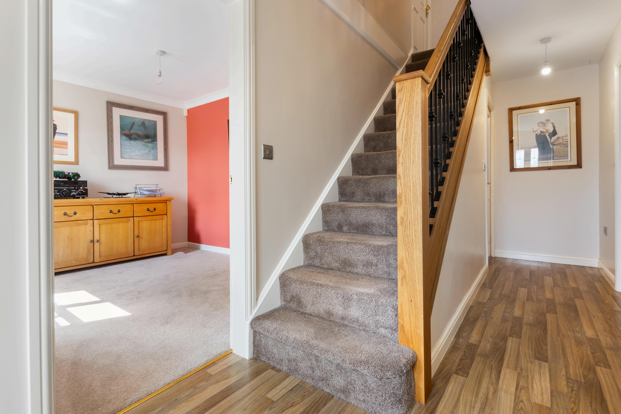
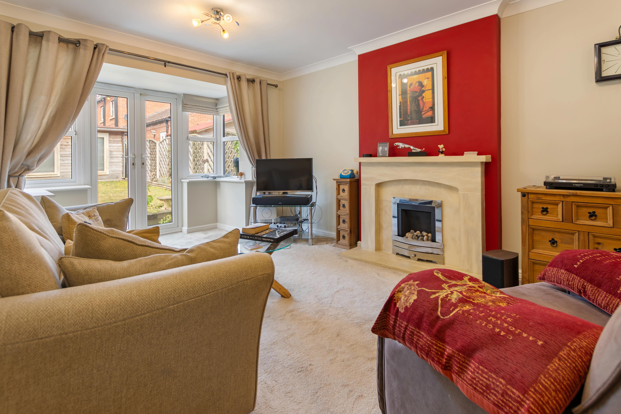
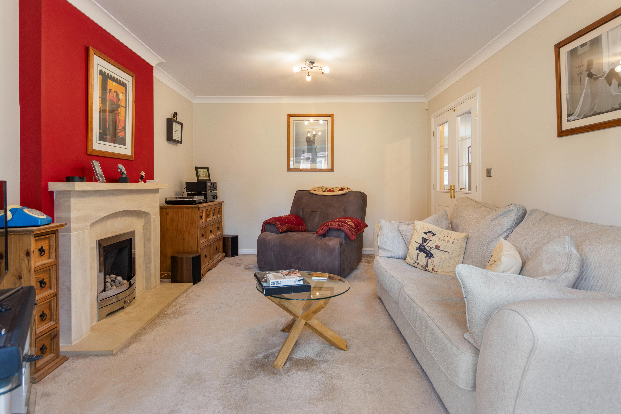


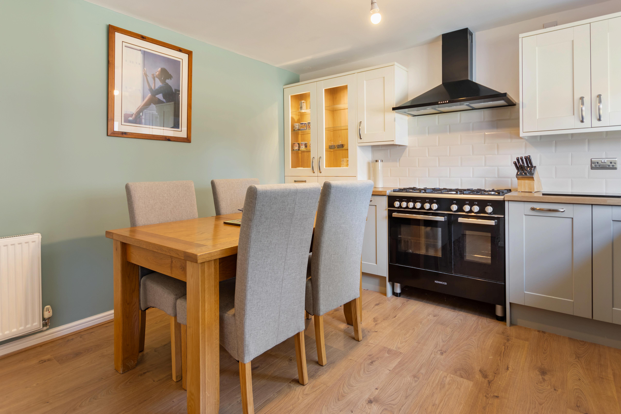



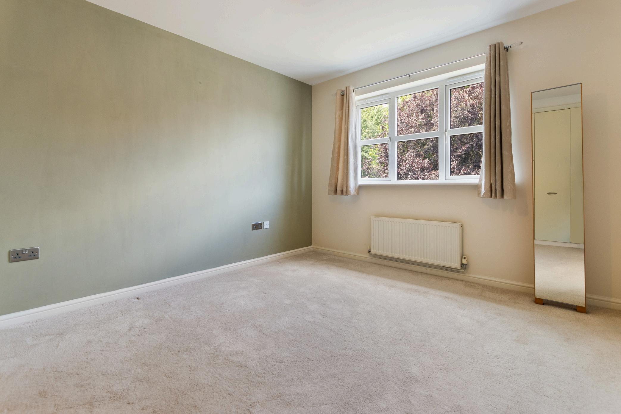
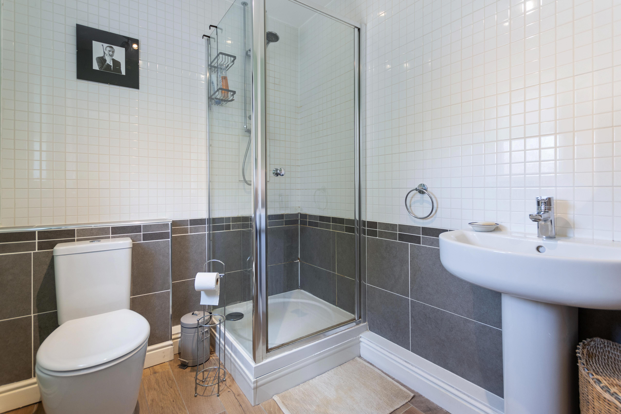
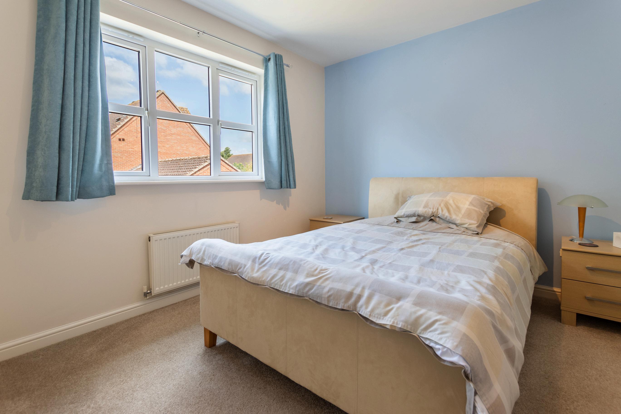

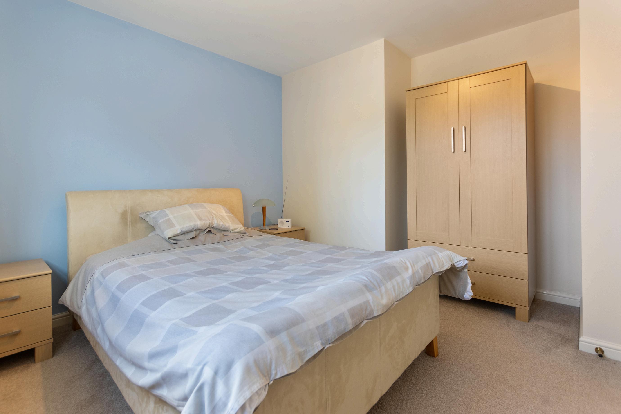


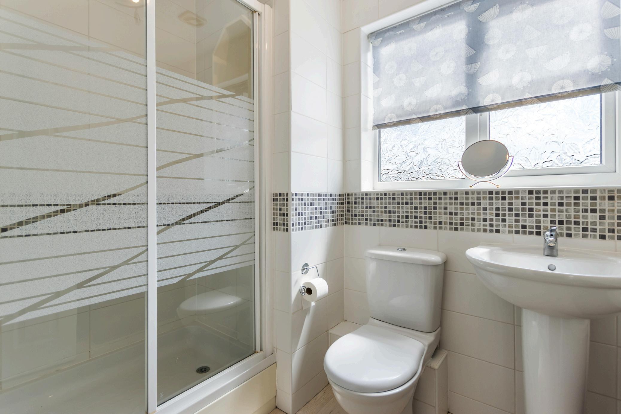
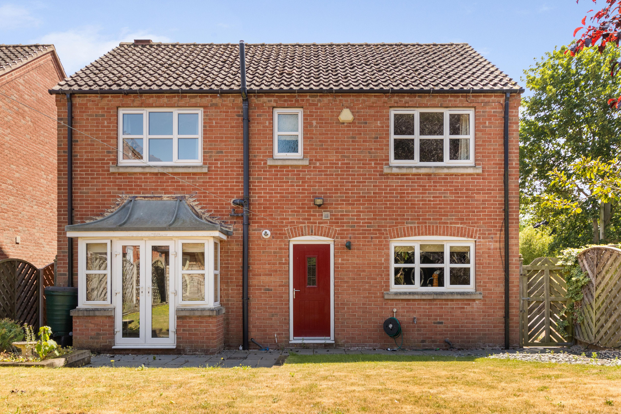
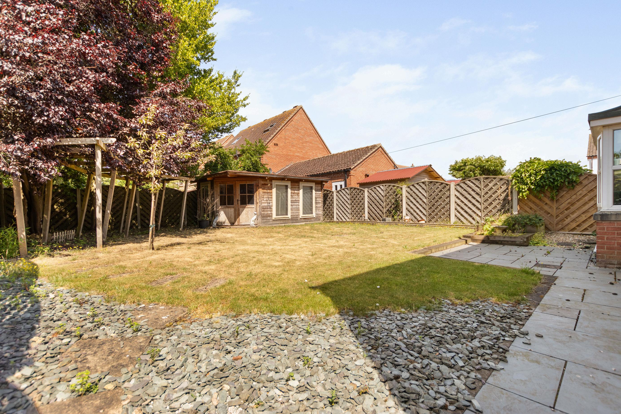
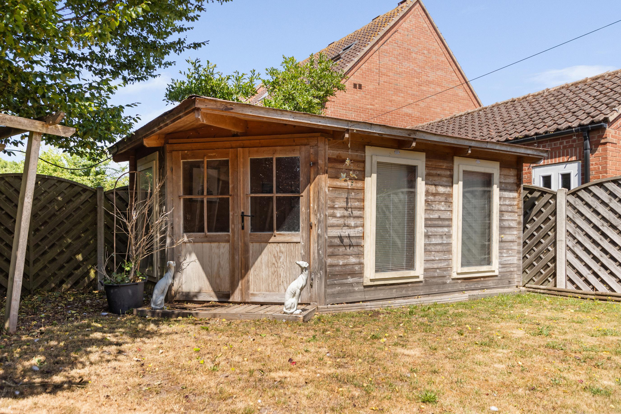

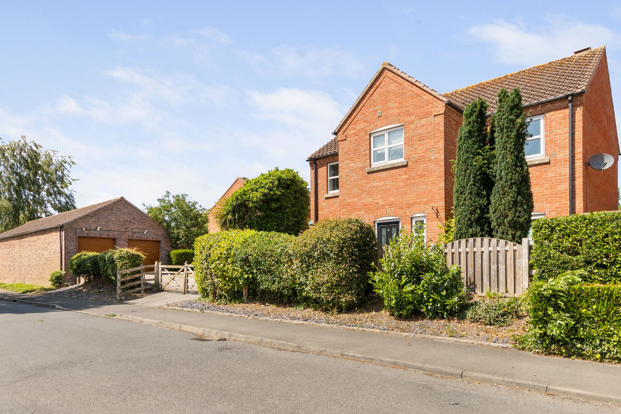
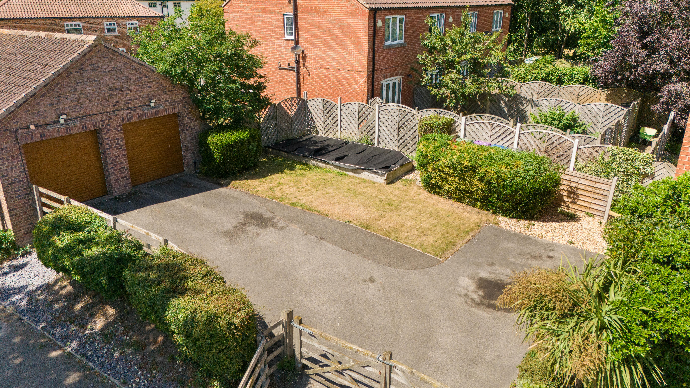
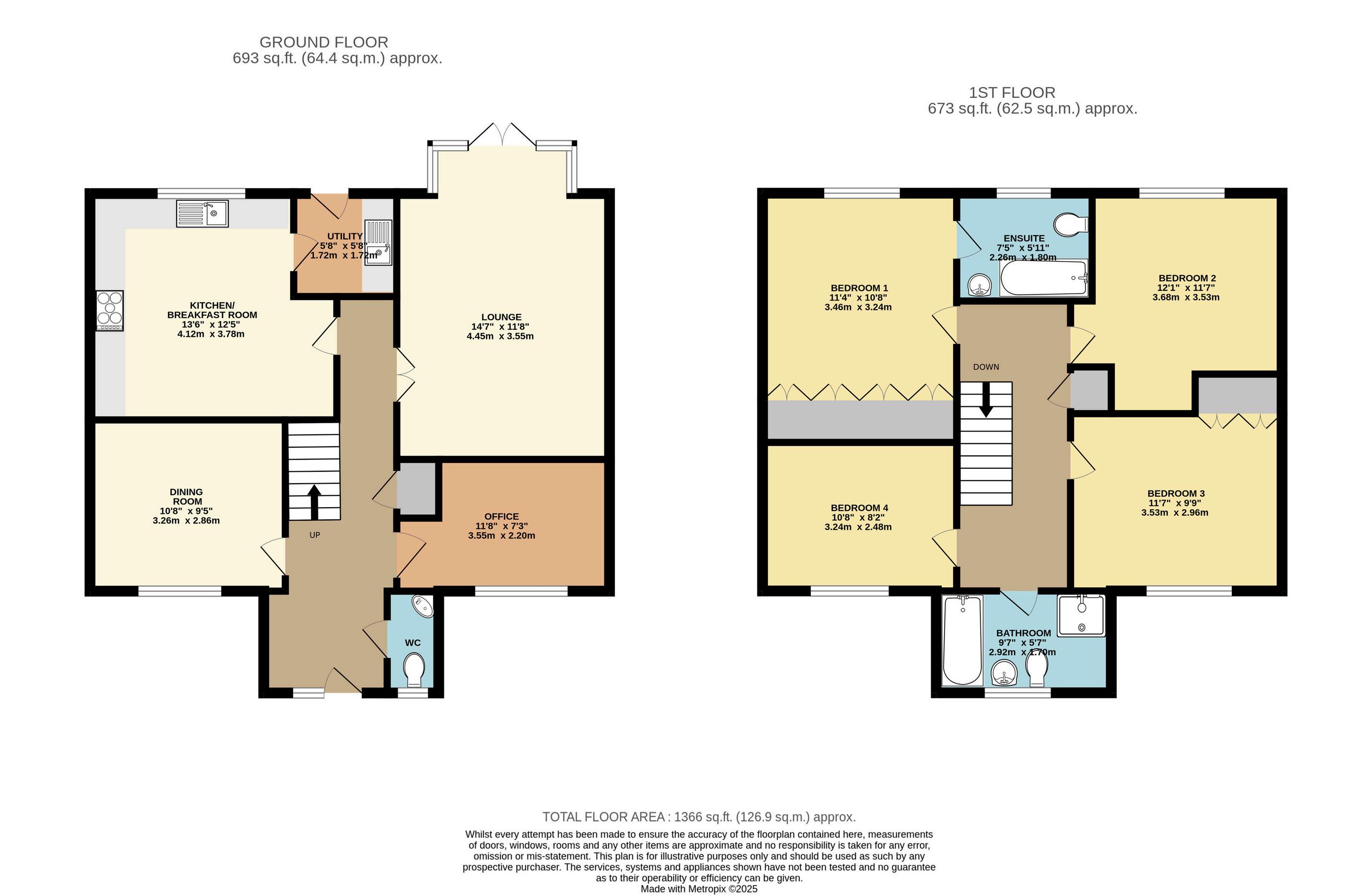


Agents notes: All measurements are approximate and for general guidance only and whilst every attempt has been made to ensure accuracy, they must not be relied on. The fixtures, fittings and appliances referred to have not been tested and therefore no guarantee can be given that they are in working order Internal photographs are reproduced for general information and it must not be inferred that any item shown is included with the property For a free valuation, contact the numbers listed on the brochure.

