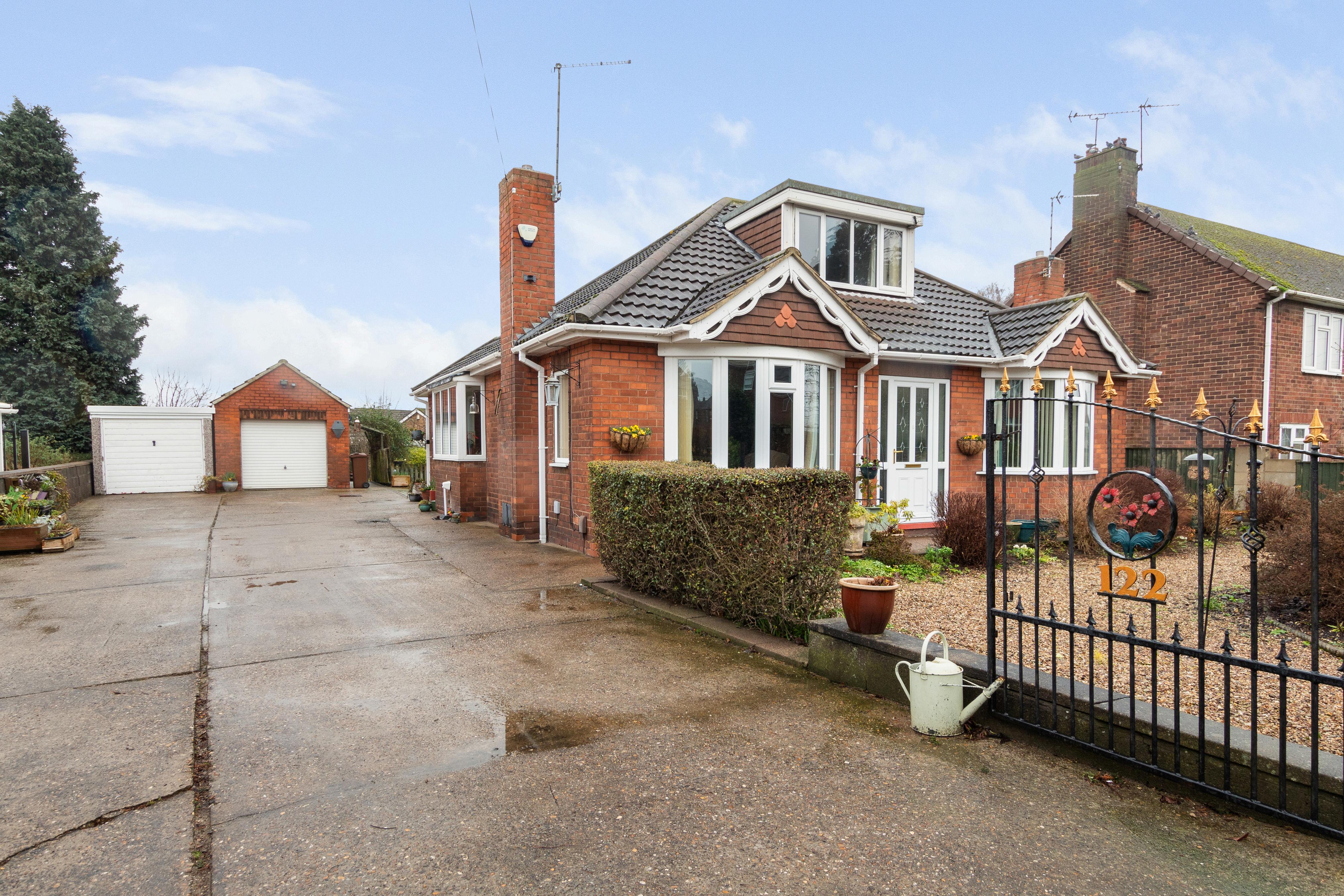
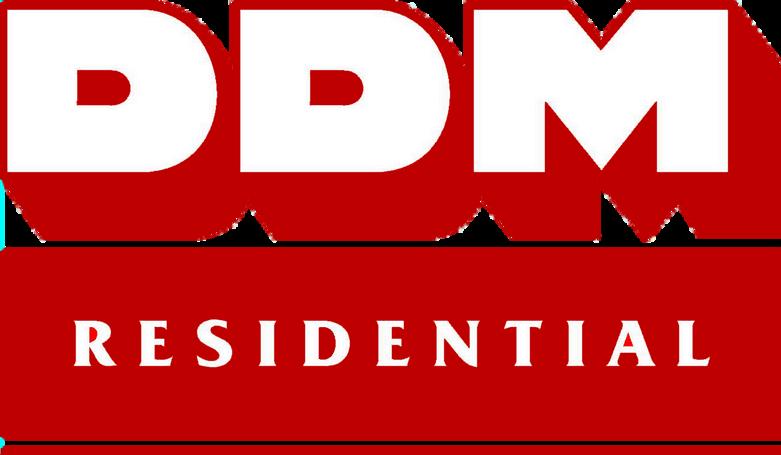



A well-appointed, spacious detached bungalow offering an impressive array of flexible living accommodation.
Principally designed with four bedrooms, the layout is versatile and easily adaptable for use as a study, home office, or formal dining room.
The ground floor comprises a generous lounge, sitting room, and two bedrooms, along with a family bathroom. The heart of the home is the attractive kitchen/breakfast room, complemented by an adjacent utility room and a convenient downstairs WC.
The master bedroom is located on the first floor within the dormer extension, accessed by an impressive staircase. It features ample storage with a bank of built-in cupboards, providing a peaceful retreat.
The expansive grounds offer extensive private parking, two garages, and low-maintenance gardens mainly laid to lawn. A generous patio area provides a perfect outdoor space, and the property benefits from being non-overlooked, ensuring privacy.
Situated in a desirable location close to local amenities and schools, this adaptable and inviting home must be viewed to fully appreciate its potential.
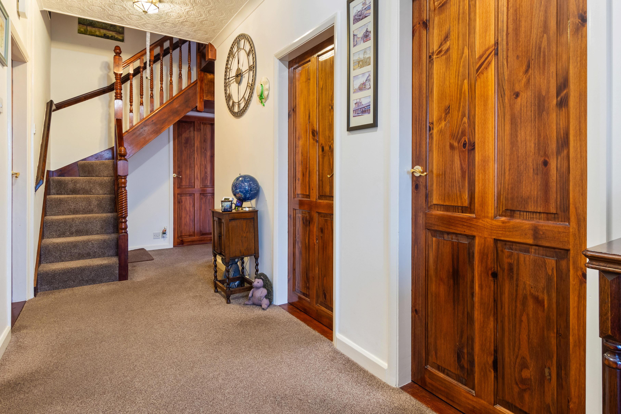
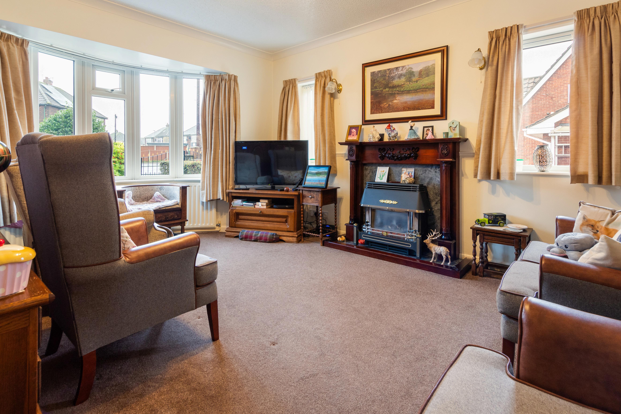
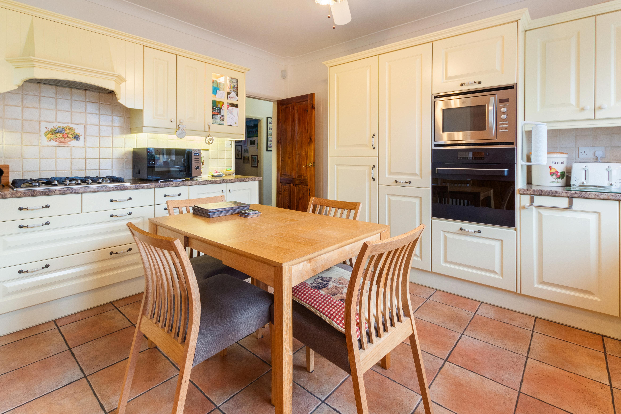
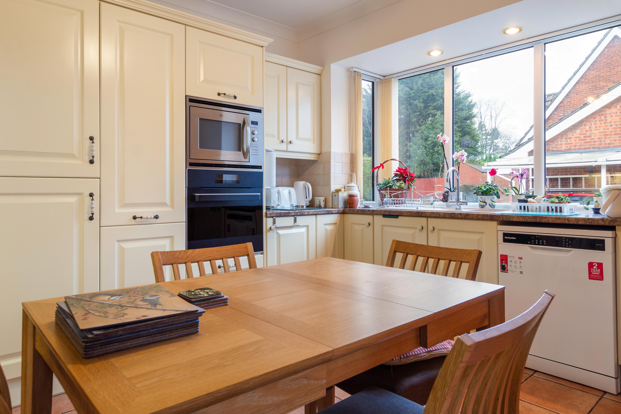
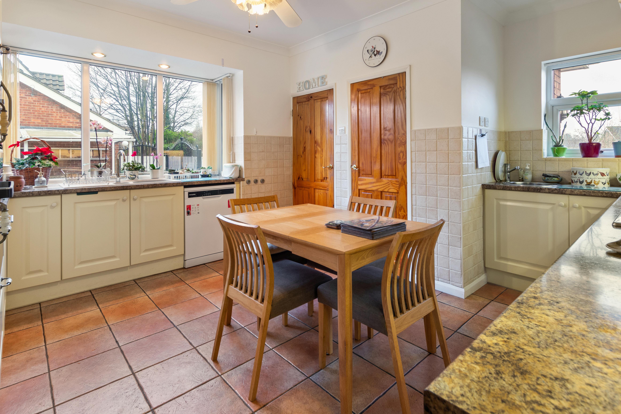
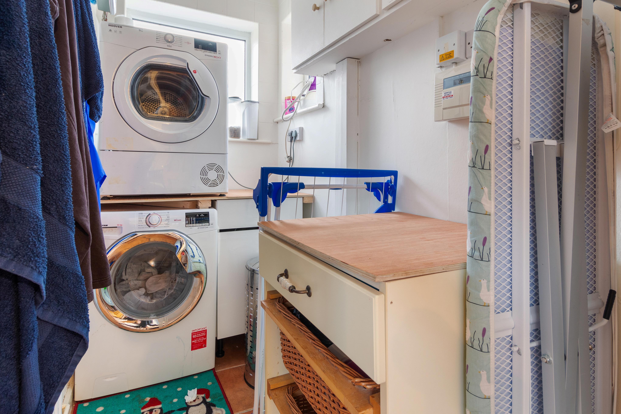
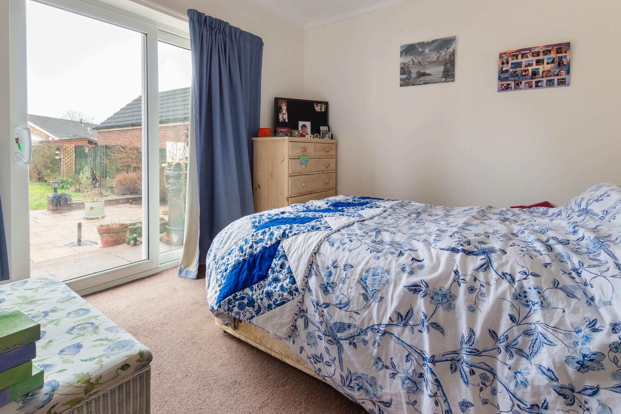
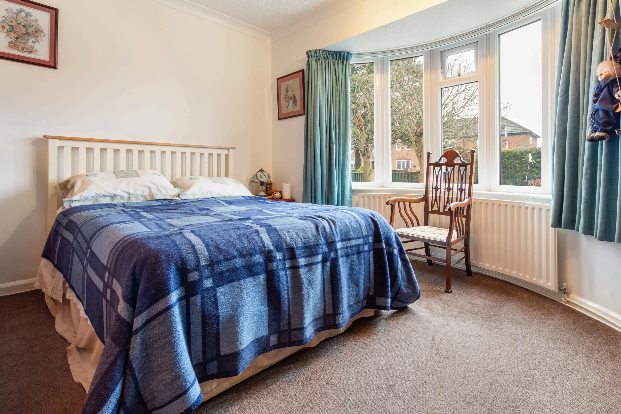
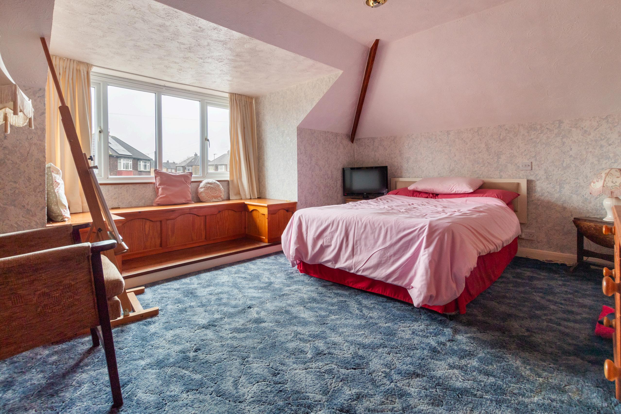
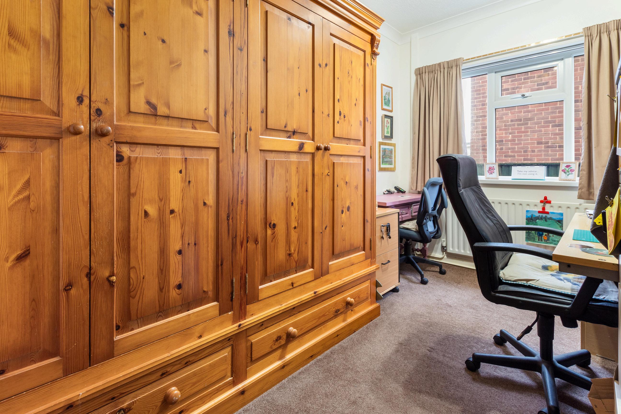
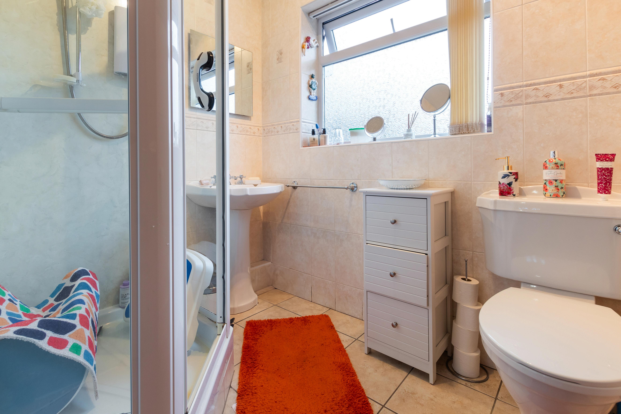

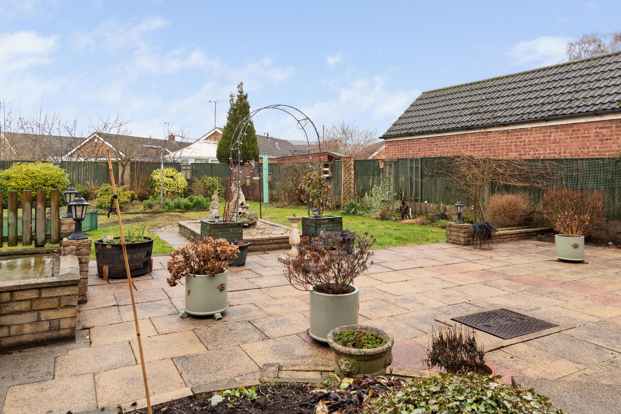

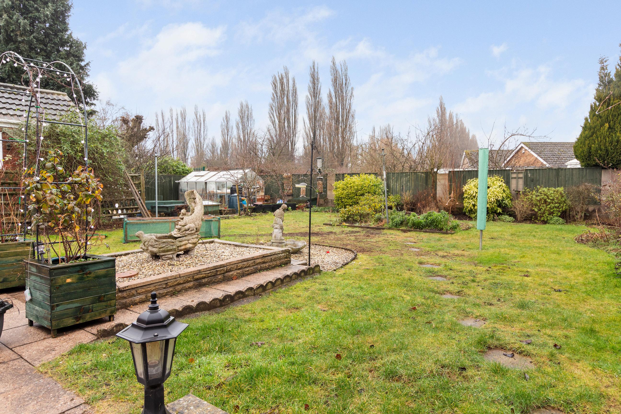

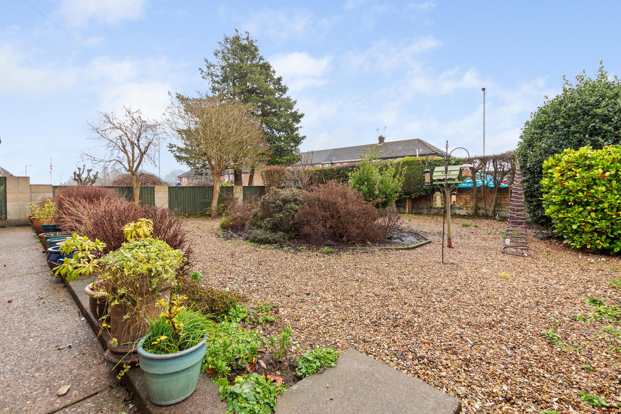
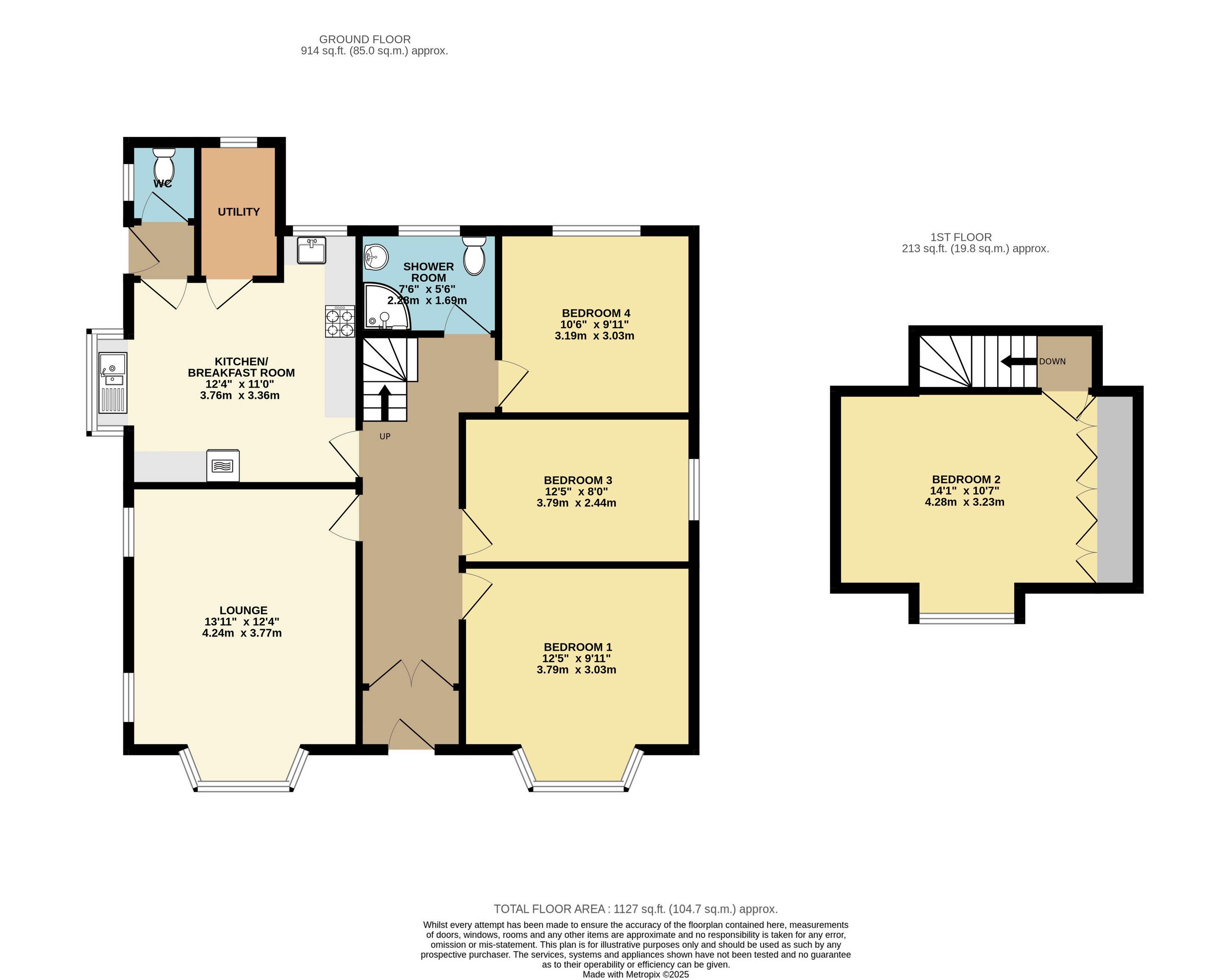


Agents notes: All measurements are approximate and for general guidance only and whilst every attempt has been made to ensure accuracy, they must not be relied on The fixtures, fittings and appliances referred to have not been tested and therefore no guarantee can be given that they are in working order. Internal photographs are reproduced for general information and it must not be inferred that any item shown is included with the property. For a free valuation, contact the numbers listed on the brochure.

