




This beautifully updated three-bedroom detached bungalow, situated in the charming and well-connected town of Winterton, combines modern living with timeless elegance.
This refurbished property offers spacious and modern interiors, a versatile layout, and stylish décor, making it an ideal home for a variety of buyers.
The front entrance opens into a welcoming hallway that leads into the spacious and light-filled main living room, which is generously proportioned and features a walk-in bay window, enhancing the sense of space. A wooden feature fireplace adds a touch of character to the room. From the living area, you enter the stylish fitted kitchen, which boasts a range of Shakr style base-height and wall-mounted grey units, with a central island offering additional workspace. The kitchen is equipped with integrated appliances, including a double oven, induction hob with overhead extractor, microwave, and a sink with a drainer. There is also ample space and plumbing for additional white goods, and double uPVC doors open directly to the rear garden, offering seamless indoor-outdoor flow. Returning to the hallway, you will find two generous double bedrooms, alongside a rear-facing master bedroom that benefits from an en-suite shower room. The en-suite is fitted with a modern three-piece suite comprising a toilet, a sink with an under-sink vanity unit, and a walk-in shower. The walls are fully tiled, adding both aesthetic appeal and practicality to the space. The fully tiled family bathroom features a contemporary three-piece white suite, including a toilet, a sink with a vanity hand wash basin, and a bath with a shower overhead. A wall-mounted heated chrome towel rail ensures comfort, while a rear-facing uPVC window brings in natural light, brightening the entire room.
At the front of the property, you will find a low-maintenance garden bordered by a brick wall, ensuring privacy. The garden is predominantly laid to lawn, complemented by a pebbled driveway that offers ample off-road parking for multiple vehicles and provides a welcoming entrance. A set of timber double gates lead down the side of the property, offering access to the detached garage and the rear garden. The rear garden is mainly laid to lawn and features an extended patio seating area, ideal for outdoor entertaining. A timber shed offers additional storage, while the garden is fully enclosed, ensuring both privacy and security.
This superb property is perfectly suited for families seeking something special. Located in the charming small town of Winterton, North Lincolnshire, it offers a blend of rural tranquillity and convenient amenities. Situated approximately 5 miles north-east of Scunthorpe, Winterton is a thriving community with a variety of shops, local businesses, public houses, and two social clubs. Essential services such as a doctor’s surgery, pharmacy, dentist, and optician are all available, alongside a Tesco Extra and a Co-op. Families will appreciate the proximity to infant, primary, and secondary schools all within the town. Public transportation is wellsupported, with regular bus services running through Winterton, including a bus every 30 minutes to central Scunthorpe and connections to the North Bank.
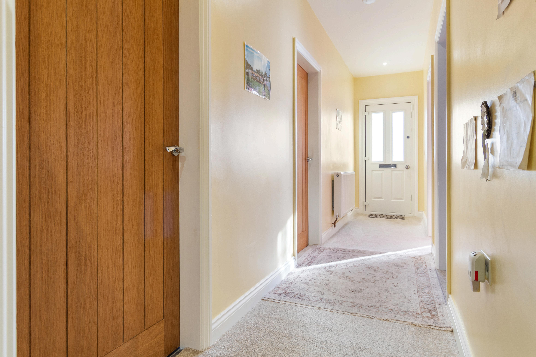
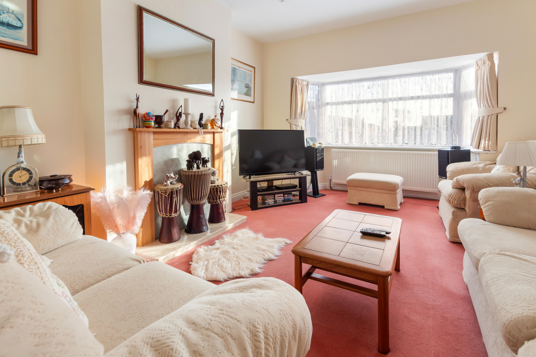
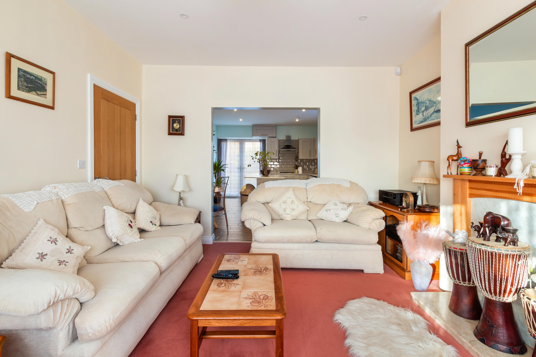
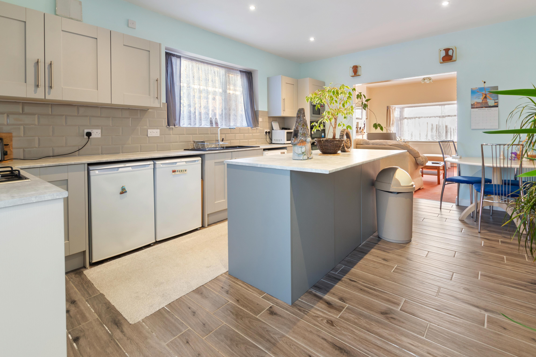
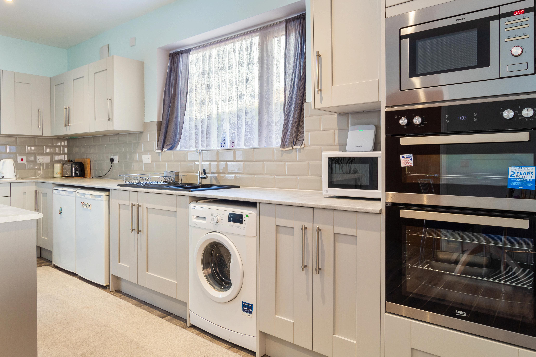
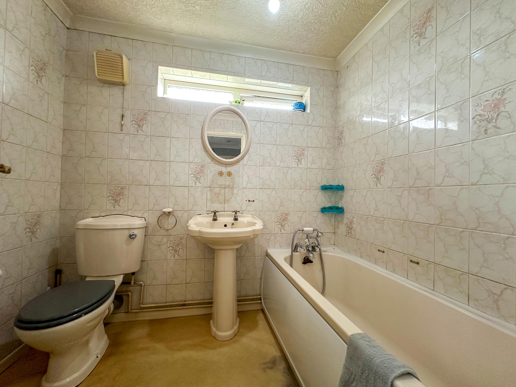
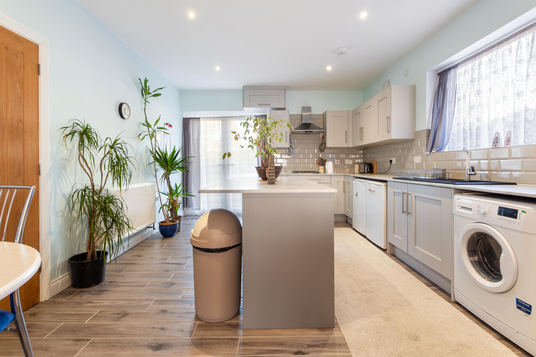
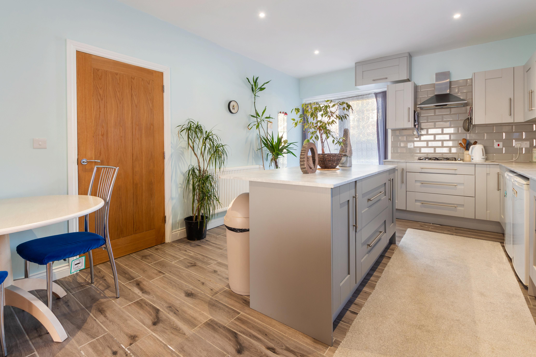
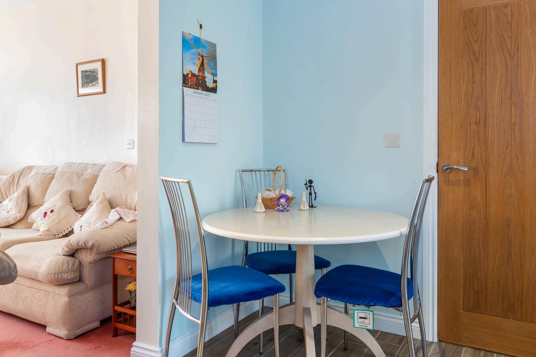
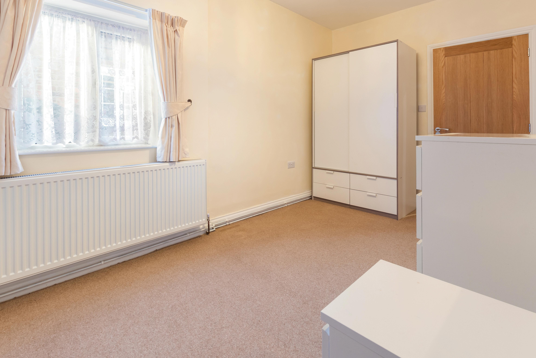
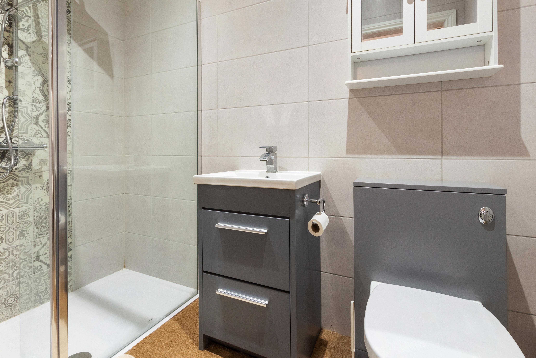

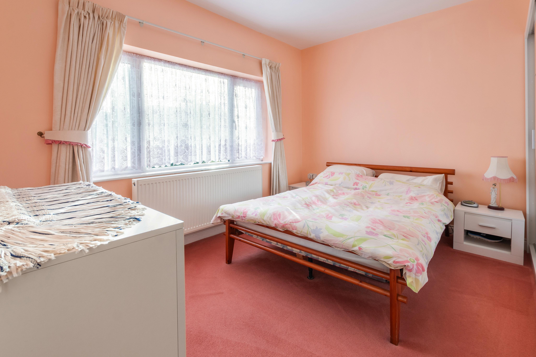
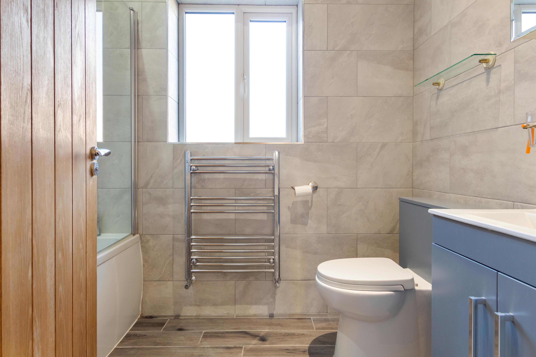
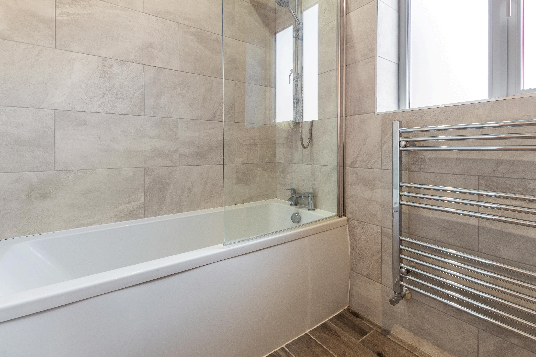
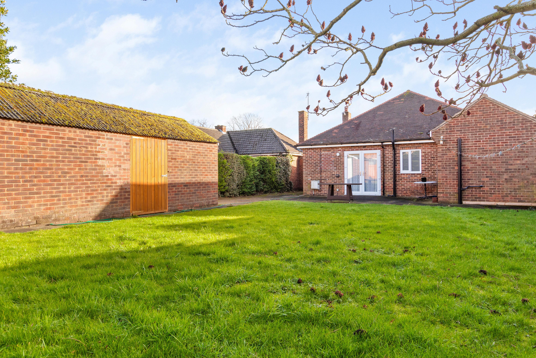
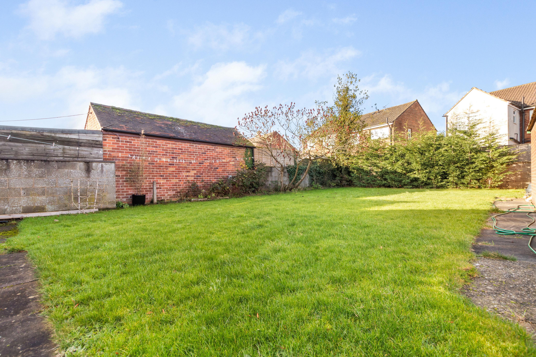
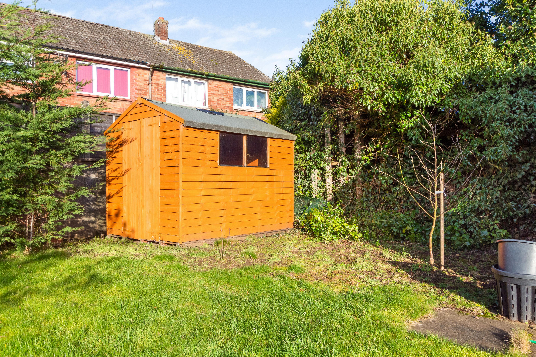
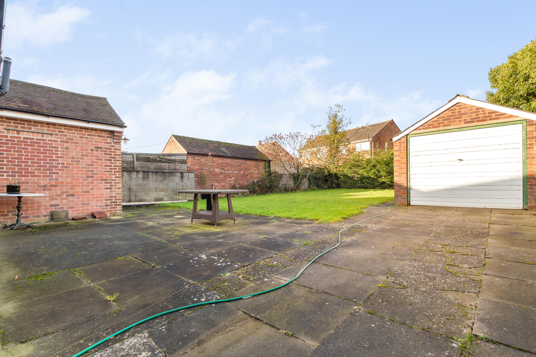



Agents notes: All measurements are approximate and for general guidance only and whilst every attempt has been made to ensure accuracy, they must not be relied on The fixtures, fittings and appliances referred to have not been tested and therefore no guarantee can be given that they are in working order. Internal photographs are reproduced for general information and it must not be inferred that any item shown is included with the property. For a free valuation, contact the numbers listed on the brochure.

