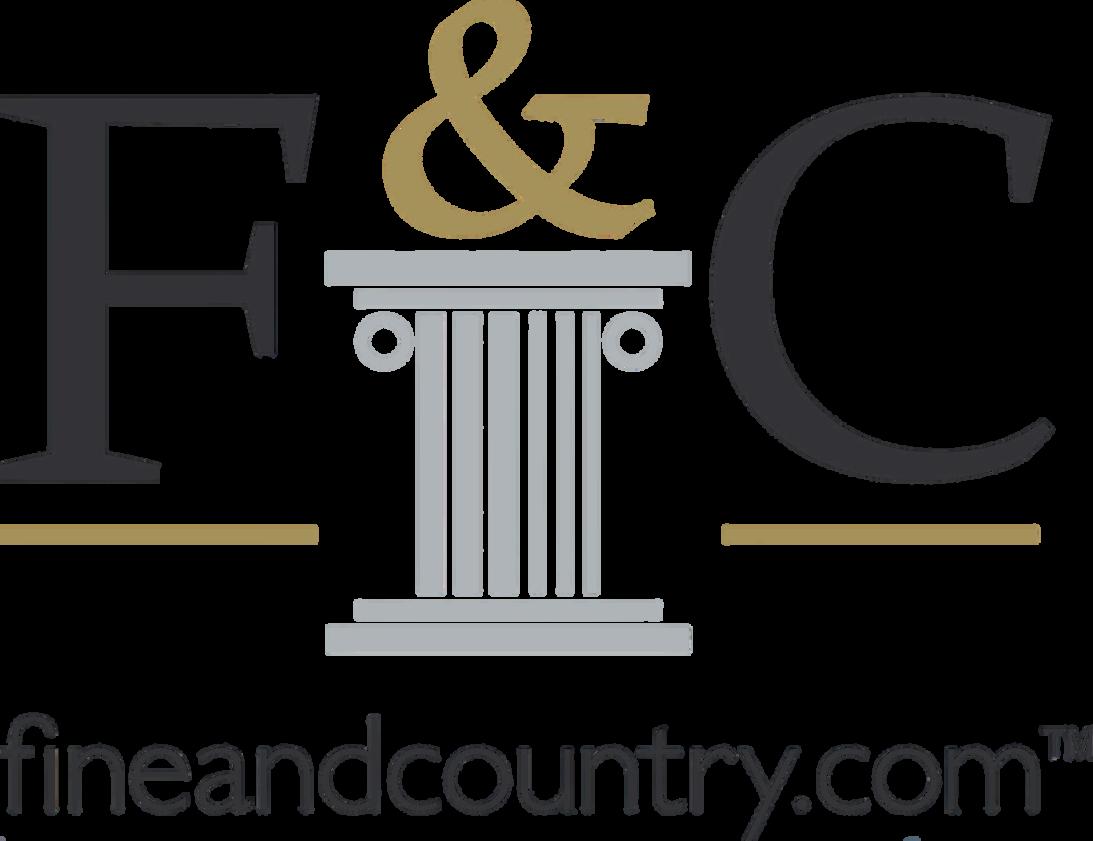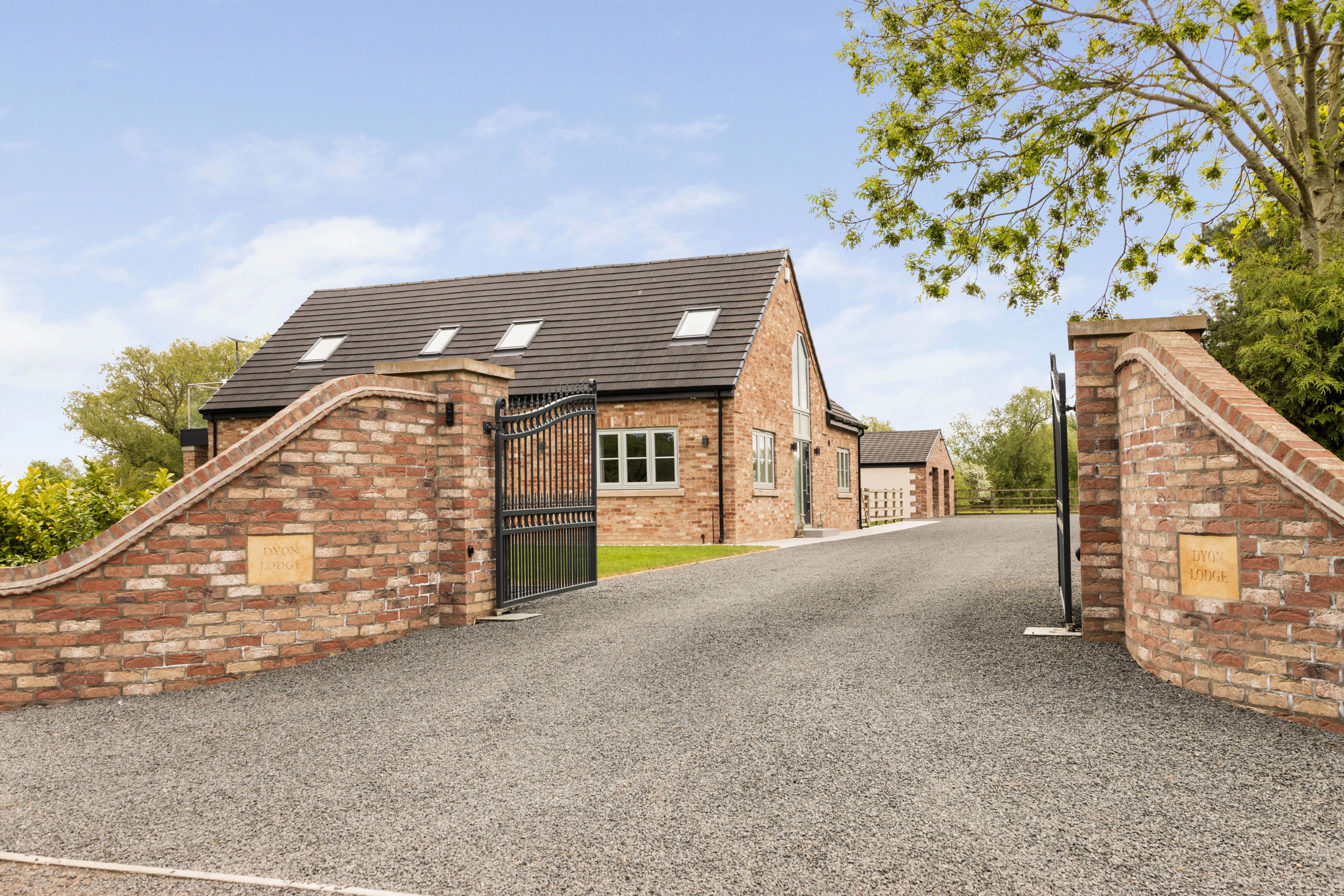
Duffield | North Yorkshire | YO8 6TQ



Duffield | North Yorkshire | YO8 6TQ




Tucked quietly between the market towns of Howden and Selby, this exceptional modern residence offers a rare blend of high-end contemporary living and countryside tranquillity. Designed to maximise its rural surroundings, the property enjoys panoramic views over gently rolling fields edged with mature trees and a nearby brook a setting as peaceful as it is picturesque. The home is immaculately presented throughout, with every detail reflecting a commitment to quality and modern design. From the vast gravel driveway behind electric gates to the extensive outdoor entertaining areas, the property is as functional as it is beautiful. A broad bi-folding door to the rear and a full-width balcony upstairs ensures the stunning scenery is never far from view, inviting the outside in at every opportunity.
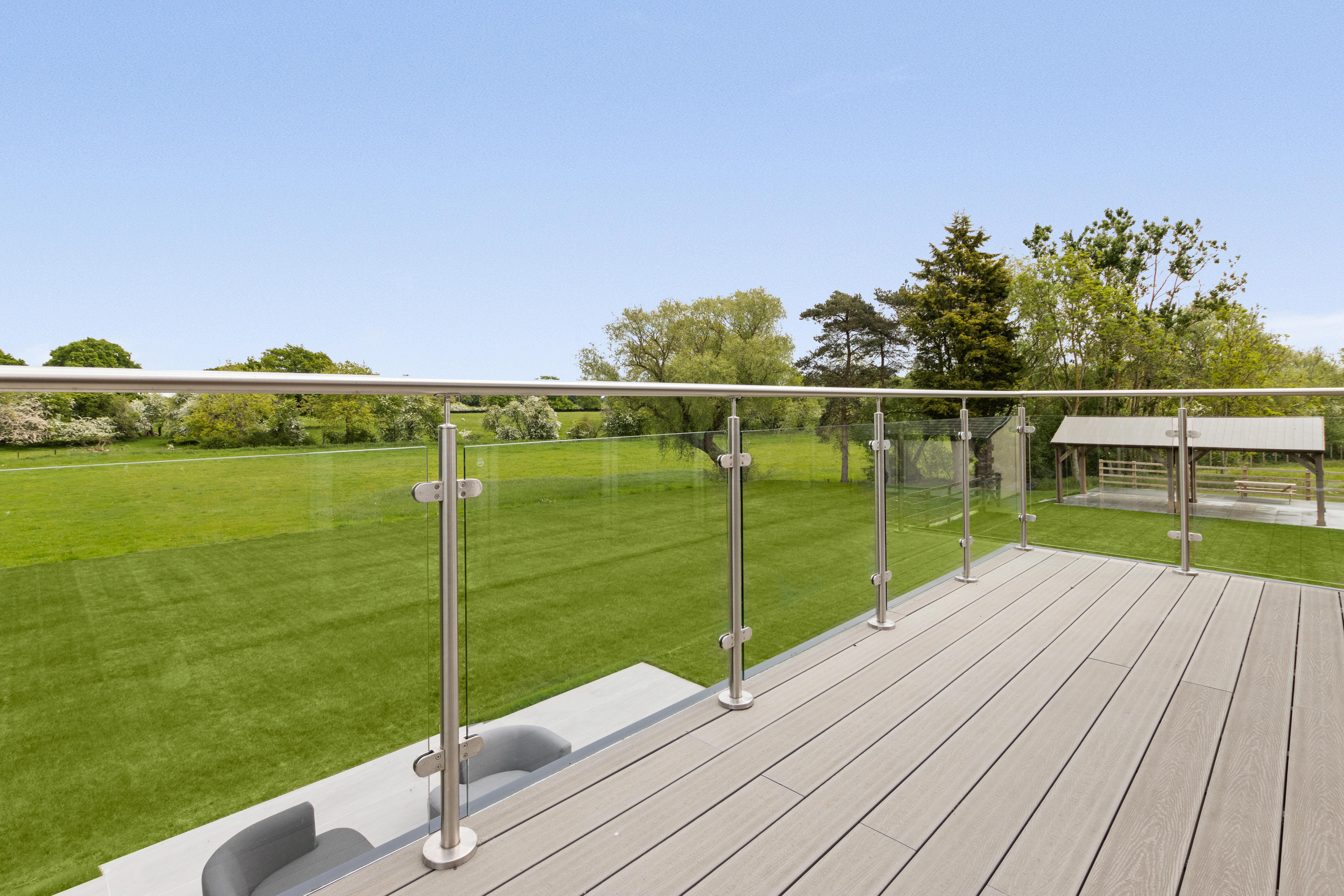
This home strikes a rare balance modern, high-quality design set in a truly peaceful rural location. The interiors are beautifully finished, and the way the house opens up to the landscape is outstanding. With its generous plot, privacy, and equestrian potential, it offers so much more than just a place to live
GRAHAM FOULGER DIRECTOR
Positioned close to the quiet hamlet of South Duffield, the property benefits from easy access to the amenities of both Howden and Selby, as well as excellent commuter links via the A63, M62 and local rail services.
Surrounded by nature, wildlife and open countryside, it offers a rare opportunity to enjoy rural living without compromising convenience. Schools, shopping and dining are all within easy reach, yet the setting remains blissfully peaceful and private.
what3words//////landscape.switched.whisk QR Code to Buyers Guide:
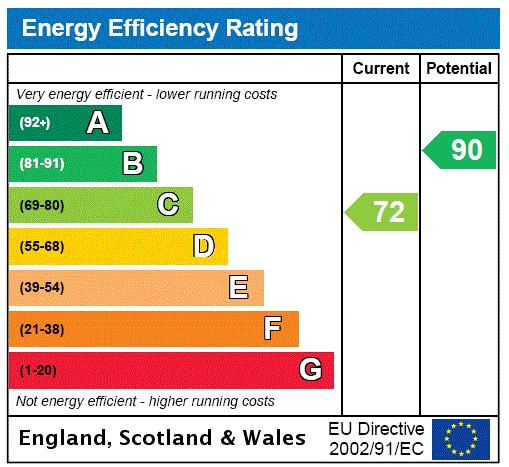

Kitchen Appliances :
Neff Conventional Oven, Neff Steam Oven, Neff Warming Draw
Neff Full-heights built-in Fridge, Neff Full-height built-in Freezer
Neff Dishwasher, Neff induction Hob, Neff Extractor
Wine Cooler
An oak and glass staircase rises from a generous entrance hall, offering an immediate sense of space and contemporary style. From here, the layout flows into a series of light-filled living spaces.
To one side, a sitting room features a recessed television with hidden media storage and a sleek bio-ethanol fire — the perfect blend of function and understated luxury. Opposite, the dual-aspect dining room offers a welcoming space to entertain, with elegant, fitted shelving creating a modern focal point.
The heart of the home is the open-plan kitchen, fitted with a bank of refined cabinetry, a substantial centre island, and quartz work surfaces. Quality appliances are seamlessly integrated, and a broad bi-fold door opens directly onto the rear patio, framing the landscape beyond. A generous utility room with a cloakroom off completes the ground floor accommodation.
Upstairs, a feature window on the landing creates a quiet reading nook — a perfect place to pause and take in the countryside views. Four double bedrooms radiate from here, including a superb principal suite with bespoke fitted wardrobes and a contemporary en-suite shower room with walk-in enclosure. Bi-folding doors lead from the bedroom onto a spacious private balcony the best view in the house where morning coffee can be savoured to a soundtrack of birdsong. Two further bedrooms mirror each other in both layout and quality, each with bespoke storage, and the fourth bedroom is currently arranged as a home office, complete with a technology cabinet that serves as the home’s central hub, providing high speed smart home functionality throughout the property.
Special Features :
Starlink Satellite Broadband, 4G/5G LTE automated backup, Smart Zoned heating and Smart indoor/outdoor
Philips Hue Lighting, Smart Unifi IP cameras & gate “doorbell”
Unifi Firewall & WiFi including outside, Electric Remote Gates, Electric Remote Garage Doors and Tesla EV Charger
Newly-installed upsized Waste Treatment Plant, Oil-fired central heating and Full home alarm system
Smart Velux Electric Windows
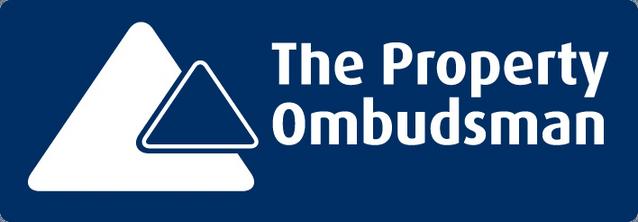
Agents notes: All measurements are approximate and for general guidance only and whilst every attempt has been made to ensure accuracy, they must not be relied on The fixtures, fittings and appliances referred to have not been tested and therefore no guarantee can be given that they are in work ng order Internal photographs are reproduced for general information and it must not be inferred that any item shown is included with the property For a free valuation, contact the numbers listed on the brochure Copyright © 2020 F ne & Country Ltd Registered in England and Wales Company Reg No 3844565 Registered Office: 46 Oswald Road, Scunthorpe, North L ncolnshire, DN15 7PQ
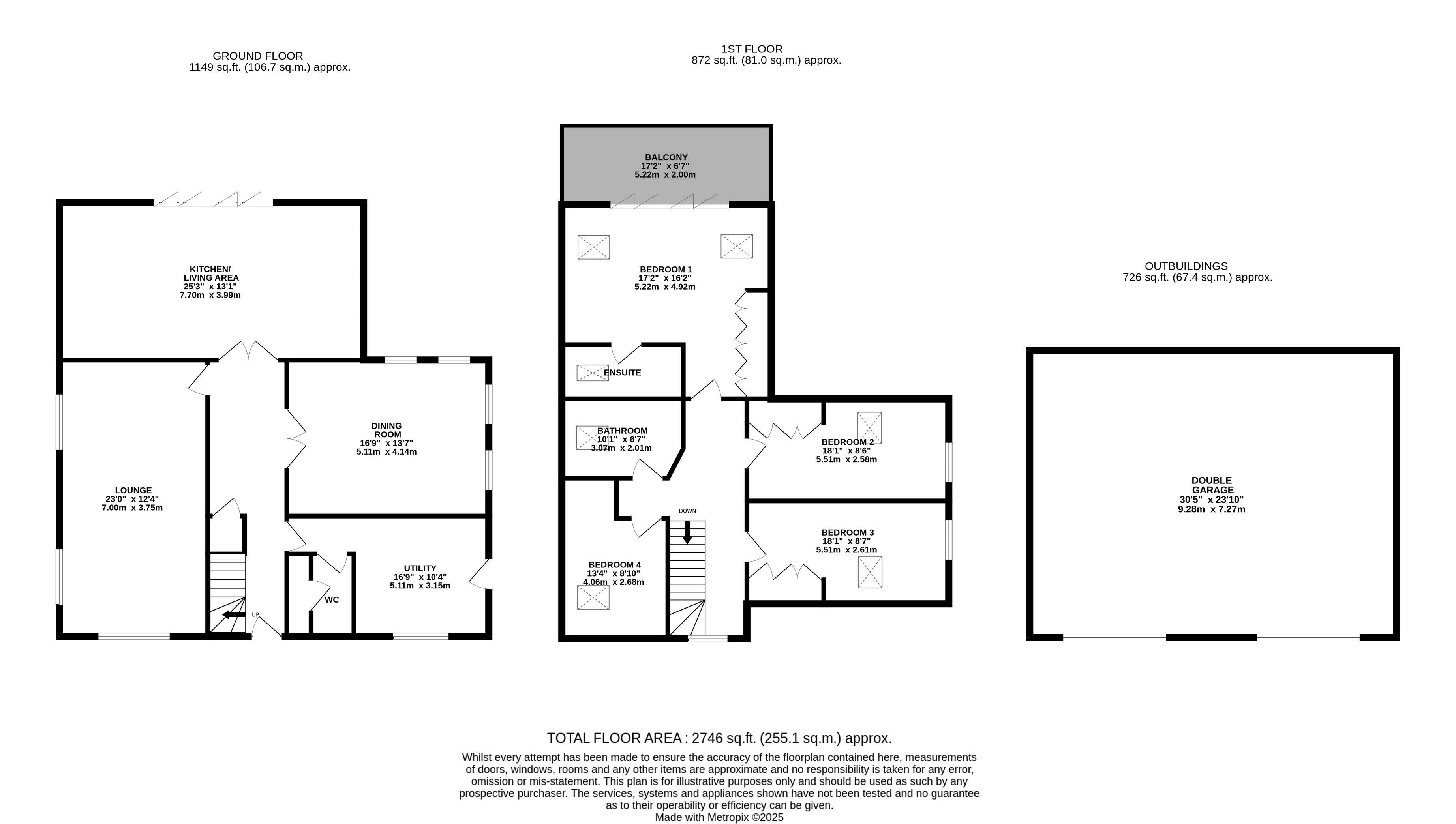



Agents notes: All measurements are approximate and for general guidance only and whilst every attempt has been made to ensure accuracy, they must not be relied on The fixtures, fittings and appliances referred to have not been tested and therefore no guarantee can be given that they are in work ng order Internal photographs are reproduced for general information and it must not be inferred that any item shown is included with the property For a free valuation, contact the numbers listed on the brochure Copyright © 2020 F ne & Country Ltd Registered in England and Wales Company Reg No 3844565 Registered Office: 46 Oswald Road, Scunthorpe, North L ncolnshire, DN15 7PQ



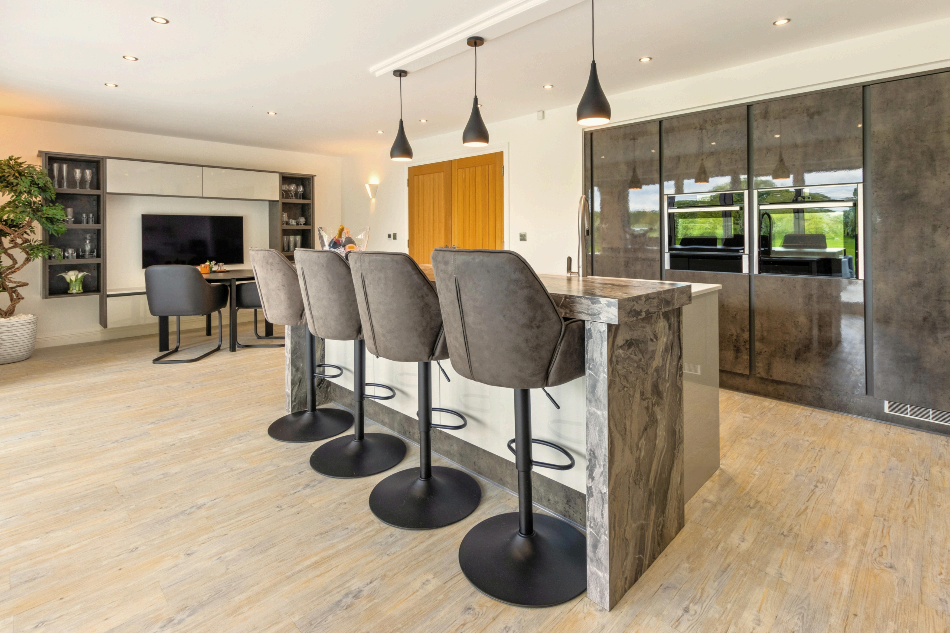

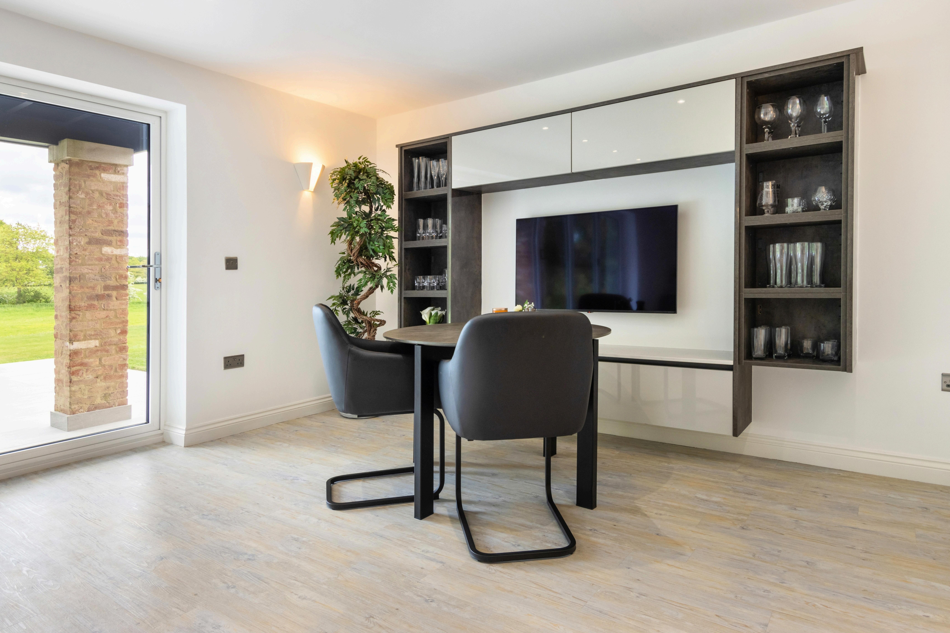
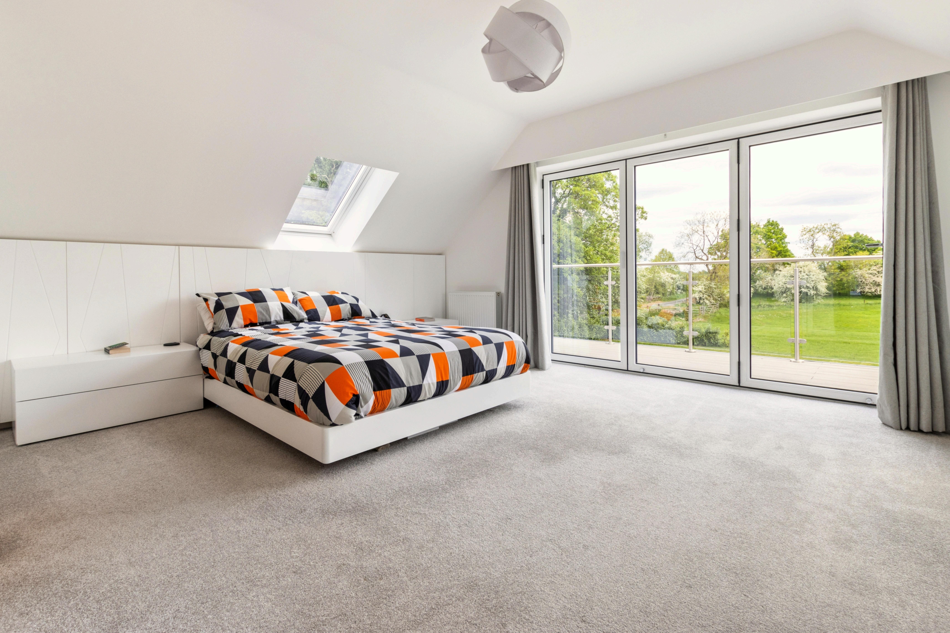

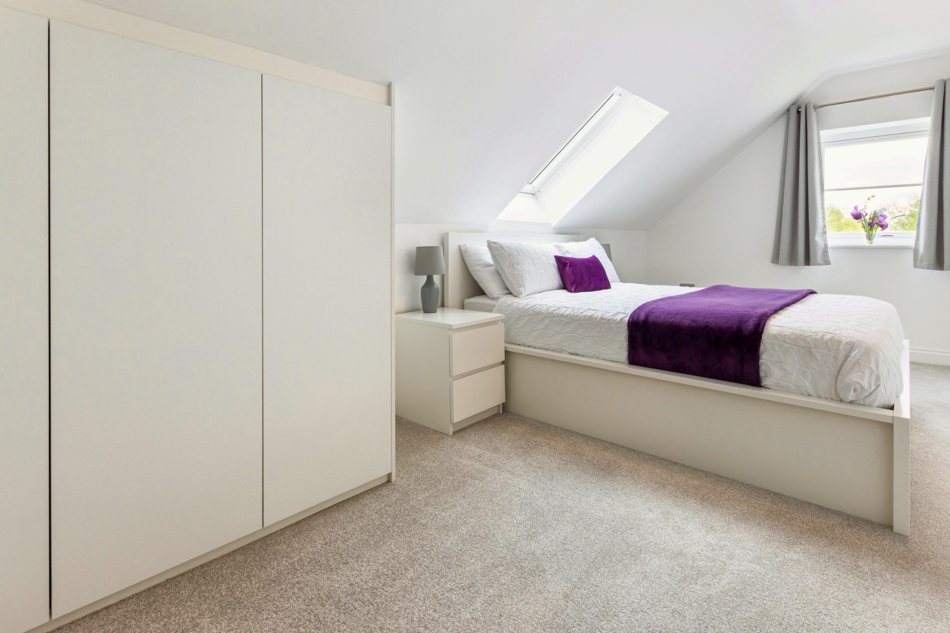

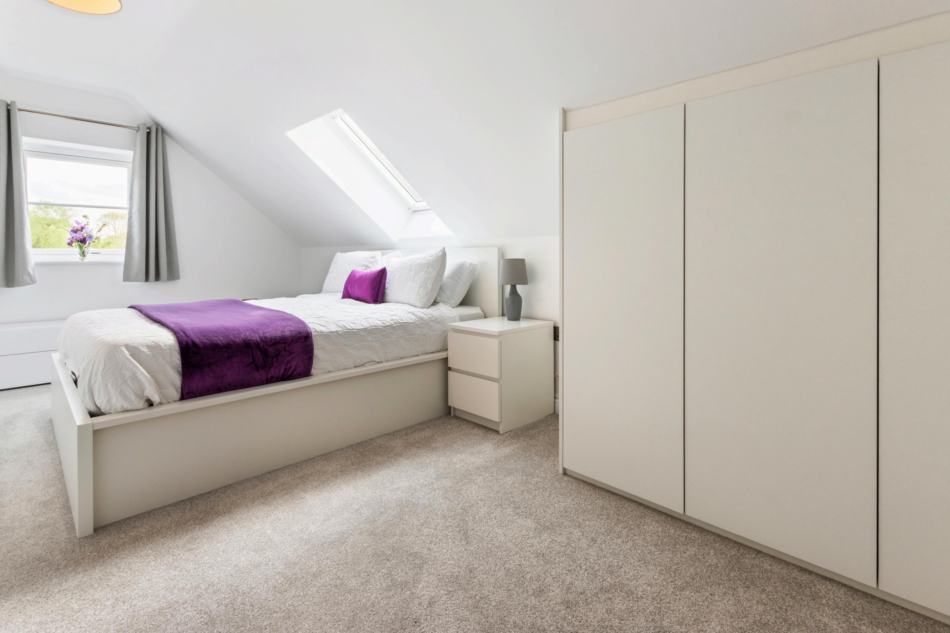
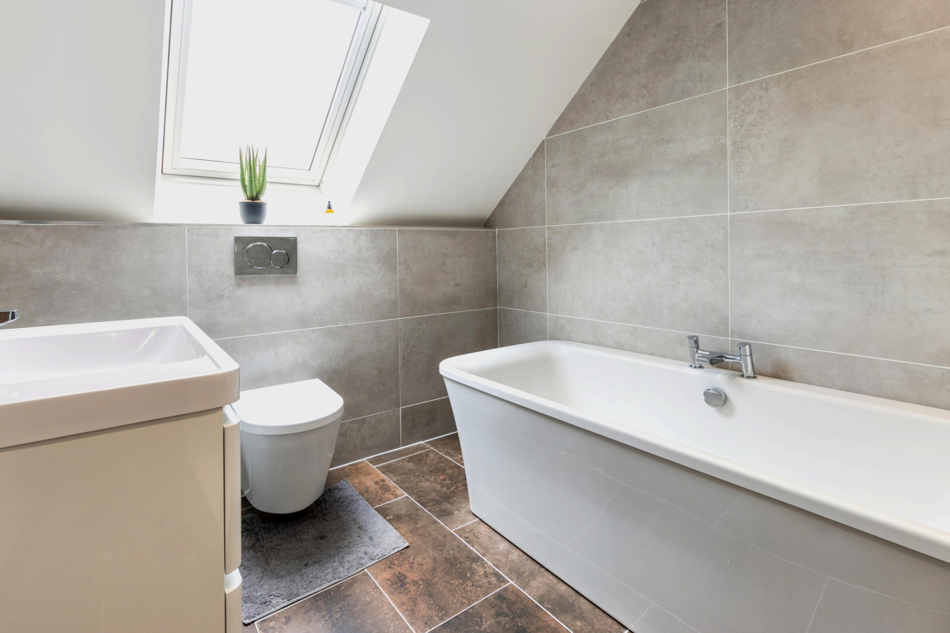
Set within approximately 3.7 acres, the property enjoys an enviable position surrounded by open countryside. Curved boundary walls frame the entrance, where electric gates lead onto a wide gravelled driveway. Expansive lawns, porcelain patios, and matching pathways encircle the house, while a covered barbecue area invites year-round enjoyment of the outdoors. For added practicality, an oversized garage with twin doors is designed to comfortably accommodate two large vehicles and is equipped with EV charging point.
A fenced paddock lies beyond the garage, offering clear equestrian potential or space for those seeking a smallholding or a more selfsufficient lifestyle. The land and layout would also lend itself to the addition of stabling or further outbuildings, subject to the relevant permissions.
Whether it’s the peace of the setting, the quality of the finish, or the seamless connection between house and landscape, this is a home designed for those who appreciate the finer things inside and out.
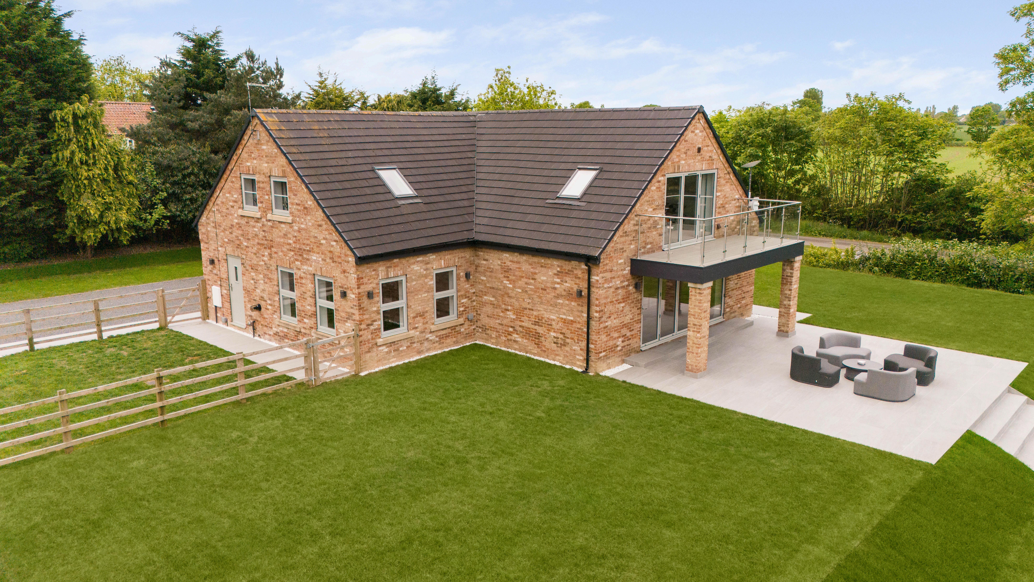
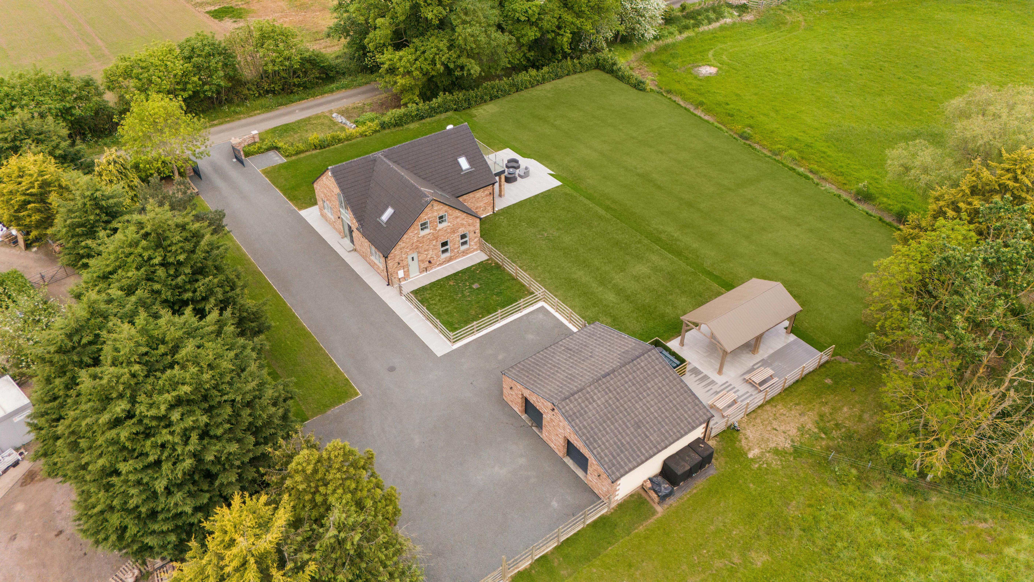
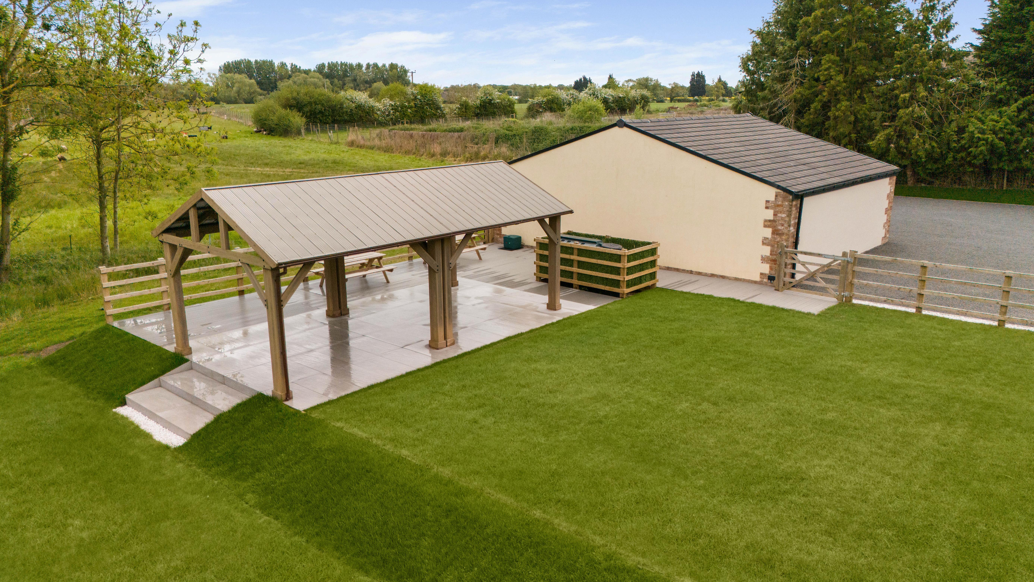
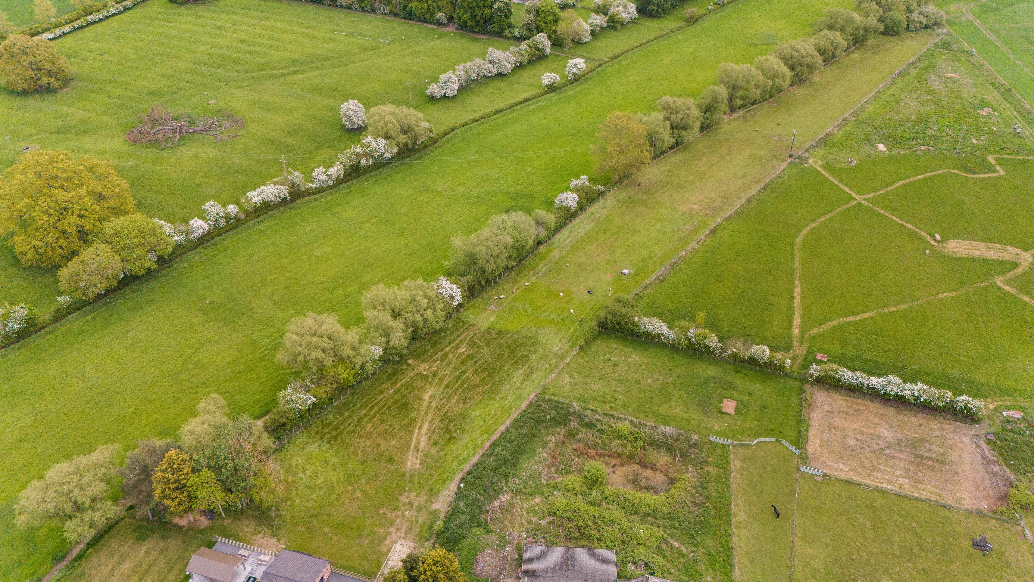

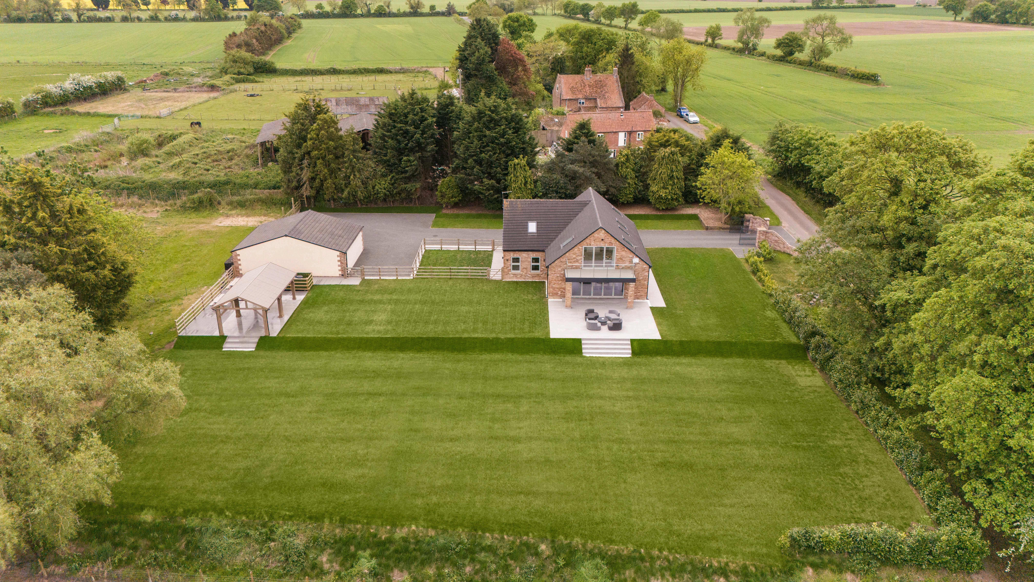


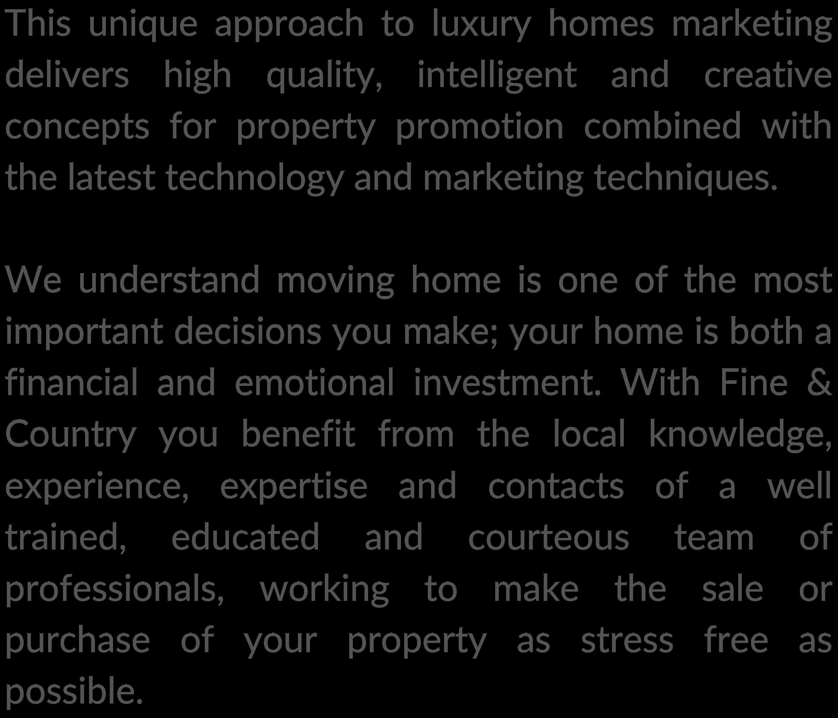

Follow Fine & Country Northern Lincolnshire on

Fine & Country Northern Lincolnshire
72 Wrawby Street | Brigg | North Lincolnshire | DN20 8JE
01652 237666 | northlincs@fineandcountry.com
