
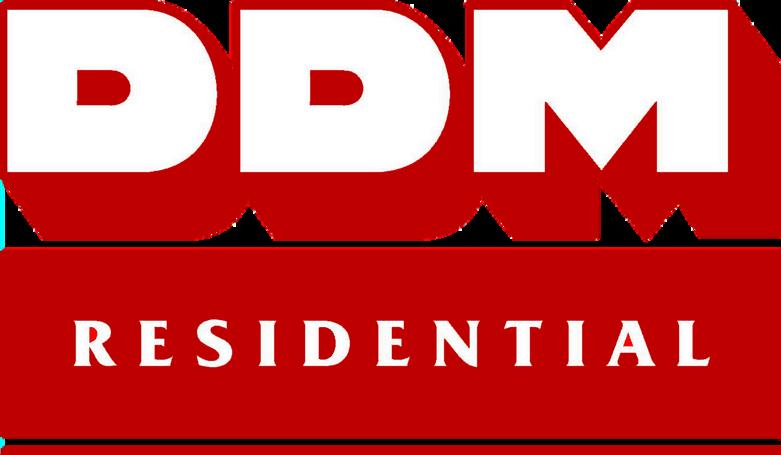



Nestled amidst expansive open fields, Thornton Pastures offers a sanctuary of serene and glorious living, as fondly described by its current owners. This unique family home, provides a tranquil retreat less than 2 miles from the charming Lincolnshire village of East Halton. Its secluded location, free from immediate neighbors, has fostered a vibrant and joyful upbringing for a growing family, making it an ideal setting for the next generation. The home's transformation from a modest GPO substation to a distinctive, spacious residence showcases a blend of historical charm and modern functionality, perfectly suited for families seeking both privacy and community.
Starting at the front door, you are welcomed into a spacious hallway that opens up to an inviting reception area. This area seamlessly leads into a charming sitting room, featuring a cozy brick fireplace, perfect for family gatherings. Adjacent to the sitting room is the elegant dining room, which opens to a snug—a perfect spot for relaxation or intimate conversations. The third reception room, currently utilized as a craft room, offers versatile potential as an office or playroom, catering to the diverse needs of a modern family. The heart of the home is the breakfast kitchen, fully equipped with fitted appliances, providing a practical and stylish space for culinary activities. A ground floor WC and utility room add to the practicality of this wonderful family home.
Ascending the staircase from the entrance hall, you reach a beautiful galleried landing that serves as the gateway to the private quarters of the home. Here, you will find four spacious double bedrooms, each designed for comfort and tranquility. The master bedroom boasts an en-suite shower, providing a private retreat within the home. The family bathroom features a luxurious corner bath and fitted cabinet furniture, offering ample storage and a touch of elegance. This thoughtful layout ensures that every family member has their own sanctuary while maintaining a cohesive and inviting living environment.
The property is easily recognizable by its distinctive concrete balustrade rail, and a five-bar gate that opens to a broad tarmac reception area. The front of the property is predominantly lawned, featuring neatly clipped box edging and inset shrub borders. The driveway extends along the side of the house to the rear, leading to a substantial detached brick and tile double garage with an up-and-over entrance door, electric lighting, and power. The garage also includes an upper room that could serve as storage or an office. The rear and side gardens, primarily lawned, are best
appreciated from the elevated,
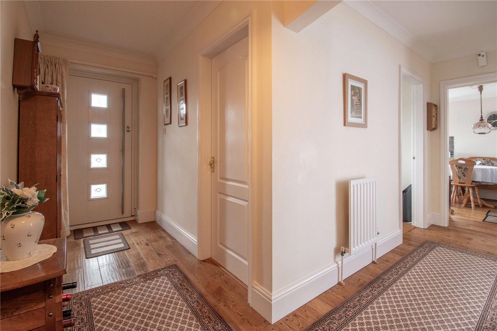
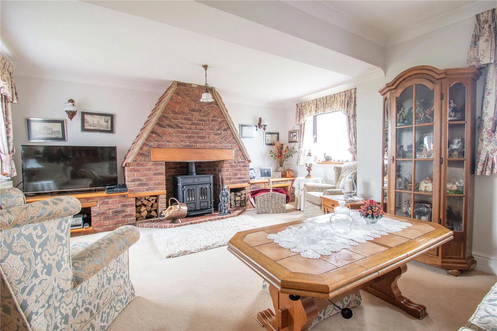
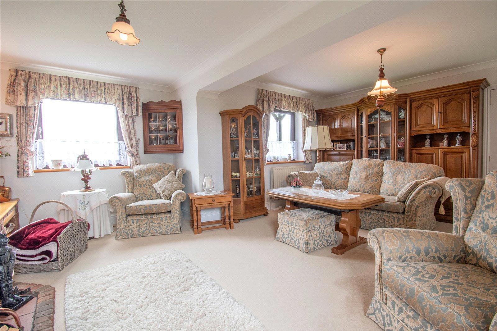
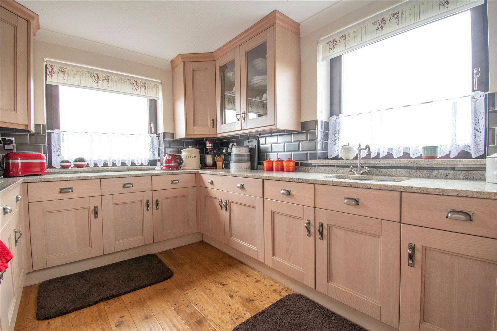
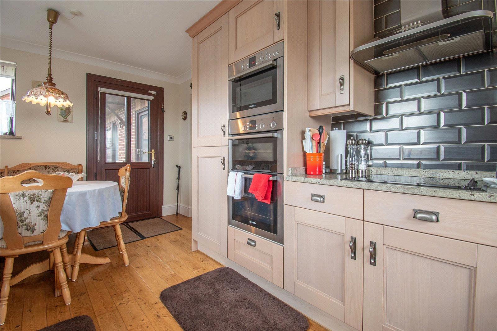
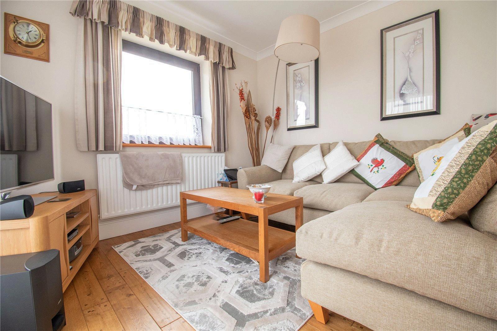
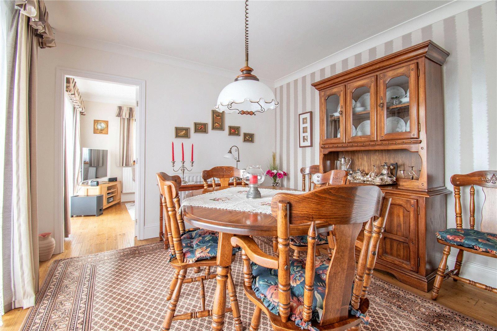
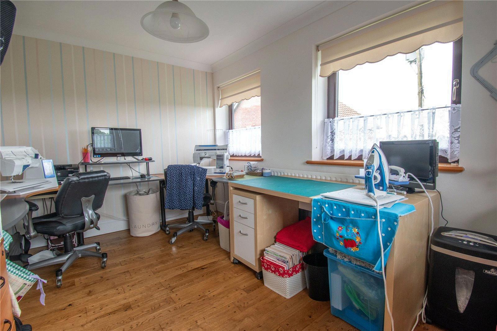
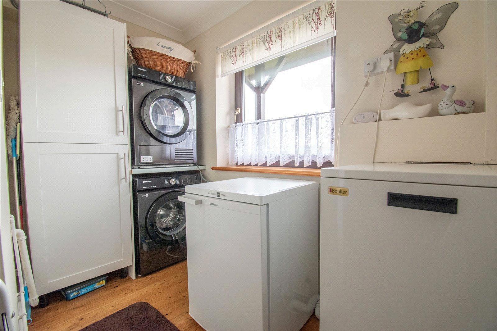
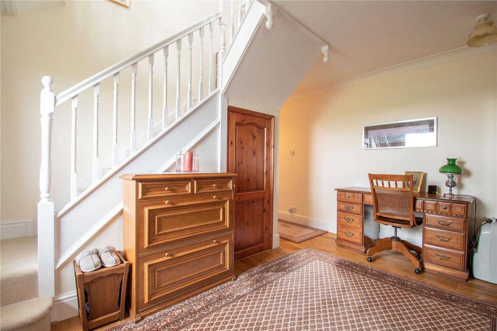

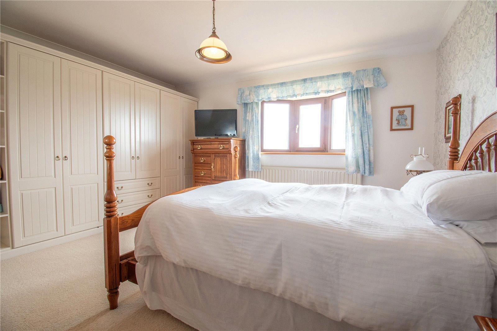
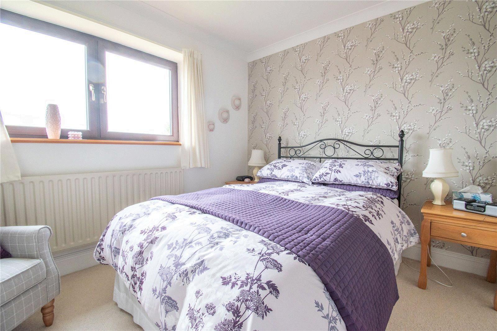
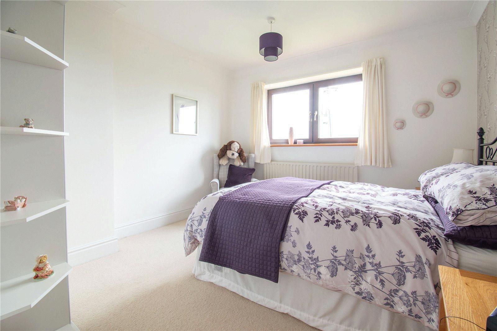
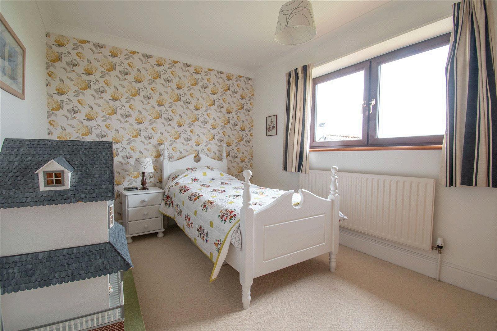
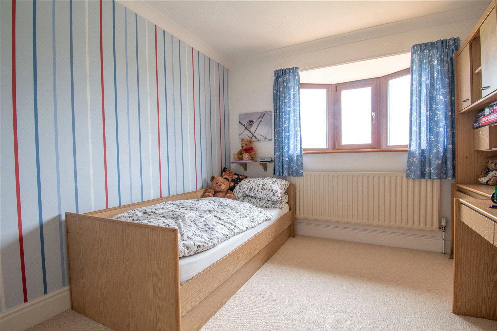
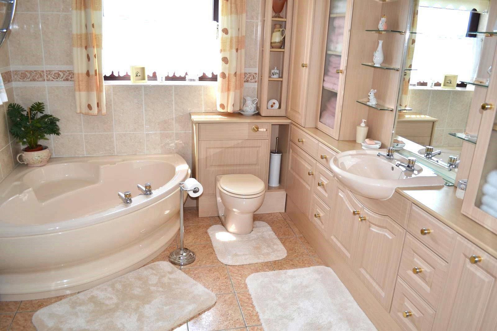
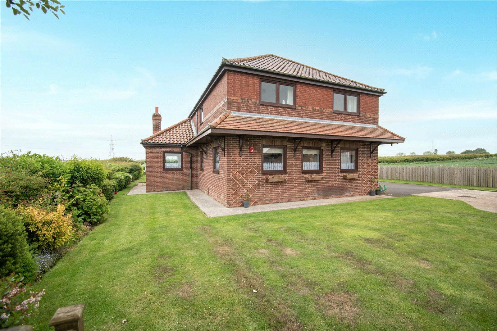
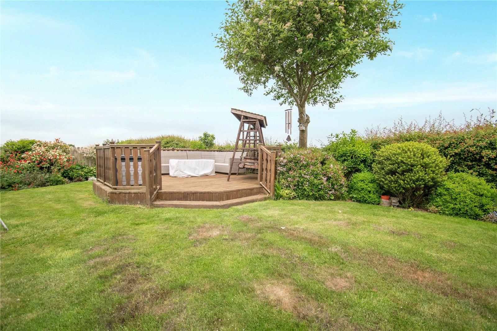
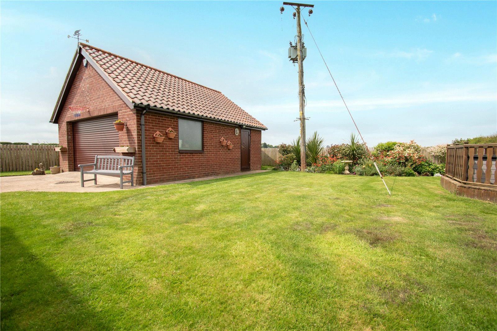
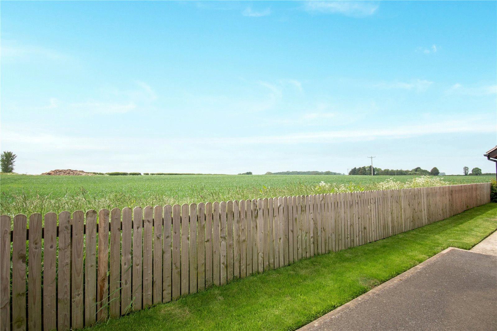
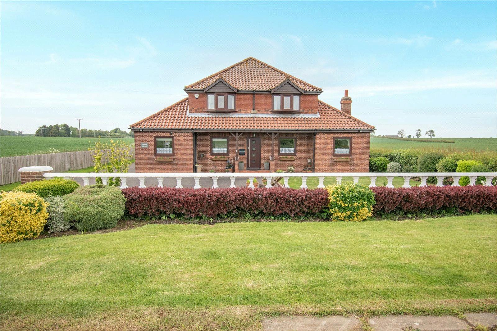
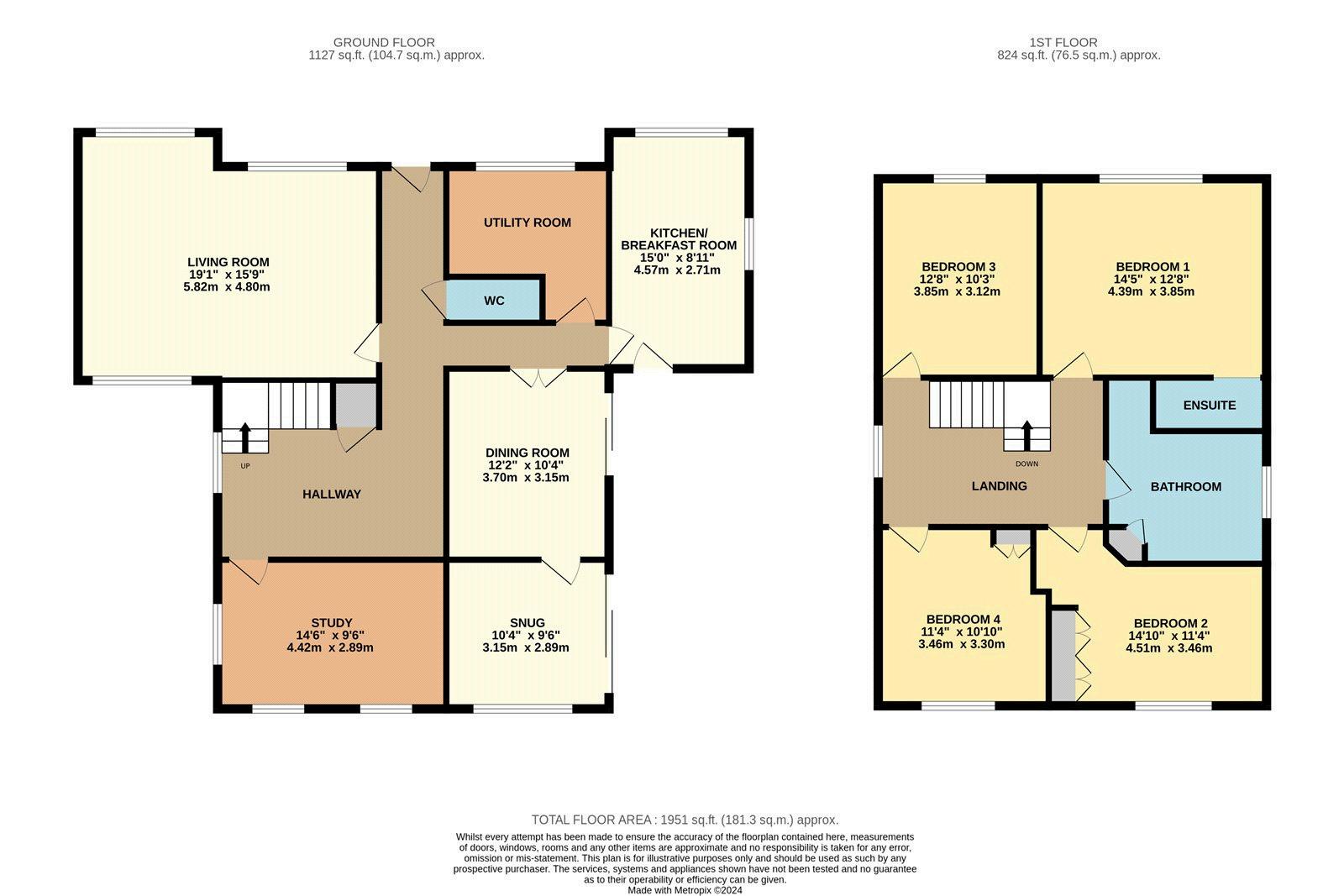


Agents notes: All measurements are approximate and for general guidance only and whilst every attempt has been made to ensure accuracy, they must not be relied on The fixtures, fittings and appliances referred to have not been tested and therefore no guarantee can be given that they are in working order. Internal photographs are reproduced for general information and it must not be inferred that any item shown is included with the property. For a free valuation, contact the numbers listed on the brochure.

