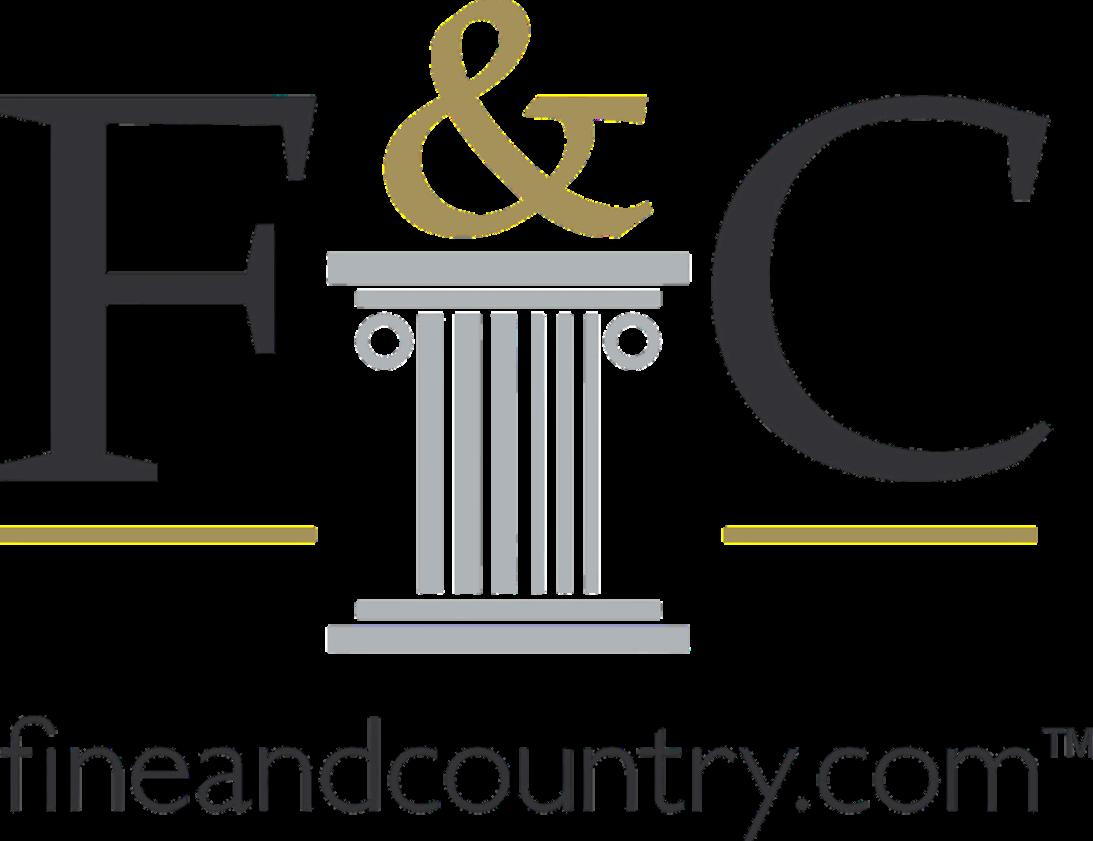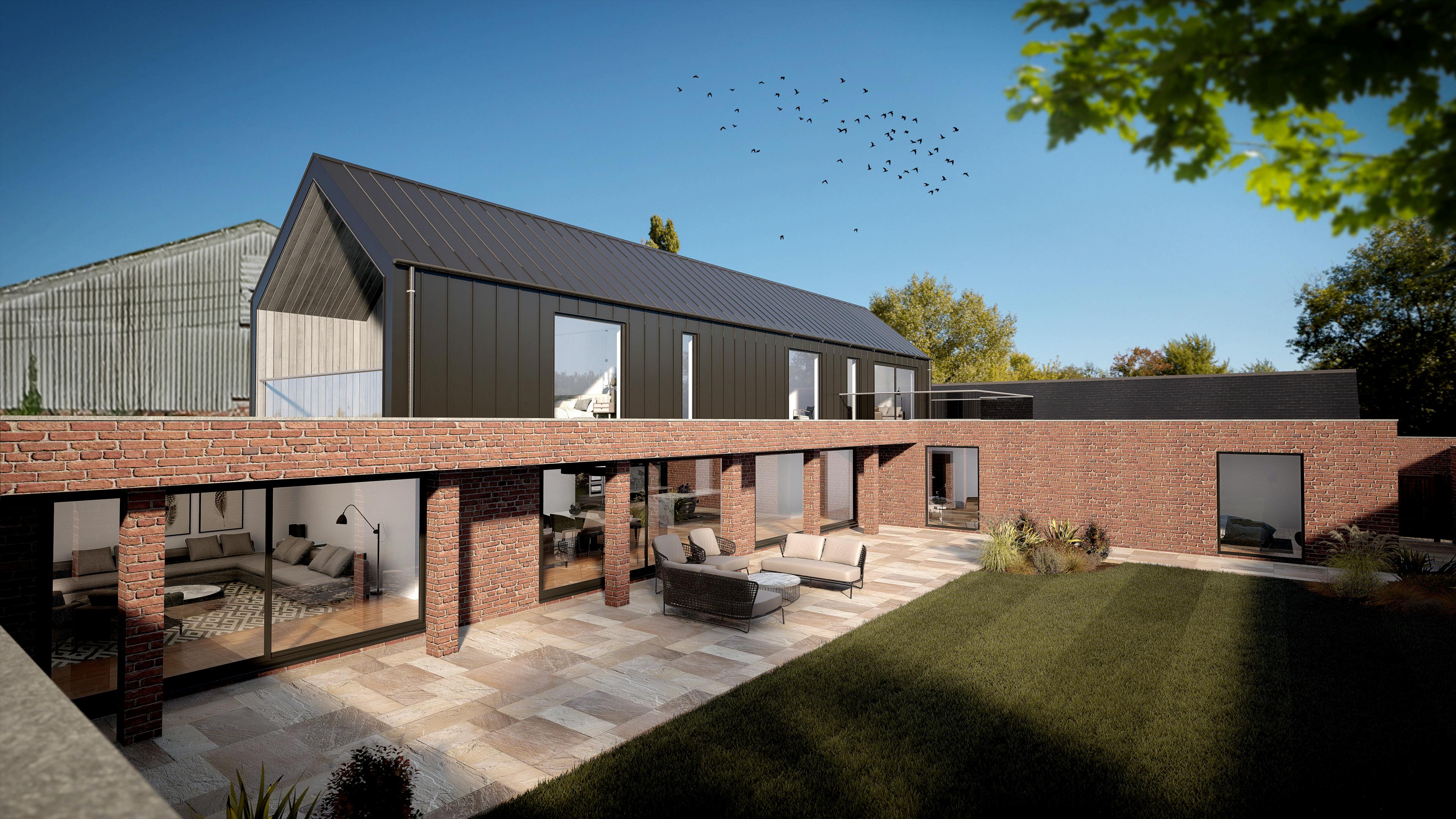

ContemporaryBuild
Church Lane | South Elkington | LN11 0SA

Design Consultancy
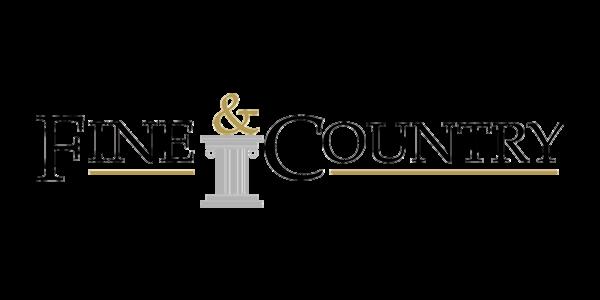
Lincs

An excellent opportunity for those looking to acquire a building plot in a rural Lincolnshire Wold village setting – An Area of Outstanding Natural Beauty. The plot is offered for sale with full planning permission to build a contemporary lifestyle home respectful of the surroundings and retaining character of the original farm building that stands in the excess of half an acre plot.
LOCATION
Located in the picturesque small village of South Elkington, just two and a half miles east of the historic market town of Louth and within an Area of Outstanding Natural Beauty, the property enjoys an idyllic setting. Perfectly situated between the medieval church and the village pond at the heart of this rural community, it is also within easy reach of Louth’s amenities. The proposed build is set on the site of a former crew yard, which currently houses a timber-framed barn
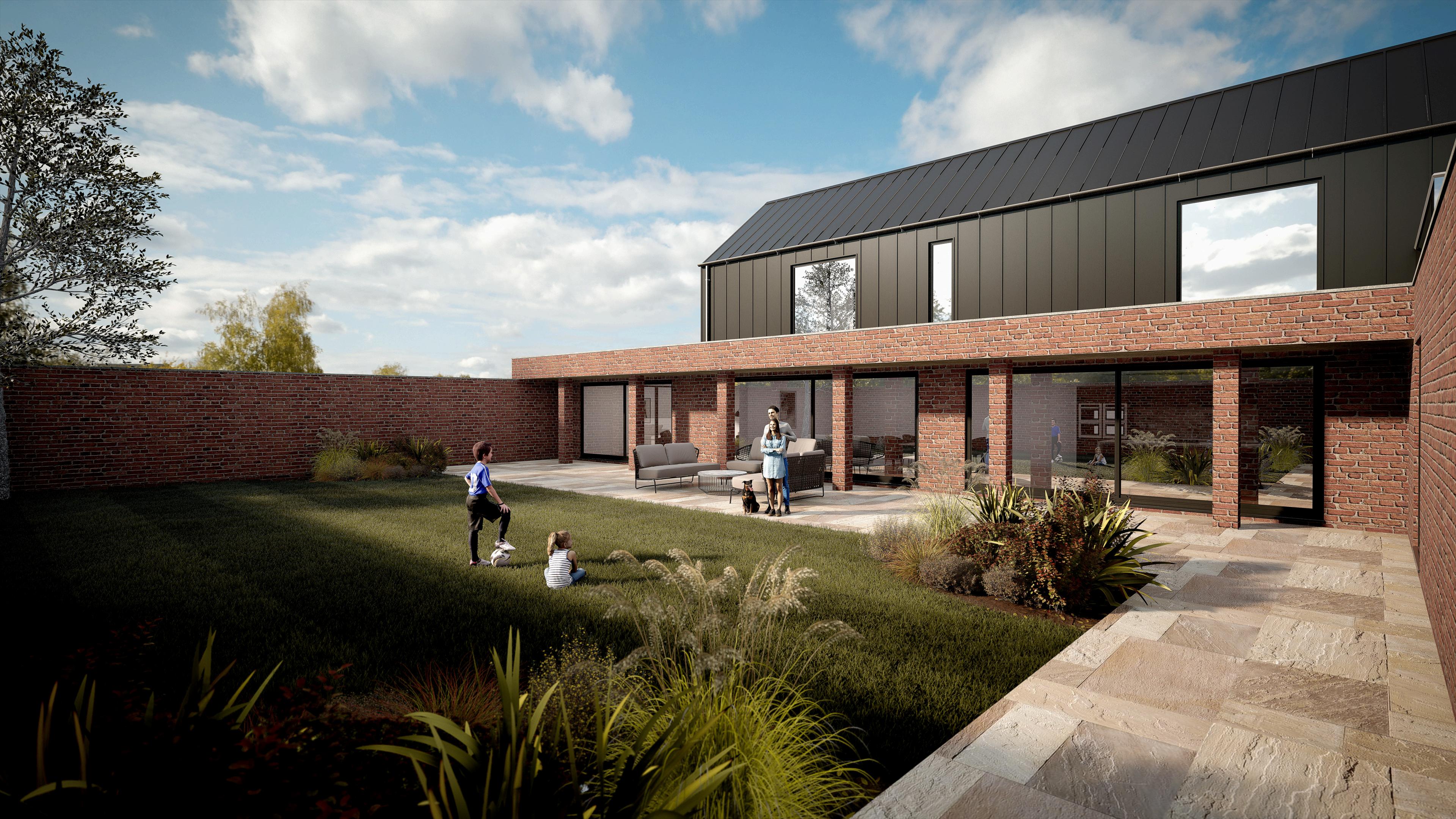

HouseDesignandplanningPermission
Specifically designed for the current owners by Lincs Design Consultancy, the vision was to create a linear ‘L-shaped’ building featuring practical open-plan living spaces with the substantial proportions of a luxury home, whilst re-imagining the appearance of the original building to respect the traditional architecture of the village enhancing the view of the property without compromising on the owner’s privacy.
Full planning permission for an exceptional concept home with sustainable credentials, granted through East Lindsey District Council under application N/159/00431/22.
STEP INSIDE
This property is for sale by the Modern Method of Auction, meaning the buyer and seller are to Complete within 56 days (the "Reservation Period"). Interested parties personal data will be shared with the Auctioneer (iamsold).
If considering buying with a mortgage, inspect and consider the property carefully with your lender before bidding.
A Buyer Information Pack is provided. The winning bidder will pay £349.00 including VAT for this pack which you must view before bidding.
The buyer signs a Reservation Agreement and makes payment of a non-refundable Reservation Fee of 4.50% of the purchase price including VAT, subject to a minimum of £6,600.00 including VAT. This is paid to reserve the property to the buyer during the Reservation Period and is paid in addition to the purchase price. This is considered within calculations for Stamp Duty Land Tax.
Services may be recommended by the Agent or Auctioneer in which they will receive payment from the service provider if the service is taken. Payment varies but will be no
Ground Floor
The ground floor will feature a spacious open-plan living kitchen, a separate lounge, a home office, a utility room, and two bedrooms, both with en-suite facilities. The main living spaces will enjoy southerly views across the garden.
First Floor
The first floor will include two bedrooms, one of which is a spacious principal suite complete with an en-suite bathroom and dressing area. Cleverley designed to be positioned on the first floor, the lounge and terrace offer views of the nearby church and the Wolds beyond.
Guest Wing
An attached single story guest wing that would also work as an extended family annex benefits from an open plan kitchen, dining and living space along with two double bedrooms and a shower room.
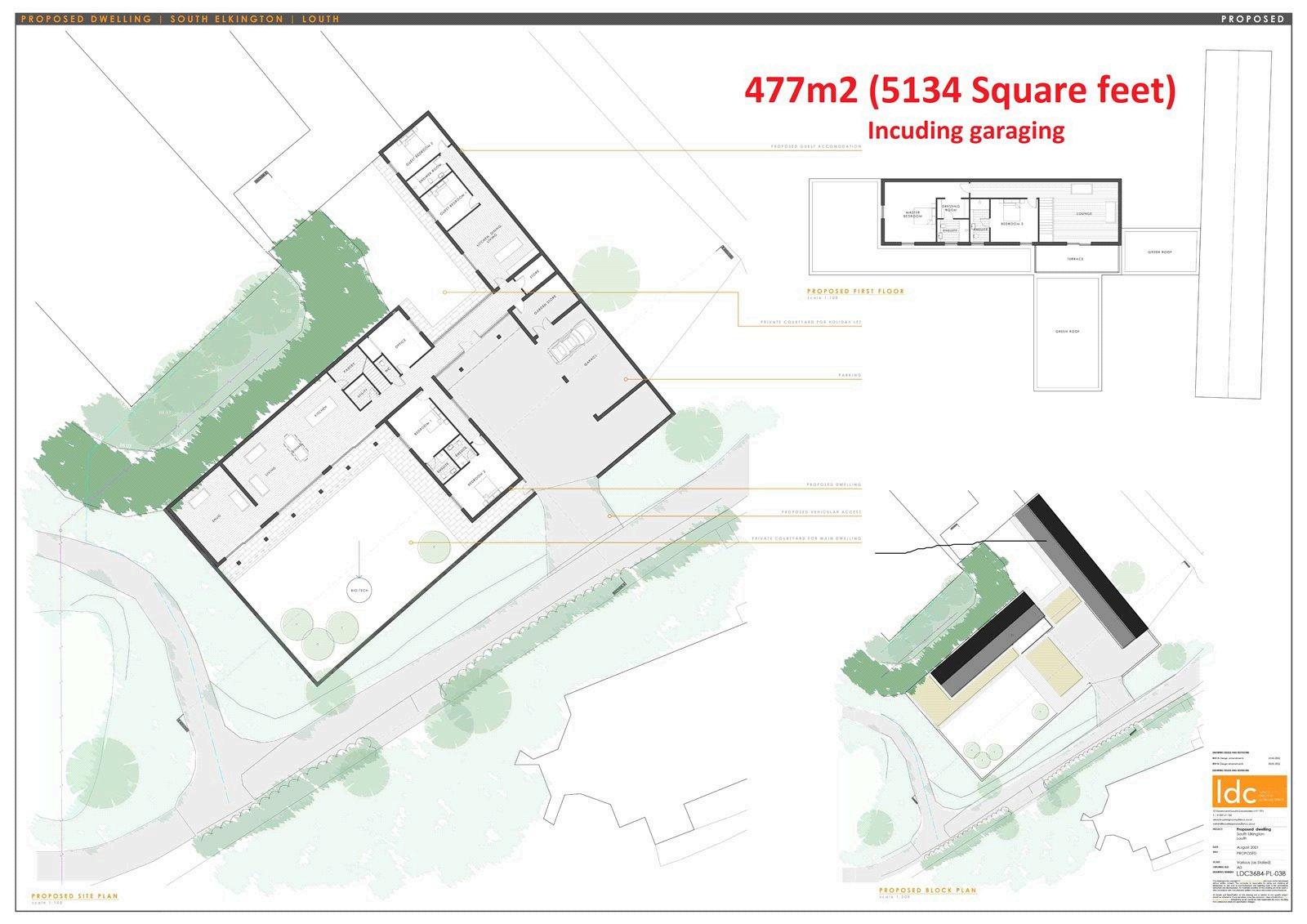
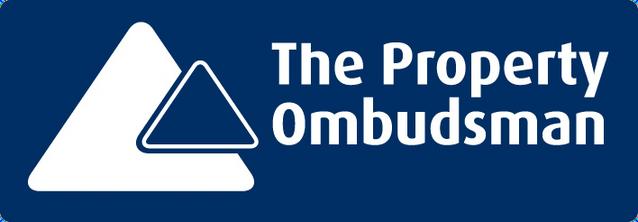
Agents notes: All measurements are approximate and for general guidance only and whilst every attempt has been made to ensure accuracy, they must not be relied on The fixtures, fittings and appliances referred to have not been tested and therefore no guarantee can be given that they are in work ng order Internal photographs are reproduced for general information and it must not be inferred that any item shown is included with the property For a free valuation, contact the numbers listed on the brochure Copyright © 2020 F ne & Country Ltd Registered in England and Wales Company Reg No 3844565 Registered Office: 46 Oswald Road, Scunthorpe, North L ncolnshire, DN15 7PQ

STEP OUTSIDE
The existing entrance provides access to a spacious offstreet parking area and garaging. Two courtyard gardens have been designed to offer privacy for the occupants, with one specifically for the guest wing. A first-floor terrace connected to the main living accommodation provides additional outdoor space.
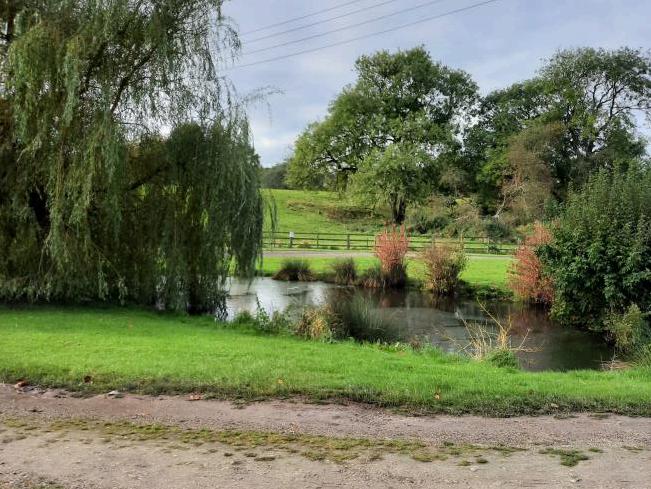
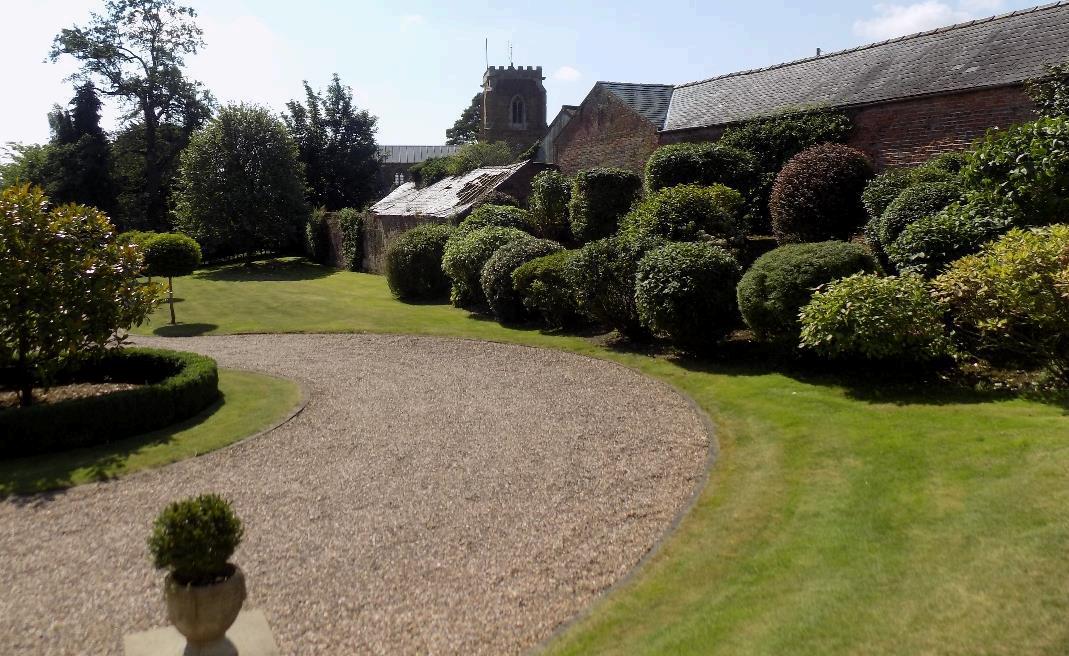
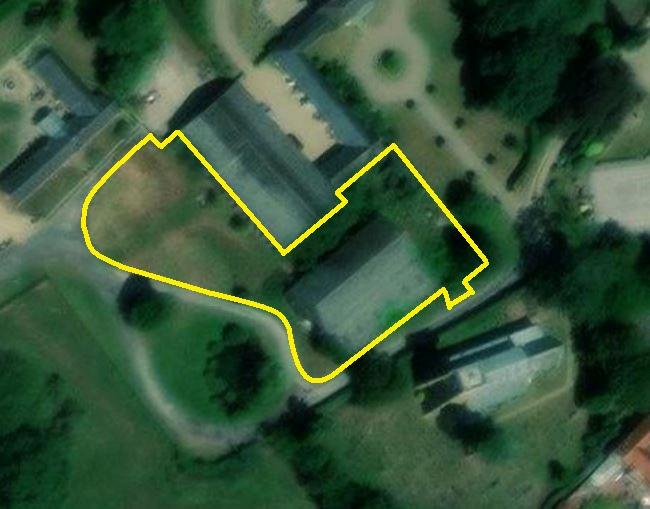
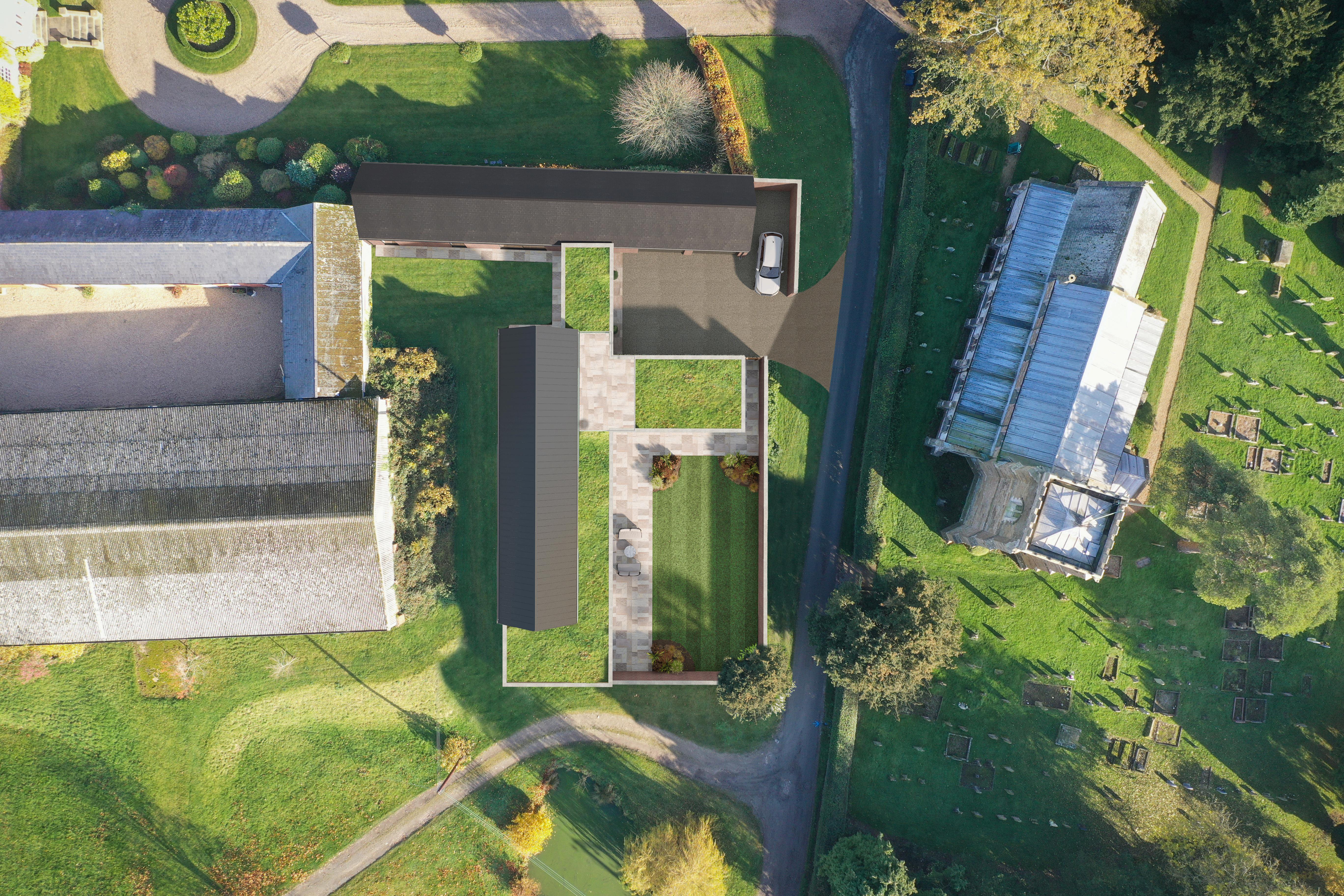
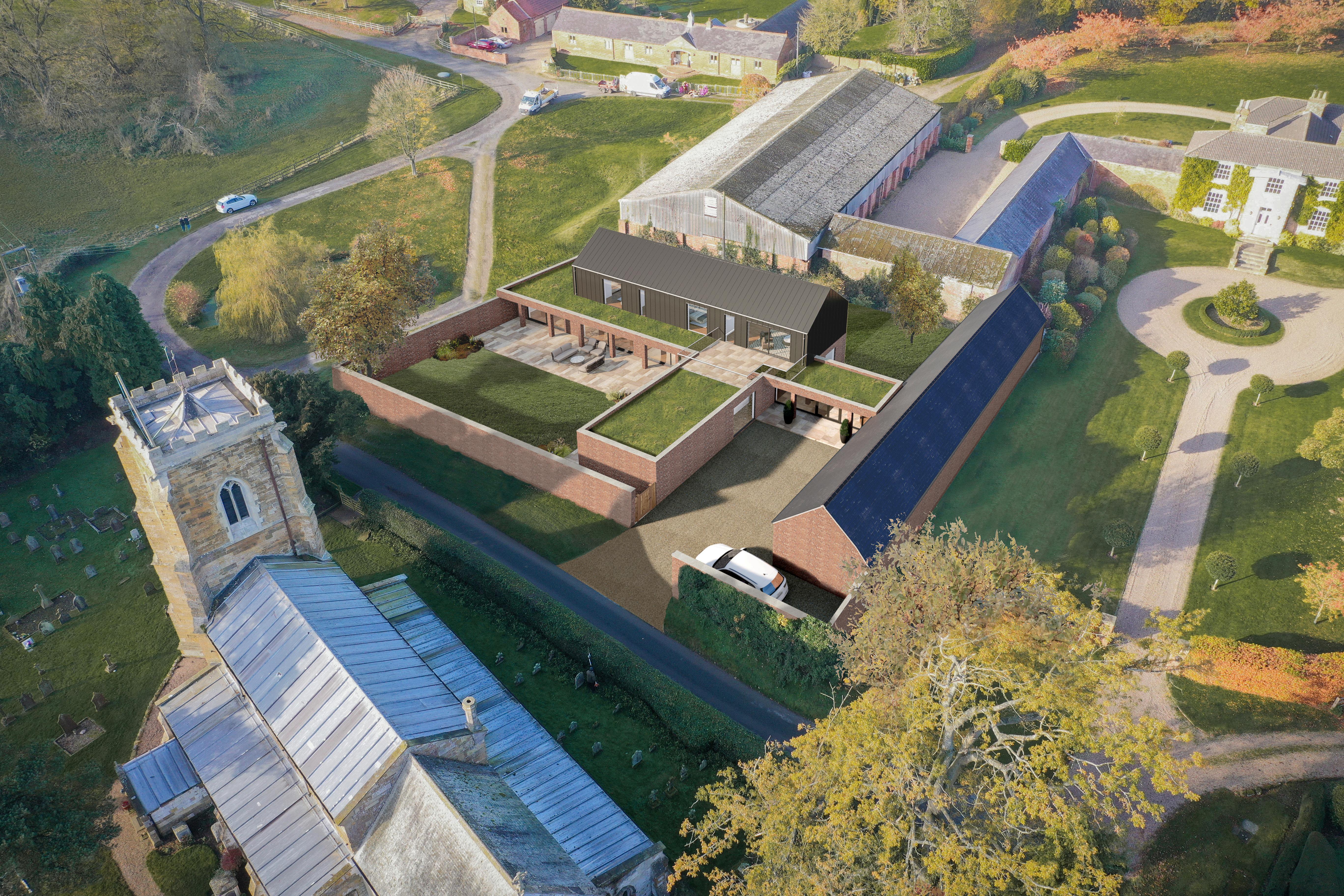
F I N E & C O U N T R Y
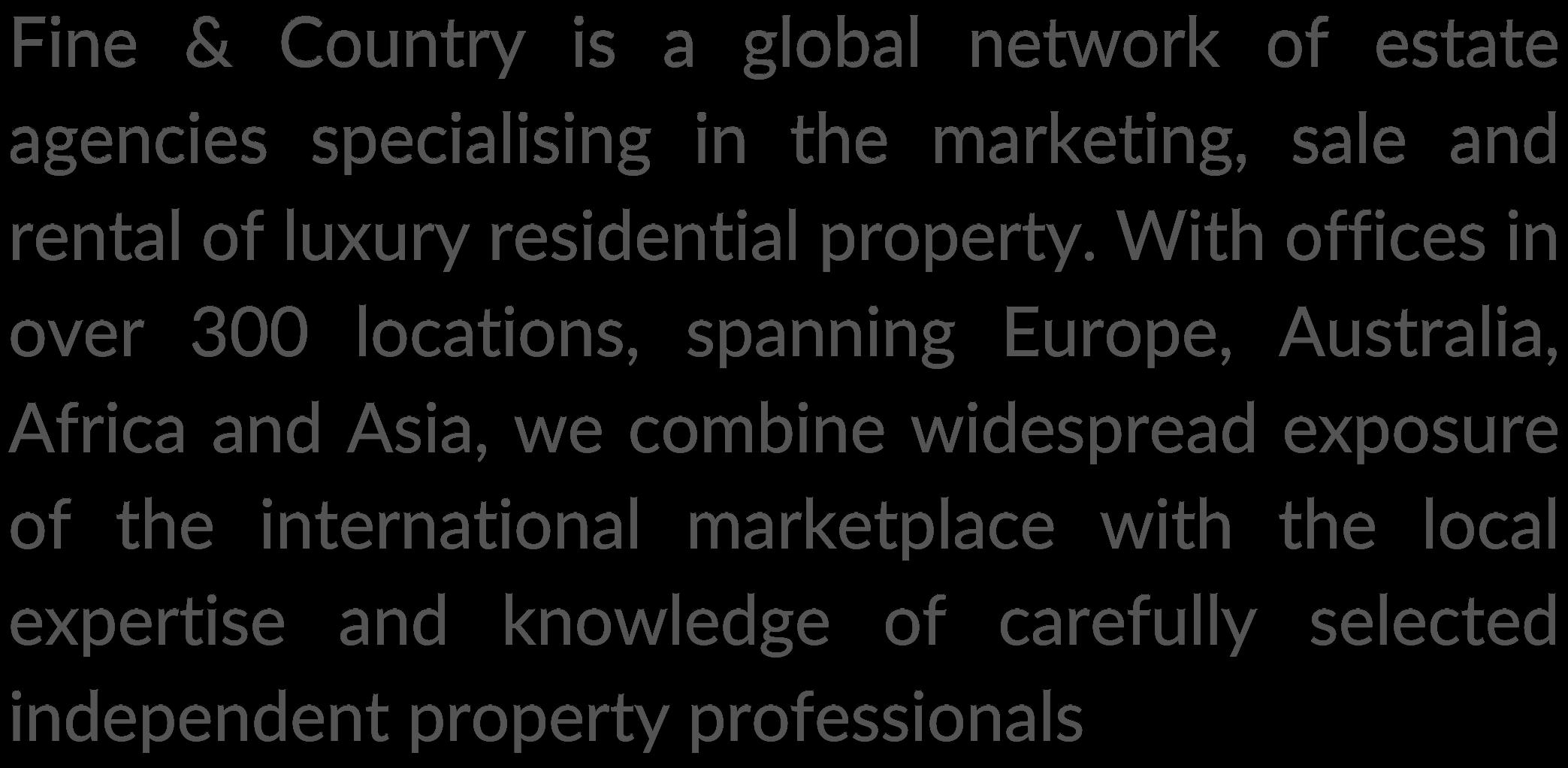



Follow Fine & Country Northern Lincolnshire on

Fine & Country Northern Lincolnshire
72 Wrawby Street | Brigg | North Lincolnshire | DN20 8JE
01652 237666 | northlincs@fineandcountry.com
