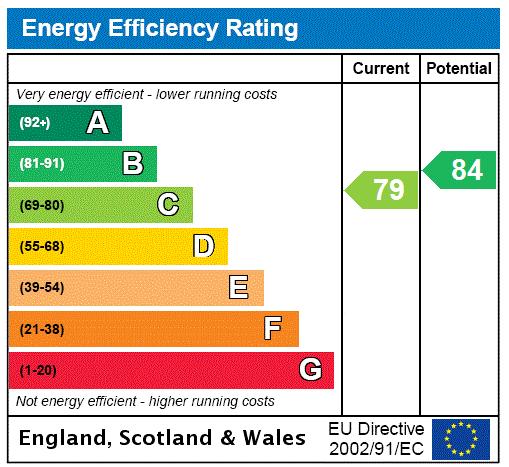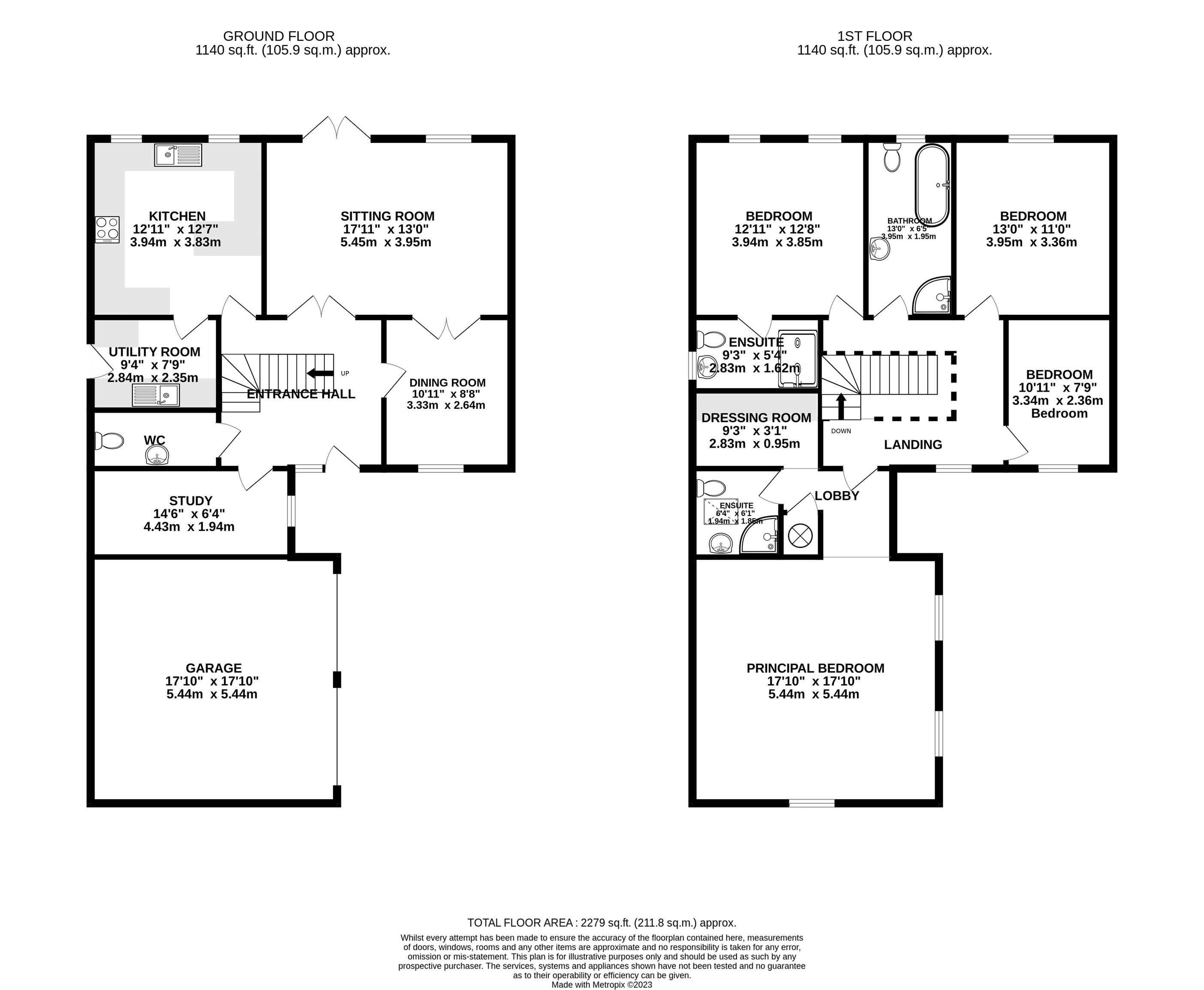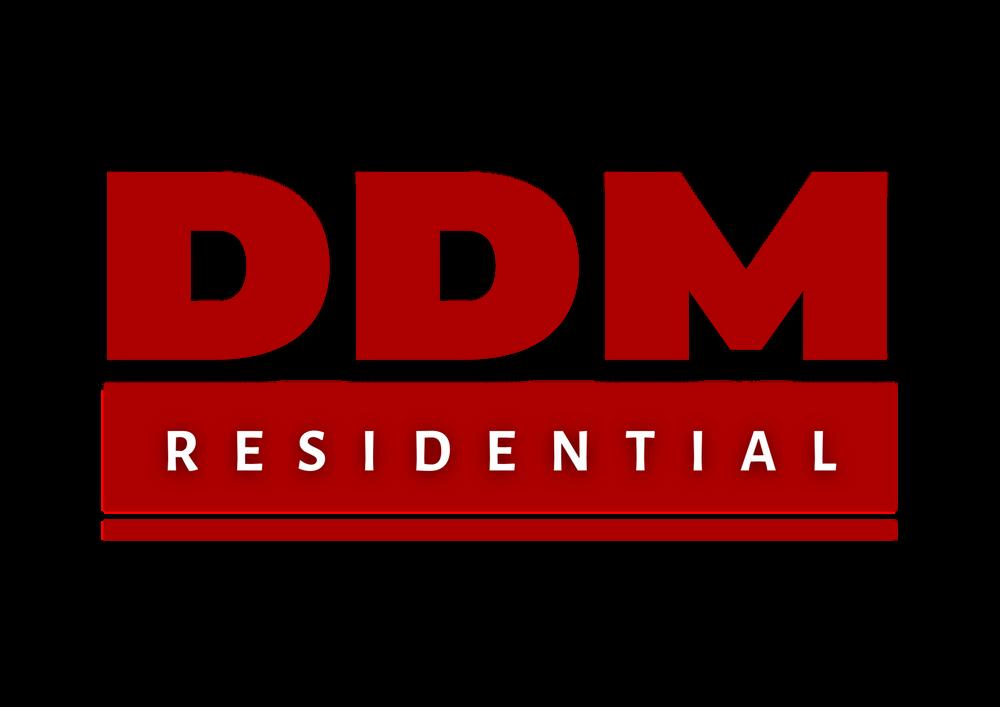Commonside

CROWLE | NORTH LINCOLNSHIRE | DN17 4EX
ASKING PRICE £385,000



CROWLE | NORTH LINCOLNSHIRE | DN17 4EX
ASKING PRICE £385,000

Carman house is part of a small development of two spacious detached four bedroom homes that were individually designed and built to fit in with neighbouring properties in the historic market town of Crowle. An ideal living space for family life has been created with areas that would work perfectly for all age groups and lifestyles.
On entering the property you are immediately greeted by a broad entrance hall with the main feature being the central staircase. This entrance hall gives way to the three reception rooms that are formally a sitting room with French doors, dining room and study/play room however the latter would also make a nice snug or gaming room. Also accessed from the entrance hall is a striking breakfast kitchen with a range of modern units and fitted appliances that are un-used and fitted for the property sale. A matching utility room and downstairs WC complete the ground floor accommodation.
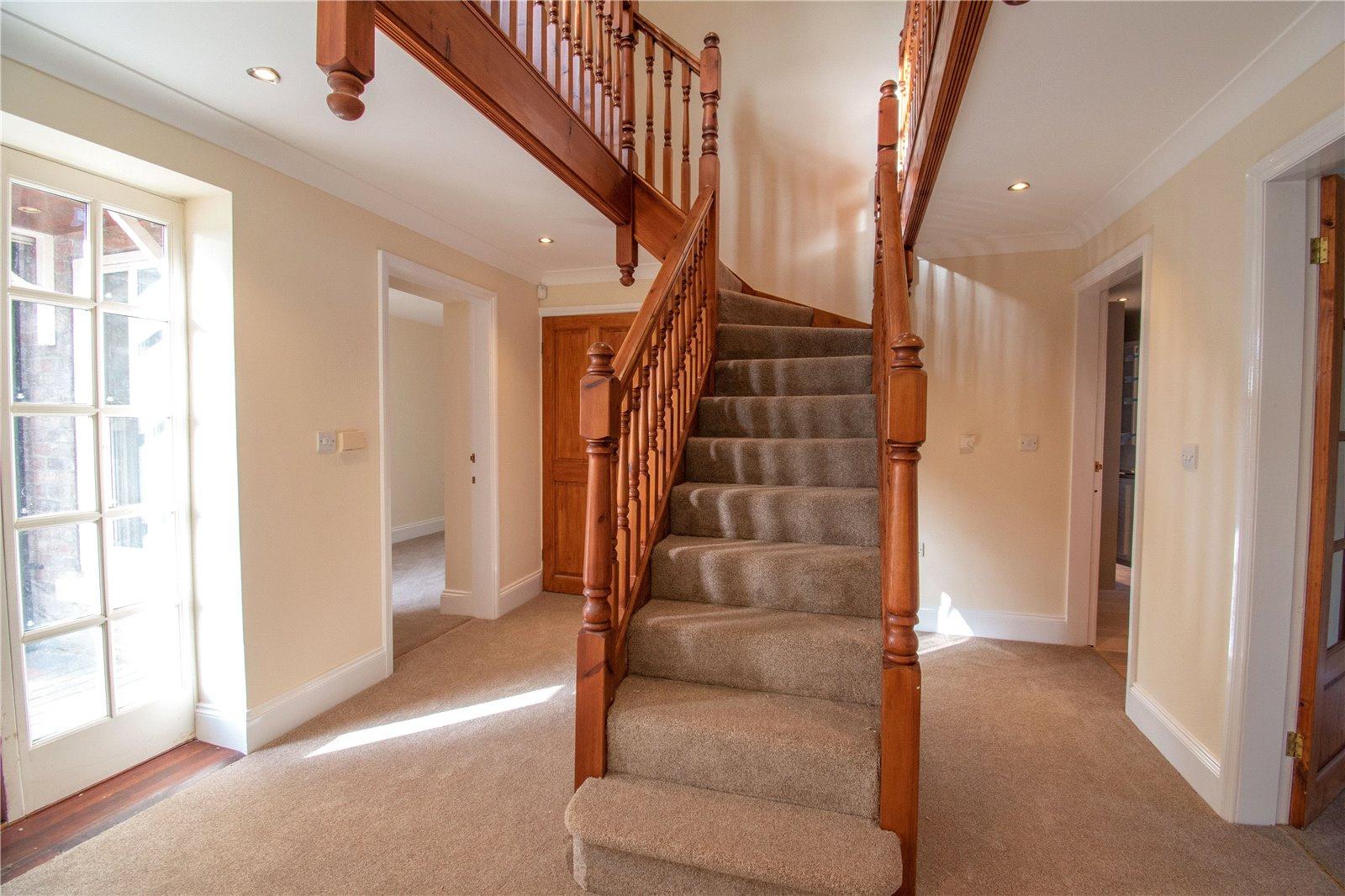
The central galleried landing with arched window to the front gives way to the four bedrooms one of which is the large principal suite with its partially vaulted ceiling, en-suite shower room and dressing area. The three further bedrooms are all spacious doubles and one also has ensuite facilities. A family bathroom with four piece white suite including double ended bath and enclosed shower cubical serves the remaining two bedrooms.
To the front of the property is a block paved driveway with a shared entrance that gives access to the broad parking area in front of the double integral garage. A lawned area with evergreen tree and mature hedging separates the garden from the roadside. The enclosed rear garden is fully lawned, accessed from both sides of the property and the French doors from the sitting room making this not just a great secure play space but also an outside entertaining area.
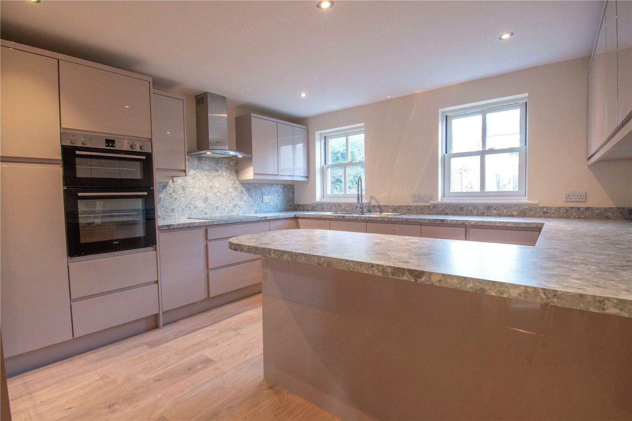

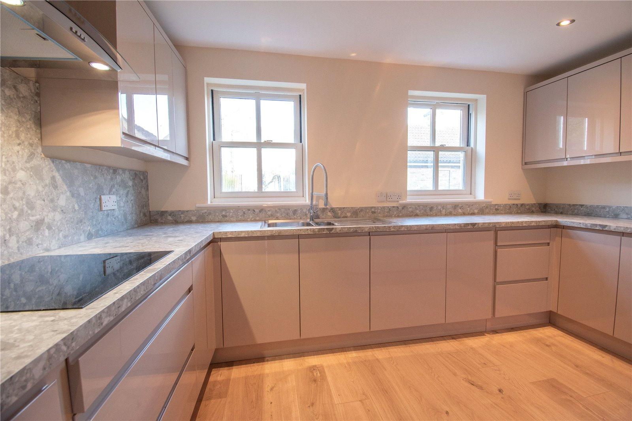
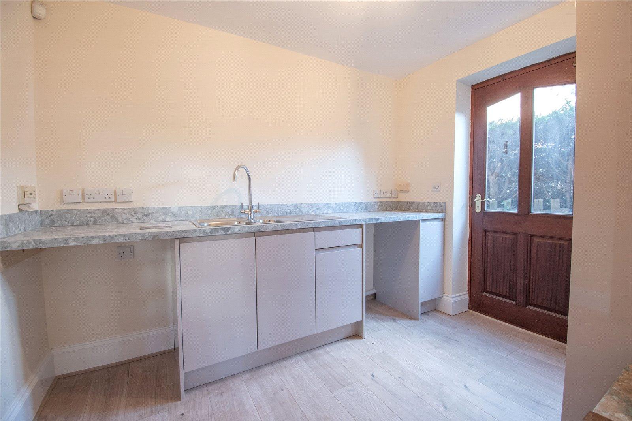
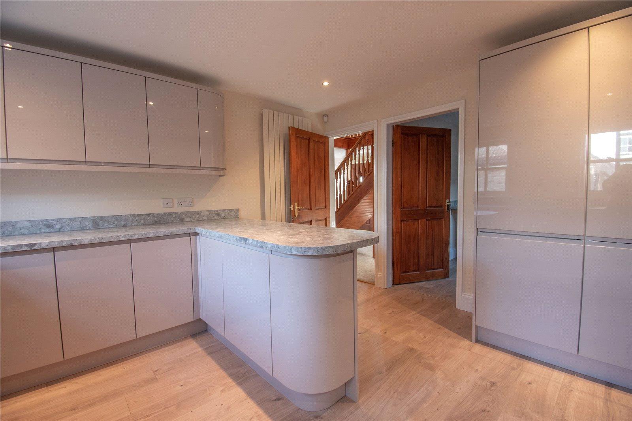

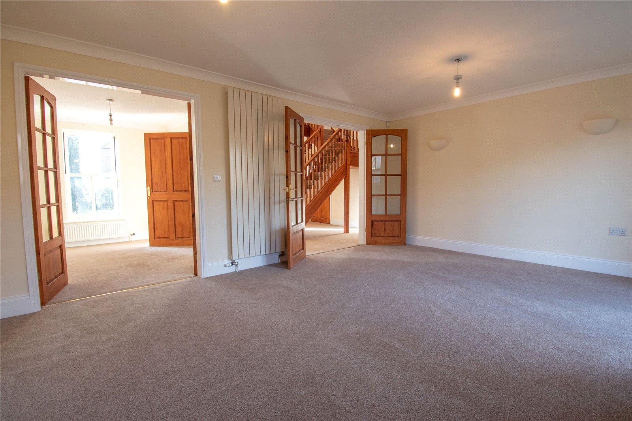
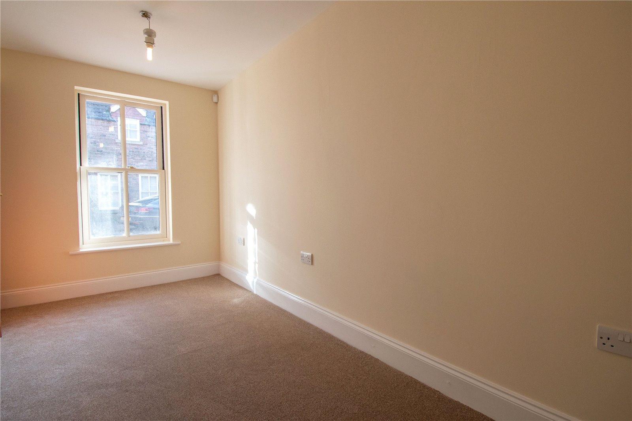
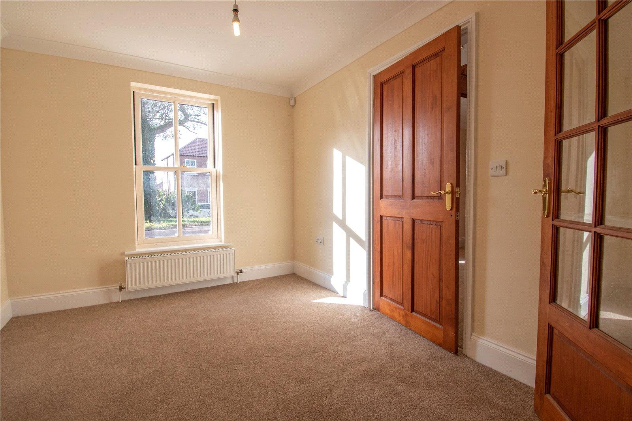
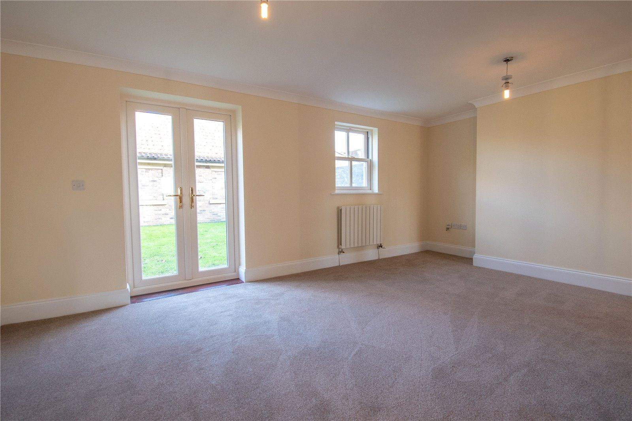

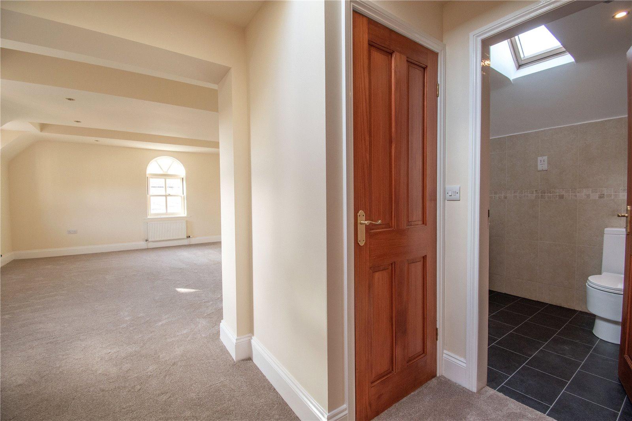


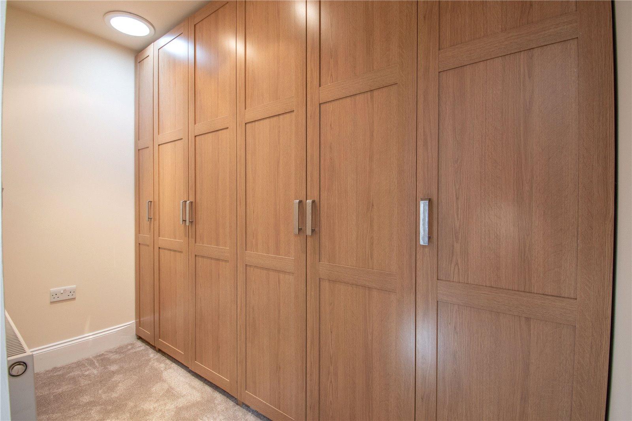


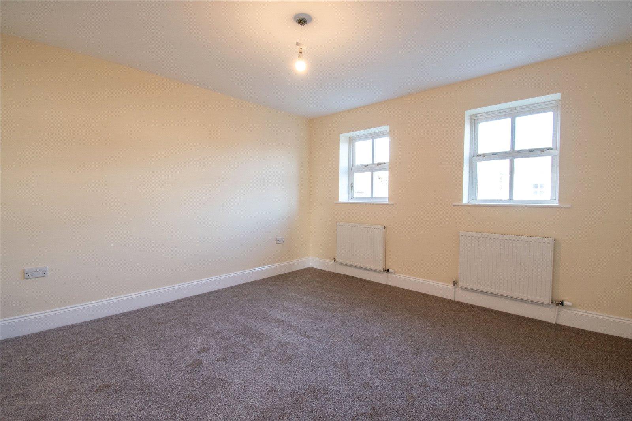

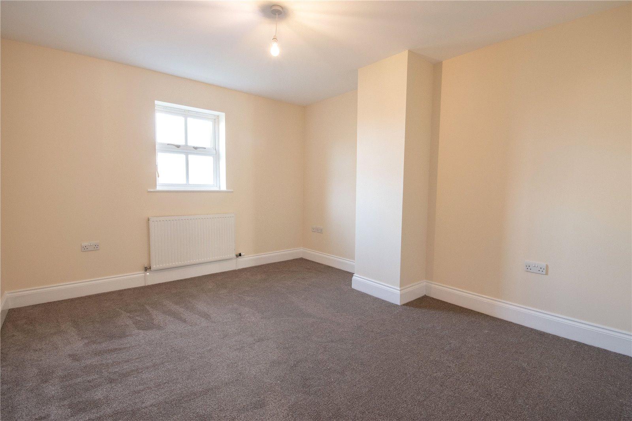

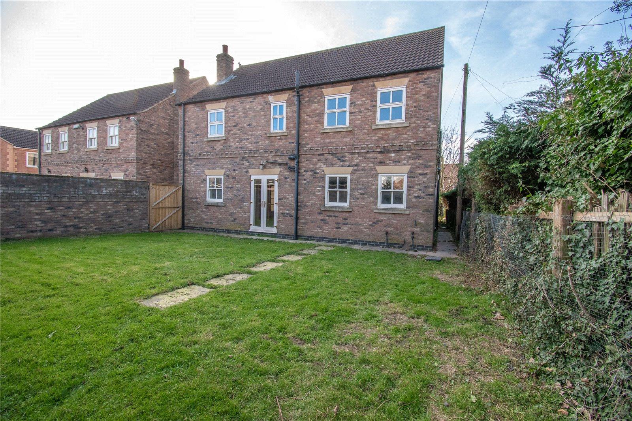

Agents notes: All measurements are approximate and for general guidance only and whilst every attempt has been made to ensure accuracy, they must not be relied on. The fixtures, fittings and appliances referred to have not been tested and therefore no guarantee can be given that they are in working order. Internal photographs are reproduced for general information and it must not be inferred that any item shown is included with the property. For a free valuation, contact the numbers listed on the brochure
